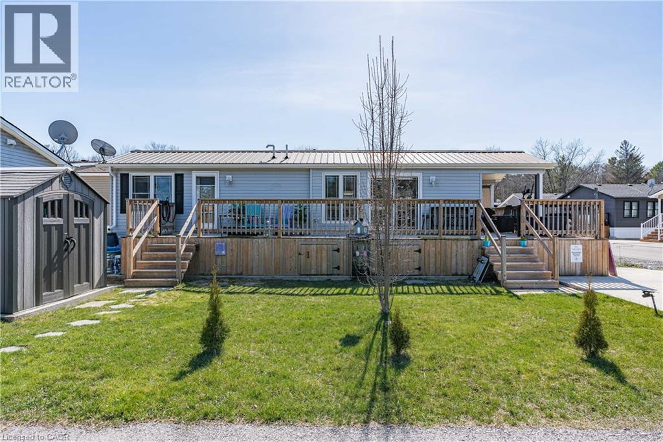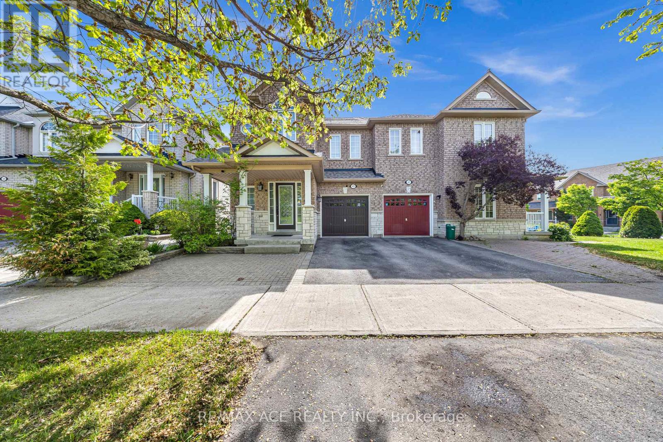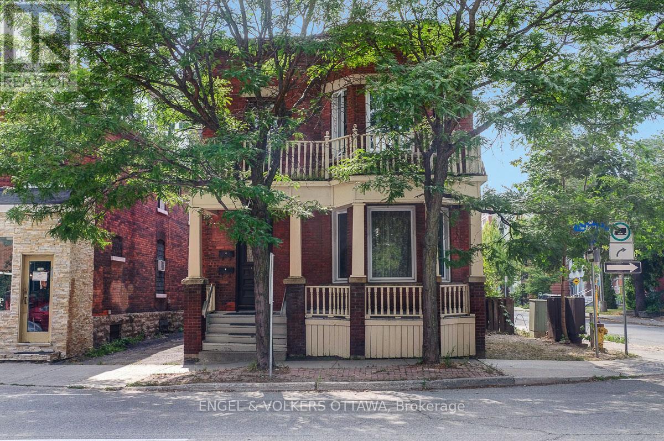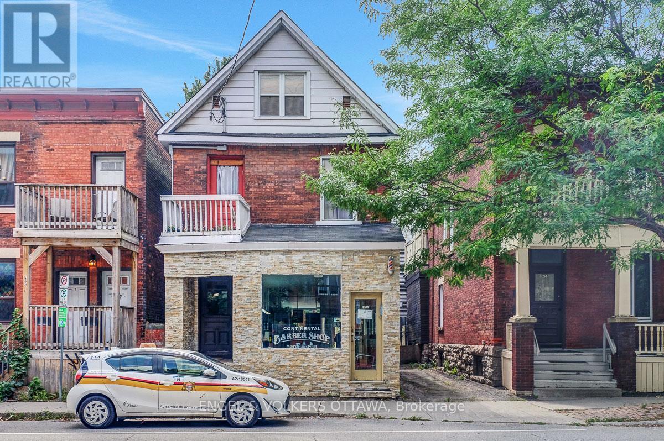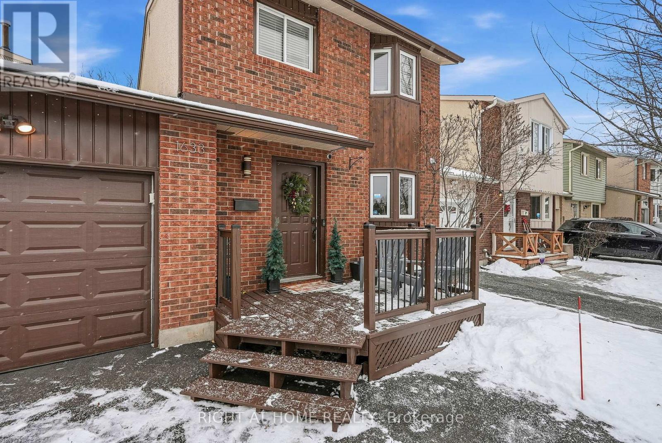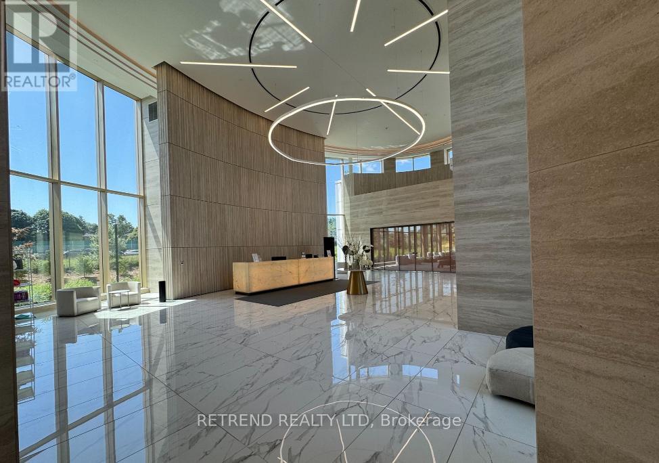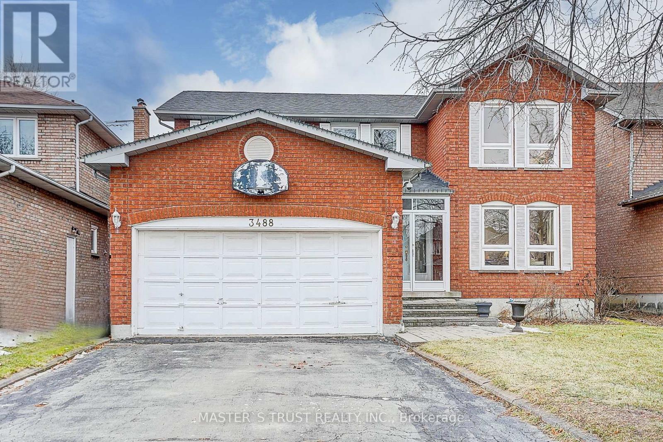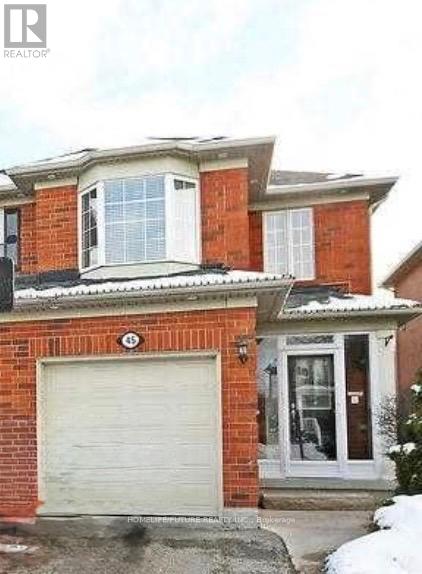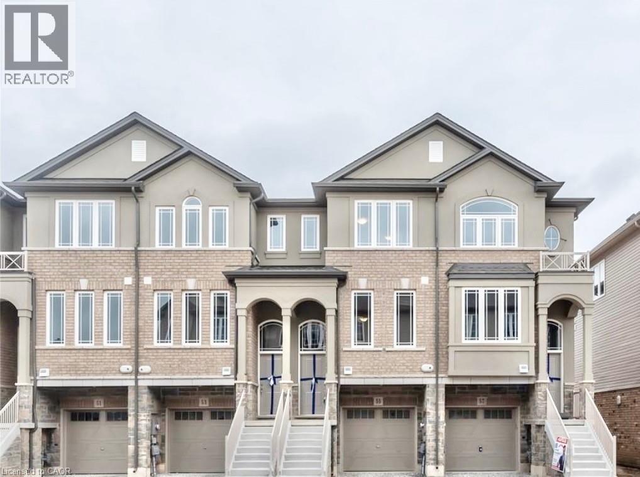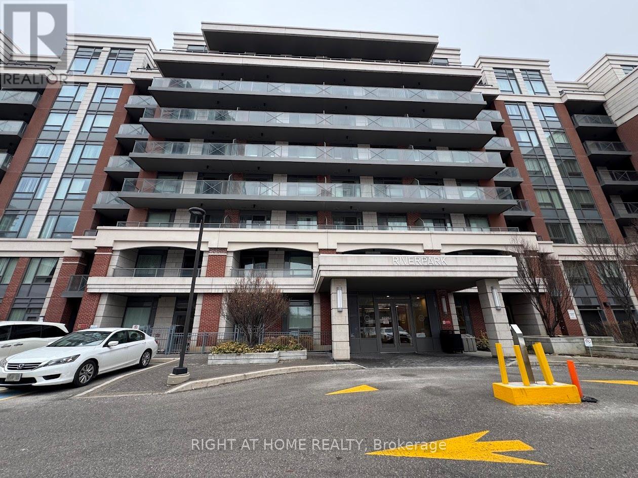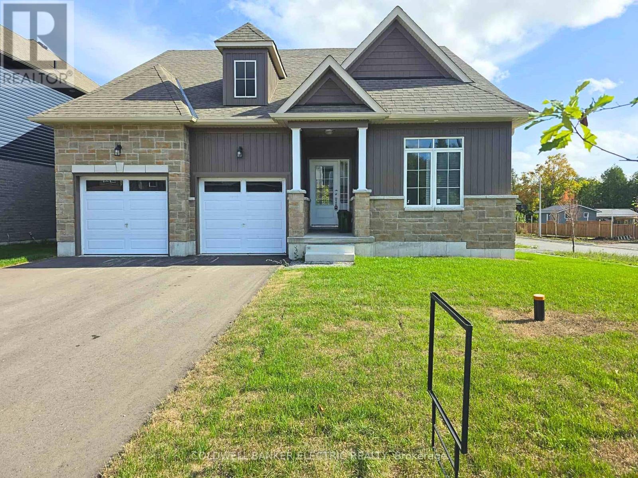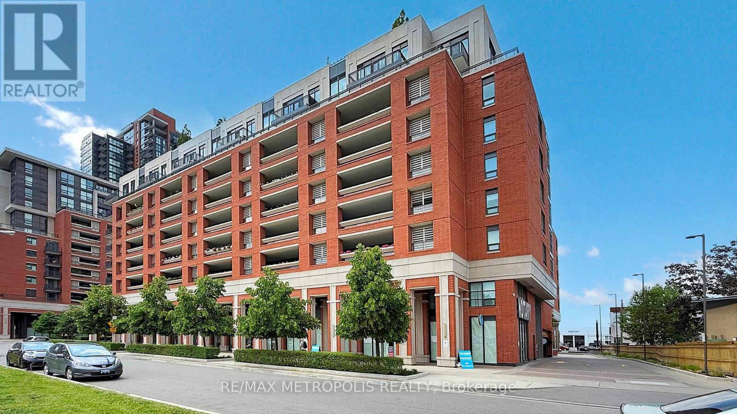4449 Milburough Line Unit# 10 Oak St.
Burlington, Ontario
Welcome to this meticulously maintained, custom built modular home, nestled within the sought-after Lost Forest Park Gated Community. Immerse yourself in the conveniences of this year-round, unique lifestyle. This home features a charming wrap-around porch equipped with retractable screens, providing privacy and relaxation. The open-concept interior is adorned with driftwood laminate flooring and double-hung windows, ensuring effortless cleaning. The kitchen features ample grey cabinets, a spacious centre island with Corian top, perfect for entertaining family and friends. The great room exudes a bright and inviting ambiance with an additional access to the deck. Conveniently located in the hallway is your in-suite laundry, HVAC system, and double closet for storage. The primary bedroom boasts a double closet with custom-built-ins, while the den provides an ideal space for a home office or creative pursuits. The Lost Forest Community boasts a gated secure entry, outdoor, seasonal pool, walking trails and a community centre offering Dart Boards, Wifi, Ping Pong, Coffee maker, Games, Puzzles, member activities and a Book Exchange. This is the perfect space to engage in a vibrant, active lifestyle. Secure this exceptional opportunity and experience the unparalleled comfort and convenience of this custom built modular home. This opportunity is perfect for the first time buyer or those wanting to downsize. Minutes away from shopping, parks, golf, trails, highways and all that the quaint Village of Waterdown has to offer. (id:49187)
45 Harry Blaylock Drive
Markham (Greensborough), Ontario
This beautifully renovated semi-detached home is located in the highly desirable Greensborough community. Bright and spacious with an open-concept layout, the home features a welcoming foyer leading to a large living and dining area. The family-sized kitchen and breakfast area are upgraded with quartz countertops, ceiling-height cabinetry, and new stainless steel appliances, including a new stove and built-in dishwasher. Offering 4 bedrooms and 4 washrooms, this home includes 9-ft ceilings, upper-level laundry, and a luxurious primary ensuite with a freestanding tub and walk-in shower. Hardwood floors on the main level, laminate on the second floor, pot lights, and a renovated staircase enhance the modern feel throughout. The finished basement provides additional living space with a recreation area, office, full kitchen, and 4-piece bathroom-ideal for extended family or work-from-home use. Enjoy a fully fenced yard with interlock stonework from front to backyard. Major updates include roof (2019) and HVAC & water heater (2020).Steps to Mount Joy GO Station with Viva/GO/YRT access (approx. 40 mins to Union Station), and minutes to top-ranked schools, parks, and shopping. Move-in ready and perfectly located! (id:49187)
256 Kent Street N
Ottawa, Ontario
Opportunity to own a Duplex on a great downtown corner lot with 2 parking spaces. This property would be great for any owner wanting to live in one of the units. Hardwood flooring with ceramic in the kitchen. Large windows and high ceilings. R4UD zoned allowing for multiple development potential. Easy access to the 417 Hwy, fabulous for commuting. Walking distance to groceries, shopping, the Glebe, Golden Triangle, Ottawa Downtown, Bank Street, Elgin Street. Both units currently configured as 2 bedroom units, both having their own patio / balcony. Both units have been leased for over 1 year - now month to month. Potential GOI: $52,800 / Current GOI: $33,600 / Current Expenses:$6,900 / Potential NOI: $44,844 (id:49187)
258 Kent Street
Ottawa, Ontario
Opportunity to own a Fourplex with nostalgic Barber Shop (could be retail) on the Ground floor. Hardwood flooring with ceramic in the kitchens. R4T[479] zoned allowing for multiple development potential. Easy access to the 417 Hwy, fabulous for commuting. Walking distance to groceries, shopping, the Glebe, Golden Triangle, Ottawa Downtown, Bank Street, Elgin Street. Two - 1 Bedroom units on the second and third floor, Two - Bachelor units located behind the barber shop (access via driveway) the other through the main building door on the ground level. Parking in private driveway for up to 3 vehicles. Tenants are all long time tenants - Month to Month. Separate Hydro meters. Showings available Mon-Fri 10am-4pm. Showing Requests require 48 hours notice. Potential GOI: $52,440 / Expenses:$9,300 / NOI: $42,091 (id:49187)
1633 Lafrance Drive
Ottawa, Ontario
Perfect starter home located in the heart of Orleans! Family friendly neighborhood with numerous parks, schools, and shopping around every corner. This well maintained family home has been modernly updated both inside and out. Main level make over featuring new flooring (luxury vinyl, carpet) , trim and paint. Newly tiled kitchen features ample cabinet and counter space along with stainless steel appliances. Recent tasteful reno to main bathroom (2025). Attractive Wainscotting added to master and nursery feature walls. Wide open basement rec room could accommodate the perfect playroom, man cave, or home gym. Spacious drive through garage with inside entry could house a car, work bench and still leave room for tire storage. Driveway and garage have both been newly paved (2025). New slider patio door (2025) leads to an over sized back deck ideal for hosting family barbecues (decks/gazebo re stained 2025). Impressive sized yard for backyard sports or growing a garden. (2025) Duct cleaning and furnace maintenance with newly installed blower fan (2025). Exterior trim painted and cedar siding installed (2025). Move in ready and priced to sell! (id:49187)
1212 - 27 Mcmahon Drive
Toronto (Bayview Village), Ontario
Saisons Condos at Concord Park Place presents a nearly new, luxurious 2-bedroom, 2-bathroom residence featuring a large balcony with unobstructed views of the 8-acre park and the city skyline. With 9-foot ceilings and floor-to-ceiling windows, the suite is filled with natural light, offering a bright and spacious atmosphere throughout. The modern kitchen is beautifully appointed with built-in appliances, designer cabinetry, and a sleek quartz countertop. The unit also includes an EV parking space and a locker for added convenience. Located steps from both Bessarion and Leslie subway stations, as well as the GO Train, the home provides quick access to Highways 401 and 404, North York General Hospital, T&T Supermarket, IKEA, Canadian Tire, Bayview Village, and Fairview Mall. Residents enjoy unobstructed park views, with a soccer field, dog park, and water play area right downstairs, and can easily walk to the nearby community centre and public library. The building offers exceptional amenities, including a full-size basketball court, indoor swimming pool, sauna, multiple fitness gyms, a golf simulator, a formal ballroom, a wine lounge, and a touchless car wash, providing a resort-style living experience in one of North York's most connected communities. (id:49187)
3488 Africa Crescent
Mississauga (Fairview), Ontario
Location! Location!! Location!!! Approx 2870 SQF Absolutely Stunning Home At Heart Of Mississauga. Just a Short Walk From Square One Shopping Centre. New Fresh Paint. Hardwood Floor Thru The House, Family Room W/Fireplace, Professional Finished Basement With Open Concept, Wet Bar, Huge Recreation Room, Game Room & 3Pc Sauna Perfect For Entertainment, New Heat Pump Air Conditioner, Close To T&T, Library, Go Train Station, Highway. (id:49187)
Main & 2nd - 45 Secord Crescent
Brampton (Fletcher's Meadow), Ontario
Gorgeous, 3 Bedroom 3 Bathrooms And 3 Parking House Well-Maintained And Upgraded Home Featuring Hardwood/Laminate Flooring Throughout. Spacious Family-Size Kitchen With Backspalsh And Pot Lights. Primary Bedroom Offers A 4-Piece Ensuite And Walk-In Closet. Covered Front Porch With Glass Enclosure. Long Two-Car Driveway With No Sidewalk And A Good-Sized Backyard. Situated In A High-Demand Location, Close To Transit And Within Walking Distance To Schools, Parks, Recreation Centre, Shopping Plazas, Transit Routes, And The GO Station Connection With Toronto Downtown And Waterloo-Ideal For Families Or Professionals. Basement Not Included. Main And Second Floor Only. Tenant Pays 70% Of Utilities. (id:49187)
55 Aquarius Crescent
Stoney Creek, Ontario
Welcome home to this beautiful, move-in ready 3-storey townhome in the highly sought-after Hannon Community of Stoney Creek Mountain (2021 new build), available for possession on March 1st. This family-friendly home features 3 bedrooms, 2.5 bathrooms, and a finished rec room that could serve as a 4th bedroom. The primary bedroom includes a 4-piece ensuite, and the bedroom-level laundry adds convenience. Enjoy an eat-in kitchen with quartz countertops, white cabinets and stainless steel appliances, laminate floors throughout, and patio doors leading to a private rear deck and backyard. Inside entry from the garage and driveway adds practicality. Tenants are responsible for all utilities, including hydro, water, gas, hot water tank and internet. Small pets are welcome, smoking is not permitted. Key deposit is $250. Grass maintenance is handled by Condo Corp, while snow shovelling on the driveway is the tenant’s responsibility. Ideally located within walking distance to public transit, schools, and shopping, with easy access to highway, and close to big box stores, entertainment, and nature trails. This is the perfect family home in a prime location! (id:49187)
228 - 8228 Birchmount Road
Markham (Unionville), Ontario
LIMITED TIME PROMO: 1 Month Free Rent (applied to Month 2) on a 13-month lease! Base Rent is $3,000/mo. resulting in a Net Effective Rent of approx. $2,770/mo. Incentive valid for immediate possession only. Discover the exceptional 8228 Birchmount Condo - a bright and spacious unit in the heart of Downtown Markham! Literal steps to Whole Foods, LCBO, Banks, Restaurants and Other Retail Stores. Minutes to Public Transit and Highways (404 & 407). Unit features large windows, granite counters, and a functional layout. Building offers 24hr security, indoor pool, and fitness center. Includes 1 parking and 1 Locker. The ideal home for a quality tenant looking for luxury and accessibility. (id:49187)
3 Hillcroft Way
Kawartha Lakes (Bobcaygeon), Ontario
Discover the epitome of gracious living in this stunning bungaloft, designed with elegance and comfort in mind. Perfectly situated in a picturesque waterfront community near Sturgeon Lake, this brand new home offers a serene retreat for those seeking a sophisticated rural lifestyle. The thoughtfully designed main floor features a grand master suite and an additional main floor bedroom/office, ideal for easy accessibility. Enjoy the luxury of main floor laundry and direct access to the garage, ensuring convenience and simplicity in your daily routines. The upper level boasts an open loft, a full bathroom and 2 additional beautifully appointed bedrooms, perfect for hosting family and friends. Whether for grandchildren visiting or accommodating guests, the loft space is both inviting and comfortable. The open-concept living and dining areas are flooded with natural light, creating a warm and welcoming ambiance. Upgraded finishes enhance the sense of sophistication throughout the home. Embrace the beauty of living with easy access to Sturgeon Lake. Spend your days boating, fishing, or simply enjoying the tranquil waters. Bobcaygeon is the perfect location for outdoor activities and creating cherished memories. You'll enjoy exploring Bobcaygeon's famous boutique shops, sampling a Kawartha Dairy Ice Cream, or dining at one of many local patio restaurants, and immerse yourself in the vibrant local culture. This delightful town offers a blend of small-town charm and upscale amenities, making it an ideal destination for retirees seeking a rich, fulfilling lifestyle. This exceptional property offers an unparalleled opportunity to transition from city life to a luxurious rural lifestyle. Embrace the elegance and convenience of this home and experience the best of both worlds the peacefulness of waterfront community living and the vibrant town of Bobcaygeon. Welcome to your new home, where every day is a celebration of life's finest pleasures. *some photos virtually staged* (id:49187)
833 - 3091 Dufferin Avenue
Toronto (Yorkdale-Glen Park), Ontario
Experience Urban Elegance: Move-In Ready 1-Bed Condo at Treviso III! Discover the ideal blend of comfort, style, and convenience in this well-maintained one-bedroom, one-bathroom condo at the exceptional Treviso III community. Designed with an open-concept layout, the living and dining areas are bathed in abundant natural light, highlighting sleek, modern vinyl flooring and freshly painted interiors throughout. The modern kitchen is a chef's delight, with stainless steel appliances (including an over-the-top oven, 2024), elegant granite countertops, and ample storage. Step out onto your private, south-facing terrace for a perfect spot to relax and take in the serene views. The spacious bedroom offers a large window and generous closet space, ensuring a comfortable sanctuary. Enjoy unparalleled access to amenities, including a rooftop outdoor pool, communal BBQ area, gym, party room, games room, entertainment room, sauna, pet grooming room and 24/7 concierge. This condo comes with additional storage locker and one parking spot. Located within walking distance of the Lawrence Subway station, Yorkdale Mall, Starbucks, Shoppers Drug Mart, Fortinos, parks, schools, and a variety of restaurants, everything you need is just steps away. With easy access to TTC and major highways (400/410), your daily commute will be seamless. Children park and daycare are right next to the building. Perfectly suited for anyone seeking a vibrant lifestyle, this well-maintained unit features upgraded fixtures, in-suite washer and dryer (2024), and is truly move-in ready. Priced to sell ! Don't miss out on this opportunity! (id:49187)

