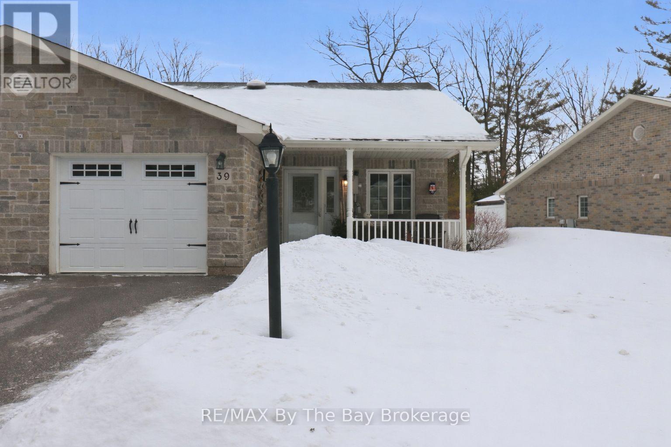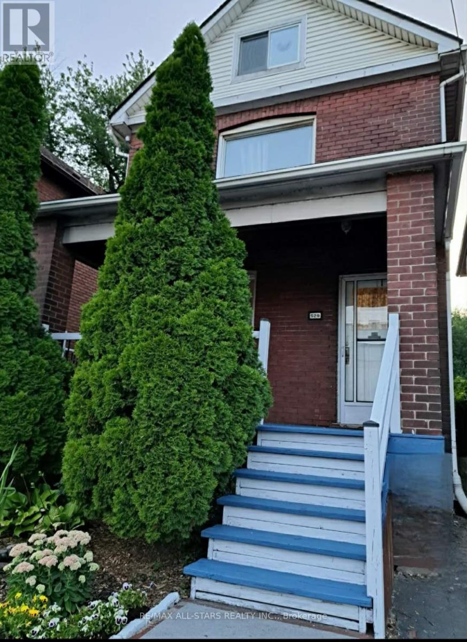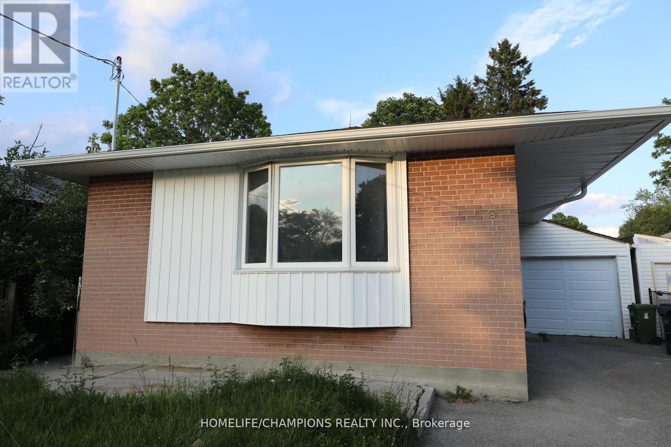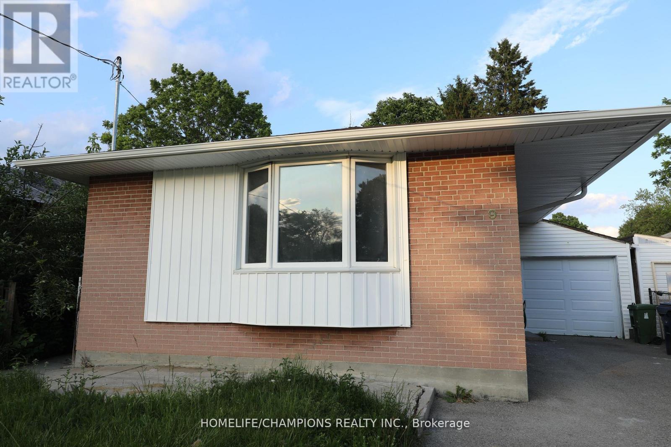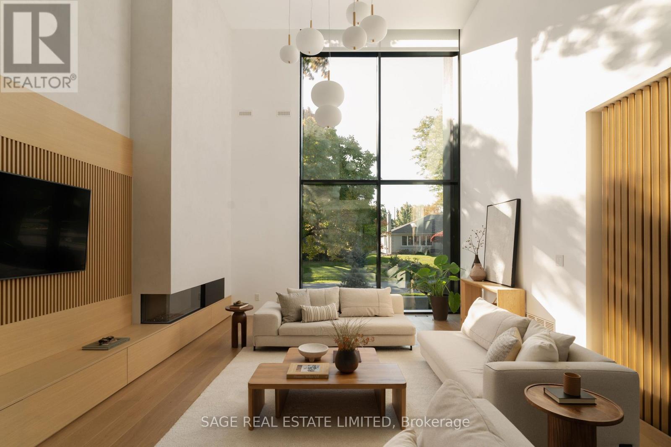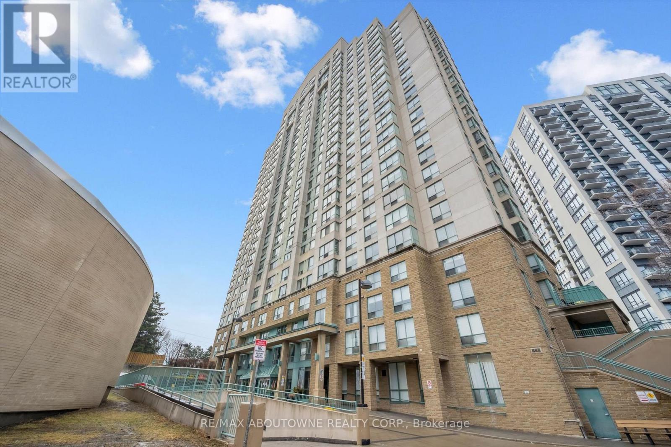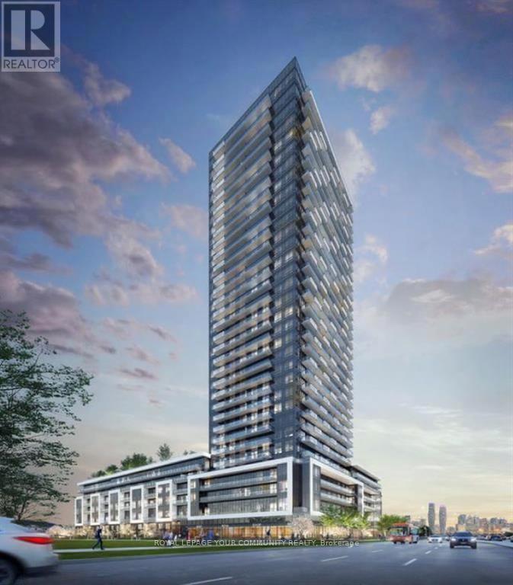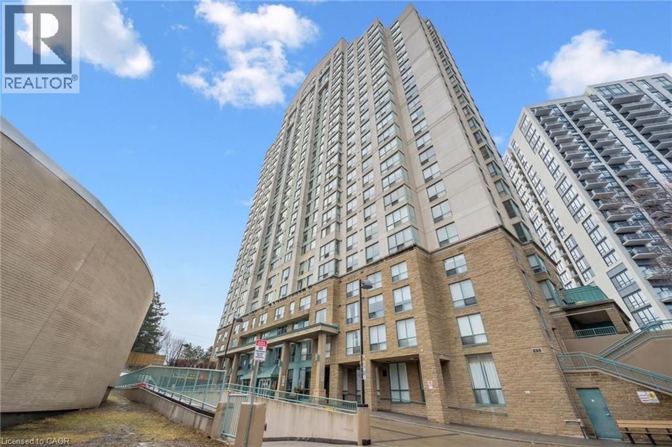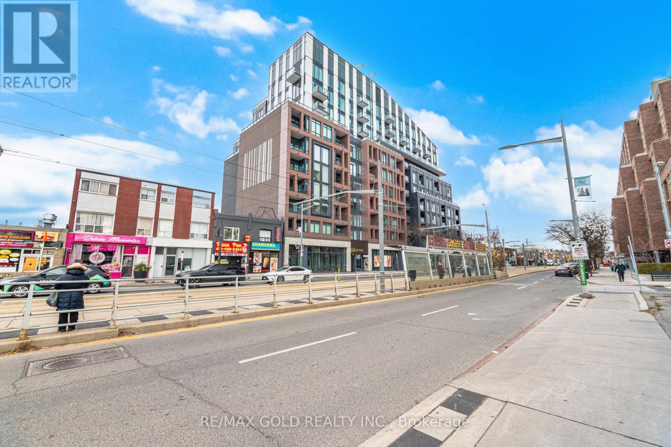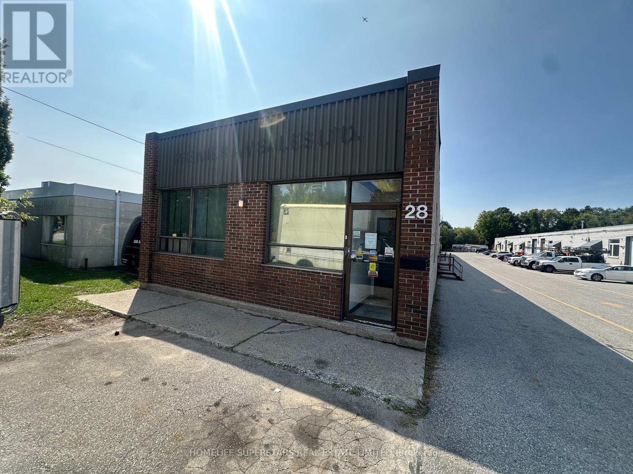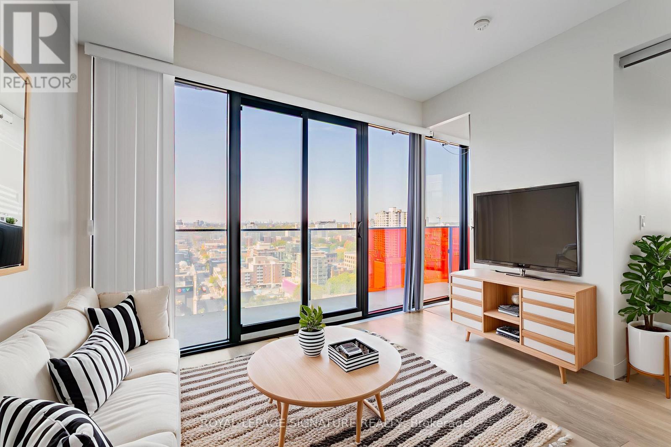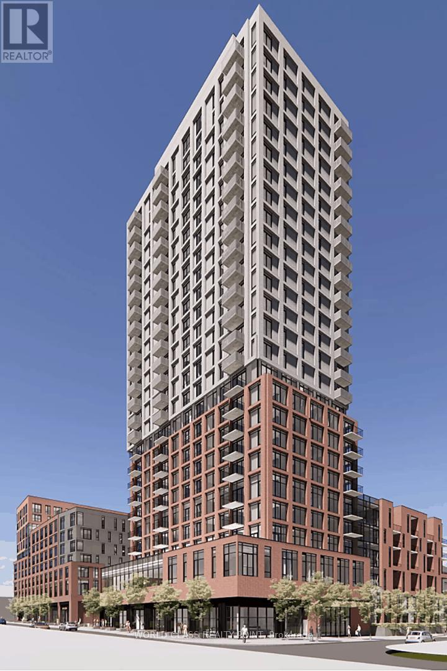39 Greenway Drive
Wasaga Beach, Ontario
Stunning, mint condition end unit with all the extras! Enjoy the natural light from the extra windows, hardwood flooring, vaulted ceiling, beautiful upgraded eat in kitchen with quartz counters, loads of extra cupboards and lovely island, freshly painted, upgraded bathrooms (jet tub in one, gorgeous step in shower in the other) inside entry from extra deep drywalled garage, 2 bdrms, 2 bathrooms, unique very attractive division wall between dining and living room which features a walk out to deck overlooking nature with gas bbq connection, terrific awning and inground sprinklers. Play 9 holes at the on-site private golf course and take a dip in the inground pool too! Come and see for yourself! Don't miss this one, there's no work to do here, just move in and ENJOY! Land lease fee $800/mo + land tax $40.57/mo + structure tax $141.82/mo = $982.39 month for a new owner. (id:49187)
529 Wentworth Street N
Hamilton (Industrial Sector), Ontario
***Shows a 10***Move in condition***Nicely Landscaped**Fenced in yard***Brand new Roof done in 2025***New Stainless Steel Fridge**New Exhaust Fan** New Lower part of Kitchen Cabinet**Insulation basement walls for extra rooms**New Standing Shower**New laminate Flooring on Main and 2nd floor**Professional Duct cleaning in 2025 top to bottom**There are also extra replacement hardwood and new hardwood flooring still in the box that's included in the selling price**Curb Appeal***Brick***Private Drive Can Park 2 Cars *** 3 Washrooms*** 4 Floors Of Finished Living Space*** Modern Open Concept*** Step into your own Private Backyard Featuring a Beautiful Low Maintenance Plants, Vegetable Garden, Landscaped and Stones, perfect for BBQ and family get together. (id:49187)
Main - 9 Stoney Creek Drive
Toronto (West Hill), Ontario
Spacious and well-maintained 3-bedroom bungalow available for rent in a convenient and sought-after neighborhood near Lawrence & Bennett. Property Features:3 Bedrooms with Attached single-car garage + driveway parking (3 parking spaces total)Generous layout * offering comfort and privacy60/40 utilities split (upper unit pays 60%)Vacant and ready for immediate move-in *Location :Easy access to University (UTSC), College, Highway, and major Shopping areas Family-friendly neighborhood with parks and transit nearby Note: Basement unit is listed separately but can be rented together if desired for extended family or additional space.*Separate Laundry* (id:49187)
9 Stoney Creek Drive
Toronto (West Hill), Ontario
Spacious and well-maintained full bungalow (main floor plus basement) available for rent in a highly desirable neighborhood near Lawrence & Bennett. Property Features: 3 bedrooms Attached single-car garage plus driveway parking (total of 3 parking spaces)Functional and spacious layout offering comfort and privacy. Vacant and ready for immediate occupancy.**Convenient access to universities and colleges (including UTSC)Close to highway, shopping centers, and everyday amenities. Family-friendly neighborhood with nearby parks and public transit. (id:49187)
38 Ravensbourne Crescent
Toronto (Princess-Rosethorn), Ontario
UNDESERVINGLY OVERLOOKED - A gentle fusion of Scandinavian and Japanese design, The Emperor sits proudly in Toronto's charming Princess Anne Manor neighbourhood. This detached custom build is an architectural wonder of the west end with smooth finishes, oak floors and panelling, plunging sight lines and cascading sunlight. Hidden doors reveal themselves at your fingertips to unassuming ensuite bathrooms dressed in creams and stone or covert closets with abundant storage - its invisible lines maintain minimalism at the forefront of its demure design. Dramatic floor-to-ceiling windows rise 21 feet high in the main living, wide open to a generously sized dining room and bright kitchen with an exceptional breakfast island and concealed coffee nook. Fluting and custom millwork anchors the front entrance and frames the tv, complimenting the microcement finished gas fireplace. A constellation of soft lights quietly illuminates the home, a spectacle when the sun goes down, while its tobacco coloured facade stretches across the 76 foot wide lot and leads to an inground saltwater pool at the rear. Beneath century old canopy trees, around slow swooping roads, this one-of-a-kind modern build is two minutes from St George's Golf & Country Club & only ten minutes to Pearson Airport. Over 5000 total square feet, your choice of two primary bedrooms and multiple flex spaces on the top floor with the option to convert them to extra bedrooms - executives, creatives, gamers, podcasters, families and fitness enthusiasts will find limitless potential and a whole new meaning to going home at 38 Ravensbourne. (id:49187)
1709 - 101 Subway Crescent
Toronto (Islington-City Centre West), Ontario
Welcome to 101 Subway Crescent, a rarely offered and spacious 2-bedroom, 2-bathroom corner suite offering nearly 1,000 sq. ft. of bright, comfortable living space. This fully renovated and well-designed layout features a generous open-concept living and dining area filled with natural light, a functional kitchen with S/s appliances and excellent separation between bedrooms-ideal for family living, working from home, or flexible everyday use. Both bedrooms are exceptionally spacious, the primary bedroom includes a walk-in closet and a full 4-piece ensuite with a soaker tub and separate shower. Maintenance fees include all utilities: heat, hydro, water, and central A/C. The well-managed building offers outstanding amenities, including concierge service, 24-hour security, indoor pool, gym, sauna, party room, BBQ area, car wash, visitor parking, and more. Unbeatable location directly across from Kipling Subway Station and GO Transit, with quick access to Hwy 427, QEW, shopping, dining, parks, and Airport. A move-in-ready unit that combines space, private outdoor living, and exceptional transit connectivity-everything you need right at your doorstep. (id:49187)
417 - 5081 Hurontario Street
Mississauga (Hurontario), Ontario
Brand new, never-lived-in 1-bedroom suite plus a den and 2 washrooms at 5081 Hurontario St with one parking included! This modern unit features a bright open-concept layout, contemporary finishes, a sleek kitchen with full-size stainless steel appliances, and a private balcony with plenty of natural light. Enjoy access to exceptional building amenities, including a state-of-the-art fitness centre, yoga studio, party room, rooftop terrace, business lounge, concierge services, and more. Located in a prime Mississauga community-steps to transit, shopping, dining, parks, and just minutes from Square One and major highways. The perfect blend of luxury, convenience, and comfort. (id:49187)
101 Subway Crescent Unit# 1709
Toronto, Ontario
Welcome to 101 Subway Crescent, a rarely offered and spacious 2-bedroom, 2-bathroom corner suite offering nearly 1,000 sq. ft. of bright, comfortable living space. This fully renovated and well-designed layout features a generous open-concept living and dining area filled with natural light, a functional kitchen with S/s appliances and excellent separation between bedrooms-ideal for family living, working from home, or flexible everyday use. Both bedrooms are exceptionally spacious, the primary bedroom includes a walk-in closet and a full 4-piece ensuite with a soaker tub and separate shower. Maintenance fees include all utilities: heat, hydro, water, and central A/C. The well-managed building offers outstanding amenities, including concierge service, 24-hour security, indoor pool, gym, sauna, party room, BBQ area, car wash, visitor parking, and more. Unbeatable location directly across from Kipling Subway Station and GO Transit, with quick access to Hwy 427, QEW, shopping, dining, parks, and Airport. A move-in-ready unit that combines space, private outdoor living, and exceptional transit connectivity-everything you need right at your doorstep. (id:49187)
405 - 1808 St.clair Avenue W
Toronto (Weston-Pellam Park), Ontario
This cozy 2-bedroom 2-bathroom corner suite at Reunion Crossing Condos has an open concept kitchen + living room with natural light. The suite is maximally quiet and private. Its Large 90 Sq Ft balcony is fully enclosed & not overlooked from any side. The windows from floor to ceiling face the north and reveal a pleasant view which will not be disturbed in the future. The kitchen has enough storage cabinets for people who cook. All fixtures and fittings are from the upgraded line. Stainless steel makes the appliances easy to clean and last longer. The quartz countertops are more durable than standard ones. The subway tile backsplash will last and be easy to clean. The island counter with a breakfast bar is multifunctional. The master bedroom has a closet with shelves, hanging rails, and a mirror. The second bedroom can serve many purposes with its closet and wall that allows light in. The suite has a stacked washer + dryer and 1 storage locker on the parking level. The building has a bicycle storage room, an urban room for many purposes, a parcel room, a games area in the lobby, a modern gym, a party room, a ground-floor patio with a BBQ, a pet station, and a rooftop terrace with a BBQ and space for gardening. All this is a fantastic deal with Internet from Rogers included in the maintenance fees. The 512 St Clair streetcar stops outside the building. TTC buses connect the building to Subway Line 2, Bloor GO station Eglinton LRT in about 10 minutes. The Stockyards neighborhood offers cafés, restaurants, banks, shopping streets, a public library & parks. This totally private suite at Reunion Crossing Condos will be a great asset to anyone who buys it. Amenities: Modern fitness centre, Party room with kitchen/lounge, Games area, Ground-floor outdoor patio with BBQ, Rooftop terrace with BBQ + community gardening space, splash pad, bicycle storage room, Parcel delivery room, Urban multi-purpose room, Pet wash station, Secure storage lockers, Rogers high-speed internet (id:49187)
28 Howden Road
Toronto (Wexford-Maryvale), Ontario
Single-storey freestanding industrial building with two vacant units totalling approximately 8,500 sq. ft., including approximately 1,500 sq. ft. of mezzanine space. Features a functional blend of finished office and warehouse space, with separate truck-level shipping doors and dedicated loading docks. The property is fully sprinklered and serviced with 400 AMP, 600V electrical, HVAC for office areas, and warehouse heating. Metal roof recently repaired. Front and rear parking available for staff and deliveries. Zoned E1.0, allowing for a wide range of industrial and commercial uses. Potential to create up to seven units. (id:49187)
1805 - 215 Queen Street W
Toronto (Waterfront Communities), Ontario
Smart and efficient condo living in prime Queen West. Underground parking Included! Fabulous corner layout with 3 Bedrooms (all with windows), 2 full washrooms, open concept design and bright and sunny view. Absolute move-in condition with 9' ceilings, wood flooring and modern kitchen with built-in seating & integrated appliances. Walk outs to two balconies. Luxurious amenities in this award winning building include: 24/7 concierge, gym, party room and outdoor terrace. An exceptional location - steps to Subway entrance, City Hall, hospitals, Eaton Centre, Path System, restaurants & shopping, Financial District and Entertainment District* 100 Walk Score* (id:49187)
242 - 30 Dreamers Way
Toronto (Regent Park), Ontario
Brand New Never Lived One Bedroom Suite with One Storage Locker in Daniels on Parliament, one of the City's Most Exciting and Vibrant Neighborhoods, Ideally located just Minutes from Downtown Toronto surrounded by Vibrant Culture, Great Dining, Shopping, Cafes, Schools and Favorite Retailers. Thoughtful Amenities, including a Fitness Centre, Wi-Fi Lounge, Co-working and Maker Spaces, Party Room, a Kids' Club, and Outdoor Terraces perfect for a summer's evening barbeque. Incredible neighbourhood amenities like the Pam McConnell Aquatic Centre, Regent Park Athletic Grounds, Daniels Spectrum, Regent Park Community Centre, national brand retailers like Wine Rack and FreshCo and so much more. Best of all, you're just steps from the 6-acre Regent Park, featuring an off-leash dog park, bake oven, splash pad and playground. (id:49187)

