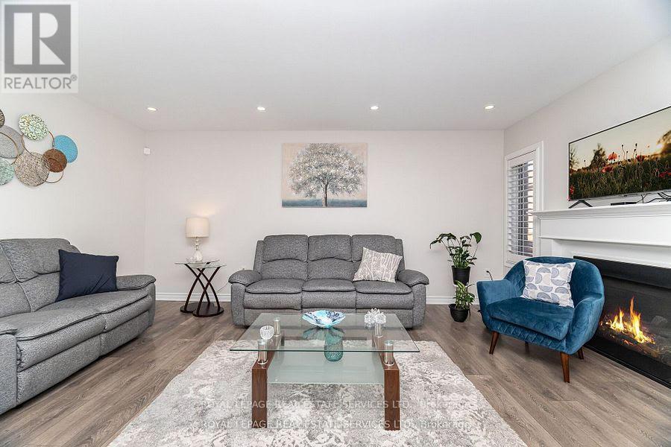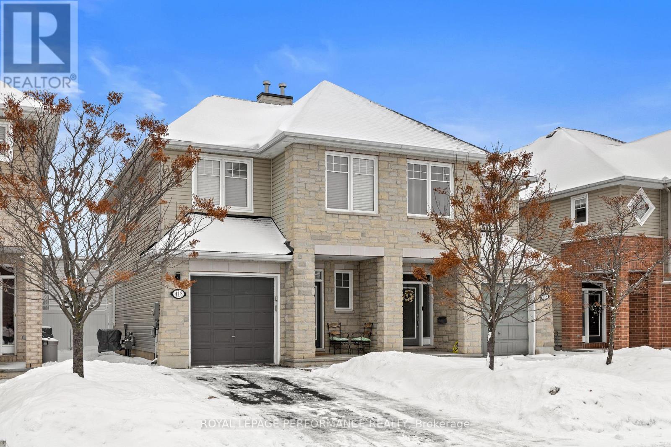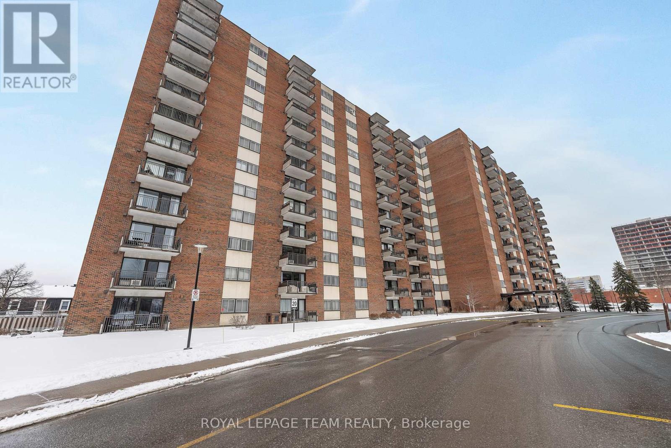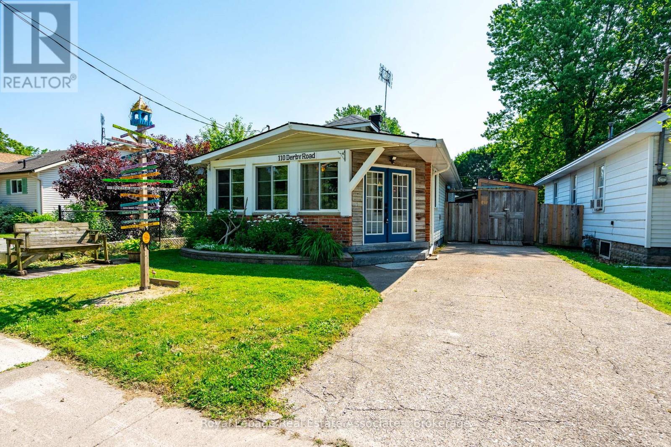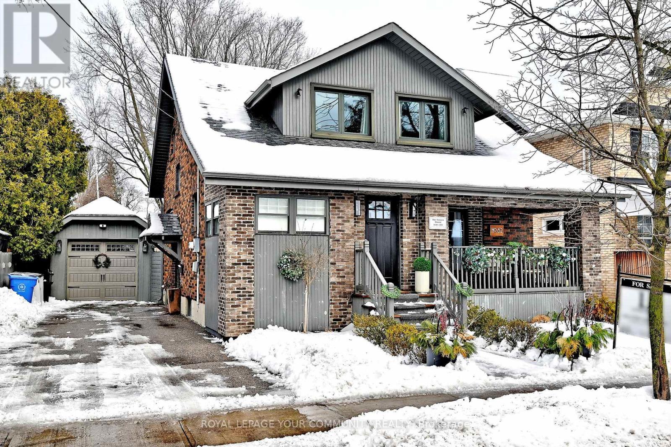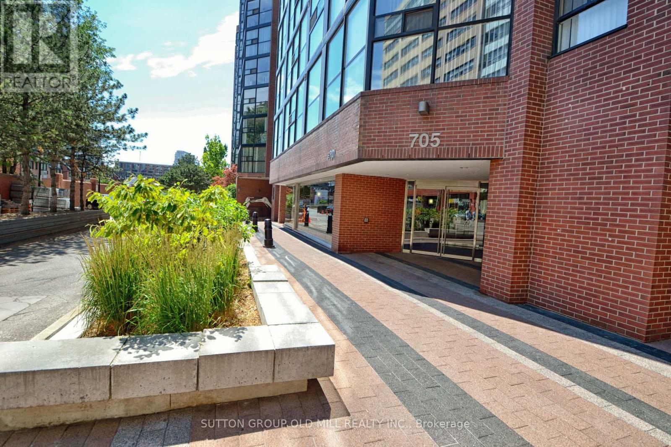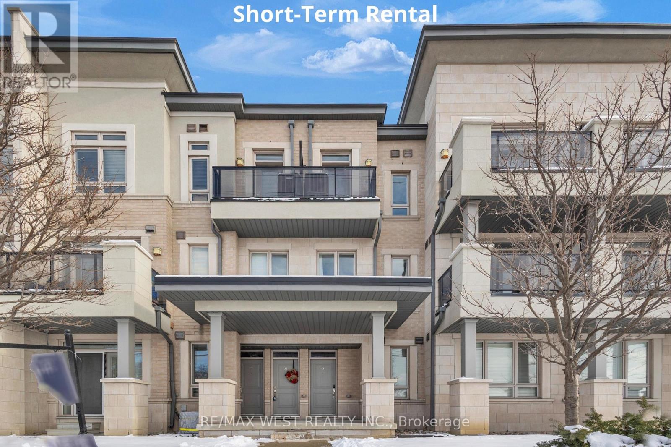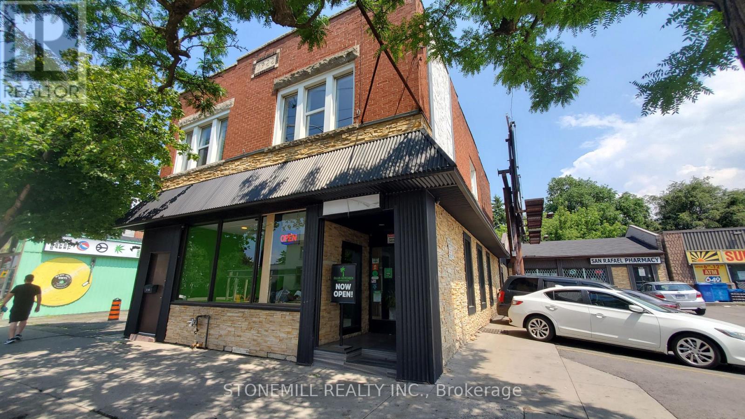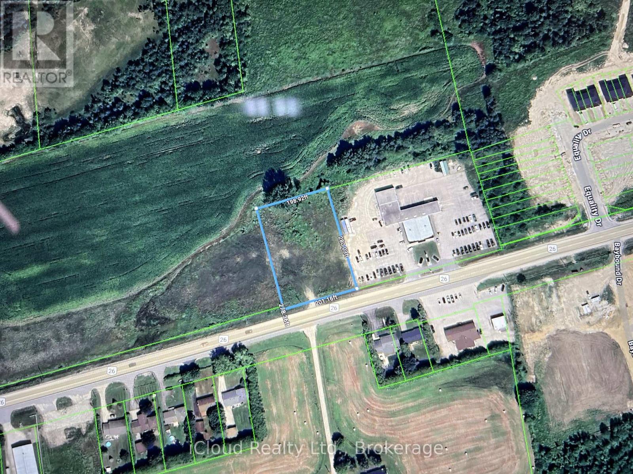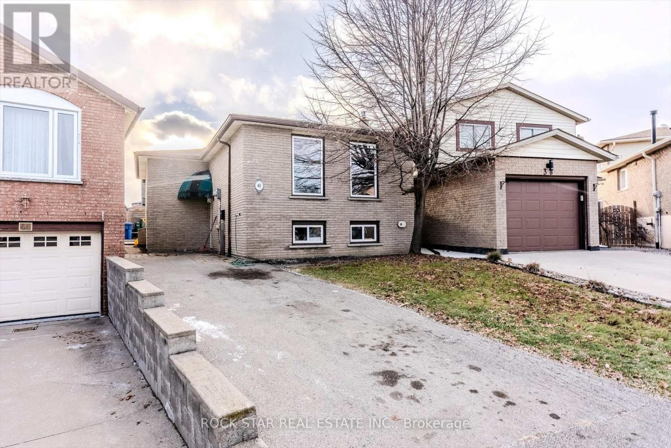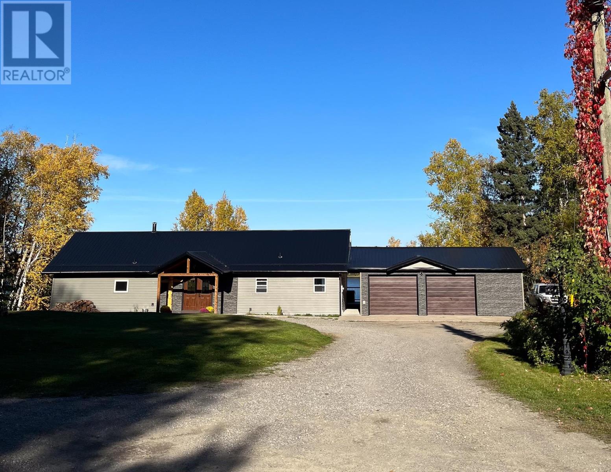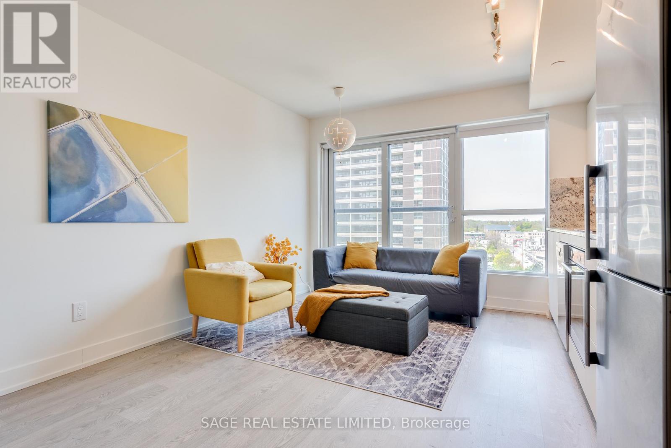290 Beasley Terrace
Milton (Fo Ford), Ontario
Modern And Spacious 3 Bed/2.5 Bath Freehold Townhouse In Milton this beautiful stunning property just occupied by its owners and never been leased before so it is really well maintained . Open Concept Kitchen With Quartz Countertops, Oak Stair Case, Led Pot-lights In Main Floor. Master Bed Includes Ensuite With Double Sinks And Oversized Frameless Glass Standup Shower. Bathrooms Includes Cultured Marble Countertops. Second Floor Laundry With Built In Cabinets, Custom California Shutters Throughout, The perfect blend of style, comfort, and convenience. Step inside to enjoy 9-ft smooth ceilings, pot lights, and a sun-filled open layout designed for todays lifestyle. The modern white kitchen features a over sized quartz island, upgraded cabinets, and plenty of counter space ideal for family meals or entertaining with friends. Upstairs, you'll love the spacious bedrooms, including a primary suite with a sleek glass-door ensuite and the convenience of second-floor laundry, providing both the space you need and the features you'll love. As you step inside, you'll be greeted by a bright and spacious layout featuring 9-foot smooth ceilings on the main floor and a light-filled Family room with the cozy feeling with the Gas fireplace, enhanced with pot-lights. The stunning kitchen is complete with quartz countertops, a large island, pantry for more storage area and workspace, Elegant wood stairs with lead to the upper level, where you'll find three generously sized bedrooms, including your own 4-piece ensuite with the master bedroom. Convenience is at your fingertips with second-floor laundry. The home boasts upgraded cabinets, tiles, and many more features. You'll be just steps away from public transit and minutes from schools, shopping, restaurants, and more. (id:49187)
416 Rochefort Circle
Ottawa, Ontario
Perfect for young families-this move-in ready The Middlebury Tamarack Model offers open-concept living, an upgraded kitchen, a cozy gas fireplace, and parks just steps away. Main Floor Highlights: Bright open-concept layout. Hardwood flooring & ceramic-tiled foyer. Upgraded powder room with stylish vanity, accent wall & elegant wallpaper. Contemporary kitchen featuring: Quartz island with seating, Ceramic tile flooring & backsplash, Pantry storage, Soft-close drawers. Inviting living room with corner gas fireplace & recessed lighting. Patio doors from the dining area lead to a fully fenced, landscaped backyard with patio - perfect for entertaining or relaxing outdoors. Upper Level: Convenient bedroom-level laundry. Laminate flooring throughout bedrooms. Spacious primary bedroom with: Walk-in closet, 4-piece ensuite with soaker tub, glass-enclosed shower & ceramic finishes. Lower Level: Partially finished basement with a cozy recreation room Engineered hardwood flooring & recessed lighting. Flexible space for a home office, gym, or media room. Pre-wired and installed in-ceiling speaker on main level and basement. Lifestyle Location: Enjoy living in true park heaven, with 4 parks and 11 recreational facilities within a 20-minute walk, offering exceptional outdoor and community amenities right at your doorstep. A beautifully cared-for home offering comfort, style, and unbeatable convenience - simply move in and enjoy. 24 hours notice for showings. (id:49187)
314 - 1485 Baseline Road
Ottawa, Ontario
Welcome home to 1485 Baseline Road, a well-maintained and secure condo building ideally located close to shopping, restaurants, public transit, and everyday conveniences. This bright 2-bedroom, 1-bathroom unit offers a functional layout with generous living space that provides an excellent opportunity to renovate and personalize to your taste. Enjoy a private balcony with open views, perfect for relaxing at the end of the day. Indoor parking and storage locker included. Residents benefit from an impressive list of top tier amenities, including an indoor & outdoor pool, fitness facilities, saunas, games and party rooms, a workshop, library, and more. Please note that some photos are digitally staged. Condo fees include heat, hydro, water, and building insurance. (id:49187)
110 Derby Road
Fort Erie (Crystal Beach), Ontario
Welcome to Crystal Beach Living! This charming 2-bedroom, 1-bath bungalow is located just a 10-minute walk to the shores of Crystal Beach and the vibrant Erie Road strip. Thoughtfully updated with stylish finishes, hardwood floors, and an open-concept layout, the home offers both comfort and character in every corner. Step outside to your fully landscaped backyard oasis, complete with a "Finnish" outdoor shower, fully insulated Tiki bar and fully insulated guest Bunkie with electrical rough-in, and multiple lounge areas perfect for summer entertaining or peaceful relaxation. Whether you're a first-time buyer, downsizer, or investor, this property checks all the boxes. Just 20 minutes to Niagara Falls and 10 minutes to the U.S. border, this home is ideally situated in a town designed for tourism, making it a fantastic income-generating opportunity or a low-maintenance vacation home. Turnkey. Incredible location. Excellent investment potential. Don't miss your chance to live or invest in one of Niagara's most sought-after beach towns! Basement insulation updated '21, roof '16, eavestroughs '21, Bunkie '21, Bunkie roof '24, washer & dryer '22, microwave '24, fridge '24, furnace '17, water heater '20. (id:49187)
82 Centre Street
Aurora (Aurora Village), Ontario
Old Aurora at it's finest! This rare 3 + 1 bedroom historic plaque home seamlessly blends timeless charm with modern upgrades, offering an exceptional living experience in a prime location. Constructed in 2023, the 16 x 22 ft solidly built great room addition provides abundant space for entertaining or family relaxation and is built to accommodate a future second-floor expansion. The kitchen features recently upgraded cupboards and a spacious island, combining style with functionality. The basement was upgraded in 2024 with elegant LVF flooring and 5-inch baseboards, enhancing both comfort and usable living space. The home is energy-efficient with attic insulation updated in 2020. Outside, the large mature property offers a detached garage with rear storage and a new garage roof installed in 2025, along with a 2024 backyard patio and landscaping, ideal for gatherings or quiet enjoyment.Situated in an excellent location, just a short walk to the Aurora GO Station, Aurora farmers market, library, cultural centre, trails, parks, shopping, restaurants, and more. Experience the perfect blend of comfort, style, and convenience in this highly sought-after neighbourhood. 1700 sq ft of finished space plus 640 finished sq ft in the basement. (id:49187)
909 - 705 King Street W
Toronto (Niagara), Ontario
Live Large in King West! Welcome to The Summit II an iconic building in the heart of King West with unbeatable amenities and a fantastic reputation! This bright, spacious suite offers the flexibility to create your ideal downtown home, with plenty of room to create a separate living, dining, bedroom, and even an office space. Brand new never before used kitchen cabinets, counters, backsplash, and built-in microwave! Brand new never used bathroom vanity, mirror, and lighting. Newer laminate flooring add warmth and style in the living space. The solarium area is perfect for a desk area with a full wall of floor-to-ceiling windows that bring in loads of natural light. Enjoy stunning south-facing views over the city and the buildings exclusive outdoor park view with outdoor pool and patio area. Step out of the building and you're in Toronto's vibrant Entertainment District - walk to everything you need! With shopping, top restaurants, TTC access, and all the best of Toronto at your doorstep. The building is perfect for anyone who loves to live and work in the heart of it all. Plus, this buildings convenient driveway and surface level visitor parking makes pick-ups, drop-offs, and deliveries easy. Enjoy premium amenities - so many its unbelievable! - including full-time concierge and secure access; Indoor pool with hot tubs; plus a large outdoor pool with lounge areas and a hot tub; large oversized park like outdoor quad that this unit enjoys looking over; an amazing relaxing green space right in the city; Squash court; bike storage; movie theatre; visitor parking; and more! Make The Summit your downtown oasis in a condo that combines space, style, & an amazing lifestyle in the city's hottest neighbourhood. Grocery store in the buildings main floor/accessible from inside the building.Each floor has its own coin laundry at $1.50 per load - 2 washers, 2 dryers, neat, clean, convenient, easy to use - accessible by a key only. Photos with furniture are virtually staged. (id:49187)
9 - 9601 Jane Street
Vaughan (Maple), Ontario
**Short-term Lease 3-4 Months** Welcome to this stunning Topaz model townhome offering 1,110 sq. ft. of thoughtfully designed living space plus two private balconies. This bright and airy 2-bedroom, 2-bathroom residence features a desirable open-concept layout with seamless living, dining, and kitchen areas, perfect for both everyday living and entertaining. The modern kitchen is equipped with stainless steel appliances, a breakfast bar, and sleek finishes, while French doors open to sun-filled west-facing balconies, creating a warm and inviting atmosphere throughout. Enjoy tranquil living in a quiet, well-maintained complex with low maintenance fees, ideal for professionals, couples, or investors. Unbeatable location, just steps to shopping, dining, transit, and everyday amenities. One surface parking spot included. A perfect blend of comfort, style, and convenience in one of Vaughan's most sought-after communities. (id:49187)
2 - 148 Ottawa Street N
Hamilton (Crown Point), Ontario
Prime Commercial Space for Lease in High-Traffic Trendy District.Approximately 970 sq ft second-floor commercial unit located above a popular restaurant with the same landlord. Zoning allows for multiple uses including medical, dental, hair & beauty, wellness, and professional services. In excellent condition with abundant natural light. Features large central open workspace, two private rooms with windows, full kitchen, on-site laundry cupboard, and spacious 4-piece bathroom with tub and storage. Adjacent dedicated parking lot with one exclusive parking space. Tenant pays all utilities. Outstanding visibility and pedestrian exposure in one of the city's most desirable retail corridors. (id:49187)
Lt 4 26 Highway
Meaford, Ontario
1.282 acre parcel of vacant commercial with Rural Highway (C4) located next door (west) 206065 HIGHWAY 26, MEAFORD (Jerry Pfeil Bayside Chrysler). Municipal water is available. Please see attachments for zoning information. C4 allows many uses. (id:49187)
40 Jamie Ann Court
Hamilton (Trenholme), Ontario
Sold AS IS. Tremendous Value Offering at $599,900. This home has room to grow into its full potential. The bright main level offers 3 bedrooms, 1 bath, and an open-concept kitchen, living, and dining space that's perfect for everyday family life, entertaining, and making memories. Downstairs, a separate rear entrance leads to a flexible lower level with a bedroom, living area, kitchenette, 3-piece bath, storage, and utility room - ideal for extended family, a teenager's retreat, or excellent rental income. Upgrades include: new insulation, roof deck, and shingles. Set in a quiet court, convenient East Mountain neighbourhood close to parks, schools, and everyday amenities, this home offers comfort today and possibilities for tomorrow. (id:49187)
111 English River Rd
Ear Falls, Ontario
111 English River Road: Where the river calls you home. Set along the English River, with direct access to Lac Seul, this fully reimagined waterfront bungalow offers something rare: turn-key living in one of Northwestern Ontario's most celebrated fishing and boating corridors. The home has been almost completely redone from the inside out, with valuable and thoughtful finishes. Outside, a durable metal roof and new siding with extra insulation provide peace of mind, while the beautiful custom front entrance sets the tone immediately. Rustic timber framing paired with elegant wooden doors delivers a warm, grounded welcome that feels both refined and intentional. Inside, the main living space is anchored by a striking wood-burning fireplace. The new custom kitchen is designed for real living, not just a show. An oversized island offers generous seating, making it equally suited for hosting dinners or casual mornings with coffee and river views. The primary bedroom is a true retreat, complete with a spacious walk-in closet and a private ensuite, as well as French doors that walk out to the deck and the hot tub. Downstairs, the lower level surprises you in the best way. Large windows overlook the river from both the rec room and the two spacious bedrooms downstairs. At the shoreline, the dock system is built for serious use. A 32' floater is paired with approx 60' of cribbed dock, offering excellent access for boats, fishing, and waterfront lounging. The property is rounded out by a detached double garage measuring 26' X 32'. It is insulated and heated, making it functional in every season. A looping driveway adds both practicality and ease, especially when hosting or maneuvering trailers and equipment. This is not a renovated home on the water. It is a thoughtfully executed lifestyle property, where quality upgrades meet one of the region's most iconic waterways. You simply arrive, unpack, and let the river take it from there. (id:49187)
834 - 5 Mabelle Avenue
Toronto (Islington-City Centre West), Ontario
Welcome to Bloor Promenade! Suite 834 is a bright and functional 1-bedroom plus den with northwest exposure, offering city views and abundant natural light. The spacious bedroom comfortably fits a queen bed with bedside tables and features a walk-in closet. The den provides the ideal space for a home office, nursery, or creative nook.Thoughtful finishes include premium laminate floors, sleek cabinetry, stone countertops, and stainless steel appliances.Parking and a locker are included for added convenience and storage.Enjoy resort-inspired amenities designed to fit every lifestyle:indoor pool, yoga studio, fully equipped fitness centre, basketball court, party lounge, games room, theatre, rooftop sundeck with BBQs, concierge, bike storage, pet wash, and visitor parking. Steps to Islington subway, with quick access to the QEW/427/401, Sherway Gardens, local shops, parks, and trails. Downtown is just 20 minutes away. (id:49187)

