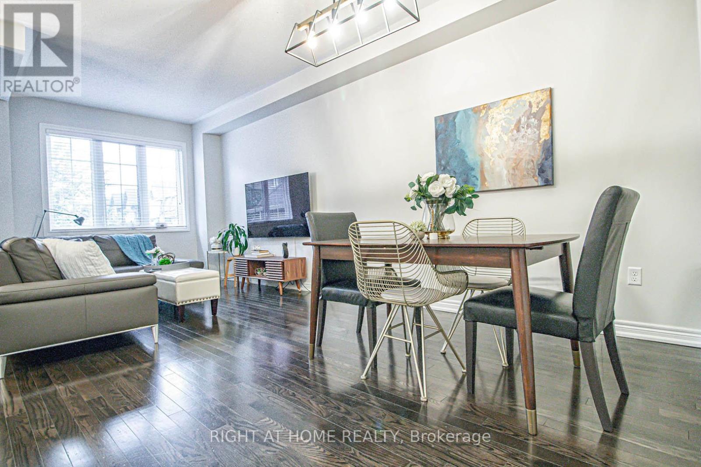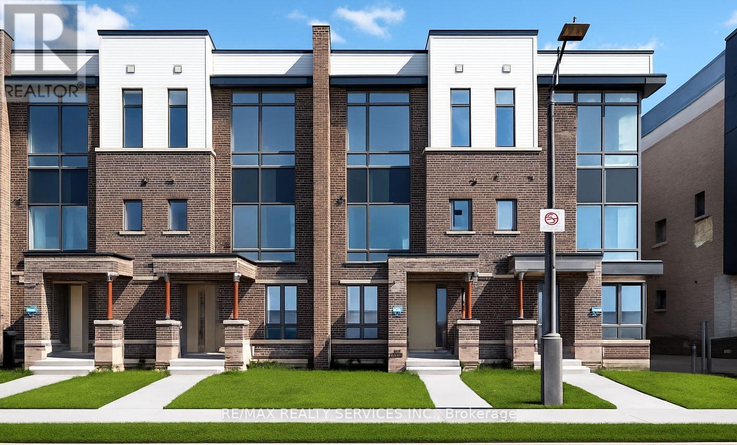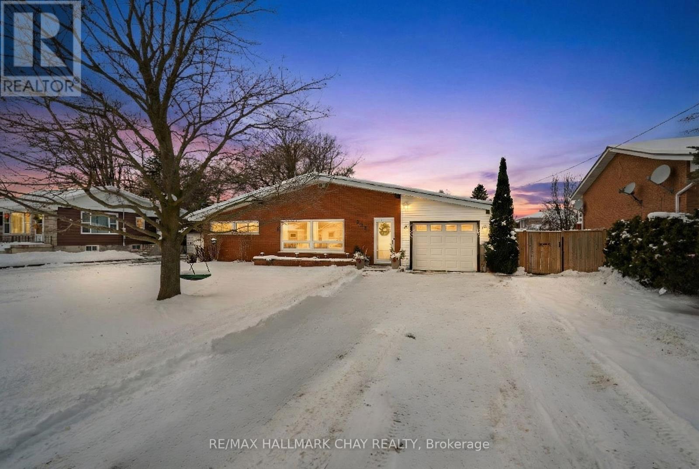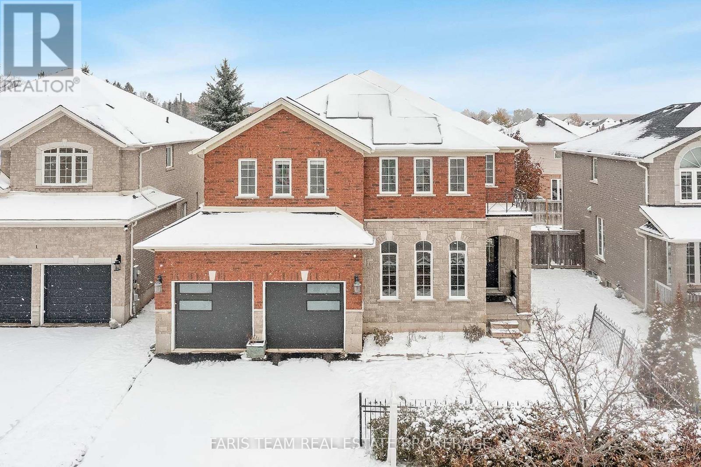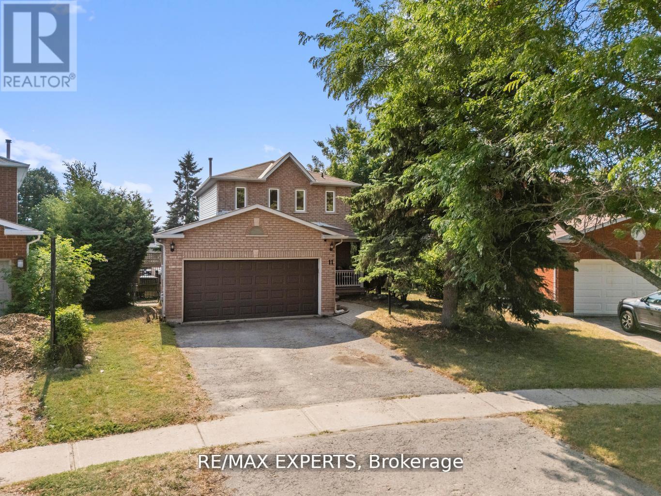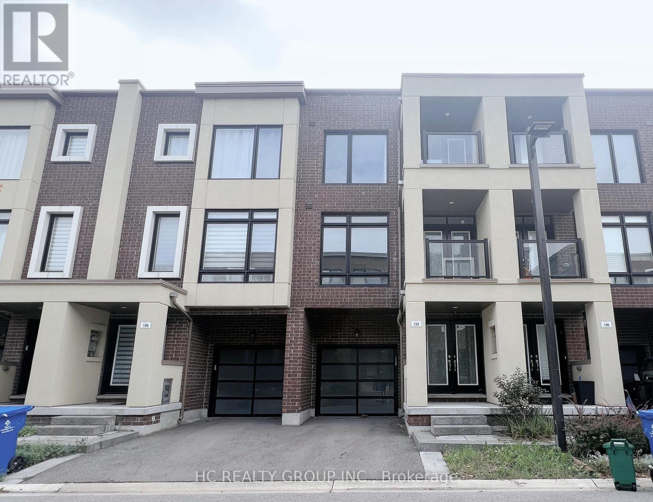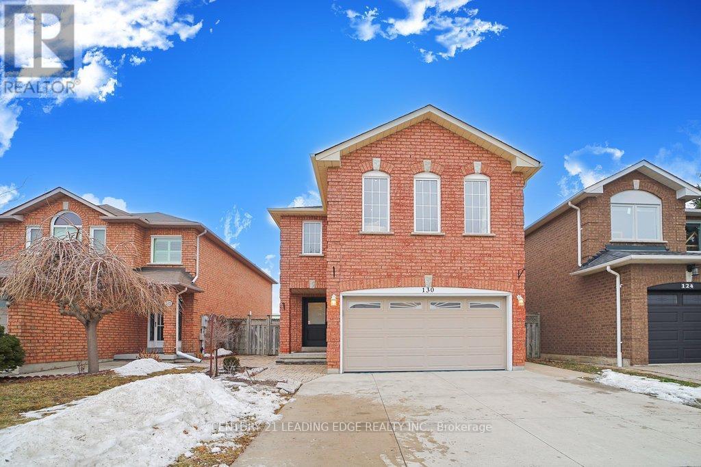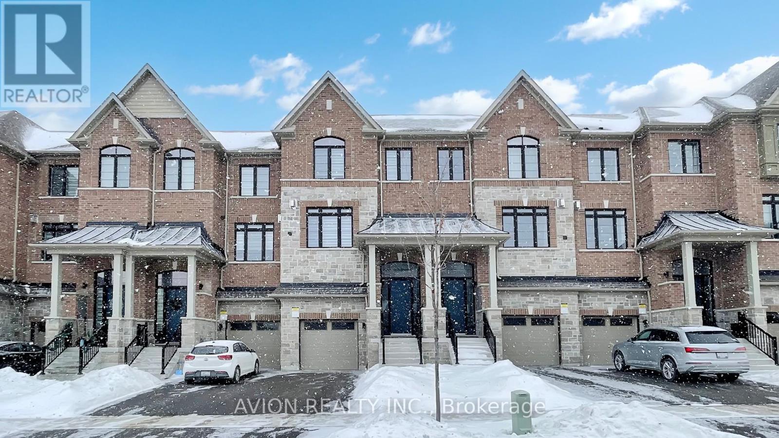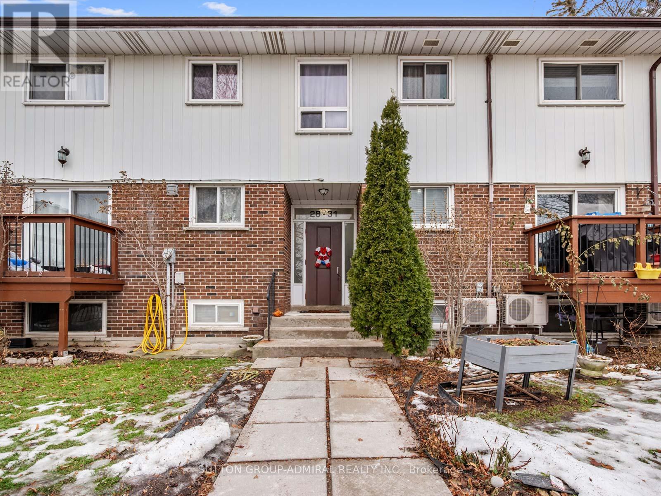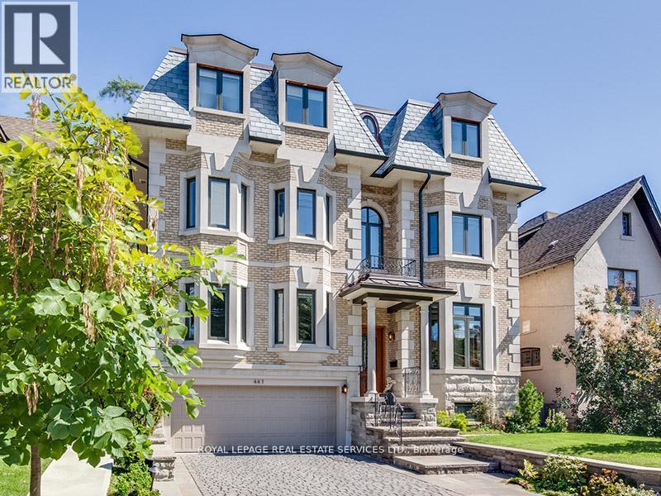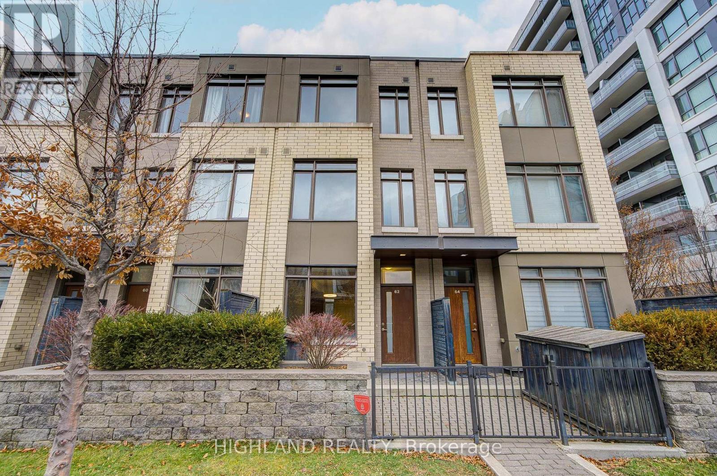1358 Granrock Crescent
Mississauga (East Credit), Ontario
Absolutely Stunning Fully Renovated Home!!! Discover this radiant, bright, all Above Ground Freehold townhouse, brimming with upgrades, including soaring 9-foot ceilings on the main floor. The heart of the home is its modern, renovated, family-friendly kitchen, complete with a stylish backsplash, ample pantry, sleek under-cabinet lighting, and a cozy eat-in area. Step into the elegant living and dining room, where gleaming upgraded floors and painted railings, striking tile accents create an inviting vibe plus a beautifully refreshed powder room. Retreat to the generous primary suite, featuring a walk-in closet and a spa-like 4-piece ensuite. Two more well-sized bedrooms share a fully updated 4-piece bathroom. The versatile finished ground floor level opens via walk-out to a private, fully fenced backyard, ideal for relaxation or play. Enjoy low-maintenance living with just a $102 monthly POTL Road maintenance fee. Plus lots of visitor parking! Perfectly located in a prime spot near schools, steps to the park, vibrant shopping, easy transit, and major highways. Don't miss this incredible gem!! (id:49187)
3051 Meadowridge Drive
Oakville (Jm Joshua Meadows), Ontario
Beautifully finished ready to move in 2025-built townhome in the highly sought-after Joshua Meadows community. Perfectly positioned for privacy, this home faces a tranquil pond with no front neighbors. Designed with a smart, functional layout, the home offers 4 bedrooms, 3.5 bathrooms, and an oversized 2-car garage plus a 2-car driveway. A welcoming foyer leads to a spacious guest bedroom with a full bathroom, along with direct access to the large garage. On the second enjoy an open-concept living space featuring a bright kitchen, dining area, and family room. Large windows bring in serene views of the pond, and the family room walks out to a generous balcony-perfect for entertaining or relaxing. The third floor hosts 3 bedrooms, including a primary suite with a private ensuite, walk-in closet, and unobstructed pond views. The two additional bedrooms each have access to their own large shared balcony, adding even more outdoor space. With its rare privacy, modern finishes, and move-in-ready furnishings, this home is the perfect blend of comfort, convenience, and style. All the existing furniture can be included. (id:49187)
232 Superior Street
Clearview (Stayner), Ontario
Larger-than-it-looks bungalow on a spacious, fully fenced lot! This charming home offers over 1,400 sq ft of space on one level including an attached garage with inside entry for added convenience. The updated eat-in kitchen features ample cabinetry, stainless steel appliances, and plenty of room for family meals. A bright and generous living room provides the perfect setting for gathering with family and friends.The large primary bedroom includes semi-ensuite access to the 4-piece bathroom and a walkout to the backyard, where you'll find a new deck and a wide, fully fenced yard ideal for kids, pets, or outdoor entertaining. Two additional sizeable bedrooms with closets offer great space for family or guests. A separate laundry room with its own walkout to the yard adds everyday practicality.Perfect for first-time buyers, families, or downsizers, this home delivers true one-level living on one of Stayner's beautiful, tree-lined streets. A wonderful opportunity to settle into a welcoming community with room to grow. (id:49187)
3 Prince William Way
Barrie (Innis-Shore), Ontario
Top 5 Reasons You Will Love This Home: 1) Step into a bright and airy main level where soaring 20' ceilings in the family room create a stunning sense of openness, complemented by an elegant open staircase and large, beautiful windows that fill the space with warm, natural light and make every corner feel inviting and expansive 2) With four generous bedrooms, there's plenty of space for the whole family to spread out and enjoy comfort and privacy, with each room offering flexibility for children, guests, or even a dedicated home office, perfectly designed to suit your lifestyle needs 3) Once a former model home, this property shines with thoughtful upgrades and attention to detail throughout, featuring a beautifully designed kitchen ideal for gatherings, elegant crown moulding that adds timeless character, and three cozy fireplaces that bring warmth and charm to every level 4) The finished basement extends your living and entertaining potential, offering a spacious recreation area, a full bathroom, and an impressive theatre room designed for movie nights, game days, or simply relaxing with family and friends in your own private retreat 5) Outside, the fully fenced backyard is a true extension of the home with an upgraded concrete pad perfect for outdoor dining or summer barbeques, while fully owned solar panels provide the ultimate in energy efficiency, helping you enjoy modern living with the benefit of virtually net-zero hydro bills. 2,773 above grade sq.ft. plus a finished basement. *Please note some images have been virtually staged to show the potential of the home. (id:49187)
11 Penton Drive
Barrie (West Bayfield), Ontario
Welcome To 11 Penton Drive - This Beautiful Detached Family Home Is Nestled On A Quiet Street In The Heart of Barrie, Featuring A Rare Pie-Shaped Lot That Offers Extra Outdoor Space. This Home Offers A Functional Layout On The Main Floor With a Chef's Kitchen, Stone Countertops & An Open Concept Living/Dining Area - With A Walkout To Your Private Deck Just Off The Kitchen. The2nd Floor Offers 3 Spacious Bedrooms & A Semi Ensuite Retreat. The Basement is Finished W/ A Rec Area. Full 3 Piece Washroom & A Bedroom. Mature Trees Surround The Property. Day Light Floods Thru All Times Of The Day. Enjoy the convenience of a double-car garage, a driveway with plenty of parking, and a prime location close to parks, schools, shopping, and easy highway access. The Perfect Family Home. (id:49187)
142 Moneypenny Place
Vaughan (Beverley Glen), Ontario
Modern ***Freehold*** Townhome in the Heart of Thornhill. Just 4 yrs new w/ Tarion warranty in effect. Offering nearly 2000sqft of elegant living space across three levels, this home combines modern luxury with everyday convenience. Features open-concept layout with 9-ft ceilings, double entry door, 2 balconies, and large south & north-facing windows that fill the home with natural light. $$$ Upgrades on hardwood floors throughout, 12x24 tiles, pot lights, metal railing, quartz countertops, etc. Stylish kitchen with large centre island, S/S appliances, pantry, and a sun-filled breakfast area. Upper levels feature three bedrooms, including a spacious primary bdrm with 4-pcs ensuite and His/Her Closets. Bsmt includes bathroom rough-in. Prime location! Mins to Hwy 7, Hwy 407 & 400, GO train station, schools, gyms; About 15mins Driving Distance to Yorkdale Shopping Centre, Vaughan Mills shopping centre, and York University. Perfect blend of style, comfort & convenience! The original floor plan and survey are available. (id:49187)
130 Solway Avenue
Vaughan (Maple), Ontario
Welcome to this meticulously maintained and thoughtfully upgraded 2-storey detached home, nestled in a family-friendly neighbourhood close to great schools, parks, and amenities. Step inside to find flat ceilings throughout, enhanced by modern pot lights and elegant crown molding. The main living and dining rooms boast upgraded hardwood floors, creating a warm and inviting atmosphere perfect for entertaining. Offering versatility and comfort, this home features a separate side entrance to a fully finished basement complete with a full kitchen, bathroom, bedroom, and second laundry area, ideal for extended family or potential rental income. This home's numerous upgrades showcase true pride of ownership including: Reinforced concrete driveway, walkways, and patio for durability and curb appeal, New eves troughs and downspouts (2025) for added piece of mind, New roof (2016) ensuring long-term protections, New front door (2022) and added side entrance for easy access to the basement, Upgraded insulation meeting above-grade standards for comfort and energy efficiency, Epoxy-coated finished garage with custom touches and extra storage, Professionally parged walls and custom-built cold cellar shelves. Outside, enjoy the beautifully finished backyard patio-perfect for family gatherings or quiet evenings outdoors. This home offers exceptional quality, functionality, and style in one of the area's most desirable neighbourhoods with shops, schools and dining within walking distance. Move-in ready loaded with upgrades, it's the perfect place to call home! (id:49187)
7 Elkington Crescent
Whitby, Ontario
Welcome To 7 Elkinton Crescent, A Modern Two-Year-Old Freehold Townhome In The Trails Of Country Lane, Offering A Rare 4-Bedroom Layout With Stylish Contemporary Finishes In One Of Whitby's Most Sought-After Family Communities. This Spacious 3-Storey Design Features Bright Open-Concept Living, A Large Kitchen With Island And Quartz Counters, Family Room With Fireplace, Private Upper-Level Laundry, And A Luxurious Primary Bedroom With Walk-In Closet And 5-Piece Ensuite. Enjoy A Private Entrance, Driveway Parking, 9-Foot Ceilings, And Smart Home Features. Located Just Minutes To Hwy 412, Taunton, Brock, Parks, Schools, Trails, And All Amenities, This Property Delivers Convenience And Lifestyle With No Neighbours At The Rear. A Perfect Opportunity For Families Seeking Space, Comfort, And Newer Construction In Prime North Whitby Living. (id:49187)
29 - 2 White Abbey Park
Toronto (Wexford-Maryvale), Ontario
Get the space your family needs, with the value your wallet deserves. This townhouse will be the epicenter of your family's Toronto life. Walking distance down White Abbey park is both a public school from k-gr8, and a Catholic school. Two high schools within walking distance or a short bus ride. A cluster of respected churches with different denominations based off your religious needs. An outdoor public pool just 10 min walk. You'll feel the magic of the Maryvale area in all it has to offer. On top of your own exclusive parking spot, you can park additional family vehicles in the overflow/visitor's section. The unparalleled convenience offered here; with steps away, Parkway Mall (Shoppers/Staples/TD/CIBC/Metro/McDonald's and more). In the other direction you'll find Costco and Home Depot just two minutes from your new home. The TTC stop is literally steps from the townhouse. This prime location allows for you to work in any Toronto neighborhood with 401/DVP at your disposal. Older children can easily commute to UofT or TMU with just one bus, one subway. This space will grow with your family, and be the foundation of your comfort. With this unit's unique SPACIOUS kitchen, gas fireplace in the living room and the walk out balcony to the most private, secluded corner of the complex, your family will enjoy it endlessly.The unit has a natural gas upgrade (most units do not) allowing for cost effective heating, cooking and cooling with central A/C. The current owner will be vacating his board position allowing any new owner the chance to have a voice and participate in the management and future of your new home's complex. Also note the common elements will get a fresh face lift this upcoming year as they will be replacing the hallway carpets, steps/railings and more. You're buying into huge value when you pick here. **Listing Contains Virtually Staged Photos** (id:49187)
441 Oriole Parkway
Toronto (Yonge-Eglinton), Ontario
Beautiful custom-built, energy-efficient home with unique personality designed by architect Paul Dowsett and interior designer Phillip Moody. This residence offers cozy, warm elegance with classical flair, designed for comfort and convenient living. Features include brick and stone exterior, bay windows, metal frame, 6+1 spacious bedrooms, 6 spa-like bathrooms, gorgeous centre hall, and an elegant Bellini eat-in kitchen with large pantry. Additional amenities include elevator access to all levels, 4 gas fireplaces, hardwood floors, energy-efficient underfloor heating throughout, third-floor winter garden/recreational room with abundant natural light and city views, walk-outs to decks on 2nd and 3rd levels, skylights, lots of storage, laundry on 3 levels, 2-car heated garage, beautiful heated driveway for 4 cars, separate entrance to finished basement w Nanny's and Entertainment rm, intercom and security reinforcement. Close to BSS, UCC, St. Clement's & York Schools. Walk to TTC, Subway & Yonge street, short drive to downtown. A forever home - a must-see! (id:49187)
62 St David Street
Toronto (Regent Park), Ontario
Welcome to this stunning townhome built by Daniel, featuring 3-bedroom, 2.5-bathroom, a media area, 1 parking & 1 locker, located in the prestigious Regent Park community. This home offers approx. 1,285 sq. ft. of bright, modern living space with high ceilings, abundant natural light, and quality laminate flooring throughout. Upgraded open-concept kitchen features custom cabinetry, quartz countertops, backsplash, a large centre island, and the media area could be a breakfast area/home office area with a direct walk-out to the private patio. Second floor offers two spacious bedrooms with large windows and closets, sharing a 4-piece bathroom. Third-floor primary bedroom includes a 4-pc ensuite and walk-out to a south-facing private terrace. Enjoy premium amenities: fitness & yoga studios, media lounge, party room, outdoor terrace, and landscaped courtyard. Minutes to Eaton shopping center, downtown, parks, restaurants, and quick access to the DVP Hwy. (id:49187)
6440 Crawford Street
Niagara Falls (Morrison), Ontario
Ideal location for a family. Walking distance to John Marshall school and a two-minute drive to Stamford Centre shopping, yet away from the busy streets. Possibility for an extended senior family member with a main floor bedroom close to the bath and kitchen. A roomy 1737 square feet with 4 bedrooms (2 on main floor & two upstairs. 5 piece bath with double sinks on main floor and a 2-piece in the master bedroom with space to expand. New furnace in 2025, windows 9 years, and other recent updates include attic insulation, roof soffits and vents, plumbing breaker panel, (with sub panel to garage) . Single car detached garage and fully fenced yard. (id:49187)

