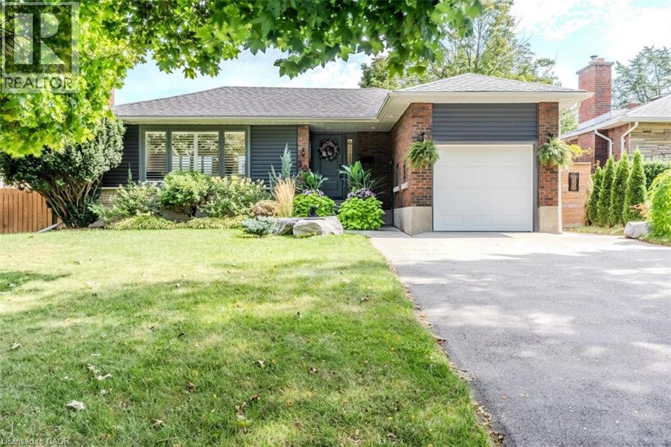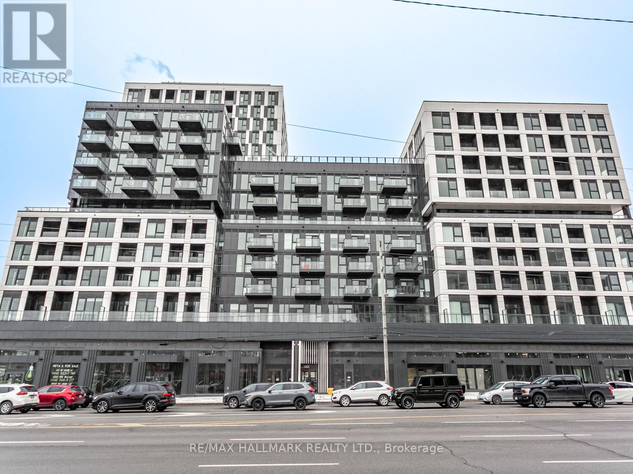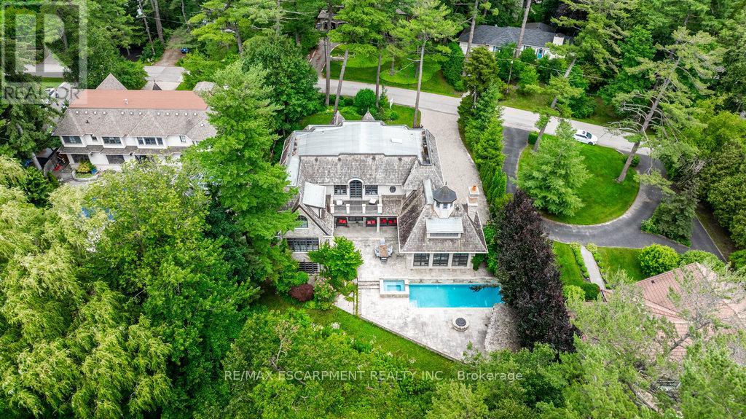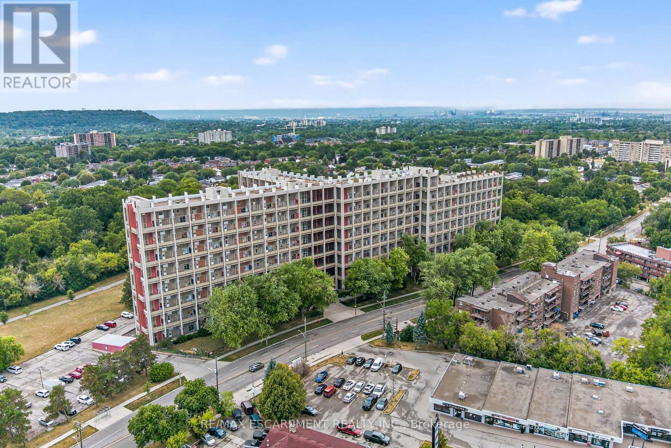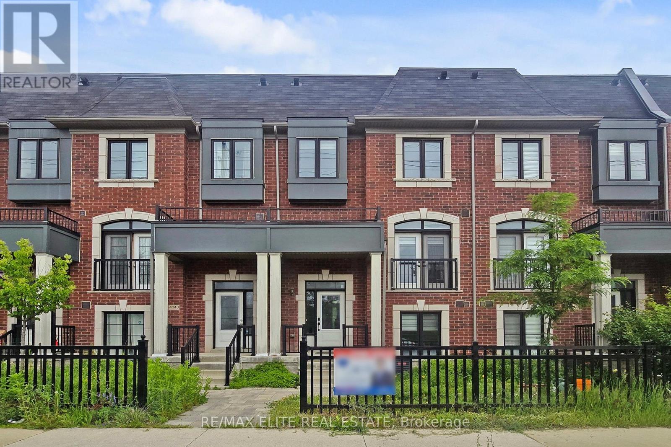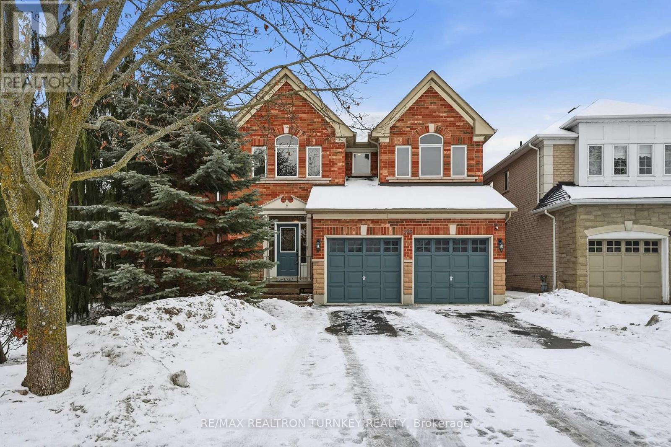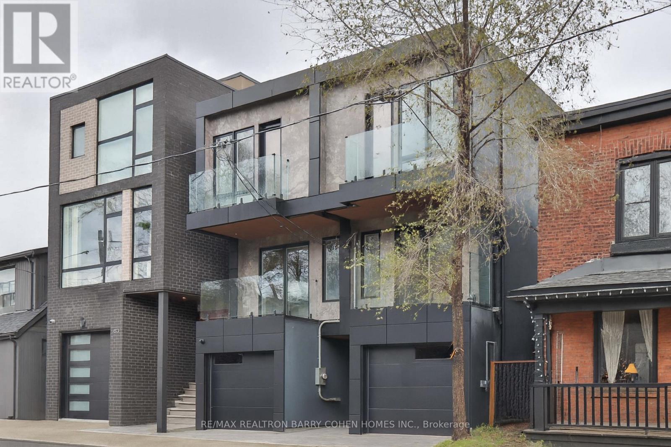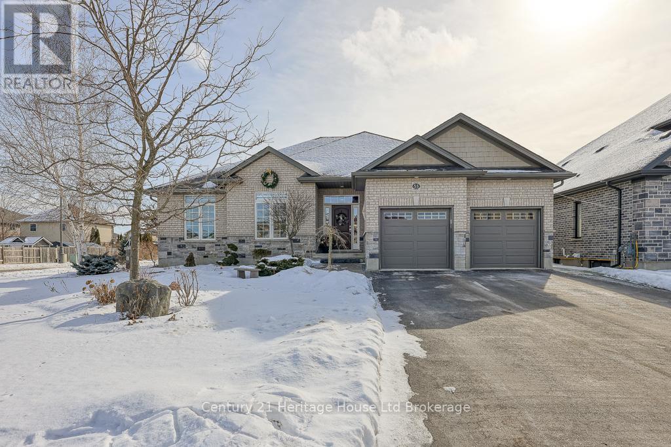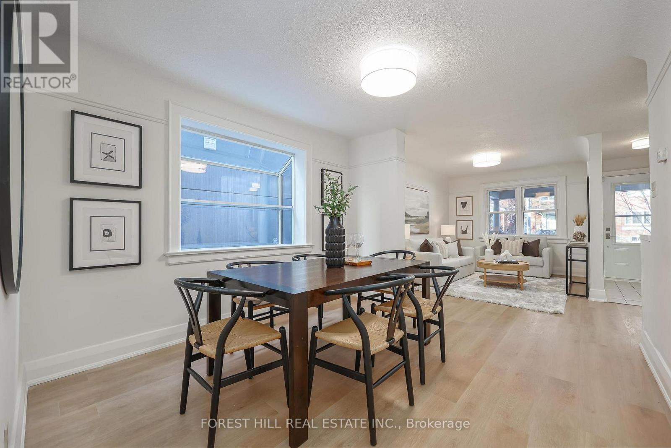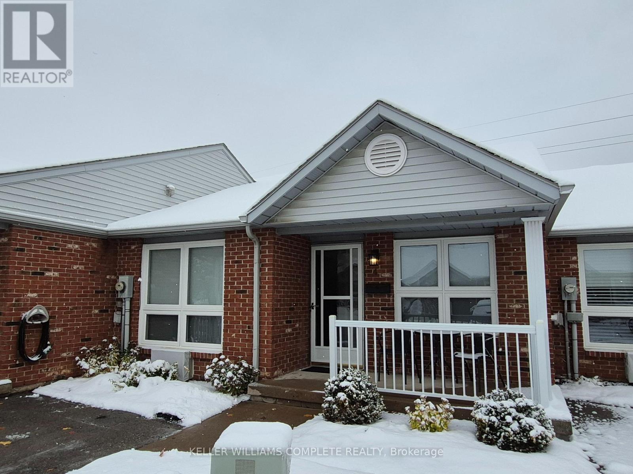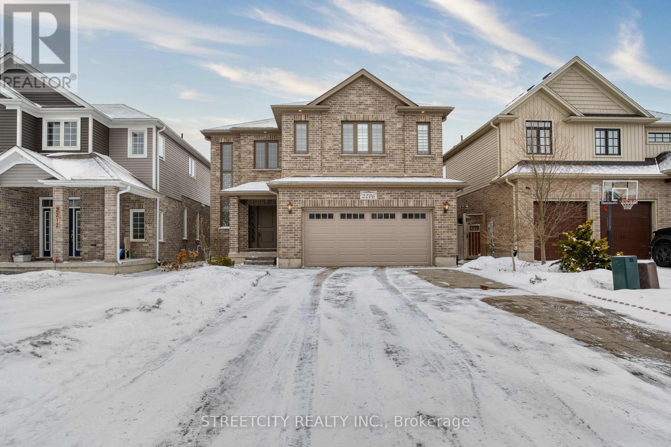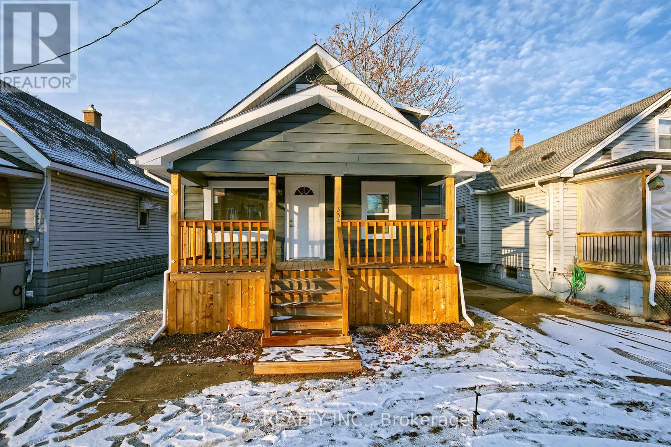23 West Hampton Road
St. Catharines, Ontario
Welcome to 23 West Hampton Road — a stunning, fully renovated ranch bungalow where modern style meets everyday comfort. Perfectly situated just minutes from Hwy 406, the Welland Canal, Lake Ontario, schools, shopping, and all the conveniences of city living, this home offers both accessibility and tranquility. Step inside to find a bright, open-concept layout filled with natural light, highlighted by brand new hardwood floors, upgraded trim, pot lighting inside and out, and custom California shutters on every new window and door. The designer kitchen boasts quartz countertops, a stylish backsplash, and high-end stainless steel appliances, including an S/S fridge, cook-top, wall oven, wall microwave, and dishwasher. This home offers two luxurious new bathrooms with heated floors, as well as a lower-level bedroom with closet, washer and dryer, and convenient side entrance. Notable updates include: furnace & A/C (2021), doors & windows (2021), concrete patio (2021), driveway (2022), fence (2022), and a garden shed — ensuring peace of mind for years to come. Outside, enjoy your own backyard oasis with professional landscaping — the perfect setting for relaxation, family gatherings, or summer entertaining. Every detail has been thoughtfully updated from top to bottom, making this property completely move-in ready. (id:49187)
723 - 1007 The Queensway
Toronto (Islington-City Centre West), Ontario
Welcome to this brand-new, never-lived-in 1-bedroom condo at Verge Condos. Thoughtfully designed with a smart, efficient layout, this suite features modern finishes, floor-to-ceiling windows, and a bright southeast exposure that fills the space with natural light. Enjoy a contemporary kitchen with sleek cabinetry and integrated appliances, a comfortable living area with walk-out to a private balcony, and a well-proportioned bedroom with ample storage. Includes a convenient locker. Located along The Queensway with quick access to TTC, major highways, shops, cafes, and everyday essentials. Ideal for professionals seeking modern condo living in a well-connected west Toronto neighbourhood. Welcome to this brand-new, never-lived-in 1-bedroom condo at Verge Condos. Thoughtfully designed with a smart, efficient layout, this suite features modern finishes, floor-to-ceiling windows, and a bright southeast exposure that fills the space with natural light. Enjoy a contemporary kitchen with sleek cabinetry and integrated appliances, a comfortable living area with a walk-out to a private balcony, and a well-proportioned bedroom with ample storage. Includes a convenient locker. Located along The Queensway with quick access to TTC, major highways, shops, cafes, and everyday essentials. Ideal for professionals seeking modern condo living in a well-connected west Toronto neighbourhood. (id:49187)
1476 Carmen Drive
Mississauga (Mineola), Ontario
This stunning estate, situated on an expansive 105 x 348 ft lot, offers over 8,200 sq. ft. of luxurious living space designed by David Small. With 5 bedrooms and 6 bathrooms, this home is perfect for those seeking both opulence and practicality. The grand entrance, featuring solid wood double doors, leads to a formal foyer with heated travertine marble floors and soaring vaulted ceilings. The gourmet kitchen is a culinary masterpiece, equipped with top-tier appliances, heated marble floors, and coffered ceilings ideal for both everyday meals and elegant entertaining. The primary suite is a private retreat with heated hardwood floors, a cozy fireplace, and large windows offering breathtaking views of the landscaped backyard. The spa-inspired ensuite features a Jacuzzi tub, steam shower, and beautiful granite finishes, providing a true oasis. Step outside to your private sanctuary, where an inground pool, hot tub, and built-in BBQ area await. Surrounded by lush landscaping and scenic ravine views, this outdoor space is perfect for relaxation or hosting gatherings.1476 Carmen Drive offers a unique blend of luxury, privacy, and unparalleled craftsmanship, your opportunity to experience a lifestyle of comfort and sophistication. Luxury Certified. (id:49187)
320 - 350 Quigley Road
Hamilton (Vincent), Ontario
Rare opportunity to own a beautifully maintained, move-in-ready home in the highly sought-after Parkview Terrace community! Perfectly located in the heart of East Hamilton, this bright and spacious 3-bedroom, 2-level condo features a comfortable and stylish lifestyle, all enhanced by stunning views of the Niagara Escarpment. Inside, you'll find a thoughtfully designed layout with an open-concept living and dining area on the main level, ideal for both entertaining and everyday living. Large windows flood the space with natural light, creating a warm, inviting atmosphere. The kitchen features ample cabinetry and workspace to meet your daily needs. Upstairs, you'll find three generous bedrooms with great closet space and serene natural views. The primary bedroom provides a quiet retreat, while the others are perfect for kids, guests, or a home office. A full 4-piece bath completes the second floor. Ideal for first-time buyers, professionals, or families, this home is surrounded by scenic green space, nature trails, and parks. Enjoy easy access to the Red Hill Valley Parkway, public transit, top-rated schools, and the Confederation GO Station for a quick commute to Toronto. Residents of Parkview Terrace enjoy low-maintenance living, in-suite laundry, visitor parking, and close proximity to shops, cafes, and community amenities. Scenic, spacious, and superbly located, this is more than just a home; it's a lifestyle. Your next home awaits! (id:49187)
4142 Highway 7 Road
Markham (Unionville), Ontario
Motivated Seller. Luxury 3+1 Beds + Den, 6 Bath, 2,311 SF, South View Townhome W/ Rare Double Car Garage & Finished Basement Located In The Coveted Hwy 7 & Unionville Main Street. Open Concept Practical Layout, Oak Hardwood Throughout And High Ceilings, Pot Lights + Central Vac, Lots Builder Upgrades. With Separate Entry, Superior Functional, Lots Window. Sept Entrance With Rental Income. Mins To Unionville High School, Go Train Station, Hwy 404, 407, Restaurants, Shopping Mall, York University, Seneca College.... Etc. (id:49187)
228 Sawmill Valley Drive
Newmarket (Summerhill Estates), Ontario
Don't miss this rare ravine-lot opportunity in the heart of Summerhill Estates, one of Newmarket's most sought-after family neighbourhoods. Set on a premium lot with no neighbours behind, backing onto a peaceful walking trail and framed by mature cedar trees, this beautiful 2-storey detached home offers exceptional privacy, space, and long-term value. With 4 generously sized bedrooms and 3 bathrooms, the home features a bright, modern kitchen, fresh neutral finishes, updated flooring, and a functional layout designed for growing families who need room to live, play, and evolve. The unspoiled walk-out basement provides incredible future potential, ideal for a rec room, home gym, additional living space, or teen retreat. Outside, enjoy a private backyard oasis complete with a custom-shaped saltwater inground pool and oversized patio, perfect for summer entertaining and family gatherings without sacrificing green space or serenity. Summerhill Estates is loved for its strong sense of community, excellent schools, and unbeatable lifestyle. Walk to top-rated schools, parks, trails, shopping, transit, and the highly anticipated Mulock Park, soon to become one of Newmarket's premier recreational destinations. With easy access to both Hwy 400 and Hwy 404, this location is ideal for commuters while still offering a safe, walkable neighbourhood for families to put down roots. A move-in-ready home in a premier location, this is your chance to secure a place in one of the best neighbourhoods Newmarket has to offer. (id:49187)
57 Jones Avenue
Toronto (South Riverdale), Ontario
Welcome To 57 Jones Avenue, A Brand New Custom Built 3 Bedroom, 4 Bathroom Semi Detached Home In The Heart Of Leslieville, Backed By Tarion New Home Warranty. Spanning Three Thoughtfully Designed Levels, This Home Offers A Functional Open Concept Layout With Refined Finishes, Including A Coffered Living Room Ceiling. The Chef Inspired Kitchen Features Custom Cabinetry With Valance Lighting, A Large Sitting Bar, Brand New Appliances, And A Sliding Walkout To A Private Balcony, Ideal For Everyday Living And Entertaining. Each Bedroom Includes Its Own En Suite With High End Materials, Floating Vanities, And Rain Shower Heads, Creating Spa Like Spaces For Relaxation. The Top Floor Primary Retreat Offers Floor To Ceiling Windows And A Bright, Serene Atmosphere. With Four Distinct Spaces, Additional Bedrooms Can Serve As Children's Rooms Or A Private Home Office. A Second Floor Laundry Room Adds Convenience, While The Fully Customizable Lower Level Provides Flexible Space For A Media Room, Gym, Office, Or Guest Suite With Direct Backyard Access. Built-In 1 Car Garage. Steps To Shops, Cafes, Transit, And Parks, And Located Within The Sought After Bruce PS And Riverdale CI School Catchments. (id:49187)
57 Fuller Drive
Ingersoll (Ingersoll - South), Ontario
Welcome to 57 Fuller Drive, an exquisite custom-built brick bungalow featuring 6 spacious bedrooms, 3 seperate and spacious living areas, 2 kitchens, laundry on each floor and 4 beautifully appointed bathrooms! This stunning residence is perfect for those who love to entertain, large families or multigenerational living. Step inside to soaring 9-foot ceilings, expansive windows, and an open-concept layout bathed in natural light. The main floor boasts rich maple hardwood, neutral designer tones, and a chefs dream kitchen with solid wood cabinetry, stainless steel appliances, large island and a pantry. The inviting eat-in area complements a formal dining room ideal for memorable gatherings. The serene primary bedroom offers a walk-in closet and private ensuite, while two additional bedrooms provide generous space and comfort. A well-appointed laundry room and elegant 4-piece bath complete the level. From the foyer, there is a large and bright family room with a powder room for family movie nights. There's MORE! There is a fully finished in-law suite with a private entrance featuring 8 foot ceilings and luxury plank flooring throughout. A second primary bedroom, 2 additional bedrooms, a full kitchen, living room, 4-piece bathroom and in-suite laundry offer a complete and stunning second living space or room for a personal gym, office space or even your own home movie theater! The possibilities are endless here! Outside, the meticulously landscaped, fully fenced backyard is a private oasis with a covered porch, expansive deck, and custom-built shed. All appliances included allowing you and your family to move right in comfortably and with ease. This exceptional home is a rare gem - luxury living at its finest. Quick access to major highways, schools, parks, and playgrounds. (id:49187)
33 Glengarry Avenue
Toronto (Lawrence Park North), Ontario
Welcome to 33 Glengarry Avenue, nestled in the exceptional enclave of Lawrence Park North.Located on a peaceful street with no direct traffic from Avenue Road or Yonge Street. Walk to excellent schools (John Wanless JS, Blessed Sacrament CS, Lawrence Park CI), TTC Subway, Woburn Park, Pusateri's, City Market, Metro and all the restaurants and shops that Yonge Street has to offer. This sun-filled, 3 bedroom move-in ready semi boasts an expansive open concept living and dining space with a large solarium window. The bright kitchen opens to a gorgeous family room featuring slanted ceiling with beams and great height, a cozy gas fireplace, a wall of glass overlooking the south facing landscaped rear garden and a walk out to the rear garden through a charming screened in porch. The second level features three roomy bedrooms, a storage/linen cabinet and a 3 piece bathroom with large walk-in shower. Upgraded beautifully with new floors throughout, fresh paint and modern lighting. The lower level features a large open space with tool bench, additional fridge, freezers, laundry with double sink and a two piece bathroom. The lower is ready for your finishing touches or use as is for recreation or storage. The covered front porch is perfect for morning coffee and the rear garden will delight with it's foliage, flowers and garden shed. This dreamy home comes complete with a rare two car tandem driveway. (id:49187)
4 - 226 Vansickle Road
St. Catharines (Rykert/vansickle), Ontario
This move -in ready two-bedroom red-brick bungalow ticks all the boxes. Nestled in a quiet 16 unit condominium complex it is conveniently located close to the St.Catharines hospital, schools, shopping, restaurants, recreational facilities and transit options. The 776 square-foot interior was fully renovated in August 2024 including removal of popcorn ceilings, fresh neutral paint throughout, installation of luxury vinyl plank flooring (with DMX floor underlayment for added comfort), upgraded baseboards, new contemporary door hardware and kitchen cabinets professionally refaced (soft-close drawers and doors also installed). Other upgrades include; additional attic insulation (2010) ; granite kitchen countertop(2010) ; stainless steel dishwasher, fridge, stove (2018) ; new toilet ; new faucets, updated decora switches and lighting (2010) ; stackable Maytag washer/dryer unit (2019) and whole-unit air conditioner(2018). The private rear deck includes a newer BBQ pergola with low maintenance gardens front and back. Condo initiated improvements include: new eavestroughs/downspouts (2012), new back windows and patio doors (2015), new porch lights, mailboxes, unit numbers (2015), new front windows (2016), resurfacing of parking lots and roadway (2020), new front doors with hardware (2023). Parking is at your front door (additional parking may be available at a nominal cost). Visitor parking is also available. The$415 monthly condo fee includes grass cutting/landscaping, snow removal, Cogeco cable TV and internet, water, building insurance and common element exterior maintenance and lighting. Here's your chance to enjoy low maintenance living. Book a viewing of this rare find. You won't be disappointed. Immediate possession available! (id:49187)
2206 Springridge Drive
London North (North C), Ontario
This 2,833 sq. ft. home offers a grand entrance with a large covered front porch and an impressive open foyer featuring an 18-foot ceiling. The main floor boasts an open-concept layout, including a formal dining room and a bright great room with light-toned hardwood flooring and a cozy fireplace. The breakfast area provides direct access to the deck, while the kitchen is equipped with extended and upgraded maple cabinetry, high-end granite countertops, and a walk-in pantry. The second floor features five spacious bedrooms and two full bathrooms, along with custom railings and spindles. The south-facing backyard and abundant windows allow plenty of natural light throughout the home. Ideally located within walking distance to the YMCA, walking trails, parks, and Mother Teresa CSS, with golf courses, grocery stores, and Masonville Shopping Centre just a short drive away. Public transit is conveniently nearby, offering easy access to Masonville Mall and Western University. (id:49187)
354 Exmouth Street
Sarnia, Ontario
Move right in to this beautifully refreshed 3-bedroom, 2.5-bath home featuring new appliances, new furnace and AC, and modern finishes throughout. The bright kitchen, comfortable living spaces, and updated bathrooms make everyday living effortless. A detached garage adds extra storage and parking, while the convenient location puts shopping, dining, parks, and transit just steps away. Perfect for first-time buyers, downsizers, or anyone seeking a low maintenance, move in ready home. (id:49187)

