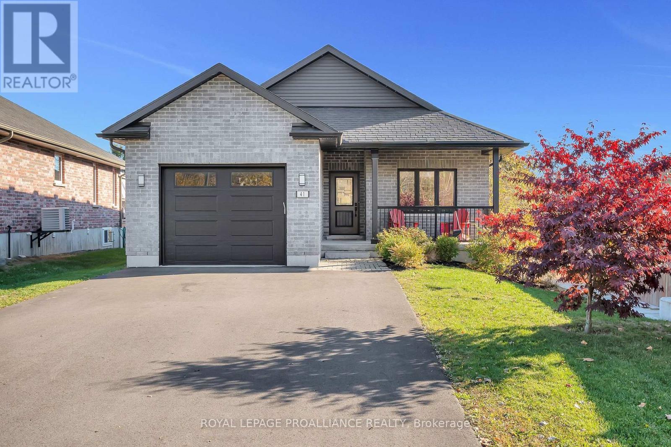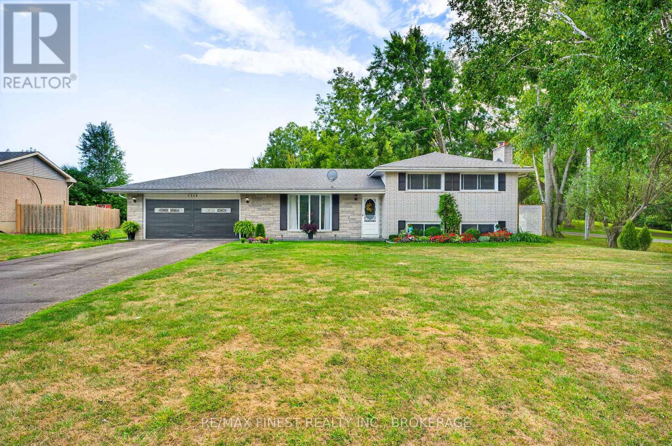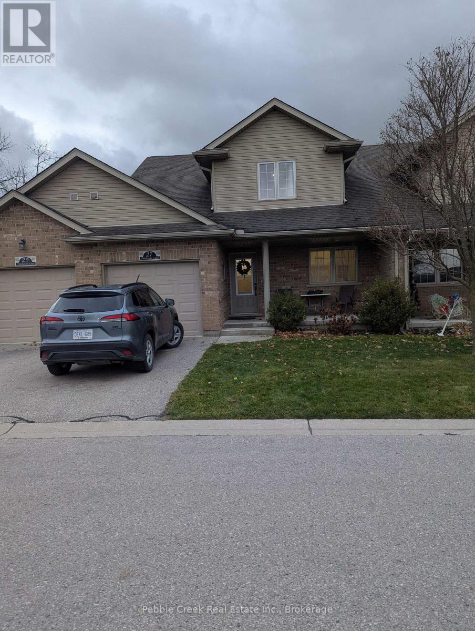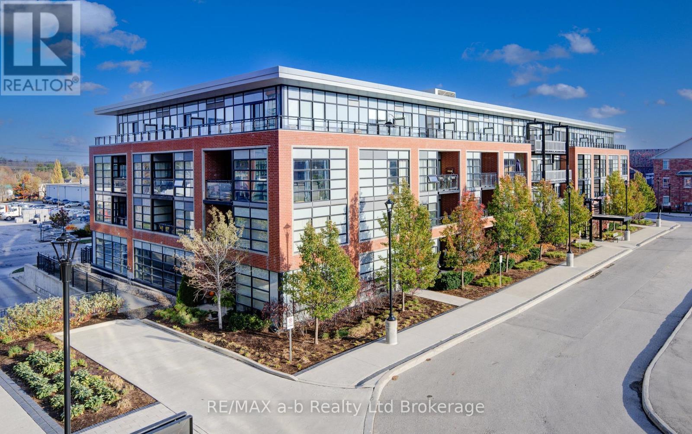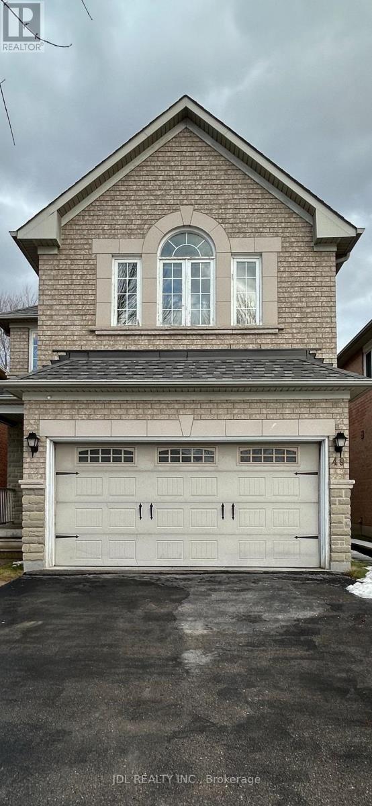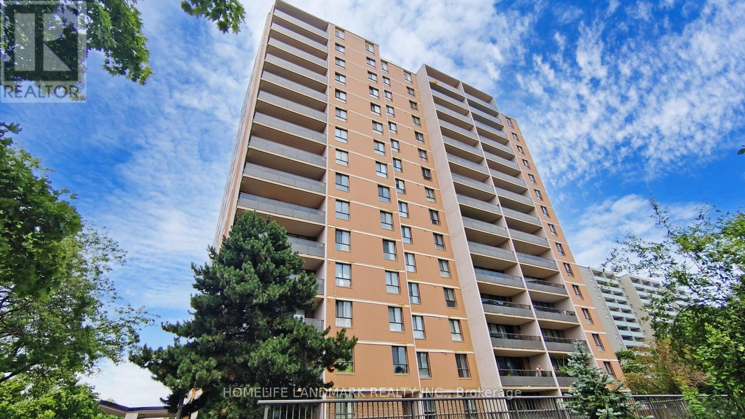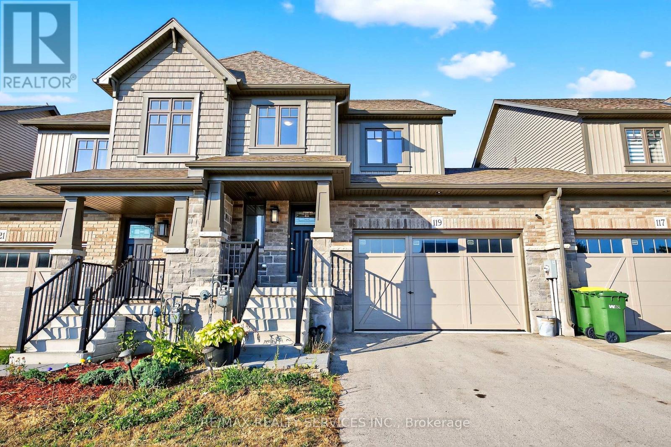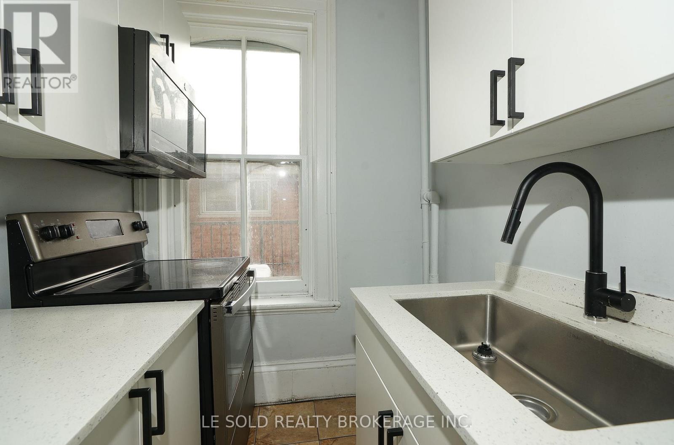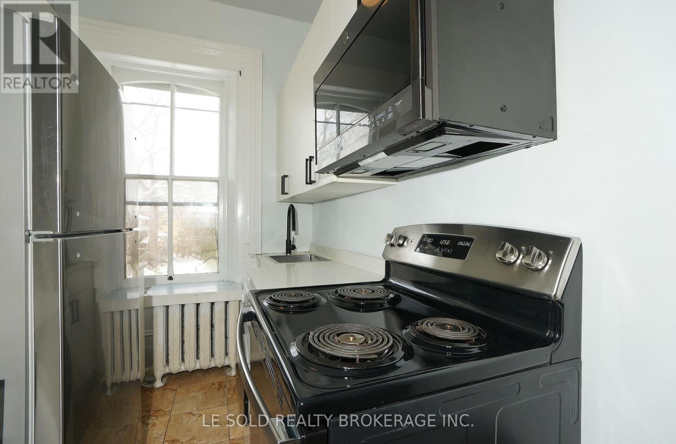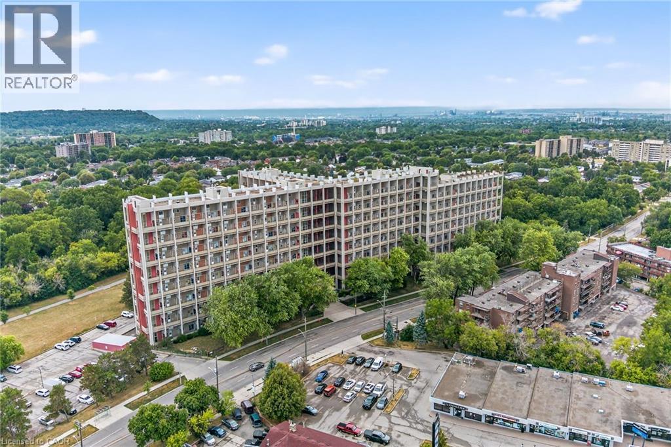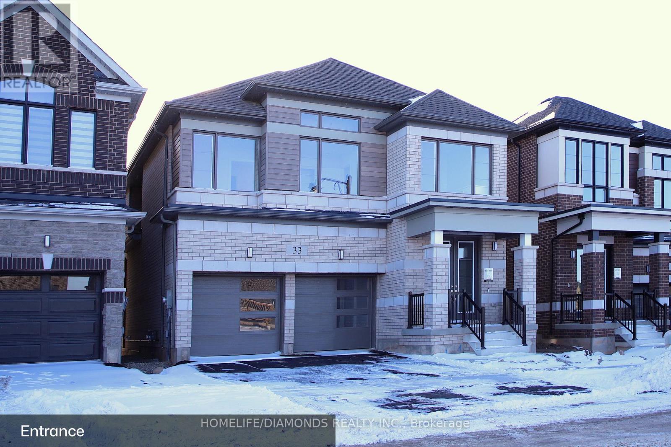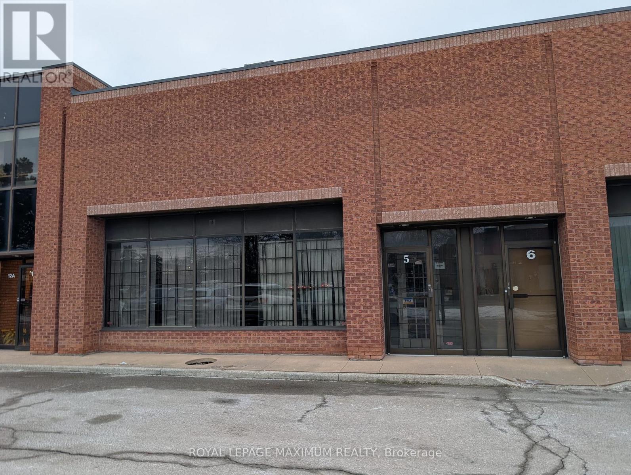41 Singleton Street
Brighton, Ontario
Built in 2019, this all-brick 4 bed, 3 bath home offers a perfect blend of newer home comforts and low-maintenance living. Set in the ideally located and sought after Tackaberry Ridge subdivision, it's the ideal home for families or those looking to retire beautifully in a welcoming, lock it-and-go neighbourhood. Step inside to a bright and airy main floor with 9' ceilings and an open-concept layout designed for easy living and entertaining. The inviting living room features a cozy gas fireplace and bright patio door that fills the space with natural light. The custom kitchen impresses with stainless steel appliances, hard-surface countertops, a seated island, and a deep walk-in pantry, while the adjacent dining area makes family entertaining easy. The spacious primary suite is a private retreat, complete with a beautifully featured ensuite with built-in cabinetry, a glass-and-tile shower, and a large walk-in closet. A patio door leads directly to a deck and private hot tub area, your own personal escape. A second main-floor bedroom is perfect for a nursery, office, or den, while a 4-piece bath and convenient laundry room with garage access add to the thoughtful layout. The lower level offers bright and inviting additional living space and is perfectly laid out for kids. Two bright bedrooms with on-grade windows share a pass-through walk-in closet, and a great full bath with double sinks and plenty of storage, making busy mornings a breeze. Outside, the covered front porch overlooks peaceful green space, while the generous backyard features a large elevated deck, gas BBQ hookup, pergola, and hot tub area for year-round enjoyment. The deep single garage and double-wide driveway add great utility. Located steps from parks, schools, and the recreation centre, this move-in-ready home blends comfort, quality, location and community in one perfect package. (id:49187)
7350 County Road 2
Greater Napanee (Greater Napanee), Ontario
Welcome to 7350 County Road 2, a delightful bungalow in Greater Napanee offering the perfect balance of rural serenity and in-town convenience! Just minutes from downtown Napanee and an easy commute to Kingston, this home provides comfort, functionality, and a lifestyle that suits families, first-time buyers, or anyone seeking peaceful country living without sacrificing amenities. This well cared for 3 bedroom home features a bright main level and a beautifully updated 5 piece bathroom complete with a relaxing soaker tub. The fully finished lower level expands your living space with a warm and inviting family room, highlighted by a cozy fireplace and a seamless walkout to the backyard making it ideal for movie nights, gatherings, or quiet evenings in. A convenient 2 piece bathroom and dedicated laundry room enhance the practicality of the layout. Outside, the landscaped property offers attractive curb appeal and a tranquil setting for outdoor enjoyment. Whether you envision barbecues, gardening, or simply unwinding in the fresh country air, the lot provides the space and atmosphere to enjoy it all. With proximity to schools, parks, shopping, and all major town amenities, this home delivers the comfort of the country with the convenience of town living. Move-in ready and full of potential, this charming bungalow welcomes you to start your next chapter! (id:49187)
16 - 27 Fairhaven Lane
Goderich (Goderich (Town)), Ontario
Welcome to the Towns of Orchard Park-where comfort, style, and carefree living come together in beautiful Goderich, "Canada's Prettiest Town." This well-maintained townhouse condominium offers an inviting blend of open-concept design, warm finishes, and thoughtful upgrades, all just minutes from Lake Huron, shopping, restaurants, and walking trails. Step inside to soaring cathedral ceilings and a bright, airy main floor that makes everyday living feel effortless. The spacious kitchen features dark wood cabinets, quality appliances, and excellent prep space-perfect for cooking or entertaining. The adjoining living and dining areas flow seamlessly, with large windows and cozy carpeting that create a comfortable, welcoming atmosphere. Terrace doors lead to your extra-large back deck, complete with stairs to the yard-ideal for relaxing outdoors, hosting friends, or grilling year-round. The main level features the primary bedroom, a well-appointed full bath, a second bedroom that can be used an office and the convenience of main-floor laundry, making single-level living a real option. Upstairs, the open loft adds even more flexibility-perfect for guests, a TV lounge, a home office, or hobby space. This upper level also includes an additional bedroom and 4-piece bath, offering privacy and versatility for families or visitors. The lower level expands your living space even further, providing room for a family area, fitness zone, games table, or storage-whatever suits your lifestyle. A single-car attached garage and inviting front porch complete the picture, while condo living means snow removal and lawn care are taken care of for you. Whether you're downsizing, investing, or choosing the ease of a low-maintenance lifestyle, this warm and welcoming home is a fantastic opportunity in one of Goderich's most desirable communities. Don't miss your chance-book your private viewing today! (id:49187)
415 - 155 St Leger Street
Kitchener, Ontario
Step inside this beautiful, modern 2-bedroom, 2-bathroom condo, built in 2016 - a space that instantly feels like home. Unwind in the cozy living area while enjoying beautiful sunsets through the floor-to-ceiling windows, or step out onto your wrap-around balcony - the perfect spot for morning coffee or evening relaxation. With sunlight pouring in from every angle, this corner unit is truly a plant lover's dream. Both bathrooms are beautifully finished, including a modern 3-piece ensuite that adds a touch of luxury to your daily routine. Located just minutes from downtown Kitchener, you're within walking distance to The Grove and Smile Tiger Coffee Roasters (Must try coffee shops), local restaurants, and Breithaupt Park - 47 acres of green space with trails, sports fields, picnic areas, and a splash pad for summer fun.You'll also find Centre In The Square, community centres, the GO Station, library, and downtown shops all close by - with Victoria Park only a short drive away. A bright, modern home surrounded by community, nature, and convenience - it's everything you need to settle in and feel right at home. (id:49187)
49 Melville St Street
Richmond Hill (Langstaff), Ontario
DREAM HOME! MUST SEE! BEST DEAL! REALLY UNIQUE HUGE/SPACIOUS/BIG/LARGE MASTER BEDROOM!Just Upgraded Kitchen! Fully Renovated Basement! Quite Spacious! Really Bright! Unique Location! Very Close To All Amenities! Schools, Shopping Centers, Restaurants, TTC, Etc. Please Do Not Miss It! Thank You Very Much! (id:49187)
1006 - 2721 Victoria Park Avenue
Toronto (L'amoreaux), Ontario
Spacious and sun-filled 2-bedroom, 2-bathroom corner unit in a highly desirable location, featuring a large balcony with unobstructed views. Fully renovated two years ago, the unit offers an open-concept kitchen that creates a bright, spacious, and modern living environment. Situated in a well-maintained building conveniently close to shopping, supermarkets, schools, and public transit. Minutes to Fairview Mall with easy access to Hwy 401, 404, the DVP, and other 400-series highways. (id:49187)
119 Stan Baker Boulevard
Grey Highlands, Ontario
This freehold property, with no monthly fees, is perfectly situated behind lush greenspace and offers picturesque views of the Markdale Golf and Country Club. The spacious, well designed floor plan features an open concept living area filled with natural light, a beautiful kitchen with a large island ideal for meal prep or casual dining, and three generous bedrooms, including a primary suite with a walk in closet and private ensuite. The unfinished lower level provides a versatile space ready to be customized to suit your needs, making this home a perfect blend of comfort, functionality, and flexibility. (id:49187)
Unit 4 - 53 Mcclary Avenue
London South (South A), Ontario
Rent includes free in-suite laundry, high-speed internet, heat, water, and two parking spaces. Tenant to pay hydro only. 12-month lease term preferred. Short-term rental lease terms available for negotiation. Bright and spacious 3-bedroom plus den unit located on the second floor of a well-maintained three-storey sixplex in a beautiful heritage home, minutes from downtown London. The den can be used as a fourth bedroom, providing flexible living arrangements. Recently renovated interior combining modern finishes and facilities with original heritage character. Approximately 850 sq ft featuring 12-foot ceilings, large windows, and a bright layout that remains warm and cozy in winter. Professionally managed building with weekly cleaning of common areas. A live-in building superintendent is on site to respond promptly to maintenance requests. Snow removal, grass cutting, and all building maintenance are handled by management, allowing for stress-free living. Ideal for professionals or roommates seeking a comfortable, well-managed home in a central location. Landlord fully support tenants having a roommate to help reduce living costs through approved co-living arrangements compliant with all local bylaws. (id:49187)
Unit 5 - 53 Mcclary Avenue
London South (South A), Ontario
Rent includes free in-suite laundry, high-speed internet, heat, water, and two parking spaces. Tenant to pay hydro only. 12-month lease term preferred. Short-term rental lease terms available for negotiation. Bright and spacious 3-bedroom plus den unit located on the second floor of a well-maintained three-storey sixplex in a beautiful heritage home, minutes from downtown London. The den can be used as a fourth bedroom, providing flexible living arrangements. Recently renovated interior combining modern finishes and facilities with original heritage character. Approximately 850 sq ft featuring 12-foot ceilings, large windows, and a bright layout that remains warm and cozy in winter. Professionally managed building with weekly cleaning of common areas. A live-in building superintendent is on site to respond promptly to maintenance requests. Snow removal, grass cutting, and all building maintenance are handled by management, allowing for stress-free living. Ideal for professionals or roommates seeking a comfortable, well-managed home in a central location. Landlord fully support tenants having a roommate to help reduce living costs through approved co-living arrangements compliant with all local bylaws. (id:49187)
350 Quigley Road Unit# 320
Hamilton, Ontario
Rare opportunity to own a beautifully maintained, move-in-ready home in the highly sought-after Parkview Terrace community! Perfectly located in the heart of East Hamilton, this bright and spacious 3-bedroom, 2-level condo offers a comfortable and stylish lifestyle, all enhanced by stunning views of the Niagara Escarpment. Inside, you'll find a thoughtfully designed layout with an open-concept living and dining area on the main level, ideal for both entertaining and everyday living. Large windows flood the space with natural light, creating a warm, inviting atmosphere. The kitchen offers ample cabinetry and workspace to meet your daily needs. Upstairs, you'll find three generous bedrooms with great closet space and serene natural views. The primary bedroom provides a quiet retreat, while the others are perfect for kids, guests, or a home office. A full 4-piece bath completes the second floor. Ideal for first-time buyers, professionals, or families, this home is surrounded by scenic green space, nature trails, and parks. Enjoy easy access to the Red Hill Valley Parkway, public transit, top-rated schools, and the Confederation GO Station for a quick commute to Toronto. Residents of Parkview Terrace enjoy low-maintenance living, in-suite laundry, visitor parking, and close proximity to shops, cafes, and community amenities. Scenic, spacious, and superbly located, this is more than just a home; it's a lifestyle. Your next home awaits! (id:49187)
33 Gibson Drive
Erin, Ontario
Welcome to this Modern, Spacious and Bright 4 Bedroom & 4 Washroom, double car garage Brand New Detached House in Erin Glen Community. This never lived in new house, only 1 year old, offer both Comfort and Modern Elegance. The double door entrance to foyer makes it grand. The spacious kitchen with open-concept layout is perfect for Family Gatherings with a spacious separate dining area for all your gatherings. Big and bright living room over looking to backyard makes it a perfect family space with ground floor having 9ft Ceiling Height. Additionally, a spacious mud room and closet connected to garage door makes it convenient for winters. On the second floor, Escape to the serene primary bedroom, your private retreat complete with two his and her closets and a spa-inspired ensuite featuring double sinks, a relaxing soaker tub, and a glass-enclosed shower. The home also offers three spacious secondary bedrooms, each with oversized windows and abundant closet storage, basking in natural light from every angle.2 Bedrooms are having ensuite bathroom while other 2 bedroom has jack and Jill washroom makes it more convenient for families or working professionals. (id:49187)
5 - 644 Millway Avenue
Vaughan (Concord), Ontario
This well-maintained 1,760 sq. ft. industrial unit offers an efficient blend of office and warehouse functionality, ideal for a variety of business uses. The unit features approximately 550 sq. ft. of lower-level office space, providing a comfortable and professional work environment, along with 1,210 sq. ft. of warehouse space enhanced by a mezzanine for additional storage or operational flexibility and a finished washroom. The warehouse is equipped with a 14' x 11' drive-in, grade-level door, allowing for easy loading and unloading, and accommodating a wide range of vehicles and equipment. The layout is designed to maximize usability, making it suitable for light manufacturing, distribution, storage, or contractor use. This unit combines practicality, flexibility, and accessibility in a compact footprint-an excellent opportunity for businesses seeking functional industrial space. (id:49187)

