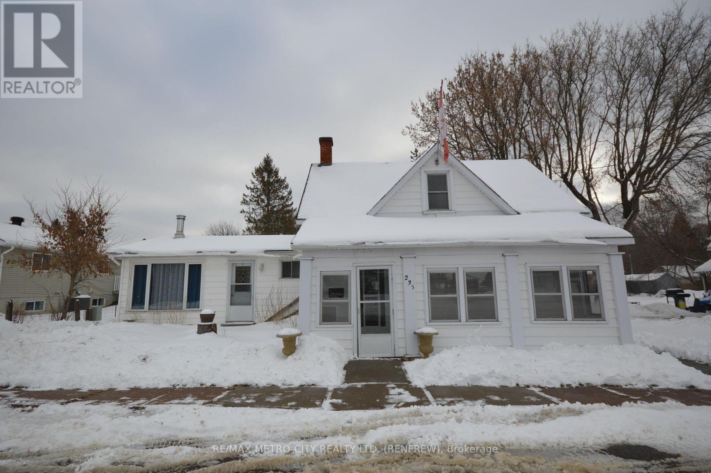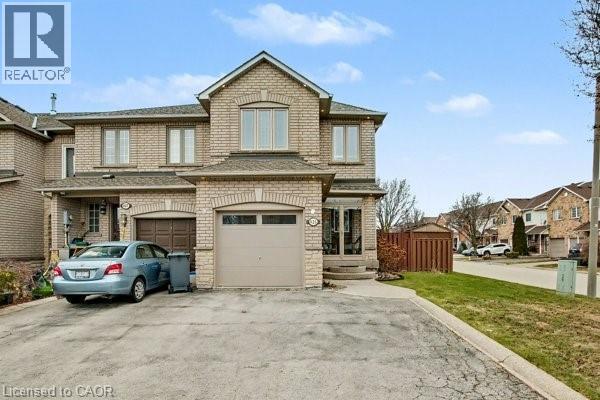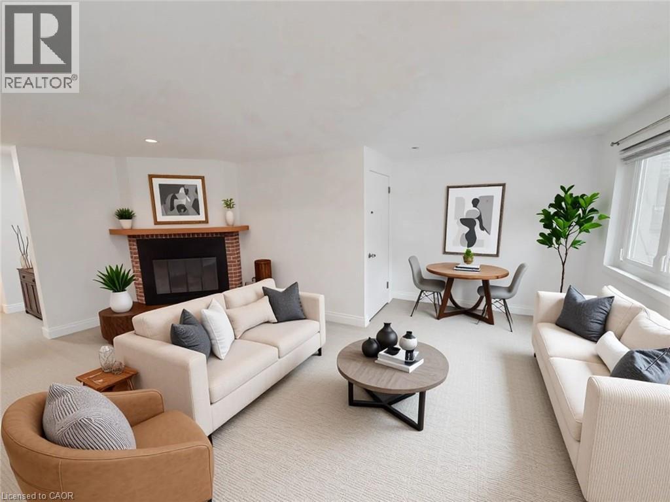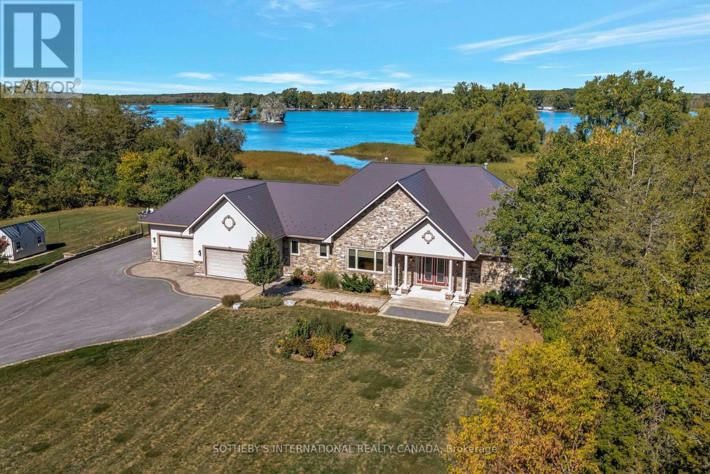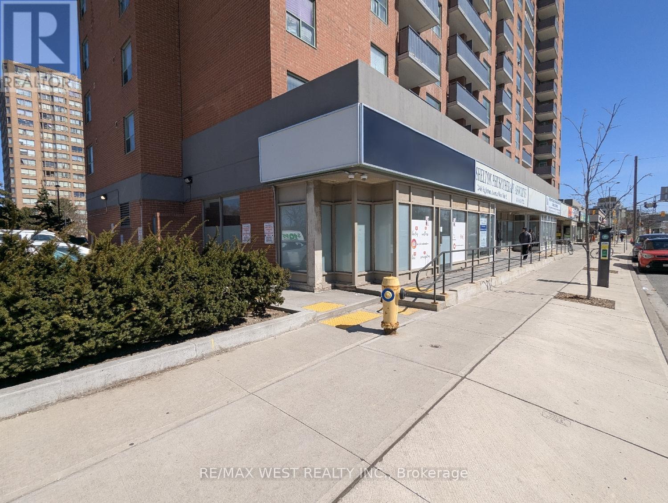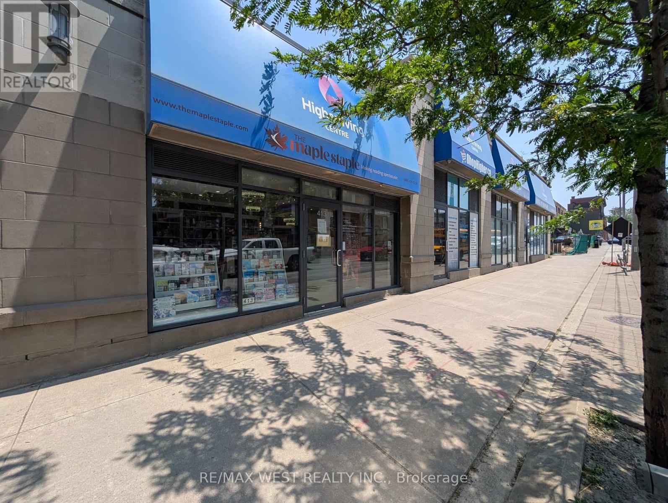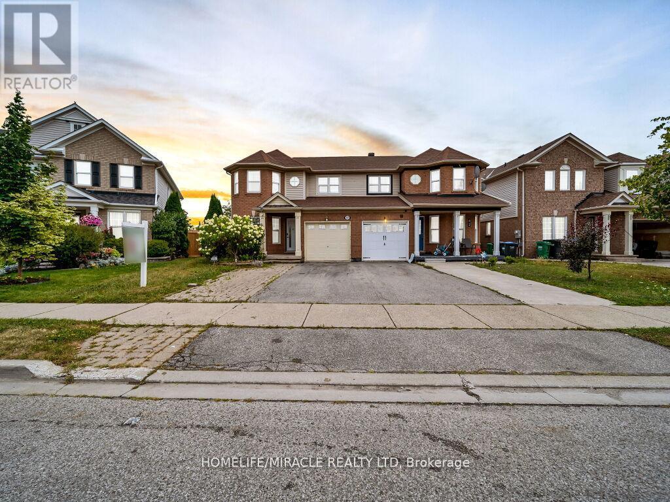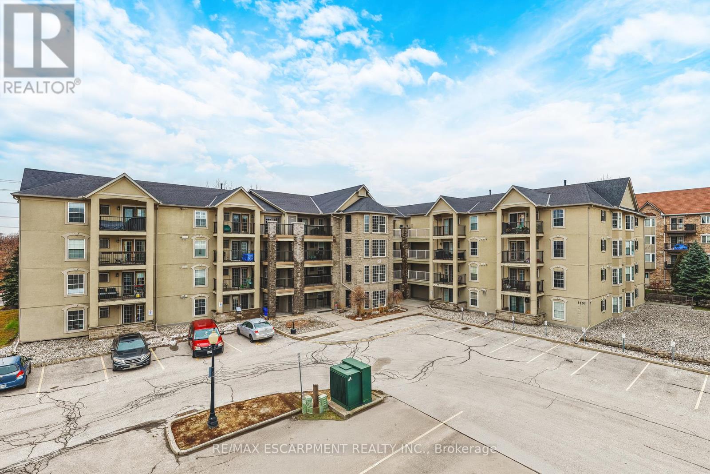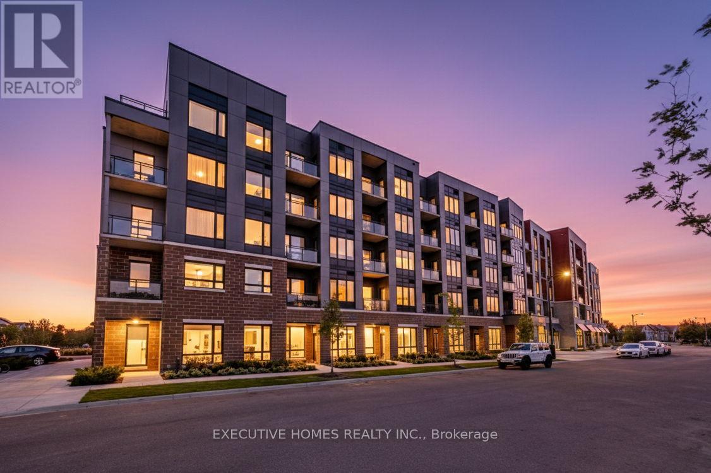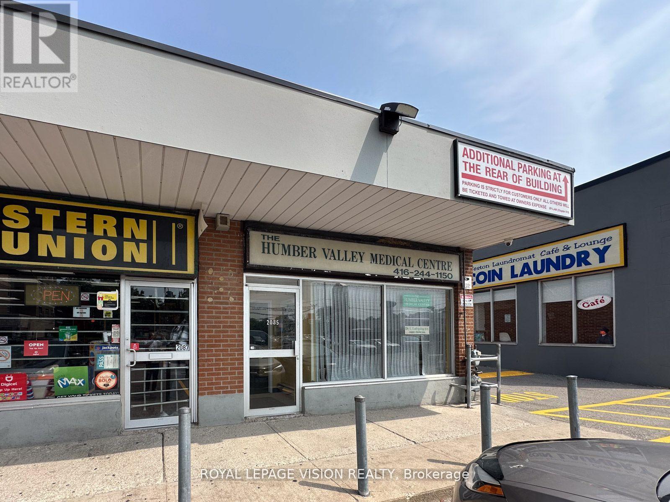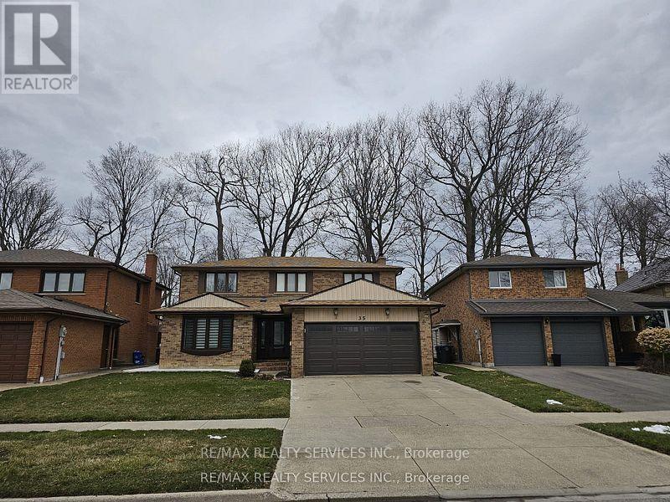235 Renfrew Avenue W
Renfrew, Ontario
Perfect location if you are looking to downsize or purchase your first home. The main floor has a separate kitchen with island, living room featuring a gas fireplace, a good size family room, 3 piece bathroom and sunroom overlooking the backyard. On the second level you will find 4 bedrooms, a 2 piece bathroom with a bathtub and a sink and a separate water closet across the hall with the toilet. Small unfinished basement. There is an above ground pool, included "as is" and a Generac Generator installed in 2024. Immediate occupancy available. Please allow 48 hours irrevocable on all offers. (id:49187)
425 Taylor Crescent
Burlington, Ontario
FREEHOLD end- unit townhouse with great location in Longmoor. With 3 bedrooms and 2/12 baths this home offers comfortable living for singles to families. The unspoiled basement area offers more space to be creative in finishing. Being a corner unit offers ample outdoor space and the fenced yard gives privacy while enjoying the spacious deck. Newly installed carpet on the stairs leading to the second floor (id:49187)
1949 Old Mill Road
Kitchener, Ontario
In a quiet, residential pocket of Kitchener, this fully updated 3-bed, 2-full-bath home offers a turnkey leasing opportunity with modern upgrades throughout. The main and upper levels feature brand-new renovated flooring, and a newly built full bathroom upstairs, providing the convenience of a complete bath on each level. Set on a premium corner lot backing onto a tree-lined ravine and river, the home delivers unmatched privacy, peaceful surroundings, and scenic views year-round. The bright living space includes a cozy fireplace, while the refreshed kitchen and functional layout make the home both stylish and practical. The expansive, grassed backyard is perfect for outdoor enjoyment, gatherings, or relaxing by nature, with nearby wooded trails just steps from your door — offering the ideal balance of tranquility and urban convenience. Located minutes from top-tier amenities, schools, parks, and major transit routes, this home is also close to higher education, including Conestoga College, making it ideal for students, professionals, or families. Enjoy seamless access to campus, shopping, and everyday essentials while living near one of the city’s most desired natural settings. A rare leasing opportunity with modern comfort and exceptional location backing onto nature. Don't miss out on this updated home. Some images are virtually staged. (id:49187)
180 George Street
Ottawa, Ontario
A new Building only one year old, This Studio perfectly blending modern luxury & the lively ByWard Market! This remarkable condos more than just a home; it's a way of life. Enjoy the convenience of a Metro grocery store w/direct indoor access, making your dailyerrands a breeze. The open-concept layout features large windows, in-unit laundry, upgraded hardwood & a sleek modern design. The kitchen is equipped with high-end quartz countertops, stainless steel appliances, & premium cabinetry. With expansive floor-to-ceilingwindows, this unit is bright & filled w/natural light. Enjoy amenities such as an indoor swimming pool, fitness center, sauna, lounge, astylish lobby, high-speed elevators, & visitor parking. Conveniently located near the University of Ottawa, Byward Market, Rideau Centre Al (id:49187)
2691 County 15 Road
Prince Edward County (Sophiasburg Ward), Ontario
Willow Shore is an exceptional custom waterfront estate set along the coveted shores of the Bay of Quinte, offering over 4,000 sq. ft. of sophisticated living space on four acres of private, unspoiled grounds. Approached by a winding drive and masterful water views, the residence enjoys a peaceful shoreline setting and abundant wildlife & access to the Bay creating a rare sense of seclusion, yet a short drive to amenities. Designed with intention, the home embraces its surroundings, with the main level thoughtfully oriented to capture panoramic Bay vistas from every principal room. The chef's kitchen is both refined and functional, appointed with a Wolf gas cooktop, Sub-Zero refrigeration, built-in espresso station, wine fridge, natural stone, & solid wood cabinetry. Open and elegant, the living & dining areas unfold seamlessly, anchored by rich hardwood floors & commanding stone fireplace-ideal for both intimate gatherings and gracious entertaining. The primary suite offers a private retreat, featuring a five-piece ensuite, a generous walk-in closet, and direct access to the wrap-around deck overlooking the water. The lower level continues the home's elevated design with three additional bedrooms, a spacious family room, walk-out to a covered patio, and a thoughtfully integrated pet grooming room an inspired detail for discerning animal lovers. Outdoor living is equally compelling, with landscaped patios & walkways, and a striking four-season gazebo complete with a fully equipped kitchen, wood-burning fireplace and BBQ gas hook up. Designed for year-round enjoyment, this exceptional space invites alfresco entertaining while framing breathtaking sunset views across the Bay. Willow Shore is a rare expression of luxury, privacy, and natural beauty-equally suited as a distinguished year-round residence or an exclusive Country retreat. An extraordinary offering for those seeking waterfront living at its most refined. (id:49187)
Unit 1 - 2468 Eglinton Avenue W
Toronto (Beechborough-Greenbrook), Ontario
This prime main street commercial unit is available for immediate occupancy. Suitable for medical practices, office use, or a variety of retail businesses. This end unit features excellent street exposure, with windows across the full front and partially along the side, filling the space with natural light. Convenient onsite and street parking provide easy access for customers, patients, and visitors. Located between Keele Street and Caledonia Road, and just steps from the new Eglinton LRT, this unit is ideal for anyone seeking high visibility in a prime location. Flexible lease terms are available, whether you require a short or long-term commitment. (id:49187)
413 Keele Street
Toronto (Junction Area), Ontario
Prime retail opportunity in the heart of The Junction - This outstanding street-level retail space is available for lease at the base of two condo towers with over 300 residential units directly above. The area is experiencing further growth, with a brand-new condominium development now almost completed directly across the street, and another just beginning immediately to the south, bringing more foot traffic to the area. The unit features tall ceilings, hardwood floors, high-end finishes, and prominent frontage on Keele Street - a high-visibility corridor with steady pedestrian and vehicle exposure. This beautifully finished commercial unit is ideal for a variety of service-based businesses including a hair salon, barber shop, or other professional services. It is also well-suited for retail, medical, and office uses. Strategically located just steps from Dundas and Keele, in the core of The Junction - one of Toronto's most dynamic and sought-after neighbourhoods. The Junction is a thriving destination, known for its character, energy, and strong sense of community, and lined with popular restaurants, pubs, and boutique shops. The area attracts both residents and visitors, creating an ideal setting for a business to grow. TMI and HST are in addition to the base rent. All utilities except for water are included in the TMI. (id:49187)
80 Sweetwood Circle
Brampton (Fletcher's Meadow), Ontario
Welcome to this beautifully maintained 3 spacious bedroom home backing onto a premium ravine lot with serene views. Enjoy outdoor living on 12 13 deck, ideal for relaxing or entertaining, along with a kitchen garden for homegrown produce. This home features paid-off solar panels and EV charger, offering energy efficiency and future-ready convenience. Located in highly sought-after neighborhood, close to schools, parks, shopping, transit and all amenities. Pride of ownership throughout. Motivated Sellers- don't miss the opportunity! (id:49187)
313 - 1451 Walkers Line
Burlington (Tansley), Ontario
Welcome to 1451 Walker's Line, Suite 313. This well-appointed 1+1 bedroom condominium is ideally located close to shopping, dining, and everyday amenities, with easy access to the QEW and Highway 407. The open-concept floor plan is filled with natural light and offers a functional, inviting layout. The kitchen features ample counter space, crisp white cabinetry, and an extended breakfast bar, perfect for casual dining or entertaining. The spacious living area opens to a private balcony overlooking a peaceful, tree-lined view. The versatile den can be used as a home office, guest space, or additional bedroom. The unit also includes a four-piece bathroom, a dedicated laundry room, and generous closet space throughout. One underground parking space and a storage locker are included. The building offers abundant visitor parking and a separate amenities building for residents to enjoy. An excellent opportunity for first-time buyers, commuters, or investors alike. LET'S GET MOVING! (id:49187)
208 - 3265 Carding Mill Trail
Oakville (Go Glenorchy), Ontario
Discover elevated living in this beautifully upgraded 2-bedroom + den, 2-bathroom corner unit condo, ideally located in the heart of Oakville's most prestigious and family-friendly neighbourhood. Surrounded by multi-million-dollar homes, this spacious unit is one of the largest in the building and showcases vibrant architectural exteriors and a sun-filled open-concept layout. The modern kitchen features premium stainless steel appliances, quartz countertops, potlights, floor-to-ceiling cabinetry, and a stylish island with breakfast bar-perfect for both daily living and entertaining. Bathrooms are thoughtfully designed with comfort-height vanities, elegant tile work, and glass-enclosed super showers. Additional highlights include custom window coverings, in-suite laundry with stacked washer and dryer, and secure digital keyless entry. Powered by geothermal energy, this eco-conscious home offers year-round comfort and efficiency. Residents enjoy access to top-tier amenities including a security concierge, rooftop terrace, herbal garden, social lounge, fitness studio, outdoor yoga lawn, EV parking, and automated parcel delivery. With parks, schools, shops, and transit just steps away, this condo offers a rare blend of luxury, functionality, and unbeatable location-ideal for first-time buyers or savvy investors. (id:49187)
1 - 2085 Weston Road
Toronto (Weston), Ontario
**Versatile Renovated Office Space** Ideal space for lawyers, real estate brokerages, medical or dental offices, and financial services such as accountants, mortgage brokers, or insurance advisors. The layout also accommodates consultants, business advisors, immigration services, and notary public practices. It can host doctors, physiotherapists, chiropractors, optometrists, walk-in clinics, mental health professionals, or other health and wellness providers. The property is also an excellent fit for property management firms, architects, interior designers, and construction or development offices, while client-facing businesses such as tutoring centres, travel agencies, or recruitment firms would also thrive here. Its adaptable design further makes it attractive for coworking hubs, shared professional spaces, or virtual office operations, creating a strong opportunity for a mix of synergistic tenants. Its prime location ensures convenience for both practitioners and clients, with easy access to major highways (401, 400), public transit (including Weston GO Station), and abundant parking at the front and rear of the building. (id:49187)
Bsmt - 35 Curtis Drive
Brampton (Brampton South), Ontario
Available For Lease! 2 Bedroom, 1 Bathroom Basement Apartment With Separate Entrance. Welcome To This Bright Apartment with Tons Of Potlights And Above Grade Windows, The Large Living Room with Double Coat Closet Opens to The Spacious Eat-in Kitchen With Lots Of Room For A Table, Built-in Appliances, Quartz Counters & Tons Of Cabinets. There Are 2 Generous Sized Bedrooms With Double Closets And Above Grade Windows. There Is A 3pc Bathroom With Separate Shower And An In-suite Laundry Room. 1 Parking Space Is Included. Tenants Responsible for 1/3 Utilities. (id:49187)

