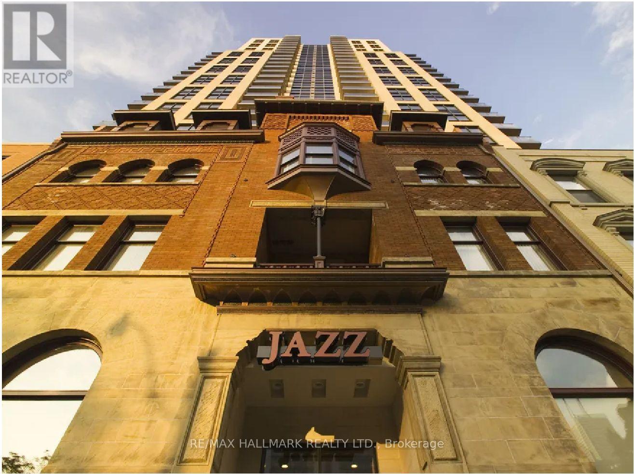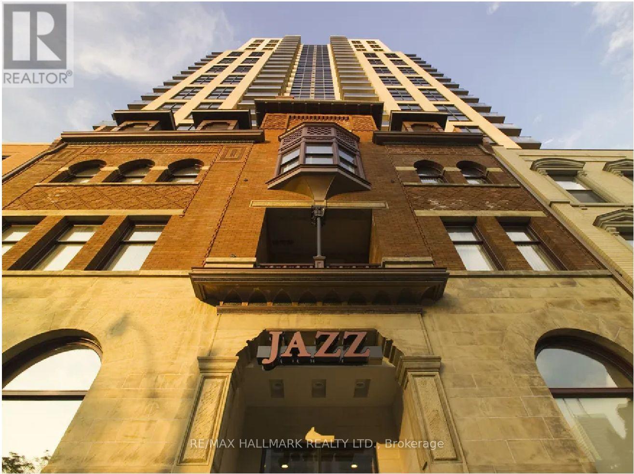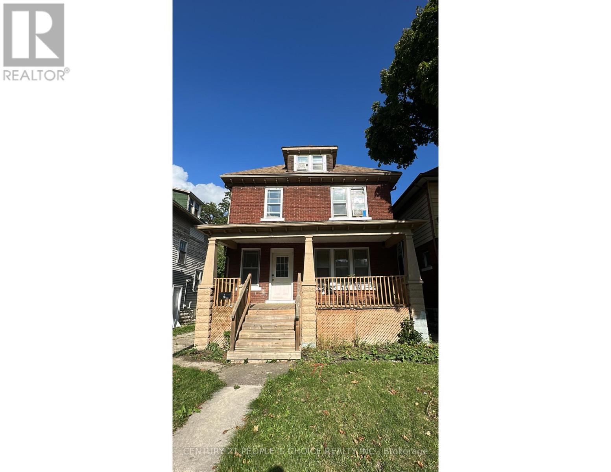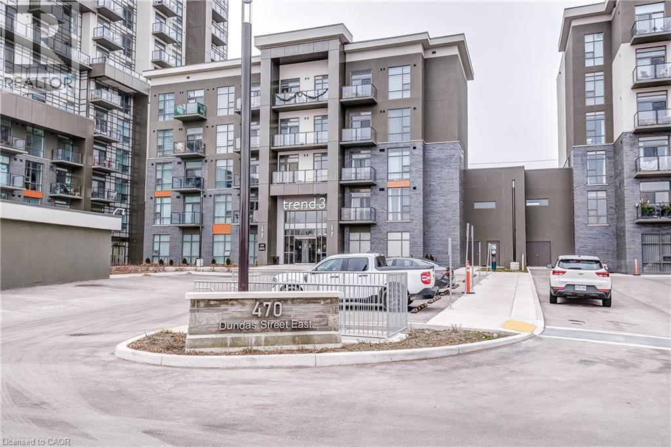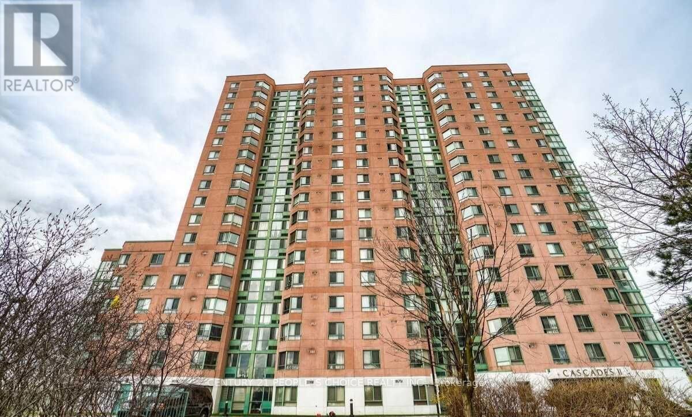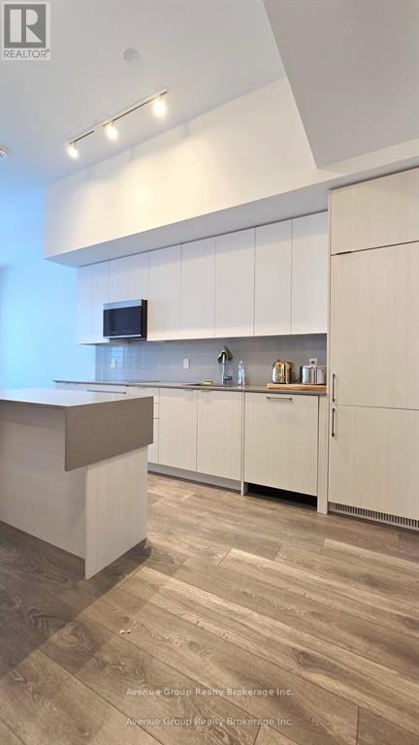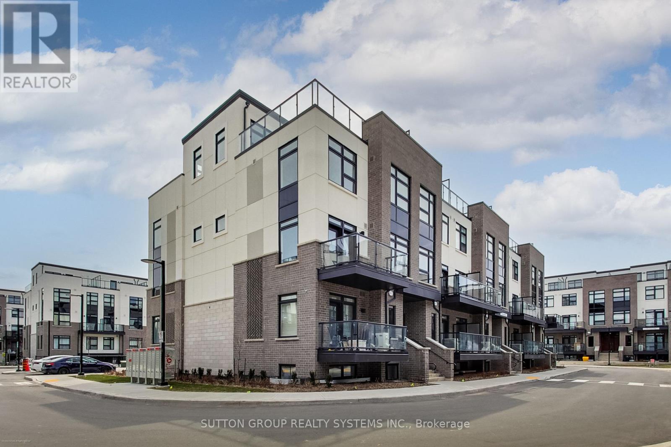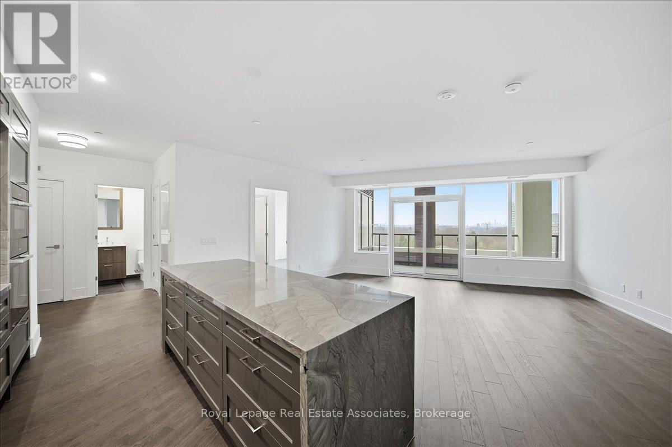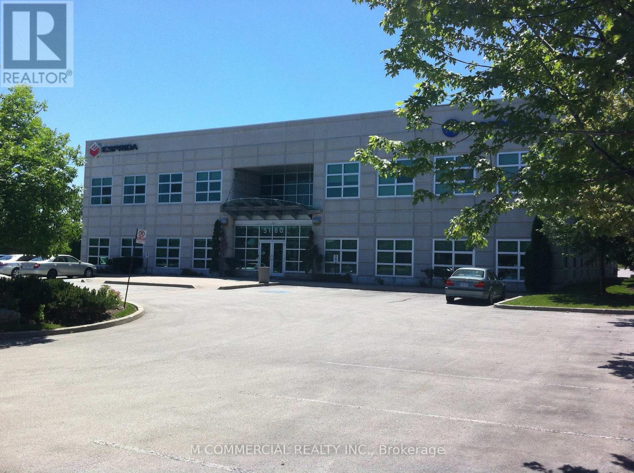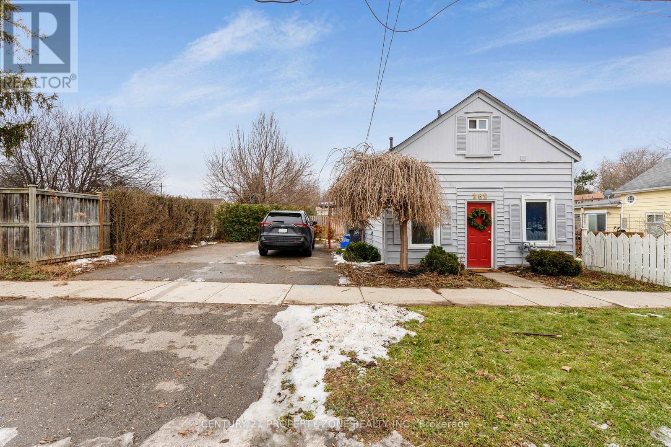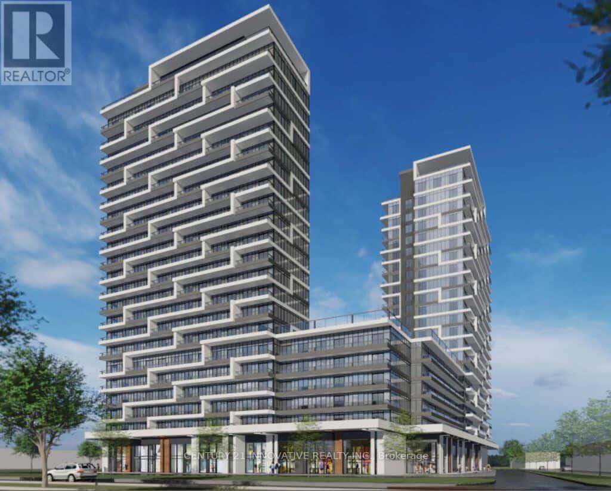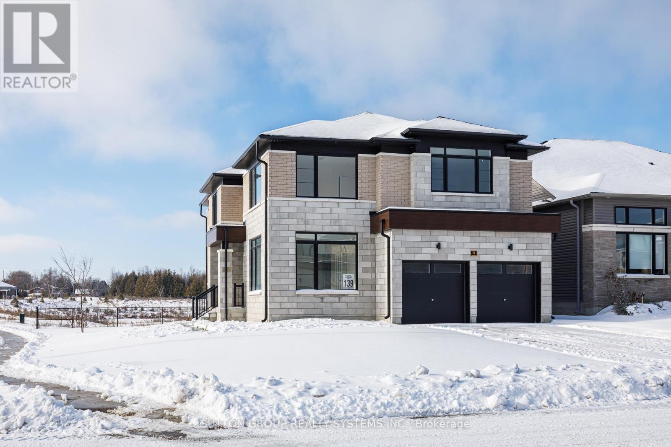220 - 167 Church Street
Toronto (Church-Yonge Corridor), Ontario
Jazz Offering 2 Month's Free Rent + $500 Signing Bonus W/Move In By Feb.15. Renovated 1 Bdrm With Balcony, Vinyl Plank Flooring Throughout, Quality Finishes & Designer Interiors. Amenities Include Multi-Storey Party Room With Fireplace,24 Hr. Fitness , Media & Games Rms, Library, Bus. Centre, Terraced BBQ Area, Visitor Pkg, Bike Lockers & Zip Car Availability. Located In Heart Of Downtown, Close To Ryerson, Eaton Centre & Central Bus. District. Min 1 Yr. Lease. Hydro Extra. (id:49187)
1812 - 167 Church Street
Toronto (Church-Yonge Corridor), Ontario
Jazz, Offering 2 Months Free Rent + $500 Signing Bonus W/Move In By Feb.15. 1 Bdrm With Balcony, Laminate Flooring, Quality Finishes & Designer Interiors. Amenities Include Multi-Storey Party Room With Fireplace,24 Hr. Fitness , Media & Games Rms, Library, Bus. Centre, Terraced BBQ Area, Visitor Pkg, Bike Lockers & Zip Car Availability. Located In Heart Of Downtown, Close To Ryerson, Eaton Centre & Central Bus. District. Min 1 Yr. Lease. Hydro Extra. (id:49187)
970 Dougall Avenue
Windsor, Ontario
Recently renovated property in the heart of Windsor downtown. Rare opportunity for investors. (id:49187)
470 Dundas Street E Unit# 604
Waterdown, Ontario
Welcome to the highly sought-after Trend 3 community in the heart of Waterdown! This bright and inviting 1-bedroom condo offers an open-concept layout that seamlessly connects the modern kitchen and living area. The kitchen features brand-new stainless steel appliances, quartz countertops, and a stylish breakfast bar, creating an ideal space for cooking and entertaining. A well-appointed 4-piece bathroom and the convenience of in-suite laundry complete this thoughtfully designed suite. Enjoy a lifestyle of comfort and convenience with exceptional building amenities, including vibrant party rooms, a state-of-the-art fitness centre, scenic rooftop patios, and secure bike storage. Situated just minutes from top-rated dining, shopping, schools, and picturesque parks, this location is perfect for those seeking walkable urban living. One owned surface parking space and an owned locker are included, providing added ease and extra storage. Experience contemporary living at its finest in this exceptional condo! (id:49187)
411 - 41 Markbrook Lane
Toronto (Mount Olive-Silverstone-Jamestown), Ontario
A generously proportioned two-bedroom plus den residence offering a spectacular, unobstructed panoramic view.Features two elegant washrooms, a tastefully renovated kitchen, upgraded flooring, and a custom-designed walk-in closet in the primary suite.Equipped with newer, full-size appliances including washer, dryer, refrigerator, dishwasher, and stove, with ensuite laundry and dedicated storage.Well-maintained building with an exceptional history of professional management.Ideally situated at the border of Woodbridge, Etobicoke, and Brampton, just 11 minutes from the airport.Steps to transit, schools, parks, and the upcoming LRT, within a family-oriented neighborhood in an AAA prime location. (id:49187)
422 - 2489 Taunton Road
Oakville (Ro River Oaks), Ontario
Experience Luxury Living in this Bright, Modern Open-Concept 2-Bedroom Suite Featuring 10 ft CeilingsPerfectly Situated in the Heart of Oakville. This Condo Offers Unmatched Convenience and Style With aPerfect Blend of Comfort and Sophistication. Modern Kitchen w/ Quartz Countertop and Island, DesignerBacksplash & S/S Appliances, Laminate Flooring Throughout. One underground car parking included and for your convenience a locker on the same floor as your suite. Close proximity to Restaurants, Shopping, Entertainment, Hospitals, Highways and More - Everything you Need Right at your Doorstep. Don't Miss thisOpportunity to Live in One of Oakville's Most Desirable Communities at Dundas and Trafalgar! (id:49187)
102 - 1593 Rose Way
Milton (Cb Cobban), Ontario
BRAND NEW FROM THE BUILDER! 2 BEDROOM, 2 FULL BATH CORNER UNIT Nestled In Fernbrook Homes Highly Anticipated Crawford Townhomes Community. Open Concept Design with 1350 sq.ft of Living Space on two levels featuring two outdoor areas- Balcony off of the Kitchen and an Expansive ROOFTOP TERRACE. An Unparalleled Location In South Milton; HEAT & WATER INCLUDED in Maintenance Fees; 9ft Ceilings; Luxury Vinyl Flooring Thru/Out; Gas BBQ Connection; Granite Counters; Upgraded Stainless Steel Appliance Package, Subway Tile Backsplash; Primary Bedroom Ensuite Bath; And Much More! Two (2) UNDERGROUND PARKING & One (1) LOCKER Included; Only Minutes To Major Highways, Oakville Trafalgar Hospital, Golf, Conservation Areas & The Future Home of the Milton Education Village (Wilfred Laurier University Campus & Research Park). Fantastic Home for First Time Buyers, Downsizers, A Small Family or Investors Alike! (id:49187)
725 - 259 The Kingsway
Toronto (Edenbridge-Humber Valley), Ontario
Welcome to Edenbridge by Tridel, a refined and thoughtfully designed residence offering elevated living in the heart of The Kingsway. This expansive 2-bedroom plus den, 2.5-bathroom suite spans 1,331 sq. ft. and showcases a highly functional layout with generous principal rooms, elegant finishes, and a rare private terrace that seamlessly extends the living space outdoors. The contemporary kitchen is beautifully appointed with full-height cabinetry, quartz countertops, and integrated stainless steel appliances, flowing effortlessly into the open-concept living and dining area. Wide-plank flooring, clean architectural lines, and large windows enhance the sense of space and natural light, while a walk-out from the main living area leads directly to the private terrace-ideal for outdoor dining, entertaining, or quiet relaxation. The primary bedroom offers a serene retreat with ample closet space and a luxurious ensuite bathroom, while the second bedroom enjoys convenient access to its own full bath-providing excellent comfort and privacy. The versatile den offers flexibility for a home office, study, or additional living space. A powder room, in-suite laundry, and thoughtful storage complete the interior, along with one parking space included for everyday convenience. Residents enjoy access to a premium collection of amenities, including a fitness centre, indoor pool, sauna, rooftop terrace, guest suites, and 24-hour concierge service. Ideally located steps from Humbertown Shopping Centre, parks, transit, and top-rated schools, this residence offers spacious, upscale living in one of Etobicoke's most established and desirable neighbourhoods. (id:49187)
106 - 5180 Orbitor Drive
Mississauga (Airport Corporate), Ontario
Ground floor office space in move-in condition...great natural light....good mix of open area, private offices, large boardroom and kitchen....furniture is available...possible to lease Suite 104 and 105 for a total area of approximately 12,213 SF (id:49187)
262 Pine Street
Milton (Om Old Milton), Ontario
Welcome to this charming 1.5-storey detached home located in the heart of Old Milton. Set on a generous 50 ft x 64 ft lot, this property offers 2 bedrooms and 2 bathrooms with a functional and inviting layout. The main floor features a kitchen, dining area, comfortable living room, a convenient 2-piece bathroom, and the primary bedroom, along with an additional living area that can easily serve as a home office or flexible space. The upper level includes a second bedroom, cozy sitting area, dedicated office space, and a 3-piece bathroom, providing a private and versatile living zone. Situated within walking distance to J.M. Denyes Public School and just minutes from Downtown Milton, popular local restaurants, Mill Pond, and the fairgrounds, this home offers the charm of a well-established community. With parking for up to four cars in the driveway and a spacious yard perfect for entertaining family and friends, this property delivers comfort, convenience, and excellent outdoor space in a sought-after neighborhood. (id:49187)
B-615 - 9751 Markham Road
Markham (Greensborough), Ontario
Welcome to Joy Station Condos in the heart of Markham. This bright and functional 1+Den, 1 bathroom suite offers an efficient layout ideal for professionals, couples, or investors. The open-concept living and dining area is filled with natural light and features modern finishes throughout. The versatile den is perfect for a home office, study, or guest space. A contemporary kitchen is equipped with sleek cabinetry and quality appliances, while the spacious bedroom offers ample closet space and comfort. Enjoy a well-appointed bathroom and in-suite laundry for added convenience. Located steps from Mount Joy GO Station, shopping, dining, parks, and top-rated schools, with easy access to transit and major highways. No parking. An excellent opportunity to live or invest in a highly sought-after, transit-oriented community. (id:49187)
31 Nicort Road
Wasaga Beach, Ontario
Welcome to your dream home in the highly desirable River's Edge community, just minutes from the beach and scenic walking trails! This newly built 4-bedroom, 3.5-bath Corner "OXBOW" model by Fernbrook Homes showcases a stunning stone & brick front entrance, bright layout, elegant oak staircase, spacious living room, and a large great room that flows seamlessly into a modern kitchen with a center island - perfect for entertaining. Upstairs, enjoy four generous bedrooms, including a luxurious primary suite with a walk-in closet and a spa-inspired ensuite featuring a freestanding tub and glass shower. A second bedroom with its own private ensuite is ideal for guests or family members. Complete with a double car garage, backyard deck and Walk-Up Basement, overlooking a tranquil pond and walking trail, this home offers the perfect blend of style, comfort, and modern living. Enjoy the best of lifestyle and location: just 5 minutes to Wasaga Beach and approximately 30 minutes to Blue Mountain, with year-round recreation including skiing, hiking, beaches, and waterfront activities. A perfect blend of modern upgrades, thoughtful design, and an unbeatable location, this move-in-ready home is an exceptional opportunity for families, investors, or anyone seeking a relaxed lifestyle close to nature. (id:49187)

