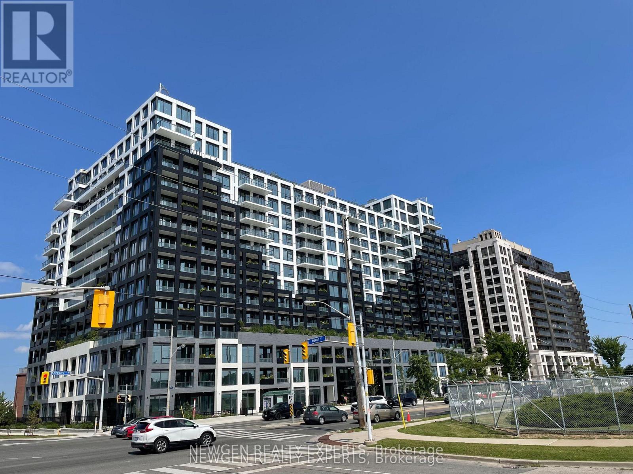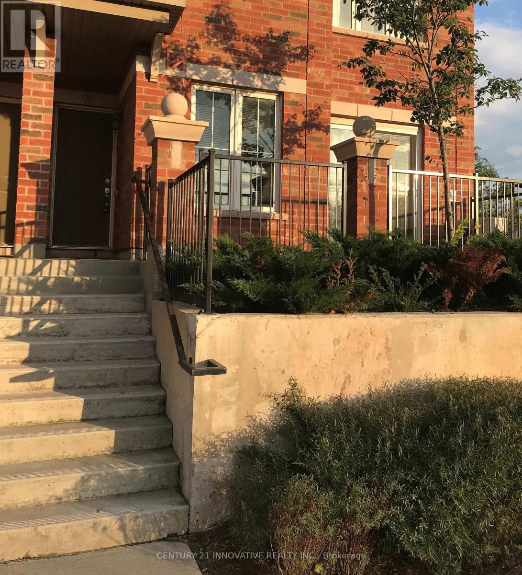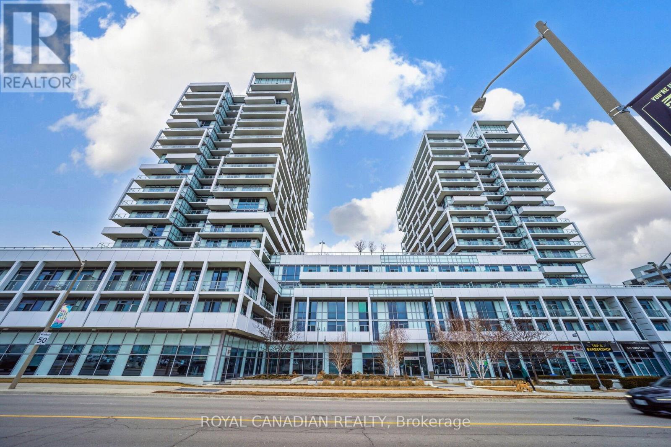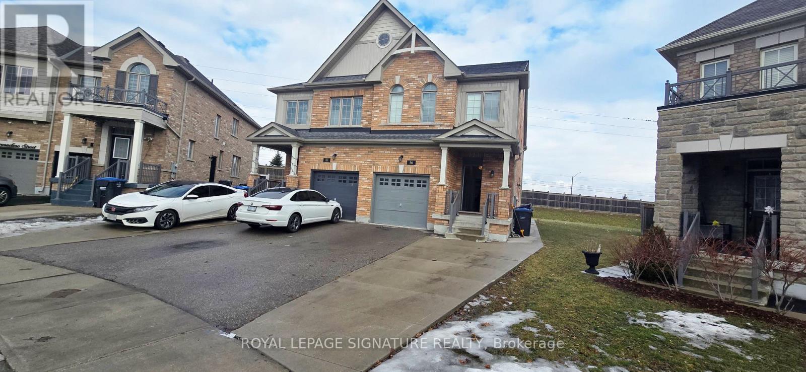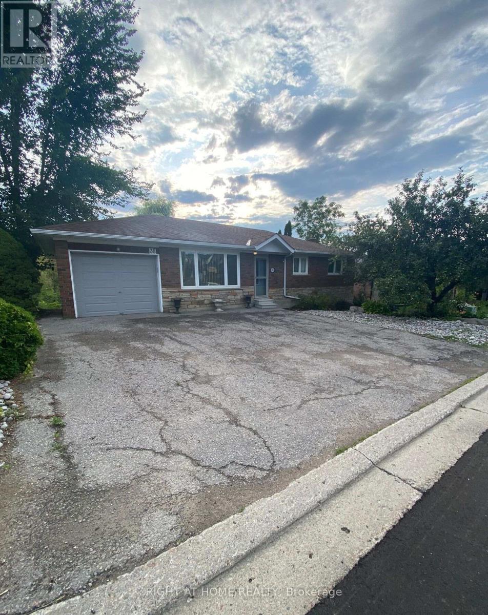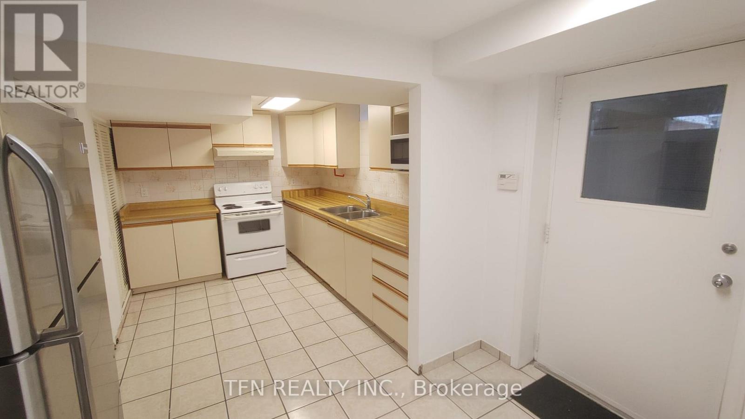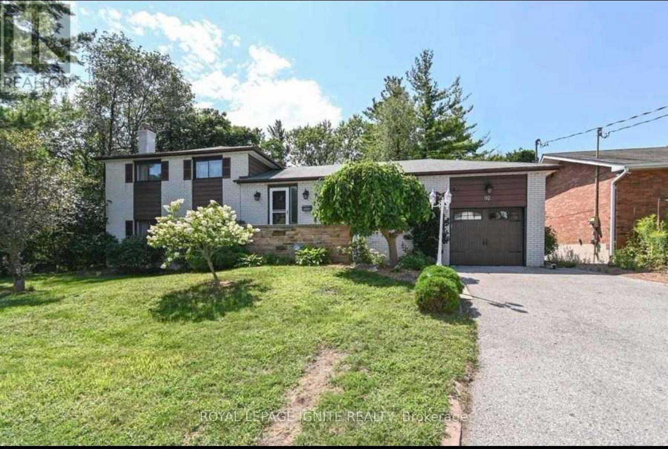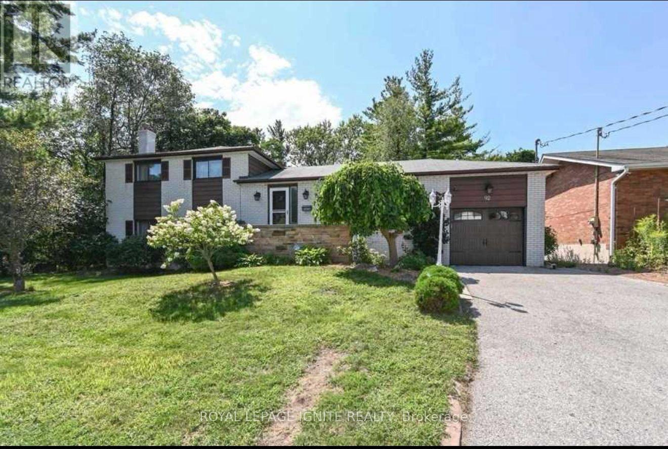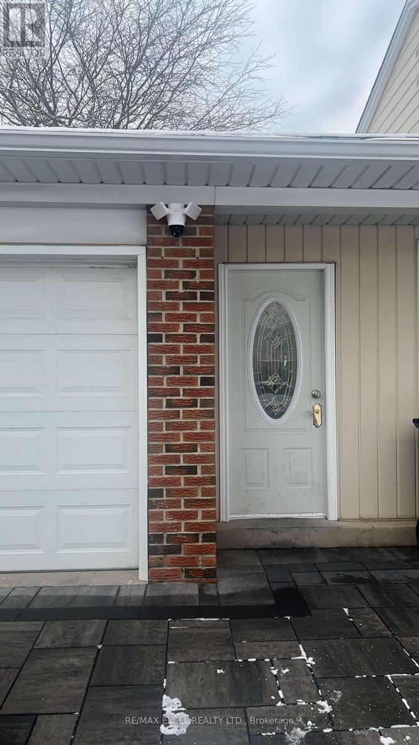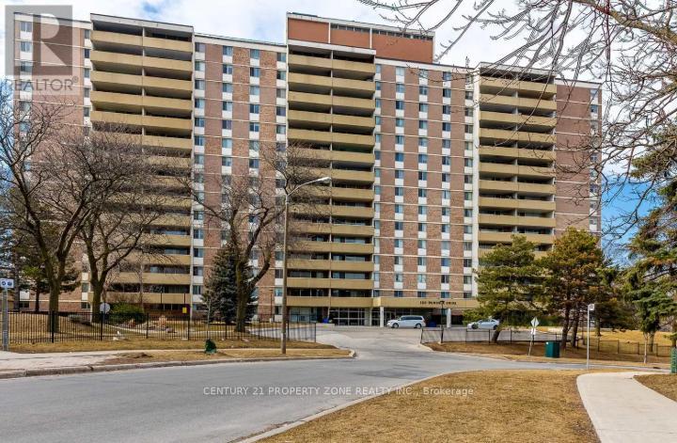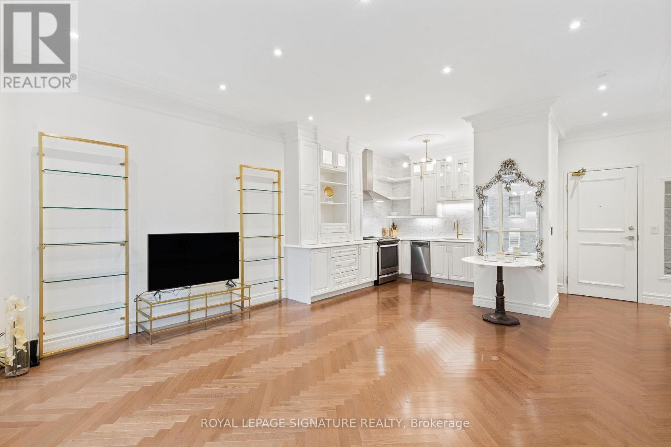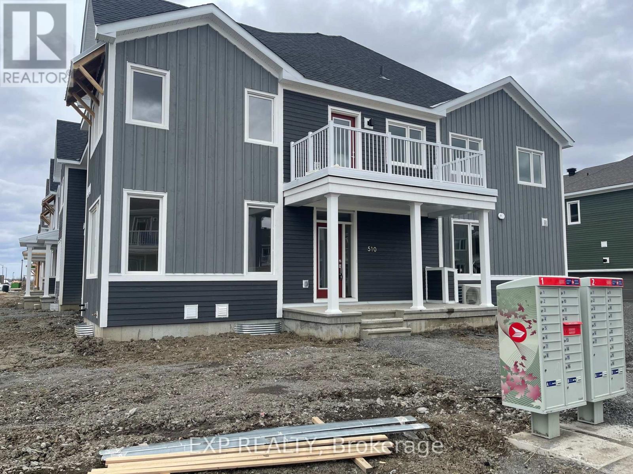1221 - 1100 Sheppard Avenue W
Toronto (York University Heights), Ontario
Beautiful, Less than 1 Year Old, Luxurious, 1 Br + Den (Den has a DOOR and can be used as 2nd Bedroom), 2 Full Wr Condo. Parking included in rent. Laminate Floors Throughout. Open Concept Layout. Floor to Ceiling Windows Provide Plenty of Natural Light. Primary Bedroom with Attached Washroom and Closet. Good Sized Den with Sliding Door which can be used as a Second Bedroom. Open Concept Kitchen with Built In Appliances. 7 Min to York University, 9 Min Walk to Downsview Park GO. 4 Min Walk to Sheppard West Subway Station, 6 Min to Yorkdale Mall, 5 Min to 401 & more. Amenities: Fitness centre, Lounge, Private Meeting Room, Children Playroom, BBQ Area and more. Pics are taken before current tenant moved in. (id:49187)
1 - 2508 Post Road
Oakville (Ro River Oaks), Ontario
Beautiful Corner Unit by Ravine .2 Bedrooms & 2 washrooms Open Concept Townhouse with Private Terrace With BBQ Connection. A gourmet kitchen with S/S Appliances ,Granite Counter Top ,Undermount Sink and Backsplash. Open Concept Living room with Tons of Natural Light. Laminate floors, High smooth ceilings & Ensuite laundry. Master bedroom with walk in closet and 4 pc. Ensuite bath. Conveniently Located Near White Oaks School, Walmart, Superstore, GO Station, Hwy 403/QEW, Community Parks & Walking Trails & Oakville Hospital Perfect for Comfortable & Convenient Living in Uptown Oakville! (id:49187)
308 - 55 Speers Road
Oakville (Co Central), Ontario
Welcome to this beautifully upgraded 751 sq ft east-facing suite offering 9-foot ceilings, pot lights throughout, a statement chandelier in the living area, and luxury ceiling fixtures in both bedrooms, creating a bright, peaceful, and refined atmosphere filled with natural morning light, complemented by a private balcony ideal for relaxing or entertaining. The gourmet separate U-shaped kitchen features abundant cabinetry, sleek granite countertops, stainless steel appliances, and a stylish custom backsplash, delivering both function and elegance. Both bathrooms have been tastefully upgraded, with the main bath showcasing a modern standing rain shower and contemporary fixtures, while the primary ensuite offers a new multi-function shower panel with massage features for a spa-inspired experience. The home includes brand new washer, dryer, and dishwasher, along with a spacious locker and a dedicated, well-maintained parking space. Storage is thoughtfully designed with a large closet in the primary bedroom, a walk-in closet in the secondary bedroom, and an additional closet in the living area. Residents enjoy exceptional building amenities including 24-hour concierge, swimming pool, sauna, gym, library, party room, guest suites, secure parcel system, and a sixth-floor terrace with Lake Ontario views and BBQ facilities, all within a quiet, professionally managed building known for strong upkeep and community. Ideally located steps from Lake Ontario, scenic waterfront trails, Kerr Village, parks, daily essentials, and minutes to QEW, Highway 403, GO Transit, and major commuter routes, this residence is perfectly suited for first-time buyers, downsizers, or investors seeking a rare combination of premium upgrades, lifestyle convenience, and long-term value in one of Oakville's most desirable neighbourhoods. (id:49187)
86 Bernadino Street
Brampton (Bram East), Ontario
Beautiful home featuring a modern open-concept kitchen with stainless steel appliances, open backyard, and separate laundry on the second floor. Hardwood flooring throughout the family room, upper hallway, and bedrooms, complemented by oak stairs. Features new vanities with quartz countertops and under-mount sinks, new pot lights, and more. Layout is ideal for a family or two couples, offering two primary bedrooms, each with an attached washroom. Tenant to pay 70% of utilities, with all utility accounts to beset up in the tenant's name; tenant insurance required. Home will be professionally cleaned and all furniture removed prior to occupancy. UPPER PORTION ONLY (id:49187)
38 Main Street N
Uxbridge, Ontario
This beautifully maintained main floor unit features 3 generously sized bedrooms and 1 full washroom. Located within walking distance to downtown Uxbridge, schools, public transportation, and more convenience is at your doorstep. Enjoy a bright and functional layout, complete with stainless steel appliances, a large terrace for outdoor relaxation, and a stunning ravine lot that offers peace and privacy. Perfect for families or professionals seeking a great location and ample space. Basement is tenanted. Utilities are not included. (id:49187)
Lower - 112 Trafalgar Square
Vaughan (Uplands), Ontario
Clean And Well-Maintained Two Bedrooms Lower Level In A Great Location. Separate Entrance With Ensuite Laundry And Plenty Of Storage Space. Steps To Walmart And Other Grocery Stores, Cafes, Restaurants, Public Transport, Community Centre, Top Rated Schools And Park And More. Single Or Couple. Students And Newcomers Are Welcome. No Pets And No Smokers Please. One Parking Is Available. Tenant Pays 25% Of Utilities. Home Internet Is Included. Short Term Lease Is Optional. (id:49187)
Room - 92 Bobmar Road
Toronto (Highland Creek), Ontario
Room For Lease In The Highland Creek Community! Ready To Move In! Shared Living. Comes with 1 Bedroom, 1 Washroom, Living Room, and Kitchen. Plenty Windows For An Abundance Of Natural Light. Steps Away From University of Toronto, Centennial College, Shopping Centres, Public Transit, Local Amenities, & Hwy 401. Rent Includes All Utilities (Heat, Hydro, Water, Internet/WiFi) (id:49187)
Bsmt - 92 Bobmar Road
Toronto (Highland Creek), Ontario
Basement For Lease In The Highland Creek Community! Ready To Move In! Comes with 3 Bedrooms, 1 Washroom, Living Room, and Kitchen. Plenty Windows For An Abundance Of Natural Light. Steps Away From University of Toronto, Centennial College, Shopping Centers, Public Transit, Local Amenities, & Hwy 401. Rent Includes All Utilities (Heat, Hydro, Water, Internet/WiFi) (id:49187)
26 Pipers Green Avenue
Toronto (Agincourt North), Ontario
Located in a prime high-demand area, this newly renovated basement apartment with a separate entrance offers 3 spacious bedrooms and 3 full bathrooms, making it ideal for a small family, students, or working professionals/singles. The unit features a modern kitchen with newer countertops, newer windows and doors, water softener, and a private laundry room. Situated in a quiet, family-friendly neighborhood, the property is close to top-rated schools, parks, major supermarkets, shopping plazas, restaurants, and community amenities, with convenient access to public transit and major roads/highways. (id:49187)
1204 - 120 Dundalk Drive
Toronto (Dorset Park), Ontario
Located in one of Scarborough's most well-connected communities, in the heart of Dorset Park. *One private bedroom* is available for rent in a well-maintained two-bedroom apartment, with the owner occupying the second bedroom. The unit comes fully furnished, including a bed, study table with chair, and TV. Internet and utilities are included. Tenant will have access to a comfortable shared living and dining area, as well as a functional kitchen. Ensuite laundry is included for added convenience. The building offers an excellent range of amenities, including a fully equipped gym, indoor pool, sauna, games room, and more. (id:49187)
1406 - 7 King Street E
Toronto (Church-Yonge Corridor), Ontario
Welcome to 7 King St East! This centrally located unit features a top to bottom, designer's, luxury renovation that is sure to impress. With a custom kitchen, bathrooms, cabinetry and storage solutions throughout this unit is a design lover's dream. Enjoy 2 spacious bedrooms with an oversized walk in closer off the primary suite. The open concept layout offers a bright airy feel and is ideal for hosting and entertaining. Steps from the subway, restaurants, shops St Lawrence Market, Scotia Bank Arena and all imaginable amenities that make city living so great! Top tier amenities including 24-Hour Concierge/security, rooftop deck with city views, party room, gym & indoor pool. The rent is all inclusive. The unit comes with 1 underground parking spot and a locker. A second parking spot can be rented for $170/month. (id:49187)
510 Oldenburg Avenue
Ottawa, Ontario
Welcome to this spacious three-bedroom townhouse located in beautiful Richmond, a desirable and growing community. This well-designed home features a bright open-concept main level, ideal for both everyday living and entertaining. The kitchen offers ample cabinet and counter space and flows seamlessly into the dining and living areas. Upstairs, you'll find three generously sized bedrooms along with a versatile loft area-perfect for a home office, reading nook, or additional living space. The private two-car garage provides secure parking and extra storage for added convenience. Ideally situated near schools, parks, shopping, and everyday amenities, this townhouse offers a comfortable lifestyle in a family-friendly neighbourhood experiencing exciting growth. An excellent rental opportunity for families or professionals seeking space, convenience, and community. (id:49187)

