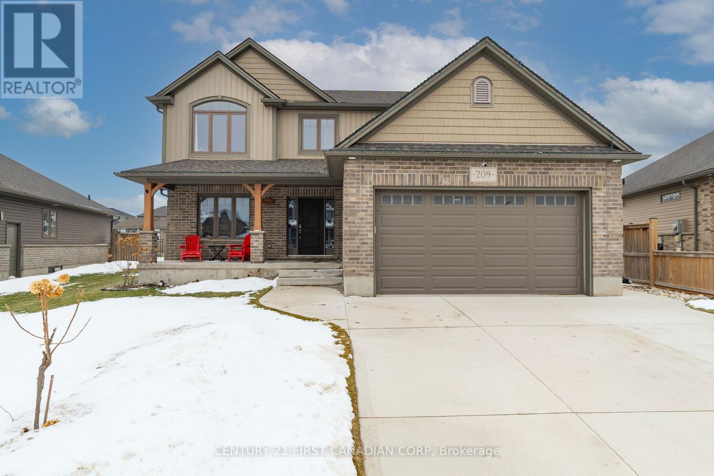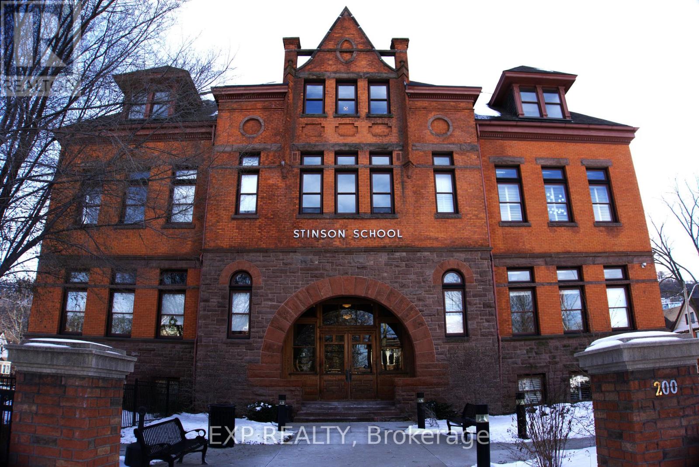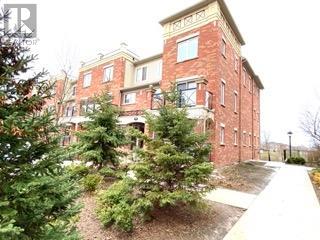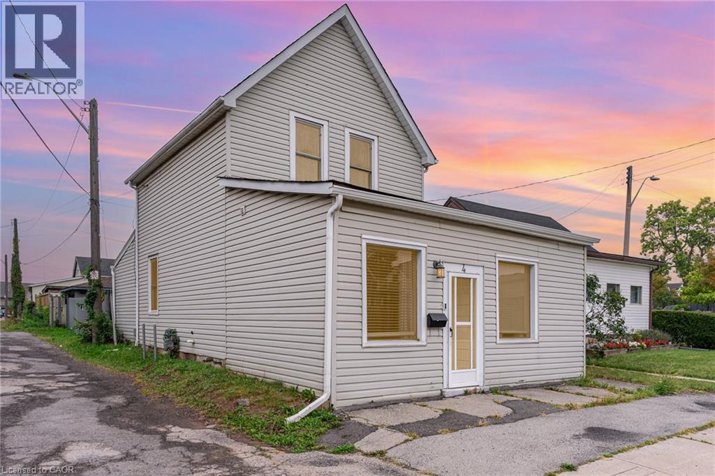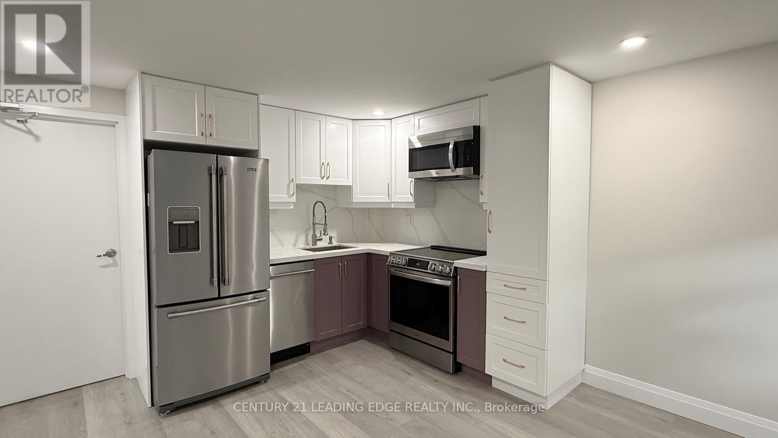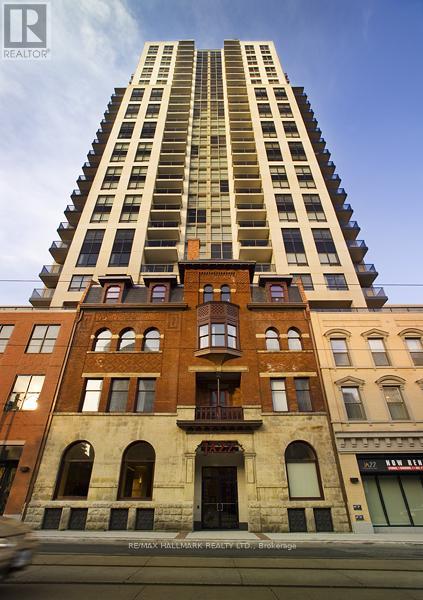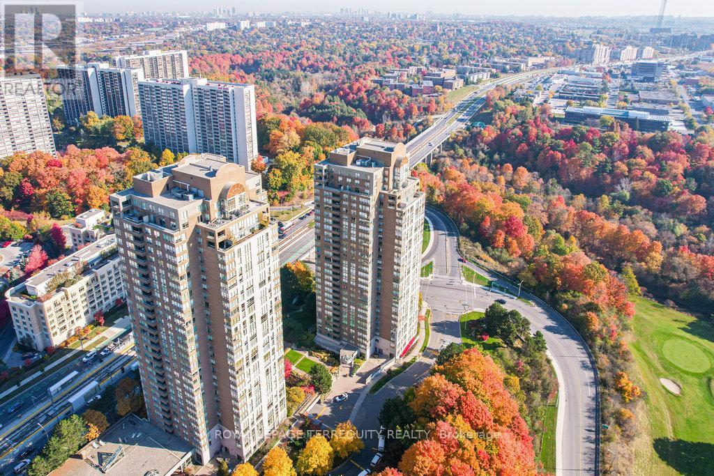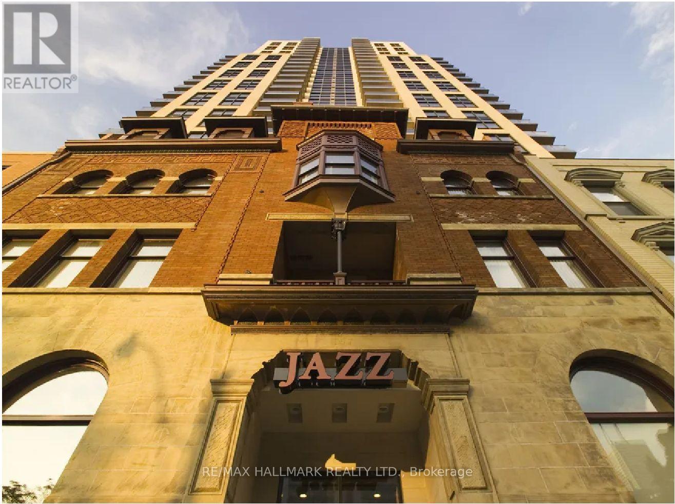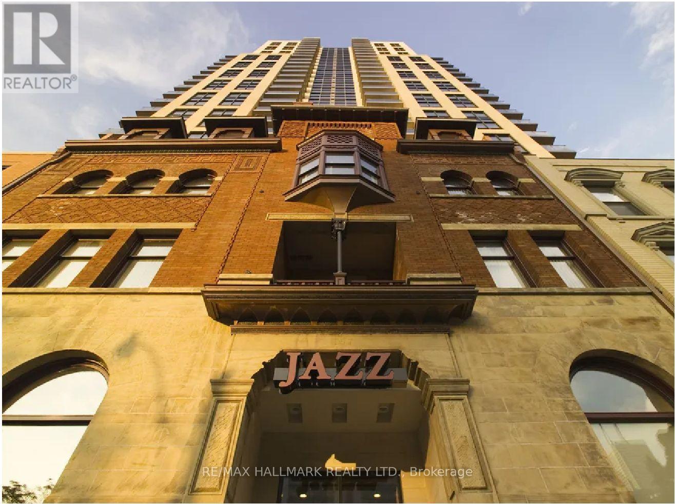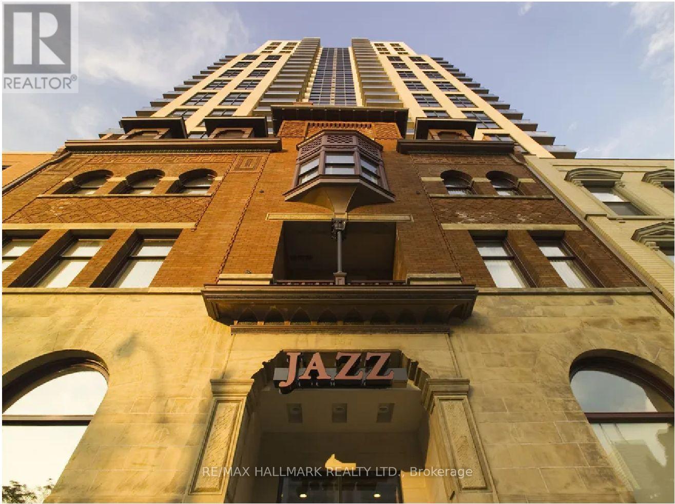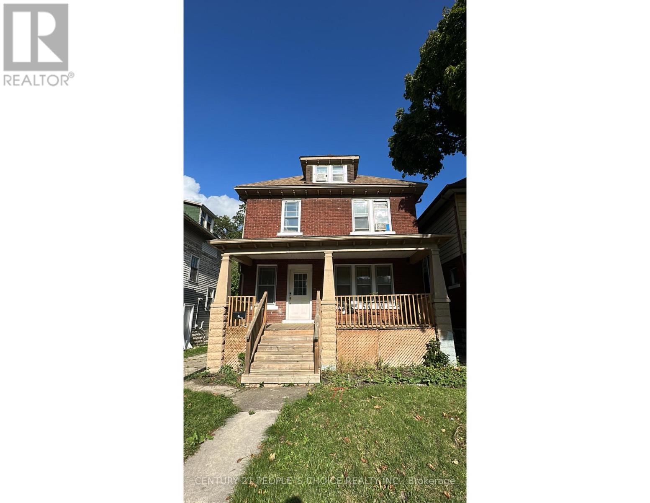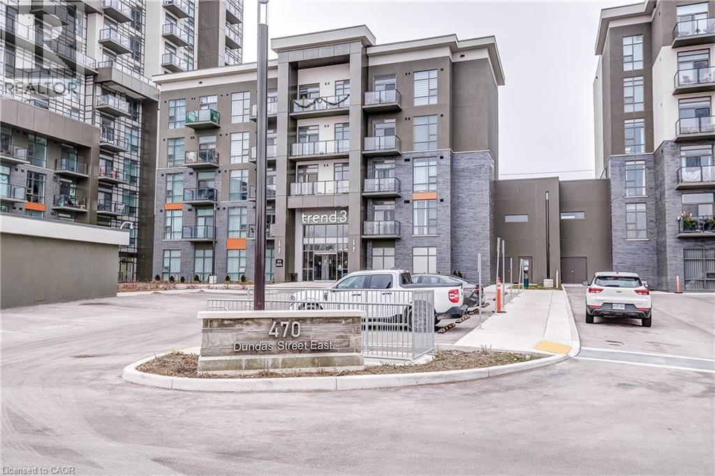209 Campanale Way
Lucan Biddulph (Lucan), Ontario
Welcome to 209 Campanale Way in the Ridge Crossing subdivision, conveniently located just a short walk from Wilberforce Public School, the Lucan Arena and Community Centre, the walking path plus a ton of great local amenities. As you step inside, you're welcomed by a formal dining room that can also be used as a sitting area or home office. Toward the back of the home, you'll find a bright, open-concept kitchen and living space, featuring a stunning oversized island- the perfect place to gather with family and friends. The cozy living room features a gas fireplace with beautiful built-ins, creating a warm and inviting atmosphere. Just off the living room, the back deck offers peaceful views of the apple trees and walking path located directly behind the home, a perfect spot to relax and enjoy the outdoors. Upstairs, the spacious primary bedroom has a vaulted ceiling, a walk-in closet, and a spacious five-piece ensuite. Two additional bedrooms are ideal for kids or guests and there is a four-piece main bathroom.The fully finished basement adds even more living space, with a large rec room for kids to play or hang out with friends, plenty of storage for toys and games, plus a fourth bedroom and a three-piece bathroom. Additional features of the home include a concrete laneway and pathway, plus a storage shed in the backyard with hydro. (id:49187)
311 - 200 Stinson Street
Hamilton (Stinson), Ontario
Welcome to Unit 311, a unique loft-style walk-up one-bedroom unit featuring a spacious living area, kitchen, dining space, and a three-piece bathroom; this fully furnished residence seamlessly blends historic charm with modern living in the Stinson neighborhood, showcasing a spectacular layout with soaring ceilings and contemporary oversized windows. The unit includes all appliances-washer, dryer, fridge, stove, dishwasher, and microwave-and comes fully furnished with a couch, side table, dining table with four chairs, a 75-inch TV, automated window coverings, a queen bed frame, study desk, shoe stand, extra pantry closet, and built-in closets in both the bedroom and storage area, making it a true turnkey, move-in-ready apartment-just bring your clothes and a mattress. (id:49187)
1 - 2496 Post Road
Oakville (Ro River Oaks), Ontario
Beautiful Fernbrook Homes Complex - Ground Floor End Unit. Bright and spacious ground-floor end unit featuring 2 bedrooms and 2 bathrooms, enhanced by additional windows that fill the home with natural sunlight. Both bedrooms offer beautiful backyard views, with the property backing onto a serene water pond.Enjoy an upgraded kitchen with quartz countertops, perfect for modern living. Step outside and take advantage of the unbeatable location-steps to Memorial Park, featuring a picturesque pond, walking and jogging paths, a fenced dog park, and nearby biking and hiking trails.This well-maintained complex includes 1 parking space and 1 locker. Conveniently located close to shopping malls, GO Transit, public transit, and Sheridan College.A perfect blend of comfort, nature, and convenience. (id:49187)
4 Robins Avenue
Hamilton, Ontario
Perfect opportunity for first time buyers in the heart of Hamilton! This beautiful renovated 3 bedroom, 2 bathroom home has been thoughfully renovated and is move-in-ready. Located in the highly sought-after Crown Point neighbourhood, you'll be just minutes away from trendy restaurants, shops, schools, and parks. This home also offers easy access to public transportation and major highways, making commuting a breeze. Step inside and be greeted by generous living area, perfect for entertaining guests or enjoying a cozy night in. The updated kitchen features sleek stainless steel appliances, quartz countertops, plenty of storage space, and direct access to the fenced backyard. The main level also features a generous primary bedroom, 3 Piece bathroom, and laundry. The second level features 2 large additional bedrooms and another 3 Piece bathroom. Enjoy a newly landscaped backyard, complete with patio area and workshop. The single car garage features a new Level 2 Tesla charger for EVs. Do not miss out, book your showing today! (id:49187)
Basement - 1608 Geta Circle
Pickering (Village East), Ontario
Newly constructed 2-bedroom legal basement apartment with a private entrance. This bright & modern unit features 2 bedrooms, a living/dining room, full kitchen, separate laundry, sound-insulated ceilings, and is fire-code compliant for safety. Security cameras are installed outside the unit can be furnished if required. Conveniently located just a 5-minute walk to Pickering Mall 1 minute to the highway, 5 minutes to the GO Bus, and a 15-minute drive to University of Toronto (Scarborough) and Centennial College. Close to shopping, restaurants, pharmacy, and other amenities. Rent is $1,700/month plus 30% utilities, with furnishing available if needed. No parking, pets, smoking, parties, or subletting allowed. First and last month's rent, references, employment verification, credit and background check, tenant insurance, and a minimum 1-year lease are required. (id:49187)
2302 - 167 Church Street
Toronto (Church-Yonge Corridor), Ontario
Jazz, Offering 2 Months Free Rent + $500 Signing Bonus W/Move In By Feb.15. Fully Renovated 2 Bdrm , 2 Bath W/ South East Corner Balcony. Vinyl Plank FlooringThroughout, Quality Finishes & Designer Interiors. Amenities Include Multi-Storey Party Room With Fireplace, 24 Hr. Fitness, Media & Games Rms, Library, Bus. Centre, Terraced BBQ Area, Visitor Pkg, Bike Lockers & Zip Car Availability. In Heart Of Downtown, Close To Ryerson, Eaton Centre, Bus District. Min. 1 Yr. Lease, Hydro Extra. (id:49187)
1106 - 195 Wynford Drive
Toronto (Flemingdon Park), Ontario
Welcome to Unit 1106 - 195 Wynford Drive. Unbelievable value!!!! Stunning and beautifully appointed condo exemplifies pride of ownership in every detail. Flawlessly maintained, this 2-bedroom suite with a den offers 2-bathrooms and is tastefully decorated, creating a warm and inviting atmosphere. Take in the scenic views of the ravine and golf course from your private balcony, surrounded by beautifully landscaped grounds. Resort-style amenities include a gym, pool, party room, squash courts, and tennis courts offering everything you need for both relaxation and fitness. The unit also comes with ensuite laundry, and the all-inclusive maintenance fee covers all utilities (except cable/internet).Conveniently located at the doorstep of the new Eglinton LRT, this condo offers luxury living with easy access to the city. Don't miss your chance. Schedule a viewing today! (id:49187)
719 - 167 Church Street
Toronto (Church-Yonge Corridor), Ontario
Jazz, Offering 2 Months Free Rent + $500 Signing Bonus W/ Move In By Feb.15. 2 Bdrm W/ N.E. Corner Balcony. Laminate Flooring Throughout, Quality Finishes & Designer Interiors. Amenities Include Multi-Storey Party Room With Fireplace, 24 Hr. Fitness, Media & Games Rms, Library, Bus. Centre, Terraced BBQ Area, Visitor Pkg, Bike Lockers & Zip Car Availability. In Heart Of Downtown, Close To Ryerson, Eaton Centre, Bus District. Min. 1 Yr. Lease, Hydro Extra. (id:49187)
220 - 167 Church Street
Toronto (Church-Yonge Corridor), Ontario
Jazz Offering 2 Month's Free Rent + $500 Signing Bonus W/Move In By Feb.15. Renovated 1 Bdrm With Balcony, Vinyl Plank Flooring Throughout, Quality Finishes & Designer Interiors. Amenities Include Multi-Storey Party Room With Fireplace,24 Hr. Fitness , Media & Games Rms, Library, Bus. Centre, Terraced BBQ Area, Visitor Pkg, Bike Lockers & Zip Car Availability. Located In Heart Of Downtown, Close To Ryerson, Eaton Centre & Central Bus. District. Min 1 Yr. Lease. Hydro Extra. (id:49187)
1812 - 167 Church Street
Toronto (Church-Yonge Corridor), Ontario
Jazz, Offering 2 Months Free Rent + $500 Signing Bonus W/Move In By Feb.15. 1 Bdrm With Balcony, Laminate Flooring, Quality Finishes & Designer Interiors. Amenities Include Multi-Storey Party Room With Fireplace,24 Hr. Fitness , Media & Games Rms, Library, Bus. Centre, Terraced BBQ Area, Visitor Pkg, Bike Lockers & Zip Car Availability. Located In Heart Of Downtown, Close To Ryerson, Eaton Centre & Central Bus. District. Min 1 Yr. Lease. Hydro Extra. (id:49187)
970 Dougall Avenue
Windsor, Ontario
Recently renovated property in the heart of Windsor downtown. Rare opportunity for investors. (id:49187)
470 Dundas Street E Unit# 604
Waterdown, Ontario
Welcome to the highly sought-after Trend 3 community in the heart of Waterdown! This bright and inviting 1-bedroom condo offers an open-concept layout that seamlessly connects the modern kitchen and living area. The kitchen features brand-new stainless steel appliances, quartz countertops, and a stylish breakfast bar, creating an ideal space for cooking and entertaining. A well-appointed 4-piece bathroom and the convenience of in-suite laundry complete this thoughtfully designed suite. Enjoy a lifestyle of comfort and convenience with exceptional building amenities, including vibrant party rooms, a state-of-the-art fitness centre, scenic rooftop patios, and secure bike storage. Situated just minutes from top-rated dining, shopping, schools, and picturesque parks, this location is perfect for those seeking walkable urban living. One owned surface parking space and an owned locker are included, providing added ease and extra storage. Experience contemporary living at its finest in this exceptional condo! (id:49187)

