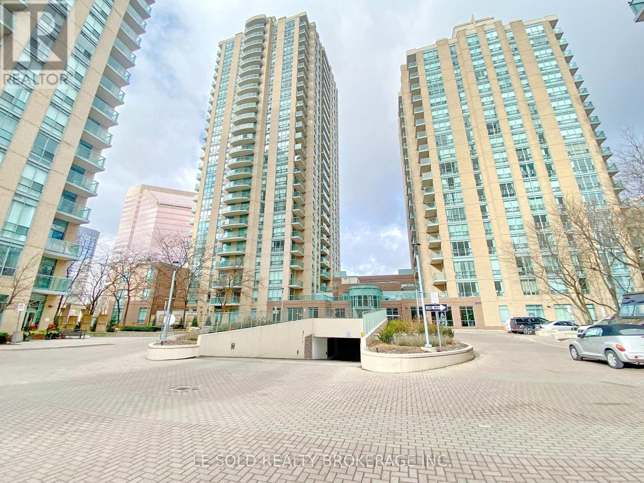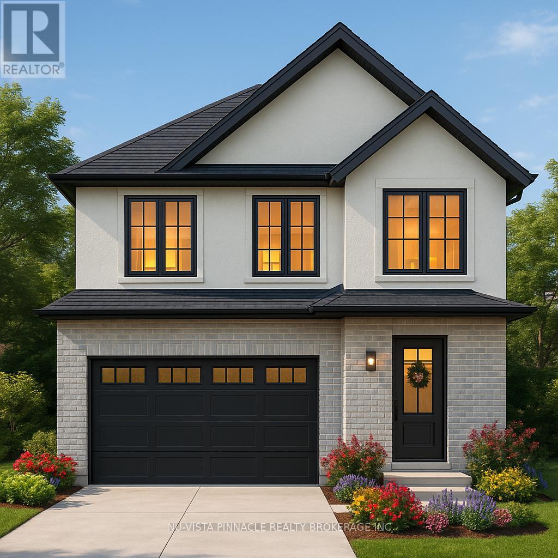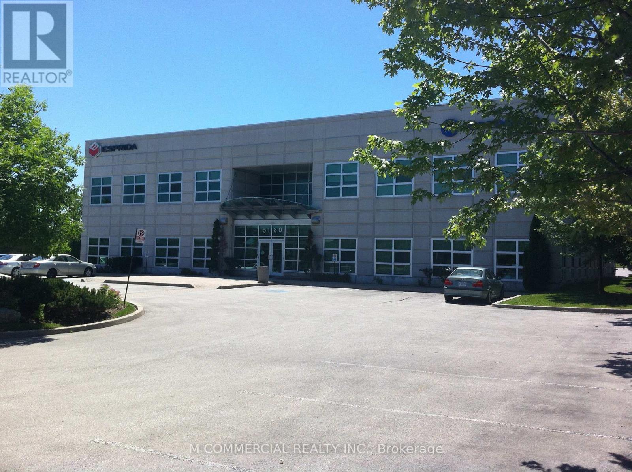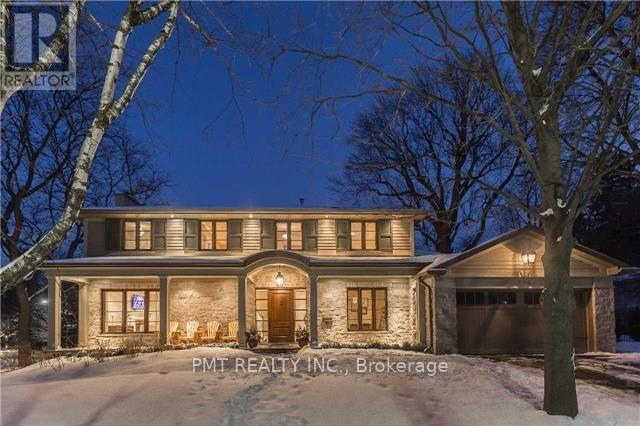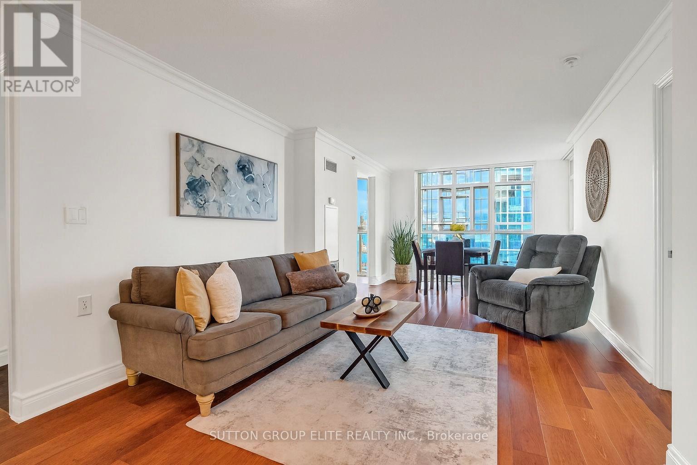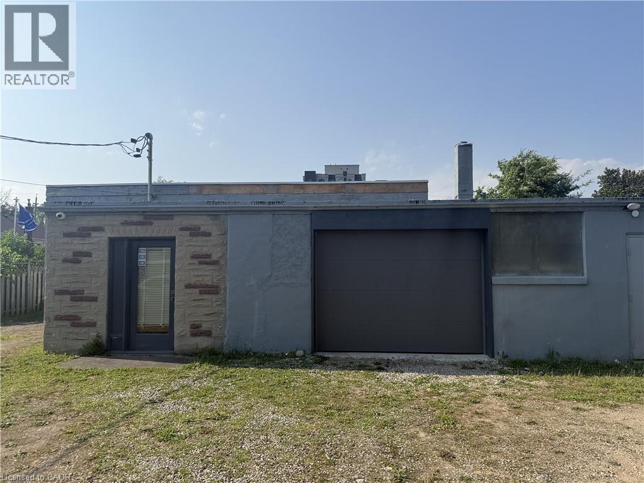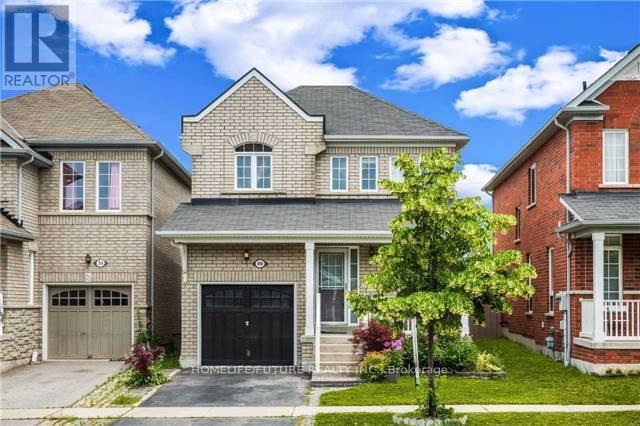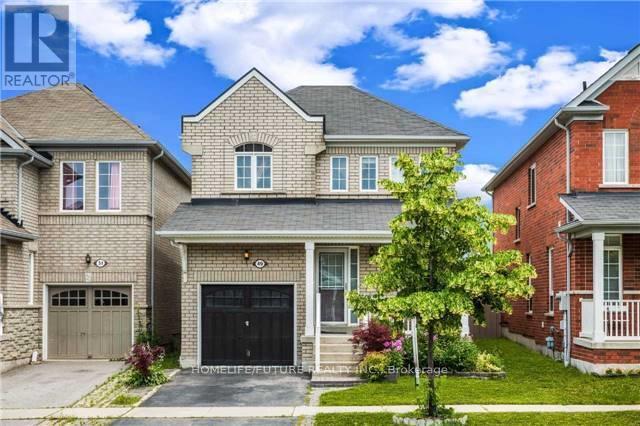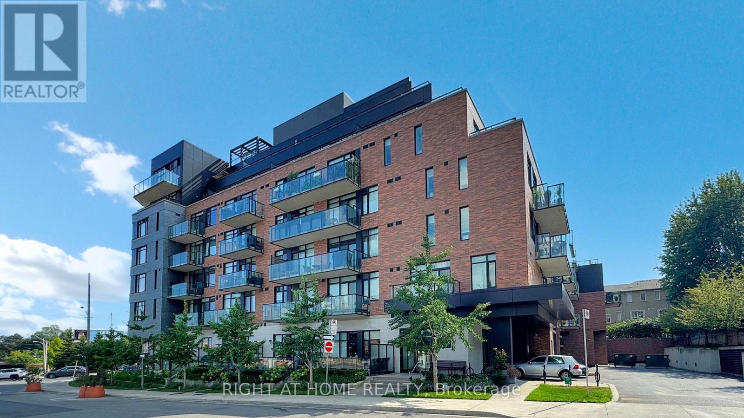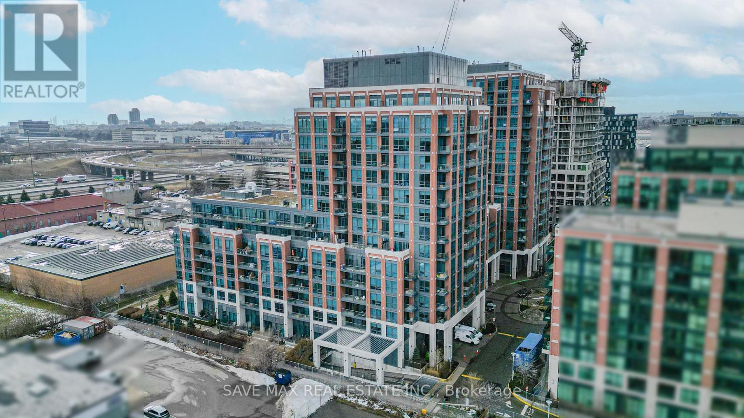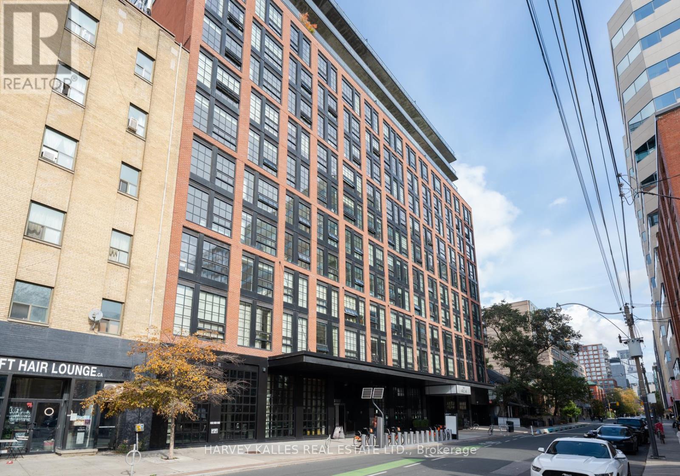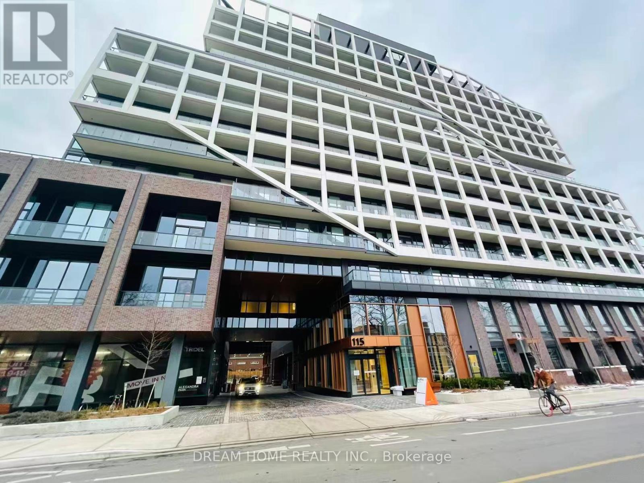902 - 22 Olive Avenue
Toronto (Willowdale East), Ontario
Bright and Inviting 2-bedroom condo unit for lease, at Princess Place. Floors and walls will be renovated. Corner unit. Located at Yonge/Finch, an excellent location. Cozy living space. Functional split layout with eat-in kitchen. Both Bedrooms with Floor-to-Ceiling Windows offer plenty of natural light. Walk out to open balcony from living room with a clear view. Great location, near the busy entertainment district, steps to Yong/Finch subway station, park, banks, various restaurants, retail shops and more. Condo amenities include: gym, visitor parking, security system, party room, meeting room, etc. (id:49187)
4252 Liberty Crossing
London South (South V), Ontario
Welcome to Liberty Crossing - a limited-release community perfectly situated just minutes from Highways 401 and 402. Skyline Homes proudly presents this thoughtfully designed 1,800 sq. ft. model, ideal for small families. Featuring 3 spacious bedrooms, 2.5 bathrooms, and a double-car garage, this home combines functionality with the exceptional quality and craftsmanship that Skyline Homes is known for. First-time home buyers may qualify for exclusive incentives, making a new-build home an ideal choice for maximizing affordability and long-term value. More lots, models and price points available. Please contact listing agents for more information! Model home at 4282 Liberty crossing! (id:49187)
5180 Orbitor Drive
Mississauga (Airport Corporate), Ontario
User/Investor Opportunity in the Airport Corporate Center....12,227 to 36,196 SF available for user....1 truck level shipping door and 1 Drive-In shipping door - shared access shipping area....ground floor has approx. 1,800 SF of unfinished space for light storage - clear height of approximately 10-12 ft...land size approx. 2.175 acres...building signage available (id:49187)
754 Dack Boulevard
Mississauga (Port Credit), Ontario
Situated in a quiet, tucked-away neighbourhood near the shores of Lake Ontario, this spacious and well-designed home offers an exceptional leasing opportunity just minutes from the shops, restaurants, and waterfront of Port Credit. Thoughtfully designed, the property combines strong architectural character with practical family living. The main level features a bright, welcoming layout highlighted by warm hardwood flooring, clean modern finishes, and large windows that fill the space with natural light. A striking custom staircase serves as a focal point, while the living room offers a comfortable setting with a wood-burning fireplace, recessed lighting, and built-in speakers-ideal for everyday living and entertaining. The home includes four generously sized bedrooms plus a den, along with 2.5 bathrooms, providing ample space for families or professionals working from home. The basement recreation area adds valuable extra living space and offers flexibility for a media room, gym, play area, or potential fifth bedroom setup. Enjoy the balance of privacy and convenience with nearby parks, lakefront trails, top schools, and easy access to major routes. A rare chance to lease a distinctive, spacious home in one of Mississauga's most desirable and quietly established pockets. Video Walkthrough: https://youtu.be/DRzj44zVpKM (id:49187)
401 - 3 Marine Parade Drive
Toronto (Mimico), Ontario
Downsize Without Compromise with this All-Inclusive Lease Opportunity located in the Exclusive Hearthstone by the Bay Retirement Community! Welcome to Suite 401; a thoughtfully designed 2 bed plus den, 2 bath suite, tailored for independent, retirement living. Spanning 1029 sq. ft., this bright and inviting home offers a split-bedroom layout, ideal for both privacy and comfort. Floor-to-ceiling windows showcase a South-East exposure that includes partial lake views, while a private balcony, solarium, and office nook provide flexible spaces to relax, work, or entertain. The open concept living and dining areas are filled with natural light, creating a warm and welcoming atmosphere. The primary suite includes its own ensuite bath, while the second bedroom and full bath can accommodate guests with ease. INCLUDED in your monthly lease, is full access to a comprehensive monthly service package that provides conveniences such as housekeeping, dining credits for the on-site restaurant or room service, numerous wellness and fitness programs, organized social activities, transportation, medication management, 24-hour on-site nurse for peace of mind & so much more. Please review the attached package outline for all the details. Optional personal care services can be added as required/desired; allowing you to maintain freedom and confidence while your loved ones know you're safe and well supported. Move-in is flexible, but immediate possession can be arranged. (id:49187)
8 Munch Avenue
Cambridge, Ontario
Versatile M2-Zoned Space for Lease! This solid, freestanding building offers approx. 1,500+ sq ft of flexible industrial space ideal for trades, storage, light manufacturing, or small business operations. Featuring a wide garage door, open layout, ample natural light, and basic shelving/storage infrastructure, this unit is move-in ready and full of potential. Conveniently located with easy access to major routes and within proximity to urban amenities. Affordable and adaptable—bring your business vision to life here! Tenant to verify permitted uses with the city. 3 DRIVE IN BAYS. Immediate occupancy available. BUT NOT SUITABLE FOR AUTO MECHANICS. (id:49187)
Main - 49 Feint Drive
Ajax (Northwest Ajax), Ontario
Great Location On A Quiet Street In A Friendly Neighborhood! Bright And Open-Concept Home Featuring A Large Eat-In Kitchen With Stainless Steel Appliances And Abundant Natural Sunlight. Hardwood Flooring Throughout The Main Floor With Walk-Out To A Fully Private Backyard, 2Nd Floor Skylight, Conveniently Located Within Walking Distance To Schools, Parks, And The Ajax Community Centre. Minutes To Hwy 401 & 407, Taunton Shopping Centre, And All Amenities. Basement Not Included. (70% Utilities) (id:49187)
Bsmt - 49 Feint Drive
Ajax (Northwest Ajax), Ontario
Great Location On A Quiet Street In A Friendly Neighborhood! 1 Bedroom Basement, Bright Conveniently Located Within Walking Distance To Schools, Parks, And The Ajax Community Centre. Minutes To Hwy 401 & 407, Taunton Shopping Centre, And All Amenities. (30% Utilities) (id:49187)
Th-112 - 25 Malcolm Road
Toronto (Leaside), Ontario
Elevated living at The Upper House in Leaside. This rare two-storey condo townhome offers 1,158 sq ft of refined interior space plus a 98 sq ft private terrace complete with a BBQ gas line and water hookup. Soaring 10 ft ceilings and a thoughtfully designed open-concept layout create a bright, expansive feel throughout. The chef-inspired kitchen features stone countertops and a built-in wine fridge, perfect for entertaining or elevated everyday living. Two spacious bedrooms, three spa-like bathrooms, and one parking space with an EV charger provide both comfort and convenience. Enjoy premium building amenities including 24-hour concierge, fully equipped fitness centre, elegant party room, and a dedicated dog spa. A sophisticated lifestyle awaits in the heart of Leaside, steps to shops, dining, and transit. (id:49187)
821 - 31 Tippett Road
Toronto (Clanton Park), Ontario
Welcome to this elegant boutique style Suite, a refined, light-filled residence in a modern boutique building, offering elevated urban living in one of North York's most connected locations. Just steps to Wilson Subway Station and minutes to Highways 401 & 400, Yorkdale Mall, Costco, premier dining, parks, and everyday conveniences. This beautifully designed suite features an exceptional layout complemented by 9-ft ceilings and expansive floor-to-ceiling windows, allowing natural light to cascade throughout the space. The sophisticated European-inspired kitchen is appointed with sleek two-tone cabinetry, quartz countertops, stainless steel appliances, an integrated dishwasher, and a stylish centre island with seating-perfect for both entertaining and everyday living. Wide-plank laminate flooring flows seamlessly throughout the suite, enhancing its modern aesthetic. The thoughtfully designed laundry closet includes a full-size washer and dryer, offering added convenience for larger loads. The generously proportioned primary bedroom features a wall-to-wall closet, providing ample storage while maintaining a clean, contemporary feel. Step onto the oversized balcony and unwind while enjoying breathtaking views, an ideal setting for morning coffee or evening entertaining.Residents enjoy access to an impressive collection of luxury, state-of-the-art amenities, including a rooftop pool, outdoor BBQ terrace, landscaped courtyard, party room, fully equipped fitness and yoga studios, kids' playroom, Wi-Fi lounge, pet spa, guest suites, bike storage, ample visitor parking, and 24-hour concierge service. (id:49187)
613 - 608 Richmond Street W
Toronto (Waterfront Communities), Ontario
Welcome to Suite 613 at The Harlowe - where timeless design meets contemporary comfort in the heart of downtown Toronto. This beautifully upgraded 1-bedroom, 1-bath residence offers 500 sq. ft. of bright, open-concept living, highlighted by extra-high 10' ceilings exclusive to this floor and sun-drenched south-facing views that fill the space with natural light. Step inside to discover a refined interior featuring Phillip Jeffries vinyl grasscloth wallpaper, a custom bedroom closet with built-in shoe storage (2024), and automated blackout+ manual sheer blinds (2025) - a perfect blend of form and function. The brand-new stacked washer & dryer (2024) add everyday convenience, while the fully upgraded bathroom (2025) impresses with a custom mirror, new vanity, Toto toilet, and designer light fixture for a truly luxurious touch. The open kitchen boasts modern appliances, gas cooking, quartz countertops, and exposed concrete finishes that embody The Harlowe's signature industrial-chic aesthetic. Enjoy your morning coffee while overlooking the city skyline, or unwind in a space that perfectly balances modern elegance with urban edge. Residents of The Harlowe enjoy boutique-style living with concierge service, fitness centre, party room, guest suites, and visitor parking. Located in Toronto's vibrant Fashion District, you're just steps from King West and Queen West's best restaurants, cafes, boutiques, and nightlife. Includes one locker. A rare opportunity to own a beautifully upgraded suite in one of Toronto's most sought-after buildings - stylish, functional, and flooded with natural light. (id:49187)
805 - 115 Denison Avenue
Toronto (Kensington-Chinatown), Ontario
Luxury brand new corner suite with expansive downtown toronto skyline & CN Tower views, 2 bedrooms 2 bathrooms and 1 parking spot Included. Be the first to live in Tridel's newest community MRKT Condominiums. Luxury living with all of what downtown Toronto has to offer directly at your doorstep. One of the very few large corner suites with 930 sqft plus a super large wrap-around balcony showcasing panoramic southwest city views. This layout is perfect for entertaining, with large open concept living, and views of the city. The suite features a fully equipped modern kitchen with built-in appliances and stone counter tops. Primary bedroom with large closets and ensuite bathroom. Enjoy resort-style amenities including a multi-level fitness centre, rooftop pool with lounge and BBQ terrace, co-working spaces with meeting rooms, a kids game room, private courtyard playground and more. Excellent location at Kensington Market, U of T, chinatown, queen west, king west, and walk to St Patrick Subway station or TTC streetcars (id:49187)

