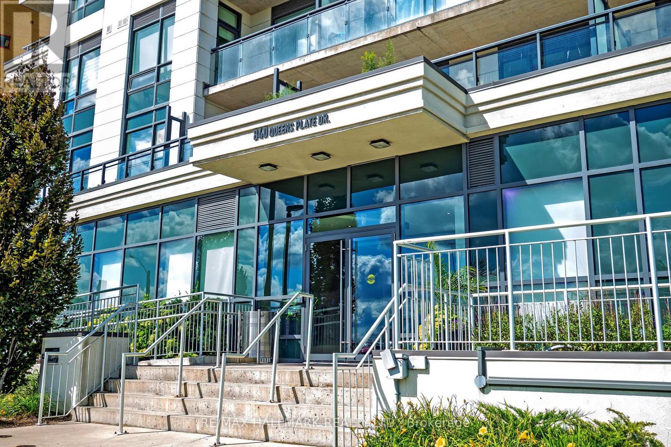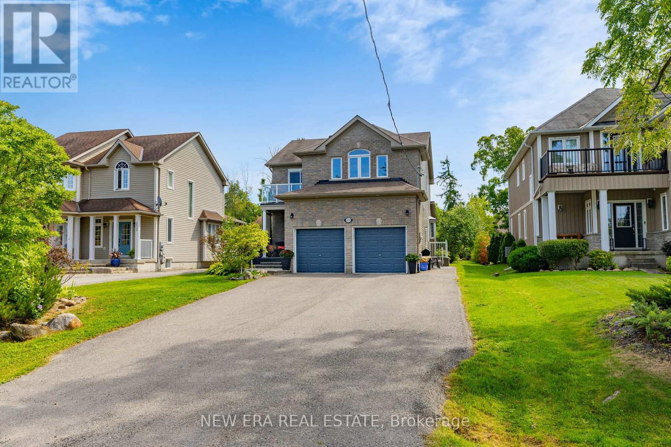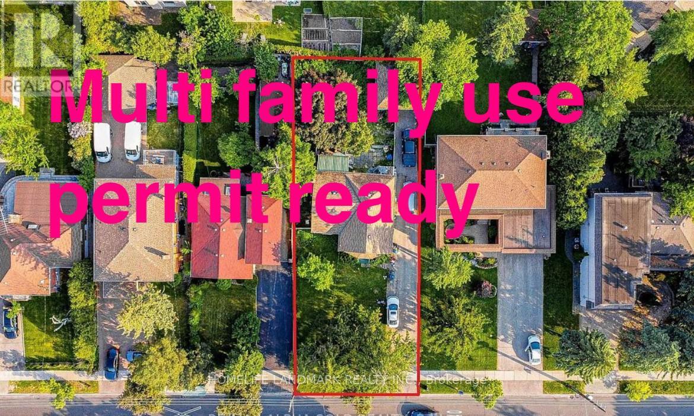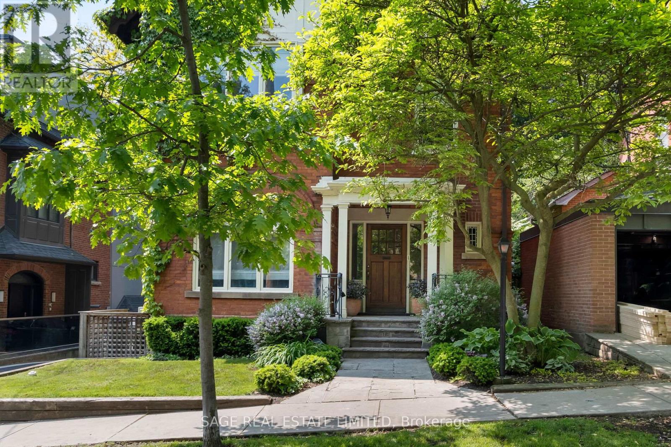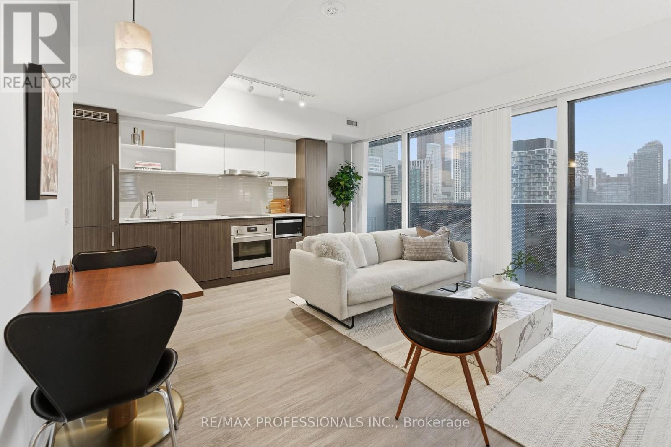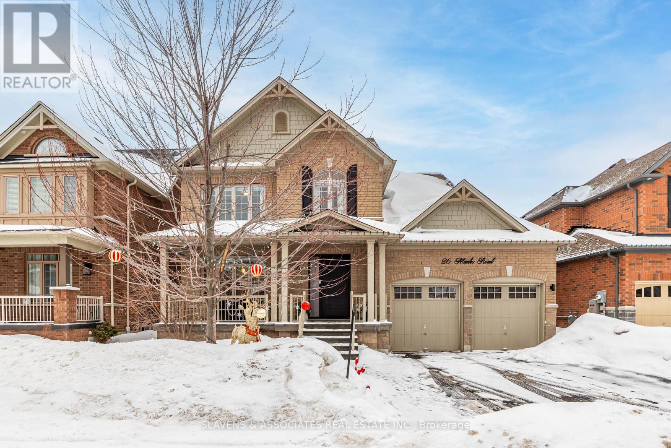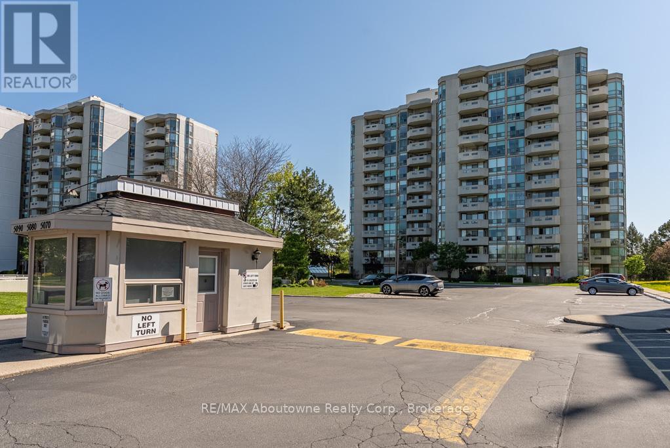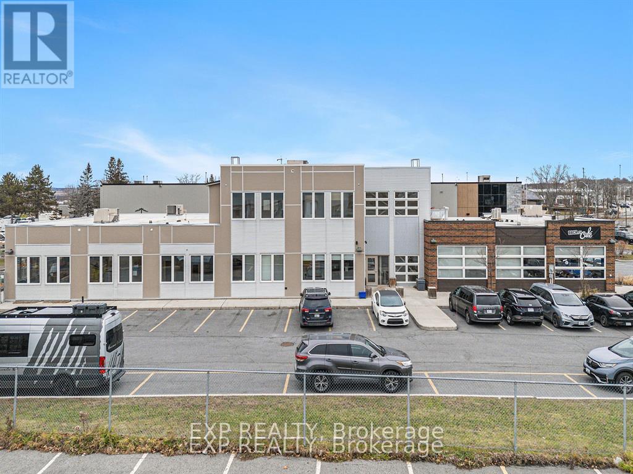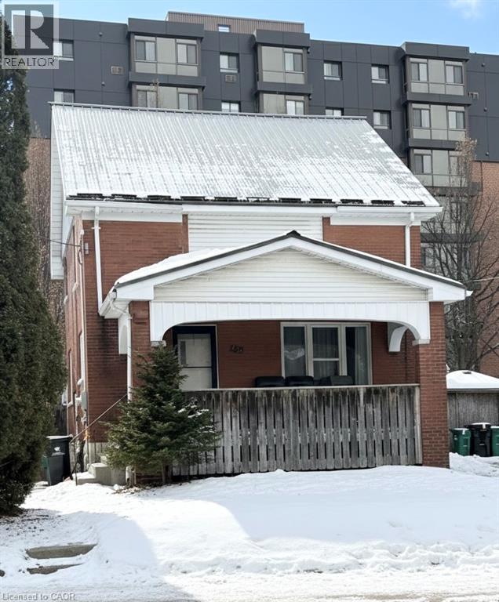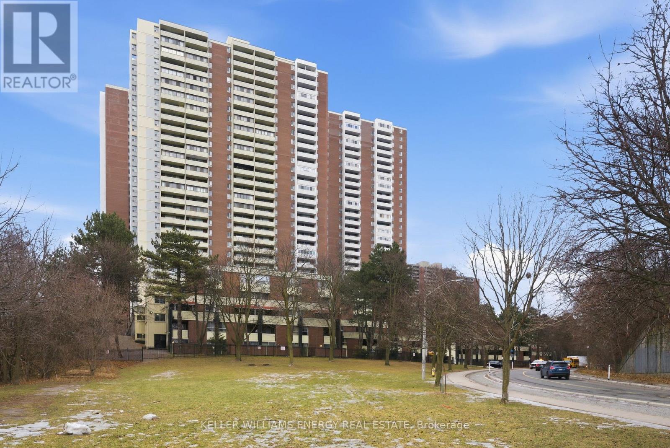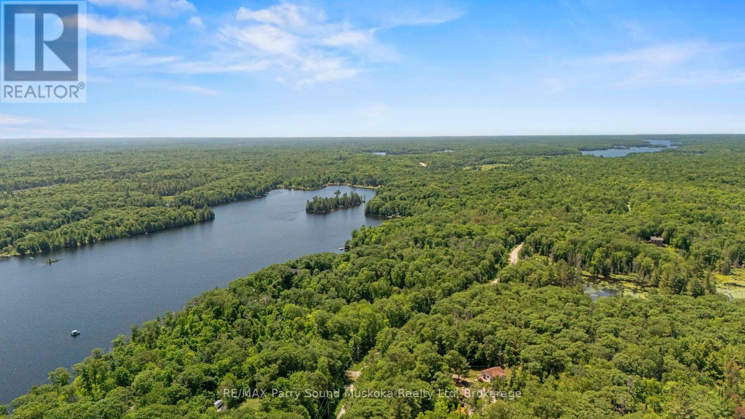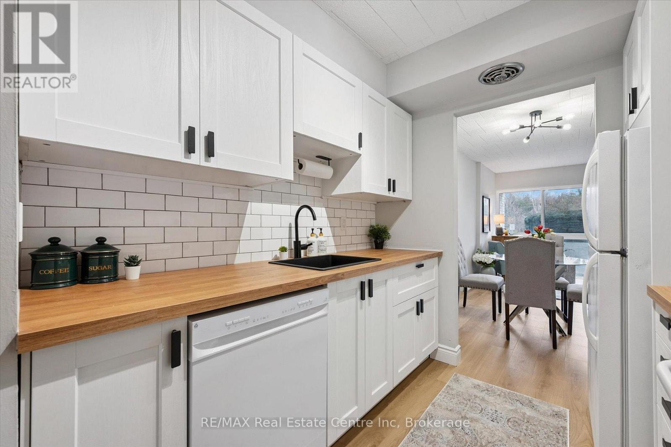1207 - 840 Queens Plate Drive
Toronto (West Humber-Clairville), Ontario
Welcome to the Lexington Condominium-an unbeatable opportunity for those entering the market or looking to invest in a growing area. This bright and modern 568 SQFT 1-bedroom, 1-bath condo has 9 ft ceilings, spacious living area, in addition to a breathtaking 121 SQFT wraparound balcony with simultaneous views of green space, the Humber River and the CN Tower. A perfect place for your morning cup of coffee. The sleek kitchen has stainless steel appliances, granite countertops, extended cabinetry with plenty of storage and prep space as well as breakfast bar for entertaining. Upgraded pendant lighting illuminates the seating space. The generously sized bedroom includes a large walk-in closet. The unit is filled with natural light throughout. Custom blinds are included. Close to Hwys 27/427/401/409, shopping and Woodbine Casino and Racetrack, U of Guelph/Humber College, Hospital, Parks and much more. LRT and GO Station coming soon! (id:49187)
1031 Lake Drive N
Georgina (Historic Lakeshore Communities), Ontario
Welcome to your lakeside retreat! Sit on your upper level deck and enjoy morning coffee or evening drinks watching the lake. This remarkable home sits across the street from Lake Simcoe on a huge 50 x 271 foot lot. Enjoy your primary bedroom getaway suite with reading and tv spaces and an ensuite 4 piece custom spa bathroom. Your sunlit house with large windows offers views of the water as well as of the expansive backyard lawn with patio, deck and lots of grass for games and your fire pit. Entertain family and friends in your spacious 3300+ square feet of total living space with vaulted ceilings in the open living room/kitchen area and custom finishes throughout. Lake Simcoe is easy access at a permanent dock 500 m from your front door for swimming, fishing or water sports.There is a fully finished 1 Bdrm basement suite with upgraded ensuite bath, walk in closet with separate laundry and side entrance. It is ideal for young adults/in laws or as a rental unit in basement.It offers all the conveniences and benefits of Lake Simcoe living without the premium price tag! Close proximity to marinas, shops, schools, hiking trails, beaches and major transportation routes for commuting. This home is the perfect combination of comfort, affordable lake living with elegance and natural beauty. (id:49187)
247 Drewry Avenue
Toronto (Newtonbrook West), Ontario
Seller Pay Building Permit Fee and 4 unit main Building Permit ready ! for all Investors, Builders, and Contractors! Seize This Exceptional Investment Opportunity: A Future Fourplex Paired With a Stunning Garden Suite, Situated on the Treed Lot of 66*156.25Ft, Offering Up to 32 Bedrooms Perfect for Maximizing Rental Income and Long-Term Growth Potential !totally can make 12000 sf +garden house. Fantastic Location! Walk to school, transit, shops and restaurants. Surrounded by Parks, Sports Fields, and More/ Seller Pay Building Permit Fee and 4 unit main Building Permit ready ! the garden house's building permit is currently being updated. (id:49187)
104 Park Road
Toronto (Rosedale-Moore Park), Ontario
Originally a stately classic residence, this exceptional Rosedale home was thoughtfully reimagined in 2021 under the direction of acclaimed interior designers Michelle R. Smith and Hayley Bridget Cavagnolo. The result is a rare and seamless blend of timeless character and contemporary luxury-refined, welcoming, and rich in detail. Set behind lush landscaping, the home offers striking street presence with a quiet confidence that immediately captures attention. Inside, five bedrooms and five beautifully designed bathrooms are complemented by craftsmanship rarely found. Hand-painted flooring throughout the main level adds subtle artistry, while three wood-burning fireplaces-one anchoring the kitchen-bring warmth and charm to everyday living.The chef's kitchen is both functional and elegant, featuring a Wolf range, Sub-Zero Pro Series refrigeration, an oversized eat-in area, and a walk-out to an expansive deck that seamlessly extends the living space outdoors. A butler's pantry adds thoughtful storage and effortless entertaining appeal.Designed for hosting and relaxing alike, the home features a built-in Sonos sound system throughout the interior and backyard. Outdoors, a private resort-style setting awaits with a saltwater pool equipped with smart heating and lighting-perfect for year-round enjoyment.The third-floor retreat offers exceptional flexibility, complete with a family lounge, workspace, guest bedroom, full bath, and private rooftop deck. On the lower level, a sauna provides a spa-like escape, completing this truly one-of-a-kind Rosedale residence. (id:49187)
2005 - 55 Cooper Street
Toronto (Waterfront Communities), Ontario
Urban, Pristinely Maintained 2 Bedroom 2 Bath Waterfront Condo w Wrap around Balcony in Premium Building. Residents of 55 Cooper St enjoy exclusive access to exceptional amenities, including a state-of-the-art fitness centre, indoor and outdoor pools, rooftop terraces, and 24-hour concierge service all designed to enhance your lifestyle.With Union Station, Sugar Beach, St. Lawrence Market, the Financial District, and Harbourfront Centre all within easy reach, this location is perfect for professionals, students, or anyone seeking the ultimate downtown living experience. Don't miss this opportunity, make 55 Cooper St your new home and embrace city living at its best! Arcade, Party Room, Outdoor Terrace, Theatre Rooms, Meeting Rooms, Kids Play Area, Social/Games Room,Virtual Reality Room, Music Room, Lego Room, Art Studio/Hobby Room, Hammock Lounge, Outdoor Dining Lounge with BBQs (id:49187)
26 Marks Road
Springwater (Centre Vespra), Ontario
Presenting 26 Marks Road - Beautifully maintained 4-bed, 4-bath family home with thousands in upgrades, located in the sought-after Stonemanor Woods community, surrounded by parks, trails, ski hills, top-rated schools, and all of Barrie's amenities. Bright main floor with 9-ft ceilings, hardwood floors, oak circular staircase with iron pickets, powder room, family room with coffered ceilings, built-in TV unit and gas fireplace, plus a main-floor office with built-in shelves and direct garage access. Gourmet open-concept eat-in kitchen with stainless steel appliances, gas stove, large center island, butler's pantry, and breakfast area with walkout to the professionally landscaped backyard. Primary bedroom - a spacious private retreat with walk-in closet and 5-pc ensuite featuring double sinks, soaker tub, and glass shower. Generously sized additional bedrooms. Fully finished basement with rec room, kitchenette / bar, bedroom, 3-pc bath, and sauna. Set on a premium 52 x 141 ft lot with resort-style backyard featuring interlocking stone, gazebo, above-ground pool, playground, swing, trampoline, BBQ gas line, and ambient landscape lighting. A wonderful place to grow, gather, and call home. Visit the virtual tour for more details. (id:49187)
1201 - 5080 Pinedale Avenue
Burlington (Appleby), Ontario
Rarely Available Penthouse Level corner unit at 5080 Pinedale Estates! Discover the elegance of this renovated Rousseau Model which is the largest floor plan in the complex. It offers breathtaking lake and escarpment views from the coveted south end of the building. This 1,315 sq. ft. suite features a bright, spacious galley-style eat-in kitchen with built-in microwave, dishwasher, desk area, and pot lighting which are all complemented by stunning views of Lake Ontario. The inviting living room, complete with an electric fireplace, flows seamlessly into the generous dining area, which opens onto an 85 sq. ft. west-facing balcony which is perfect for enjoying sunsets. The primary bedroom, currently used as a den, boasts laminate flooring, pot lights, and a luxurious 4-piece ensuite with whirlpool tub, updated fixtures, and expansive windows framing lake views. A second large bedroom also offers lake views, pot lighting, and laminate flooring. Additional highlights include a 3-piece bath, in-suite laundry/utility room, and a welcoming foyer. Enjoy the convenience of walking to everything including transit, LCBO, hardware stores, restaurants, Fortino's, pharmacies, and more. Owned parking and locker included. Don't miss this rare opportunity, book your private showing today! (id:49187)
511 Lacolle Way
Ottawa, Ontario
Prime Office Space for Lease that is bright, airy, and perfectly located in a high-performing, mixed-use commercial property located in the thriving Orleans neighborhood. This well-maintained second floor space offers: plenty of natural light, creating a welcoming and productive environment for your business; Walk-up access for easy entry; Convenient washrooms for added comfort and practicality; kitchenette with sink and cupboards, Ample parking for you and your clients. This prime location offers unmatched potential in a rapidly growing market. Strategically situated near Trim Road, a major north-south route, you'll have seamless access to Regional Road 174 and downtown Ottawa. Plus, the area will soon benefit from Ottawa's Light Rail Transit (LRT) system, set to further enhance connectivity and increase property value upon its projected completion. Don't miss out on this premium leasing opportunity in one of the city's most sought-after areas! Take the next step in securing your new business location! Extra Rent is $9.50 per foot and INCLUDES ALL UTILITIES, TAXES, AND MAINTENANCE. Reconciled annually. Broker Rmks:24 Hours notice required; Media pictures also show the entire building - which is a separate listing as a whole on MLS Showing Requirements: Listing agent must be present for all showings. IBOX VT URL Unbranded:https://my.matterport.com/show/?m=xqQRa9a6jCuVT URL Unbranded 2:https://listings.nextdoorphotos.com/vd/166330176 (id:49187)
179 Regina Street N
Waterloo, Ontario
Uptown Waterloo Prime Location with multiple possibilities! Investors and Developers alike, note that this vacant home sits across the street from WLU and features RMU-81 Zoning for redevelopment, which entails high density residential that allows for complimentary commercial use. This solid 3 bedroom, 2 bathroom home is a great opportunity for rental income with its proximity to both Universities, Uptown Waterloo, and public transit. Upgrades include metal roof (2022), electrical panel with 200amp service (2016). Disclosure: Photos staged with furniture are AI generated. (id:49187)
1514 - 1 Massey Square
Toronto (Crescent Town), Ontario
Experience breathtaking, unobstructed views from this bright, clean and spacious residence in the well-managed Massey Square community. Step out onto the generous balcony to enjoy stunning sunsets and panoramic vistas of the Toronto skyline, CN Tower, surrounding parks, and lush green space. Professionally painted throughout, the unit features an open-concept living and dining area complemented by a large hallway and bedroom closet that provide ample storage. Residents enjoy complimentary access to the Crescent Town Club, offering resort-style amenities including a swimming pool, fully equipped gym, sauna, yoga studio, squash and basketball courts, an indoor running track, party/meeting room, 24-hour security, and an abundance of visitor parking. Ideally located just steps from Crescent Town Public School, Health Services, a Dental Office, Convenience Store, and a Licensed Childcare Facility. A short walk brings you to Victoria Park Subway Station and Shoppers World Danforth, with Dentonia Park Golf Course and Taylor Creek Park nearby for outdoor and nature enthusiasts. An exceptional opportunity for first-time home buyers or investors seeking value, lifestyle, and convenience in a well-established community. (id:49187)
0 Crown Retreats Part 2 Road
Whitestone (Hagerman), Ontario
Deeded water access use!Enjoy the luxury of waterfront living without the waterfront taxes. One of 2 beautiful 5 acre building lots available for sale in the municipality of Whitestone, located off a year-round road. Right to use the common areas to Fairholme Lake, great for swimming boating and fishing. A smaller quiet Lake with approximately 50% crown land. Access to Whitestone lake boat launch and beach nearby. These lots are recently severed and ready to make your own. Hydro at the road. Plenty of trees to maintain privacy and a quiet area. Little traffic being located at the end of the road. Short distance to the the town of Dunchurch for stores, amenities, community/recreation centre, marina, restaurants, park and beach with swim programs. Public school and nursing station nearby. A great location to raise a family, retire or investment property. Enjoy all season activities, with snowmobiling, cross country skiing, ATVing, swimming, fishing, boating and ice fishing. Short distance from the main road. Work from home and end your day with the kids on the water just a hop skip and a jump away from your property. Buy 1 or buy both properties for even more privacy or future development for the family. Make your foot print in cottage country by building new and for you! Taxes not yet assessed. Hst in addition to. Click the media arrow for video. (id:49187)
102 - 105 Conroy Crescent
Guelph (Dovercliffe Park/old University), Ontario
Welcome to 102-105 Conroy Crescent, a bright, NEWLY RENOVATED, 2-bedroom condo backing onto peaceful green space and scenic trails that lead to the river! With a completely refreshed interior and a location surrounded by everyday conveniences, this home offers unbeatable value for first-time buyers, investors and downsizers alike. Step inside and you'll immediately notice the brand-new flooring and the tastefully renovated kitchen, featuring crisp white shaker cabinetry, butcher-block countertops, subway tile backsplash, modern black hardware and a sleek black sink. The thoughtful addition of open shelving and in-suite laundry makes this kitchen as functional as it is stylish. The spacious living and dining area is flooded with natural light from a full wall of windows. Freshly updated with neutral wide-plank flooring, this open-concept space is perfect for both relaxing and entertaining. Sliding doors lead to your large private balcony overlooking greenery-an ideal spot for your morning coffee or unwinding at the end of the day. The generously sized primary bedroom offers plenty of room for a king-size bed, while the second bedroom is perfect for guests, a home office or a roommate. A modern 4-piece bathroom completes the unit with updated vanity, fixtures and finishes. This condo includes an oversized parking spot located right next to the back building entrance, plus a convenient storage locker. The unit is situated on the main floor in a building with no elevator, making grocery trips and daily access a breeze. Just steps away is a bus stop with a direct route to the University of Guelph. You're also minutes from Stone Road Mall, LCBO, Shoppers, restaurants, banks, Dovercliffe Park and quick access to the Hanlon Parkway-perfect for commuters. Freshly renovated, move-in ready and set in a peaceful yet central location-this is an opportunity you won't want to miss! (id:49187)

