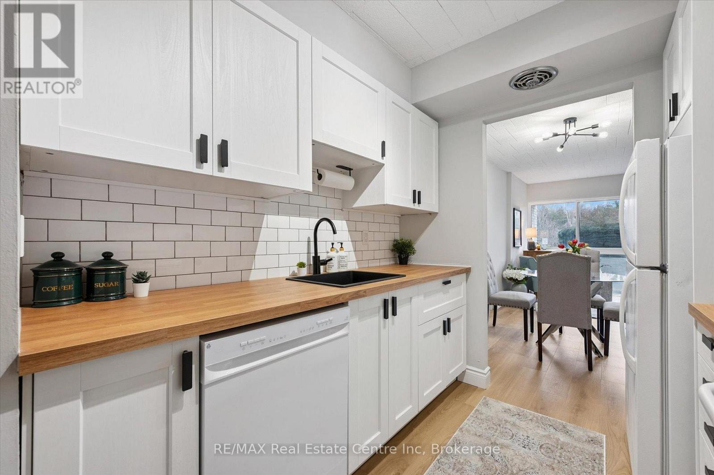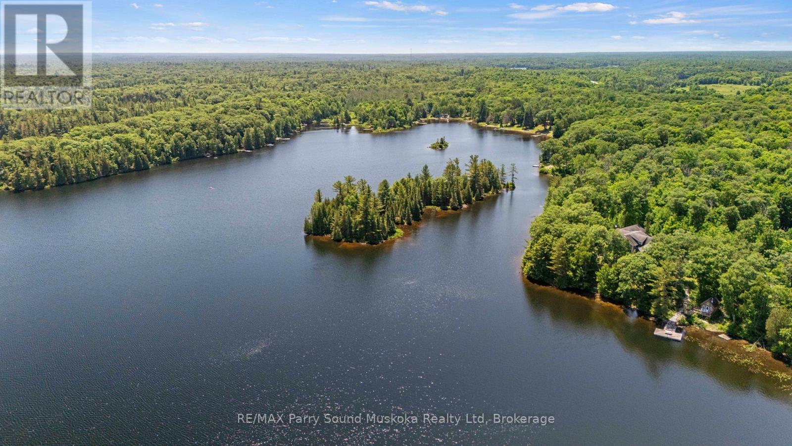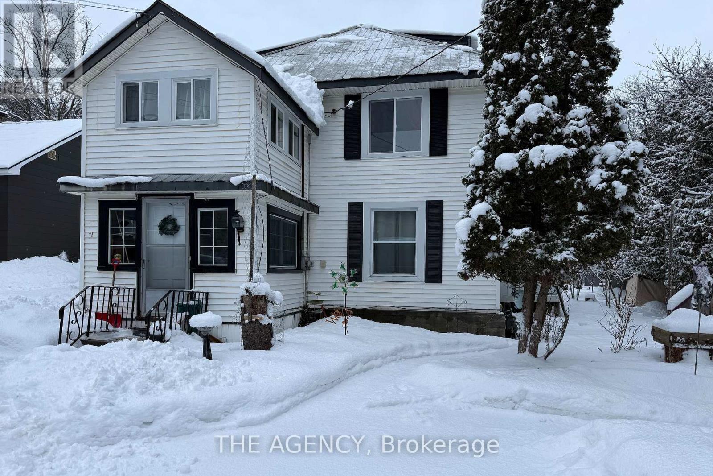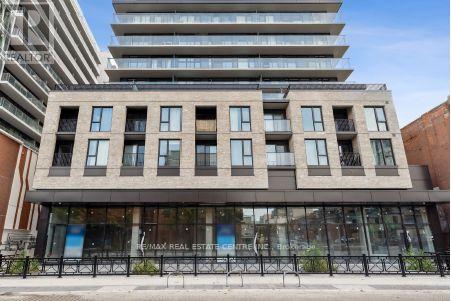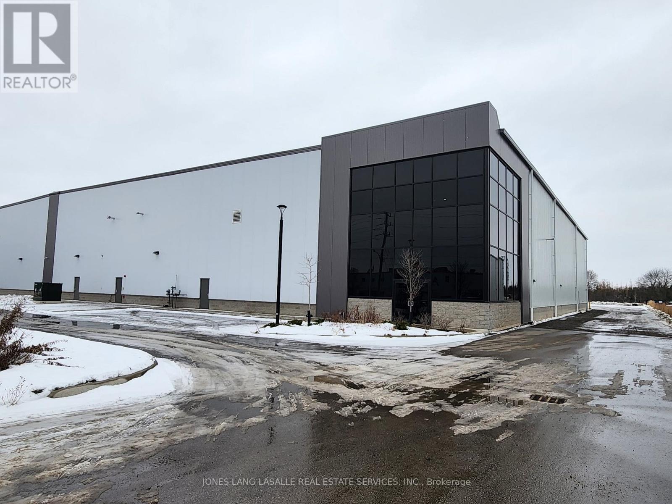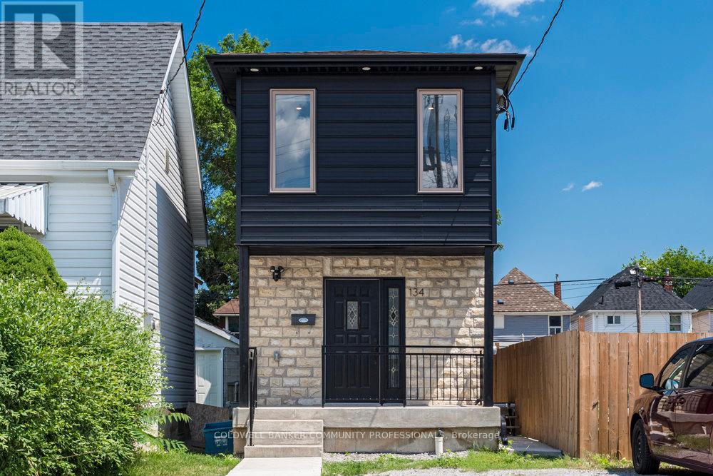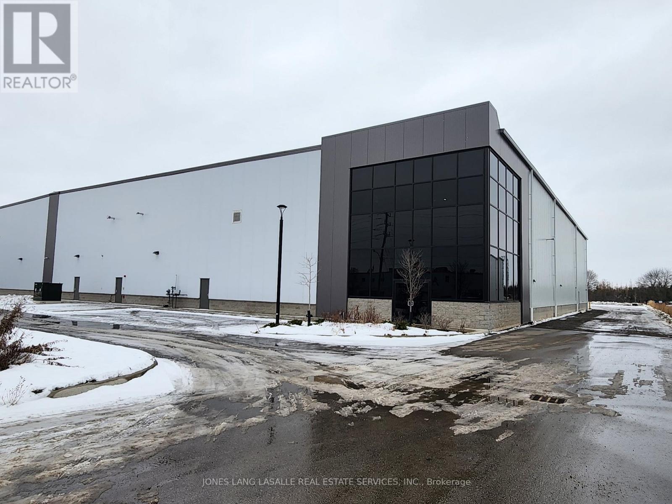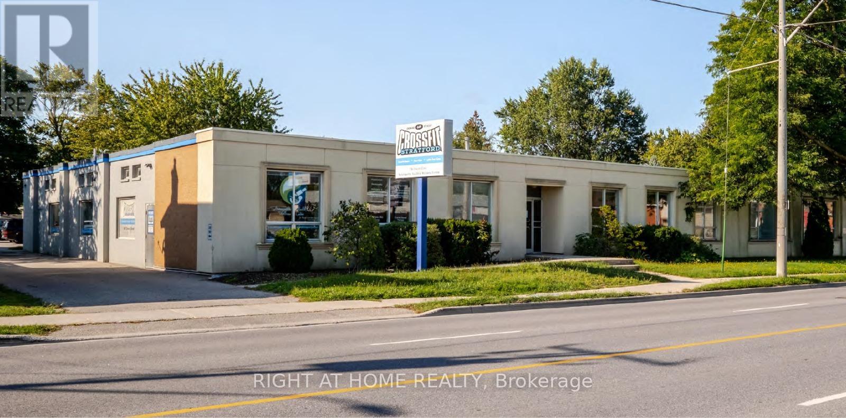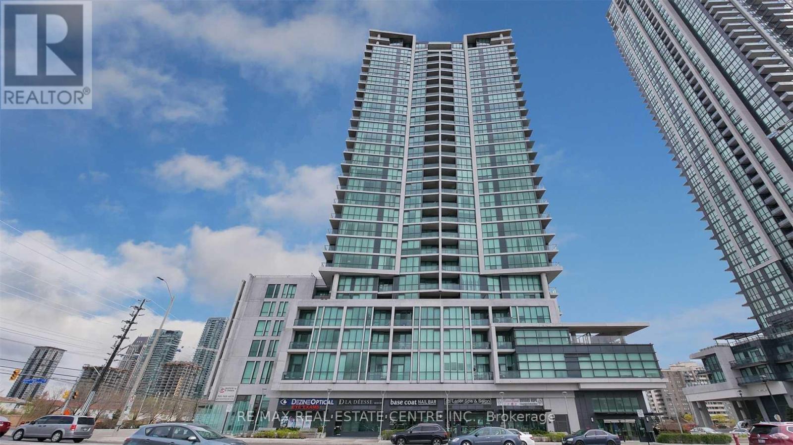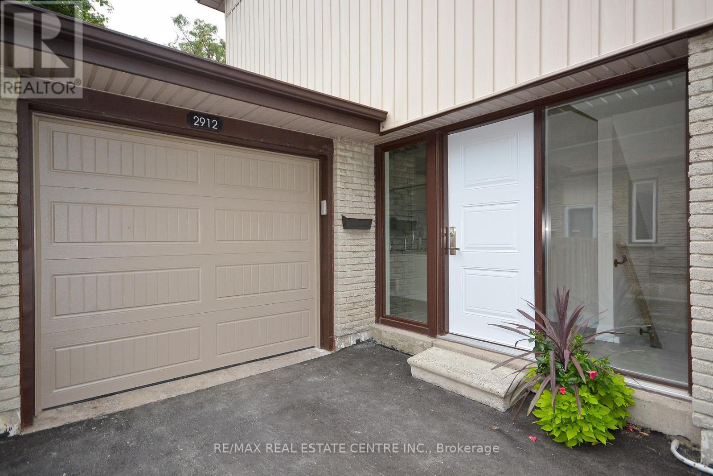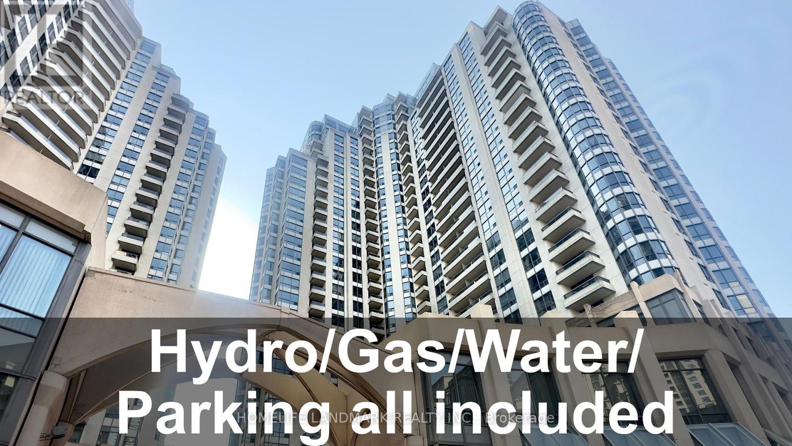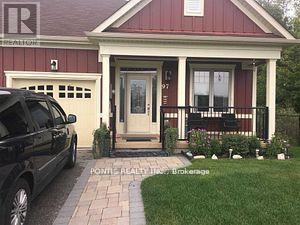102 - 105 Conroy Crescent
Guelph (Dovercliffe Park/old University), Ontario
Welcome to 102-105 Conroy Crescent, a bright, NEWLY RENOVATED, 2-bedroom condo backing onto peaceful green space and scenic trails that lead to the river! With a completely refreshed interior and a location surrounded by everyday conveniences, this home offers unbeatable value for first-time buyers, investors and downsizers alike. Step inside and you'll immediately notice the brand-new flooring and the tastefully renovated kitchen, featuring crisp white shaker cabinetry, butcher-block countertops, subway tile backsplash, modern black hardware and a sleek black sink. The thoughtful addition of open shelving and in-suite laundry makes this kitchen as functional as it is stylish. The spacious living and dining area is flooded with natural light from a full wall of windows. Freshly updated with neutral wide-plank flooring, this open-concept space is perfect for both relaxing and entertaining. Sliding doors lead to your large private balcony overlooking greenery-an ideal spot for your morning coffee or unwinding at the end of the day. The generously sized primary bedroom offers plenty of room for a king-size bed, while the second bedroom is perfect for guests, a home office or a roommate. A modern 4-piece bathroom completes the unit with updated vanity, fixtures and finishes. This condo includes an oversized parking spot located right next to the back building entrance, plus a convenient storage locker. The unit is situated on the main floor in a building with no elevator, making grocery trips and daily access a breeze. Just steps away is a bus stop with a direct route to the University of Guelph. You're also minutes from Stone Road Mall, LCBO, Shoppers, restaurants, banks, Dovercliffe Park and quick access to the Hanlon Parkway-perfect for commuters. Freshly renovated, move-in ready and set in a peaceful yet central location-this is an opportunity you won't want to miss! (id:49187)
0 Crown Retreats Part 3 Road
Whitestone (Hagerman), Ontario
Deeded water access use! Enjoy the luxury of waterfront living without the waterfront taxes. One of 2 beautiful 5 acre building lots available for sale in the municipality of Whitestone, located off a year-round road. Right to use the common areas to Fairholme Lake, great for swimming boating and fishing. A smaller quiet Lake with approximately 50% crown land. Access to Whitestone lake boat launch and beach nearby. These lots are recently severed and ready to make your own. Hydro at the road. Plenty of trees to maintain privacy and a quiet area. Little traffic being located at the end of the road. Short distance to the the town of Dunchurch for stores, amenities, community/recreation centre, marina, restaurants, park and beach with swim programs. Public school and nursing station nearby. A great location to raise a family, retire or investment property. Enjoy all season activities, with snowmobiling, cross country skiing, ATVing, swimming, fishing, boating and ice fishing. Short distance from the main road. Work from home and end your day with the kids on the water just a hop skip and a jump away from your property. Buy 1 or buy both properties for even more privacy or future development for the family. Make your foot print in cottage country by building new and for you! Taxes not yet assessed. Hst in addition to. Click the media arrow for video. (id:49187)
31 Brunel Road
Huntsville (Brunel), Ontario
Well-maintained duplex in the heart of downtown Huntsville offering two spacious apartments and excellent flexibility. Both units are currently tenanted by long-term, reliable tenants who wish to stay, providing immediate rental income, with the option for owner-occupancy in one unit while generating income from the other. The main-floor one-bedroom unit features a bright sunroom overlooking the deep, private backyard and gardens. The upper two-bedroom unit includes a unique loft-style second bedroom on the third floor. Recent updates include a new metal roof on part of the home, two new water heaters, and updated windows throughout most of both units. Efficient forced-air natural gas furnace and separate hydro meters. Prime location just steps to Main Street shops, dining, the Summit Centre, and Huntsville High School. An excellent opportunity for investors or end users in one of Muskoka's fastest-growing communities. (id:49187)
1 & 2 - 1 Jarvis Street
Hamilton (Beasley), Ontario
Exceptional Ground Floor Retail Opportunity in Downtown Hamilton! Discover this brand new retail space for lease in the heart of Hamilton's vibrant downtown. Offering 1,857 sq. ft. of prime ground floor space, this unit can be leased as a whole or divided into two separate spaces (978 sq. ft. and 879 sq. ft.) to suit your business needs. Delivered in shell condition, this space is a blank canvas ready for your vision. These units are zoned D1 and premit the uses of Retail, Catering Service, Commercial School, Financial Establishment, Office, Medical Clinic, Restaurant, etc. Benefit from high traffic volumes, excellent exposure, and a built-in customer base as it serves a 15-storey residential building. Conveniently located near major highways and shopping destinations, this location offers exceptional accessibility. Additional highlights include: Two dedicated parking spots andFlexible leasing options - together or separate. Seize the opportunity to establish your business in a growing, high-demand area of downtown Hamilton! (id:49187)
181 Garden Avenue
Brantford, Ontario
181 Garden Avenue offers a rare 18,000 sq. ft. A-class industrial unit featuring ample clear height, both dock and drive in loading and a modern façade. This property is exceptionally well positioned in a prime location for logistics and manufacturing, as well as close proximity to HWY 403, providing quick access to GTA and US border crossings. (id:49187)
134 Gibson Avenue
Hamilton (Gibson), Ontario
Fantastic opportunity in vibrant Gibson neighbourhood. Newly built in 2022, this 2 storey detached home offers 3+1 bed, 2+1 bath and provides many conveniences of modern living missing from its older neighbours. The front door opens to a large open foyer with motion lit closet. You will pass the convenient main floor laundry and a modern powder room on your way to the state of the art kitchen. You name it, it's got it - SS appliances, hood fan, under counter microwave, tile backsplash, granite countertops, white shaker cabinets and drawers, large double SS sink. Completely open to the bright living/dining area with coffered ceiling, this is the open concept layout you want. Large French doors open to the fenced backyard with laneway access behind offering options for additional parking or possible garage/ADU. Upstairs there are 3 bedrooms - each with ample closet space - and a modern full bath with double floating vanity. The basement offers many fantastic opportunities to rent out to supplement your mortgage, or use as an in-law suite for an older relative, or young adult in your life. (id:49187)
181 Garden Avenue
Brantford, Ontario
181 Garden Avenue offers a rare 5,000 sq. ft. A-class industrial unit featuring ample clear height, both dock and drive in loading and a modern façade. This property is exceptionally well positioned in a prime location for logistics and manufacturing, as well as close proximity to HWY 403, providing quick access to GTA and US border crossings. (id:49187)
3 - 649 Ontario Street
Stratford, Ontario
Exceptional office space for lease on Ontario Street, Stratford's main street and a highly desirable business location. This property offers generous parking, easy access, and a flexible layout with multiple spacious rooms. Large windows throughout provide abundant natural light, making the space inviting and functional for a variety of professional uses. A great opportunity to establish your business in a central, high-visibility location. (id:49187)
1705 - 3985 Grand Park Drive
Mississauga (City Centre), Ontario
Experience modern living in this elegant corner unit featuring soaring 9-foot ceilings and abundant natural light. The open-concept layout is complemented by a sleek kitchen with stainless steel appliances and stunning granite countertops.Carpet-free for a clean and contemporary feel, 24-hour concierge for security and convenience, Prime location with steps away from Sheridan College, Square One Mall, Celebration Square, Highway 403, and GO Transit. Dont miss this opportunity to enjoy vibrant city living in a well-appointed, stylish space! (id:49187)
2912 Arvida Circle
Mississauga (Meadowvale), Ontario
Stunning! Upgraded Top To Bottom With Quality Workmanship And Material. Gleaming Engineered Hardwood FloorThroughout. Pot Lights And Upgraded Chandeliers. Soaring Ceiling In Gourmet Kitchen With Brand New Ss Appliances, Granite Counter, Undercabinet Lighting And Custom Backsplash. Bright, Sunfilled Home. Master Retreat With Private Ensuite. Tons Of Storage Space. Large Backyard with Interlock Patio for Summer Entertaining and Family Enjoyment. Convenient Entrance to Drive -Through Garage. GDO. Finished Basement With 3Pc Bath And Kitchenette Rough-In. Seller Can Assist In Converting The Basement Into Private In-Law Suite With Separate Entrance If Buyer Requires. Fantastic Neighborhood And Neighbors. Great Schools. Quiet Family Street Just Minutes Shopping Plazas,Highway, GO, And All Amenities. (id:49187)
308 - 5 Northtown Way
Toronto (Willowdale East), Ontario
Beautiful and spacious 2-bedroom suite available for rent with a highly functional layout, offering privacy with bedrooms located on opposite sides of the unit. Enjoy the convenience of direct access to Metro Supermarket, and just steps away from shopping and dining. This building boasts state-of-the-art amenities, including a gym, swimming pool, bowling alley, golf simulator, tennis court, billiards, ping pong, and a library. Utilities (water, heat, hydro) are included in the lease, along with beds, desks, and TV stands, making this suite move-in ready! (id:49187)
97 Wally Drive
Wasaga Beach, Ontario
Welcome to Easy Living 10 minutes to Beach one In This One Level Semi-Detached Freehold Bungalow In Wasaga Beach. 2 Bedrooms, 2 Baths, Featuring 9 Feet Ceilings, Gas Fireplace, Huge Eat-In Kitchen W/ Work Station, Under Mount Lights, & Walk Out To Fenced Yard, Composite Deck, & Retractable Awning, A Massive Primary Bedroom W/ Vaulted Ceilings, Walk/In Closet & 3Pc Ensuite, The Laundry Room Has Convenient Access To Garage,& Top It All Off W/ Beautifully Landscaped Front And Rear Yards. Make This Yours Today! Owner of the property is also a Registered Real Estate Agent (RREA). (id:49187)

