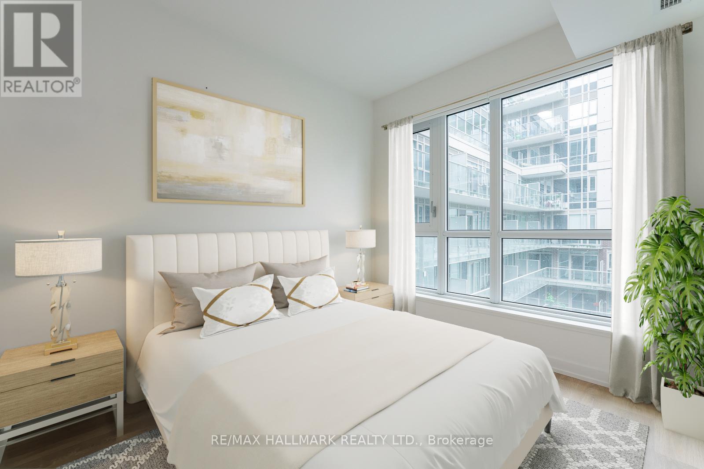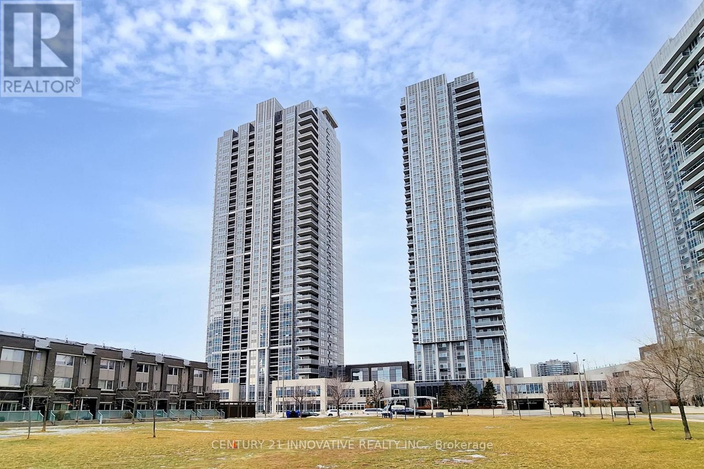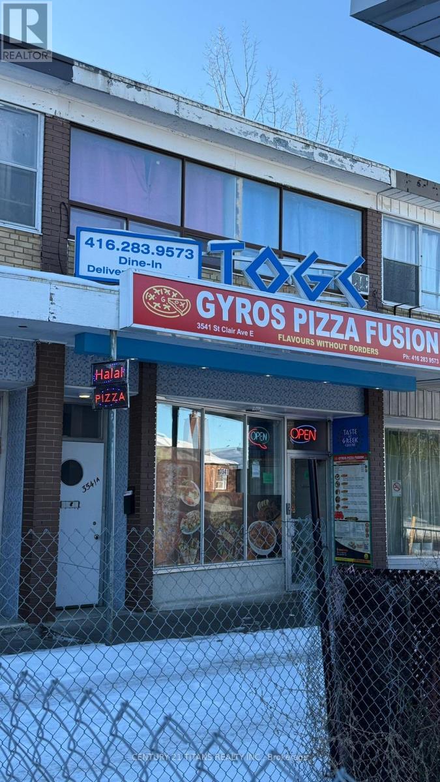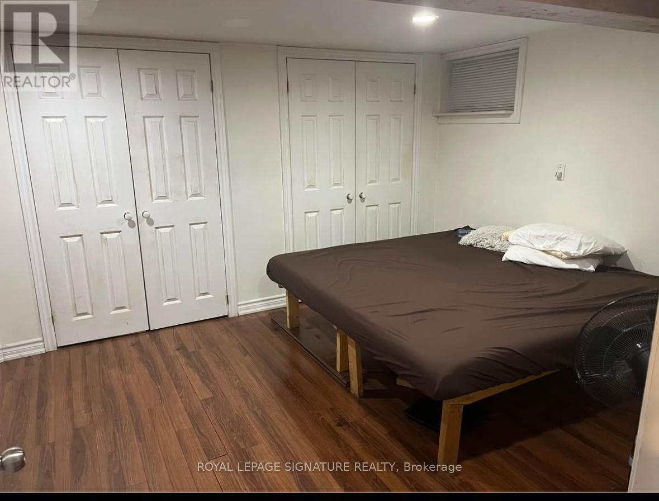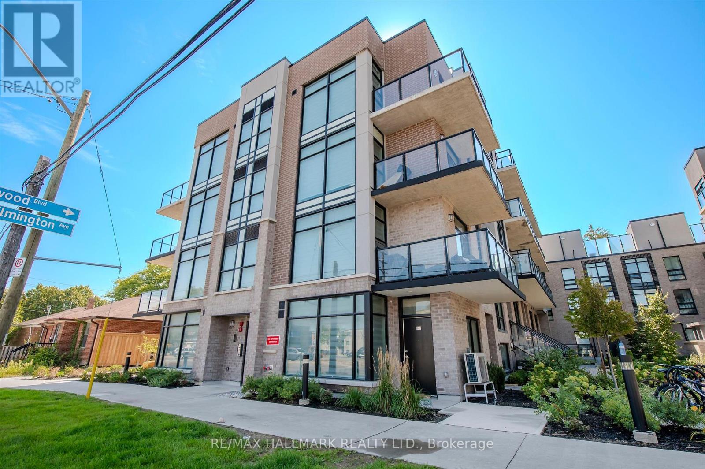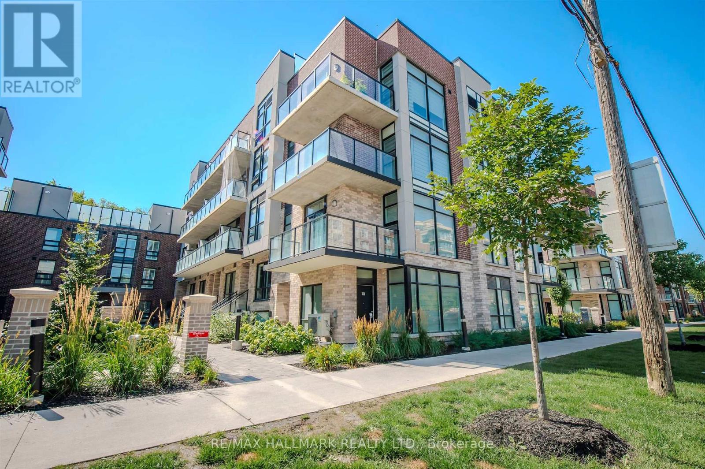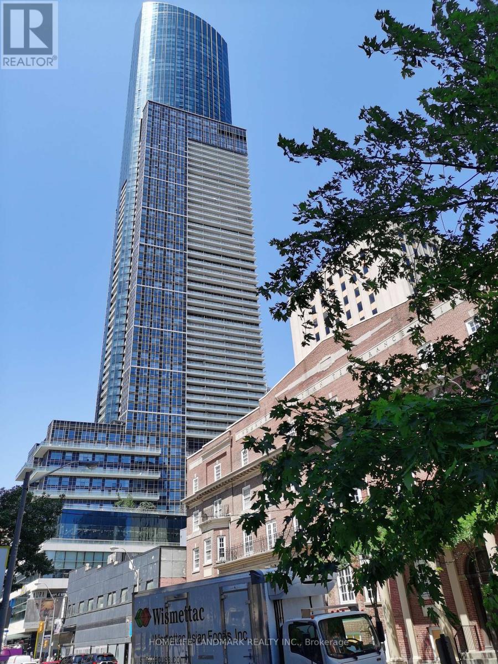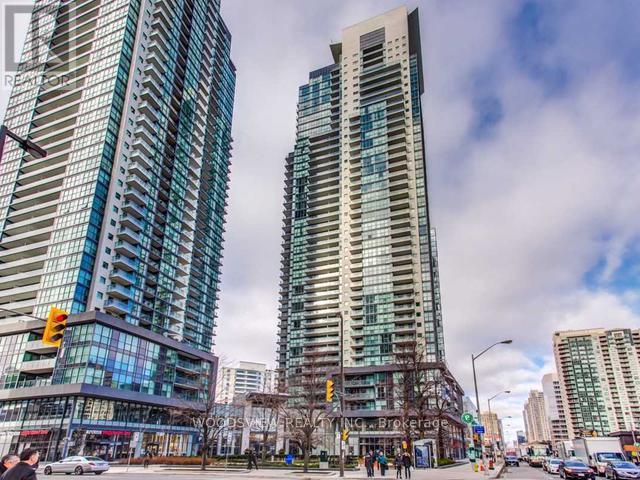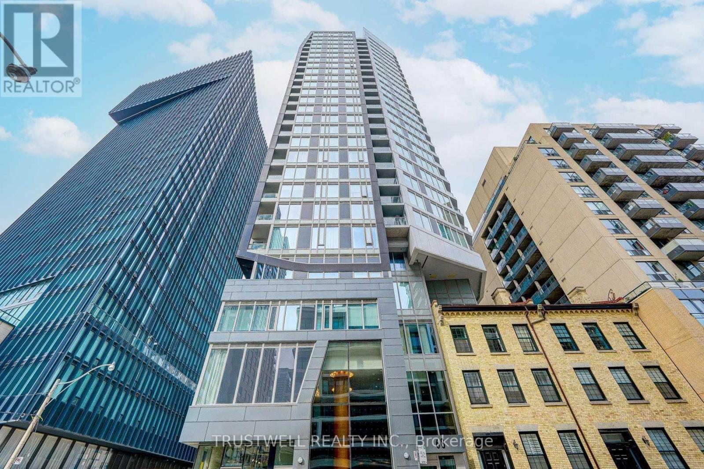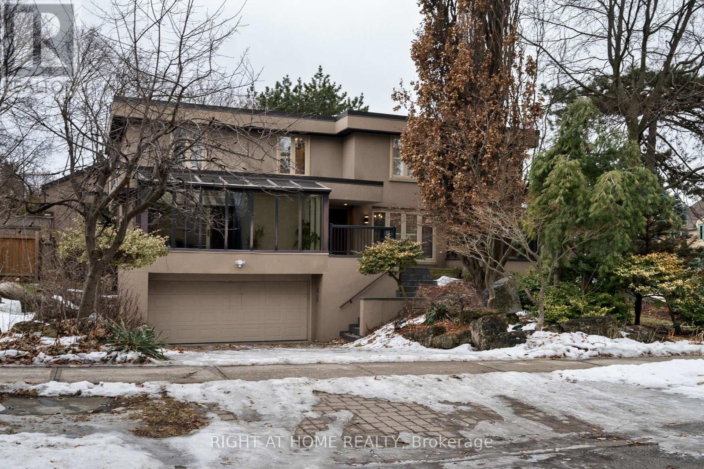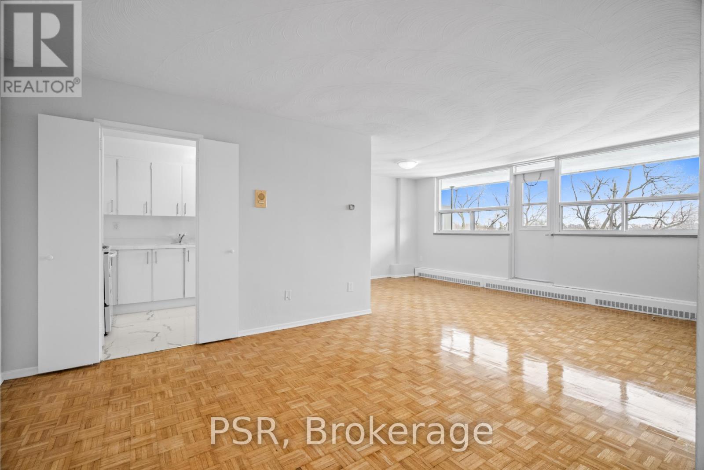427 - 150 Logan Avenue
Toronto (South Riverdale), Ontario
Welcome to this beautiful and modern 2 bedroom, 2 bath condo in the luxurious Wonder Condos in Leslieville! This unit is flooded with natural light and soaring 13-foot ceilings, creating an airy and spacious atmosphere. This unit features an open concept layout, and a sleek and modern kitchen with integrated appliances. The spacious primary bedroom features ample closet space, a 3 piece ensuite bath, and a walk-out to the balcony. Location is ideally situated in the heart of South Riverdale, you'll find yourself mere steps away from the finest dining, shopping, and entertainment options that Queen East has to offer. Additionally, enjoy convenient access to public transit and local parks, ensuring a well-connected and vibrant lifestyle. (id:49187)
1110 - 255 Village Green Square
Toronto (Agincourt South-Malvern West), Ontario
Welcome to 1110-255 Village Green Square, an exceptional Tridel masterpiece where luxury, comfort, and convenience come together in perfect harmony. This sun-soaked, beautifully designed suite features a spacious primary bedroom and an impressive den that can easily function as a second bedroom or home office, paired with an elegant open-concept kitchen showcasing stainless steel appliances, gleaming granite countertops, upgraded cabinetry, and a stylish backsplash . Every inch of this residence is crafted to elevate your lifestyle, offering a bright, airy layout ideal for both relaxation and unforgettable entertaining. Enjoy the full resort-style experience with a spectacular array of amenities, including a state-of-the-art fitness centre, sauna, games room, billiards lounge, stylish party room, comfortable guest suites, 24-hour security, and high-speed internet-all designed to enhance your everyday living. Perfectly positioned just moments from Agincourt Mall, Kennedy Commons, Highway 401, TTC transit, parks, schools, and endless shopping and dining options, this location delivers unmatched convenience and vibrancy. Whether you're a first-time buyer seeking modern luxury or an investor looking for a high-demand property, this stunning condo offers an incredible opportunity to own a truly remarkable home in one of Scarborough's most sought-after communities. (id:49187)
948 Reytan Boulevard
Pickering (Bay Ridges), Ontario
Rare find premium corner lot in established family neighbourhood. Close to all amenities. Mins. to Go Station, Pickering TC, schools, Kinsmen Park, shops and restaurants. Beautifully renovated, bright & spacious, large bay window in LR. Professionally renovated w/modern open concept layout, freshly painted, pot lights, gorgeous floorings, custom kitchen, S.S. appliances, Stone C-tops, backsplash, Master Bdrm w/ens. Separate entrance to Basement. (id:49187)
3541 St Clair Avenue E
Toronto (Clairlea-Birchmount), Ontario
Excellent opportunity to acquire a restaurant business with property in a high-exposure location at Kennedy & St. Clair St. E. Situated in a busy plaza with strong pedestrian and vehicular traffic, and surrounded by high-rise condos and residential townhomes. Ample on-site parking for customers and staff. The space is fully equipped for restaurant use, offering a smooth transition for owner-operators or investors. Approximately 1,823 sq. ft. total, including 957 sq. ft. on the main level and 866 sq. ft. in the basement, both designated for restaurant operations. (id:49187)
Bsmt - 50 Taunton Road W
Oshawa (Samac), Ontario
Spacious and well-maintained basement apartment featuring one bedroom with an open-concept living room and kitchen. The unit offers a separate side entrance for added privacy and convenience. Ideally located close to Durham College, public transit, shopping, and parks. One parking space included, with utilities covered in the rent. Suitable for students, working professionals, or a small family seeking a comfortable and convenient living space. (id:49187)
Main - 34-851 Sheppard Avenue W
Toronto (Bathurst Manor), Ontario
Rare Live/Work main floor opportunity. This Incredible studio apartment is a perfect home or office and can be combined with uppers levels if desired. Inspired by the classic brownstone architecture you'll find in New Yorks Greenwich Village, the residences feature old-world brick with modern black detailing. The considered attention to detail defines the space, merging contemporary design and timeless architecture. (id:49187)
2nd Floor - 35-851 Sheppard Avenue W
Toronto (Bathurst Manor), Ontario
Rare Live/Work 2nd floor opportunity. This Incredible studio apartment is a perfect home or office and can be combined with uppers levels if desired. Inspired by the classic brownstone architecture you'll find in New Yorks Greenwich Village, the residences feature old-world brick with modern black detailing. The considered attention to detail defines the space, merging contemporary design and timeless architecture. (id:49187)
4712 - 386 Yonge Street
Toronto (Bay Street Corridor), Ontario
Luxury Aura Condo In The Heart Of Downtown. Stunning spacious 1+1 layout ,696 Sqf. The Den can be used as the 2nd bedroom.Modern Kitchen With Center Island And S/S Appliances, Floor To Ceiling Windows. Amazing Unobstructed South-west View Of The City and lake. Steps To Subway, U Of T. TMU, Financial District. 24 hr Concierge, Aura Fitness Facility. (id:49187)
1615 - 5162 Yonge Street
Toronto (Willowdale West), Ontario
Luxury Menkes Gibson Sq S Tower In Heart Of North York. Sun Filled Spacious 2 Br + Den With Very Functional Layout & Clear West View. Den Can Be Used As 3rd Bedroom. Direct Access To North York Centre Subway Station. Steps To Library, Shops, Loblaws, Cineplex, Restaurants, Banks & Many More. Just Move-In & Indulge Yourself In A Comfort & Luxurious Urban Living. Building Has All Amenities & Facilities Like 5 Star Hotels. Don't Miss!!! (id:49187)
507 - 68 Shuter Street
Toronto (Church-Yonge Corridor), Ontario
Stylish 1 bedroom + enclosed den at Core Condos by CentreCourt, perfectly positioned in the heart of downtown Toronto. This highly functional suite offers a smart, efficient layout with no wasted space, featuring west-facing exposure and an open balcony ideal for enjoying city sunsets. The interior is finished with sleek laminate flooring throughout, floor-to-ceiling windows, and smooth ceilings, creating a bright and modern living environment. The contemporary kitchen boasts built-in appliances, stone countertops, and luxury finishes, while the enclosed den provides the perfect setup for a home office, study, or guest space.Residents enjoy excellent amenities, including a fully equipped fitness centre, 24-hour concierge, outdoor terrace with BBQs, and more - all designed for comfort, security, and convenience. Located just minutes to Queen and Dundas subway stations, Eaton Centre, TMU, St. Michael's Hospital, and Toronto's extensive hospital network, this unbeatable location puts everything at your doorstep - from dining and shopping to work, school, and entertainment. Live where it all happens. A perfect opportunity for professionals and urban dwellers seeking modern design, smart space, and a prime downtown lifestyle. (id:49187)
1 Chipstead Road
Toronto (Banbury-Don Mills), Ontario
Beautiful family home for lease in the prestigious York Mills & Bayview area! Located on a quiet, safe street close to top schools like York Mills CI, Crescent, and TFS. This spacious 4-bed home features hardwood floors, French doors, a cozy wood-paneled family room, and a bright solarium off the living room. The lower level offers a nanny suite, a relaxing sauna, and a rare indoor pool for year-round enjoyment. Enjoy multiple walk-outs, a private 2nd-floor terrace, a lovely English-style garden, plus a 2-car garage and 4 driveway parking spots. A fantastic home in one of Toronto's best neighbourhoods!Beautiful family home for lease in the prestigious York Mills & Bayview area! Located on a quiet, safe street close to top schools like York Mills CI, Crescent and TFS. This spacious 4-bed home features hardwood floors, French doors, a cozy wood-paneled family room, and a bright solarium off the living room. The lower level offers a nanny suite, a relaxing sauna, and a rare indoor pool for year-round enjoyment. Enjoy multiple walk-outs, a private 2nd-floor terrace, a lovely English-style garden, plus a 2-car garage and 4 driveway parking spots. A fantastic home in one of Toronto's best neighbourhoods! (id:49187)
907 - 105 Rowena Drive
Toronto (Parkwoods-Donalda), Ontario
Welcome home to 105 Rowena! This recently updated, bright and sunlit 2 bedroom home offers an inviting and open living space perfect for anyone! Nestled away from the street and right next to Rowena Park, it is the ideal location to be away from the busy city life without compromising convenience with a TTC stop right at your doorstep. Also being steps away from Victoria Park Terrace, parks, shops, restaurants, schools, and so much more, this is the everything you could ask for! (id:49187)

