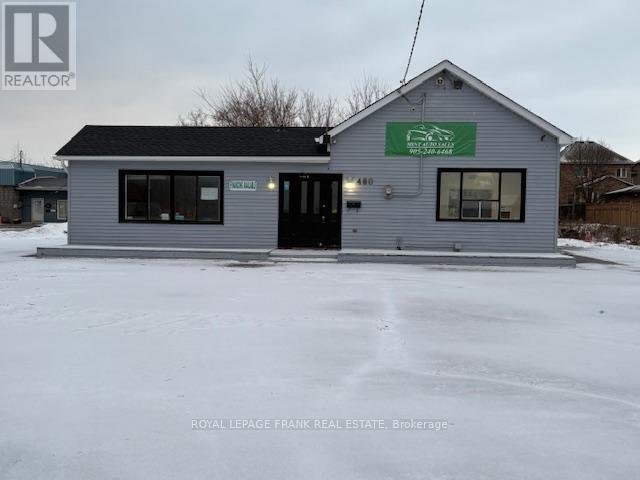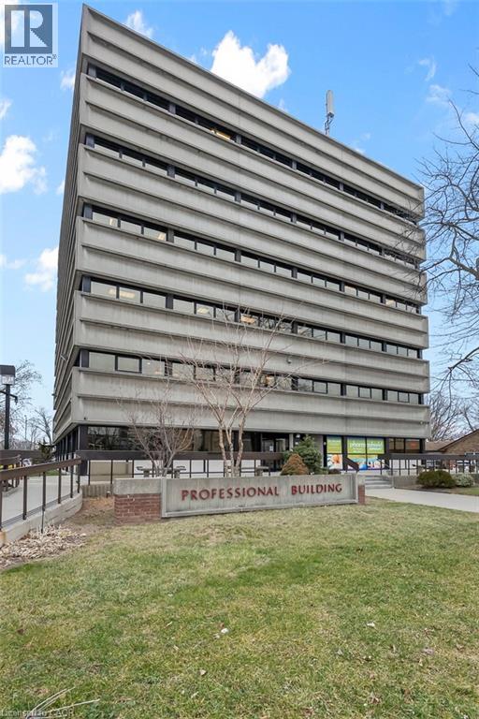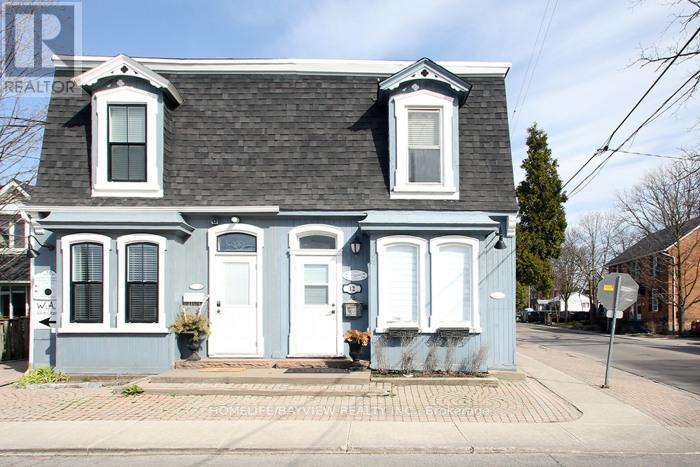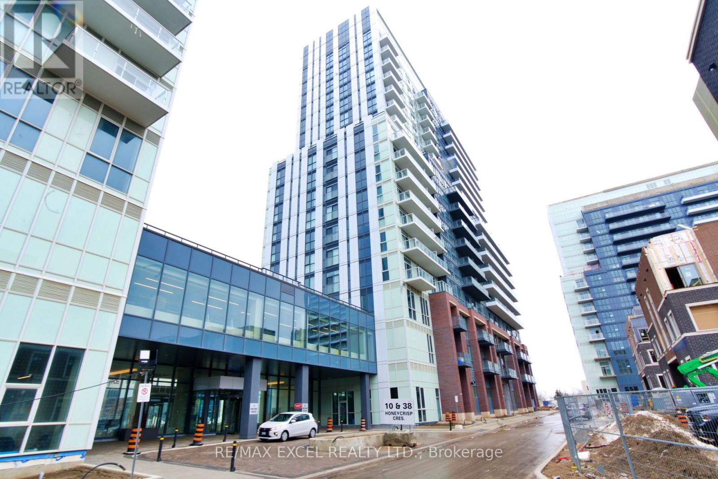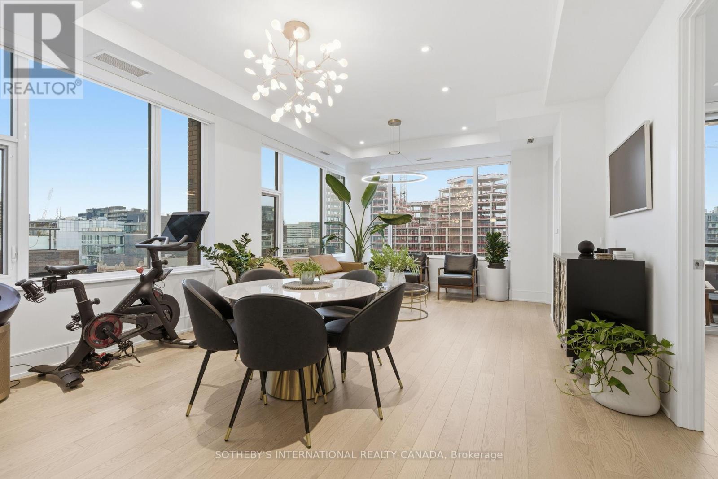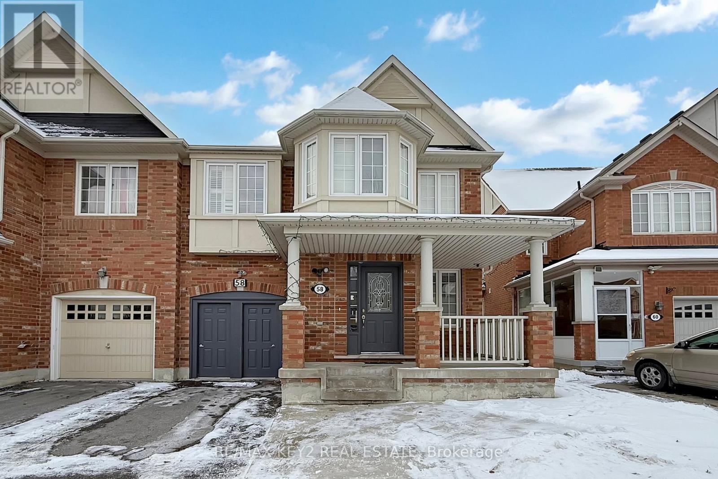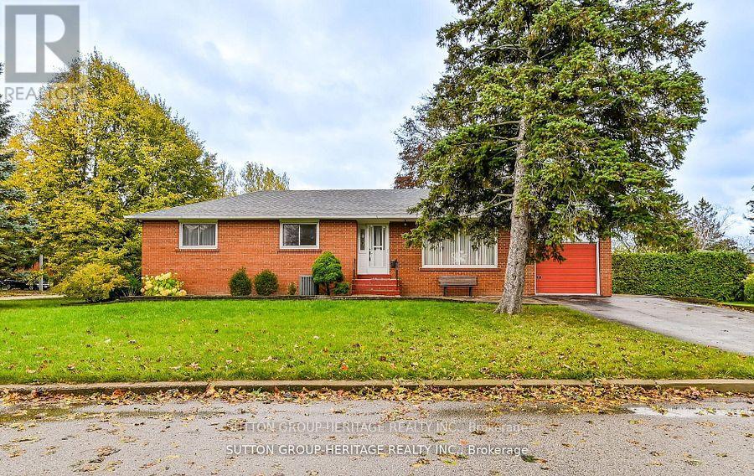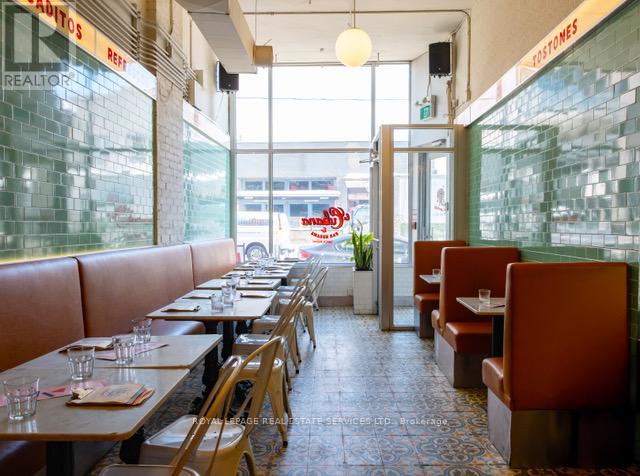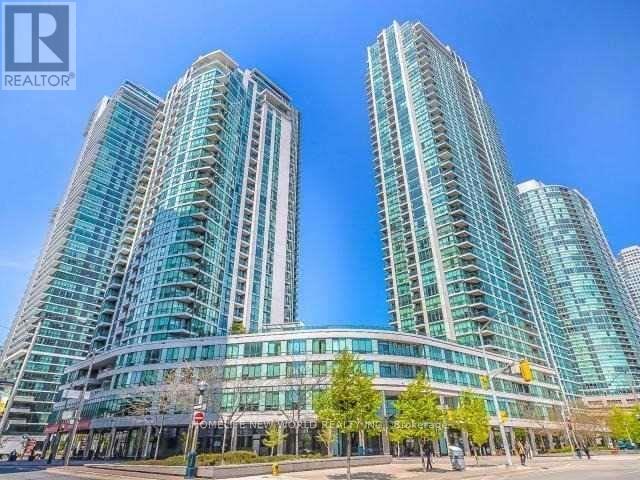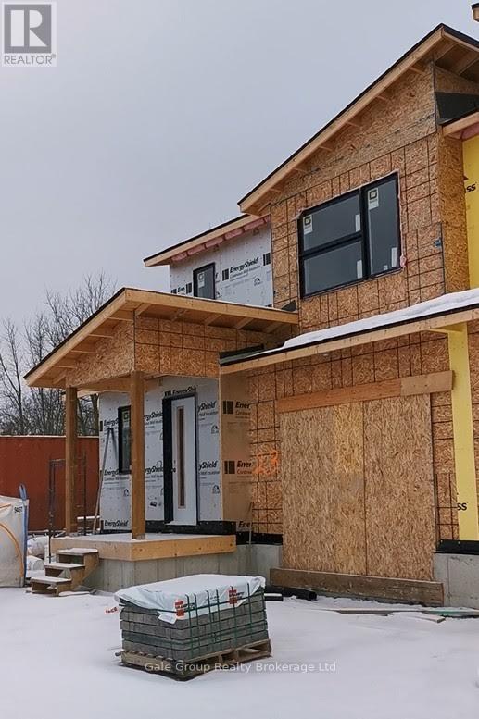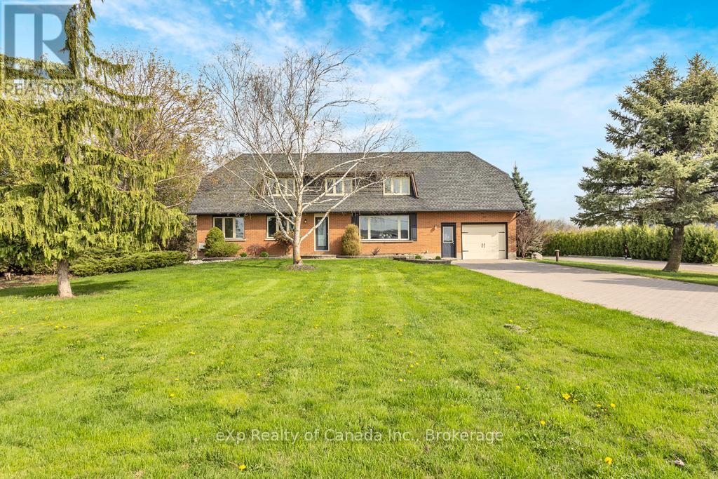480 Taunton Road E
Oshawa (Samac), Ontario
Outstanding opportunity to lease a highly visible lot on busy Taunton Road just west of Wilson Road. Many large franchises in the area including Canadian Tire, Sobey's, Starbucks, Dollarama, Midas, etc. 80 X 150 foot paved lot with a +/-900 sq foot building. Parking on site for 40-50 cars. Ideal for a car lot, or an office space. PSC zoning permits many uses (see uses attached to listing). Previously used as a car lot. Rent is Net to the Landlord. Tenant pays all operating expenses in addition to the base rent. Many recent upgrades to building including new roof & interior remodeling. (id:49187)
5400 Portage Road Unit# 603-604
Niagara Falls, Ontario
Why lease when you can own? Rare opportunity to acquire a penthouse double office suite in a well-known professional medical building directly across from the Greater Niagara General Hospital. The condo unit offers a functional layout with four exam rooms, two consultation rooms, lab space, reception area, private in-suite washroom, and a shared waiting room. This bright professional space has elevated views, and recent building updates include new elevators.The building is home to a strong network of referring physicians and medical professionals, including family doctors and specialists, and has a pharmacy and LifeLabs on site. It is centrally located with convenient access to the QEW and public transit, and has ample on-site parking. The condo fees include all utilities (excluding phone and internet), on-site superintendent/handyman, parking lot and garden maintenance, and snow removal. This is a professionally managed condominium with an owner-led board. Medical, dental, and health-related uses only. (id:49187)
4202 Canal Road
Severn, Ontario
Your Journey Starts here on the SEVERN RIVER complete with Wet Boat House!... Welcome to 4202 Canal Road on the Severn River. A perfect blend of Family Home and Waterfront Vacation Destination, this delightful split-level residence offers over 2,000 sq. ft. of finished Living space designed to embrace both Comfort and Lifestyle. The main level features a Living room with a Walkout to an Impressive Deck overlooking the Water, as well as a separate Dining room with its own Deck access-ideal for Entertaining. Three Bedrooms are included, with the Primary Bedroom enjoying a Walkout to a Private second Deck. The Galley-style Kitchen opens onto an adorable Covered Porch, creating a charming spot for morning coffee. The Finished Lower Level expands your living options with a second Bathroom, Furnace and Laundry room, and an expansive Family room complete with Bar area, Hot Tub, propane Fireplace, and ground-level walkout to the Patio. Outdoors, the Riverside setting boasts approximately 96 feet of waterfront frontage along the Trent-Severn Waterway, including the rare Luxury of an In-Water Boathouse for your Water Toys. Additional features include a Carport, paved driveway, Workshop, storage shed, and Beautifully Manicured Gardens. Perfectly situated just outside Washago, north of Lock 42, this tranquil country retreat offers Panoramic Water Views and a peaceful setting. Now you have arrived... Welcome Home! (id:49187)
Unknown Address
,
Fully-Leased Opportunity. Excellent chance to own a beautiful heritage property near Main St Markham Rd. Fully-tenanted corner building with ground floor retail space, 1-2 bedroom/1 bath apartment, and 1-1 bedroom/1 bath apartment (Ground floor commercial space leased for $4500 + HST with 5 + 5 year lease . 2 bedroom apartment potential rent $2800/month, 1 bedroom apartment potential rent for $2000/Month). All rent is plus water and hydro. All separately metered for hydro. Water is shared. Mixed use residential and commercial. Seller take back mortgage of $200K at 5% interest only payments for 2 years is available to qualified buyers. (id:49187)
1102 - 38 Honeycrisp Crescent
Vaughan (Vaughan Corporate Centre), Ontario
Beautiful 1 Bedroom Condo, By Menkes, Next To Ikea, Minutes To TTC Subway, Viva Bus, Vaughan Metropolitan Centre, Hwy 400 /407 And 7, Shopping Mall, And York University. This Spacious 1 Bed Offers: Unobstructed North/West Views, Open Balcony, Open Concept Kitchen & Living Room, Ensuite Laundry, Large Windows & 9' Ceiling, Modern Kitchen With Stainless Steel & Paneled Appliances, Quartz Counter Top & Backsplash, Elegant Laminate Floors, Marble Counter In Bathroom. Excellent Building Amenities: Party Room, Theatre Room, Fitness Centre, Lounge & Meeting Room, Terrace With BBQ Area, Guest Suites, Kids Play Room & More. Unit comes with one Underground Parking and one Locker. (id:49187)
702 - 455 Wellington Street W
Toronto (Waterfront Communities), Ontario
Set within The Well Signature Series, this 14-storey, 98-suite boutique residence by Tridel offers refined living on the quieter side of Wellington Street West. Designed as an escape from the everyday, the building blends contemporary architecture with historic character, overlooking the grand promenade below. This fully furnished luxury Northwest corner residence offers 1,468 sq. ft. of interior space plus a 62 sq. ft. balcony, featuring 10-foot smooth ceilings, expansive windows, and engineered hardwood flooring throughout. The open-concept layout includes 2 bedrooms plus a separate study and 2.5 bathrooms, with a rare split-bedroom design for privacy. The upgraded chef's kitchen is appointed with Miele appliances, including a 36" induction cooktop, wall oven, paneled refrigerator and dishwasher, quartzite Taj Mahal countertops and backsplash, brushed brass hardware, under-cabinet lighting, and a luxe gold-finish faucet. The primary suite features a walk-in closet and second large closet, custom built-ins, and a spa-inspired ensuite with marble flooring and heated floors. The second bedroom includes a walk-in closet and private four-piece ensuite. Custom motorized roller shades, curated lighting, and high-end furnishings complete this turnkey offering. Residents enjoy an elevated amenity collection including 24-hour concierge, state-of-the-art fitness facilities, entertainment and dining lounges, co-working spaces, and refined social areas. Outdoor amenities feature a landscaped terrace with open-air pool, loungers, and fireplace lounge. Positioned above the Grand Promenade on Wellington Street West, this residence sits at the intersection of King West, Spadina, and the Financial District, with a Walk Score of 99. Steps to transit including the Spadina streetcar, world-class dining, curated retail, entertainment venues, and waterfront trails, The Well delivers an unmatched urban lifestyle perfect for those seeking a luxury city retreat or executive residence. (id:49187)
Bsmt - 58 Hummingbird Drive
Toronto (Rouge), Ontario
Welcome to this bright and spacious 2 bedroom, 1.5 bathroom basement apartment located in the heart of the family-friendly Morningside Heights community. Thoughtfully laid out to maximize comfort and functionality, this home offers generous living space ideal for a small family, couple, or professionals. Set near peaceful Hummingbird Park and surrounded by multiple green spaces, the neighbourhood provides a quiet and welcoming atmosphere. Conveniently located within minutes to schools and a short drive to shopping centres, dining, and everyday amenities. Commuters will appreciate the quick and easy access to both Highway 407 and Highway 401. Enjoy comfortable living in a well-established community that balances suburban tranquility with excellent connectivity. (id:49187)
40 Hills Road
Ajax (South East), Ontario
Welcome to 40 Hills Road! - South Ajax Bungalow With Large Lot & Separate Entrance Prime South Ajax location with direct access to Southwood Park Public School and the waterfront trail system. This well-kept 3-bedroom bungalow sits on a large lot with no sidewalks and parking for up to 6 cars. Spacious main floor layout plus separate entrance to the basement with above-grade windows, offering great flexibility for extended or multi-generational living. Quiet, family-friendly street close to parks, community centre, hospital, shopping, public transit, and the GO Station. A great opportunity to own a solid detached home in a highly desired neighbourhood. Roof 2024. (id:49187)
92 Ossington Avenue
Toronto (Trinity-Bellwoods), Ontario
Presenting you a rare opportunity to acquire a long-standing Toronto restaurant brand with deep local recognition, operating continuously since 2007. La Cubana's flagship location at 92 Ossington Avenue has been profitable for over a decade and is widely known for its distinctive retro atmosphere, nostalgic Cuban-inspired menu, and professionally run operations. The business is fully built, operational, and positioned for seamless transition to new owners or operators.The premises offer a comprehensive, high-quality build-out including a main dining room, private back room, two full-service bars, a commercial kitchen, and a large lower-level prep kitchen with walk-in refrigeration. At the rear is Bar Habana, a separate Cuban cocktail bar and speakeasy concept with its own identity, providing incremental revenue and brand extension potential.The sale includes the complete brand and intellectual property package: trademarks, logos, style guides, recipes, training manuals, SOPs, photo and design library, website, and social media channels, supported by an established audience of 10,000+ Instagram followers. Gross rent approximately $8,200 + HST, with 4 years remaining on the lease and a 5-year renewal option. Financials, including normalized EBITDA, detailed POS data and unit economics are available under NDA. (id:49187)
703 - 12 Yonge Street W
Toronto (Waterfront Communities), Ontario
Excellent location! Waterfront 1-bedroom with Open Concepts in the spectacular Pinnacle Centre, right in the heart of downtown Toronto. Steps to Union Station, Scotiabank Arena, and the Harbour Front. Bright east-facing exposure with a spacious balcony. Modern granite kitchen with breakfast bar. Exceptional building amenities including 24-hour concierge, gym, indoor pool, and more ideal for urban living! (id:49187)
231 Pittock Park Road
Woodstock (Woodstock - North), Ontario
Brand New Executive Homes for Lease - Pittock Park, Woodstock. Experience modern living in these brand new executive homes located in the highly sought-after Pittock Park community in Woodstock. Designed with style and functionality in mind, these homes offer upscale finishes, spacious layouts, and a family-friendly neighbourhood. Contemporary open-concept design High-end finishes throughout. Spacious bedrooms and modern bathrooms. Chef-inspired kitchens ,Bright interiors with large windows. Attached garage and private driveway, Energy-efficient construction. Situated close to parks, schools, trails, shopping, and major amenities, with easy access to highways and transit. Ideal for professionals and families seeking comfort, quality, and convenience. ** This is a linked property.** (id:49187)
285687 Airport Road
Norwich (Norwich Town), Ontario
Welcome to this bright and inviting country home offering a total of 6 bedrooms, 2 bathrooms, and a wealth of living space across three levels. Situated on a generous 1.38-acre lot with MG-12 industrial zoning, this move-in ready property provides the perfect blend of peaceful rural living and exceptional potential for home-based businesses or investment ventures. Conveniently located just minutes from amenities in Norwich, this home offers both comfort and versatility in a highly desirable location. Inside you'll enjoy two distinct living spaces on the main level: a formal living room at the front of the home, perfect for entertaining, and a more informal family room, offering a relaxed atmosphere for everyday living. The main floor also features a galley kitchen with ample cabinetry and counter space, which flows into an adjoining dining area ideal for family meals and gatherings. Upstairs, you'll find four spacious bedrooms, each filled with natural light, providing plenty of room for a growing family or home office setup. The fully finished basement expands your living options even further, offering two additional bedrooms, along with ample space for a rec room, hobby area, or guest accommodations. Step outside to a fully fenced backyard, ideal for children, pets, or outdoor entertaining. With plenty of room for future development, storage, or commercial use, this property's unique industrial zoning offers a rare opportunity to combine residential comfort with entrepreneurial flexibility. Whether you're looking for a spacious family home, a live/work setup, or an income-generating investment, this unique property checks all the boxes. (id:49187)

