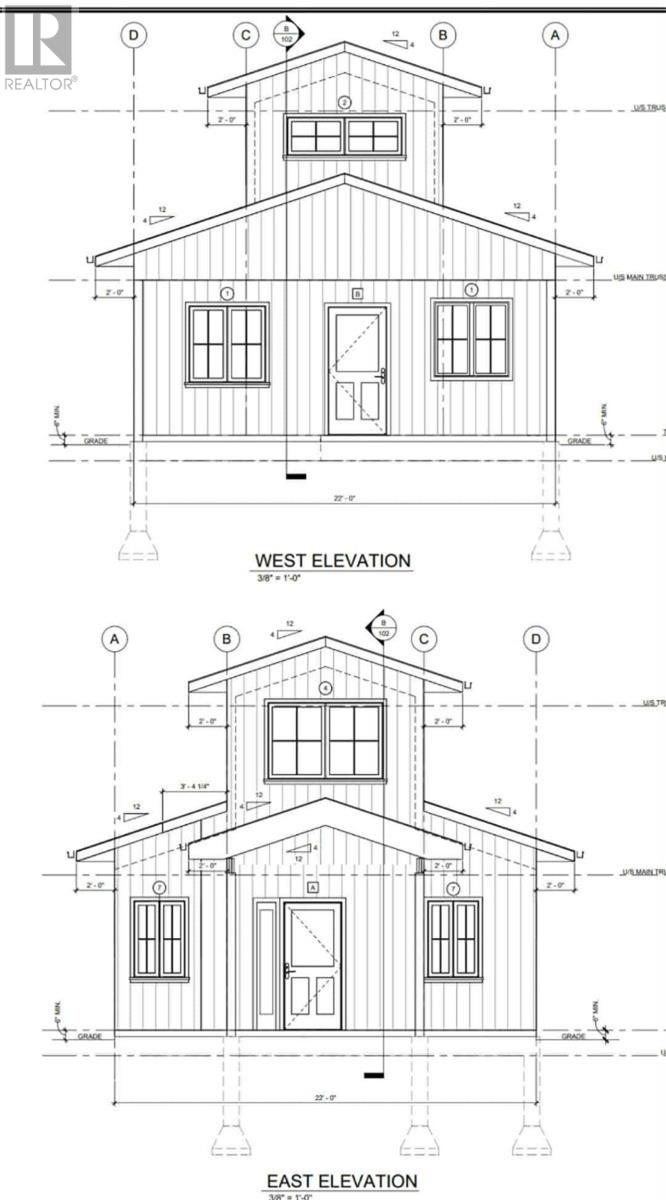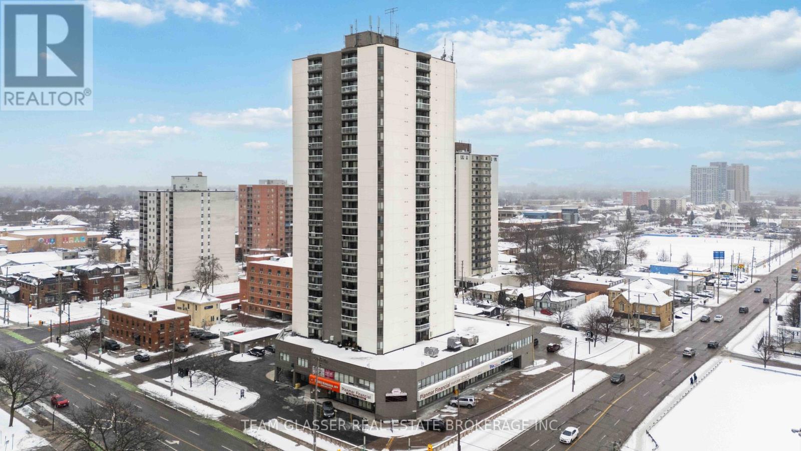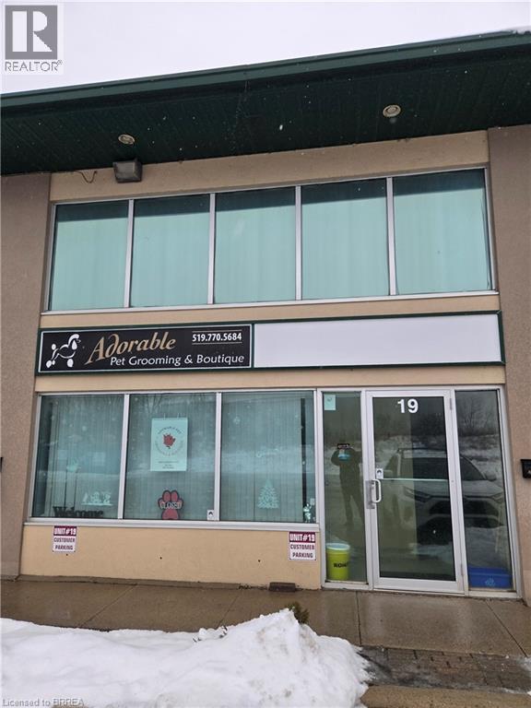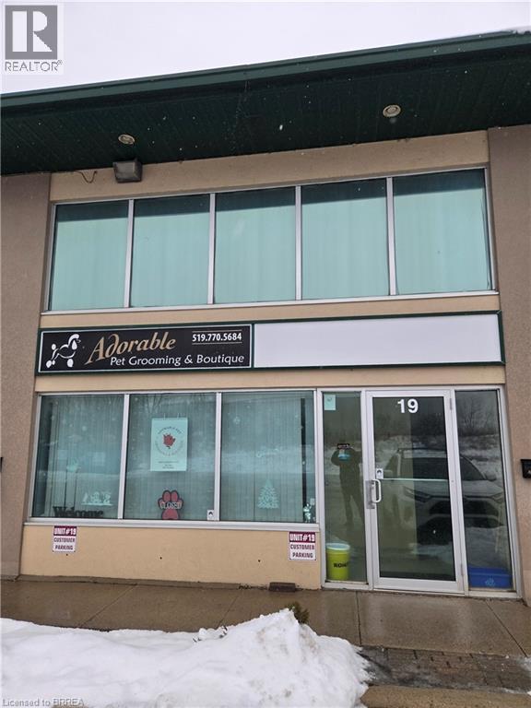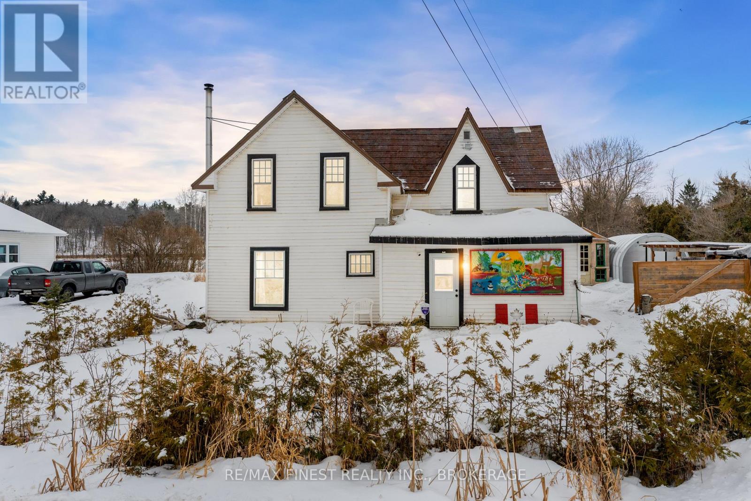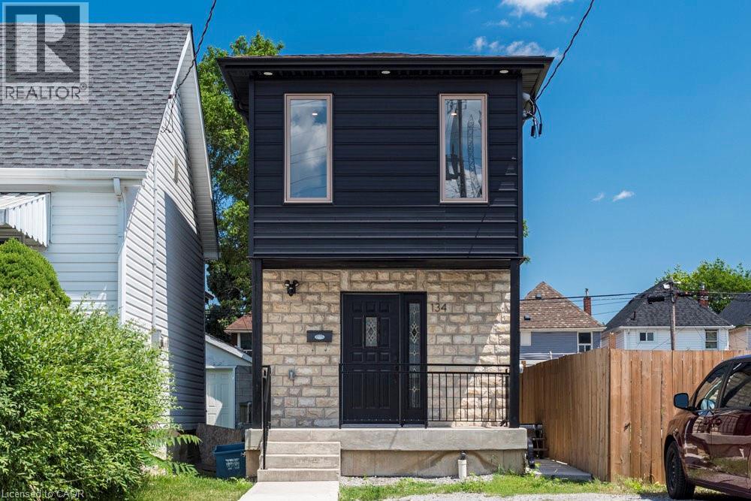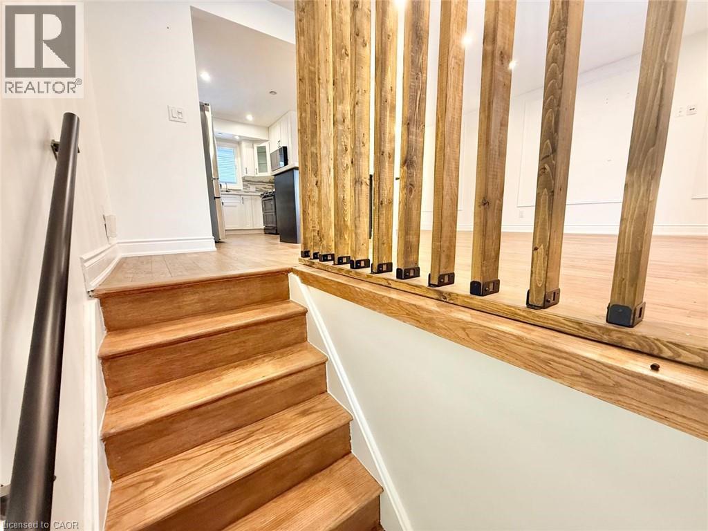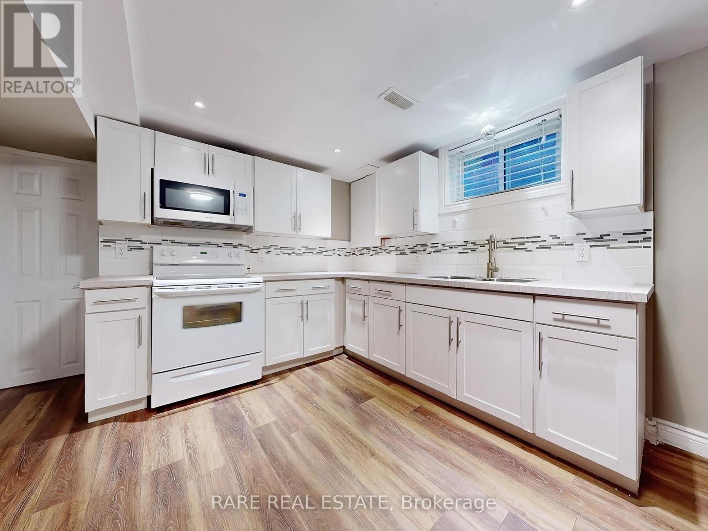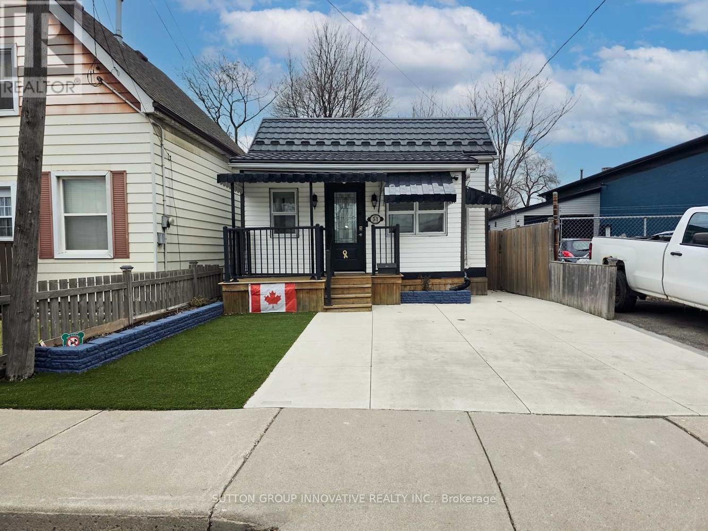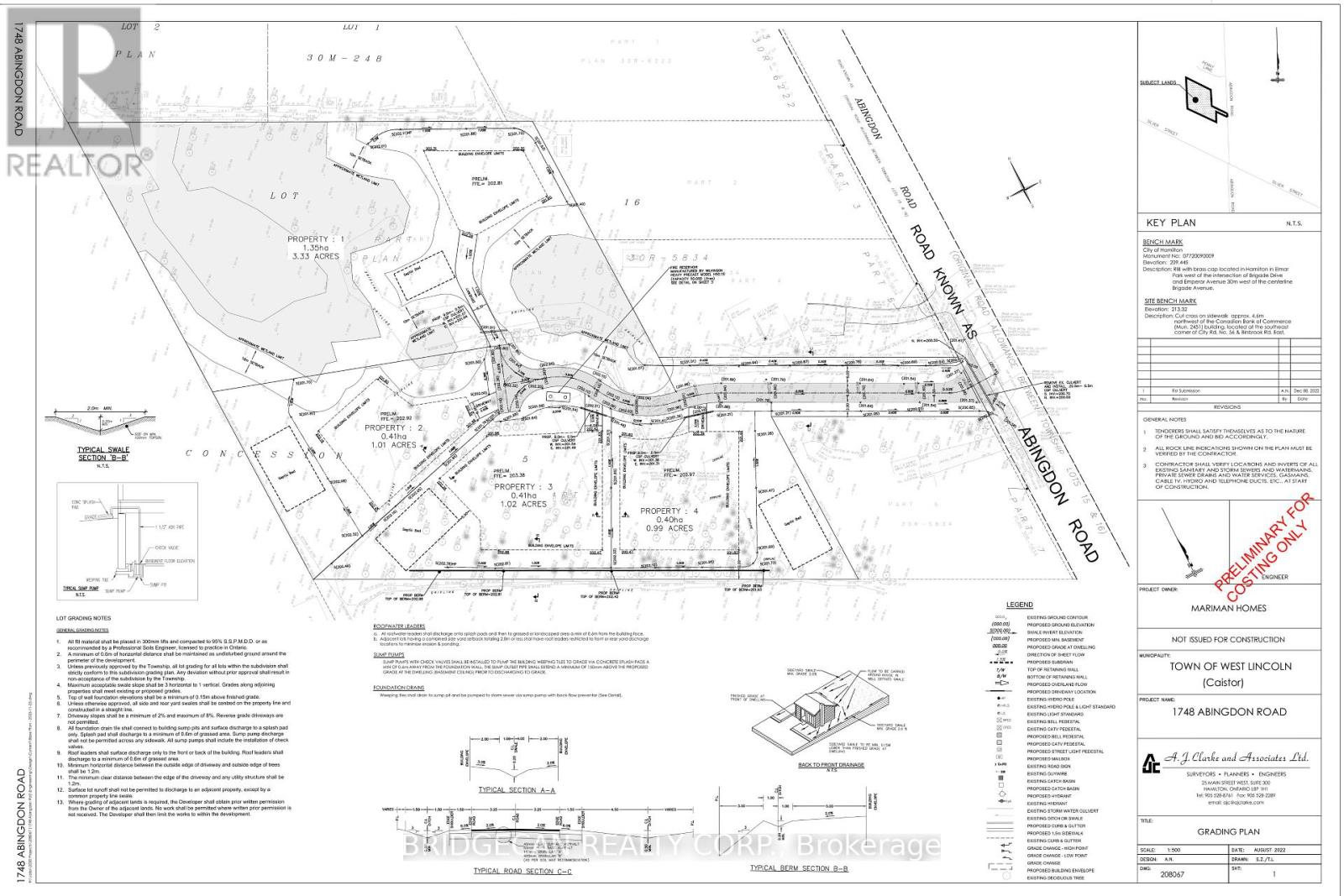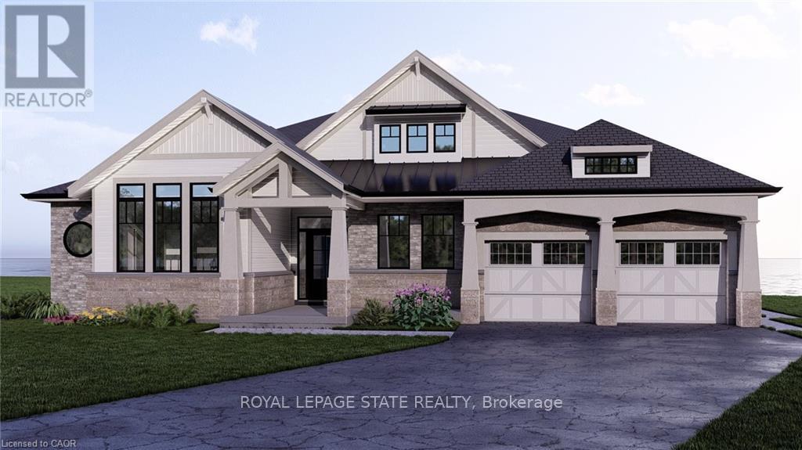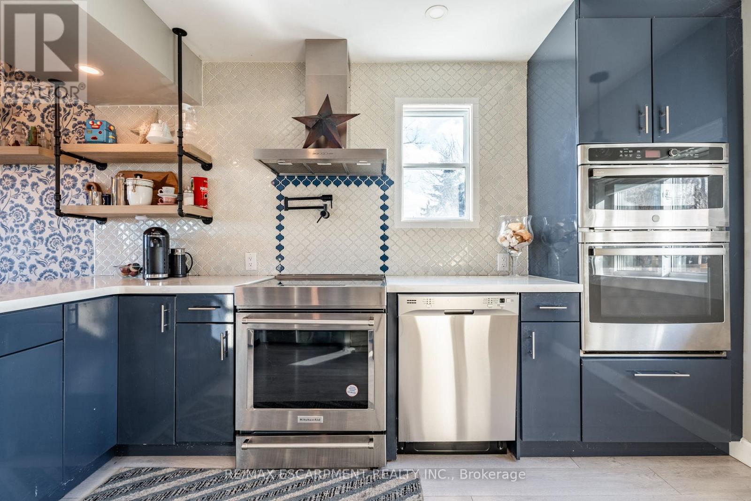100 Bruce St
Thunder Bay, Ontario
Great opportunity in BEAUTIFUL Grandview area! Welcome to 100 Bruce St! All the preliminary work is done! property has an existing 28 x 22 Garage with all Sewer/Water on site., Blueprints and Permits are Completed and can be Transferred for a Fantastic 2 Bedroom, 2 Bath Core Floor. Or Create you own Design! Call for more info, Documents and Feature Sheet available. (id:49187)
304 - 340 Colborne Street
London East (East F), Ontario
Step into the perfect blend of style and convenience with this spacious 1-bedroom apartment rental in the heart of downtown London. Enjoy the sunshine in this South facing unit. This upgraded suite features a modern kitchen with stylish counter tops, stainless steel appliances and other premium finishes designed for your comfort. Enjoy the ease of in-suite laundry, a full kitchen, and unit regulated heating and air conditioning. Controlled access ensures your security, while building amenities like a fitness centre, indoor swimming pool, whirlpool, sauna, and underground parking elevate your lifestyle. This prime location places you just minutes from London's business district, Citi Plaza, Canada Life Place, Covent Garden Market, the Grand Theatre, Victoria Park, and some of the city's best dining and shopping options. Don't wait! Schedule your private viewing today and experience the vibrant downtown lifestyle at 340 Colborne Street. (id:49187)
340 Henry Street Unit# 19
Brantford, Ontario
Investment opportunity in a Commercial/Industrial plaza on one of the main arteries. Close to Hwy 403. The unit is fully finished with a second floor, main floor offices, warehouse with a large drive-in indoor. Currently three tenants in place with longer-term leases, full income and expense available with signed confidentiality agreement. (id:49187)
340 Henry Street Unit# 19
Brantford, Ontario
Investment opportunity in a Commercial/Industrial plaza on one of the main arteries. Close to Hwy 403. The unit is fully finished with a second floor, main floor offices, warehouse with a large drive-in indoor. Currently three tenants in place with longer-term leases, full income and expense available with signed confidentiality agreement. (id:49187)
1022 Brock Road
Frontenac (Frontenac Centre), Ontario
Have you ever dreamed of bringing a century home back to life and embracing the charm of a quaint village lifestyle? The current owners of 1022 Brock Road had that vision and beautifully made it a reality. Now, they're ready to pass the dream on to you. This thoughtfully renovated home has been transformed from top to bottom over the past few years, blending timeless character with modern comfort. The main floor features a bright, contemporary kitchen with new appliances, a welcoming family room anchored by a brand-new wood-burning fireplace, large sun-filled windows, a cozy office nook, and a convenient 2-piecebathroom perfect for everyday living and entertaining Upstairs, you'll find three spacious bedrooms and a newly completed 4-piece bathroom, offering comfort and functionality for families, guests, or weekend escapes. Major updates include a new septic system (2022), refreshed landscaping, and two additional outbuildings, providing excellent storage or hobby space. Quite simply-all the work is done. Just move in and enjoy. Set in the heart of the Land O'Lakes Region, this home offers peaceful village living with convenience close by, just 15 minutes to Sharbot Lake and ideally located off Highway 7,perfectly positioned between Toronto and Ottawa. Whether you're searching for a first home, a retirement retreat, or a weekend getaway, this storybook property is ready for its next chapter. (id:49187)
134 Gibson Avenue
Hamilton, Ontario
Fantastic opportunity in vibrant Gibson neighbourhood. Newly built in 2022, this 2 storey detached home offers 3+1 bed, 2+1 bath and provides many conveniences of modern living missing from its older neighbours. The front door opens to a large open foyer with motion lit closet. You will pass the convenient main floor laundry and a modern powder room on your way to the state of the art kitchen. You name it, it's got it - SS appliances, hood fan, under counter microwave, tile backsplash, granite countertops, white shaker cabinets and drawers, large double SS sink. Completely open to the bright living/dining area with coffered ceiling, this is the open concept layout you want. Large French doors open to the fenced backyard with laneway access behind offering options for additional parking or possible garage/ADU. Upstairs there are 3 bedrooms - each with ample closet space - and a modern full bath with double floating vanity. The basement offers many fantastic opportunities to rent out to supplement your mortgage, or use as an in-law suite for an older relative, or young adult in your life. (id:49187)
12 Foster Crescent Unit# Main Unit
Cambridge, Ontario
Beautifully renovated main-level unit available for rent, offering abundant natural light throughout. Enjoy a stunning backyard featuring a spacious deck and an inground pool—perfect for relaxing or entertaining. The unit includes four parking spaces plus one garage spot. Tenant to pay 70% of utilities. The primary bedroom features a beautifully designed closet, and the kitchen is equipped with modern, up-to-date stainless steel appliances. (id:49187)
Lower - 359 East 42nd Street
Hamilton (Hampton Heights), Ontario
Don't miss out! Great Opportunity To Live In This Solid Brick Bungalow On Huge 192 Feet Deep Lot. Family-Friendly Neighborhood. Close To All Amenities, Bus Stop, Shopping Centres, Park, School Etc. Updates New Furnace, A/C, Roof, Electrical, Plumbing, Some Windows, And Much More!. Utilities are split 40% with the upstairs tenant (hydro water & gas). There will be a Tenant in the upper level. (Main Floor). (id:49187)
51 Beach Road
Hamilton (Industrial Sector), Ontario
Welcome to 51 Beach Road in Hamilton! This very well maintained one-floor bungalow, shows beautifully andis truly move-in ready. The main floor offers two bedrooms, a stylishly updated 4-piece bathroom featuring heated floors, a bathtub, and a spacious walk-in shower, along with a bright living room and an updated eat-in kitchen with custom cabinetry, quartz countertops, fridge (with water and ice maker) andgas range.The full basement provides excellent additional space, including a workshop area and laundry, and hasbeen thoughtfully updated with a backwater valve and new weeping tile for added peace of mind.This home has seen extensive improvements in recent years, including three heat pumps (installed 2024 two 18,000 BTU and one 12,000 BTU units) offering efficient heating and cooling, complemented by a brand-new furnace installed in 2025 with a 10-year parts and labour warranty. The owned hot water tank was also replaced in 2025 with a 7-year warranty. A durable metal roof (installed 2019) comes with approximately 44 years remaining on its warranty.Additional updates include front windows and front door replaced in 2022, remaining main floor windows and back door updated in recent years, leaf filter gutter guards (lifetime warranty on all except front eaves), and aluminum awnings on the front windows installed in 2024. Appliances - fridge, stove, washer,and dryer - were all replaced in 2024 and carry remaining warranties.Outside, enjoy low-maintenance living with artificial grass in the front yard and a poured concrete driveway and backyard finished with an epoxy coating - no grass to cut. The backyard also features an 8'x 10' Grand River shed, a 10' x 12' aluminum gazebo bolted to the concrete, and a concrete walkway. Added security includes six cameras and a doorbell camera with monitor.A fantastic opportunity to own a thoughtfully upgraded, low-maintenance home in a convenient location -simply move in and enjoy. (id:49187)
1748 Abingdon Road
West Lincoln (West Lincoln), Ontario
Great opportunity for a small builder or developer to build on approximately 7 acres. The property is approved 4 Lots to develop estate homes, located on a private court just 7 minutes east of Binbrook. Situated on Abingdon Road in West Lincoln, this location offers peaceful rural living while remaining close to Smithville, Grimsby, and major highways for convenient access (id:49187)
19 - 100 Watershore Drive
Hamilton (Stoney Creek), Ontario
Don't Miss This Rare Lakefront Bungalow on the Shores of Lake Ontario. Welcome to a truly exceptional opportunity- an exquisite 2,841 sq. ft. lakefront bungalow perfectly positioned along the sparkling shoreline of Lake Ontario offering breathtaking panoramic views. This brand-new floor plan has been meticulously crafted to maximize lake views and everyday livability. With 10' ceilings, 8' solid-core interior doors, hardwood floors, upgraded tile throughout, and an elegant oak staircase- this home exudes sophistication. The chef-inspired kitchen is as functional as it is striking, featuring extended-height cabinetry with crown moulding, premium quartz countertops, a stylish backsplash, and a large central island- ideal for both casual meals and upscale entertaining. As a purchaser, you'll have the rare opportunity to fully customize your finishes at our brand-new design studio, guided by our expert design consultant and curated selection of elevated materials. An open-concept layout anchors the home's living and dining areas, centered around a 46" gas fireplace with a stained wood beam mantle. Floor-to-ceiling lake-facing windows flood the space with natural light and showcase the unmatched views. Step through to the covered rear patio and enjoy year-round relaxation beside the water. Wake up to panoramic lake views from the luxurious primary bedroom, complete with a spa-like ensuite featuring a freestanding soaker tub, custom glass shower, dual vanities, and quartz countertops. Not to mention two additional bedrooms offering ensuite privilege and premium finishes, and a stylish 2-piece powder room. This home offers both peaceful lakeside living and convenient access to QEW, top-rated schools, shopping, and daily amenities. Enjoy the security of a sloped, granite capped revetment wall designed by a coastal engineer- a premium shoreline upgrade designed to safeguard your investment. *This home is pre-construction. Estimated closing 12 months after purchase. (id:49187)
735 Beach Boulevard
Hamilton (Hamilton Beach), Ontario
Charming Lakefront Property with Endless Possibilities. Located on a spacious double lot, this property offers the opportunity to build a second dwelling while enjoying the beauty and privacy of lakeside living. With direct lakefront access and a scenic waterfront trail that stretches for miles along Lake Ontario, this cozy home is a perfect entry point into the lakeside lifestyle. Low-maintenance and full of charm, its ideal as a retreat or as the foundation for future expansion. With abundant outdoor space and a prime location, this property offers incredible potential to build your dream home or simply enjoy the peaceful surroundings. A rare opportunity for versatile lakefront living! Take in breathtaking sunrises over Lake Ontario from the comfort of your spacious back deck, with stunning views of the Toronto skyline. (id:49187)

