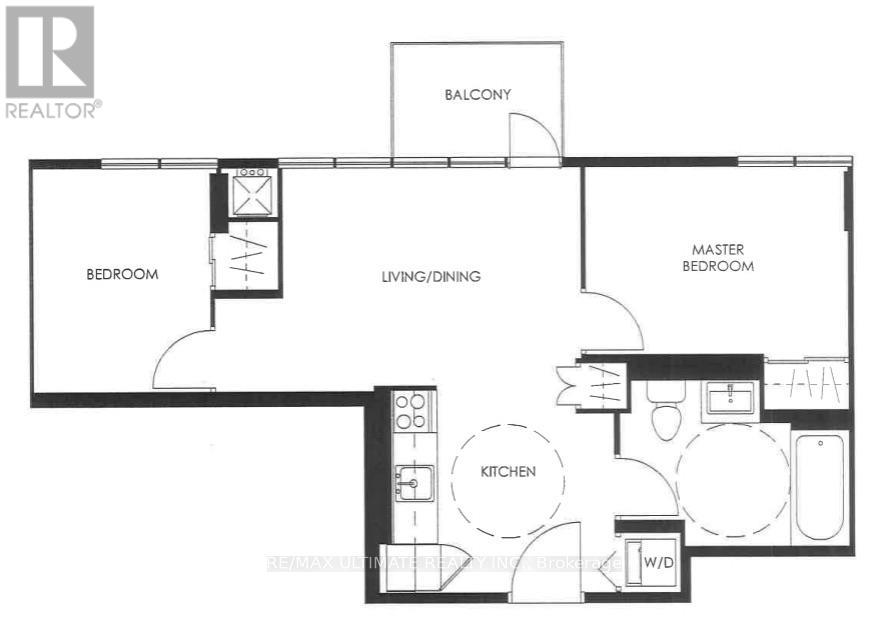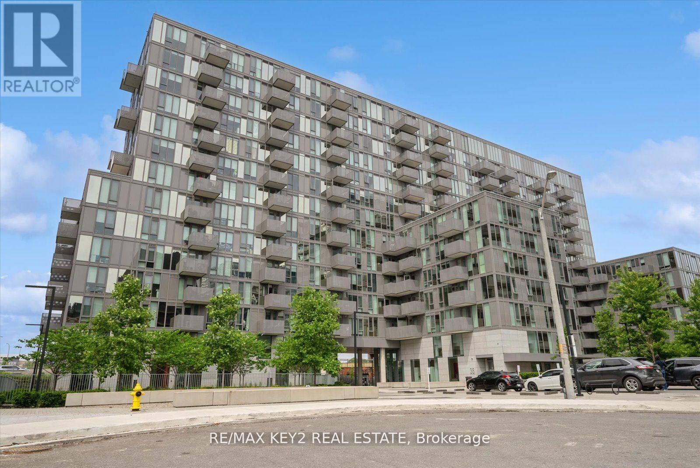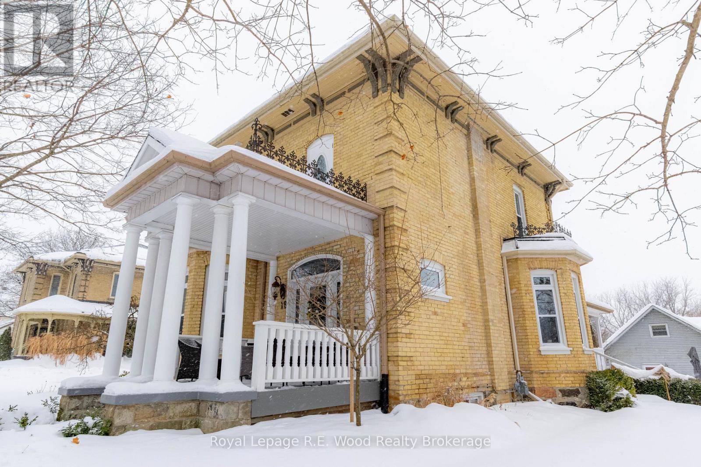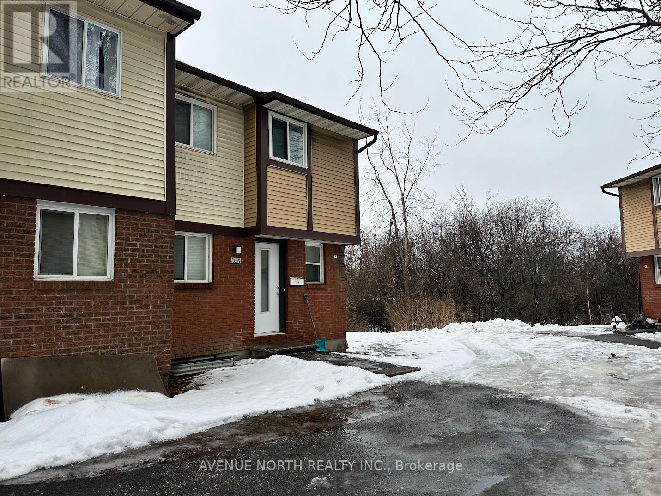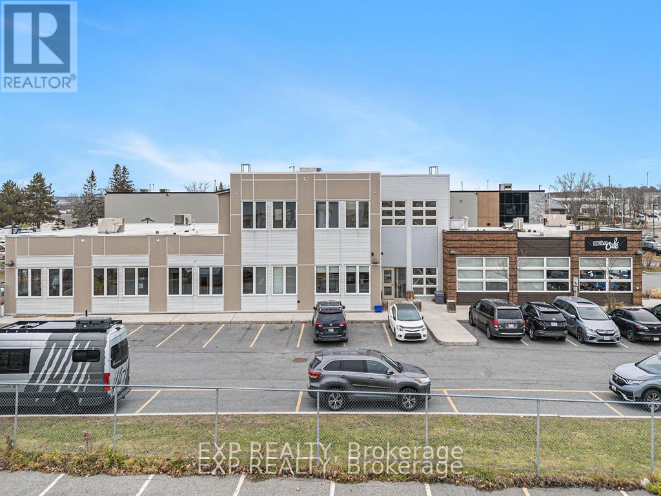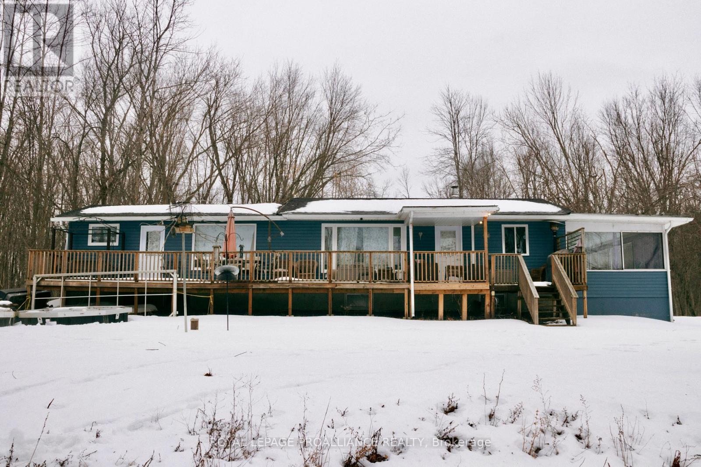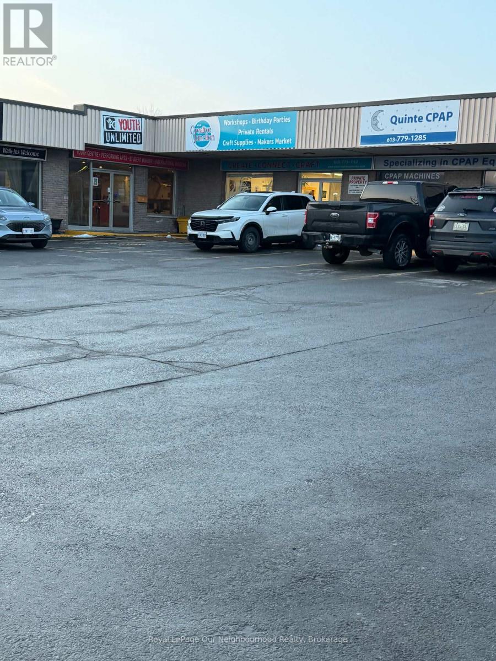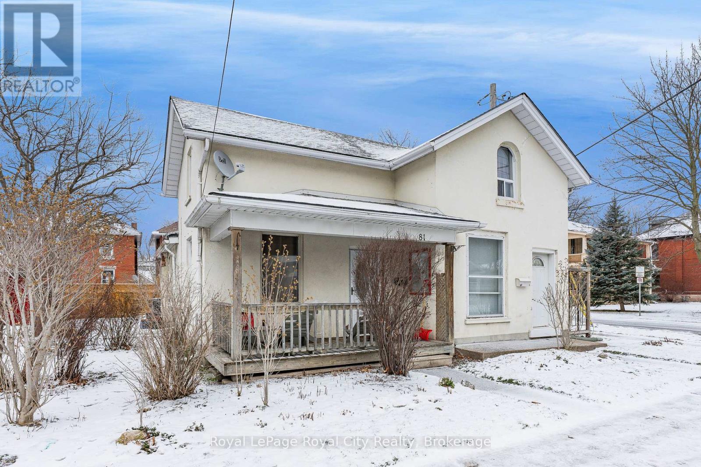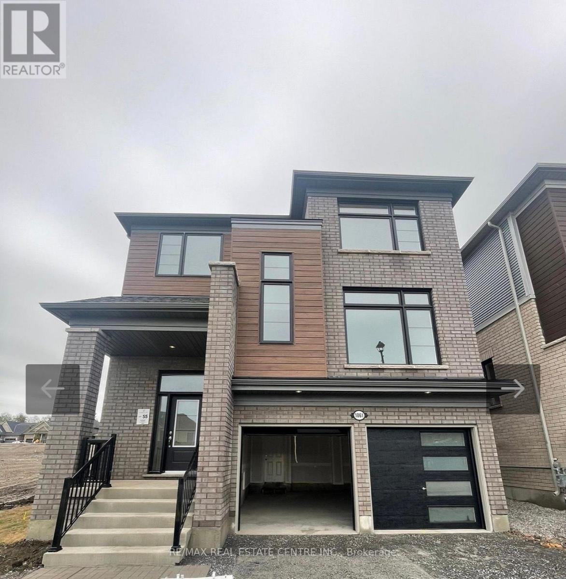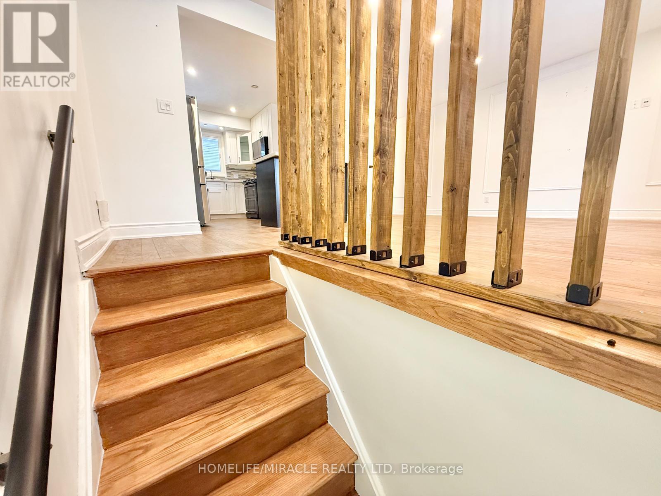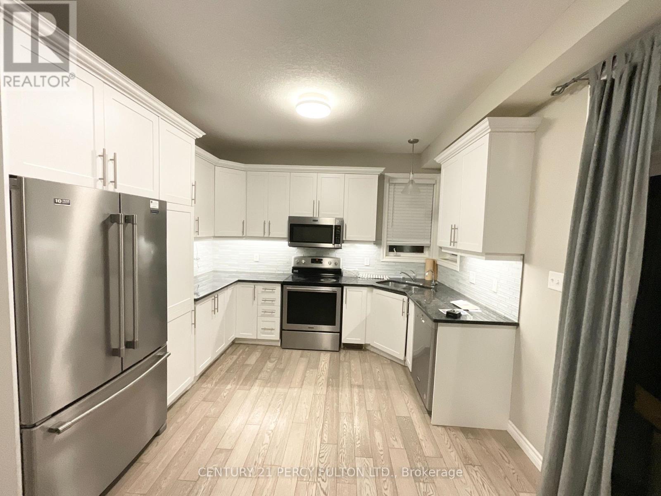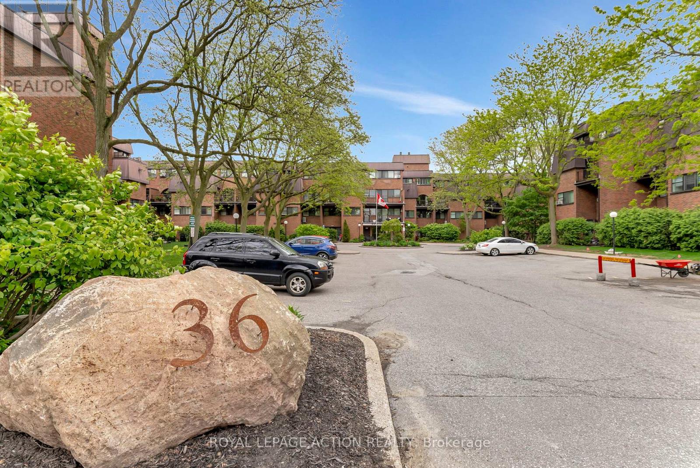# 1307 - 38 Monte Kwinter Court
Toronto (Clanton Park), Ontario
**The Rocket** Prime Location, Exceptional Amenities. Direct Entry To Wilson Subway, Steps To Yorkdale Mall, Costco, Easy Access To York University, Union Station & Major HWYs Ttc At Door, Home Depot, Best Buy, Starbucks & Humber River Hospital. EZ Access to Hi 401& Allen Expresswa. Perfect Layout, Bright West View, 2 Bedroom w/ Large Spa-like, 4 piece washroom. Upgraded Kitchen offers a moveable Centre Island. Building Offers 24Hr Concierge, Large Gym & More! Tenant Pays Utilities & Tenant Insurance, **Basic Wifi & **Locker Included** (id:49187)
1008 - 38 Monte Kwinter Court
Toronto (Clanton Park), Ontario
Beautiful 2 Bedroom Condo Located At Prime Location! Professionally Painted. Bright And Spacious With Engineered Laminate Floors Thru-Out. Functional Open Concept Layout. Elegant Kitchen W/ Stainless Steel Appliances. 9 Ft Ceilings. Steps Wilson Subway Station, Yorkdale In 10 Mins, York U In 22 Mins & Anywhere In The Downtown Core In Under 30 Mins! Building Amenities Include 24 Hr Concierge Service, Board Room, Media Room, Party Room, Fitness Centre, Outdoor Bbq And Lounge And Much More! (id:49187)
18 Main Street E
Norwich (Norwich Town), Ontario
This immaculate, living Victorian era masterpiece is ready to welcome its next caring family! A beautifully preserved yellow brick home, it reflects years of thoughtful stewardship where historic charm and modern comfort have been carefully woven together. The home opens into a striking entrance and staircase, with soaring ceilings across both above ground floors that give the space its signature sense of scale. The large, updated dine-in kitchen flows into the dining area, where a bay window fills the room with light. Through French doors you find the living room and its fireplace, custom cabinetry and lighting, original hardware, and another bay window. The main floor also offers a spacious five-piece bathroom with a freestanding tub and convenient laundry. Upstairs, four generously sized bedrooms alongside another updated 4-piece bathroom provide plenty of room to stretch out and make the home your own. The finished walk-out basement, a rare bonus in an old Victorian home, provides flexible additional living space along with a workshop, an extra bedroom, a rec room, and direct access to the double-wide asphalt driveway. Outdoors, just off the covered porch, a beautifully landscaped campfire area creates the perfect setting for barbecues and gatherings, while the rear of the home features a private attached deck ideal for outdoor dining and summer enjoyment. Notable updates include concrete steps and patio in 2019, a new driveway in 2020, HVAC in 2024, and a refreshed kitchen, flooring, and backsplash in 2019. (id:49187)
110 - 1396 Foxwell Street
Ottawa, Ontario
Great investment opportunity and perfect for a first-time home buyer! This is a two-story end-unit condo townhome situated in a family-oriented and friendly neighborhood. It features no rear neighbors and a good-sized backyard. The home includes three bedrooms, two bathrooms, a spacious living and dining room area, and a finished basement with laminate flooring. This is a very well-managed condominium, close to all amenities, and just a step away from Blair Station and Train Yards. It offers easy access to Highways 417 and 174, with bus stops just across the road. (id:49187)
511 Lacolle Way
Ottawa, Ontario
Prime Office Space for Lease that is bright, airy, and perfectly located in a high-performing, mixed-use commercial property located in the thriving Orleans neighborhood. This well-maintained second floor space offers: plenty of natural light, creating a welcoming and productive environment for your business; Walk-up access for easy entry; Convenient washrooms for added comfort and practicality; kitchenette with sink and cupboards, Ample parking for you and your clients. This prime location offers unmatched potential in a rapidly growing market. Strategically situated near Trim Road, a major north-south route, you'll have seamless access to Regional Road 174 and downtown Ottawa. Plus, the area will soon benefit from Ottawa's Light Rail Transit (LRT) system, set to further enhance connectivity and increase property value upon its projected completion. Don't miss out on this premium leasing opportunity in one of the city's most sought-after areas! Take the next step in securing your new business location! Extra Rent is $9.50 per foot and INCLUDES ALL UTILITIES, TAXES, AND MAINTENANCE. Reconciled annually. Broker Rmks:24 Hours notice required; Media pictures also show the entire building - which is a separate listing as a whole on MLS Showing Requirements: Listing agent must be present for all showings. IBOX VT URL Unbranded:https://my.matterport.com/show/?m=xqQRa9a6jCuVT URL Unbranded 2:https://listings.nextdoorphotos.com/vd/166330176 (id:49187)
105 Sanctuary Lane
Belleville (Thurlow Ward), Ontario
Welcome to this beautifully updated and move-in-ready property, offering peace of mind with a long list of major upgrades and thoughtful improvements throughout. Ideal as a full-time residence or a low-maintenance getaway, this four bedroom, two bathroom home combines modern comfort with practical functionality. Situated on the Moira River, this property has seen significant mechanical updates including a brand-new propane furnace (2021), new heat pump with air conditioning (2023), hot water heater (2022), and two sump pumps added in 2022 with a second replacement in 2025. Enjoy lean, efficient water with a water softener and reverse osmosis system installed in 2021. The roof was replaced in 2015, and remains in great condition. The interior has been tastefully updated with new flooring throughout, a fully renovated kitchen (2022), and a newly added and renovated bathroom (2022). All appliances (2021) are included, making this home truly turnkey. Rough-in plumbing for a washer and dryer is already in place, with space available on the electrical panel for easy future installation. Additional upgrades include new windows and doors (2022), new eavestroughs (2022), and a Rubbermaid storage shed (2022) for added convenience. Stay connected with fibre-optic internet, perfect for remote work or streaming. Outdoor living is complete with a dock added in 2023, and for extra value, all major furniture is included, along with a boat (approx. $1,500 value) - just bring your personal items and start enjoying. (id:49187)
4 - 444 Dundas Street W
Belleville (Belleville Ward), Ontario
Appx 1710 square feet of retail, in a strip plaza with 7 stores; in high traffic area, surrounded by several subdivisions; drop ceiling; 2 piece washroom; ceramic floor at store front; rent at $2100 + HST per month; tenant pays for hydro and gas; additional rent for property tax and insurance and water is included in the rent,; tenant pays proportionate share of snow removal and landscaping. Listing realtor is the owner of this property. (id:49187)
81 Edinburgh Road N
Guelph (Downtown), Ontario
Legal Duplex in the Heart of Downtown Guelph! If you've been dreaming of homeownership with built-in financial flexibility, this legal duplex in Guelph's vibrant downtown core is the kind of opportunity you don't want to miss. Live in one unit and rent out the other to help offset your mortgage, or hold as a smart long-term investment in one of the city's most desirable locations. The main unit is full of charm and character, offering a spacious eat-in kitchen with stainless steel appliances and a bright front living room with large windows that let in plenty of natural light. Upstairs, you'll find three bedrooms plus a bonus office or den perfect for anyone working from home, along with a functional 4-piece bathroom. A cozy sunroom adds bonus living space during the warmer months, bringing even more flexibility to the layout. The second unit is a comfortable one-bedroom apartment with a generous living room, compact galley kitchen, and a practical 3-piece bathroom. Both units are carpet-free for easy maintenance and everyday living. While the property could benefit from some updates, the solid bones and versatile floor plan make it easy to add value over time. Outside, you'll appreciate parking for two vehicles and a beautifully maintained side yard with mature perennials and shrubs, a private spot to relax or entertain on summer evenings. Best of all, you're just steps to everything downtown Guelph has to offer, including the Farmers Market, The Bookshelf, Fixed Gear Brewing, shops, restaurants, and the GO Train & VIA Rail. Whether you're an investor, renovator, or first-time buyer looking to live in one unit while renting the other, this is a rare chance to secure a legal duplex in a prime location where community and convenience come together. (id:49187)
1061 Trailsview Avenue
Cobourg, Ontario
Introducing A Brand-New 2 year old Executive Home In Cobourg's Tribute Community. This 2-Storey Residence Includes 4 Bedrooms, 2.5 Bathrooms, A 2-Car Garage, & A Driveway Accommodating 4 Vehicles. The Home Is Filled With Natural Light, Boasting A Sophisticated Layout With 9-Foot Ceilings On The Main Floor. It Also Includes A Dedicated Office/Den For Those Who Work From Home, And A Great Room Complete With A Gas Fireplace. Enjoy Direct Access From The Breakfast Area To The Deck, And A Convenient Garage Entrance Leading To The Basement. The Spacious Bedrooms And Bathrooms Provide Plenty Of Room For Family, With The Primary Suite Featuring A 4-Piece Ensuite That Includes A Standing Shower, Bathtub, And Walk-In Closets. This Prime Location Offers Easy Access To Highway 401, Is Just 30 Minutes From Oshawa, And Is Close To Schools, Shopping, Public Transit, Cobourg Beach, Community Centers, Parks, And Trails. (id:49187)
Main Unit - 12 Foster Crescent E
Waterloo, Ontario
Beautifully renovated main-level unit available for rent, offering abundant natural light throughout. Enjoy a stunning backyard featuring a spacious deck and an inground pool-perfect for relaxing or entertaining. The unit includes four parking spaces plus one garage spot. Tenant to pay 70% of utilities. The primary bedroom features a beautifully designed closet, and the kitchen is equipped with modern, up-to-date stainless steel appliances. ** This is a linked property.** (id:49187)
18 Hartfield Street
Ingersoll (Ingersoll - South), Ontario
Welcome to this charming town of Ingersoll. Three-bedroom, 2.5-bath residence thoughtfully designed for comfortable family living. Fully fenced and backing onto protected greenspace, this home offers both privacy and serenity. The main level showcases a grand 17.9-foot ceiling in the impressive foyer, complemented by convenient main-floor laundry and a bright, open-concept kitchen, living, and dining area-ideal for everyday living and entertaining. Engineered hardwood and tile flooring enhance the space, while the kitchen is finished with granite countertops for a timeless touch of elegance. Upstairs, the spacious 17.2-foot primary suite features a walk-in closet and a stylish three-piece ensuite with a glass-enclosed shower and oversized vanity. Two additional bedrooms and a versatile second-floor lounge provide the perfect setting for a children's TV area, homework zone, or home office. The lower level Unfinished offers excellent potential to be fully utilized, with space for a family gathering. Ideally located just minutes from Highway 401, this home enjoys convenient access to Kitchener-Waterloo, Woodstock, London, St. Thomas, and Brantford, and is within close proximity to Harris field Public School and St. Jude's-making it a wonderful choice for growing families. Ready to move in. (id:49187)
159 - 36 Hayhurst Road
Brantford, Ontario
Welcome to Unit 159 at 36 Hayhurst Road, a well-maintained 3-bedroom, 2-bathroom main-floor condo located in Brantford's established Fairview neighbourhood. Offering approximately 1,080 square feet of functional living space across two levels, this home provides a practical layout suited to a variety of lifestyles. The main level features a bright living and dining area, an updated kitchen, and a main-floor bedroom that may also serve as a home office or guest room. The upper level includes two spacious bedrooms, a full 4-piece bathroom, and in-suite laundry for added convenience. A walk-out patio offers ground-level access and outdoor space, while the main-floor location allows for easy entry without the use of stairs or elevators. This layout can be especially convenient for day-to-day living, hosting guests, or bringing in groceries. Ideally situated near Highway 403, Lynden Park Mall, shopping centres, restaurants, schools, public transit, and the Wayne Gretzky Sports Centre, the location provides straightforward access to a wide range of recreational and everyday amenities. Condo fees include heat, hydro, water, building insurance, exterior maintenance, landscaping, snow removal, and parking, helping simplify monthly expenses. Building amenities include an exercise room, party room, and elevator access to upper levels. The owned parking space (#103) is located close to a secured building entrance. This centrally located condo offers comfortable living with the benefit of included utilities and low-maintenance ownership. (id:49187)

