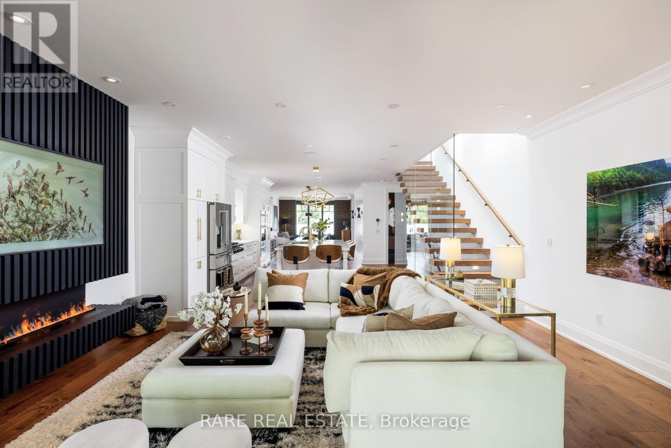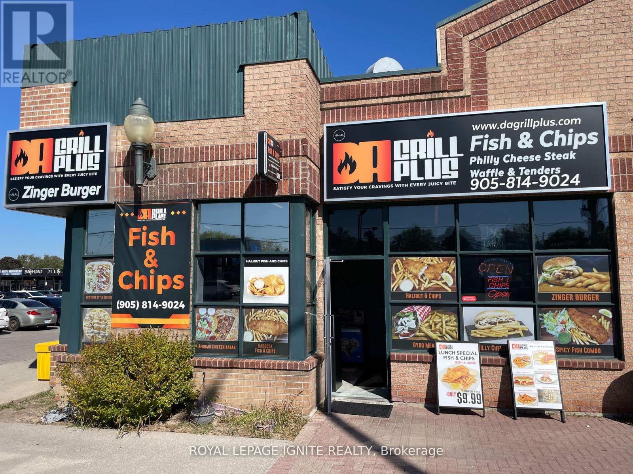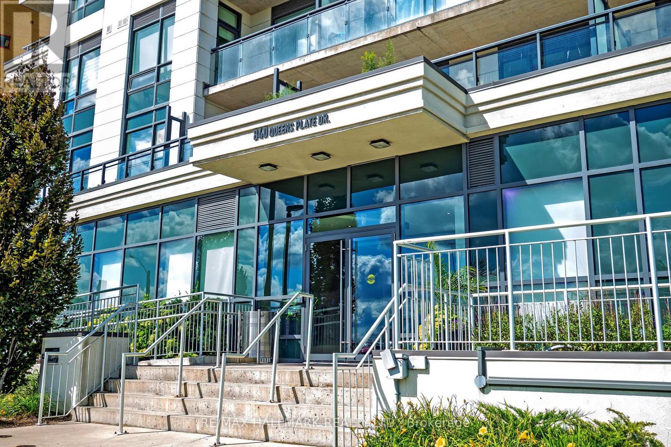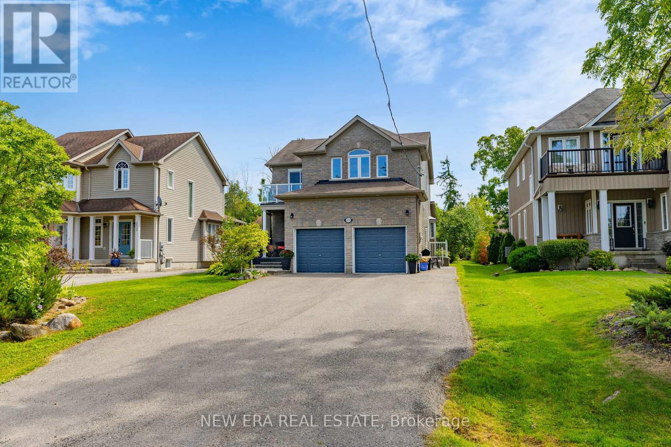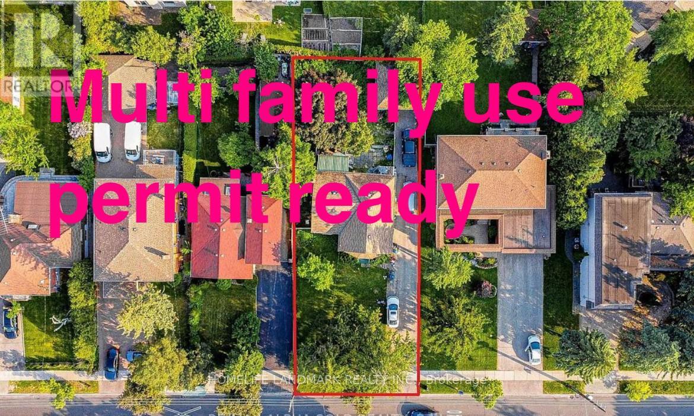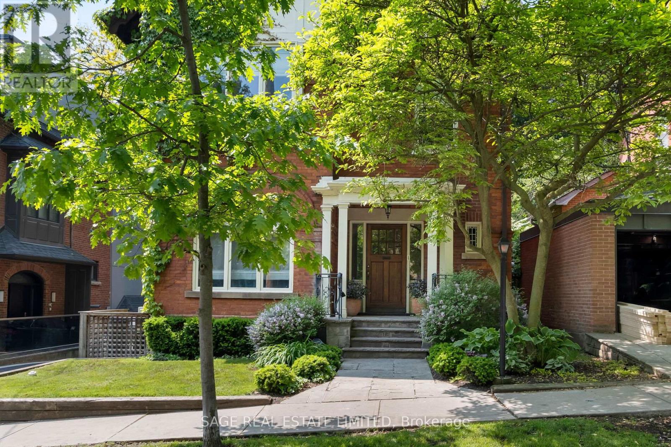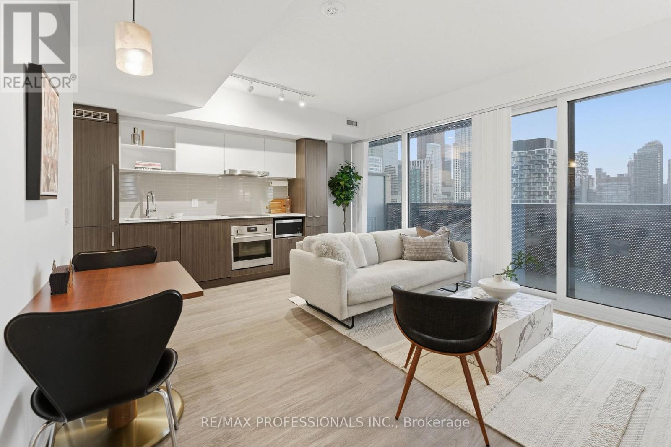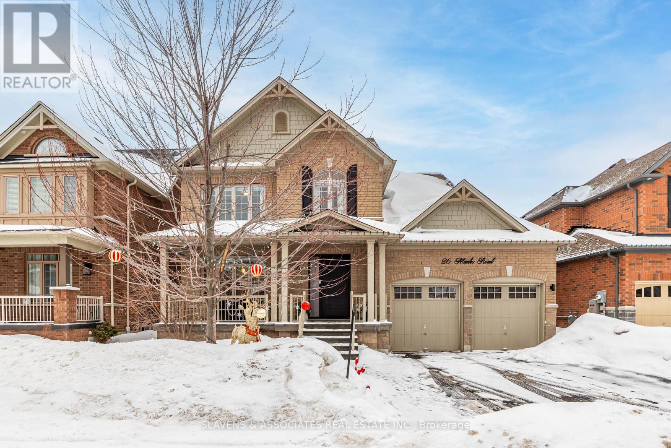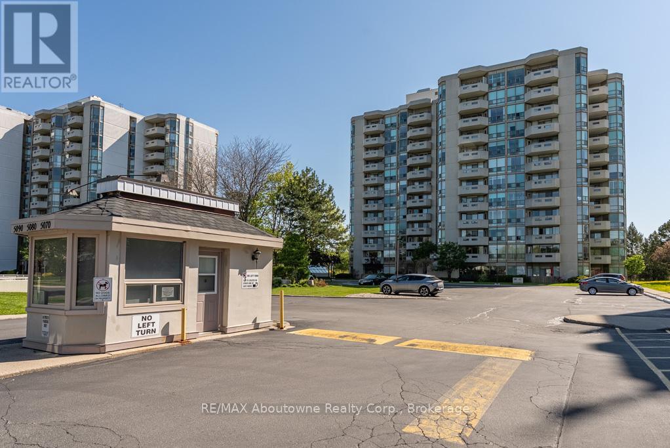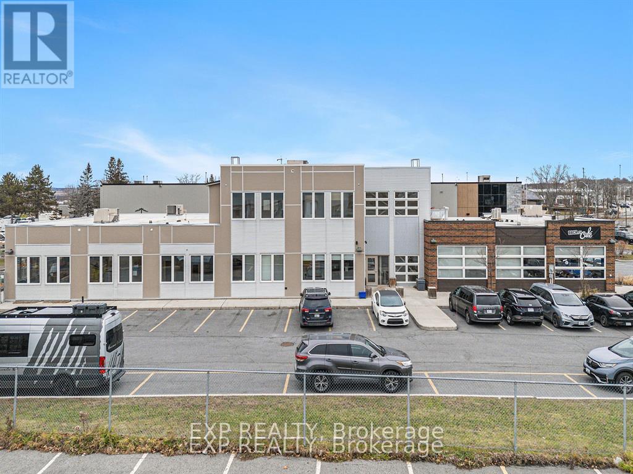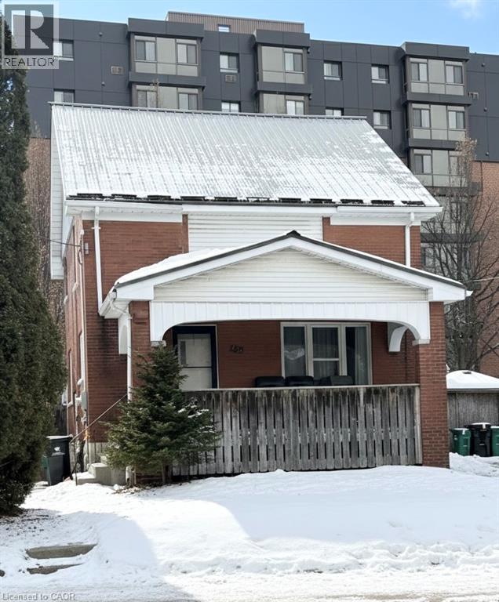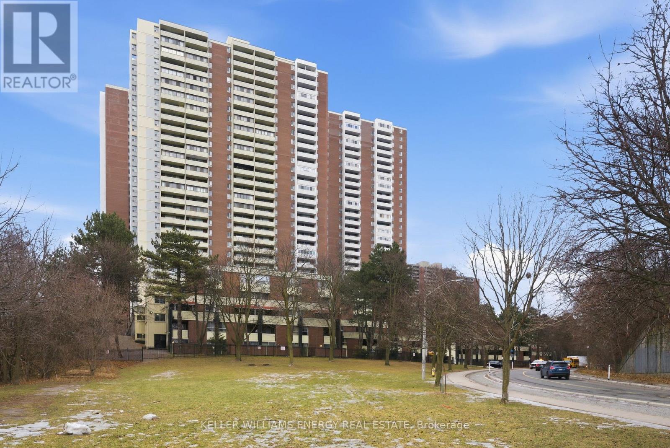31 Third Street
Toronto (New Toronto), Ontario
A home so unique and exceptional, it needs to be seen in person to experience the level of passion for design and architecture, and attention to every detail. Full features list available on the virtual tour website. This home has an abundance of features and technology for comfortable everyday living and elevated entertaining. 3,672 sqft above grade space, no basement, 9 foot ceilings on all levels and 5 above grade bedrooms. Situated on a majestic corner lot with picturesque landscaping, wide backyard, views of the water and steps to the waterfront parks and Lake Shore shops. A home where luxury and warmth come together. Every inch of this home has been masterfully curated with the finest quality finishes and technologies, creating a space that is both breathtaking and inviting. Fully open main level with floating wood and glass staircase that fills the room with sunlight. Designer kitchen with a massive 10 ft kitchen island, and 5 foot Galley Kitchen workstation sink with triple faucets. Double door walk out to the covered terrace overlooking the backyard gardens. Luxurious and relaxing primary suite with views of the sunrise over the water. Complete with his walk-in closet and her walk-in dressing room with custom wall to wall cabinets. The backyard's professionally designed landscaping envelops the home in natural beauty and privacy, a cottage setting in the city. The garage completes the outdoor entertaining with a cabana bar glass garage door and rough in mini kitchen. Rough-in kitchen on lower level for in-law suite. Hi-Velocity heat/cool air system with 4 thermostat control zones (1st floor, 2nd floor, 3rd floor, Principal suite). 6 zone in-floor radiant heating on ground level and full bathrooms. Voice & phone controlled smart home integration with custom Lutron lighting control system and Sonos sound system. 3 Samsung 65 inch Frame TVs integrated into the fireplace walls with Sonos play bars. Dressing room can be converted back to the 5th bedroom. (id:49187)
3 - 17 Queen Street
Mississauga (Streetsville), Ontario
Priced to sell! - Highly rated turnkey Fish & Chips restaurant at the busiest intersection in Streetsville - Britannia & Queen! This turnkey business has everything you need to run a successful food or restaurant business including highly sought-after location in Streetsville right at Britannia & Queen Street. Corner unit with a ton of visibility - The foot traffic never stops! Featuring 622 sq ft unit that seats 20 people in a busy plaza, 8' hood vent, LOW monthly rent of just $2,300 INCLUDING TMI, HST & water. 2+ years remaining on the lease + 5yr renewal option. Established neighbourhood contains professional offices, schools, prayer centres and residences and gets additional traffic from the highways that's just two minutes away. One of the most popular fish & chips restaurant in the neighbourhood with amazing menu, service and location. Takeout, eat-in, Uber Eats, Skip The Dishes - you have a ton of options! Best of all - No franchise fees or restrictions - this is *your* brand. Feeling more adventurous? Then start something of your own! Zoning allows for other types of businesses too. Cuisine Restrictions: No South Asian or Chinese or Japanese cuisines due to existing restaurants in the plaza. (id:49187)
1207 - 840 Queens Plate Drive
Toronto (West Humber-Clairville), Ontario
Welcome to the Lexington Condominium-an unbeatable opportunity for those entering the market or looking to invest in a growing area. This bright and modern 568 SQFT 1-bedroom, 1-bath condo has 9 ft ceilings, spacious living area, in addition to a breathtaking 121 SQFT wraparound balcony with simultaneous views of green space, the Humber River and the CN Tower. A perfect place for your morning cup of coffee. The sleek kitchen has stainless steel appliances, granite countertops, extended cabinetry with plenty of storage and prep space as well as breakfast bar for entertaining. Upgraded pendant lighting illuminates the seating space. The generously sized bedroom includes a large walk-in closet. The unit is filled with natural light throughout. Custom blinds are included. Close to Hwys 27/427/401/409, shopping and Woodbine Casino and Racetrack, U of Guelph/Humber College, Hospital, Parks and much more. LRT and GO Station coming soon! (id:49187)
1031 Lake Drive N
Georgina (Historic Lakeshore Communities), Ontario
Welcome to your lakeside retreat! Sit on your upper level deck and enjoy morning coffee or evening drinks watching the lake. This remarkable home sits across the street from Lake Simcoe on a huge 50 x 271 foot lot. Enjoy your primary bedroom getaway suite with reading and tv spaces and an ensuite 4 piece custom spa bathroom. Your sunlit house with large windows offers views of the water as well as of the expansive backyard lawn with patio, deck and lots of grass for games and your fire pit. Entertain family and friends in your spacious 3300+ square feet of total living space with vaulted ceilings in the open living room/kitchen area and custom finishes throughout. Lake Simcoe is easy access at a permanent dock 500 m from your front door for swimming, fishing or water sports.There is a fully finished 1 Bdrm basement suite with upgraded ensuite bath, walk in closet with separate laundry and side entrance. It is ideal for young adults/in laws or as a rental unit in basement.It offers all the conveniences and benefits of Lake Simcoe living without the premium price tag! Close proximity to marinas, shops, schools, hiking trails, beaches and major transportation routes for commuting. This home is the perfect combination of comfort, affordable lake living with elegance and natural beauty. (id:49187)
247 Drewry Avenue
Toronto (Newtonbrook West), Ontario
Seller Pay Building Permit Fee and 4 unit main Building Permit ready ! for all Investors, Builders, and Contractors! Seize This Exceptional Investment Opportunity: A Future Fourplex Paired With a Stunning Garden Suite, Situated on the Treed Lot of 66*156.25Ft, Offering Up to 32 Bedrooms Perfect for Maximizing Rental Income and Long-Term Growth Potential !totally can make 12000 sf +garden house. Fantastic Location! Walk to school, transit, shops and restaurants. Surrounded by Parks, Sports Fields, and More/ Seller Pay Building Permit Fee and 4 unit main Building Permit ready ! the garden house's building permit is currently being updated. (id:49187)
104 Park Road
Toronto (Rosedale-Moore Park), Ontario
Originally a stately classic residence, this exceptional Rosedale home was thoughtfully reimagined in 2021 under the direction of acclaimed interior designers Michelle R. Smith and Hayley Bridget Cavagnolo. The result is a rare and seamless blend of timeless character and contemporary luxury-refined, welcoming, and rich in detail. Set behind lush landscaping, the home offers striking street presence with a quiet confidence that immediately captures attention. Inside, five bedrooms and five beautifully designed bathrooms are complemented by craftsmanship rarely found. Hand-painted flooring throughout the main level adds subtle artistry, while three wood-burning fireplaces-one anchoring the kitchen-bring warmth and charm to everyday living.The chef's kitchen is both functional and elegant, featuring a Wolf range, Sub-Zero Pro Series refrigeration, an oversized eat-in area, and a walk-out to an expansive deck that seamlessly extends the living space outdoors. A butler's pantry adds thoughtful storage and effortless entertaining appeal.Designed for hosting and relaxing alike, the home features a built-in Sonos sound system throughout the interior and backyard. Outdoors, a private resort-style setting awaits with a saltwater pool equipped with smart heating and lighting-perfect for year-round enjoyment.The third-floor retreat offers exceptional flexibility, complete with a family lounge, workspace, guest bedroom, full bath, and private rooftop deck. On the lower level, a sauna provides a spa-like escape, completing this truly one-of-a-kind Rosedale residence. (id:49187)
2005 - 55 Cooper Street
Toronto (Waterfront Communities), Ontario
Urban, Pristinely Maintained 2 Bedroom 2 Bath Waterfront Condo w Wrap around Balcony in Premium Building. Residents of 55 Cooper St enjoy exclusive access to exceptional amenities, including a state-of-the-art fitness centre, indoor and outdoor pools, rooftop terraces, and 24-hour concierge service all designed to enhance your lifestyle.With Union Station, Sugar Beach, St. Lawrence Market, the Financial District, and Harbourfront Centre all within easy reach, this location is perfect for professionals, students, or anyone seeking the ultimate downtown living experience. Don't miss this opportunity, make 55 Cooper St your new home and embrace city living at its best! Arcade, Party Room, Outdoor Terrace, Theatre Rooms, Meeting Rooms, Kids Play Area, Social/Games Room,Virtual Reality Room, Music Room, Lego Room, Art Studio/Hobby Room, Hammock Lounge, Outdoor Dining Lounge with BBQs (id:49187)
26 Marks Road
Springwater (Centre Vespra), Ontario
Presenting 26 Marks Road - Beautifully maintained 4-bed, 4-bath family home with thousands in upgrades, located in the sought-after Stonemanor Woods community, surrounded by parks, trails, ski hills, top-rated schools, and all of Barrie's amenities. Bright main floor with 9-ft ceilings, hardwood floors, oak circular staircase with iron pickets, powder room, family room with coffered ceilings, built-in TV unit and gas fireplace, plus a main-floor office with built-in shelves and direct garage access. Gourmet open-concept eat-in kitchen with stainless steel appliances, gas stove, large center island, butler's pantry, and breakfast area with walkout to the professionally landscaped backyard. Primary bedroom - a spacious private retreat with walk-in closet and 5-pc ensuite featuring double sinks, soaker tub, and glass shower. Generously sized additional bedrooms. Fully finished basement with rec room, kitchenette / bar, bedroom, 3-pc bath, and sauna. Set on a premium 52 x 141 ft lot with resort-style backyard featuring interlocking stone, gazebo, above-ground pool, playground, swing, trampoline, BBQ gas line, and ambient landscape lighting. A wonderful place to grow, gather, and call home. Visit the virtual tour for more details. (id:49187)
1201 - 5080 Pinedale Avenue
Burlington (Appleby), Ontario
Rarely Available Penthouse Level corner unit at 5080 Pinedale Estates! Discover the elegance of this renovated Rousseau Model which is the largest floor plan in the complex. It offers breathtaking lake and escarpment views from the coveted south end of the building. This 1,315 sq. ft. suite features a bright, spacious galley-style eat-in kitchen with built-in microwave, dishwasher, desk area, and pot lighting which are all complemented by stunning views of Lake Ontario. The inviting living room, complete with an electric fireplace, flows seamlessly into the generous dining area, which opens onto an 85 sq. ft. west-facing balcony which is perfect for enjoying sunsets. The primary bedroom, currently used as a den, boasts laminate flooring, pot lights, and a luxurious 4-piece ensuite with whirlpool tub, updated fixtures, and expansive windows framing lake views. A second large bedroom also offers lake views, pot lighting, and laminate flooring. Additional highlights include a 3-piece bath, in-suite laundry/utility room, and a welcoming foyer. Enjoy the convenience of walking to everything including transit, LCBO, hardware stores, restaurants, Fortino's, pharmacies, and more. Owned parking and locker included. Don't miss this rare opportunity, book your private showing today! (id:49187)
511 Lacolle Way
Ottawa, Ontario
Prime Office Space for Lease that is bright, airy, and perfectly located in a high-performing, mixed-use commercial property located in the thriving Orleans neighborhood. This well-maintained second floor space offers: plenty of natural light, creating a welcoming and productive environment for your business; Walk-up access for easy entry; Convenient washrooms for added comfort and practicality; kitchenette with sink and cupboards, Ample parking for you and your clients. This prime location offers unmatched potential in a rapidly growing market. Strategically situated near Trim Road, a major north-south route, you'll have seamless access to Regional Road 174 and downtown Ottawa. Plus, the area will soon benefit from Ottawa's Light Rail Transit (LRT) system, set to further enhance connectivity and increase property value upon its projected completion. Don't miss out on this premium leasing opportunity in one of the city's most sought-after areas! Take the next step in securing your new business location! Extra Rent is $9.50 per foot and INCLUDES ALL UTILITIES, TAXES, AND MAINTENANCE. Reconciled annually. Broker Rmks:24 Hours notice required; Media pictures also show the entire building - which is a separate listing as a whole on MLS Showing Requirements: Listing agent must be present for all showings. IBOX VT URL Unbranded:https://my.matterport.com/show/?m=xqQRa9a6jCuVT URL Unbranded 2:https://listings.nextdoorphotos.com/vd/166330176 (id:49187)
179 Regina Street N
Waterloo, Ontario
Uptown Waterloo Prime Location with multiple possibilities! Investors and Developers alike, note that this vacant home sits across the street from WLU and features RMU-81 Zoning for redevelopment, which entails high density residential that allows for complimentary commercial use. This solid 3 bedroom, 2 bathroom home is a great opportunity for rental income with its proximity to both Universities, Uptown Waterloo, and public transit. Upgrades include metal roof (2022), electrical panel with 200amp service (2016). Disclosure: Photos staged with furniture are AI generated. (id:49187)
1514 - 1 Massey Square
Toronto (Crescent Town), Ontario
Experience breathtaking, unobstructed views from this bright, clean and spacious residence in the well-managed Massey Square community. Step out onto the generous balcony to enjoy stunning sunsets and panoramic vistas of the Toronto skyline, CN Tower, surrounding parks, and lush green space. Professionally painted throughout, the unit features an open-concept living and dining area complemented by a large hallway and bedroom closet that provide ample storage. Residents enjoy complimentary access to the Crescent Town Club, offering resort-style amenities including a swimming pool, fully equipped gym, sauna, yoga studio, squash and basketball courts, an indoor running track, party/meeting room, 24-hour security, and an abundance of visitor parking. Ideally located just steps from Crescent Town Public School, Health Services, a Dental Office, Convenience Store, and a Licensed Childcare Facility. A short walk brings you to Victoria Park Subway Station and Shoppers World Danforth, with Dentonia Park Golf Course and Taylor Creek Park nearby for outdoor and nature enthusiasts. An exceptional opportunity for first-time home buyers or investors seeking value, lifestyle, and convenience in a well-established community. (id:49187)

