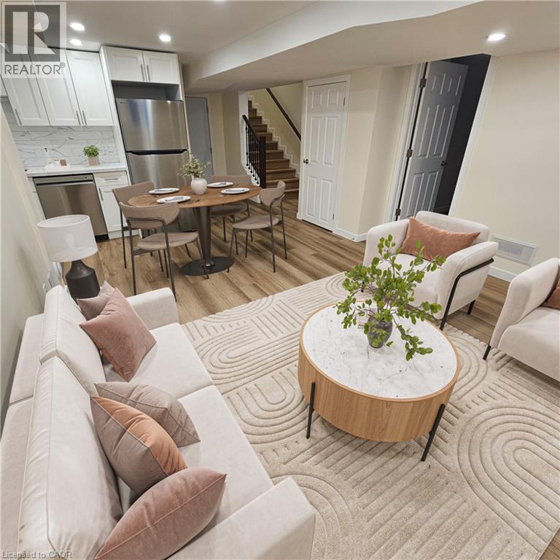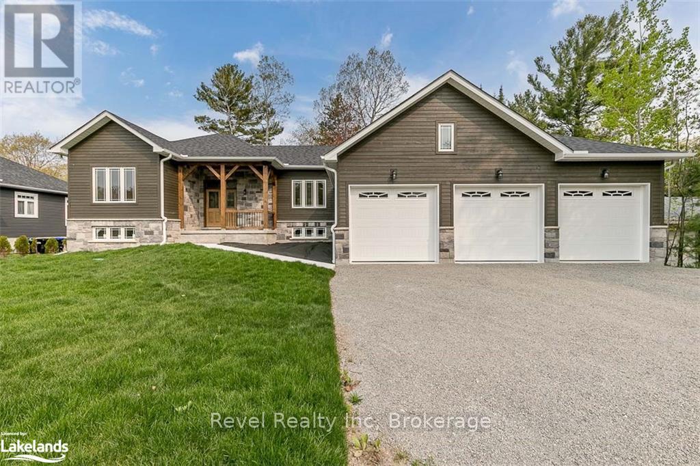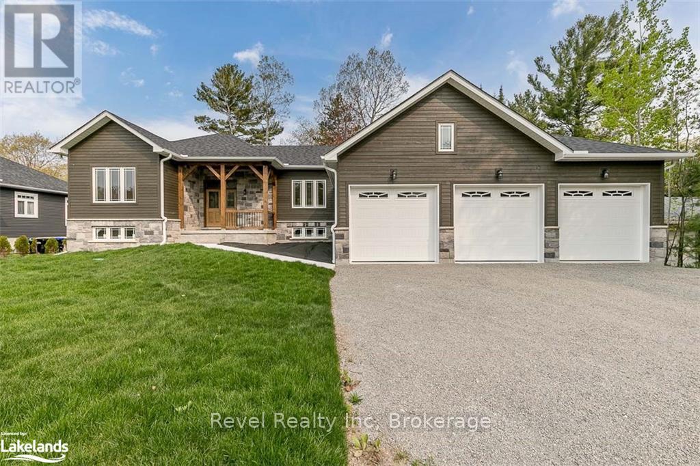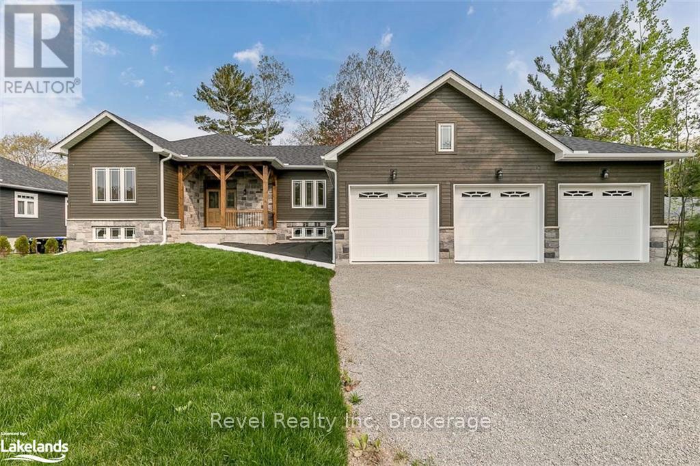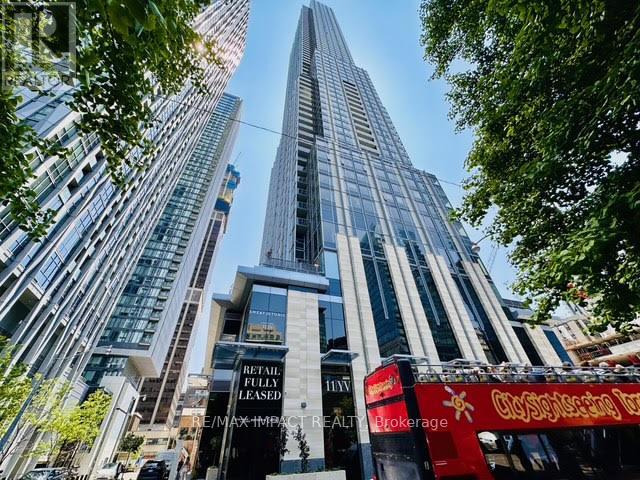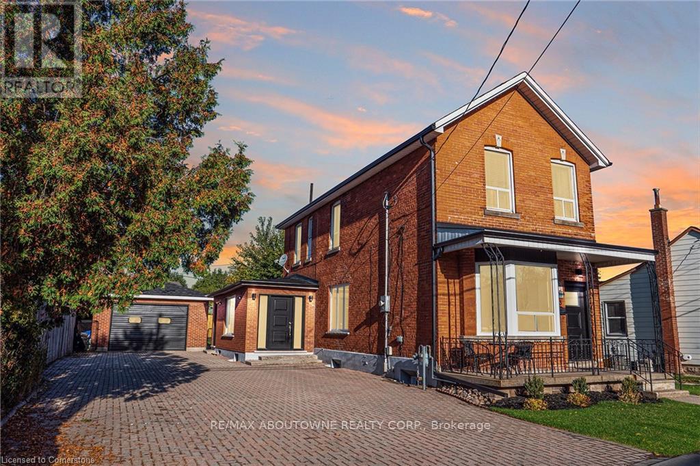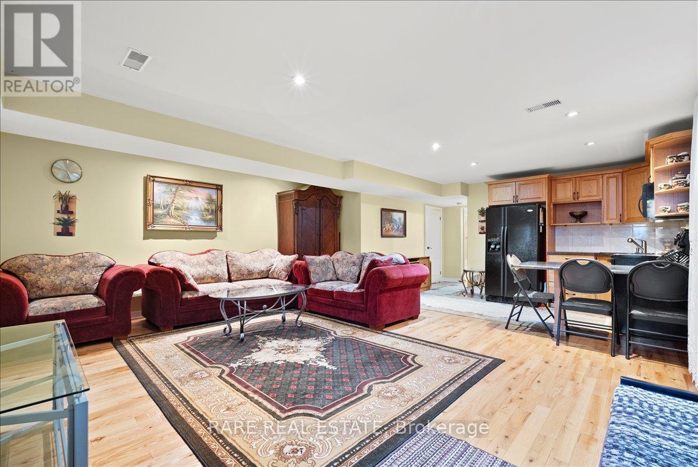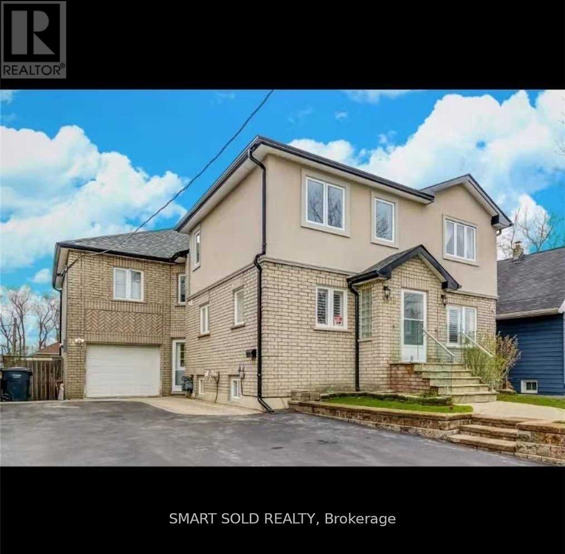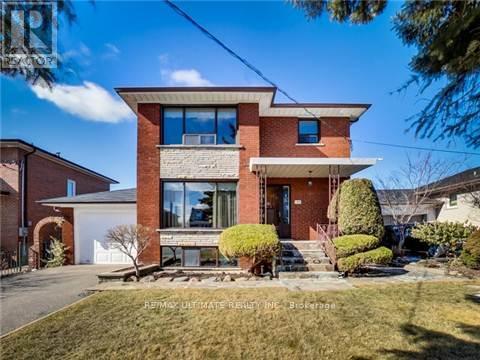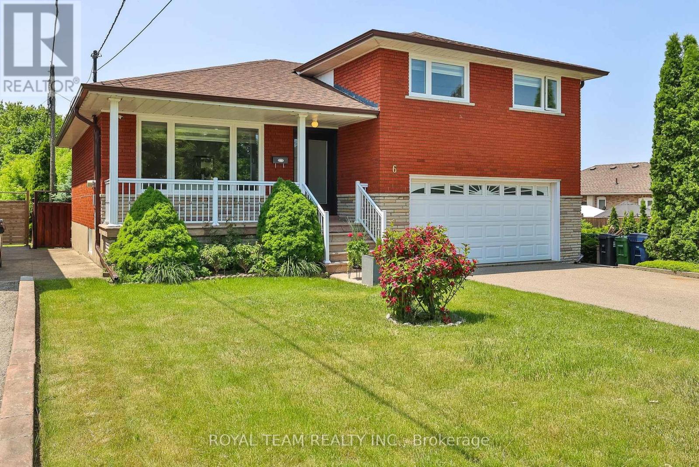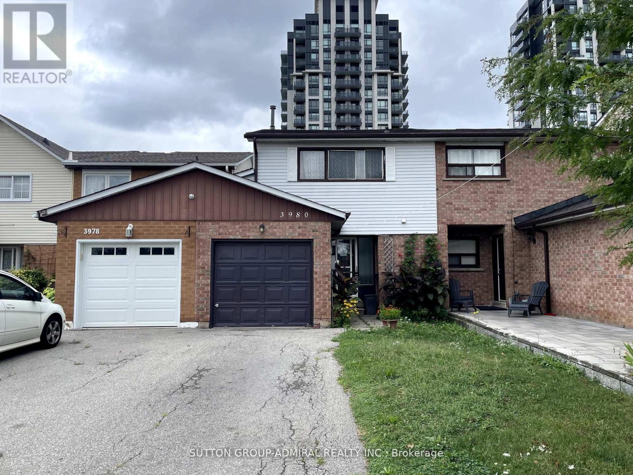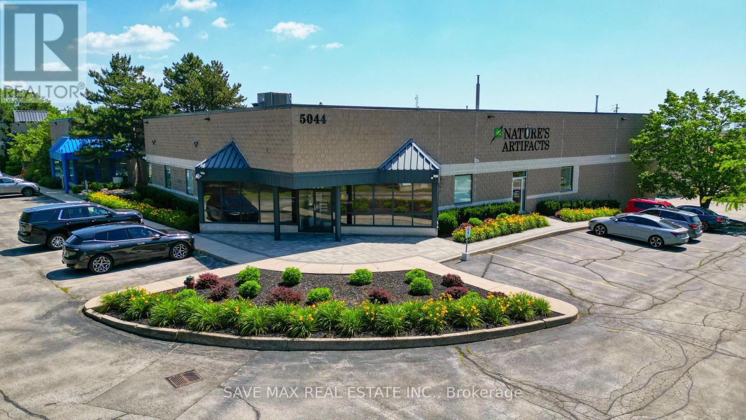11 Lynngate Grove Unit# Basement
London, Ontario
Welcome to this beautifully brand new and fully renovated basement suite located in the highly desirable South London area, known for its quiet, safe, and residential charm. This bright and modern 1-bedroom unit offers complete privacy with its own separate entrance, private kitchen, in-suite laundry, and private bathroom. Thoughtfully designed with contemporary finishes throughout, the space is ideal for a professional or couple seeking comfort, style, and tranquility. One parking spot is included in the rent, adding everyday convenience. Situated close to amenities, parks, transit, and major routes, this move-in-ready home offers the perfect balance of peace and accessibility. Utilities are extra. Unit comes unfurnished and decoration on photos is merely for illustrative purposes of space and areas use. (id:49187)
Lot 19 Voyageur Drive
Tiny, Ontario
Discover refined bungalow living in the peaceful setting of Tiny Township, where comfort meets nature. This to-be-built 1,740 sq. ft. ranch-style bungalow offers a thoughtfully designed layout with 3 bedrooms and 2 full bathrooms on the main level. 9 ft. and vaulted ceilings enhance the open, airy feel of the living space, while quality finishes throughout reflect both style and functionality. The gourmet kitchen features granite countertops and a large island, ideal for everyday living and entertaining. The adjoining living room offers a cozy gas fireplace and walkout to a spacious deck, also accessible from the primary bedroom, which includes a walk-in closet and private ensuite. Main-floor laundry adds everyday convenience, while hardwood and ceramic flooring provide timeless durability. An attached triple garage with inside entry ensures ample parking and storage. The full, high unfinished basement offers excellent potential for future customization and includes a rough-in for a third bathroom. Set on a private, treed lot over half an acre, this home also allows buyers to personalize finishes, including siding, shingles, flooring, and kitchen selections. Ideally located near marinas, public beaches on Georgian Bay, and Awenda Provincial Park, with Midland and Penetanguishene just minutes away for shopping, dining, medical services, and golf. Perfect for retirees, professionals, or those working from home, this exceptional new build offers a relaxed lifestyle in a highly desirable location. Photos and video are of a previously built home of the same model. (id:49187)
Lot 13 Voyageur Drive
Tiny, Ontario
Discover refined bungalow living in the peaceful setting of Tiny Township, where comfort meets nature. This to-be-built 1,740 sq. ft. ranch-style bungalow offers a thoughtfully designed layout with 3 bedrooms and 2 full bathrooms on the main level. 9 ft. and vaulted ceilings enhance the open, airy feel of the living space, while quality finishes throughout reflect both style and functionality. The gourmet kitchen features granite countertops and a large island, ideal for everyday living and entertaining. The adjoining living room offers a cozy gas fireplace and walkout to a spacious deck, also accessible from the primary bedroom, which includes a walk-in closet and private ensuite. Main-floor laundry adds everyday convenience, while hardwood and ceramic flooring provide timeless durability. An attached triple garage with inside entry ensures ample parking and storage. The full, high unfinished basement offers excellent potential for future customization and includes a rough-in for a third bathroom. Set on a private, treed lot over half an acre, this home also allows buyers to personalize finishes, including siding, shingles, flooring, and kitchen selections. Ideally located near marinas, public beaches on Georgian Bay, and Awenda Provincial Park, with Midland and Penetanguishene just minutes away for shopping, dining, medical services, and golf. Perfect for retirees, professionals, or those working from home, this exceptional new build offers a relaxed lifestyle in a highly desirable location. Photos and video are of a previously built home of the same model. (id:49187)
Lot 12 Voyageur Drive
Tiny, Ontario
Discover refined bungalow living in the peaceful setting of Tiny Township, where comfort meets nature. This to-be-built 1,740 sq. ft. ranch-style bungalow offers a thoughtfully designed layout with 3 bedrooms and 2 full bathrooms on the main level. 9 ft. and vaulted ceilings enhance the open, airy feel of the living space, while quality finishes throughout reflect both style and functionality. The gourmet kitchen features granite countertops and a large island, ideal for everyday living and entertaining. The adjoining living room offers a cozy gas fireplace and walkout to a spacious deck, also accessible from the primary bedroom, which includes a walk-in closet and private ensuite. Main-floor laundry adds everyday convenience, while hardwood and ceramic flooring provide timeless durability. An attached triple garage with inside entry ensures ample parking and storage. The full, high unfinished basement offers excellent potential for future customization and includes a rough-in for a third bathroom. Set on a private, treed lot over half an acre, this home also allows buyers to personalize finishes, including siding, shingles, flooring, and kitchen selections. Ideally located near marinas, public beaches on Georgian Bay, and Awenda Provincial Park, with Midland and Penetanguishene just minutes away for shopping, dining, medical services, and golf. Perfect for retirees, professionals, or those working from home, this exceptional new build offers a relaxed lifestyle in a highly desirable location. Photos and video are of a previously built home of the same model. (id:49187)
6009 - 11 Yorkville Avenue
Toronto (Annex), Ontario
Brand-new Upscale Suite in the Ultra Luxurious Yorkville Area. Bright & Spacious Corner unit featuring a modern 3-bedroom + Media Space layout and two full bathrooms. Sophistication meets functionality with a gourmet kitchen equipped with premium Miele appliances, natural stone countertops, a wine fridge, and sleek upgraded finishes, perfect for both everyday living and entertaining. Enjoy the comfort of hardwood floors, designer lighting, spacious closets, and a private balcony showcasing Lake & City views. The unit comes complete with custom window coverings, free underground parking spot, and free private storage locker. You will have access to an impressive array of resort-style amenities, including indoor and outdoor pools, a state-of-the-art fitness center, hot tub and sauna, social lounges, a piano lounge, theatre, library, outdoor lounge with BBQs, party and meeting rooms, guest suites, and 24/7 concierge and security services. Additional features include a business center, kids' playroom, and a pet spa. Located in the heart of downtown, you're just steps from the University of Toronto, top hospitals, world-class shopping and dining, museums, and convenient TTC transit access. (id:49187)
1 - 43 Crooks Street
Hamilton (Strathcona), Ontario
Welcome to 43 Crooks St located in Hamilton's Most Desirable Neighbourhoods. This Main floor unit offers a two bedrooms, one beautifully renovated 4pce bathroom, plus a brand new kitchen with quartz counters, potlights, and brand new flooring throughout. in suite Laundry included. Outdoor space available. Steps to West Harbour GO Station, marina, parks, and public transit. Available march 1st 2026 (id:49187)
Lower - 40 Lloyd George Avenue
Toronto (Alderwood), Ontario
Welcome to this all-inclusive, fully-furnished 2 bed 1 bath lower-level unit. This impeccably maintained space offers exclusive use of the laundry downstairs and full access to the beautifully landscaped backyard and BBQ. Wifi, water, heat, hydro and A/C are all included - just move in and enjoy hassle-free living! Looking for a non-smoking tenant, and strictly no pets due to included furnishings. No smoking of cigarettes nor cannabis anywhere on the property. Ideal for students, newcomers, or a family. Conveniently located close to transit, the Gardiner Expressway, Highway 427, swimming pool, library, lake, parks, trails, Sherway Gardens Shopping Centre, schools, and within walking distance to grocery stores and shops. (id:49187)
1078 Sawyer Avenue
Mississauga (Lakeview), Ontario
Important Notes:Cooking is only allowed using the provided fast electric stove; the regular stove cannot be used. Parking is available for small/compact vehicles only, and only one parking spot is provided.Spacious basement apartment with separate entrance for lease, featuring 2 bedrooms, 1 bathroom, and 1 parking spot. Located in a quiet, family-oriented neighborhood, close to Lakeshore, GO Train, 31 bus route, QEW, HWY 427, and Gardiner Expressway. Convenient access to shopping centers including Sherway Gardens, Costco, No Frills, Dixie Mall, Walmart, and Longos. Close to parks, the lake, and excellent schools such as Humber College, Mentor College, Blyth Academy, and Toronto French School in Mississauga.The basement tenant shall be responsible for 25% of the total cost of utilities, including water, electricity, and gas. One fast electric stove, one microwave, and one fridge are included. No pets allowed and no smoking. (id:49187)
Upper - 198 Cornelius Parkway
Toronto (Rustic), Ontario
Keele & Maple Leaf - Upper Level 2 Bedroom Apartment Nestled On A Family Oriented Street, Filled With Many Custom Homes. Bright, Open Concept Upper Floor Level. Hardwood Throughout, Large Eat-In Kitchen Combined With Living Room. Heat, Hydro, Water, Internet And Shared Laundry, And 1 Parking Spot Included. Close To 401, Transit, Shops, Grocery, Mins To Yorkdale Mall. No Smoking Or Pets. (id:49187)
6 Crioline Road
Toronto (Maple Leaf), Ontario
This impeccably fully renovated and updated three level 4 Bedroom side split sets a new standard for upscale living. Meticulously customised from top to bottom. No detail has been overlooked. New modern eat-in kitchen with new appliances and quartz countertop, 3 bathrooms, and a patio from the main dining area, crown moulding and new hardwood floors throughout. Three bedrooms on the upper level, with a 4th optional bedroom or home office on the ground level with its own bathroom The basement offers a living area complete with a kitchen, sitting area, private bedroom, a 3- piece bathroom, and laundry room, with separate side entrance. Multi-generational living, or rental potential. Situated on a premium lot, the backyard offers a perfect setting for entertaining or simply relaxing. Located in the highly sought-after Rustic Maple Leaf neighbourhood, walking distance to parks, and schools. Close to a major hospital, public transportation, main highway, Yorkdale Shopping Mall, and downtown Toronto. (id:49187)
3980 Bishopstoke Lane
Mississauga (Rathwood), Ontario
For The Investor Minded Or Condo Alternative For A First Time Home Buyer, Conveniently Located In The Heart Of Mississauga: One Of Canada's Most Globally Connected And Culturally Diverse Cities, Walking Distance To Square One Mall, Mohawk College, Kariya Park And Transit Hubs, 1 Min Walk To Miiway Transit, This Semi Detached Home Features 3 BR & 3 WR, Great Layout, 24 x 100 Foot Lot, Easy Access To Both Hwy 401 & 403, Possibilities Are Endless. We Are Priced To Sell! (id:49187)
5044 South Service Road
Burlington (Industrial Burlington), Ontario
Prime 3,000 sq. ft. freehold opportunity in a highly sought-after Burlington location just off the QEW, offering exceptional exposure, prominent signage, and immediate highway access. This space features 21' clear height, a shipping/loading door, and wrap-around parking, making it ideal for efficient operations and strong customer access. The open, flexible layout supports a wide range of high-demand uses, including wholesale and distribution, retail showroom (furniture and general merchandise), warehousing, B2B sales, nursery, and wellness-oriented businesses. The property benefits from consistent traffic and a stable commercial environment. Attractive leasing rate of $21.00 per sq. ft. The space is shared with the Landlord (split by partition). Prospective tenants to verify permitted uses, zoning, and measurements. (id:49187)

