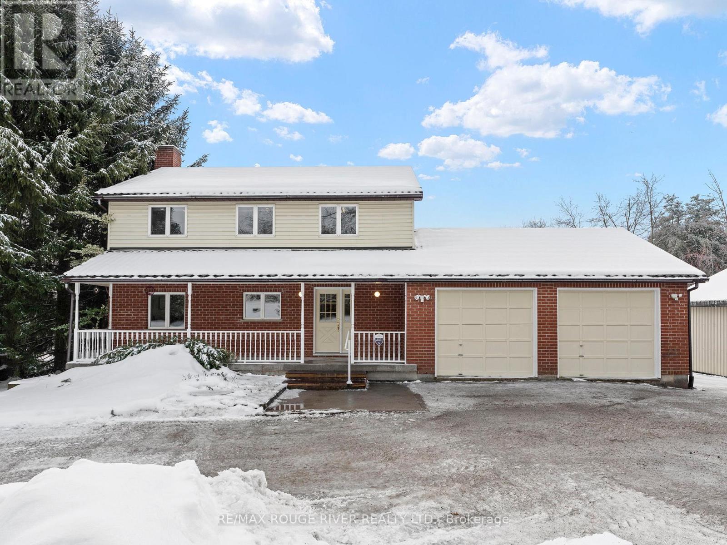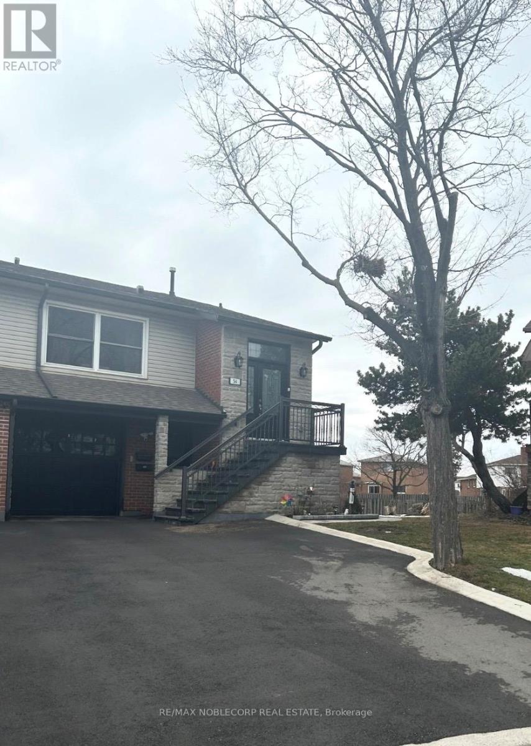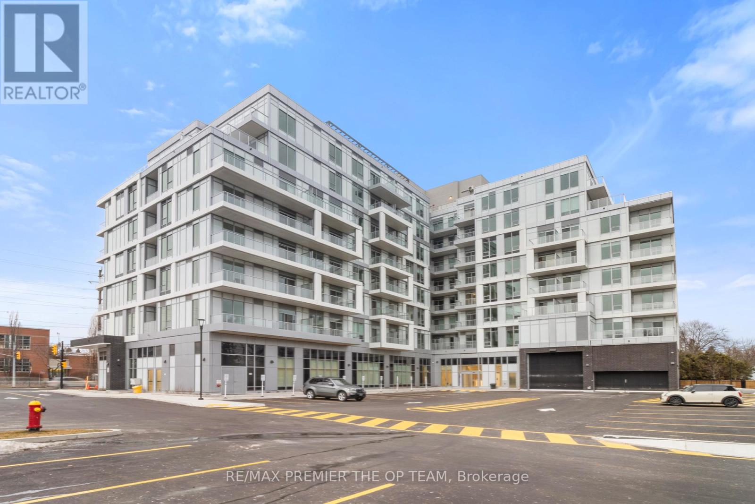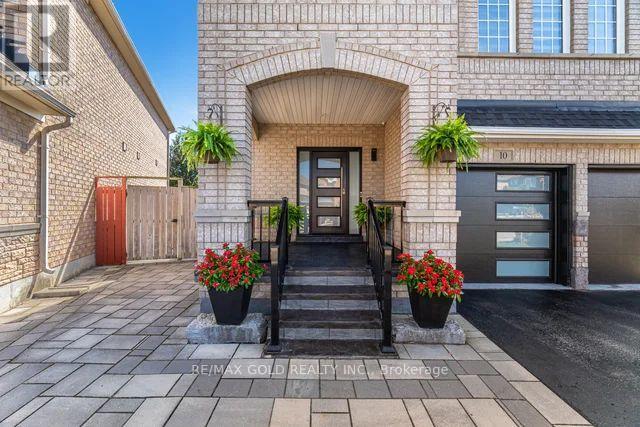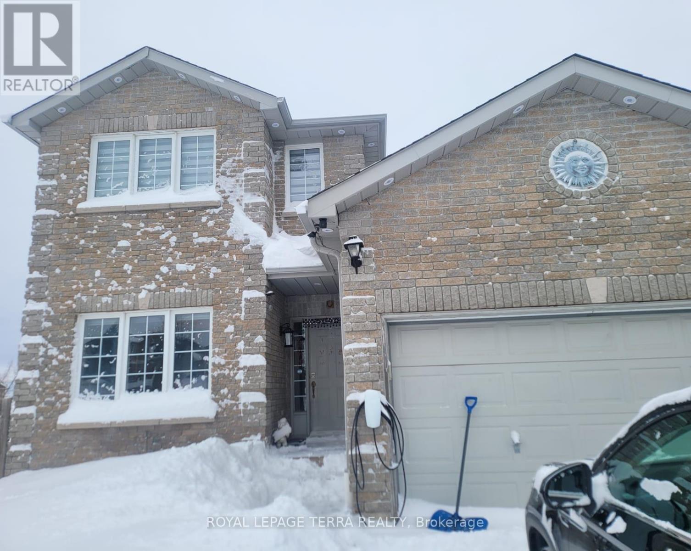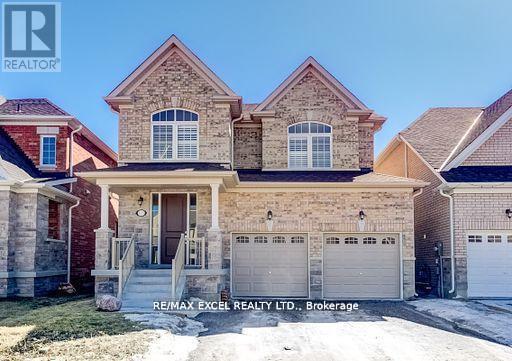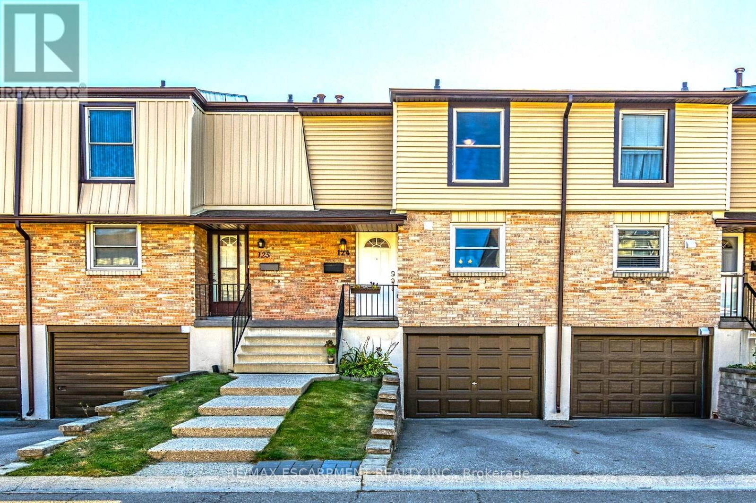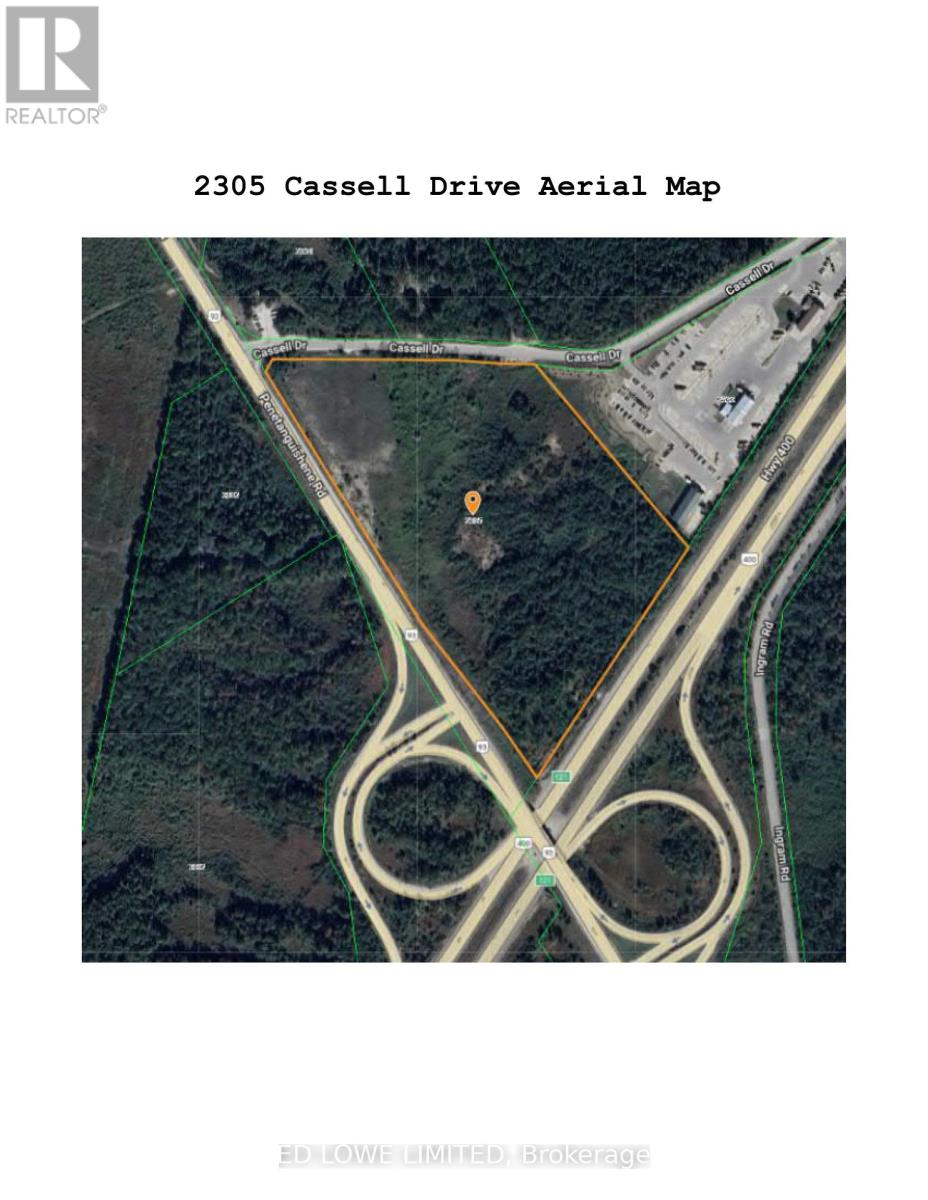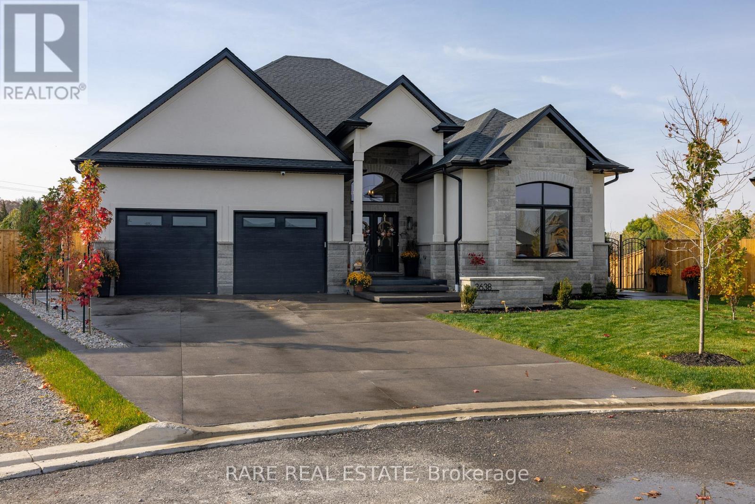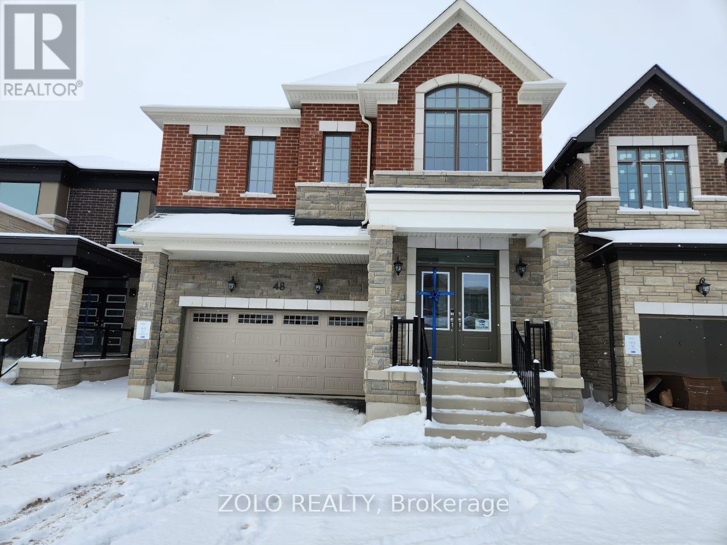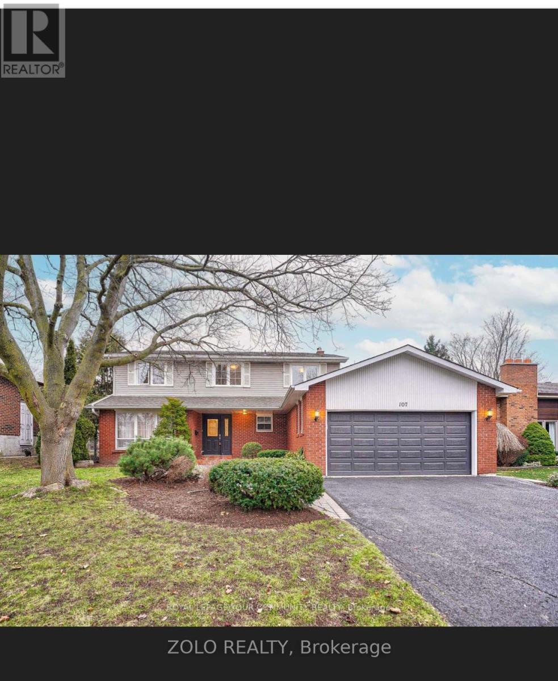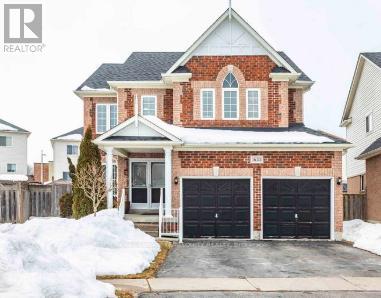223 Turk Road
Alnwick/haldimand, Ontario
Nestled within the serene landscape of Shelter Valley area, this delightful two-storey family home offers the rare combination of comfort, privacy, and natural beauty. An attached two-car garage provides everyday convenience and generous storage, while the setting delivers something far more special - space to breathe, roam, and unwind. Set on an expansive 24+ acre parcel, the property unfolds like your own private countryside retreat. Open meadows, mature trees, and gently rolling land create a picturesque backdrop in every direction. A charming 3 acre apple orchard brings seasonal beauty and the joy of home-grown fruit, while a tranquil private pond adds a peaceful focal point to the landscape - perfect for morning coffee on the deck, quiet reflection, or watching wildlife drift through. Inside, the home is designed with family living in mind, featuring four generously sized bedrooms and 2.5 well-appointed bathrooms, offering plenty of room for both everyday life and guests. The main floor laundry room adds a layer of practicality that makes daily routines effortless. Whether you dream of hobby farming, gardening, outdoor recreation, or simply enjoying the luxury of wide-open space, this remarkable property offers endless possibilities. Here, you can truly embrace a peaceful rural lifestyle without sacrificing comfort - a place where nature, privacy, and family living come together in perfect harmony. (id:49187)
Lower - 54 Buckland Way
Brampton (Madoc), Ontario
Spacious and bright 2-bedroom walk-out basement apartment with private entrance, located on a quiet cul-de-sac in a safe, family-friendly neighbourhood. Functional layout with ample natural light. Partially furnished and one parking space included. Coin-operated laundry on site. Excellent location close to schools, parks, and amenities. Students are welcome. No pets (owners have allergies). Non-smoking unit. Tenant responsible for snow removal from the drive way. Flat utility fee of $150/month. (id:49187)
204 - 500 Plains Road E
Burlington (Lasalle), Ontario
Experience Contemporary Condominium Living In This Beautifully Designed One-Bedroom Suite Featuring A Sleek Open-Concept Layout. Residents Enjoy Access To Exceptional Resort-Style Amenities, Including A Fully Equipped Fitness Centre, Rooftop Terrace With Breathtaking Panoramic Views, Elegant Party Room, Concierge Services, And More. Ideally Situated Just Steps From Transit And Aldershot GO Station, With Easy Access To Trendy Cafes, Restaurants, Grocery Stores, And Nearby Parks. A Short Drive Brings You To The Waterfront And Royal Botanical Gardens. An Outstanding Opportunity To Enjoy Refined Design, Modern Luxury, And An Elevated Lifestyle. Parking Available. (id:49187)
10 Cloverlawn Street
Brampton (Fletcher's Meadow), Ontario
Rare opportunity in Fletchers Meadow! This fully upgraded 4-bedroom home sits on a premium pie-shaped lot with a backyard built for entertaining. Interlock walkway with upgraded garage and front door lead into a stunning open-concept main floor featuring 9 ft ceilings, ceramic flooring, pot lights, and an upgraded staircase with wrought iron spindles. The modern kitchen showcases granite counters, backsplash, and beautiful cabinetry. Upstairs offers a private family room, 4 spacious bedrooms with hardwood floors, and a luxurious primary retreat with walk-in closet and 6-pc ensuite. The fully finished basement adds additional living space with hardwood floors and a 4-pc bath. Step outside to your backyard oasis with a concrete patio, cabana with hydro/water (with permits), and a fully equipped workshop with hydro/water (with permits). Truly a rare find, perfect for families and entertainers alike! House is upgraded with 200 amp service. The main water valve is upgraded to 3/4 ball valve, no water restriction. Both backyard structures are completed with permits. (id:49187)
72 Jessica Drive
Barrie (Painswick South), Ontario
Great Two Storey 2800 Sq. St, 4 Bdrm House With Beautiful Open Concept & 9 Ft Ceilings, Spacious Kitchen With Upgraded Cabinets & Breakfast Area, 5 Min To Hwy 400 & Walking Distance To Go Train. This Property is great for investor as well as first time buyer. This property has walk out basement with separate entrance. (id:49187)
Bsmt - 135 Fred Jackman Avenue
Clarington (Bowmanville), Ontario
Bright, Spacious & Open Concept ~Legal~ Basement Apt In The Heart Of Bowmanville! Brand New 2 Bedroom Unit W/Private Laundry, 4 Pc Bath, Vinyl Floors Throughout, Egress Window & 1 Parking Space. Fantastic Location Close To All Amenities, Schools, Parks, 401, 115 & Shopping!Exceptionally Clean Unit! Tenant Pays ($200.00)All Utilities. Non-Smoker & No Pets Preferred. Available For Immediate Possession. (id:49187)
124 - 10 Angus Road
Hamilton (Vincent), Ontario
Your search ends here. You have found it! Welcome home to 10 Angus Road, Unit 124. With 1500+ sqft of living space, this beautifully maintained 3-bedroom, 2-bath townhome offers the ideal blend of functionality and style, designed for modern family living. Nestled in a sought-after, family-oriented neighbourhood, enjoy the convenience of walking to schools, shops, recreation facilities and public transit. The park and playground located directly behind the property, provides a safe and accessible space for children to play and families to enjoy the outdoors together. Pride of ownership is evident throughout this well cared for home. No need for renovations or repairs. This home is ready for you to move in and start making memories right away. Improvements include: Electric panel upgrade (2025) New siding (2024), New composite deck tiles on rear patio (2024), Windows (2018), Furnace (2017), Roof Shingles (2015), Driveway (2015). The private back patio is a perfect place for barbecues, gardening, or relaxing. The attached garage enters into the basement allowing for level entry egress. Garage features parking for one car and a rear bonus storage room. Pets are welcomed. Enjoy leisurely strolls with your furry friends through this safe and welcoming community. Condo fees include: water bill, building maintenance (foundation, porches, fencing, siding, retaining walls), the roof of the home, ground maintenance and landscaping and snow removal on roads. Don't miss your chance to own this exceptional, turn-key home in a sought-after neighbourhood. See for yourself the Quality that sets this property apart! (id:49187)
2305 Cassell Drive
Springwater (Hillsdale), Ontario
An excellent opportunity to own 22.49 acres of land, featuring approximately 8.4 usable acres. The property offers strong development potential and may be severed into two or three parcels, with further potential under a Plan of Subdivision (subject to approvals). Ideally situated as a prominent corner parcel with exceptional visibility and extensive frontage with 1598' along Highway 93 and 900' along Highway 400, making it well suited for a variety of future uses. Permitted uses include: service station, car dealership or rental, restaurant including drive thru, car wash, farm equipment sales, building supply, recreational trailer sales and service, garden centre and much more. Numerous development reports available with an accepted offer including Hydraulic Analysis, Wetland Evaluation, Archaeological Assessment, Archaeological Ministry Sign Off Letter etc. (id:49187)
3638 Vosburgh Place N
Lincoln (Lincoln-Jordan/vineland), Ontario
Welcome to 3638 Vosburgh Place, nestled in the quaint, quiet community of Campden Estates. Sitting on a large pie shape lot, located on the top of the bench of the Niagara Escarpment in beautiful Campden Ontario, surrounded by award winning wineries and the picturesque Bruce trail. Built in 2023by award winning builder Parkside Custom Homes. This gorgeous 2181 square ft bungalow features 3beds, 2.5 baths and a double car garage. Upon entering this gorgeous home, you are welcome into palette of finishes and a sun filled main floor with many large windows that flood this home with an abundance of natural sunlight. The main level features a large great rm with beautiful fireplace, perfectly positioned next to the dining rm. Just off the dining room is a large custom maple kitchen worthy of any design magazine, highlighted by stainless-steel appliances, and plenty of cabinetry to store all your culinary needs, 14ft foyer, cathedral ceiling in great rm and 10 ft ceilings through. (id:49187)
Lower - 48 Betteridge Trail
Barrie, Ontario
Enjoy this Beautiful and Bright Basement apartment in the desired Southwest community of Barrie near Mapleview and veterans Dr. This unit comes with ensuite private laundry room and features 1 Bedroom With an open concept kitchen and a good size family room with big window. vinyl flooring. Modern Kitchen comes with Quartz Countertop, SS Appliances. The home comes equipped with a Heat Pump for cost-effective energy saving and smart thermostat. The Basement tenant pay 1/3 of utility. (id:49187)
107 Ramona Boulevard
Markham (Markham Village), Ontario
Luxurious, updated, home in an established, friendly, neighbourhood on premium, oversized south facing lot. Inviting front entranceway with welcoming porch. Very functional layout has room for everyone. Updated kitchen with premium built in range and pass-thru to Fam room. Fam room walks out to large 16 x 32 rear deck and private pool-sized rear yard which was recently prof landscaped, and is perfect for entertaining for family BBQs or a summer evening with friends. Primary BR has with large walk-in closet, and renovated ensuite bath with oversized shower. Large bedrooms upstairs with updated main bath. 4th BR currently used as office. Fully finished bsmt with large rec room , additional 3 pce bath, cold room/cantina, and 5th bedroom or office. Desirable location with excellent schools and parks, walking distance to unique Markham village. Mins to hospital, 407, Markville Mall. Ready to move right in, and enjoy years of care free living. (id:49187)
Unknown Address
,
Welcome to this beautiful North Oshawa home! This spacious 4+1 Beds + 5 Baths detached house sits on a fantastic pie-shaped lot, just steps away from both the elementary and high school-perfect for growing families. Enjoy a functional layout with 4 generous bedrooms, a bright open-concept family room. The main floor features a rare full 3-piece washroom. almost new hardwood flooring on the main and second levels. Basement is full separate entrance one bedroom 1 full washroom with kitchen and living room. (id:49187)

