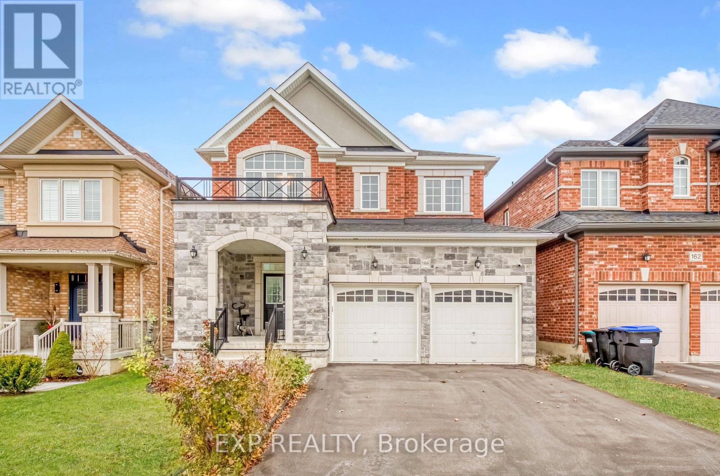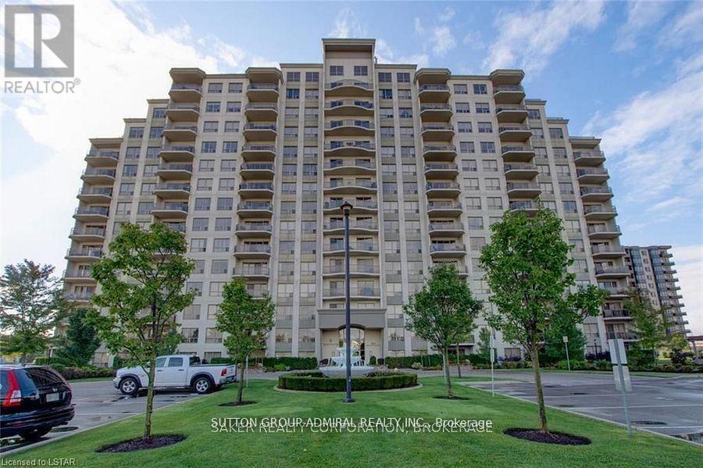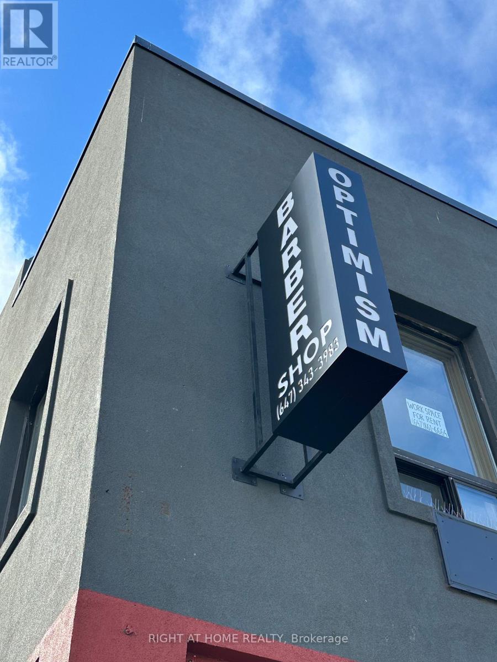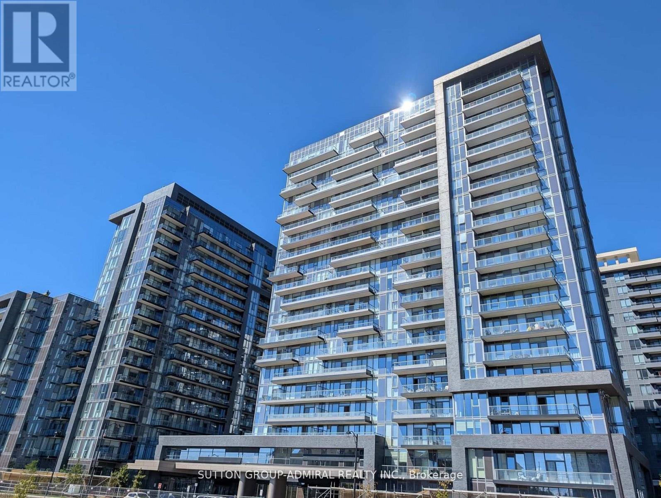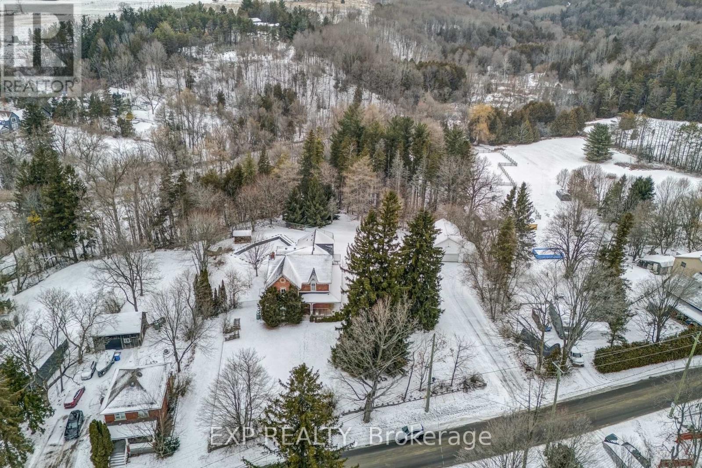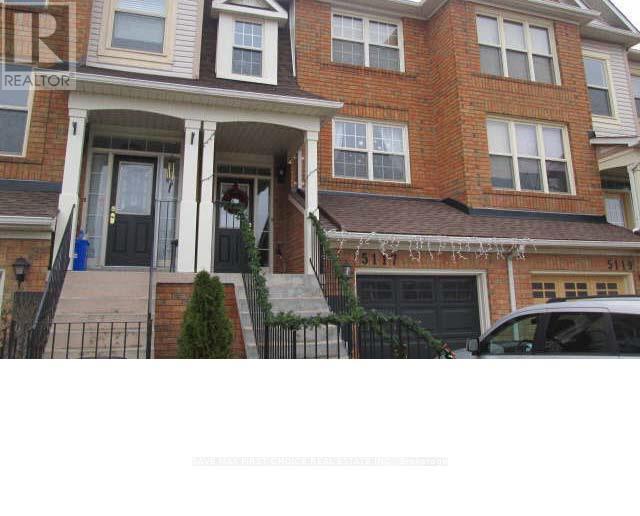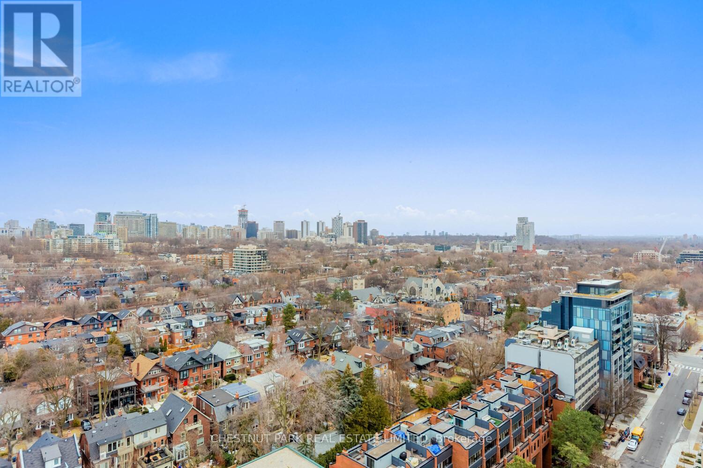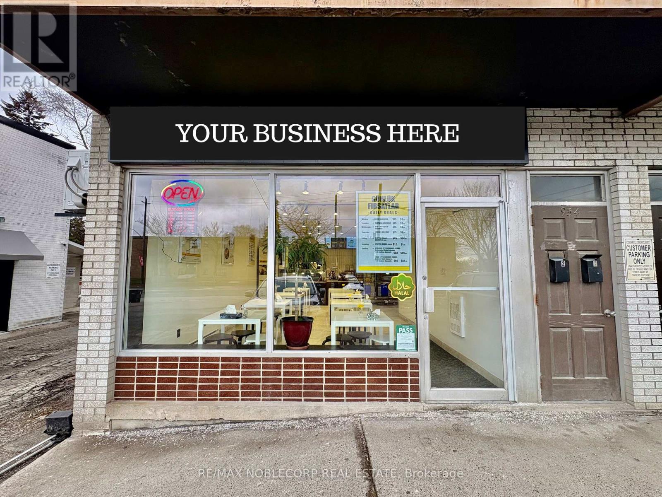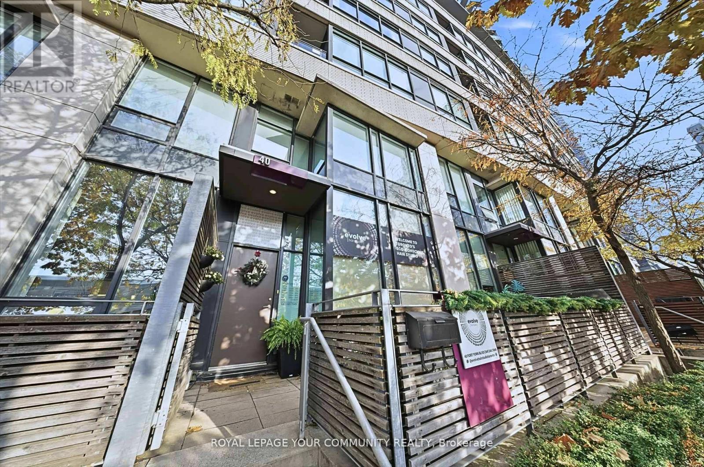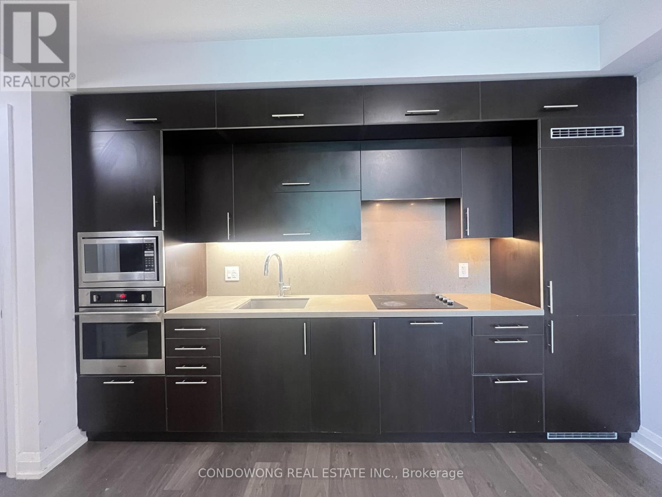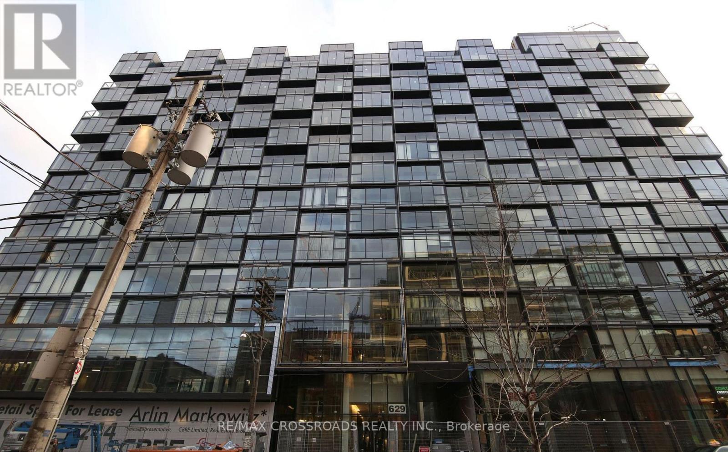166 Inverness Way
Bradford West Gwillimbury (Bradford), Ontario
Welcome to 166 Inverness Drive, a home that delivers peace, privacy, and a backyard view so calming you may start canceling weekend plans. This beautiful family home sits on a premium 113 foot deep lot backing onto lush greenspace, giving you quiet mornings and a natural backdrop you will actually want to brag about. Step through the impressive double door entry into a large foyer and a main floor with soaring 9 foot ceilings, potlights, hardwood floors throughout, and an open concept layout that practically cheers you on as you entertain. The living and breakfast areas overlook the greenspace so you can sip coffee like you own the valley. The upgraded kitchen flows seamlessly into a spacious living and dining area that can easily host family gatherings, dinner parties, or that one friend who overstays every single time. Upstairs features generous bedrooms, including a primary suite with a five piece ensuite that makes it dangerously easy to ignore your responsibilities. The basement is wide open and ready for your dream recreation room, gym, theatre, or top secret hangout. The backyard comes with a shed and that incredible view, and the two car garage has direct entry plus a Tesla charger so you can plug in and feel futuristic. Located in a family friendly neighborhood close to schools, parks, trails, and everything Bradford has to offer. This is the greenspace lifestyle you never knew you needed until now. (id:49187)
310 - 1030 Coronation Drive
London North (North I), Ontario
Experience Luxury Living at Northcliffe Condos Discover this rare corner suite in the highly desirable Northcliffe condominium a bright and spacious 2-bedroom, 2-bathroom home designed for comfort and style.Enjoy abundant natural light with east facing windows in the open concept living area to capture the morning sun, and north facing bedroom windows plus a walkout balcony perfect for relaxing in the evening glow. Both bedrooms and the living room feature near floor to ceiling windows, creating an airy and inviting atmosphere throughout.The primary bedroom includes a 3-piece ensuite and a generous walk-in closet. Additional highlights include a large in-suite laundry , a cozy fireplace and modern lighting across most of the unit. The kitchen boasts an updated countertop and backsplash, a pantry with roll out shelves, and upgraded stainless steel appliances, including a dishwasher and fridge.Elegant crown molding completes the refined interior.This unit also comes with two tandem parking spaces for your convenience.The Northcliffe building offers an impressive range of amenities: theatre/media room, fitness centre, billiards room, library, guest suite, and outdoor terrace all within a quiet, well maintained community ideal for professionals and adults alike.Conveniently located within walking distance to public transit, and just a short drive to Masonville Mall, Western University, downtown, and Hyde Park shopping, this home combines comfort, style, and accessibility. (id:49187)
201 - 280 Havelock Street
Toronto (Dovercourt-Wallace Emerson-Junction), Ontario
Fantastic opportunity to own a well equipped barber shop at a very busy Bloor Street West. This is an asset sale of the business and equipment. Located in a high-visibility area with excellent exposure, the business benefits from affordable monthly rent of $4000. The current lease runs until November 2029 with an option to renew, providing long-term stability. Fully equipped and turnkey, this profitable operation is ideal for entrepreneurs, investors, families, or seasoned operators looking to grow their portfolio. Don't miss the chance to own a thriving business in a prime location with secure lease terms and excellent growth potential. (id:49187)
1103 - 20 Gatineau Drive
Vaughan (Beverley Glen), Ontario
Welcome to Luxury Living in the Heart of Thornhill! This spacious 2 bedroom, 2 bathroom residence in one of Thornhills most sought after luxury buildings, only two years new. With almost 1,100 sq. ft. and 9 ceilings of thoughtfully designed living space, this home combines elegance, comfort and modern convenience.Featuring floor to ceiling window and a large private balcony, the unit offers an abundance of natural light and unobstructed city views. The practical layout and high quality finishes make this suite both stylish and functional.World Class Building Amenities Include:* Indoor swimming pool* Fully equipped gym with cardio & weight machines* Yoga studio* Hot tub & steam room* Elegant party room with lounge and outdoor terrace Perfectly situated, you'll be just steps from top rated schools, public transit, the Promenade Mall, restaurants and everyday conveniences. This condo is the ideal combination of luxury,comfort, and convenience perfect for both families and professionals. (id:49187)
420 Kettleby Road
King, Ontario
Steeped in history and architectural grandeur, the historic Brunswick Hall is a magnificent 4-bedroom manor offering a lifestyle defined by historic, elegance, and the serene beauty of King Township. Built circa 1875 by Jacob Walton as the founding home of Kettleby, this iconic residence presents a once in a generation opportunity to own and preserve a true piece of Ontario history on over 3 sprawling acres. Life at Brunswick Hall combines pastoral tranquillity with refined country living, where you can host sophisticated garden parties by the inground concrete pool or enjoy open space for horses and outdoor leisure. The grounds feature an original 1842 stone wall, offering a private sanctuary that whispers stories of the 19th century while providing a majestic canvas for modern enjoyment. The home showcases meticulous craftsmanship, featuring double-brick construction, original French doors, and a classic wraparound veranda. Inside, the open-concept country kitchen flows into a west-facing sunroom with breathtaking views of the Kettleby Valley. The functional layout includes a panelled library with built-in bookcases, a dedicated home office, and a grand living room bathed in natural light. The primary suite serves as a private wing, complete with a four-piece ensuite, walk-in closet, and a unique circular staircase leading to the breakfast area. Modern reliability is ensured with updated electrical, heating, and plumbing systems, while original hardwood flooring remains preserved beneath traditional carpeting. The exterior features a three-car bank barn that serves as a triple garage while retaining a third-story loft and capacity for livestock. Located in one of York Region's most prestigious rural pockets, this premium lot is minutes from King City, Aurora, and Newmarket. Families will appreciate being near top-rated schools, such as The Country Day School and St. Andrew's College, with easy access to the GO Station and Highway 400. (id:49187)
5117 Dryden Avenue N
Burlington (Orchard), Ontario
Bright Open Concept home in high demand Orchard community in Burlington. Ground level finishedbasement with a spacious backyard. High demand area close excellent Schools, grocery,restaurants, parks and shopping centres. Just minutes away from QEW, 407 and Appleby Go. Mainfloor features bright living room, dining room, kitchen and 2-piece Powder room. Upper floorfeatures Master bedroom with attached full bathroom and closet, two additional bedrooms andanother full washroom. Attached single car garage, additional parking spaces on driveway(driveway large enough to fit two cars if required). Forced air furnace, A/C and 6 appliancesincluded. Newly installed windows, Furnace and A/C.LEASE AGREEMENT DETAILS:* Credit Check, Bank statement for last two years, Employment Letter OR Salary Slips for last 3months and References required.* Minimum one-year lease.* First and Last Month Deposit.* Tenant to purchase Contents Insurance.* No Smoking or Marijuana. (id:49187)
1603 - 181 Bedford Road
Toronto (Annex), Ontario
Rarely available condo with gorgeous, unobstructed views in the AYC condos - where the Annex Meets Yorkville! This lightly lived-in condo has a wonderful functional layout and 2 bedrooms & 2 full baths. Take in the forever views on the large balcony, where you can dine al fresco or simply relax in the mornings or after work. 9' floor-to-ceiling windows. In immaculate condition and freshly painted. Very convenient location close to every conceivable amenity, yet in a quiet location. Minutes to: boutiques in Yorkville, fine dining and trendy restaurants, U of T St. George Campus, TTC, and the financial district. Building amenities include: Fitness Centre, Lounge Area with Billiards, Games Room, 24/7 Concierge, Rooftop Patio, Pet Station Room and Guest Suite. ** Internet is included in the maintenance fee. ** Includes one parking spot and one locker. Tons of visitor parking (23 spots). (id:49187)
954 Wilson Avenue
Toronto (Downsview-Roding-Cfb), Ontario
A well-established Mediterranean restaurant is now offered for sale on high-traffic Wilson Ave in North York - Here is your opportunity to acquire a fully operational restaurant in a vibrant, high-demand market. (Rebrand options for other styles of cuisine available). This business enjoys strong local recognition and consistent customer traffic. Situated in a highly visible, busy corridor with excellent drive-by exposure, the location benefits from steady walk-in demand and long-term growth potential. The restaurant is a turnkey operation, featuring a fully equipped commercial kitchen w/ large Hood and inviting dine-in space, Ideal for both seasoned operators, expansions and first-time owners looking for new concept, lease $6,100 per month, TMI/HST Inlcd 8.5yrs on term. (id:49187)
205 - 1001 Roselawn Avenue
Toronto (Briar Hill-Belgravia), Ontario
Welcome To 'Forest Hill Lofts', An Art Deco Masterpiece *Bright South Facing Loft With Beautiful Serene Views Of Walter Saunders Park & The York Beltline Trail *Freshly Painted 2+1 Authentic Hard Loft With 2 Full Baths, Underground Parking, Locker On The Same Floor Plus Rare Additional 10 x 8 ft Crawl Space For Extra Storage Located Below Second Bedroom (Access From Front Hall Closet) *Soaring 13 Foot Ceilings, South Facing With Huge Warehouse-Like Windows *Spectacular, Bright & Open Concept Living Room, Dining Room & Kitchen Area *Primary Bedroom W/Large Closet & Beautiful 4 Pc Ensuite Bath *Second Bedroom Loft Bedroom W/Large Closet *Separate Spacious Den W/Sliding Double Doors *Great Building, Management & Staff *Amenities Include Rooftop Common Area W/Seating, Lounge & BBQ Area, Well Equipped Gym/Exercise Room and Spacious Multipurpose Room W/Dining Area, Kitchen & Lounge W/Fireplace, TV & Internet *All Inclusive Maintenance Fees (Heat, Hydro, Water) *Great Loft With Incredible Architectural Elements, Floor Plan & Design Make This Home A Great Place To Enjoy & Entertain *Excellent Location With Easy Access To Shopping, Yorkdale Mall, Lady York Foods, Highways, Subway With New Bus Route Outside Front Doors That Take You To Eglington West Subway & Future LRT *Pet-friendly Building *Forest Hills Lofts Was Originally A Knitting Yarn Manufacturing Plant For Patons & Baldwin - Coats Patons, A Textile Firm Famous For Its Beehive Brand Knitting Yarn. A Bumble Bee Remains Carved In Stone At The Main Entrance *Don't Miss This Rare Opportunity To Live At One Of This City's Authentic Hard Loft. (id:49187)
Th G05 - 40 Fort York Boulevard
Toronto (Waterfront Communities), Ontario
Tucked into the vibrant heart of City Place at 40 Fort York Blvd, Evolve Hair Studio is a profitable, fully turn-key salon that marries sophistication, sustainability, and strong community roots. Founded in 2012, it has grown into a beloved, highly trusted name in Toronto's downtown salon scene, with marketing, operational, inventory, and financial systems already in place to help the next owner thrive. Supported by 618 Google reviews with a 4.7rating, a strong and talented team, and a loyal client base with a 75-80% retention rate, Evolve offers consistent performance, a refined client experience, and significant potential for continued growth in one of downtown Toronto's most dynamic hubs. After 20 years in the industry, the current owners are ready for their next chapter-now it's time for Evolve to evolve with new, passionate ownership. The polished, modern, and calming interior features 10.5 ft ceilings on the main floor and 9t on the second floor, with 1,535 sq ft inside plus a 198 sq ft patio (1,733 sq ft total, asper builder's plan), and great south exposure for business and organic foot traffic. Heat and water are also included, ensuring minimal monthly operating expenses. (id:49187)
1801 - 2 Anndale Drive
Toronto (Willowdale East), Ontario
Luxurious Hullmark Tridel Bldg (Corner Of Yonge & Sheppard), Direct Access To Yonge & Sheppard Subway Lines. Spacious 1 Bedroom Unit, Open Concept Living/Dining & Kitchen Area. Great Amenities; 24 Hr Concierge, Fitness Centre, Sauna, Whirlpool, Theatre Room, Bbq Patio Area. Walking Distance To Shops & Restaurants. (id:49187)
720 - 629 King Street W
Toronto (Waterfront Communities), Ontario
Welcome to Thomson Residences in the lovely and trendy King West community located steps to TTC, Restaurants, lounges, bars, groceries, and much more. This lovely unit has floor to ceiling windows with a large juliet balcony, the kitchen has built in appliances and a lovely open concept style. 24 hours concierge security, fitness centre, party room, and more (id:49187)

