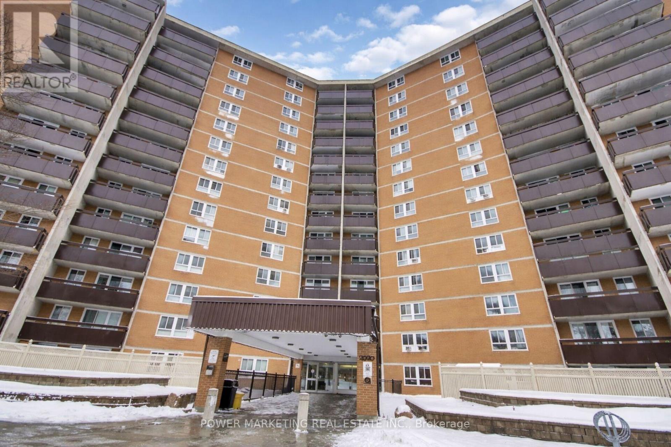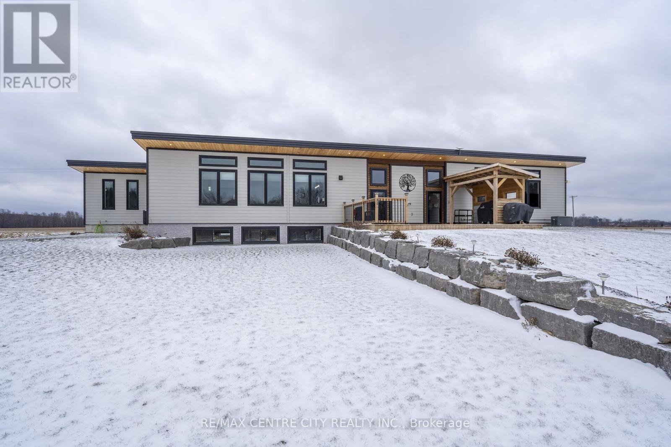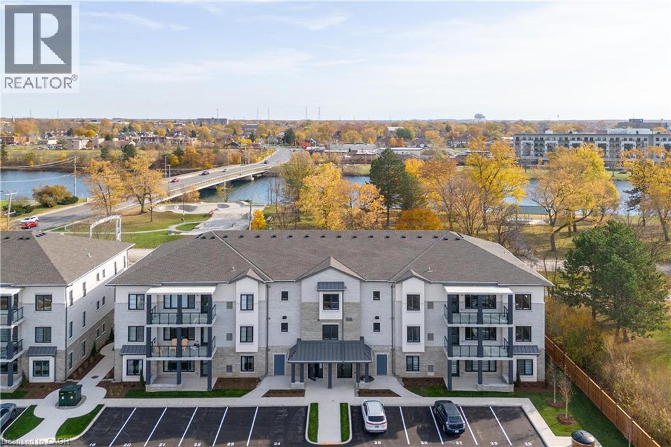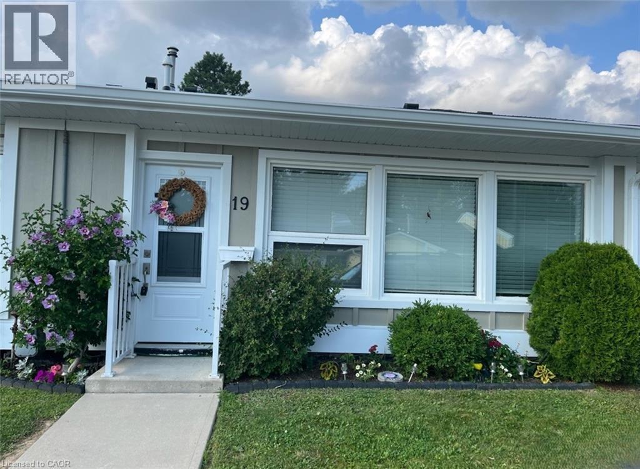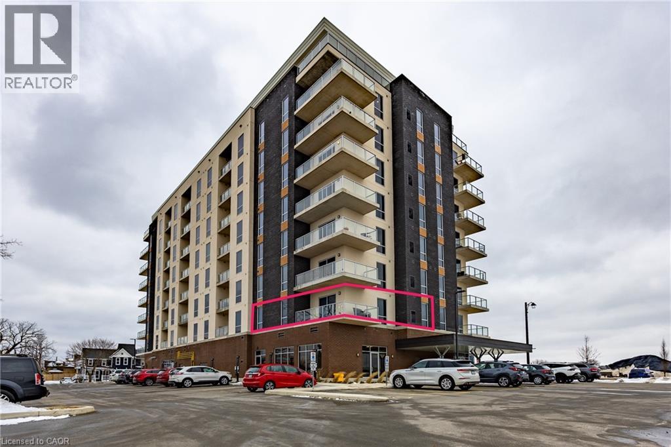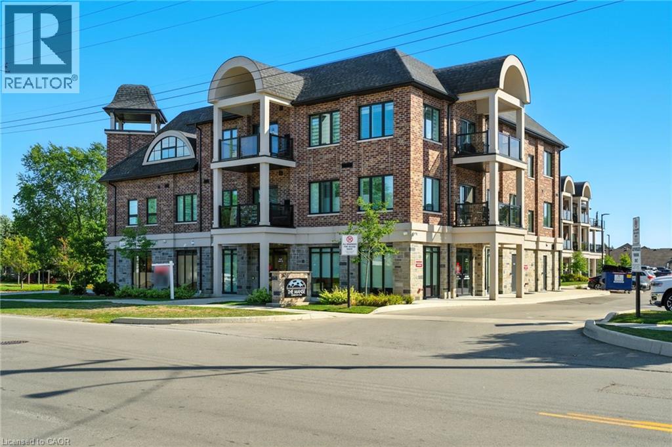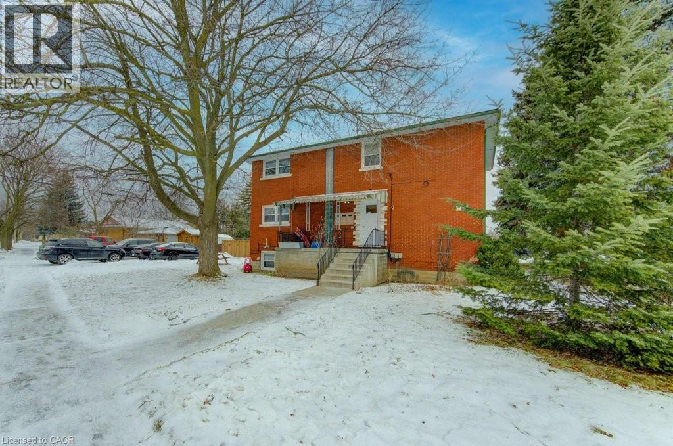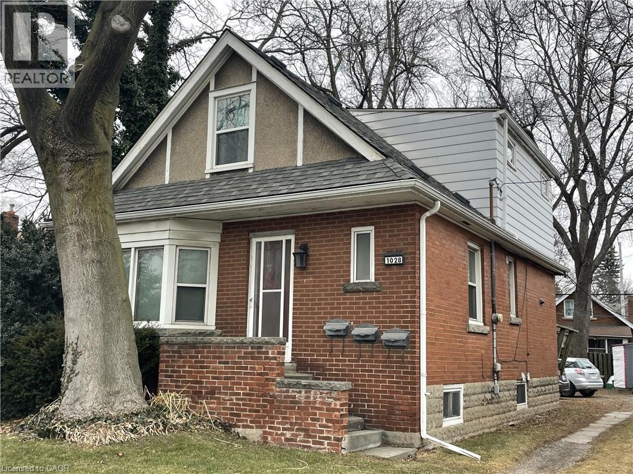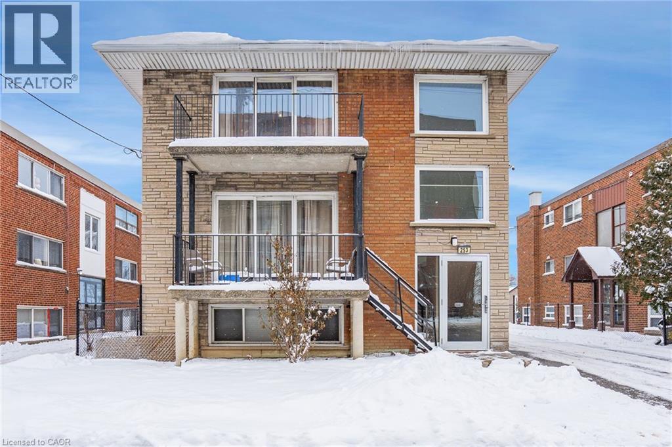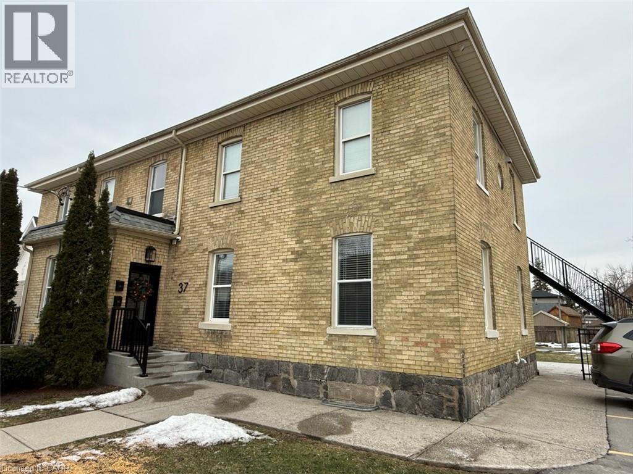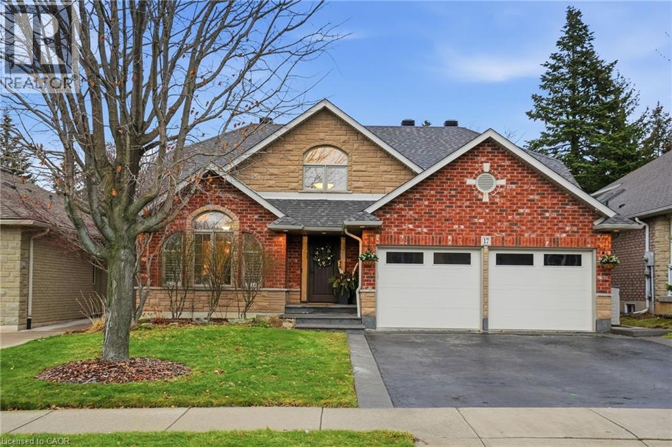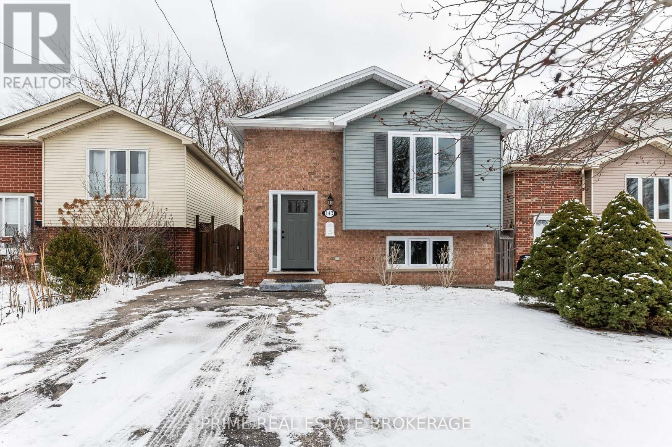1116 - 2020 Jasmine Crescent
Ottawa, Ontario
Welcome to the Premium Corner Suite!!This exceptional corner layout offers unparalleled privacy and abundant natural light, with windows in every room, including all three bedrooms and the living room. Experience a sun-drenched retreat from sunrise to sunset. Dual-LRT Connectivity: Strategically positioned between Blair Station and the newly constructed Montreal Road LRT station ,this location is a commuter's dream, providing unrivaled transit access. Panoramic Views: -Enjoy views of the Pine View Golf Course from the balcony and every window. The scenery effortlessly combines natural beauty with city convenience, as you can also see the LRT and the Hwy 417/174 split. Car Parking Potential: The unit includes one owned parking spot, easily visible from the balcony and windows for enhanced security. It has potential of securing two extra rental parking spots $60/parking ,Ideal for multi families or investors. Bonus Storage: A dedicated, private storage space in the basement adds an extra layer of convenience. Lifestyle: Described as a sun-filled sanctuary, this home is trilingual-family ready and perfectly situated for effortless commuting. Dishwasher: Brand new LG dishwasher (Dec 2023). High-efficiency and in excellent condition. Microwave: Recently purchased unit in 2024.Stove/Oven, Hood Fan, Fridge, & Deep Freezer All appliances in excellent working condition and well-maintained. Building amenities include Indoor Pool, Sauna, Tennis Court, Party Room, Storage Locker, and Visitor Parking. (id:49187)
143273 Hawkins Road W
South-West Oxford, Ontario
Are you ready to escape to the country life? This hard-to-find property is nestled on just under 40 acres, with 8 workable acres. With Ag Zoning, this stunning property could serve as a hobby farm, equestrian farm, or country playground, with tremendous potential for outdoor enthusiasts and animal lovers alike. The 30 acres of bush is teeming with deer, turkeys and other wildlife. It also allows for trails or a cabin, and is a source of ample lumber to harvest for evening campfires. The 2 year old, custom built ranch home offers approx. 3500 sq. feet of living space, with large windows at rear of the home. The Egress windows in the fully finished lower level provide a beautiful view of the property. There are 3 bedrooms on the main floor, with two full bathrooms, plus a powder room. On the lower level, you will find 3 bedrooms and 1 full bath. The open concept kitchen, dining and living room area with natural gas fireplace is a great place to entertain. Off the kitchen, there is a Muskoka-style sunroom, with doors to a large deck. This cozy spot is a great place to enjoy a cottage-like atmosphere, with privacy and a pellet stove. Additionally, the home has a 22kW natural gas generator and includes an attached oversized, 30'x30' 2 car garage, which includes a 3rd overhead door for your toys! The insulated and heated 25'x40' shop is perfect for additional storage, or a man cave / She Shed. This Oxford County property is near the beautiful town of Tillsonburg, and is a short drive to many major centres off of the 401. There is plenty of room here to spread your wings and enjoy the country life. Come take a look at this unique opportunity, and own a piece of rural paradise for you and your family! (id:49187)
123 Lincoln Street Unit# 209
Welland, Ontario
Beautiful views of the Welland Canal! A Boutique building featuring a total of only 15 units! This building has been thoughtfully designed with a fantastic, open concept floorplan with 9-foot ceilings and quality finishes throughout. This unit boasts 2 bedrooms, 1 full bathroom and is approximately 950 square feet plus a spacious balcony! Perfect for retirees / empty nesters. Includes 1 parking spot and 1 storage locker. Stainless steel appliance, quartz counter tops and premium build quality. This spectacular unit is ready for occupancy. Conveniently close to all amenities. (id:49187)
19 Mckenna Court
Hamilton, Ontario
Welcome to easy, carefree living in the beautiful gated 55+ community of St. Elizabeth Village. This bright and inviting one floor bungalow offers 906 square feet of comfortable space with 1 bedroom and 1 bathroom, perfect for those looking to downsize without giving up quality or style. The kitchen features stainless steel appliances, valance lighting and a lovely view into the open living and dining area, creating a warm and connected space for everyday living or entertaining. Hardwood flooring flows throughout the home, adding a timeless and elegant touch. The bathroom is thoughtfully designed with an easy access walk in shower complete with a grab bar and built in seat for added comfort and safety. Enjoy the convenience of being just steps from public transit and a variety of on site amenities including a woodworking shop, stained glass studio, doctors office, pharmacy and massage clinic. The community also offers outstanding lifestyle facilities such as a heated indoor pool, gym, saunas, hot tub and golf simulator. Ideally located, the Village is only a five minute drive to grocery stores, shopping and restaurants, with public transportation that comes directly into the community. This is a wonderful opportunity to enjoy an active, social and worry free lifestyle in a welcoming setting. Property taxes, water, and all exterior maintenance are included in the monthly fees. RSA (id:49187)
118 West Street Unit# 201
Port Colborne, Ontario
Welcome to 118 West Street, Unit 201 — a bright and beautifully appointed condo offering an easy, low-maintenance lifestyle in the heart of Port Colborne. Located in the sought-after South Port Condos, directly across from the Welland Canal at the mouth of Lake Erie, this two-bedroom, two-bathroom suite is ideal for first-time buyers, downsizers, or anyone looking to enjoy walkable living near the water. This 977 sq. ft. second-floor residence is filled with natural light and thoughtfully designed for comfort and efficiency. The open-concept layout features stainless-steel appliances, in-suite laundry, and a well-planned living and dining area that maximizes space while remaining functional and inviting. Step out onto your private balcony — a perfect spot for morning coffee or fresh air after a day exploring the community. The suite includes two parking spaces and a storage locker, adding everyday convenience. Residents also enjoy access to excellent building amenities, including an exercise room, a party room with a community BBQ area, and a welcoming access to the café located on the main floor — a favourite place to relax and watch cruise ships pass by along the canal. Just steps to scenic walking trails, summer events like Canal Days, and the shops and restaurants of charming downtown Port Colborne, this location truly shines. With easy access to Welland (20 minutes), St. Catharines (30 minutes), and the Peace Bridge (40 minutes), this condo offers carefree living in a vibrant waterfront community. Book your showing today. (id:49187)
2605 Binbrook Road Unit# 211
Binbrook, Ontario
Discover this stunning 2-bedroom, 2-bathroom boutique condo at The Manse in Binbrook, Ontario. Built in 2021, this elegant, bright, and clean building features trendy finishes and modern design. The unit offers an open balcony with exterior lighting, perfect for relaxing or entertaining and the locker is just a short walk down the hall. Amenities include a bike room and convenient garbage chute. Located just a short walk from Binbrook Village, residents enjoy easy access to shopping, fairgrounds, local amenities, and beautiful parks. A perfect blend of comfort and convenience in a thriving community. (id:49187)
109 Eton Drive
Kitchener, Ontario
A remarkable investment opportunity located in the heart of the highly sought-after Rosemount neighborhood in Kitchener. This rare and meticulously maintained triplex offers an incredible turnkey solution for seasoned investors, or a perfect multi-generational living arrangement for families looking to share a roof while maintaining their own private spaces. Situated in a quiet, mature family neighborhood, this property provides the ideal balance of residential charm and urban convenience. The building is thoughtfully configured with two spacious 2-bedroom units and one bright 1-bedroom unit, ensuring a versatile rental mix that caters to a wide range of high-quality tenants. One of the standout features of this property is its exceptional location. Commuters will appreciate the incredibly close proximity to the Expressway and the Highway 7 Victoria Street ramp, allowing for effortless travel across the Region and beyond. Residents are just minutes away from local schools, parks, shopping, and downtown Kitchener’s vibrant core. Beyond the units themselves, the property is designed for maximum functionality and income potential. A common coin-operated laundry area is available for residents, providing a convenient amenity while generating additional monthly revenue for the owner. Parking is never a concern here, as the deep driveway and layout provide ample space for up to 6 vehicles—a significant asset for a multi-unit dwelling in this area. Whether you are looking to bolster your investment portfolio with a solid, cash-flowing asset or seeking a strategic home that allows your extended family to live together comfortably. Properties of this caliber in the Rosemount area are seldom available; take advantage of this chance to secure a high-demand piece of real estate in one of Kitchener’s most established communities. Experience the peace of mind that comes with a well-located, turnkey triplex and start building your equity today in this prime location. (id:49187)
1028 Main Street W
Hamilton, Ontario
Terrific Opportunity. 3 Kitchens. 3 Full Bathrooms. 3 suites with Separate Entrances. On main bus line in sought after West Hamilton area. For decades this main floor was an owner occupied 2 bedroom unit with a separate 2nd floor studio apartment+ basement unit with separate walk up entrance. Off street parking for 2-3 cars. Located across form Columbia International College, steps to McMaster University and Hospital. Main floor vacant. Vacant possession of all units May 1st. Well maintained. (id:49187)
253 Mohawk Road E
Hamilton, Ontario
Located in a sought-after neighbourhood, this well-maintained 6-unit multiplex offers a prime opportunity for investors looking for consistent income in a high-demand area with easy access to public transit. With a total annual rental income exceeding $114,000, this property boasts a strong return on investment and competitive Capitalization Rate of 6% (after vacancy). The solid brick building features two 1-bedroom apartments, three 2-bedroom apartments, and one 3-bedroom apartment-- each with functional layouts and durable finishes, ensuring long-term tenant satisfaction. Each unit enjoys spacious living areas, parking, ample natural light, coin-operated laundry, and access to nearby amenities, making this building highly desirable. With its unbeatable location close to public transportation, shopping, dining, and recreational areas, this building stands out as an exceptional investment in a thriving community. The solid brick construction and updates including new roof shingles in 2018 and new security system in 2019, provide stability and low maintenance, while the current rental income offers immediate cash flow. Don’t miss this opportunity to add a high-performing asset with lots of uplift potential to your portfolio. (id:49187)
37 Victoria Avenue Unit# A
Cambridge, Ontario
WELCOME TO THE IRONWORKS PRIVATE RESIDENCE. Step into refined urban living in an exquisitely restored 1895 fourplex, where timeless architecture meets modern luxury. Suite 37A is an elegant main-floor residence offering 959 square feet of thoughtfully designed living space, blending historic character with contemporary comfort. Soaring 10-foot ceilings create an immediate sense of openness, while the chef-inspired kitchen anchors the home with premium finishes, sleek cabinetry, and space designed for both entertaining and everyday indulgence. A spa-inspired bathroom with a thermostatic shower system delivers a boutique-hotel experience, complemented by a dedicated in-suite laundry room for effortless living. Both bedrooms are generously proportioned, filled with natural light, and feature ample closet space. Throughout the suite, modern engineered flooring and curated luxury details elevate the aesthetic and ambiance. Step outside to your private outdoor veranda, overlooking a beautifully landscaped common patio—ideal for summer evenings, BBQs, and relaxed entertaining. With both front and rear entrances, the unit offers exceptional convenience and flow. The residence includes one parking space, with the option to secure a second space for $75 per month. Perfectly positioned just steps from the Gaslight District, residents enjoy walkable access to acclaimed restaurants, cafés, and everyday amenities. This is heritage living—reimagined for those who appreciate craftsmanship, comfort, and a truly elevated lifestyle. Utilities (heat, hydro, gas, and water) are to be paid by the tenant(s). (id:49187)
17 Krieghoff Drive
Hamilton, Ontario
Rare bungaloft with double garage in prime West Mountain location! Welcome home to 17 Krieghoff Drive! Entering the front door of this lovely custom built home, you walk into a large and welcoming foyer with cathedral ceiling to 2nd floor. To your left is the front formal living room, which could also be a great home office. To your right is the main floor 2pc powder room & inside entry to double garage. Open concept living space. Large kitchen updated in 2023 with tumbled marble backsplash, new stainless appliances & rangehood with quartz counters and large breakfast bar. Your separate dining area leads out to the private backyard with large stamped concrete patio and hottub. The great room at the back is a large and cozy living space that also has cathedral ceilings open to 2nd floor. The primary suite is on the main level, making this layout a perfect fit for empty nesters, downsizers & small or growing families alike- offering privacy from the other bedrooms upstairs. Beautiful ensuite bath, renovated in 2022 with live-edge vanity counter & tiled/glass shower. In the loft upstairs, you have 2 generously sized bedrooms with oversized closets & hardwood floors. The basement offers a ton of further potential with rough-in for future bathroom, high ceilings and a ton of space. Current owner has this area setup as a massive play space for the kids with turf and soccer nets- but the possibilities are endless, you could easily create a large recroom + extra bedroom & bath. Many recent updates; A/C, reverse osmosis water filter, trim doors & hardware, hot tub, front door & garage doors with app & camera, paint top to bottom, potlights, washer & dryer, tankless water heater with outdoor shower hookup. West 5th & Rymal area- easy access to all amenities on Upper James, quick access to the 403 & QEW via the LINC. 10 mins to Hamilton airport. Within catchment for Corpus Christi, ranked in top 10 in Ontario Elementary schools. RSA. (id:49187)
142 Chesley Avenue
London East (East L), Ontario
Welcome to 142 Chesley Ave, a beautifully updated home tucked into a quiet, well-establishedLondon neighbourhood where pride of ownership shines. This 2+1 bedroom, 2 bathroom property has been thoughtfully refreshed throughout with new flooring, a modernized kitchen and bathrooms, updated lighting, and newly installed Northstar windows (Fall 2025), offering a move-in-ready experience. The finished walkout basement provides excellent flexibility and future potential for a multi-family or in-law setup, adding value and versatility for a range of buyers. A fenced yard gives you privacy and space to relax or entertain, while ample parking and five brand-new appliances complete the package. Located close to parks, shopping, transit, schools, and the library, this home is one that's ready to start its next chapter with you. (id:49187)

