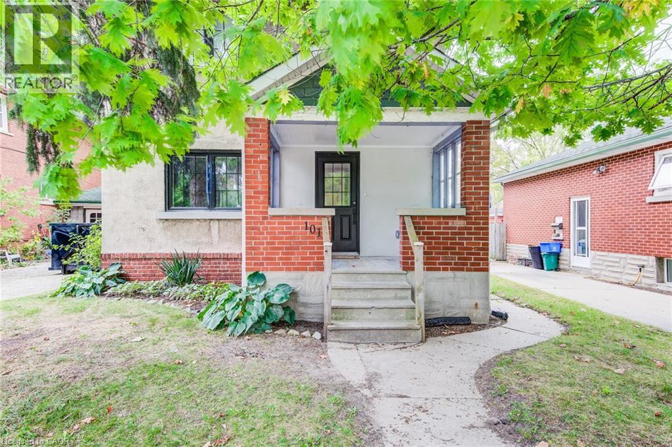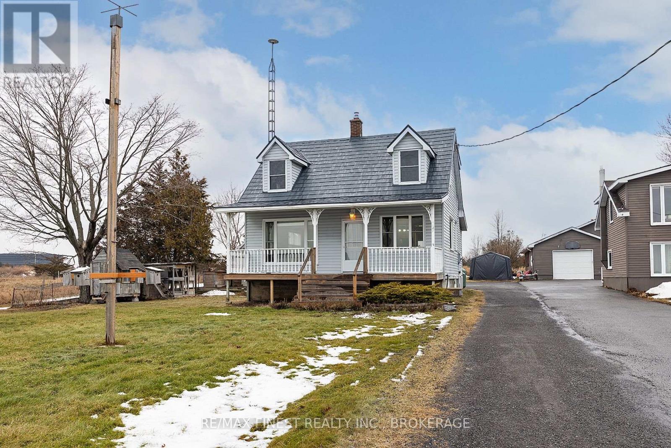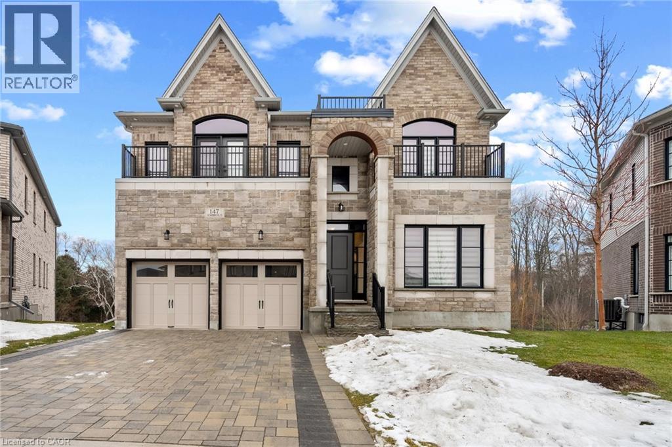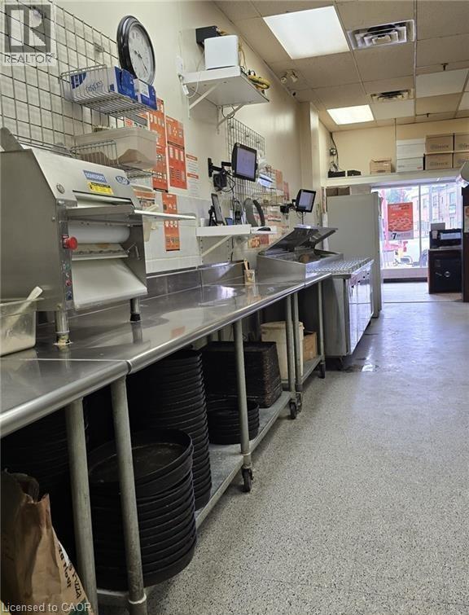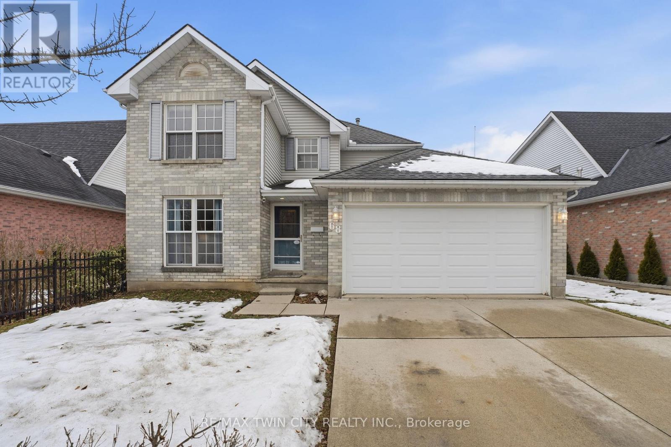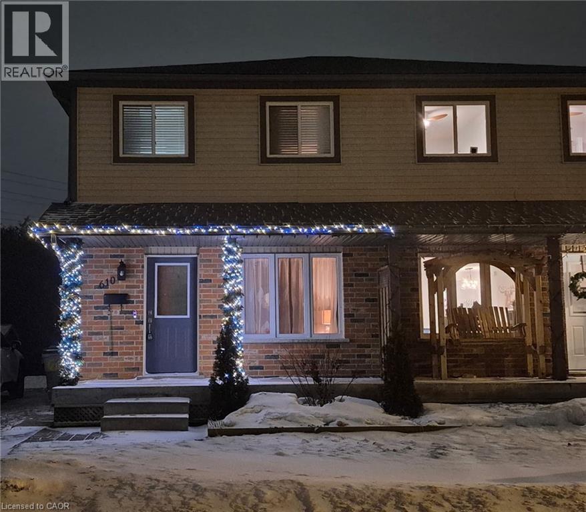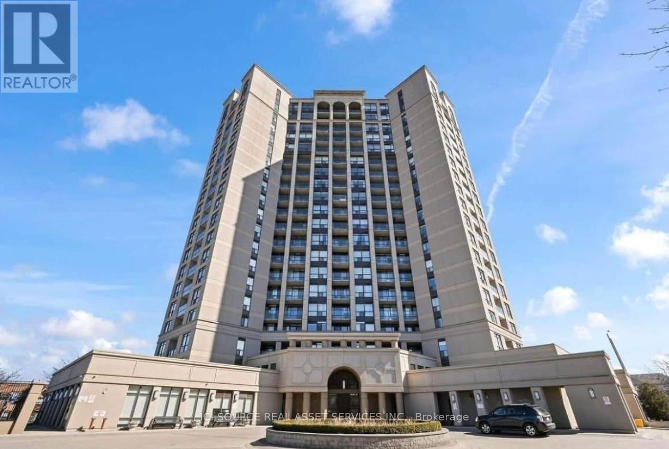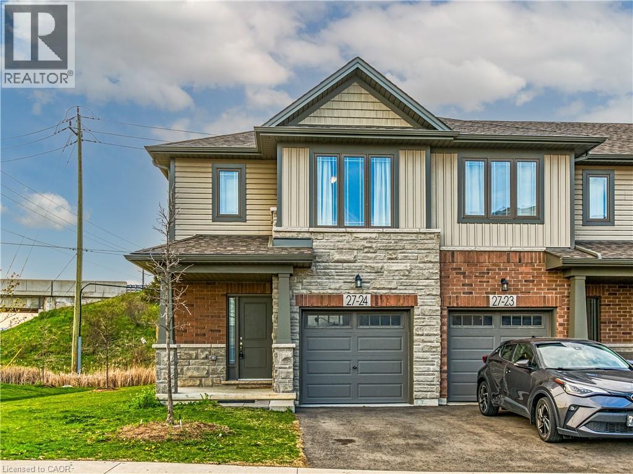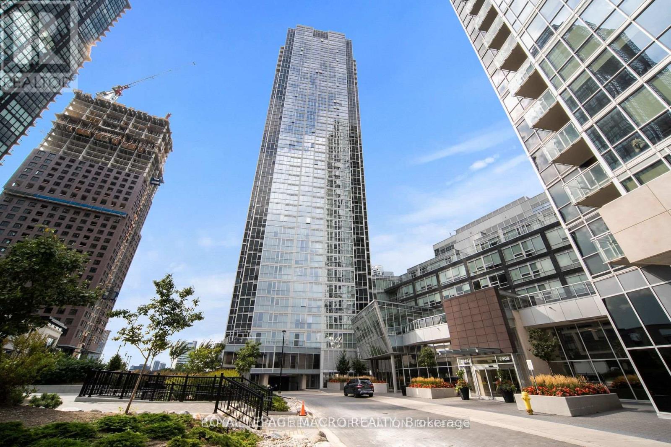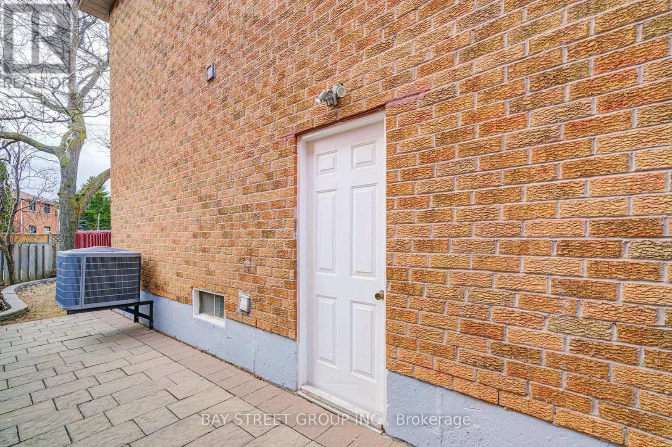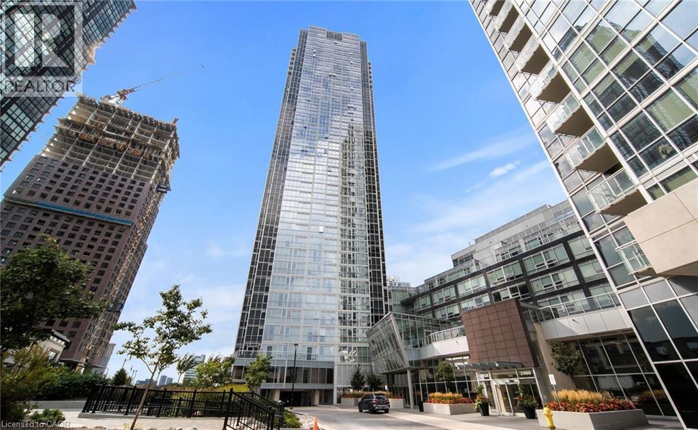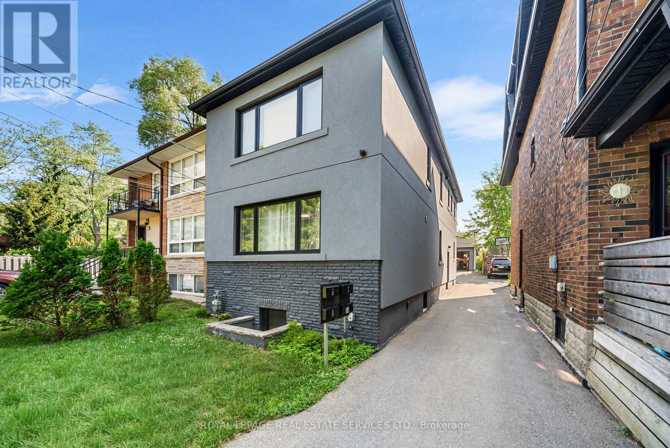101 Wood Street
Kitchener, Ontario
Welcome to your dream home, perfectly positioned just steps from the charm of Belmont Village! This fully renovated single detached home is nestled on a quiet, mature street, offering a blend of tranquility and convenience. With three spacious bedrooms and three luxurious full bathrooms, this property is ideal for professionals or a small family seeking comfort and style. The open concept main level shines with an upgraded kitchen featuring modern finishes and ample storage, making it perfect for entertaining or family gatherings. Step outside to a fully fenced yard that offers an oasis of privacy and a great space for kids, pets, or summer barbecues. The detached garage provides additional storage or workshop potential. Enjoy the unbeatable location just minutes from Uptown Waterloo and Downtown Kitchener, with shops, restaurants, and cultural hotspots all within easy reach. This move in ready home offers the best of both worlds, combining contemporary upgrades with a strong sense of community in one of Kitchener’s most desirable areas. (id:49187)
5157 Bath Road
Loyalist (Lennox And Addington - South), Ontario
Prepare to be impressed with this charming two-storey home offers unobstructed, postcard-perfect views of Lake Ontario right from your front window. Whether you're enjoying a quiet morning coffee or winding down at the end of the day, the ever-changing lake scenery provides the ideal backdrop for waterfront-inspired living without the waterfront taxes. Inside, the home features 2+1 bedrooms and 2 bathrooms, thoughtfully laid out for comfort and practicality. The interior has been tastefully updated and includes a warm oak kitchen, a bright and inviting separate dining room, and a spacious living room that captures natural light beautifully. Extensive updates ensure peace of mind for years to come, including updated windows, roof, propane furnace, central air, flooring, paint, and a newly added main-level 2-piece bathroom. The lower level offers flexible space for an extra bedroom or office, or hobby area. Additional highlights include municipal water and high-speed internet, offering modern convenience while maintaining a peaceful setting. Outside, the property continues to impress with a large detached garage/workshop, perfect for storage, projects, or toys. A generous deck and covered pergola create a fantastic outdoor living area for entertaining or simply relaxing while taking in the surrounding landscape. And for those seeking a touch of rural charm, the bonus chicken coop provides a fun opportunity for hobby farming. Conveniently located along the scenic and historic Loyalist Parkway, this property offers an easy commute to Kingston while providing the tranquility of country living and the beauty of lakeside views. A rare offering that blends comfort, character, and lifestyle. This is one you won't want to miss! (id:49187)
147 Ambrous Crescent
Guelph, Ontario
Welcome to this elegant and spacious 4-bedroom, 3.5-bathroom family residence nestled in a desirable Guelph neighbourhood. Designed with both comfort and sophistication in mind, the home features a generous primary bedroom complete with a private ensuite, creating a serene retreat for homeowners. The thoughtfully designed layout includes a private office ideal for working from home, a convenient laundry room, and a chef-inspired kitchen with a walk-in pantry, perfect for family living and entertaining. Separate living and family rooms provide versatile spaces for formal gatherings and everyday relaxation. The unfinished walkout basement offers endless possibilities to customize to your lifestyle, whether for additional living space, a recreation area, or potential to in-law suite Set on a rare, premium pie-shaped ravine lot, this home offers exceptional privacy, scenic views, and a safe outdoor environment for children and family enjoyment. A perfect blend of luxury, functionality, and natural surroundings, this home is ideal for families seeking space, elegance, and long-term value. (id:49187)
900 Albion Road Unit# B14
Toronto, Ontario
Rebranding Opportunity Prime Pizza Location at Albion & Islington Low Rent under $4,000 Including TMI Long lease Very cooperative landlord Profitable operation, ready for your brand Established, profitable business surrounded by dense residential housing and strong foot traffic. (id:49187)
68 Fairlake Drive
Cambridge, Ontario
Welcome to 68 Fairlake Drive, nestled in the family friendly West Galt neighbourhood of Cambridge. This well cared for, carpet-free home offers 3 bedrooms and 2+1 bathrooms, providing a solid layout with plenty of space for family living. The main floor features spacious, open concept living highlighted by impressive 16' ceilings in the family room, creating a bright and inviting atmosphere. Generous principal rooms make everyday living and entertaining comfortable and functional. The primary bedroom includes a walk-in closet and convenient cheater access to the main bathroom, complete with a separate tub and shower. Two additional bedrooms offer flexibility for family, guests, or home office use. The partially finished basement expands the living space with a dedicated theatre room and additional workshop/storage area, ideal for hobbies or future customization. Step outside to a fully fenced backyard featuring a newly poured concrete patio, perfect for outdoor entertaining. Additional highlights include a double car garage and double car concrete driveway with parking for up to four vehicles. A fantastic opportunity to own a well-maintained home in a sought-after neighbourhood close to schools, parks, and everyday amenities. (id:49187)
610 Salisbury Avenue S
Listowel, Ontario
Welcome to 610 Salisbury! Nestled in a quiet location, situated in the highly desirable southwest neighbourhood of Listowel This spotless home features three bedrooms two bathrooms, spacious open concept living room, dining room and a cozy family room. Enjoy your morning coffee overlooking the beautiful backyard, perfect for entertaining or just relaxing in solitude. Sliding patio doors open from the kitchen and lead to the private custom deck. This spectacular property in the city is a dream come true. Oversized lot with large shed. The basement is spacious with in suite laundry and extra storage. Extra long driveway with ample parking for additional vehicles, RV, Boat. Plenty of extra storage. Very well maintained property, updates include flooring, Central Air fall of 2021, Patio stones 2022, Flooring 2021/stairs 2024. If you are Multi-generation family, or in need of a potential in-law suite, here is the property for you!! Close to all amenities, schools, shops, schools and walking trails. (id:49187)
1507 - 220 Forum Drive
Mississauga (Hurontario), Ontario
Stunning 15th-floor condo at Eglinton and Hurontario. This unit features 2 generously sized bedrooms and 2 full bathrooms offering full privacy to both rooms and bathrooms divided by living room. 2 Underground Garage Parking Spots together. 1 Storage Locker included. Fully equipped gym, a party room, a proper swimming pool, and even a playground for kids! Located just a 5-minute drive from Square One Shopping Centre and 3 minutes to Highway 403, this condo offers unbeatable accessibility. Plus, with the Hurontario and Eglinton intersection only a 4-minute walk away, you'll enjoy excellent transit options, including the upcoming LRT line. Just Hydro (50-60$) and Wifi extra. Available March 1st. *For Additional Property Details Click The Brochure Icon Below* (id:49187)
27 Rachel Drive Unit# 24
Stoney Creek, Ontario
Experience the best of lakeside living in this stunning END UNIT 2-storey townhouse, ideally located just a 2-minute walk from Lake Ontario and directly across from a scenic park. Built in 2022, this contemporary home boasts 1,580 sq ft of beautifully finished living space above grade, plus an additional 700 sq ft in the unfinished basement—perfect for a future rec room, home gym, or extra storage. Step through the welcoming foyer, complete with a coat closet, main-floor powder room, and direct access to the attached garage. The open-concept main level is finished with elegant wide plank vinyl flooring and showcases a sleek, modern kitchen that flows seamlessly into a bright and spacious family room. Large sliding glass doors lead out to your private backyard with no rear neighbors, offering the ideal space for outdoor entertaining or quiet relaxation. Upstairs, the generous primary suite features a walk-in closet and a stylish 3-piece ensuite. Two additional bedrooms, a full 4-piece bathroom, and a convenient upstairs laundry room complete the second floor—offering comfort and functionality for the whole family. Nestled in a quiet, family-friendly neighborhood, this home is just steps from the lake, scenic trails, parks, and all essential amenities. Whether you're starting a new chapter or looking for a peaceful retreat by the water, this nearly-new home is the one you’ve been waiting for. (id:49187)
309 - 2916 Highway 7
Vaughan (Concord), Ontario
Prime Location In Vaughan. 2 Bedroom, 2 Baths, Parking & Locker Included. Gorgeous Open Concept With 9Ft Ceilings, Beautiful Kitchen With Quartz Countertop, Living/Dining Combo, Steps To Vmc Subway. Building Amenities Include Concierge, Exercise Room, Yoga Room, Gym, Party Room, Movie Theater & Guest Suites.Prime Location In Vaughan. 2 Bedroom, 2 Baths, Parking & Locker Included. Gorgeous Open Concept With 9Ft Ceilings, Beautiful Kitchen With Quartz Countertop, Living/Dining Combo, Steps To Vmc Subway. Building Amenities Include Concierge, Exercise Room, Yoga Room, Gym, Party Room, Movie Theater & Guest Suites. (id:49187)
Unknown Address
,
Prime Location!! Approx.1000 Sq.Ft. 2 Bedroom In-Law Apt. Steps To Steeles Ave. T.T.C., And Shops, Suitable For Large Family!! ** This is a linked property.** (id:49187)
2916 Highway 7 Unit# 309
Concord, Ontario
Prime Location In Vaughan. 2 Bedroom, 2 Baths, Parking & Locker Included. Gorgeous Open Concept With 9Ft Ceilings, Beautiful Kitchen With Quartz Countertop, Living/Dining Combo, Steps To Vmc Subway. Building Amenities Include Concierge, Exercise Room, Yoga Room, Gym, Party Room, Movie Theater & Guest Suites.Prime Location In Vaughan. 2 Bedroom, 2 Baths, Parking & Locker Included. Gorgeous Open Concept With 9Ft Ceilings, Beautiful Kitchen With Quartz Countertop, Living/Dining Combo, Steps To Vmc Subway. Building Amenities Include Concierge, Exercise Room, Yoga Room, Gym, Party Room, Movie Theater & Guest Suites. (id:49187)
50 Arcadian Circle
Toronto (Long Branch), Ontario
Fully renovated turnkey triplex in sought-after Long Branch, steps from Lake Promenade. This income-producing property features two spacious 2-bed, 2-bath suites on the main and upper levels, plus a 2-bed, 1-bath lower-level unit. The main and upper units offer bright layouts, crown mouldings, pot lights, modern kitchens with granite counters and stainless steel appliances, and generous bedrooms with closet organizers. The upper unit includes in-suite laundry. The lower unit features an open-concept design, modern finishes, and radiant floor heating with porcelain tile. Extensively upgraded in 2019/2020, including new roof, windows, doors, insulation, plumbing, electrical, HVAC, and owned on-demand hot water. Separately metered hydro, individual HVAC systems, and strong rental appeal throughout. Set in the heart of Long Branch, this location offers a rare blend of quiet residential charm and urban convenience. Steps to Lake Ontario, waterfront parks, and trails, and minutes from Long Branch Village retail, cafés, and everyday amenities. Proximity to Humber College Lakeshore Campus, TTC, and GO Train makes this an ideal option for professionals, academics, or long-term tenants seeking lifestyle and connectivity. (id:49187)

