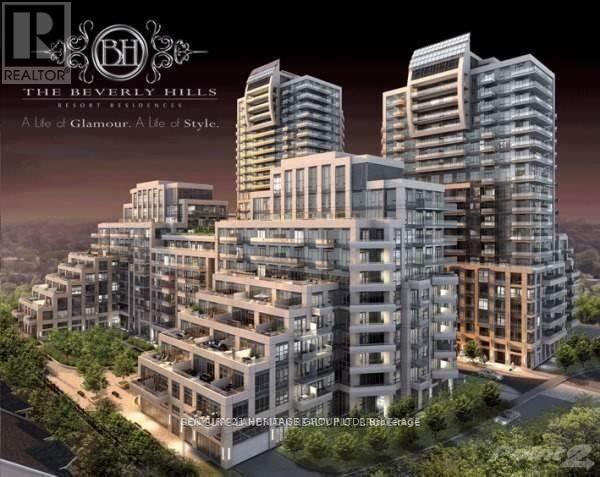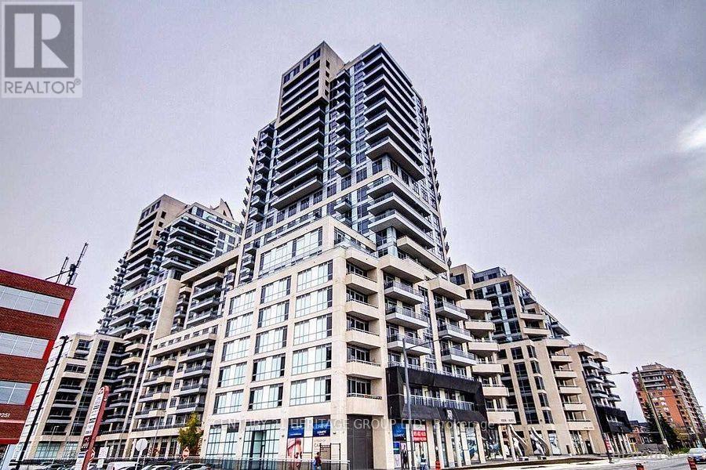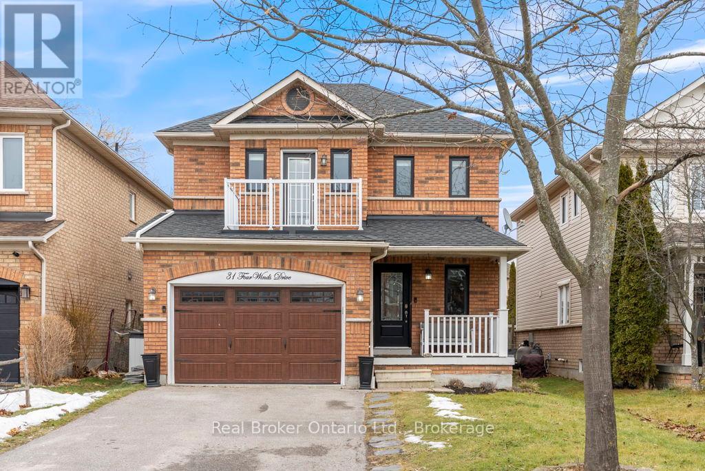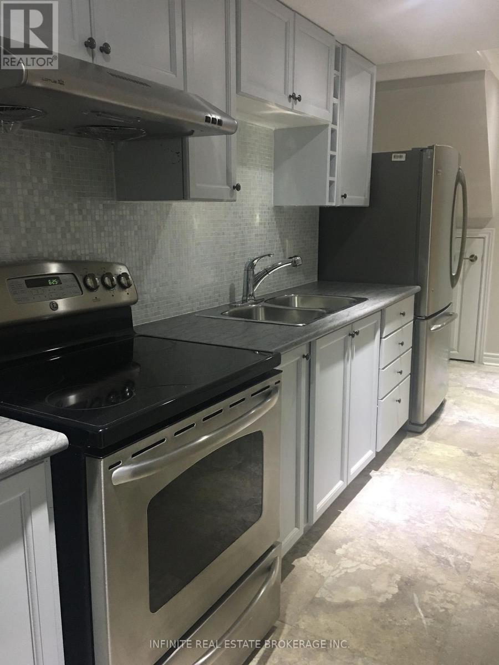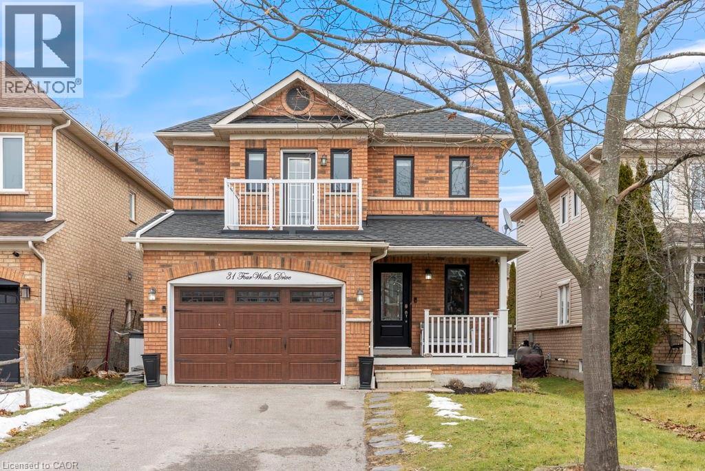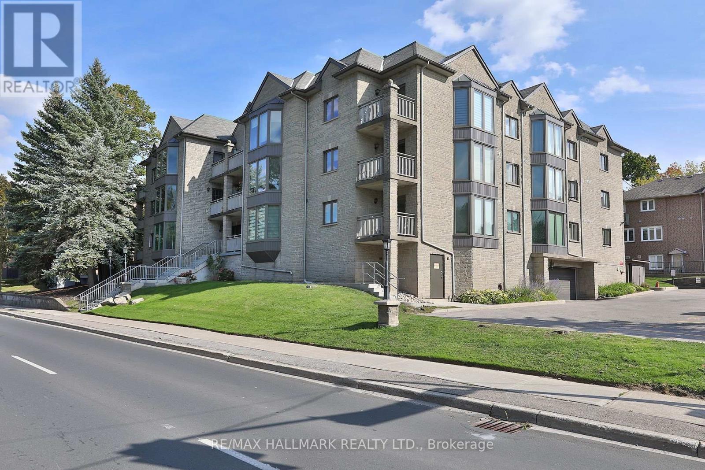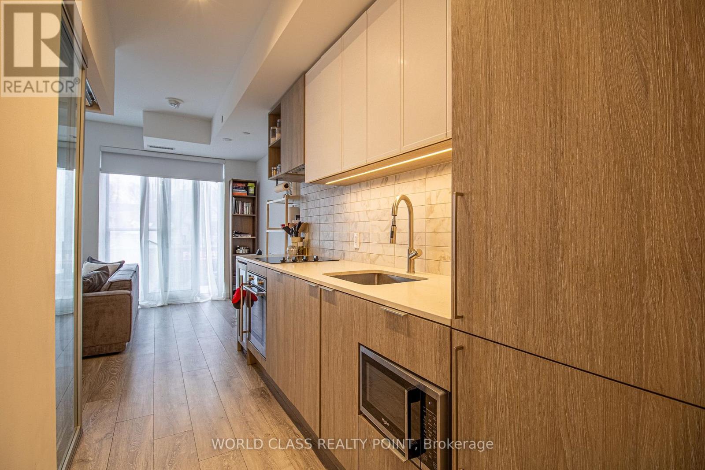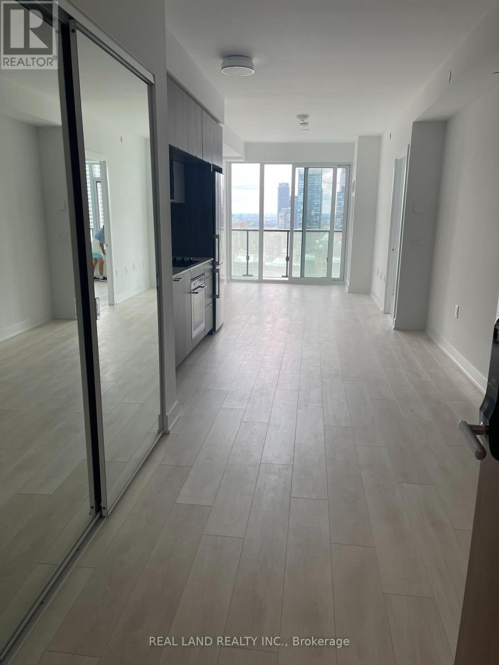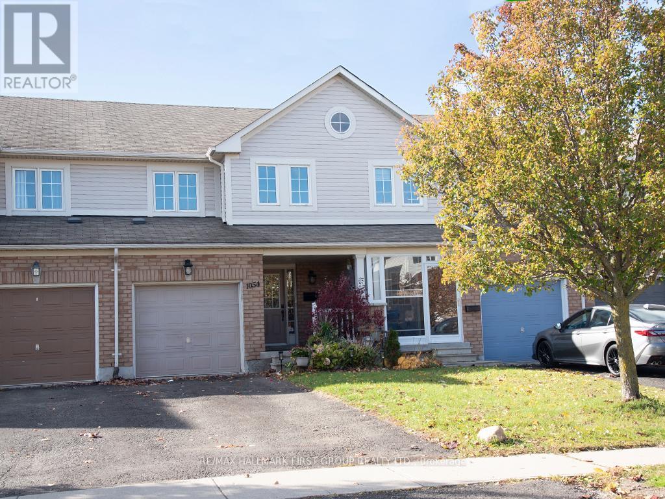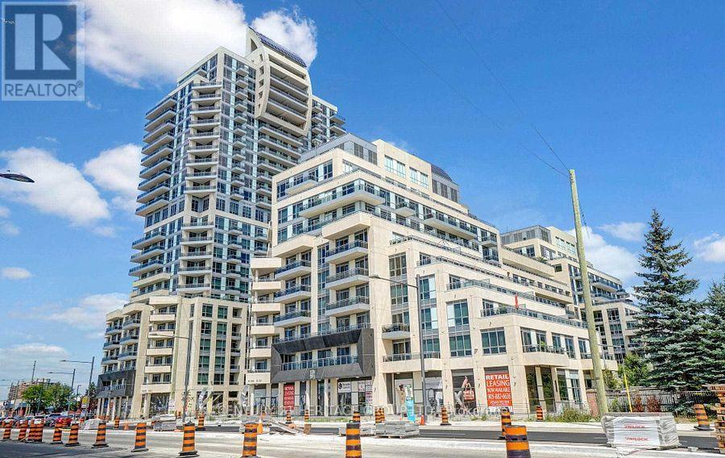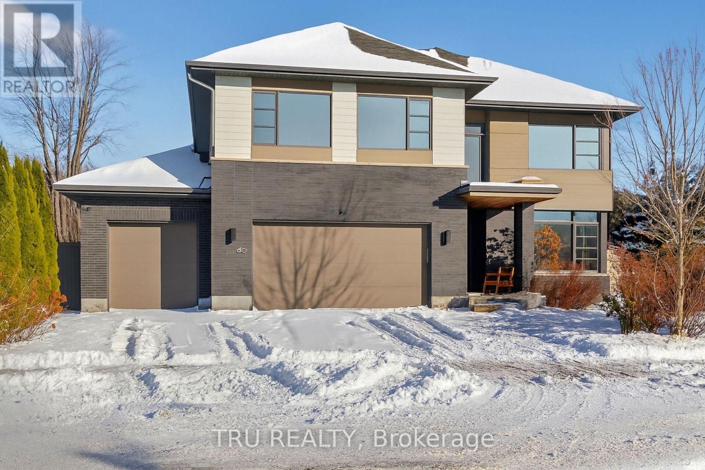Level 1, Unit 5 (Nw-5) - 9201 Yonge Street
Richmond Hill (North Richvale), Ontario
Welcome to Level 1, Unit 5 (NW-5) - the blank canvas awaiting your creative touch! This retail unit is your chance to bring your vision to life in the heart of Richmond Hill. Located at 9201 Yonge Street, this prime location offers endless possibilities for your business. With an unfinished interior, you have the freedom to design and customize the space to suit your unique style and needs. Convenience is key with underground parking available on a first-come, first-served basis in our commercial parking space. Plus, VTB financing is available. Don't miss out on this incredible opportunity to establish your business in a bustling area with high visibility and endless potential. (id:49187)
Level 1, Unit 14( Sw-1) - 9191 Yonge Street
Richmond Hill (North Richvale), Ontario
Exciting Opportunity at Yonge and 16th, Richmond Hill! Welcome to Level 1, Unit 14 (SW-1) - the blank canvas awaiting your creative touch! This retail unit is your chance to bring your vision to life in the heart of Richmond Hill. Located at 9191 Yonge Street, this prime location offers endless possibilities for your business. With an unfinished interior, you have the freedom to design and customize the space to suit your unique style and needs. Convenience is key with underground parking available on a first-come, first-served basis in our commercial parking space. Plus, VTB financing is available. Don't miss out on this incredible opportunity to establish your business in a bustling area with high visibility and endless potential (id:49187)
6620 Orchard Avenue
Niagara Falls (Dorchester), Ontario
LOCATION! Walking Distance to Falls, Tourist District, OLG stage and Casino. Welcome to 6620 Orchard Ave located in Niagara Falls, a 2-story detached home situated on a large lot with a detached single car garage. It's a 3-bedroom home with 2-bathrooms, one on the main floor and other on the second. Features include Covered front porch, hardwood floors throughout, and wood stairs going to the second level, furnace update 2021, also asphalt private driveway supporting 8 cars. Living space provides a classic and a comfortable layout suited for families, investors, or first-time buyers. (id:49187)
31 Four Winds Drive
Whitby (Port Whitby), Ontario
Welcome to Whitby Shores, Whitby's most sought-after waterfront community! This beautifully updated 3 bedroom, 3 bathroom detached home offers move-in-ready living just steps from the lake. With tons of natural light and tastefully updated throughout, the open-concept main floor showcases hardwood and ceramic flooring, a bright dining area, and a cozy living room with gas fireplace-perfect for everyday living and entertaining. The spacious kitchen is equipped with stainless steel appliances and walks out to a stunning custom deck with gazebo, and fully fenced deep backyard, ideal for hosting or unwinding outdoors. Upstairs, the oversized primary bedroom features a private walkout balcony and spa-like ensuite with corner soaker tub. The finished basement adds extra versatile living space, perfect for a home office or movie nights. Situated on a large premium lot and conveniently located near schools, shopping, the Whitby GO Station, scenic bike and walking trails, the Whitby Yacht Club, and more! This home truly blends lifestyle, comfort, and location. Updates: Front Door (2025), Stove (2025), Microwave (2025), Lennox Furnace (2024), Lennox A/C (2024), Windows (2023), Custom Blinds (2023), Garage Door (2021), Deck & Gate (2021), Flat Roof (2020), Roof (2018) (id:49187)
25 Bearwood Street
Brampton (Fletcher's Meadow), Ontario
A one-bedroom spacious basement apartment with one bathroom, with one parking spot for a small car on the driveway, and a private separate entrance. This well-maintained unit offers a functional layout, no carpet, and exclusive use of en-suite laundry room. The kitchen is equipped with modern stainless-steel appliances. Quiet single female living upstairs. Ideal for working professionals with good credit. Located in a quiet, family-friendly neighborhood with convenient access to schools, transit, shopping, and major amenities. (id:49187)
31 Four Winds Drive
Whitby, Ontario
Welcome to Whitby Shores, Whitby's most sought-after waterfront community! This beautifully updated 3 bedroom, 3 bathroom detached home offers move-in-ready living just steps from the lake. With tons of natural light and tastefully updated throughout, the open-concept main floor showcases hardwood and ceramic flooring, a bright dining area, and a cozy living room with gas fireplace-perfect for everyday living and entertaining. The spacious kitchen is equipped with stainless steel appliances and walks out to a stunning custom deck with gazebo, and fully fenced deep backyard, ideal for hosting or unwinding outdoors. Upstairs, the oversized primary bedroom features a private walkout balcony and spa-like ensuite with corner soaker tub. The finished basement adds extra versatile living space, perfect for a home office or movie nights. Situated on a large premium lot and conveniently located near schools, shopping, the Whitby GO Station, scenic bike and walking trails, the Whitby Yacht Club, and more! This home truly blends lifestyle, comfort, and location. Updates: Front Door (2025), Stove (2025), Microwave (2025), Lennox Furnace (2024), Lennox A/C (2024), Windows (2023), Custom Blinds (2023), Back Door (2023), Garage Door (2021), Deck & Gate (2021), Flat Roof (2020), Roof (2018) (id:49187)
305 - 21 George Street
Aurora (Aurora Village), Ontario
Welcome to this Gorgeous, South-Facing, Sun-Drenched LARGE 2 bedroom Condo, in an incredible location in Aurora! Soaring 9 Foot SMOOTH Ceilings which are adorned with Crown Moulding, welcomes you home. Just under 1,200 sqft, this is a value that would be hard to beat! Your new home has a massive and open main area large enough for entertaining bigger groups, an updated kitchen with a new fridge, new stove, 2 year new dishwasher, and a new faucet, in-suite Laundry Room with a new washer/dryer combo and has more space for storage/pantry items, a cozy entertainment nook for tv watching/reading/relaxing, 2 Large bedrooms, each with large double-door mirrored closets and built-in shelving, fabulous 5-piece bathroom featuring a tub/shower combo as well as another separate shower, and a wonderful, quiet, South-Facing balcony spacious enough for a table and 4 chairs. The windows and patio door are only 4 years old as well! With luxury-style newer vinyl floor in main areas and bedrooms, your new home is move-in ready, bright, quiet, and comfortable. Walking distance to Yonge St, super close to all amenities, schools, library, shops, downtown Aurora, parking space, storage locker, lots of Visitor Parking, this home features all the boxes you need checked! **YES! This unit does have a forced air furance and air conditioner!! The baseboard heaters are not used and can be removed. (id:49187)
326 - 2020 Bathurst Street
Toronto (Humewood-Cedarvale), Ontario
Stunning brand new 1+1 in the heart of the prestigious Forest Hill community. This bright, open-concept suite features floor-to-ceiling windows, high ceilings, and beautiful neutral finishes throughout. The spacious den is perfect as a home office or second bedroom, complemented by a sleek modern kitchen with fully integrated appliances and a designer backsplash. Enjoy free internet, TV included, ensuite laundry and 1 locker. All appliances included plus a wine fridge. Future direct subway access, steps to shops, grocery stores, TTC, dining, and everyday amenities, plus 24/7 concierge living at its finest. A must see, don't miss out. (id:49187)
3510 - 575 Bloor Street E
Toronto (North St. James Town), Ontario
*PARKING Included* Unobstructed views. This Luxury 1 Bedroom + Den And 2 Full Bathroom Condo Suite Offers 653 Square Feet Of Open Living Space. Located On The 35h Floor, Enjoy Your Views From A Spacious And Private Balcony. This Suite Comes Fully Equipped With Energy Efficient 5-Star Modern Appliances, Integrated Dishwasher, Contemporary Soft Close Cabinetry, Ensuite Laundry. (id:49187)
1054 Southport Drive
Oshawa (Donevan), Ontario
Spacious freehold townhome located in Oshawa's family-friendly Donevan community, offering three generously sized bedrooms and three bathrooms. The main level features hardwood and tile flooring, with a functional kitchen equipped with stainless steel appliances and tiled backsplash. Upstairs, the primary bedroom includes a private ensuite and walk-in closet, while two additional bedrooms offer large windows and generous closet space. One driveway parking space is included. The main entrance is shared with the basement tenant. This listing includes only the main and second floors; there is no access to the basement or backyard. Tenant is responsible for 60% of the utilities. Situated in a quiet neighborhood close to schools, parks, shopping, and transit, with quick access to Highway 401. (id:49187)
Level 1, Unit 1 ( Nw-1) - 9201 Yonge Street
Richmond Hill (North Richvale), Ontario
Seize the opportunity to purchase a prime commercial retail space at 9201 Yonge Street! This fully finished unit, spanning 1,127 square feet, is strategically located on the ground level, directly facing the bustling intersection of Yonge and 16th Avenue, ensuring maximum visibility and foot traffic for your business. Positioned on Level 1, Unit 1 (NW-1), this space is ideal for a variety of retail endeavors. The property features underground parking, exclusively designated for commercial use, providing convenience for both customers and employees. Invest in this vibrant location and unlock the potential for growth and success. (id:49187)
250 Sunnyridge Crescent
Ottawa, Ontario
Experience the extraordinary in the heart of Bridlewood. This is The Borden - a home unlike anything else in Kanata, where luxury, sophistication, and comfort reach a level rarely seen. Nestled on an oversized lot with over $330,000 in premium upgrades, this property isn't just a house - it's a statement. From its striking curb appeal to its modern architectural lines, every detail signals that this is one of the most distinguished homes in Ottawa.Inside, a sun-filled open concept layout with pristine hardwood floors flows seamlessly into the chef's kitchen - a masterpiece featuring a massive island, built-in ovens, induction cooktop, and coffee center, perfect for entertaining at the highest level.The living room wows with soaring two-storey ceilings, a floor-to-ceiling tiled feature wall, and a sleek linear gas fireplace with integrated media - truly a space that leaves a lasting impression.Upstairs, the master suite offers a spa-like retreat, complemented by three additional bedrooms with ensuites. The fully finished basement adds a fifth bedroom, ensuite, and a breathtaking home theatre for unforgettable gatherings.Step outside to your private backyard sanctuary, with Premium Mega Melville XL Slab interlock, a 5-ft inground pool, and towering cedar trees - a serene, low-maintenance escape.This is more than a home - it's an unparalleled, upscale masterpiece in Ottawa. (id:49187)

