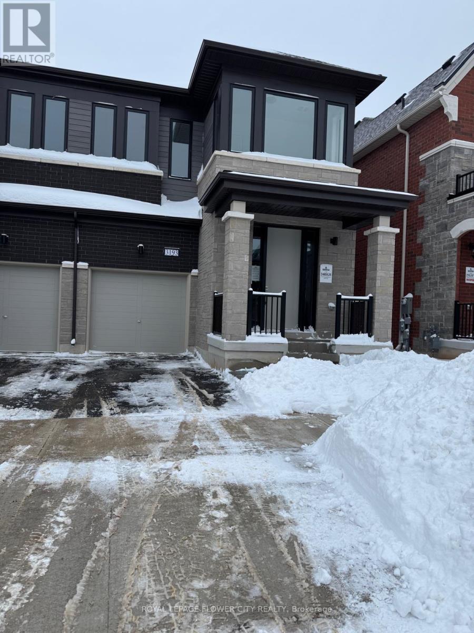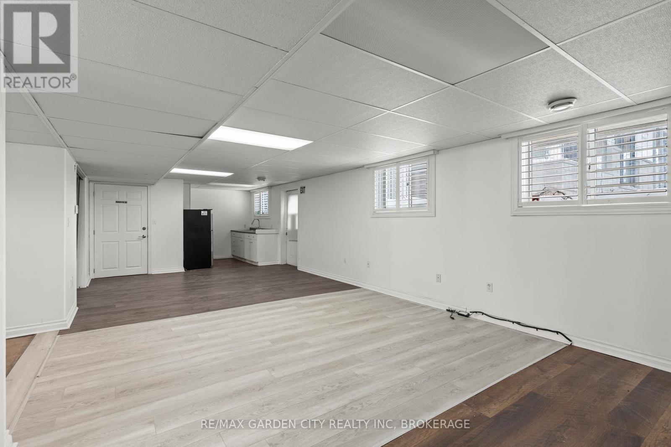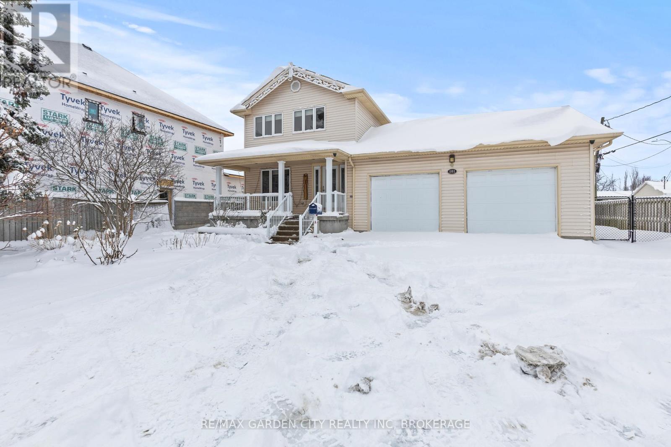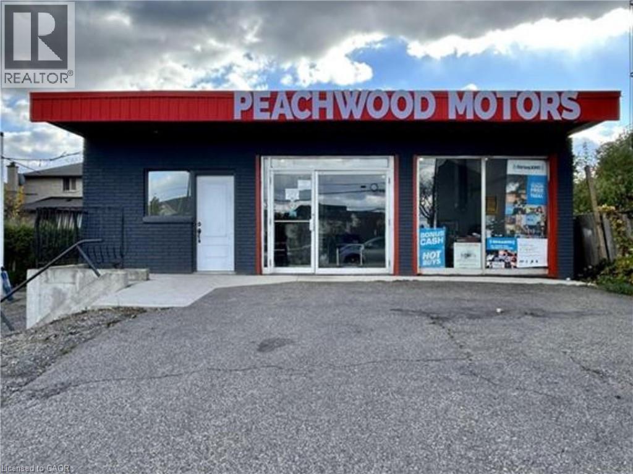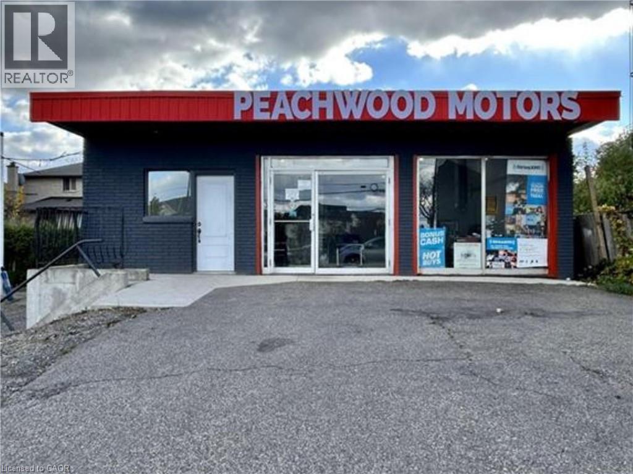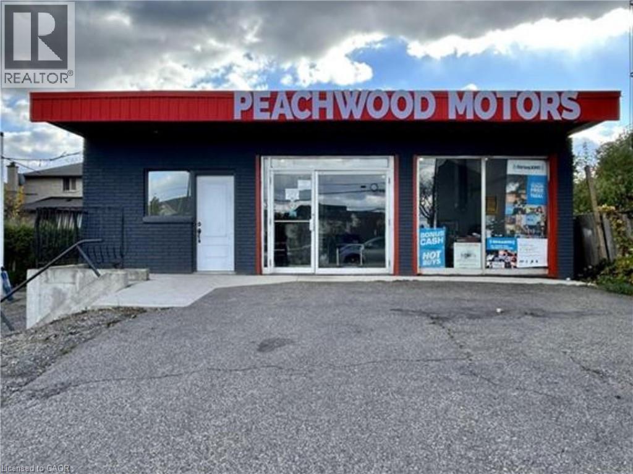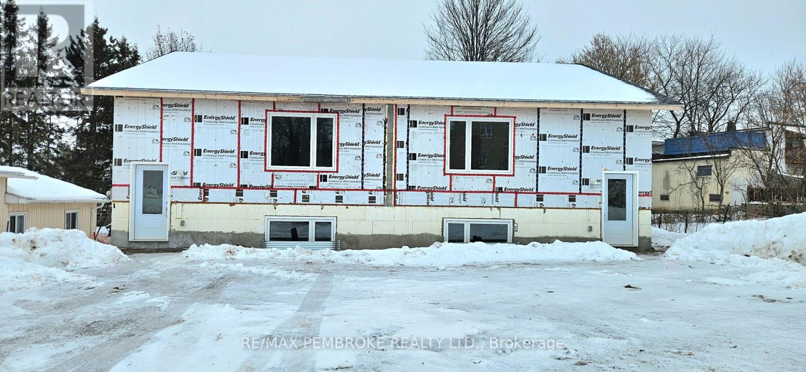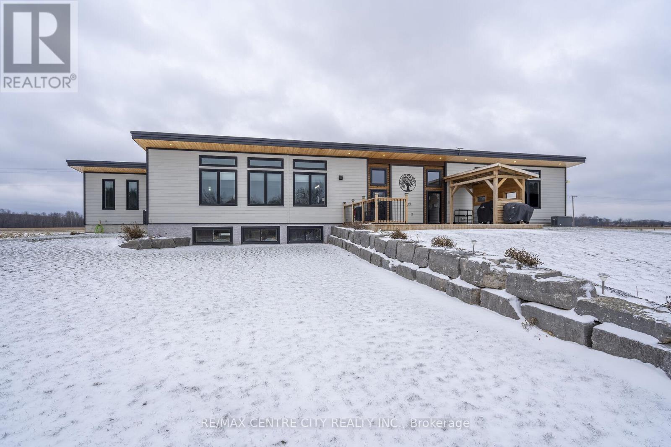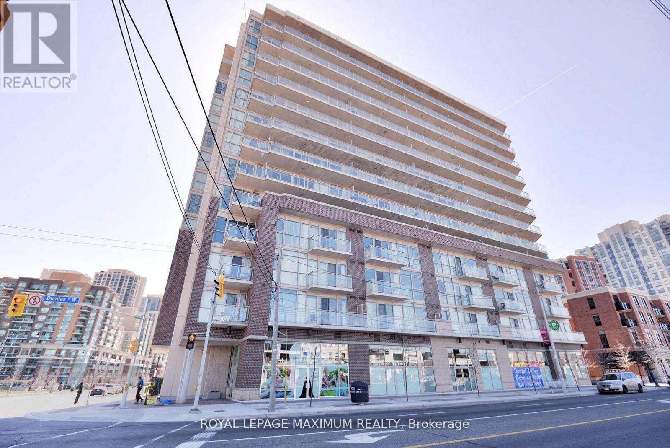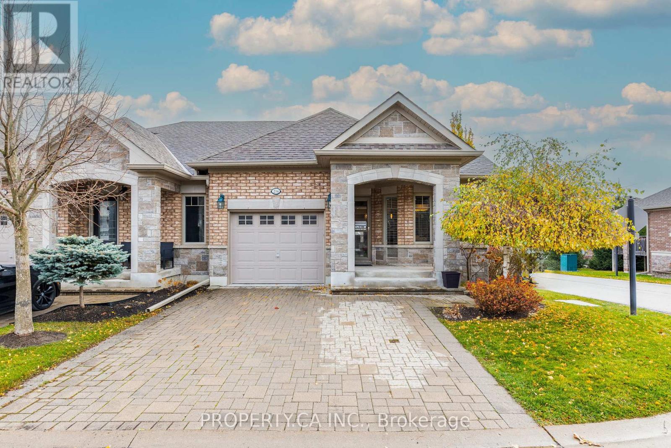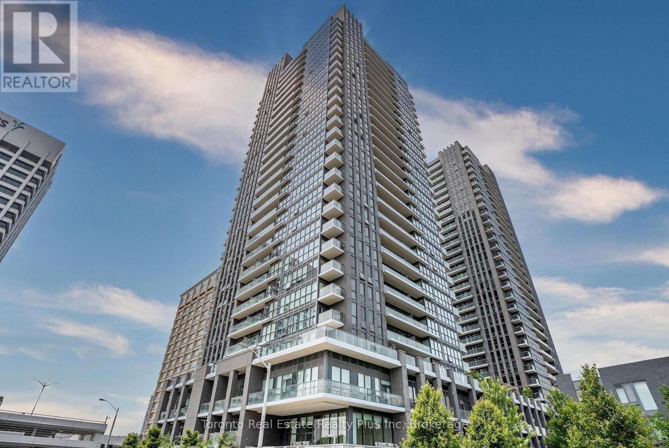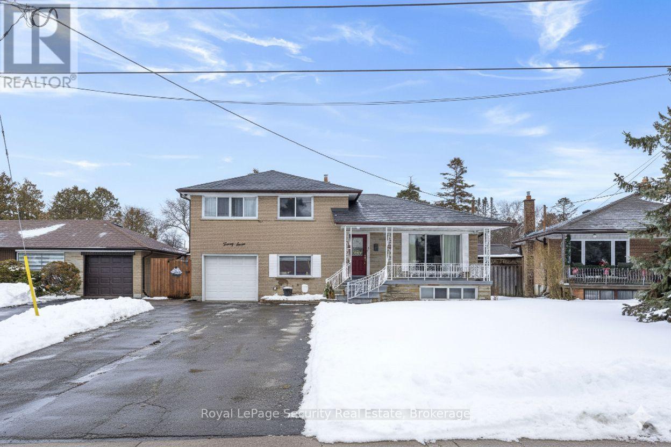3193 Crystal Drive
Oakville (Go Glenorchy), Ontario
Come See This Brand New 4 Bedroom, 4 Washroom Home in Oakville - Never Before Lived in! The Home Has an Open Concept Layout With Natural Light And 2 Windows in the Living Room. The Main Floor Has a 9 Ft Ceiling and Gas Fireplace. There Are Ceramic Floor Tiles In The Foyer, Kitchen, Breakfast Room, And All Bathrooms. There Is Hardwood Flooring in the Ground Floor Hall, Living/dining, Family/ Great Room. The Kitchen Has Stone Counter Tops and a Breakfast Counter. The Primary Bedroom Has Walk-in Wardrobes and an Ensuite Bathroom With Double Vanity and Standing Shower. The Other Bedroom Also Has Ensuite Bathroom With Free Standing Tub. The Laundry Room is Conveniently Located on the Second Floor. There is a Spacious Unfinished Basement - an Exciting Opportunity to Add Value - Design Your Own Space. The Location is Near Shopping Centres - Walmart/superstores. It is Close to Reputable Schools, 407/ 403 Highways, Parks, and Trails. (id:49187)
2 - 101 Moffatt Street
St. Catharines (Oakdale), Ontario
Spacious and well-maintained basement bachelor unit at 101 Moffatt Street in St. Catharines' Oakdale community, offering a bright, open-concept layout with ample room for living, dining, and sleeping areas. This unit features a full kitchen with generous cabinet and counter space, a full bathroom, and durable flooring throughout. Large above-grade windows provide excellent natural light, creating a comfortable and inviting atmosphere rarely found in basement units. Enjoy the convenience of a private separate entrance and a clean, functional layout ideal for a single professional or student. Located in a quiet residential neighbourhood close to schools, parks, shopping, transit, and easy access to the QEW. (id:49187)
1 - 101 Moffatt Street
St. Catharines (Oakdale), Ontario
Welcome to 101 Moffatt Street in St. Catharines' sought-after Oakdale community. This recently renovated two-storey home offers three bedrooms, two-and-a-half bathrooms, and a dedicated laundry room, all designed for comfortable family living. The main floor features a bright, open-concept kitchen and living area with ample cabinetry, generous counter space, and stainless steel appliances throughout. The inviting living room, complete with a beautiful fireplace, overlooks the fully fenced backyard, creating a warm and family-friendly atmosphere. Also on the main level are a convenient powder room and laundry room with direct access to the garage and back deck. Upstairs, you'll find three well-appointed bedrooms, a four-piece main bathroom, and a three-piece ensuite in the primary bedroom. The home is wheelchair accessible, featuring a garage lift, a removable interior lift to the second level, and a fully accessible back deck with wraparound ramp. The backyard is ideal for entertaining, offering an in-ground pool and a dedicated grilling area just off the deck. The basement contains a separate bachelor unit currently rented independently; however, the option to lease the entire property may be considered for the right family. (id:49187)
548 #8 Highway Unit# Unit 3
Stoney Creek, Ontario
Excellent commercial leasing opportunity ideal for car salespersons and automotive dealers. This offering includes an OMVIC-approved office suite, with approximately 7-8 dedicated parking spaces, with the potential for additional parking by arrangement. Located in a highly visible and well-travelled area of Stoney Creek on Highway 8. The property offers strong exposure and accessibility, making it a strategic location for automotive-related businesses seeking a professional office presence. (id:49187)
548 #8 Highway Unit# Unit 1
Stoney Creek, Ontario
Excellent commercial leasing opportunity ideal for car salespersons and automotive dealers. This offering includes an OMVIC-approved office suite, each with approximately 7-8 dedicated parking spaces, with the potential for additional parking by arrangement. Located in a highly visible and well-travelled area of Stoney Creek on Highway 8. The property offers strong exposure and accessibility, making it a strategic location for automotive-related businesses seeking a professional office presence. Opportunity to expand into additional office space and/or parking, subject to Landlord approval and availability. There are 3 units available, each with 7-8 parking spaces. (id:49187)
548 #8 Highway Unit# Unit 2
Stoney Creek, Ontario
Excellent commercial leasing opportunity ideal for car salespersons and automotive dealers. This offering includes an OMVIC-approved office suite, with approximately 7-8 dedicated parking spaces, with the potential for additional parking by arrangement. Located in a highly visible and well-travelled area of Stoney Creek on Highway 8. The property offers strong exposure and accessibility, making it a strategic location for automotive-related businesses seeking a professional office presence. (id:49187)
135 Bell Street
Pembroke, Ontario
Incredible investment opportunity in the city of Pembroke. This Brand-New multi-unit offers FOUR VACANT 2- bedroom units. Each unit has their own entrances, and their own Hydro meters. Every unit contains: 2 generous size bedrooms with a full 4-piece bath. Less maintenance LV flooring, a spacious open concept for modern living. Good size kitchen with ample storage and a separate island for prepping or eating meals. An in-suite laundry room that could double up for additional storage. The foundation of this great investment opportunity is an energy efficient ICF ( insulated concrete foundation). Each unit has electric baseboard heat with a ductless split, which heats and cools the units, equaling to one utility bill for each unit. These 4 units are walking distance to children's schools, Pembroke Regional hospital, and a short distance to West end mall , Walmart, and restaurants. Start your property investment ladder today. (id:49187)
143273 Hawkins Road
South-West Oxford, Ontario
Are you ready to escape to the country life? This hard-to-find property is nestled on just under 40 acres, with 8 workable acres. With Ag Zoning, this stunning property could serve as a hobby farm, equestrian farm, or country playground, with tremendous potential for outdoor enthusiasts and animal lovers alike. The 30 acres of bush is teeming with deer, turkeys and other wildlife. It also allows for trails or a cabin, and is a source of ample lumber to harvest for evening campfires. The 2 year old, custom built ranch home offers approx. 3500 sq. feet of living space, with large windows at rear of the home. The Egress windows in the fully finished lower level provide a beautiful view of the property. There are 3 bedrooms on the main floor, with two full bathrooms, plus a powder room. On the lower level, you will find 3 bedrooms and 1 full bath. The open concept kitchen, dining and living room area with natural gas fireplace is a great place to entertain. Off the kitchen, there is a Muskoka-style sunroom, with doors to a large deck. This cozy spot is a great place to enjoy a cottage-like atmosphere, with privacy and a pellet stove. Additionally, the home has a 22kW natural gas generator and includes an attached oversized, 30'x30' 2 car garage, which includes a 3rd overhead door for your toys! The insulated and heated 25'x40' shop is perfect for additional storage, or a man cave / She Shed. This Oxford County property is near the beautiful town of Tillsonburg, and is a short drive to many major centres off of the 401. There is plenty of room here to spread your wings and enjoy the country life. Come take a look at this unique opportunity, and own a piece of rural paradise for you and your family! (id:49187)
511 - 5101 Dundas Street W
Toronto (Islington-City Centre West), Ontario
Stop Your Search! This Stunning And Uniquely Spacious 1 Bedroom + Den Suite In The Sophisticated Evolution Condos Offers A Rare Blend Of Size, Luxury, And Unparalleled Convenience In Prime Islington-City Centre West. This Is A Property Designed For An Elevated Lifestyle And Is Not Your Typical Cramped Condo! The Suite Boasts A Generous, Bright, And Open-Concept 751 Sq. Ft. Interior That Feels Instantly Larger. The Main Living Space Is Square-Shaped With Expansive, Floor-To-Ceiling Windows, Avoiding The Narrow, "Long Rectangle" Feel Common In Many Modern Toronto Units.Enjoy The Extra-Large 260 Sq. Ft. Private Terrace, A Truly Rare Amenity In The City That Acts As Your Own Backyard. Enjoy Clear, Unobstructed Northwest Views Perfect For Entertaining, Tranquil Gardening, Or Relaxing With Calming Tree-Top Scenery. Inside, The Home Features A Functional Den, Perfectly Suited For A Home Office, Another Sleeping Quarters Or Private Fitness Space. The Family-Sized Modern Kitchen Is A Chef's Delight, Offering Abundant Cabinet/Counter Space, Elegant Granite Countertops, And Full Stainless Steel Appliances. Enjoy High-End Finishes, Including Upgraded Laminate Flooring And A Fresh, Bright Aesthetic Throughout. Unbeatable Location & Connectivity With A Transit Score Of 100 & Walk Score Of 92. You Are Literally Steps To The Islington And Kipling Subway Stations, Kipling GO, And The UP Express. Getting Downtown Or To High Park Is Quick And Easy. Commuting And Road-Tripping Are Stress-Free With Immediate Access To Hwys 427,401, Gardiner, And QEW. A Fast, Painless Drive To Pearson International Airport Makes Travel A Breeze. The Established Community Is Quiet And Safe. Enjoy Fantastic Local Restaurants, Shops, And The Peace Of Having Michael Power Park Right Across TheStreet.Includes Owned Parking And A Locker. This Unit Is Special And Offers A Perfect Blend Of Space, Style, And Unbeatable Connectivity. Don't Miss The Opportunity To See ThisTruly Unique Offering! (id:49187)
204 Ridge Way
New Tecumseth (Alliston), Ontario
Immaculate corner-lot semi-detached bungalow located in the highly sought-after adult community of Briar Hill. This beautifully maintained, turn-key home offers full side exposure, allowing for an abundance of natural light throughout. Set within the serene and desirable Briar Hill adult lifestyle community, the property has been thoughtfully updated with numerous high-end finish upgrades. Recent renovations include a fully upgraded ensuite bathroom completed approximately 3 years ago, featuring a glass-enclosed shower, bidet, and dual-sink vanity, along with a tastefully updated powder room highlighted by a quartz countertop. Additional improvements include pot lights throughout the main level (2018/2019), upgraded laminate flooring and a basement walkout (2019), and a new central vacuum system installed approximately 4 years ago. The spacious kitchen is equipped with granite countertops and overlooks an open-concept living and dining area with a walkout to a private deck. A beautiful hardwood staircase leads to a loft space that overlooks the main living area. Enjoy year-round comfort and added privacy with motorized all-season screens for the walkout. Ideally situated just steps from the Nottawasaga Inn, residents enjoy convenient access to golf, dining, and a wide range of recreational amenities. The community is peaceful and meticulously maintained, with condo fees covering exterior maintenance including window washing, roofing, door painting, Landscaping and Street Snow Removal. This is an exceptional opportunity to own a stunning home in one of the area's premier adult communities. (id:49187)
1705 - 2 Sonic Way
Toronto (Flemingdon Park), Ontario
Don Mills & Eglinton, Desirable Area. Huge Balcony With Unrestricted View, Convenient To Restaurants, Shopping Center, Sunnybrook Park, & Edward Gardens. Extraordinary amenities include a party dining room, barbecue area, 24-hour concierge, gym, steam room, fitness & yoga room, pool & game room, and meeting & movie room. (id:49187)
27 Belleglade Court
Toronto (Humbermede), Ontario
Welcome to 27 Belleglade Court, a spacious and versatile family home in the sought-after Humbermede neighborhood. This 4-bedroom, 2-bathroom detached sidesplit offers 1,515 sq. ft. of above-grade living space plus a fully finished 400 sq. ft. basement. The bright and open main level features a spacious living and dining area, while the updated kitchen offers stainless steel appliances and ample storage. The second level has three generously sized bedrooms and a5-piece bathroom. On the ground level, you'll find an additional bedroom, a den, and a 3-piecebathroom, making it perfect for a guest suite or home office. A separate entrance to the lower level adds convenience, and the fully finished basement includes a rec room, laundry, and storage. The private driveway and built-in garage (currently partitioned for additional living space) provide plenty of parking. Sitting on a large pie-shaped lot with a landscaped backyard and wooden deck, this home is ideally located steps from public transit, schools, parks, and shopping, with easy access to Highway 400 and 401, as well as Downsview Park TTC Subway and GO Station. Move-in ready and full of potential for families, investors, or multi-generational living, this home is a fantastic opportunity. Book your private viewing today! (id:49187)

