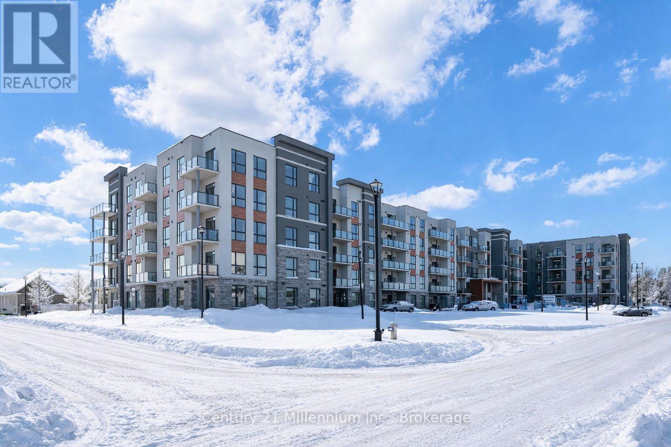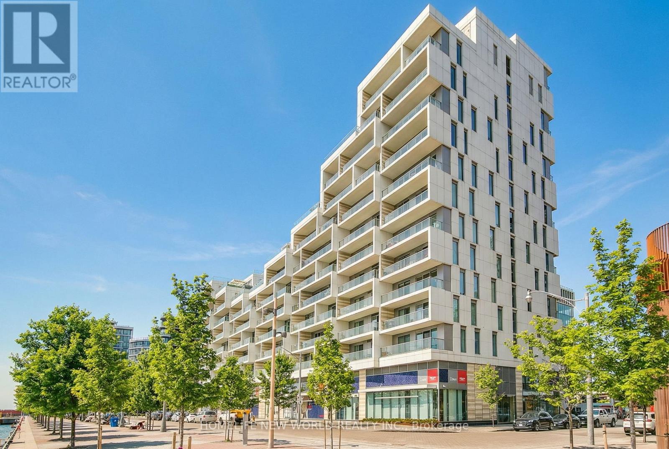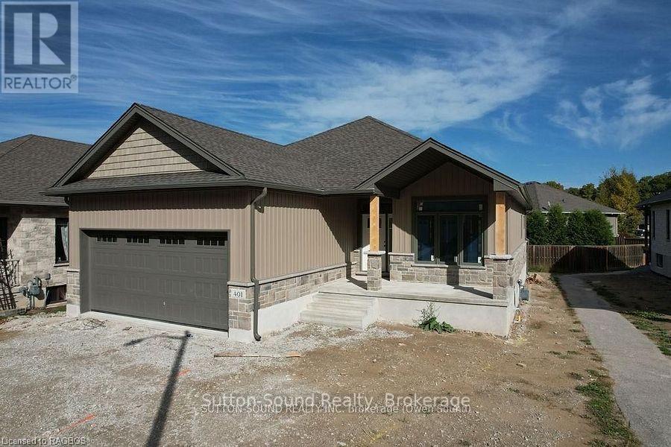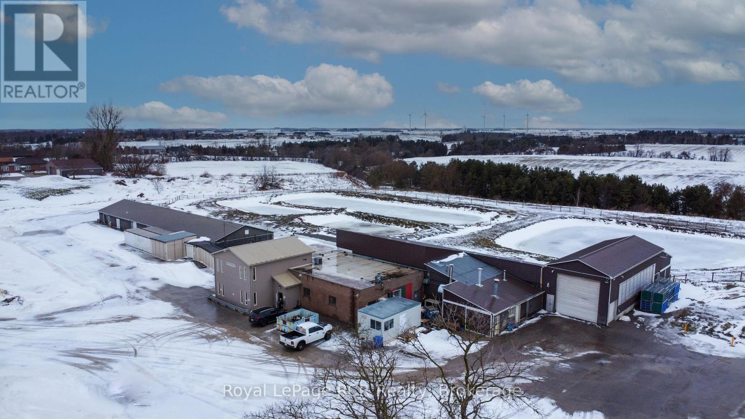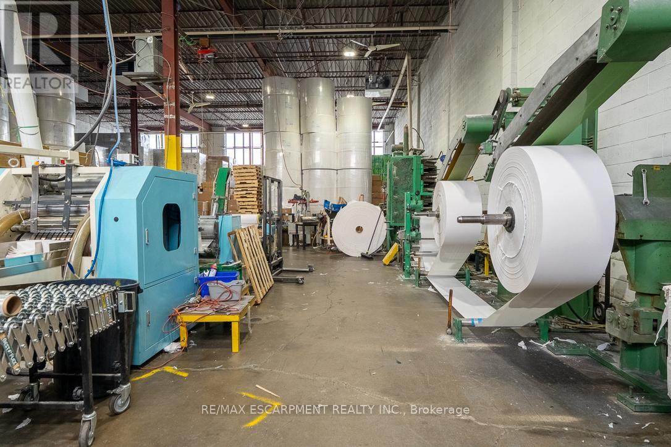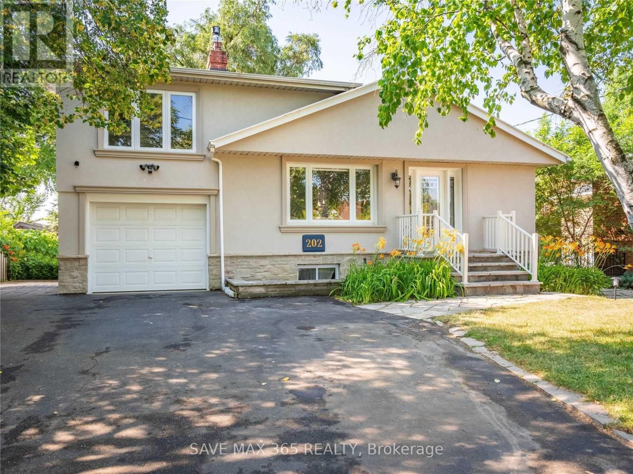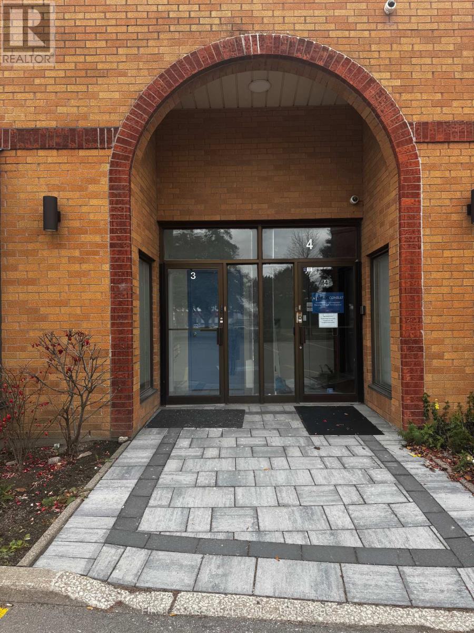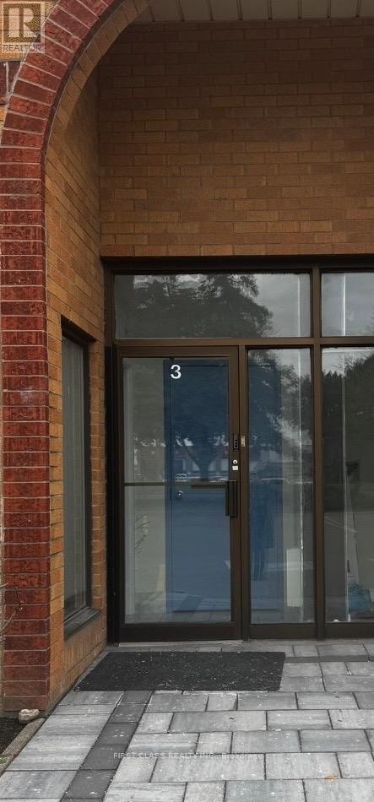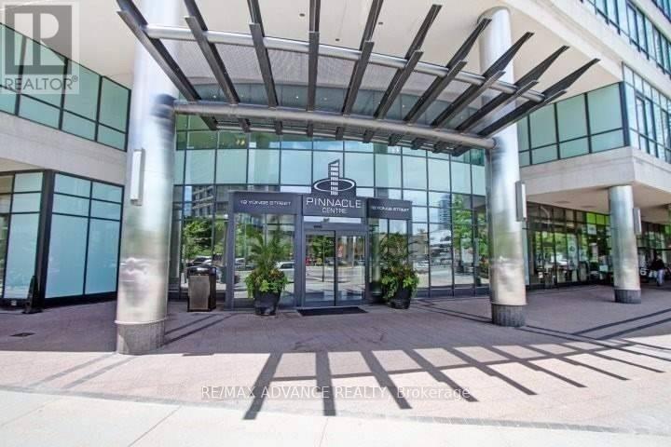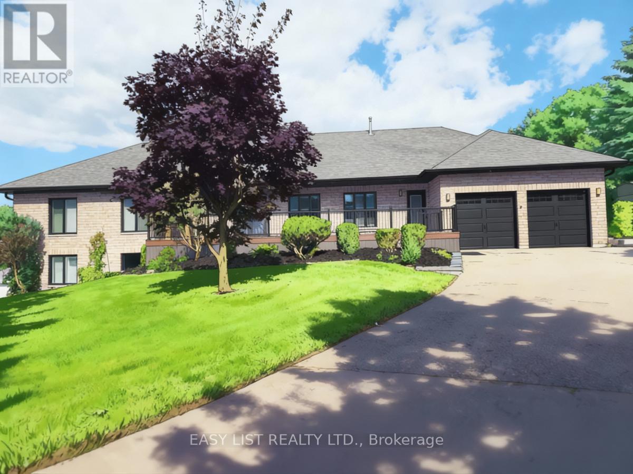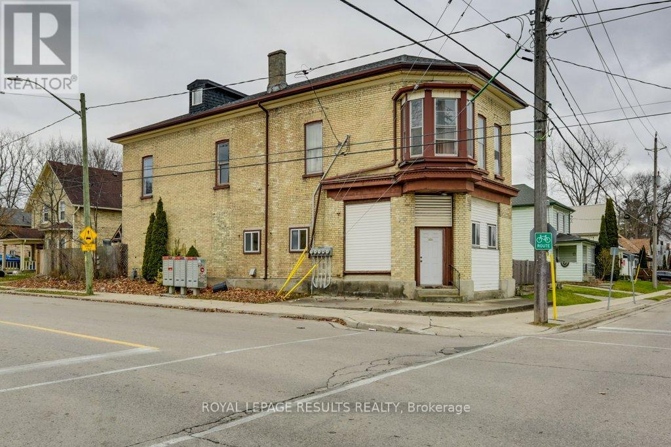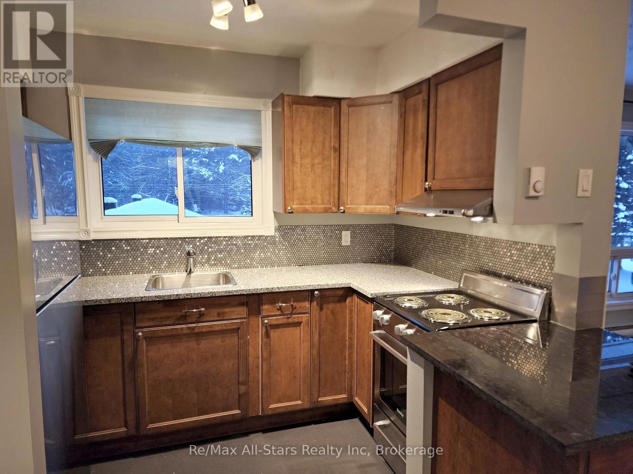519 - 4 Kimberly Lane
Collingwood, Ontario
Annual Penthouse Lease Available! This 1 bedroom plus den condominium presents an exceptional opportunity to live in the heart of Collingwood. Located on the top floor, the south-facing unit features a generous balcony with open views and space to unwind. The sought-after Prince model offers a well-designed layout with an open-concept kitchen and great room, one bedroom, den, and one bathroom. Residents enjoy access to Balmoral Village's impressive amenities, including a fully equipped fitness centre, indoor pool, golf simulator, garden room, billiards area, and a social lounge with bar and full kitchen-ideal for entertaining. A refined blend of comfort, convenience, and community living. (id:49187)
103 - 118 Merchants' Wharf
Toronto (Waterfront Communities), Ontario
Welcome to your new sanctuary on Toronto's Harbour Front, Rare Opportunity to move into this Tridel Built Luxury Condo Townhouse steps away from Lake Ontario. 1799sft Living Space with 2 Bed plus Den, 3 Baths. Keyless Entry. Stunning Hardwood Floors Throughout. Designer Kitchen with modern Island and Perfect For Entertaining. Open floor plan that promotes seamless flow, A cozy office nook nestled under the glass-railed staircase offers a dedicated workspace, while a second den on the second-floor landing provides an ideal retreat for relaxation or creativity. Primary Bedroom W/Spa like En-suite and Large Walkin Closet. Hotel Like Amenities: 24 Hr. Concierge, Gym, Saunas, Theatre Room, Outdoor Pool & Terrace. Ferry Boat To Toronto Island, Walking distance to St. Lawrence Market, Distillery District, Sugar Beach, Financial District. Easy Access To Gardiner Expwy & Lakeshore. It Is so much more to boost Your Lakefront Experience. Select photos have been virtually staged to help illustrate the home's full potential. (id:49187)
401 6th Avenue W
Owen Sound, Ontario
Discover the perfect blend of comfort, style, and functionality in this beautifully crafted 1,394 sq. ft. bungalow, ideally situated in a sought-after neighborhood. Boasting two spacious bedrooms on the main floor and an additional two in the fully finished lower level, this home offers generous space for families, guests, or a home office setup.Step inside to be welcomed by 9-foot ceilings and elegant hardwood flooring throughout the main level, creating a warm and inviting ambiance. The cozy living room centers around a direct vent fireplace framed by a painted mantelideal for quiet evenings or entertaining guests.The kitchen, truly the heart of the home, features a stunning quartz island and flows seamlessly into a partially covered 10' x 25' back deckperfect for dining al fresco or hosting gatherings. The luxurious primary suite includes a spa-like ensuite with a tiled shower and a freestanding acrylic tub, offering the ultimate in relaxation.Additional highlights include a fully finished, insulated 2-car garage, concrete driveway, and walkways that add both function and curb appeal. The home's exterior blends designer Shouldice stone with classic vinyl board and batten siding for a timeless look.Downstairs, the lower level is a comfortable retreat, complete with two carpeted bedrooms, a spacious family room, and 8'6" ceilings. Thoughtful touches like a cold room beneath the front porch, rough-in central vacuum, and a heat recovery ventilation system show the care put into every detail.With a high-efficiency natural gas furnace, central air conditioning, and a fully sodded yard, this home offers not just a place to live, but a lifestyle of ease and elegance. Dont miss the opportunity to make this exceptional property your own. (id:49187)
7597 Jones Baseline Road
Wellington North, Ontario
8 Acre Rural Property! Situated on the South end of Arthur, this long time abattoir/slaughter house has now closed and ceased production. The property could allow for numerous future possibilities. Buildings consist of approximately 18000 sq.ft. with a combination of office space, production areas, shipping and receiving area, coolers etc. Ideal opportunity for Investors/Developers. Bring your business ideas to Arthur. (id:49187)
14, 15 & 16 - 4480 Chesswood Drive
Toronto (York University Heights), Ontario
Excellent opportunity to acquire a well-established paper napkin manufacturing business located in North York. The business manufactures a range of paper napkin products, serving a diverse and recurring client base. The sale includes multiple established brands, including Sterling and Bluserv, adding brand recognition and market presence. The operation is supported by a competent and well-trained team, ensuring smooth day-to-day operations. Training will be provided to the buyer, making this an ideal opportunity for both industry operators and first-time manufacturers. Strategically located in a central, easily accessible location, the facility benefits from excellent connectivity and logistics. A complete list of suppliers and clients will be provided to qualified buyers to support a seamless transition. There is significant potential for growth and expansion through increased production, new product lines, or entry into additional markets. Financial statements and lease details are available for review by qualified buyers. A turnkey manufacturing business with strong fundamentals and upside potential in a prime Toronto location. (id:49187)
Main - 202 Renforth Drive
Toronto (Markland Wood), Ontario
Beautiful 3 Bedroom 2 Bathroom Bungalow In Sought After Markland Woods! Modern Kitchen Featuring Stone Counters, S/S Appliances, Gas Stove & Breakfast Bar. Hardwood Floors throughout & Separate Laundry. Freshly Painted & renovated. Situated in a Family Friendly Neighbourhood, Walk To Schools, One Bus To Subway, Minutes To Highway 427, Toronto Airport And Plenty Of Shopping & much more. (id:49187)
Unknown Address
,
The commercial property located at 400 Creditstone Road, Unit 3A, Concord, Ontario, has beenrecently renovated. The unit features a private entrance, reception area, multiple offices, aboardroom/lunchroom, kitchen, and washroom facilities. Utilities are included. Wi-Fi is notincluded. The tenant is responsible for the maintenance of the water tank and furnace. (id:49187)
Unknown Address
,
The commercial property located at 400 Creditstone Road, Unit 3A, Concord, Ontario, has beenrecently renovated. The unit features a private entrance, reception area, multiple offices, aboardroom/lunchroom, kitchen, and washroom facilities. Utilities are included. Wi-Fi is notincluded. The tenant is responsible for the maintenance of the water tank and furnace. (id:49187)
2007 - 12 Yonge Street
Toronto (Waterfront Communities), Ontario
2 Bedroom Unit Located In The Heart Of The City! Walking Distance To Downtown Financial And Entertainment District, Union Station, Harbour Front And The Acc. Multi-Level Indoor/Outdoor Amenities. (id:49187)
48 Mill Run Gate
Uxbridge, Ontario
For more info on this property, please click the Brochure button. A sprawling 4,400 sf raised bungalow, recently renovated and set among the prestigious homes of Mill Run Golf Course Estates, sits on over an acre with an attached insulated 2-car garage and beautifully landscaped grounds featuring new and mature trees for exceptional privacy. The dream kitchen is designed for the true chef, showcasing a uniquely veined stone waterfall island, countertops, and counter-to-ceiling backsplash, appliance garage, three sinks with spray faucets, soap dispensers, filtration faucets, and all appliances under warranty including refrigerator, 6-burner propane range, dishwasher, and microwave. The kitchen opens to a stunning Great Room (28x25 sf) with 11+ ft vaulted ceilings and a framing beam with roughed-in fireplace, offering true open-concept living. A convenient 2-piece powder room is located off the Great Room. The main level offers two Master Bedrooms with walk-in closets and sound/fireproof insulated walls. The Primary features an east-facing walkout to deck and a luxurious 6-piece ensuite with roll-in glass shower, digital rain system with jets, soaker tub, heated river rock flooring, marble finishes, heated towel rack, and raised European toilet. The second Master includes a 5-piece ensuite with heated flooring and roll-in shower. A third bedroom with east and south exposure doubles as a bright home office. The lower level includes a second Great Room, full kitchen with quartz waterfall island and radiant heated floors, private patio entry, two large bedrooms with walk-ins, and a deluxe marble 5-piece bath, ideal for an in-law or rental suite. Premium features include custom mouldings, California shutters, triple-glazed Energy Star windows, whole-home air purification, advanced water filtration, tankless hot water, central air, vacuum, and a heated saltwater pool. This exceptional property must be experienced to be fully appreciated. (id:49187)
42 Redan Street
St. Thomas, Ontario
Great Multi-Family opportunity in a solid yellow brick 2 Storey home with 4 units! Amazing offer - 2 three-bedroom apartments (one is rented for $1640 plus hydro the other is vacant ) one two-bedroom apartment (vacant) and one one-bedroom apartment ($625 plus hydro) . Each tenant pays their own electricity. Building is walking distance from down town St. Thomas and all major stores and shopping areas. Parking for 4 cars. Apartment 1 has a separate outdoor barbecue area. All residents are month to month, however, all have occupied for more than one year and are very consistent with payments . 2 years ago, all apartments were completely renovated with the replacement of plumbing. In one part of the basement, water pipes (heating) were completely replaced. Brand new broiler system put in All electrical wiring redone. Brand new Water heater is owned. (id:49187)
5 - 25844 Highway 35 Highway
Lake Of Bays (Franklin), Ontario
Lovely 2-Bedroom Apartment for Lease in Dwight. Discover this recently updated 2-bedroom apartment, situated on the second floor of a two-story building in the quiet village of Dwight. Enjoy the convenience of walking to nearby restaurants, shops, library and the beach. Key Features: 2 bedrooms with fresh kitchen updates. 1 full bathroom. Utilities are in addition to rent. This is a smoke free building. About Dwight: Located just 15 minutes from Huntsville or the gates of Algonquin Park, Dwight offers great outdoor adventures with abundant trails for ATV riding, snowmobiling, and hiking. Relax at the beautiful Dwight Beach and boat launch on Lake of Bays, just a short distance away. Local amenities abound, including a public school, library, community center, pharmacy/grocery mart, LCBO, hardware store, gift shops, bakeries, restaurants, gas station, automotive repair shop, garden center, and marinas. Embrace the peaceful, rural lifestyle in this quiet community! Note: Only qualified and respectful applicants will be considered. Requirements include a credit report, last two paystubs, and references. Other 1 bedroom and 2 bedroom units available in the building. A tenant may bring a 10x10 storage unit to the property - some restrictions apply. No pets allowed on the 2nd floor of this building. Heat and hydro costs vary from $80. $140. per month (id:49187)

