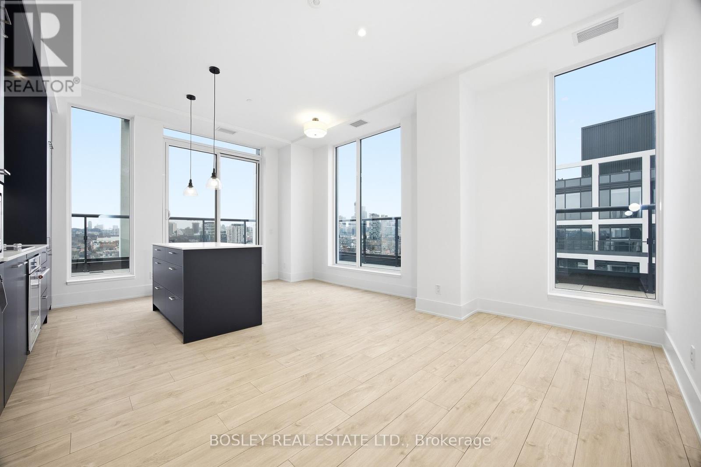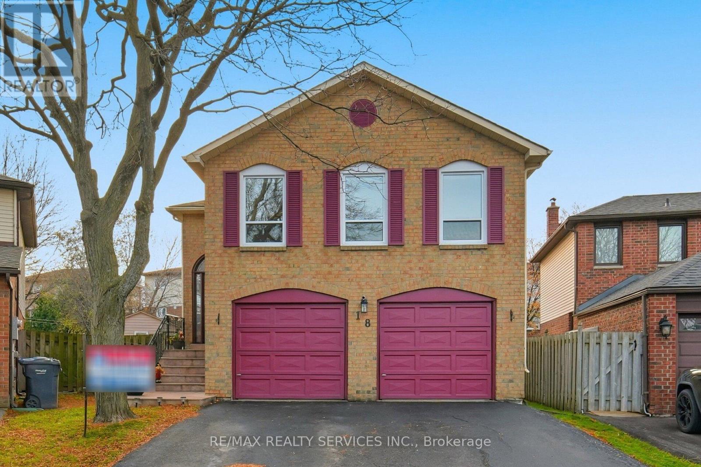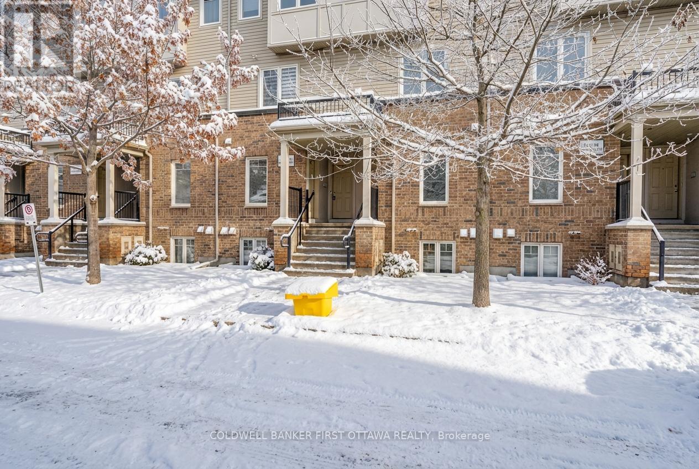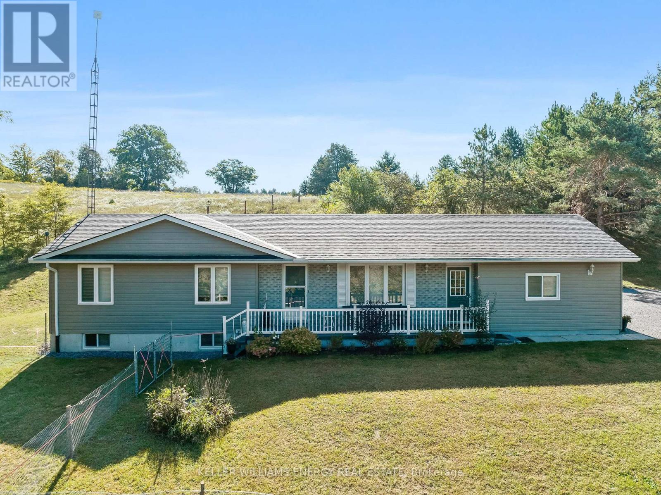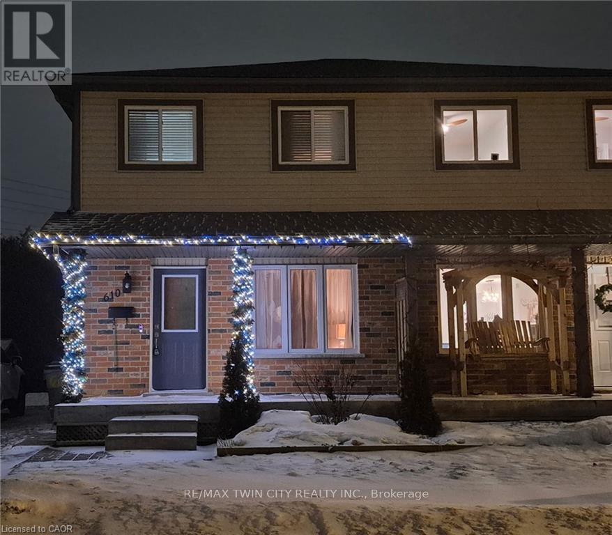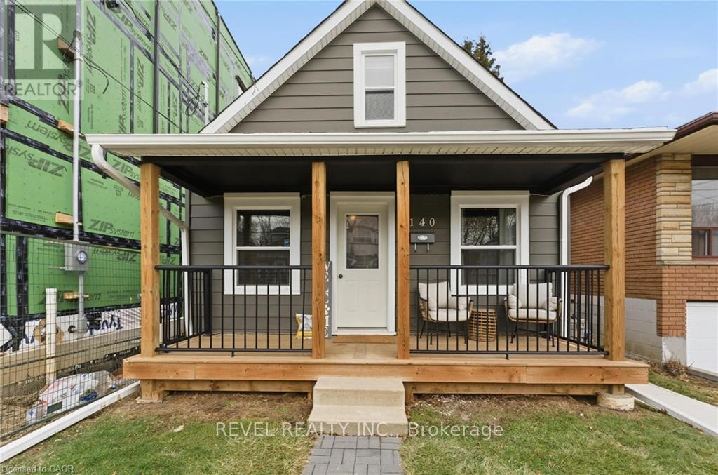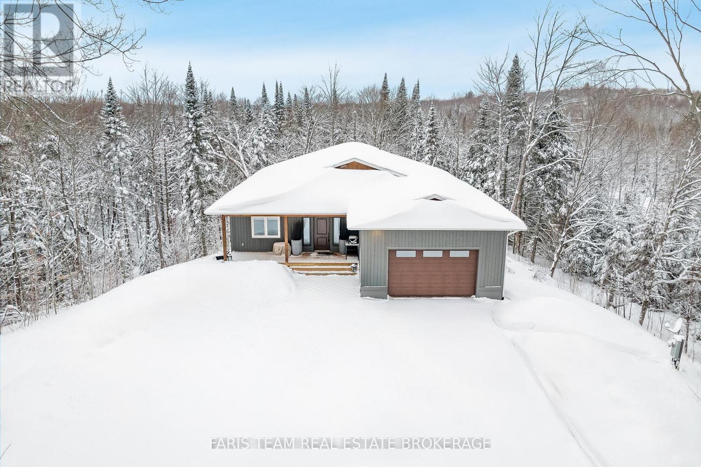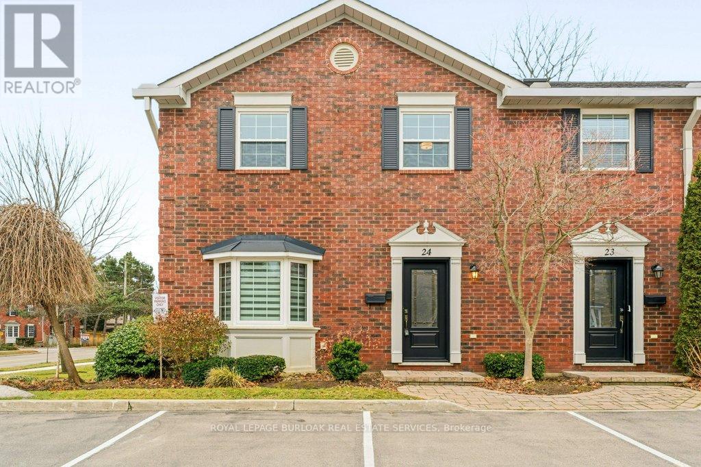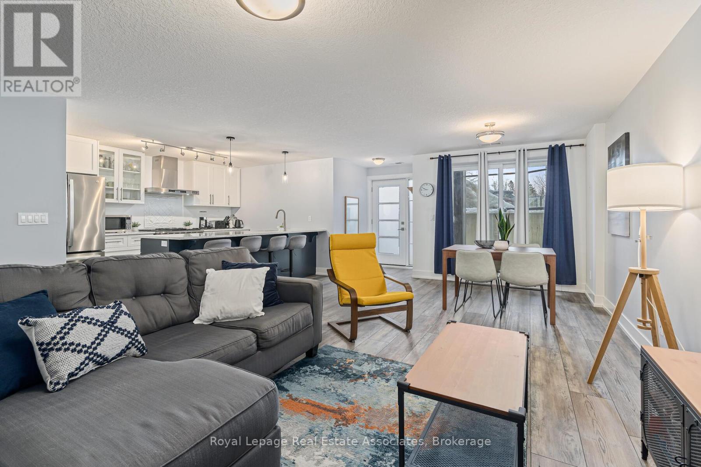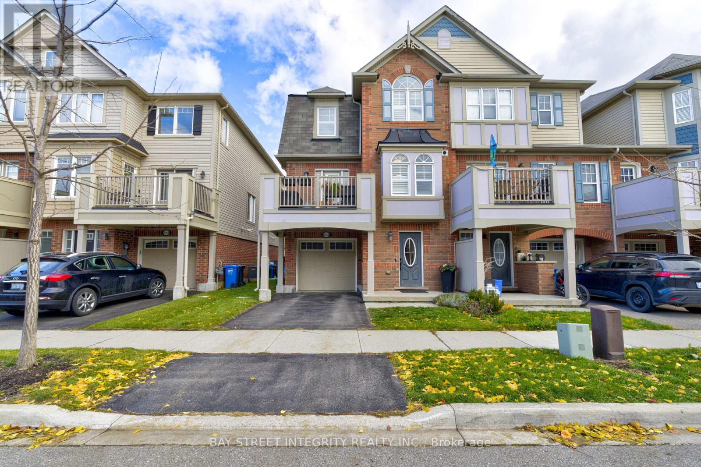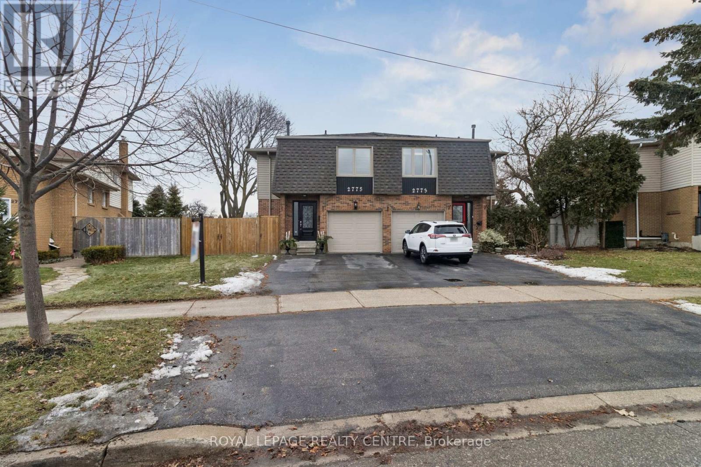Gph 13 - 115 Denison Avenue
Toronto (Kensington-Chinatown), Ontario
Welcome to this brand new, never-lived-in Grand Penthouse corner suite offering an exceptional blend of space, light, and luxury. With soaring ceilings, over 925 sq ft of interior living space, and an incredible wraparound terrace spanning more than 400 sq ft, this home is designed for both everyday comfort and impressive entertaining. The bright, open-concept layout is filled with natural light from floor-to-ceiling windows and features a beautifully upgraded kitchen with a striking matte blue finish, full-size appliances, centre island, and ample storage. Two generously sized bedrooms each offer their own private ensuite bathrooms, complemented by an additional powder room-perfect for guests. Excellent closet space throughout adds to the home's functionality. This brand new Tridel building features resort-style amenities where residents enjoy access to a multi-level fitness centre, rooftop pool and terrace, co-working spaces, a kids' room, and much more. (id:49187)
18 Myna Court
Brampton (Central Park), Ontario
DETACHED!!!! This home is in a wonderful court location, on a huge pie shaped lot! Many upgrades have been done to this lovely abode thorough out the years. Recent renovations have been the roof, front door, basement, washroom in the basement, and some windows. Also has a 4th bedroom on the lower level. Walk out basement that can be easily converted to a complete separate unit! Large 2 car garage with ample parking. Fantastic Family Area! Super nice neighborhood close to everything! Walking distance to schools, transit, shopping places of worship, parks and recreation, the 410 hwy, and perfect for a growing family, investor, or individuals to get into a spacious detached home! (id:49187)
150 Urbancrest Private
Ottawa, Ontario
What if you could stop paying rent and start building equity without sacrificing location, lifestyle, or your sanity? This freshly painted 2013 Barrhaven townhome condo is priced to sell, and it's exactly the move-in ready opportunity first-time buyers dream about. Walk into an open main floor where the kitchen's stainless steel appliances and smart layout flow seamlessly into your dining and living space. No renos needed, no weekend projects waiting, just clean laminate and tile floors that practically maintain themselves. Your small private patio extends your living room outdoors, becoming that morning coffee sanctuary or evening decompression zone you'll use far more than you expect. Downstairs, brand new carpet softens two bedrooms that stay blissfully cool all summer long, each with their own bathroom so you never have to clash over counter space and overnight guests feel genuinely welcome. In-unit laundry means freedom from coin machines and laundromat trips. Natural gas heating and central A/C handle every season, while your dedicated parking spot eliminates the winter car shuffle. And because this is a rare ground-floor unit, you'll never haul groceries up endless stairs again. But here's where this place earns its keep: you're five minutes on foot from Half Moon Bay Park and the Stonebridge Trail system, where morning runs and weekend bike rides become effortless habit. The nearby rec center offers ice rink, pool, turf fields, basketball courts, workout gym, camps, and classes. Strandherd Drive's groceries and shops are close, downtown Ottawa is thirty minutes away, and suddenly home ownership doesn't feel like compromise. Units like this don't wait around in Barrhaven at this price. If you're ready to stop renting and start owning, book your showing now before someone else beats you to it. (id:49187)
1973 County 30 Road
Brighton, Ontario
Welcome to your private rural retreat! Nestled amongst mature trees on over 3.5 acres with total privacy, this exceptionally well-maintained bungalow awaits at 1973 County Rd 30.The main level offers comfortable living, starting with a cozy living room and a bright kitchen/dining area that provides walk-out access to a deck. Conveniently located off the kitchen is the laundry room, a 2-piece bathroom, and interior access to the oversized garage, which features a separate entrance leading directly to the lower level. The main floor also includes three spacious bedrooms and a full 4-piece bathroom. The lower level is perfectly set up for family time, featuring a large recreation room ideal for movie nights and a spacious fourth bedroom with a walk-through closet and its own 2-piece bathroom. This level is highly functional, offering a huge utility room with a dedicated work-out area, a cold room, ample storage, and a walk-up to the garage. Located just north of Brighton and Highway 401, this property is perfect for families and commuters, with the school bus stopping right at the end of the driveway. You're minutes away from Brighton's charming small town amenities, including wonderful schools, parks, conservation areas, shops, and restaurants. Book your showing today! (id:49187)
610 Salisbury Avenue S
North Perth (Listowel), Ontario
Welcome to 610 Salisbury! Nestled in a quiet location, situated in the highly desirable southwest neighbourhood of Listowel This spotless home features three bedrooms two bathrooms, spacious open concept living room, dining room and a cozy family room. Enjoy your morning coffee overlooking the beautiful backyard, perfect for entertaining or just relaxing in solitude. Sliding patio doors open from the kitchen and lead to the private custom deck. This spectacular property in the city is a dream come true. Oversized lot with large shed. The basement is spacious with in suite laundry and extra storage. Extra long driveway with ample parking for additional vehicles, RV, Boat. Plenty of extra storage. Very well maintained property, updates include flooring, Central Air fall of 2021, Patio stones 2022, Flooring 2021/stairs 2024. If you are Multi-generation family, or in need of a potential in-law suite, here is the property for you!! Close to all amenities, schools, shops, schools and walking trails. (id:49187)
16 Darrow Drive
Tillsonburg, Ontario
Introducing the to-be-built Hickson Model in Westwinds by Trevalli Homes - a thoughtfully designed home that blends elegance, functionality, and flexibility.This exceptional layout showcases an open-to-above great room, creating a dramatic, light-filled space ideal for both everyday living and entertaining. The main floor also features a formal dining room, a convenient powder room, and main-floor laundry, all designed with practicality in mind.The primary bedroom on the main level offers a private retreat complete with a walk-in closet and a well-appointed en-suite, perfect for those seeking comfort and convenience without compromising on design. Upstairs, you'll find two additional bedrooms and a full bathroom, providing comfortable accommodations for family or guests while maintaining privacy and separation of space. Built by Trevalli Homes, a trusted quality home builder, this home will be constructed in the desirable Westwinds community in Tillsonburg. Buyers may also choose from a wide selection of customizable bungalow and two-storey floor plans, ranging up to 3,405 sq. ft., with flexible deposit structures and closing dates. Homes include many features considered upgrades elsewhere, along with so many choices for flooring, cabinetry, counter-tops, etc., allowing you to personalize every detail to suit your style. A rare opportunity to build a home that truly reflects your lifestyle in a growing, family-friendly community. Open House held at 4 Thompson Court, Tillsonburg (id:49187)
140 Royal Avenue
Hamilton (Ainslie Wood), Ontario
Welcome to this charming and updated home located in the highly desirable Ainslie Wood neighbourhood of Hamilton. This beautifully maintained 1.5-storey home offers 3 bedrooms and 2 bathrooms, thoughtfully designed with modern finishes throughout. Enjoy a bright and functional layout perfect for families, professionals, or investors alike. Step outside to a generous, fully fenced backyard-ideal for entertaining, gardening, or relaxing in your own private outdoor space. A welcoming front porch, updated in 2023, adds both curb appeal and a perfect spot to unwind. This home also features a basement with laundry and additional space for storage! Situated just minutes from McMaster University, scenic walking trails, public transit, and everyday amenities, this home offers exceptional convenience. Commuters will appreciate easy access to major routes including the 403, QEW, and Main Street. An excellent opportunity to own a move-in-ready home in one of Hamilton's most desirable communities-whether you're looking to start your homeownership journey or explore room-by-room rental potential. (id:49187)
298 Yearley Road
Huntsville (Stisted), Ontario
Top 5 Reasons You Will Love This Home: 1) Explore this rare home set on more than 14-acres of pure privacy, peace, and natural beauty, that invites you to breathe deeper, explore freely, slow down, and truly live the lifestyle you've been dreaming of 2) The kitchen and living room form the heart of the home, thoughtfully designed for connection and everyday living, adorned with expansive windows that frame the surrounding landscape and flows effortlessly onto the deck and into the outdoors, where gatherings feel easy and evenings linger just a little longer 3) The private primary suite is a retreat featuring a modern walk-in shower and a custom walk-in closet that brings both comfort and calm to daily routines 4) Functionality is seamlessly woven throughout the home, with main level laundry, a spacious garage offering room for both parking and a workshop, and a massive unfinished walkout basement complete with a bathroom rough-in, an incredible blank canvas ready for your vision 5) Behind the scenes, quality construction and efficiency take centre stage, including an ICF foundation, soundproofing, R50 blown-in insulation, a gas stove, a gas fireplace, and water treatment system, providing a solid and comfortable home built for the long term. 1,661 above grade sq.ft. plus an unfinished basement. (id:49187)
24 - 2407 Woodward Avenue
Burlington (Brant), Ontario
Sophisticated Urban Living: Executive End-Unit Townhome Experience the perfect blend of urban convenience and suburban tranquillity in this stunning executive-style end-unit townhouse. Situated just minutes from the vibrant downtown core, this home offers a premium lifestyle for professionals or those looking to downsize without compromising on quality or style. This rare end-unit provides additional windows, flooding the interior with natural light and offering a more private, semi-detached feel. Beautifully updated from top to bottom with contemporary finishes and a neutral palette that complements any decor. Enjoy the ultimate convenience of two dedicated underground parking spaces with secure, direct inside entry to your home-perfect for inclement weather and added security. Step out onto your expansive west-facing deck. It's the ideal spot for evening cocktails, al fresco dining, and soaking in the golden hour sun. The open-concept living and dining areas are designed for both entertaining and daily comfort. The updated kitchen features sleek cabinetry and premium finishes, flowing seamlessly into the bright living space. The home boasts two spacious bedrooms, including a primary suite designed as a true retreat. With three well-appointed bathrooms throughout the home, there is never a compromise on privacy or convenience. The lower entry provides a functional transition from the underground garage, offering extra storage space and a clean, organized arrival point. Located just outside the hustle and bustle of the downtown core, you are steps away from trendy cafes, boutique shopping, and transit, while enjoying the quiet atmosphere of a residential enclave. (id:49187)
102 - 17 Centre Street
Orangeville, Ontario
Built in 2021, this bright and beautifully maintained 2-bedroom, 2-bathroom apartment with 2 parking spots, in a highly walkable location, is ideal for first-time homebuyers, downsizers, or investors. Nestled in a quiet, safe, and friendly neighbourhood just minutes from the heart of downtown Orangeville, the home features an open-concept layout with luxury vinyl flooring throughout. The kitchen is thoughtfully designed with quartz countertops, stainless steel appliances, a gas stove, a double sink, ample cabinetry, and a peninsula with seating. The spacious living and dining area is perfect for relaxing or entertaining, with a convenient walkout to the terrace, perfect for barbecues and enjoying the warmer months. The primary bedroom includes a walk-in closet and a 4-piece ensuite with a quartz countertop and a double sink, while the second bedroom offers a double closet and easy access to the secondary 4-piece bathroom, also finished with quartz countertop and tile flooring. Enjoy low-maintenance living with a well-managed condo corporation that handles exterior maintenance, roofing, windows, doors, snow removal, landscaping, window washing, garbage removal, and visitor parking. With charming streets, local shops, restaurants, and seasonal community events nearby, everything you need is within easy reach. (id:49187)
1033 Stemman Place
Milton (Wi Willmott), Ontario
Welcome to 1033 Stemman Place a beautifully maintained 3-bedroom end-unit freehold townhome nestled in Miltons highly sought after Willmott community. This bright, energy-efficient home features an open-concept layout designed for both comfortable family living and effortless entertaining. The entry level offers a welcoming foyer, a convenient powder room, and a laundry room with a full-size washer and dryer on pedestals and ample storage space. Upstairs, natural sunlight pours through the California shutters into the spacious main living and dining areas that flow seamlessly into a contemporary kitchen with upgraded appliances (2021), ample cabinetry and a breakfast bar. From the dining area, step outside to a large deck with plenty of space for a BBQ and patio furniture, perfect for summer entertaining or relaxing outdoors. Located on a quiet, family-friendly street with friendly neighbours, this move-in ready home offers three generous sized bedrooms, tasteful finishes such as accent walls, upgraded light fixtures, and updated washroom vanities. Located in a prime location close to parks, well-ranked schools, and the Milton Sports Centre this home delivers comfort, style, and unbeatable convenience. Dont miss your chance to own a beautiful home in one of Miltons most desirable neighbourhoods!Automatic Garage Opener (2021)Fridge, Stove, B/I Dishwasher, Microwave (2021)Nest Thermostat & Yale Home Keyless entry (2021)Washer/Dryer Machines on pedestals (2022)Integrated blinds on patio door (2023)Tankless Water heater (2024) (id:49187)
2775 Windjammer Road
Mississauga (Erin Mills), Ontario
Welcome To This Stunning Semi-Detached Residence - A True Gem In A Highly Sought-After Location. This Beautifully Upgraded Home Showcases Premium Features Designed For Both Luxury And Comfort. Enjoy An Open-Concept Living Space That's Perfect For Entertaining Or Relaxing, Complete With A Seamless Walk-Out To The Garden. The Gourmet Kitchen Includes Stainless Steel Appliances - Fridge, Dishwasher, And Stove - Making Meal Preparation A Delight. Unwind In The Spacious Primary Bedroom, Featuring A Walk-In Closet And A Private 2-Piece Ensuite Washroom For Added Convenience. Located Close To Parks And Outdoor Recreation, This Home Also Offers Exceptional Convenience For Commuters With Easy Access To The QEW, 403, And 407. Everyday Essentials Are Just Minutes Away, Including Restaurants, Grocery Stores, And Popular Retailers Like Home Depot, Canadian Tire, Costco, And Walmart. Don't Miss Out On This Exceptional Property That Combines Modern Upgrades With Prime Location. (id:49187)

