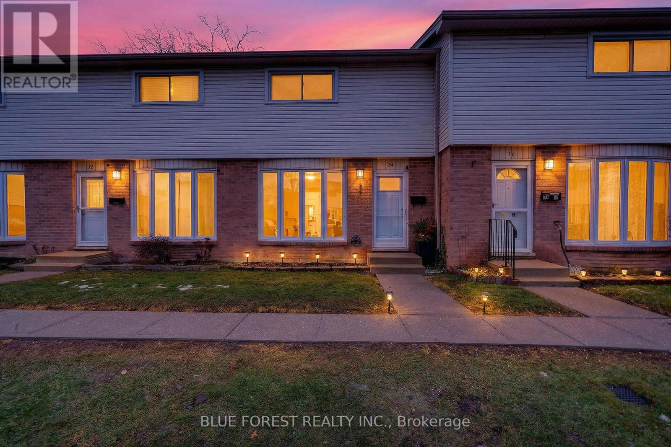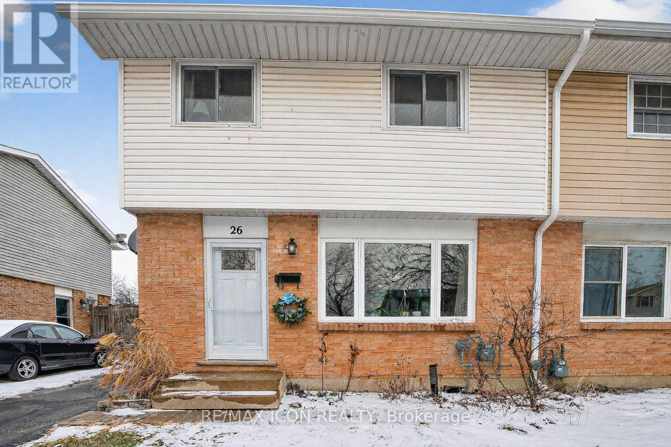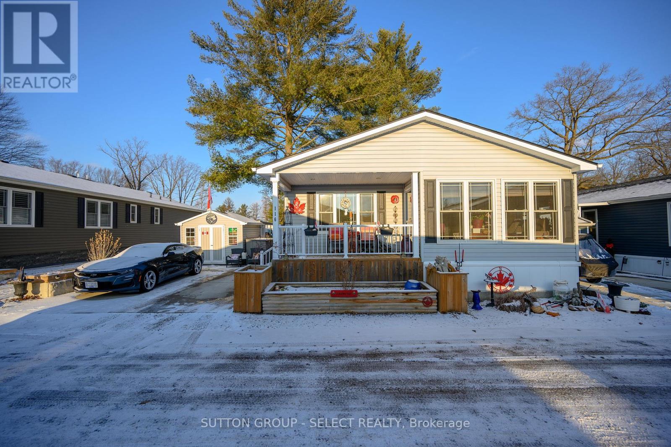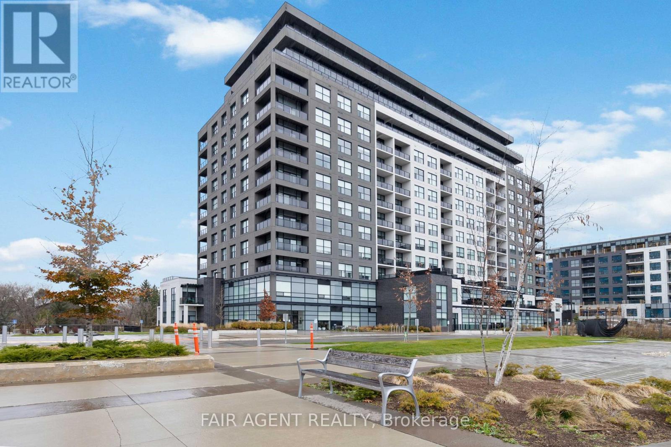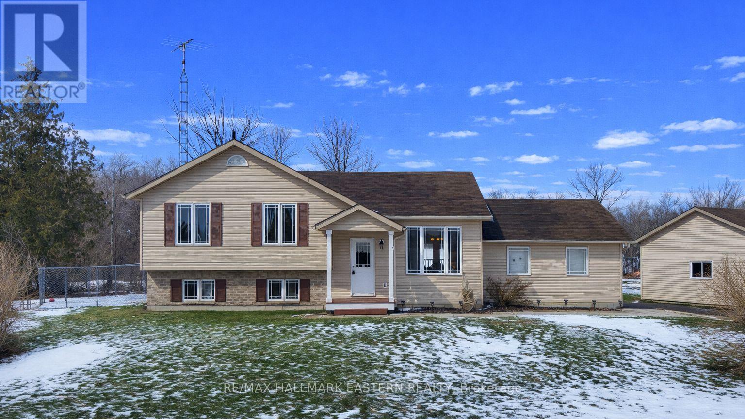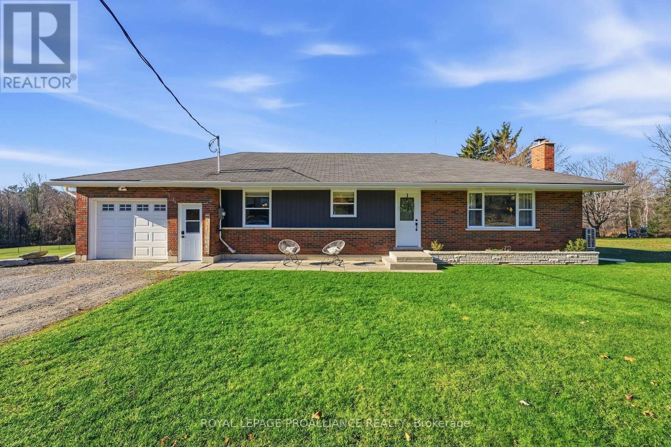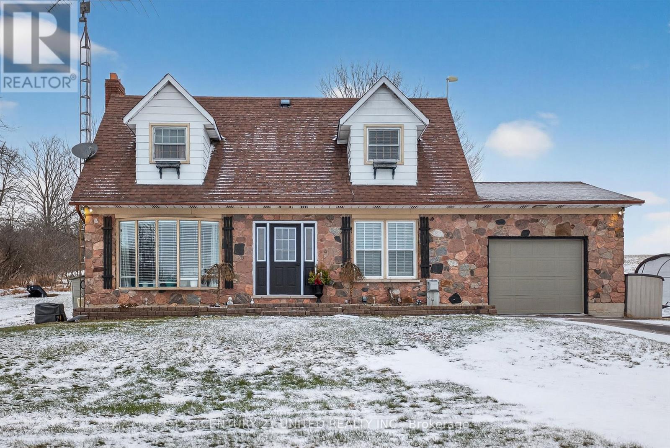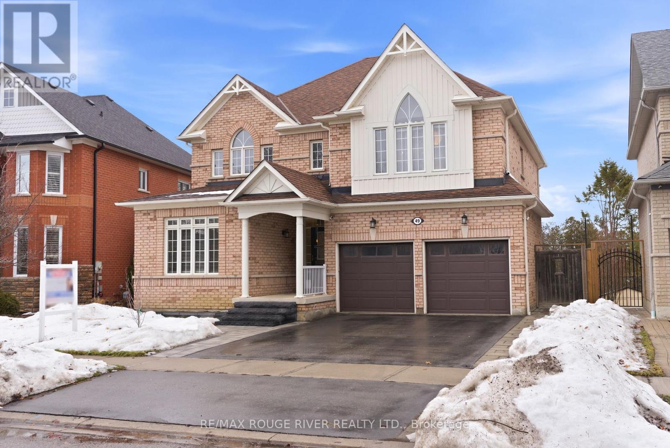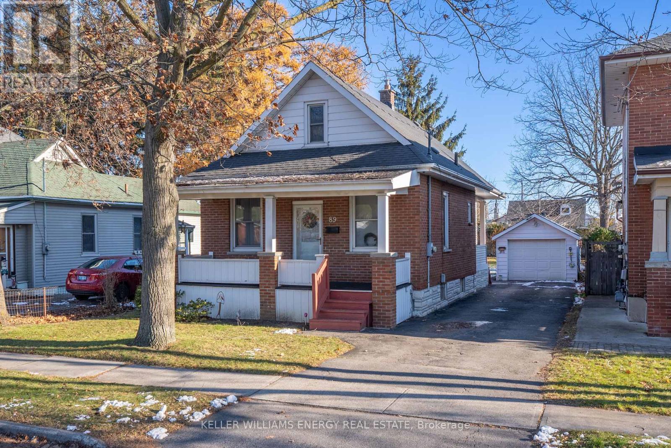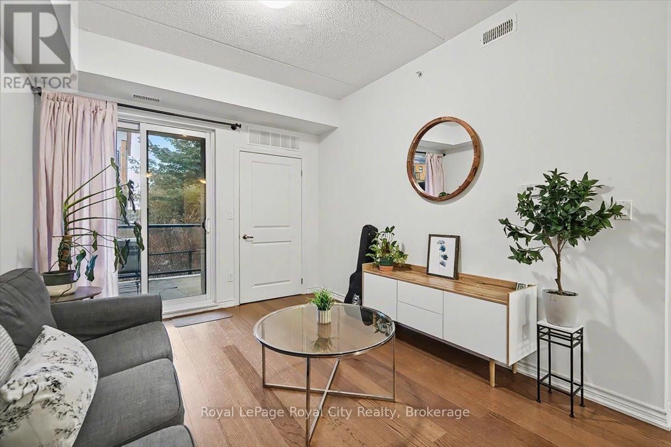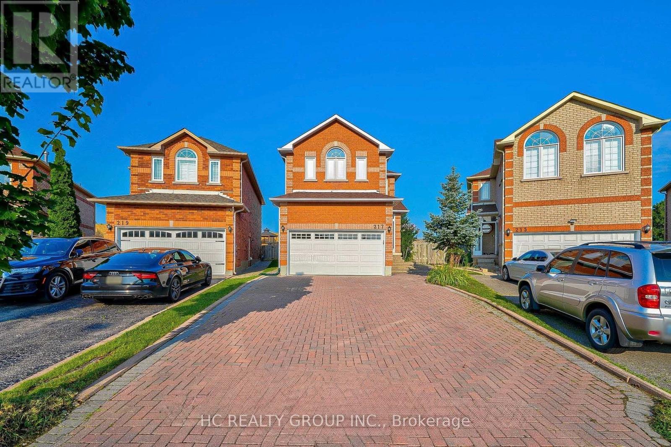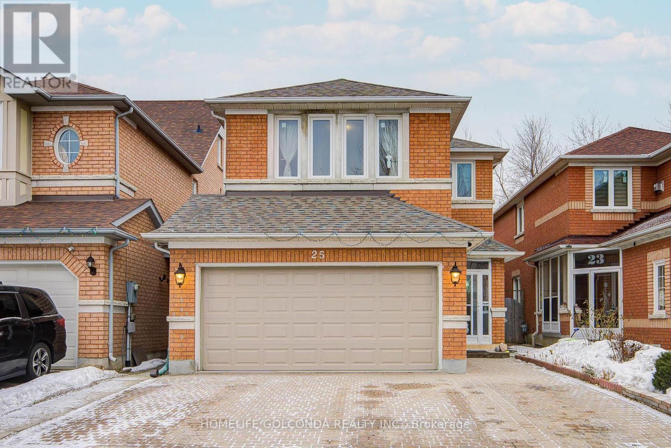74 - 700 Exeter Road
London South (South X), Ontario
Welcome to 700 Exeter Road. A beautifully renovated, move-in-ready two-storey townhouse in a fantastic, convenient location. This home offers 3 spacious bedrooms and 1.5 bathrooms, with thoughtful updates throughout. The main floor features a bright, open-concept living and dining area, perfect for everyday living and entertaining. Large window in the living room allows tons of natural sunlight, creating a warm, clean, and welcoming space. The updated kitchen is modern and functional, complemented by renovated bathrooms, new flooring and fresh paint throughout. The fully finished lower-level rec room adds valuable extra living space, ideal for a family room, home office, or play area. Additional highlights include an owned water heater, two parking spaces, newer furnace (less than 3 years old), excellent overall condition, and a layout that's both practical and inviting. This home has been well cared for, shows beautifully, and is truly move-in ready. Located close to shopping, schools, highway, parks, and major routes, this is an excellent opportunity for first-time buyers, families, or investors looking for a turnkey property. Don't miss your chance to get into this updated townhouse! (id:49187)
26 Rosamond Crescent
London South (South X), Ontario
When you're searching for the right starter home or investment property, knowing the big-ticket items are already taken care of makes all the difference-and that's exactly what you'll find at 26 Rosamond Crescent. This well-maintained 3 bedroom, 1.5 bath semi-detached home truly checks all the boxes. Major updates include a furnace and A/C replaced in 2013, a beautiful baker's kitchen with quartz countertops completed approximately 7 years ago, a new roof with 50-year shingles and transferable warranty installed in 2022, updated eaves with gutter guards in 2024, an upgraded electrical panel, renovated bathrooms, and all windows and doors replaced since 2013, including the large front window in 2023. The backyard offers a great space to relax or play. All that's left to do, if you want to, is to finish the basement which is currently a blank canvas with plenty of potential for an additional living area or home office. Located in South London, the home is close to everyday amenities and offers easy highway access. This move-in-ready property is waiting for its next owner. (id:49187)
116 - 22790 Amiens Road
Middlesex Centre (Komoka), Ontario
Experience the pinnacle of adult lifestyle living in this meticulously maintained 2-bedroom modular home, located within a secure, gated resort community. The interior impresses with soaring cathedral ceilings and an open-concept layout featuring durable vinyl plank flooring, a large kitchen with built-in laundry, and a custom entertainment unit with an integrated electric fireplace. The standout feature is the private, large covered deck located directly off the primary bedroom, offering a serene outdoor sanctuary for morning coffee or evening relaxation. This property is as functional as it is beautiful, boasting three storage sheds- including one equipped with electricity for hobbies and projects. Beyond your front door, you'll enjoy a vibrant social life with access to a licensed community center, swimming pool, dog park, and dedicated areas for large-scale events. Perfect for those seeking a "lock-and-leave" lifestyle, this low-maintenance home combines modern comfort with the best amenities the 55+ community has to offer. (id:49187)
706 - 1880 Gordon Street
Guelph (Pineridge/westminster Woods), Ontario
Welcome to Gordon Square Condominiums in South Guelph. This stunning 7th Floor Large 1 Bedroom suite open concept layout combined with huge windows makes this suite feel even larger than the already impressive 894 sq. ft. and additional 69 sqft balcony. Deluxe contemporary stylings are throughout the suite beginning with the breathtaking kitchen complete with granite countertops, stainless steel appliances, valance lighting & a gorgeous backsplash and the entire suite is engineered hardwood flooring with porcelain in the kitchen, bathroom and laundry. Monthly condo fee includes heating, cooling, water and sewage. One secure underground parking space and storage locker is included. Amenities that Gordon Square has to offer, include guest suites for visiting friends and family, a cutting-edge golf simulator for the avid golfer, a lavish party room for hosting gatherings, and a fully equipped gym. Close proximity to all amenities and major highways. (id:49187)
1755a Salem Road
Prince Edward County (Ameliasburg Ward), Ontario
Discover unparalleled country living at 1755A Salem Rd, Consecon. This detached 3+ bedroom, 2 bath gem boasts a sprawling private backyard complete with a swim spa(6x12), expansive deck (30x30), metal gazebo(12x12), clothesline, BBQ hook up, generator back up capability, and firepit: perfect for relaxation and entertaining. Adventure awaits as your property backs onto serene trails and sits close to tranquil lakes and marinas. The extra-large detached garage/workshop, featuring independent heat, hydro, and extra loft storage with lighting, is ideal for hobbyists or entrepreneurs. Embrace privacy and nature in this delightful retreat, designed for those seeking an idyllic lifestyle. (id:49187)
3810 Burnham Street N
Hamilton Township, Ontario
Welcome to 3810 Burnham St N, a beautifully updated bungalow that blends the peace of country living with the convenience of being just minutes from town in a highly sought-after community. This impressive 3+1 bedroom, 2-bath home with an attached 1-car garage sits on a well maintained 1-acre lot, offering an abundance of usable outdoor space to relax, play and enjoy. Step inside to a stunning open-concept main floor designed with both comfort and entertaining in mind. At the heart of the home is a dream kitchen, anchored by a 11ft island with breakfast bar, quartz countertops, custom cabinetry, stainless steel appliances, and pantry. The adjoining living room is equally impressive, featuring a striking media wall with stone and wood accents, a cozy fireplace, and built-in cabinetry for additional storage. The primary bedroom offers his and hers closets and a walkout to a private deck overlooking the green space behind making it an ideal spot to enjoy your morning coffee. Two additional bedrooms and a tastefully designed bath with a double-sink vanity and tiled shower complete the main level. The fully finished basement provides a generous extension of living space, including a large rec room warmed by a cozy and effective wood stove, a full bath, laundry room, home gym, and an additional bedroom, perfect for guests or a home office. The attached garage easily accommodates a vehicle while still providing extra storage. Outside, hobbyists and professionals alike will appreciate the opportunities with the approximately 38ft x 17ft detached shop, complete with its own driveway and hydro meter. (id:49187)
965 Hiawatha Line
Otonabee-South Monaghan, Ontario
Nestled just 10 minutes south of Peterborough, this inviting Cape Cod-style home offers peaceful country living with the convenience of nearby amenities. Surrounded by open farmland and just minutes from Rice Lake, the setting is quiet, scenic, and ideal for those who appreciate space, privacy, and nature.The home features three bedrooms and a full bathroom on the upper level, while the main floor is warm and welcoming. The living room is bright and full of charm, with large windows that frame beautiful countryside views, creating a cozy space to relax and unwind. The kitchen and dining area are thoughtfully laid out for everyday living and casual entertaining, and the attached garage provides direct access into the kitchen, adding everyday practicality.One of the home's standout features is the 40' x 12' screened-in covered porch with a hot tub, offering the perfect place to enjoy quiet mornings or unwind in the evenings while taking in the surrounding landscape. The property also includes outbuildings and additional storage sheds, along with a generous garden area, making it ideal for hobbyists, gardeners, or those looking for extra space to grow and create.The lower level offers a spacious family room, providing additional room for gatherings, hobbies, or cozy nights at home. Lovingly maintained and thoughtfully updated over the years, this home is move-in ready and ready to be enjoyed.A wonderful opportunity to embrace comfortable country living in a truly charming and versatile setting, all with the local convenience. (id:49187)
49 Helston Crescent
Whitby (Brooklin), Ontario
Prepare to be impressed by this remarkable 5-bedroom residence offering over 4,000 sq ft of thoughtfully designed living space, perfectly positioned on a premium lot backing onto the picturesque Winchester Golf Course. Step inside to a bright and inviting main level finished with warm maple hardwood floors throughout. The chef-inspired kitchen is both stylish and functional, featuring granite countertops, stainless steel appliances, a sunny bay window, and a walk-out to the deck-ideal for indoor-outdoor living with sweeping golf course views. The open living and dining areas create an effortless flow for entertaining, with the dining room enhanced by an elegant coffered ceiling. A spacious family room with large windows provides a comfortable gathering space, while a private main-floor office behind French doors offers a quiet retreat for work or study. Main-floor laundry adds everyday convenience. The upper level is designed with comfort and privacy in mind. The expansive primary suite delivers a true escape, complete with a walk-in closet, a spa-like 5-piece ensuite, and stunning views of the fairways. The remaining bedrooms are all generously sized, each with hardwood floors, including one with soaring cathedral ceilings, two with semi-ensuite access, and another with its own full 5-piece ensuite-perfect for growing families or overnight guests. Downstairs, the fully finished basement continues to impress with a massive recreation space featuring a wet bar, 3-piece bathroom, and a walk-out to the patio. A fifth bedroom, a dedicated exercise room with pot lighting, and a show-stopping theatre room complete this level, offering endless options for relaxation and entertainment. Outdoors, the home is equally impressive with interlock landscaping in both the front and backyard, enhancing curb appeal and creating beautiful, low-maintenance spaces. A truly exceptional home combining refined finishes, expansive living space, and a coveted golf course backdrop. (id:49187)
89 Burk Street
Oshawa (Vanier), Ontario
Discover The Potential In This Charming Home, Perfectly Situated On An Oversized 206 Ft Deep Lot In A Convenient Central Location! The Main Floor Welcomes You With Hardwood Flooring, A Bright & Airy Living Room, A Main Bathroom, And Two Bedrooms Featuring Impressive 9-Foot Ceilings. At The Back Of The Home, The Large Eat-In Kitchen Offers Ample Cabinetry, Tile Flooring, 9-Foot Ceilings, And Direct Access To A Breezeway That Leads To The Deck And Expansive Backyard, Ideal For Everyday Living And Entertaining. Upstairs, You'll Find Two Additional Light Filled Bedrooms With Updated Vinyl Flooring Throughout. This Level Was Refreshed In 2024 With New Vinyl Flooring And Refinished Walls And Ceilings, Adding A Clean, Modern Touch. The Full Height, Unfinished Basement Provides Excellent Storage Space. Outside, The Backyard Includes A Detached Garage With Electricity, A Storage Shed, Mature Trees And Plenty Of Room To Enjoy. A Charming Front Porch Completes The Home, Perfect For Sipping Your Morning Coffee. Located Close To Grocery Stores, Shopping, Schools, Transit, And The 401, This Home Offers Both Convenience And Opportunity. Don't Miss Your Chance To Make This Home Your Own! EXTRAS: Upstairs Ceiling & Walls Refinished (2024), All Upstairs Flooring (2024). (id:49187)
120 - 1284 Gordon Street
Guelph (Kortright East), Ontario
An incredible opportunity for first-time buyers, investors, or those looking to downsize in one of Guelph's fastest-growing neighbourhoods. Welcome to Liberty Square, a trendy and ultra-modern condo development by Coletara Developments, ideally located in Guelph's desirable south end-just steps to restaurants, shopping, transit, and only minutes to the University of Guelph and Highway 401.This stylish one-bedroom unit shows well and is move in ready! Inside, you'll find 9-foot ceilings, a smart and functional layout, a spacious kitchen with ample counter space, upgraded cabinetry, and all kitchen appliances included. The private balcony overlooks a peaceful natural buffer, offering added privacy and a serene setting. Residents enjoy luxury common areas, wide hallways, and modern finishes throughout the building. The unit includes one parking space and a storage locker, making it a complete package in a highly sought-after location. Whether you're entering the market or expanding your portfolio, this is a fantastic opportunity you won't want to miss. (id:49187)
217 Milliken Meadows Drive
Markham (Milliken Mills West), Ontario
Excellent location! Walking distance to pacific mall, market village, Chinese supermarket, shopping mall, school, park, community centre and public transit. ** This is a linked property.** (id:49187)
25 Eastpine Drive
Markham (Milliken Mills West), Ontario
Welcome to this immaculate and beautifully maintained 5 bedrooms all-brick home. Featuring soaring 9-ft ceilings on the main level with abundant windows that fill the home with natural light all day long. This home offers an exceptional sense of space and brightness. Total of 2416 sq ft above-grade space (excluding basement). Recently renovated with extensive upgrades throughout. The main floor showcases new oversized porcelain floors, refinished cabinetry, elegant crown moulding, and modern light fixtures. Designed for both comfort and entertaining, the home features a warm and cozy functional layout where the living room, dining room, and family room are seamlessly combined, creating a spacious yet inviting setting for everyday living and gatherings. Enjoy the hardwood flooring, fresh painting and updated windows (3-4 years) throughout. A city-approved custom-built sunroom adds valuable additional living space and enhances the home's functionality and enjoyment.The chef-style kitchen is thoughtfully designed with granite countertops, a matching backsplash, breakfast bar, and serving hatch, ideal for family meals and hosting guests. The second floor offers five generously sized bedrooms, including two bedrooms with walk-in closets. Upgraded bathrooms featuring sleek frameless glass showers, standalone Shower tub and double sink countertop.The fully finished basement includes a separate entrance, two ensuite bedrooms, a full kitchen, a separate laundry and a large recreation room, providing excellent rental potential. All in walking Distance To Pacific Mall, top ranked Milliken Mills High School w/ IB program, Highgate Ps, Library, Ttc, Yrt, Supermarkets. Most convenient location in Markham and absolutely move in ready condition! Show With Confidence! (id:49187)

