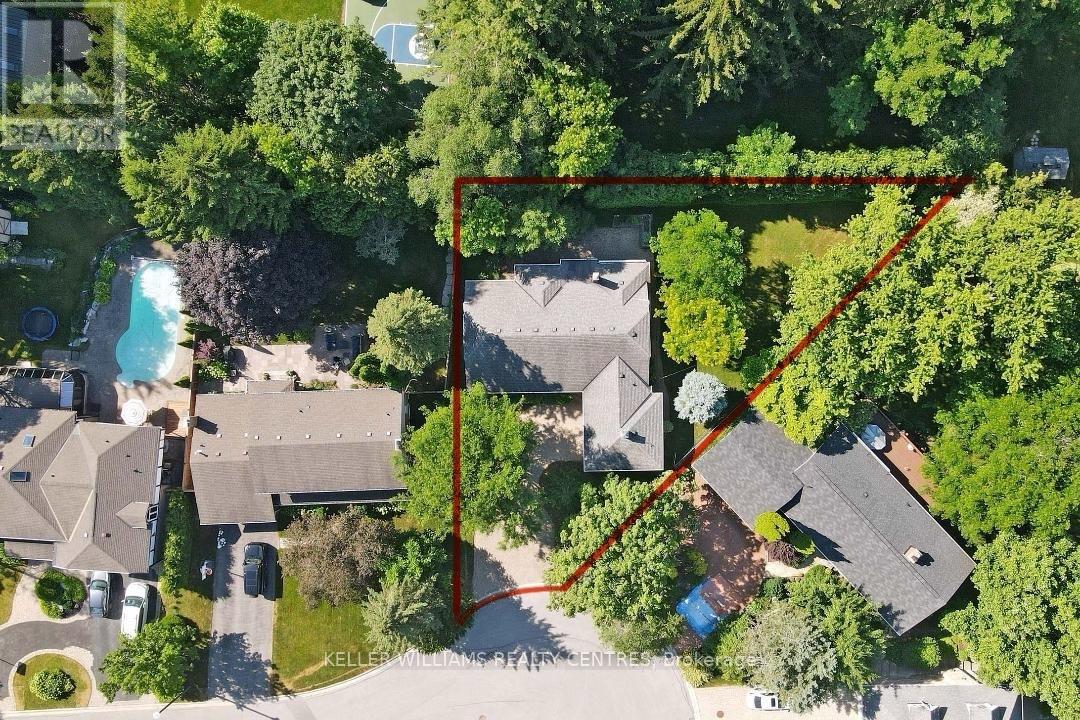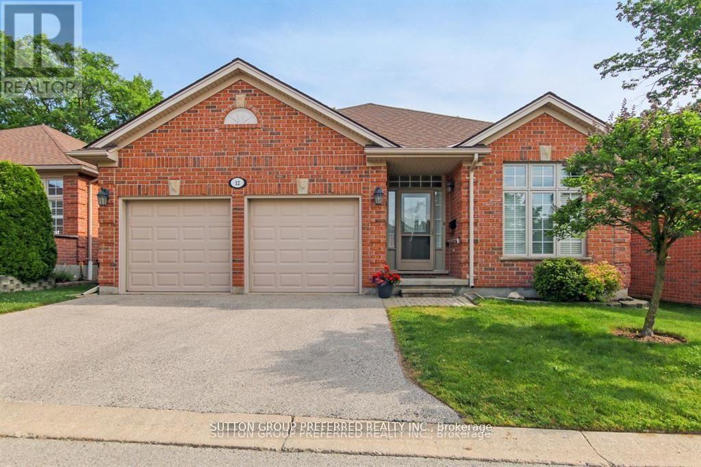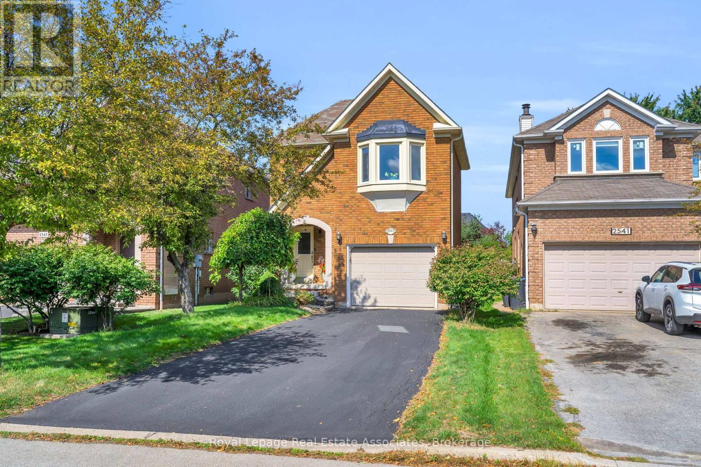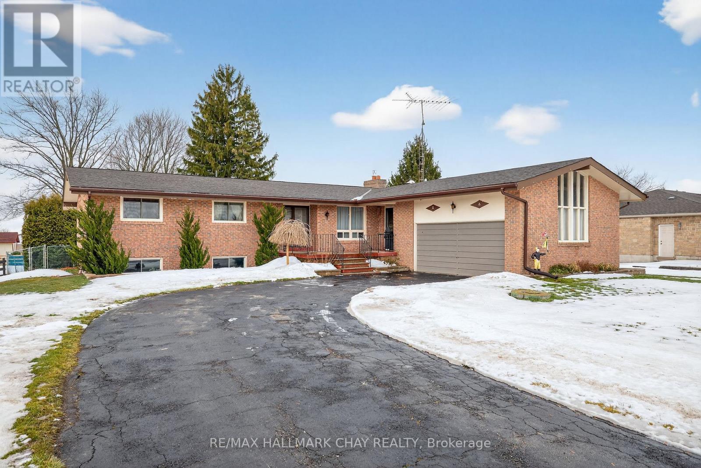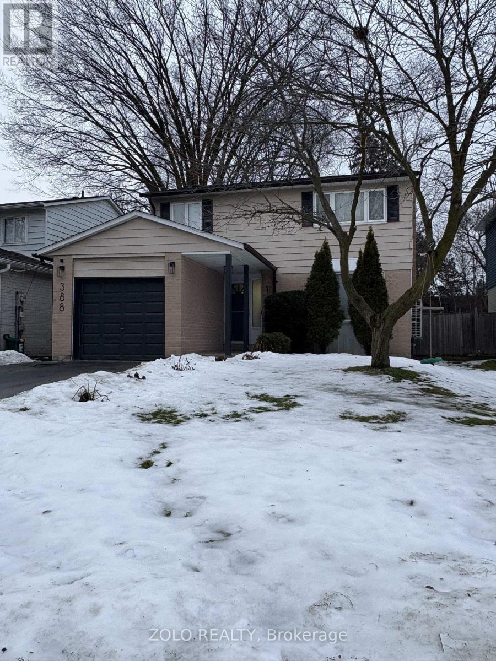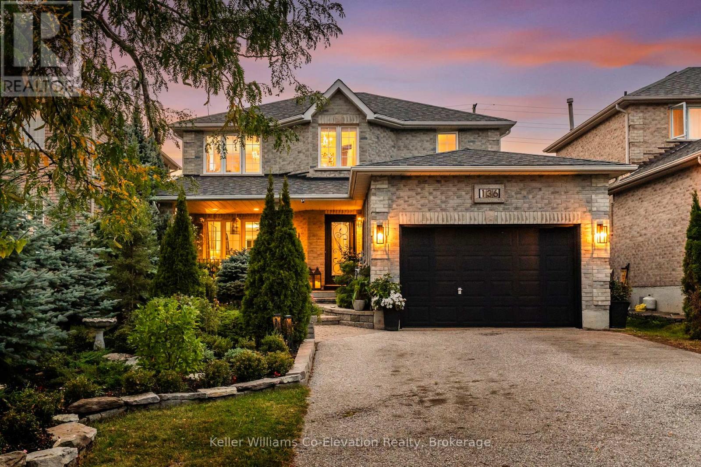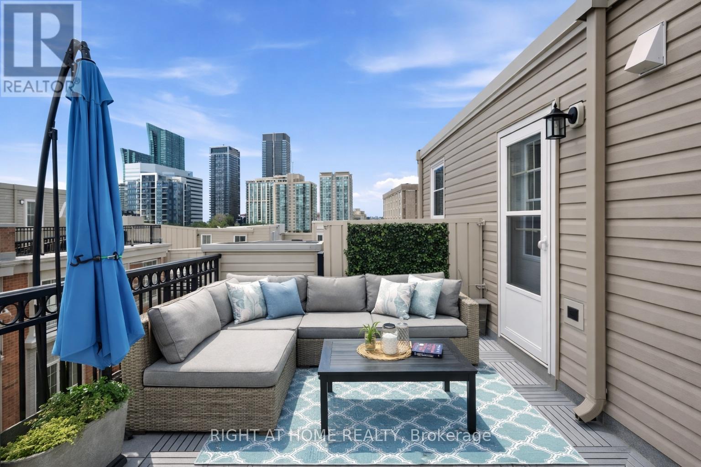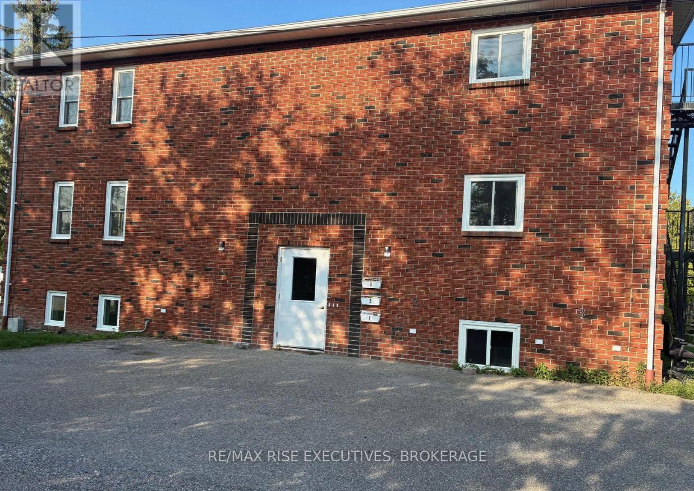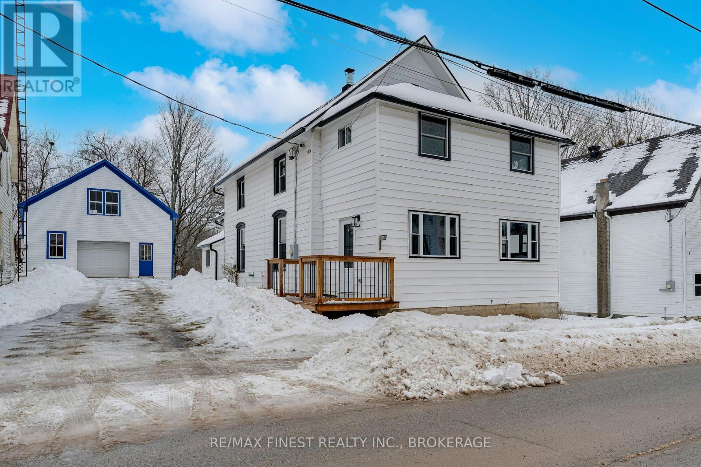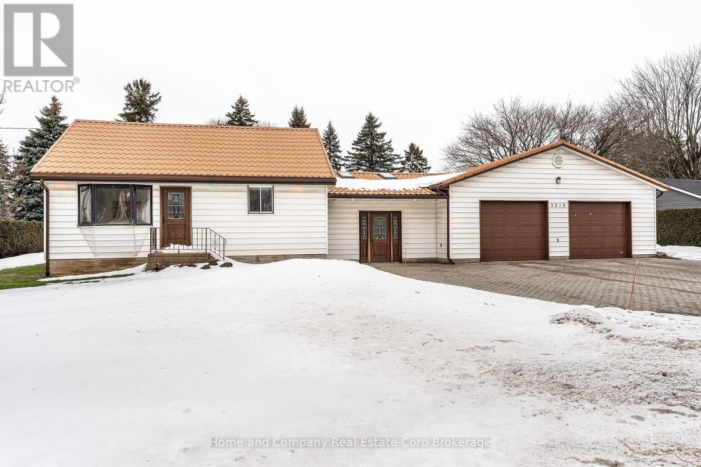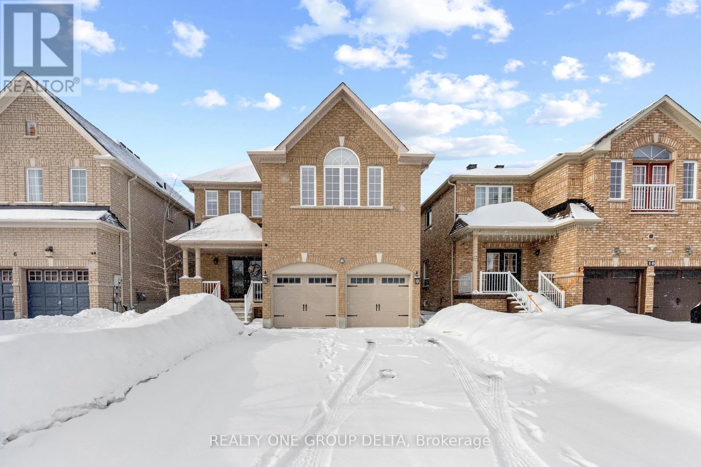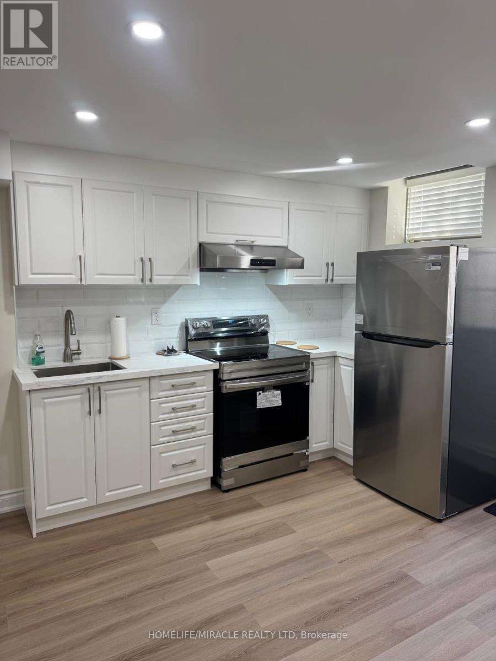27 Hawthorne Lane
Aurora (Aurora Village), Ontario
One of the best Lots on one of, if not the most sought after street in Aurora! Surrounded an impressive collection of stunning, multi-million-dollar Luxury Homes, nestled at the quiet end of a cul-de-sac. Set on a rare pie-shaped Lot, this property spans an impressive 155 feet wide at the rear, offering incredible space, privacy, and endless possibilities. Lots like those very rarely come to market, so secure it now and build your Dream Home on Hawthorne. Or renovate the existing well-laid-out 3-Bedroom Bungalow. Enjoy a short and scenic walk along beautiful Kennedy Street West to the heart of Yonge Street with its Cafes, Restaurants and Shops. Top-tier Private Schools like St. Andrews College and St. Anne's School are just minutes away, making this location as practical as it is prestigious. (id:49187)
12 - 14 Cadeau Terrace
London South (South B), Ontario
Gorgeous one floor all brick detached condo in desirable Byron with finished lower level with walk out to ravine type setting and trees and great for bird watching. Kitchen doors open to raised deck overlooking the beautiful wooded area. Pride of ownership is very apparent. (id:49187)
2543 Scarth Court
Mississauga (Central Erin Mills), Ontario
Welcome to 2543 Scarth Court a beautifully maintained 3-bedroom, 4-bathroom all-brick home in the highly desirable Erin Mills community of Mississauga. Bright, spacious, and completely carpet-free, this home offers hardwood floors in the living and dining rooms, ceramic tile in the foyer and kitchen, and a convenient main floor powder room. Upstairs, you'll find three generous bedrooms with hardwood throughout, including a welcoming primary suite with a walk-in closet and 3-piece ensuite, plus an additional 4-piece bath. The finished basement extends your living space with a large recreation area, laminate flooring, and a 2-piece bath perfect for family time or entertaining. Step outside to a fully fenced backyard with a patio, ready for summer BBQs and relaxing evenings. With a single-car garage, parking for up to 5 vehicles, furnace and central air (2023), and roof (2018), this home is truly move-in ready. All of this in a friendly neighbourhood close to schools, parks, shopping, transit, and highways offering the perfect blend of comfort, convenience, and community. (id:49187)
3735 9th Line
Bradford West Gwillimbury, Ontario
1,840 SqFt Above Grade All Brick Bungalow Resting On An Over Half Acre Lot Of Complete Tranquility Surrounded By Mature Trees, & Farm Fields! Sun-Filled Backyard With Inground Heated Pool Perfect For Your Family Gatherings! Open Concept Main Level Features Hardwood & Laminate Flooring, High Ceilings With Beautiful Wooden Beams Throughout, & Oversized Windows Allowing Tons Of Natural Lighting To Pour In. Living Room With 2 Walk-Outs To Backyard Deck & Formal Dining Room Is Perfect To Gather & Host Family & Friends On Any Occasion. Spacious Kitchen With Plenty Of Cabinet Space, Plus A Breakfast Area! Complete With A Family Room Including Beautiful Vaulted Ceilings, & Fireplace To Cozy Up After A Long Day. 3 Spacious Bedrooms, Primary With Upgraded Bathroom & Walk-In Closet, Plus 2 Additional Bedrooms & 4 Piece Bathroom. Massive Basement (2,027 SqFt) Is Complete With A Rec Room, Games Room, Den/Office, & Laundry Room. Perfect Space With Tons Of Possibilities For Either Additional Bed Rooms Or In-Law Suite! Attached 2 Car Garage & Two Driveways With Ample Parking. Above Grade = 1,840 SqFt, Below Grade = 2,027 SqFt, Total Available Living Space = 3,867 SqFt! Tons Of Room For The Whole Family. Prime Location Nestled In The Country While Still Being Minutes To Bradford & All Major Amenities, & Highway 400! The Perfect Home To Create Memories For A Lifetime! (id:49187)
388 Terry Drive
Newmarket (Central Newmarket), Ontario
Fabulous updated, move in ready 4 bedroom home in sought after central Newmarket neighborhood, entertainers dream featuring inground kidney shaped pool situated in a large fenced and landscaped lot, lovely layout with bright living/dining room combo, eat-in kitchen with walkout to patio and pool, large master bedroom with wall to wall closet and beautiful ensuite bath, finished basement features rec room with gas fireplace, upgrades galore including new kitchen/2023, 3 pc ensuite/2023, roof/2024, upgraded 200 amp service/2022, flooring throughout/2021 and so much more, minutes walk to GO and YRT, walk to schools, parks, shopping and restaurants (id:49187)
136 Birchwood Drive
Barrie (East Bayfield), Ontario
Welcome to Your Dream Home at 136 Birchwood Drive, featuring over 200k in upgrades throughout you will not find another home with these types of finishes at this price point. This stunning family home combines comfort, style, and convenience. Featuring 4 bedrooms, 4 bathrooms, within a well-designed naturally flowing living space, all nestled on a quiet street in a family friendly neighbourhood. As you enter, you're greeted by a grand foyer with a truly impressive open concept living area complete with porcelain tile and a welcoming sitting area. The kitchen is a chef's dream, boasting granite countertops, newer appliances, an island that invites family gatherings plus a separate dining room area. Enjoy serene views of your oasis inspired backyard from the kitchen window. Both the living room and lower rec room feature cozy fireplaces, perfect for chilly evenings/setting the perfect ambience. Upstairs, you'll find 3 well appointed bedrooms and 2 full bathrooms. The primary bedroom is beautiful, featuring a stunning 5pc Spa like ensuite, large walk in closet and sitting area. The lower level offers a spacious 4th bedroom/studio office and a 4th bathroom with a large soaker tub. The upgrades do not end there- walkout to a beautifully landscaped backyard with stone patio and perennial gardens, multiple seating areas, outdoor propane fireplace, koi pond with fountain, one of a kind gazebo all encompassed in a retreat like setting- ideal for family gatherings/entertaining. This beautifully renovated home is situated just moments from Highway 400, 2 minutes to the Georgian Mall, 3 Minutes to Royal Victoria Hospital, steps from schools, parks, trails, the Livingstone Street community centre, Barrie sports dome and the Barrie Golf & Country Club. Enjoy easy access to all of the Bayfield Street's shops and dining, plus Barrie's vibrant waterfront with beaches, marina, boardwalk, and patios. A rare find in one of Barrie's most desirable neighbourhoods. (id:49187)
916 - 5 Everson Drive
Toronto (Willowdale East), Ontario
Not to be dramatic, but this is exactly the kind of home first-time buyers hope to find - and investors know to watch for. This 2 bedroom, 1.5bath condo townhome is thoughtfully upgraded, completely carpet free, and genuinely move-in ready. Clean lines, modern finishes, and newer appliances make it feel current without trying too hard. Every square foot is used well, with custom built-ins and storage solutions unique to this unit that quietly make day to day life easier. Another added bonus is that the unit has already been outfitted for Beanfield internet, which will beat the competition when it comes to internet bills. The main living space is warm and welcoming, anchored by a cozy fireplace and an easy flow that works just as well for quiet nights in as it does for hosting friends. Upstairs, the bedrooms are bright, functional, and calm - exactly what you want at the end of the day. And then there's the rooftop terrace. Huge, west facing, and surprisingly quiet. Set well away from main roads and the underground garage entrance, it feels like a true escape - perfect for sunsets, morning coffee, or unwinding without city noise creeping in. Location seals the deal: just five minutes to the TTC, major highways, grocery stores, and restaurants, making daily life effortless whether you're commuting or staying local. Whether you're buying your first home and want real bang for your buck, or you're an investor looking for a low maintenance, rentable property that tenants will love, this one checks the boxes - and then some. (id:49187)
3 - 565 Emma Street
Gananoque, Ontario
Be the first to call this beautifully updated main-level unit home. Fully renovated from top to bottom, this bright and spacious 3-bedroom, 1-bathroom suite offers modern living in a quiet, convenient location. Inside, you'll find an open and airy layout with large windows, fresh paint, and gorgeous new flooring throughout. The brand-new kitchen flows easily into the oversized living and dining area-perfect for relaxing or entertaining. All three bedrooms have ample closet space. The stylish 4-piece bathroom features a new vanity and fixtures, plus a clean, modern tub/shower surround. Even better? In-suite laundry is included, tucked neatly behind double doors for easy everyday convenience. Located on the top floor of a well-maintained building, this unit offers privacy, modern finishes, and move-in-ready comfort. Close to parks, schools, shopping, and all major amenities. (id:49187)
13 Kingston Street
Rideau Lakes, Ontario
Welcome to 13 Kingston Street! Located in the heart of Elgin offering 4 bedrooms and 3 bathrooms, this beautifully updated two-storey home combines timeless character with today's comforts. Recent improvements are evident at every turn, from the updated kitchen and newly finished bathrooms to the new flooring, windows, roof, paint, lighting, hardware, crown moulding, and trim. Important functional upgrades provide lasting confidence, including new electrical, enhanced insulation, new decks, eavestroughs, refreshed landscaping, and a brand-new septic system. The main level is bright and welcoming, anchored by a spacious kitchen and complemented by a formal dining room, comfortable living area, convenient two-piece bath, laundry room, and an additional space ideal for a home office or mudroom. Upstairs offers four well-sized bedrooms, including a distinctive private suite above the kitchen complete with its own ensuite bathroom. The main bath features a freestanding soaker tub and a sleek glass-enclosed shower. Included are newer appliances: refrigerator, stove, dishwasher, microwave, washer, dryer, and a second fridge. Outdoors, the sizable yard creates plenty of room for entertaining, gardening, or unwinding, while the detached garage provides practical storage and flexibility. With dining, shops, daily conveniences and the school all close by, this home delivers the comfort of small-town living with exceptional convenience. Move-in ready and full of character, it's a wonderful opportunity for its next owners! (id:49187)
3218 Vivian Line 37 Line
Stratford, Ontario
This well-maintained four-bedroom, two-bath bungalow offers a comfortable blend of space, practicality, and lifestyle, set on a generous 0.44-acre lot at the edge of beautiful Stratford is being offered for the first time. Inside, you'll find updated windows that bring in abundant natural light, and well-cared-for hardwood floors that add warmth and character. With main floor laundry and a primary suite with walk-in closet and ensuite along with a family room addition offering a soaring ceiling with skylights and a welcoming gas fireplace with stone surround, your family and guests will enjoy making memories here. A durable steel roof provides long-term peace of mind, while outside, the property truly shines with an exceptional six-vehicle garage (39' x 30.11') and an oversized driveway offering parking for six more-ideal for hobbyists, multi-vehicle households, or those who love to entertain. With room to breathe and easy access to city amenities, this property offers a relaxed setting without sacrificing convenience. (id:49187)
8 Charlemagne Avenue
Barrie (Innis-Shore), Ontario
Located in one of Barrie's most desirable communities, this beautifully maintained and updated legal duplex offers an exceptional opportunity for investors, multi-generational families, or homeowners seeking additional income. Enjoy a prime location close to parks, trails, beaches, and the GO Train, providing both convenience and an active lifestyle.Top-rated elementary and secondary schools are nearby, including a newer high school within walking distance, complete with a park and playground.The main home features 9-foot ceilings on the main level, elegant oak stairs with modern steel railings, and a carpet-free layout throughout. The second floor offers four spacious bedrooms plus a large den or library that can easily be converted into a fifth bedroom, along with three bathrooms designed for comfort and functionality.The fully self-contained legal basement apartment with a separate entrance includes two generous bedrooms, one full bathroom, a modern kitchen, a large living area, and separate laundry-ideal for extended family or strong rental income potential.Recent upgrades include a new roof, new laminate flooring on the second level, fresh paint throughout, and a new sump pump. Conveniently located close to all amenities, this move-in-ready property is not to be missed. (id:49187)
Basement - 19 Arnold Crescent
New Tecumseth (Alliston), Ontario
Beautiful never-lived-in 1-bedroom basement apartment, thoughtfully designed and fully furnished with brand new furniture. Features ensuite laundry, a modern layout, and a comfortable living space. All utilities included for added convenience. Ideal for a quiet, respectful tenant seeking a turnkey, move-in-ready home in a well-maintained property. (id:49187)

