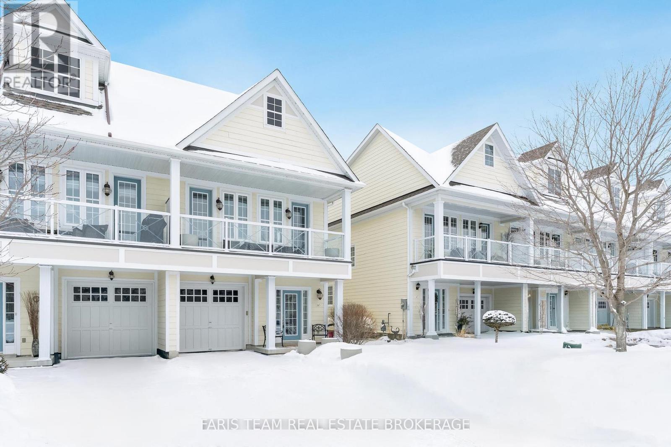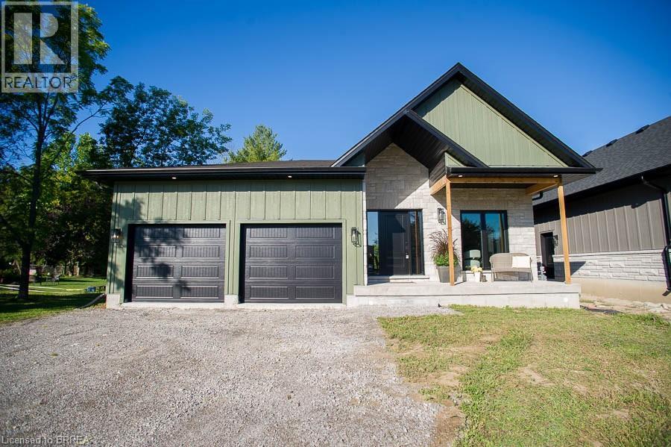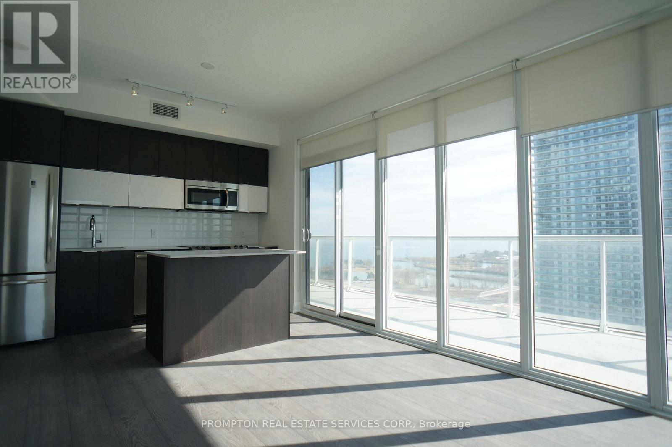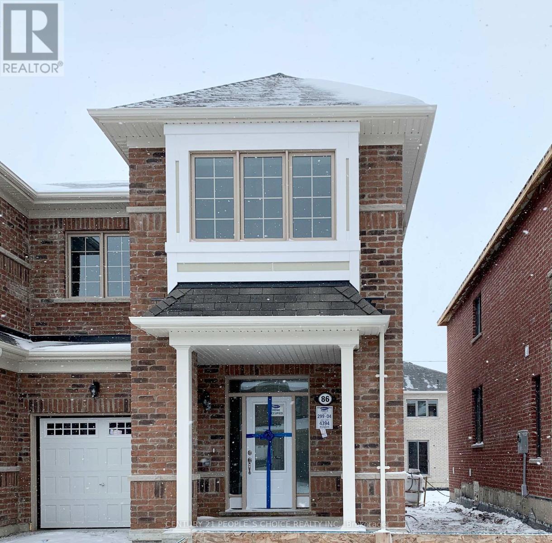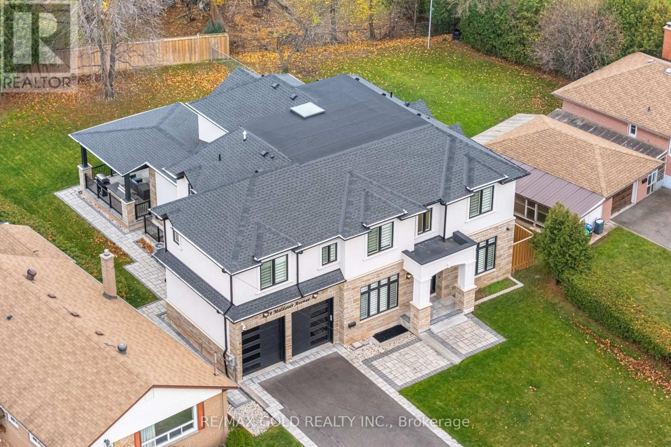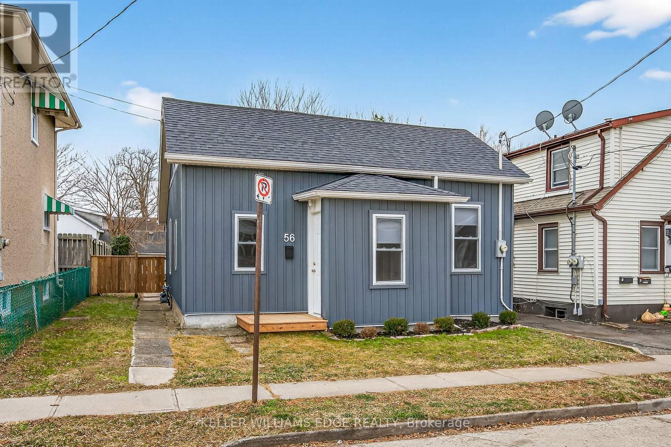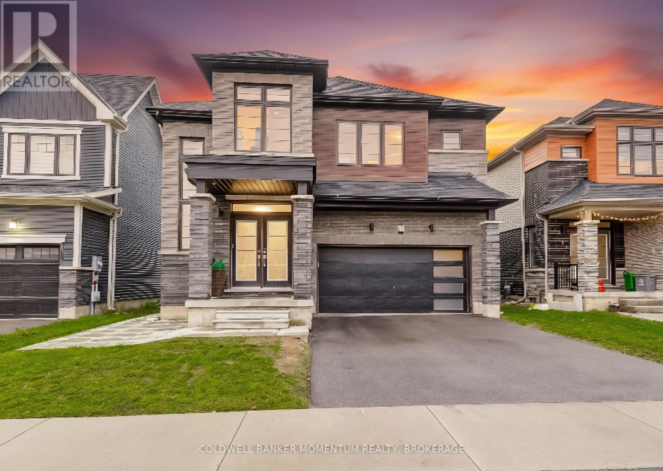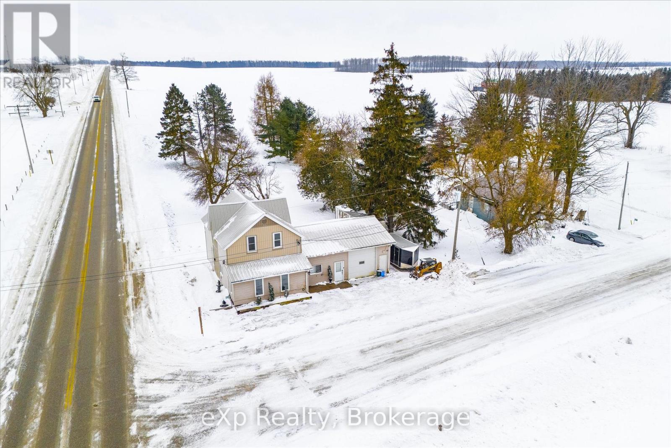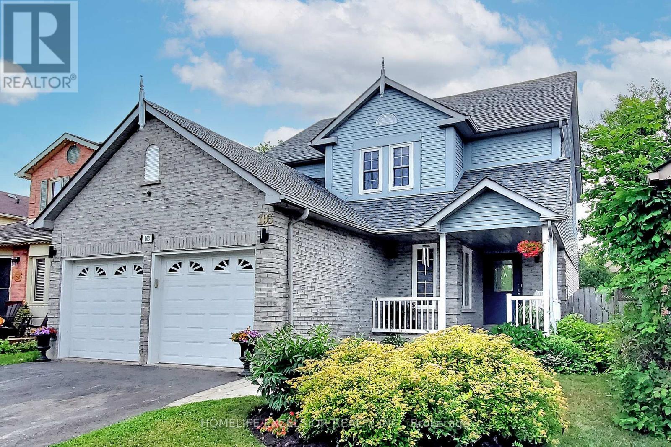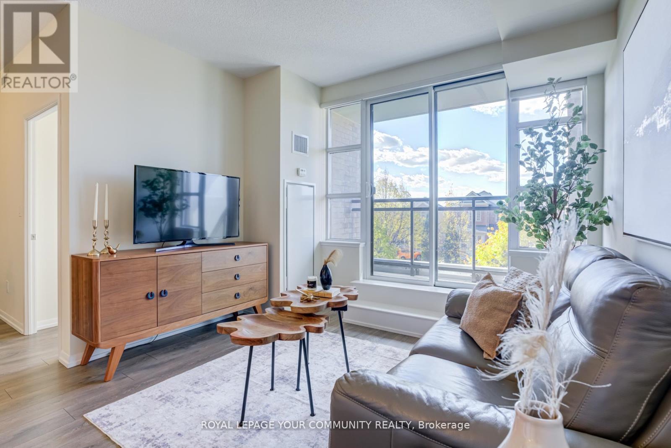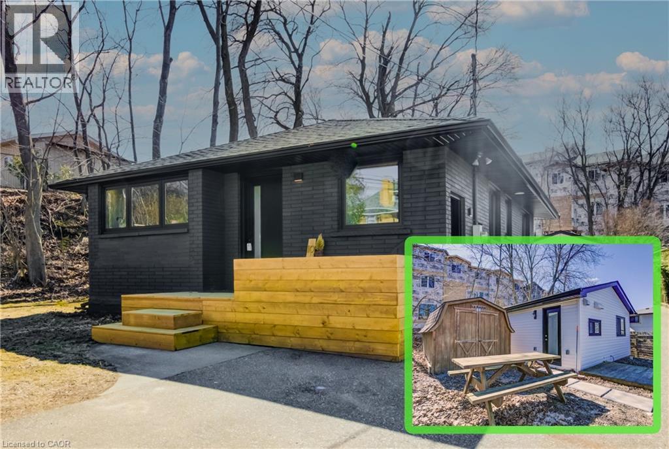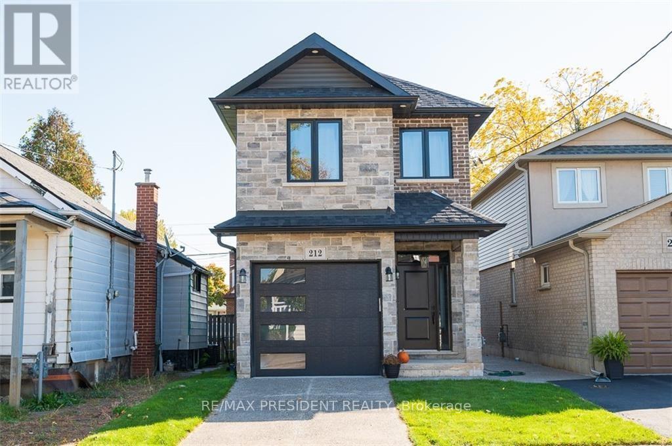145 Wycliffe Cove
Tay (Victoria Harbour), Ontario
Top 5 Reasons You Will Love This Home: 1) Beautiful freehold townhome in a sought-after waterfront community, offering low-maintenance living just steps away from the shores of Hog Bay 2) Fully finished and thoughtfully upgraded throughout, this turn-key home is move-in ready and offers multi-generational capability with a one bedroom suite on each level 3) The upper level features an open-concept layout with 9' ceilings, a dual walkout to your own private balcony with beautiful sunset views, and a primary suite offering a a spa-like ensuite featuring a large soaker tub, and plenty of room to unwind 4) Enjoy worry-free living with the homeowners association covering exterior maintenance such as grass cutting, snow removal, roofing, and exterior painting, all for $305/month (monthly) 5) Ideally situated just minutes from the highway and within walking distance to the boat launch, beach, and marina, making every day feel like a getaway. 1,656 sq.ft. plus a finished basement. (id:49187)
5 Scott Drive
Port Dover, Ontario
Welcome to 5 Scott Drive, where timeless craftsmanship meets modern luxury in the heart of Port Dover. This brand new custom-built bungalow offers nearly 2,000 sq. ft. of main floor living, designed with high-end finishes and thoughtful details at every turn. From the moment you arrive, the striking board and batten exterior accented with stone sets the stage for the quality within. A charming front porch invites you to enjoy your morning coffee or unwind with a glass of wine as the day winds down. Step through the front door and into the impressive living room, where a stunning fireplace, and expansive windows create a bright welcoming space filled with natural light. At the heart of the home, the designer kitchen boasts quartz countertops and a large island, a hidden walk-in pantry, and direct access to the covered back back patio - perfect for entertaining or peaceful evenings outdoors. The expansive dining area, stretching over 22 feet, ensures there's room for every gathering, big or small. Practicality meets style with a convenient laundry/mudroom off the garage and a main floor powder room for guests. The primary suite is a private retreat, complete with a spacious walk-in closet and a spa-inspired ensuite featuring double sinks and a luxurious walk-in shower. Two additional bedrooms, each with their own walk-in closet, are connected by a Jack & Jill bathroom with double sinks, making this the perfect layout for families or hosting guests. The possibilities continue downstairs in the full basement with 9' ceilings, already drywalled and awaiting your personal touch. A roughed-in powder room is ready to be finished, adding even more convenience to the expansive lower level. Set within a short 15 min walk to downtown Port Dover & the beach, this home offers not just a place to live, but a lifestyle. From marina days to dining and boutique shopping, every amenity is just minutes away. (id:49187)
1805 - 56 Annie Craig Drive
Toronto (Mimico), Ontario
**Please book showing with your Realtor/Agent, Listing Agent Represents Landlord Only** Experience prestigious waterfront living at the like-new Lago on Lakeshore. This sun-filled bright corner unit features a generous 714sqft layout with 2 bedrooms & 2 full bathrooms. 3 walkouts lead to a spectacular 340+sqft wraparound balcony showcasing breathtaking panoramic views of the city skyline & lake. Ideally located near Mimico GO Station, streetcar, TTC buses, and the Gardiner Expressway, with direct access to the Martin Goodman Waterfront Trail. Includes 1 parking & 1 locker. Just move in and enjoy! *Listing Photos were taken in prior to the current tenant moves in* (id:49187)
86 Callandar Road N
Brampton (Northwest Brampton), Ontario
Luxury 2-Storey Townhouse Built By Mattamy, Located At The Intersection Of Chinguacousy Rd & Wanless Dr In An Award-Winning Master-Planned Community Of Mount Pleasant North In Brampton. Less Than 10 Mins Drive To Mount Pleasant Go Station. Quiet Area With Car Friendly Score Of 10/10 And School Rating 9/10.1765 Sq Ft 4Br End Unit Like Semi, Big Bsmt Windows, Upgrades Worth 100K Attached, 9 Ft Smooth Ceiling, Granite Countertops, Oak Stairs. Upgraded lighting & backyard fencing with a side gate" (id:49187)
19 Maldaver Avenue
Mississauga (Streetsville), Ontario
Nestled in the prestigious Streetsville, custom-built home offers over 6300 sq ft of meticulously designed living space with exquisite finishes throughout. This stunning House is perfect for a busy family, Tis stunning 4+1 bedroom, 6-bathroom offering four spacious bedrooms on the 2nd floor All with 3Pc En-suite, each with walk-in closets. The Huge master suite With5Pc En-suite with heated floors, Large W/I closets. The gourmet kitchen boasts Thermador appliances, breakfast area and a massive pantry. A Large Spice Kitchen with all the appliances. A large, functional mudroom and 2nd floor laundry room provide ample storage and convenience for everyday living. The home also includes a Two-car garage and additional storage. The fully finished lower level is an entertainers dream, boasting a custom bar, a home gym, a home theatre, and a spacious recreation room with a walk-up backyard. Outdoor living is redefined with A covered Porch and interlock Patio, built-in speakers, a Built-in gas BBQ & a fire table connection. House includes a 6 Zone built in speaker system, Led Strip Light throughout and other upgrades, this home seamlessly blends luxury, comfort , and practicality, making it the perfect place for your family to create lasting memories. (id:49187)
56 Division Street
St. Catharines (E. Chester), Ontario
Welcome to 56 Division Street in St. Catharines, a beautifully renovated 1.5 storey home offering 1 bedroom plus loft and 1 bathroom, finished with brand new, modern updates throughout. This move-in ready property is ideal for first-time buyers, downsizers, or investors seeking a turnkey opportunity. The interior has been completely refreshed with new flooring in the bedroom and living room, new carpet on the stairs and in the loft, fresh paint throughout, and new light fixtures. The updated kitchen features new cupboards, countertops, sink, and brand new appliances. Additional upgrades include new, warrantied energy-efficient windows with custom blinds, new siding and trim, new roof shingles, a new washer and dryer, and a new rented hot water tank. The backyard offers ample space for multiple uses, including entertaining, relaxing, or outdoor enjoyment, and features a brand new deck. The yard is home to a mulberry bush, wild grape vines, and a rose bush, creating a welcoming outdoor setting. Conveniently located close to shopping, schools, parks, restaurants with an array of cuisine selection, public transit, and highway access, this home offers both comfort and accessibility. A fantastic opportunity to own a fully-renovated home in a central St. Catharines location. (id:49187)
516 Barker Parkway
Thorold (Rolling Meadows), Ontario
Welcome to Your Dream Home! Discover modern luxury and comfort in this stunning 5-bedroom, 4-bath detached home, nestled in a serene, newly developed neighborhood. Just 4 years old, this residence offers contemporary design, high-end finishes, and thoughtful functionality throughout.With over 3,500 sq. ft. of finished living space, you'll love the bright, open-concept layout featuring 9-ft ceilings on the main floor and a stylish custom white stone feature wall with an electric fireplace. The modern kitchen is a chef's delight, showcasing stainless steel appliances, a high-powered range hood, quartz countertops and backsplash, a walk-in pantry, and a mudroom with direct access to the garage. All main-floor lighting fixtures have been upgraded to sleek, modern LED designs, enhancing the home's sophisticated feel.Upstairs, find 5 spacious bedrooms, 4 elegant bathrooms, and a dedicated laundry area for added convenience.The finished basement features a separate side entrance, an open-concept living area, modern kitchen with laundry, 3 large bedrooms, and a full bath-offering excellent potential for an in-law suite, rental unit, or short-term stay opportunity.Enjoy the 2-car garage, complete with two 240V outlets ready for EV charging. Step outside to a large backyard deck and storage shed, perfect for relaxation and outdoor gatherings.This home truly blends luxury, comfort, and practicality-don't miss your chance to make it yours! (id:49187)
9276 Wellington Rd 16
Wellington North, Ontario
Great opportunity for the shop enthusiast or family looking to escape the pace of city living. Set on a large country-sized lot in the quiet hamlet of Monck, this property offers peaceful rural living with sweeping views for miles over surrounding farmland. Located on a paved road just 10 minutes northeast of Arthur, 20 minutes to Fergus, and within easy commuting distance to Guelph or Orangeville, you'll enjoy both privacy and convenience. Outdoor enthusiasts will appreciate being minutes from the trails and natural beauty of Luther Marsh. A major highlight of the home is the attached heated garage and shop, thoughtfully upgraded for a handyman, car enthusiast, or hobbyist, including a structural beam designed for a crane. The heated common area between the garage and the main house features in-floor heating, creating a highly flexible space that works equally well as family bonus space, hobby area, or for someone operating a home-based business.The home offers three bedrooms, two and a half bathrooms, and the convenience of main floor laundry. The shop addition was completed in 1997. The house was fully renovated in 2022 and refreshed again in 2026, providing modern comfort while maintaining a warm and functional layout. Additional updates include a steel roof installed in 2015, a drilled well, and a septic system pumped in June 2025.This is a rare opportunity to enjoy wide-open views, a versatile shop setup, and quiet country living without giving up easy access to nearby towns and city amenities. (id:49187)
103 Cardinal Street
Barrie (Cundles East), Ontario
Welcome to this stunning, renovated 4 bedroom, 3 bath, bright open concept family home! Your main floor boasts a new modern custom kitchen with quartz island and counter tops, potlights and ensuite laundry. Walkout to deck & private backyard. Upstairs you'll find 4 very well appointed bedrooms & two beautifully renovated 4 piece bathrooms! 1 car garage parking and 1 driveway spot. Close to 400 Hwy, mins to Centennial beach and Heritage Park & Trails. (id:49187)
222 - 540 Bur Oak Avenue
Markham (Berczy), Ontario
Introducing The Royal Suite - where modern elegance meets timeless comfort. This impeccably maintained 1+1 bedroom condo combines upscale finishes with a warm, inviting aesthetic. Featuring rich laminate floors (no carpet), quartz countertops, ceiling-height kitchen cabinetry, and a generously sized den perfect for a home office. The open-concept layout flows into a bright living space with oversized windows and direct terrace access - ideal for morning coffee or evening sunsets. Includes 1 parking & 1 locker. Located in a quiet, boutique-style building with full concierge service and an impressive array of amenities: fitness room, rooftop terrace with BBQ, golf simulator, party room, sauna, movie room, guest suite, and more. Residents enjoy unmatched walkability - just steps to FreshCo, parks, restaurants, banks, and transit. Minutes to Markville Mall, GO Station, Highway 407, Costco, and Markham Stouffville Hospital. Situated in a top-ranked school zone (Stonebridge P.S. & Pierre Elliott Trudeau H.S.). Perfect for first-time buyers or those looking to downsize without compromise. (id:49187)
10 Weaver Street Unit# Upper
Cambridge, Ontario
Newly renovated Main Floor Apartment, 2 bedroom in desirable Hespler, minutes to 401 and Hespler Village. This unit comes with six appliances; fridge, stove, washer, dryer, dishwasher, and microwave. Recent updates include designer finishes, hardwood floors, new Kitchen with Quartz Counter Tops. All utilities included. Unit comes with water softener and Reverse Osmosis for Drinking Water. Situated just minutes from the vibrant village of Hespeler, you'll enjoy easy access to a variety of restaurants, local shops, and the public library. This location strikes the perfect balance between peaceful suburban living and the convenience of nearby amenities, making it an attractive option for residents. (id:49187)
212 Weir Street N
Hamilton (Homeside), Ontario
WELCOME TO 212 WEIR STREET LOCATED IN THE BEAUTIFUL COMMUNITY OF HOMESTEAD, HAMILTON, ON! ENTERTHIS ATTRACTIVE AND MODERN 2-STOREY HOME WITH AN OPEN-CONCEPT FLOOR PLAN FEATURING UP-TO-DATE AND TOP OF THE LINE SPACIOUS KITCHEN WITH MARBLE COUNTER TOP, AMPLE CABINETRY, AND STAINLESSSTEEL APPLIANCES. THE FAMILY/LIVING ROOM COMES WITH A GAS FIREPLACE AND DIRECT EXIT TO THEBACKYARD. THIS HIGH-END DETACHED HOME FEATURES A FANTASTIC UPPER FLOOR LAYOUT WITH 3 BEDROOMS,2.5 BATHROOMS, AND APPROX 1500 SQ. FT. THE UPPER FLOOR ALSO FEATURES A MASTER BEDROOM WITH A5-PC ENSUITE BATHROOM, ADDITIONAL 4-PC BATHROOM. THE BASEMENT IS ADDITIONALLY A FINISHEDAPARTMENT WITH A COMPLETE KITCHEN, LIVING ROOM, BEDROOM IS SPACIOUS CLOSET AND A 3-PC WASHROOM.THE ATTACHED GARAGE PARKS 1 CAR, AND THE DRIVEWAY PARKS AN ADDITIONAL ONE CAR, ALLOWING A TOTALOF 2 CAR PARKING ON THE DWELLING. THIS HOME IS WALKING DISTANCE TO ALL AMENITIES, SCHOOLDISTRICTS, PARKS AND HIGHWAYS.THIS DETACHED HOME IS PERFECT FOR FAMILIES! (id:49187)

