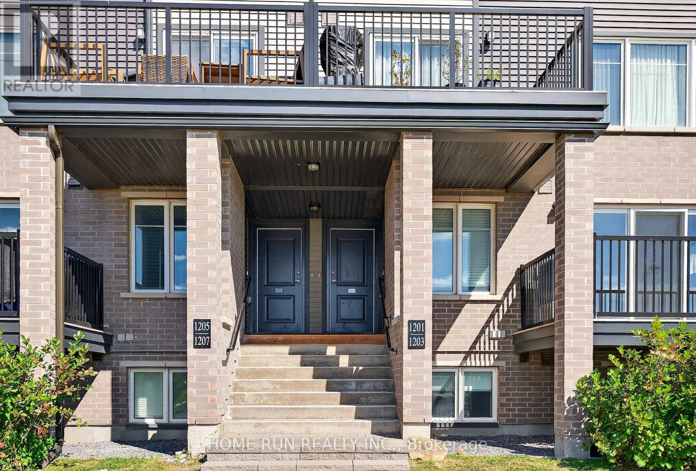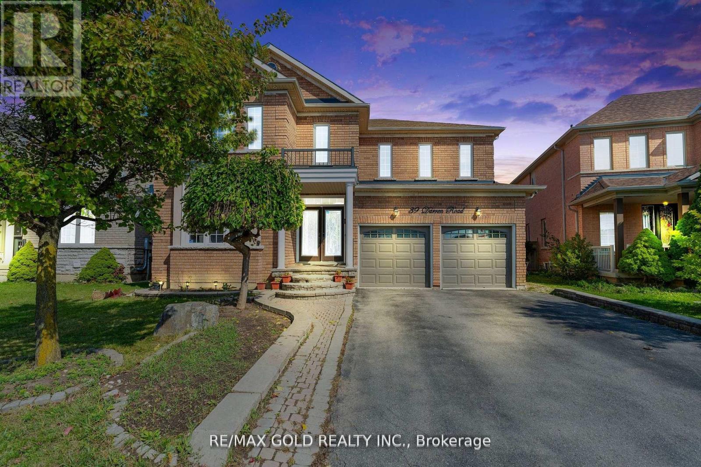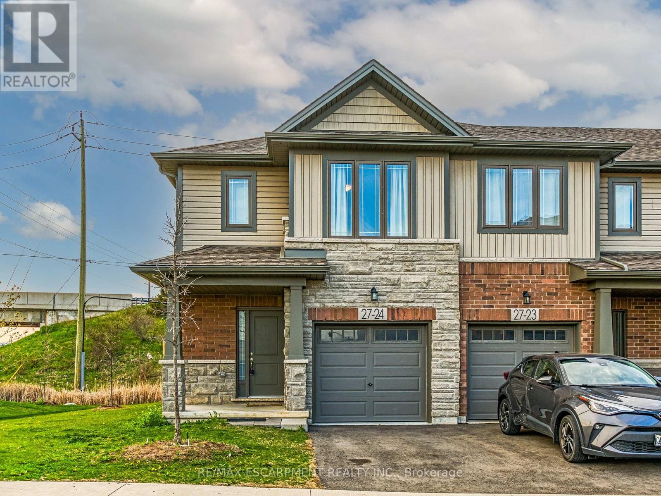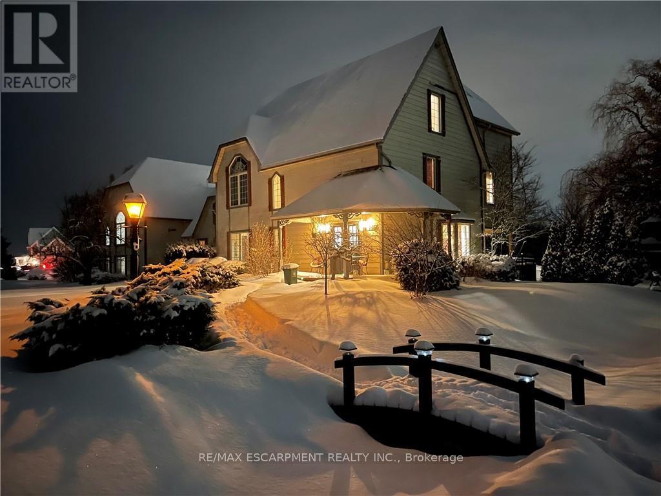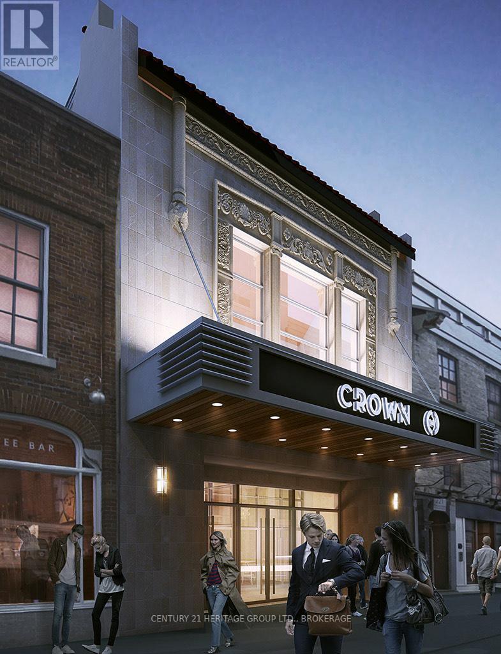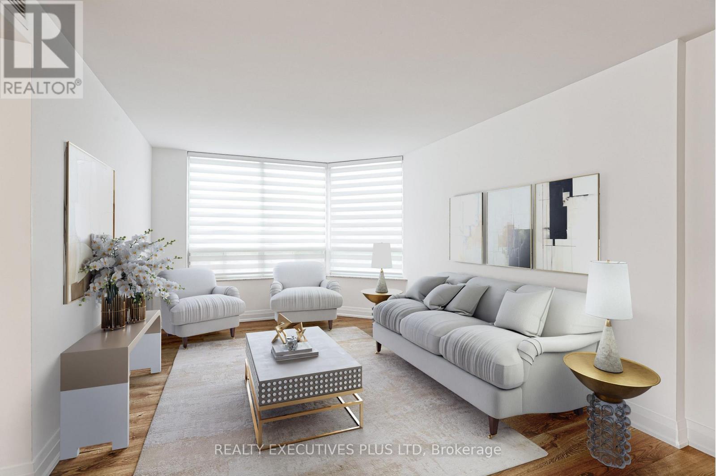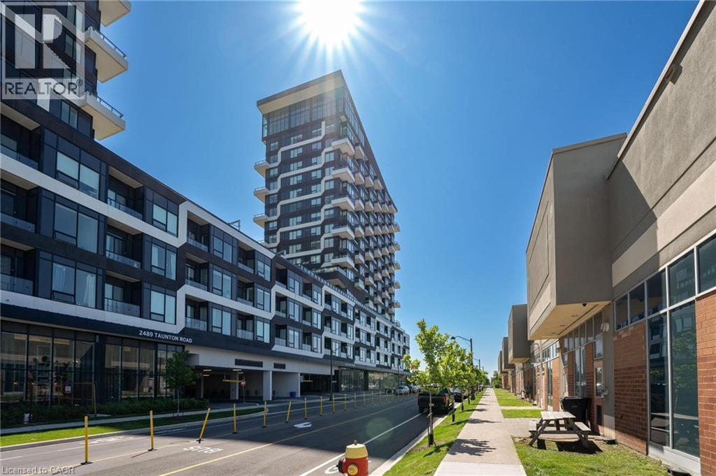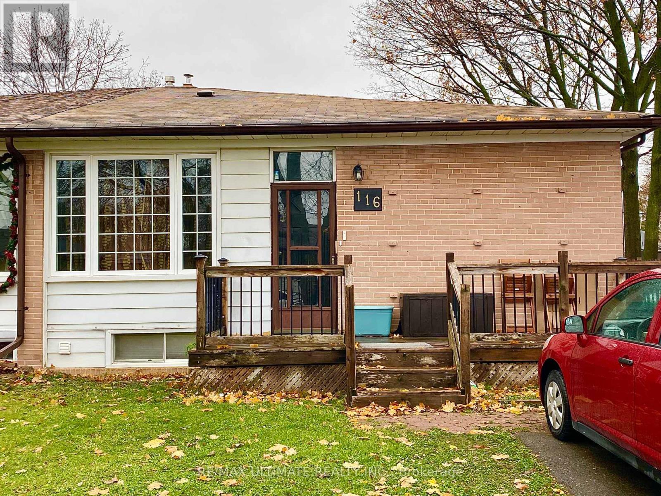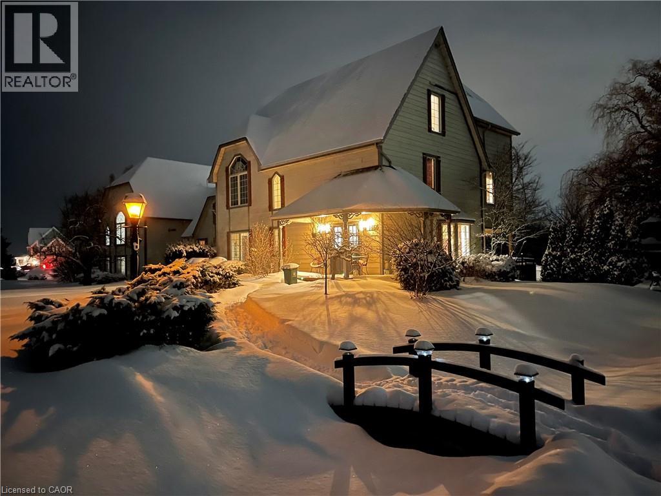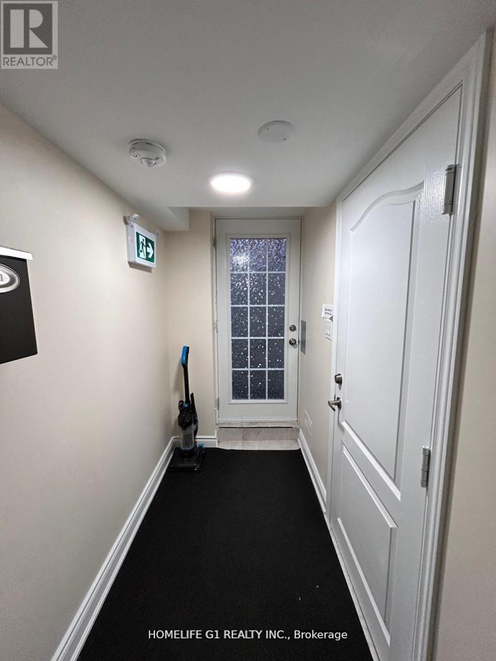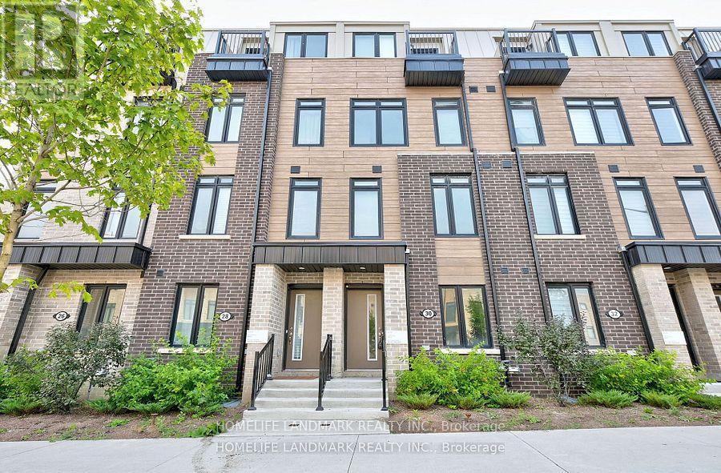1201 Chapman Mills Drive
Ottawa, Ontario
Client RemarksA modern 2-bedroom condo terrace with a large balcony is located in Harmony Barrhaven. Nearby amenities include shopping, transit, parks, and many more. Featuring a spacious living space with 9 ft ceilings, engineered laminate flooring, large windows and lots of natural light. Stainless steel appliances and a large island complete the kitchen. In-suite laundry with LG washer and dryer. A spacious balcony overlooks the spacious green field of the brand new French High School, which is perfect for patio bistro furniture. There is one parking spot within steps of the front door. Schedule your showing today (id:49187)
1401 - 20 Richardson Street
Toronto (Waterfront Communities), Ontario
SUBLET LISTING by Current Tenant. Current lease term ends on August 31st, 2026. Great opportunity for short-term stay or potential for long-term tenancy. Extension or new 1-year lease is possible, subject to Head Landlord's approval. Discover urban living at its best in this stylish 1 bedroom, 1 bathroom condo, located at Queens Quay E & Lower Jarvis St. This east-facing unit features a functional, square layout with a private balcony, offering modern comfort in Torontos vibrant Waterfront. Step into a bright, open-concept space with floor-to-ceiling windows showcasing city views. The modern kitchen boasts stainless steel appliances and quartz countertops, while the spacious bedroom and sleek 4-piece bathroom provide ample comfort. Enjoy morning sunrises from your private balcony, ideal for relaxation or entertaining. This condo is steps from St. Lawrence Market, Sugar Beach, and Harbourfront. Union Station, TTC, and highways ensure easy commuting, while the Distillery District and Scotiabank Arena offer endless dining and entertainment. Building amenities include Basketball Court, Party Room, Social Club, Fireside Lounge, BBQ Terrace, Fitness Centre, 24 Hour Concierge, Arts & Crafts Studio, Community Gardening Plots, Outdoor Tennis Court With in-suite laundry and contemporary finishes. (id:49187)
39 Darren Road
Brampton (Vales Of Castlemore North), Ontario
Welcome to this bright and spacious residence, perfectly situated on a quiet and family friendly street in the prestigious Vales of Castlemore community. This beautifully maintained home offers a functional layout with generous living areas, ideal for both everyday living and entertaining. The grand Oak kitchen is a true highlight, featuring elegant granite countertops, premium stainless steel appliances, and hardwood flooring throughout the Main floor and full Second floor. Oak Staircase. The home also includes a spacious 2-bedroom basement with a separate entrance, full kitchen, and washroom perfect for extended family living or potential rental income. (id:49187)
24 - 27 Rachel Drive
Hamilton (Winona Park), Ontario
Experience the best of lakeside living in this stunning END UNIT 2-storey townhouse, ideally located just a 2-minute walk from Lake Ontario and directly across from a scenic park. Built in 2022, this contemporary home boasts 1,580 sq ft of beautifully finished living space above grade, plus an additional 700 sq ft in the unfinished basement-perfect for a future rec room, home gym, or extra storage. Step through the welcoming foyer, complete with a coat closet, main-floor powder room, and direct access to the attached garage. The open-concept main level is finished with elegant wide plank vinyl flooring and showcases a sleek, modern kitchen that flows seamlessly into a bright and spacious family room. Large sliding glass doors lead out to your private backyard with no rear neighbors, offering the ideal space for outdoor entertaining or quiet relaxation. Upstairs, the generous primary suite features a walk-in closet and a stylish 3-piece ensuite. Two additional bedrooms, a full 4-piece bathroom, and a convenient upstairs laundry room complete the second floor-offering comfort and functionality for the whole family. Nestled in a quiet, family-friendly neighborhood, this home is just steps from the lake, scenic trails, parks, and all essential amenities. Whether you're starting anew chapter or looking for a peaceful retreat by the water, this nearly-new home is the one you've been waiting for. (id:49187)
1166 Westbrook Road
Hamilton, Ontario
Set gracefully among mature trees on a breathtaking 2.3-acre landscape, 1166 Westbrook Road is an enchanting country retreat offering privacy, presence, and enduring appeal. Designed in 1984 with classic Colonial influence and carefully updated over time, this remarkable estate has been lovingly maintained and admired for generations. A picturesque approach framed by manicured lawns and established gardens creates an immediate sense of calm. The interior unfolds with a sense of understated elegance, featuring generous principal rooms ideal for both everyday living and entertaining. A thoughtfully updated chef's kitchen showcases premium appliances, custom cabinetry, and seamless flow to surrounding living spaces. Multiple fireplaces, rich hardwood floors, and expansive windows fill the home with warmth and natural light while capturing serene views of the grounds. The two-storey primary suite is a true private retreat, offering a cozy sitting area with gas fireplace, a balcony overlooking the property, and a private staircase leading to a spacious loft with endless possibilities. Additional upper-level bedrooms and flexible spaces easily accommodate family, guests, or home office needs. Outdoors, the property transforms into an entertainer's dream and a personal sanctuary. Rolling green space is bordered by mature trees, while resort-style amenities include an inground pool with cabana, outdoor kitchen, gazebo, hot tub, log cabin, outdoor fireplace, and multiple outbuildings. A heated attached garage with space for up to six vehicles provides exceptional versatility for hobbyists, collectors, or studio use. Quietly removed yet conveniently connected, this exceptional estate offers quick access in all directions where shopping, dining, schools, and everyday amenities are close at hand. Rarely does a property offer such a seamless blend of country tranquility, executive comfort, and commuter-friendly convenience. Luxury Certified. (id:49187)
802 - 223 Princess Street
Kingston (East Of Sir John A. Blvd), Ontario
Experience urban living at its finest in this beautifully appointed three-bedroom, two-bathroom condo located on the 8th floor of a highly desirable downtown Kingston building- The Crown. Boasting spectacular, unobstructed water views, this unit offers a great layout perfect for comfortable living and entertaining. The modern kitchen flows seamlessly into the living and dining areas, all framed by large windows that fill the space with natural light. The primary bedroom features its own ensuite bath, while two additional well-sized bedrooms provide flexibility for family, guests, or a home office. Enjoy the convenience of underground parking, a private storage locker, storage for an electric bike and unbeatable access to Kingston's vibrant waterfront, shops, restaurants, and daily amenities-all just steps from your door. Its proximity to hospitals and Queen's University is perfect for professionals, families, or anyone seeking comfort, convenience, and stunning views. This condo is a must-see. Book your showing today. (id:49187)
427 - 1210 Don Mills Road W
Toronto (Banbury-Don Mills), Ontario
Bright, sun-filled corner unit in a sought-after boutique building. Fully renovated and offering approximately 1,650 sq. ft. of beautifully designed living space, this spacious suite features 2 bedrooms, 2 bathrooms, a large combined living and dining area, and a family room with walk-out to a private balcony. The modern white kitchen is equipped with quartz countertops, stainless steel appliances, pot lights, and a large picture window. Hardwood flooring runs throughout the unit, complemented by porcelain tile in the bathrooms and laundry room. Exceptionally well-maintained building with outstanding amenities including squash/racquet courts, exercise room, sauna, whirlpool, billiards, party room, and outdoor swimming pool. Unbeatable location-just steps to Shoppers Drug Mart and across the road from The Shops at Don Mills. Maintenance fees include hydro, heat, water, central air conditioning, cable, and high-speed internet. Includes two side-by-side underground parking spaces and ample visitor parking. Nothing to do but move in and enjoy. (id:49187)
2481 Taunton Road Unit# 1507
Oakville, Ontario
Stunning upgraded 2-bedroom, 2-bathroom condo in the highly sought-after Oak & Co community in Uptown Oakville. This modern unit features an open-concept layout with sleek finishes, including stainless steel appliances with integrated fridge and dishwasher. Spacious primary bedroom boasts a large closet and private ensuite. Parking and locker included for added convenience. Fantastic location steps to shops, restaurants, transit, parks, and all amenities, with easy access to major highways. Ideal for professionals, downsizers, or investors seeking style, comfort, and an unbeatable location. (id:49187)
116 Tulloch Drive
Ajax (South East), Ontario
Clean, Bright & Spacious 3-Bedroom, 2-Bathroom Basement Apartment located in a convenient and family-friendly quiet neighbourhood in South Ajax. This large and inviting unit features oversized windows, a modern open-concept kitchen with ample cabinetry and storage, a spacious dining area, and a generous and well designed living space-perfect for entertaining or working from home. Enjoy central air conditioning, two parking spaces, a private separate entrance and additional storage. Shared laundry included. Ideally situated just minutes from schools, parks, shopping, GO Train, Highway 401 and the lake, with easy access to transit and daily essentials. This is perfect for families seeking a peaceful and well connected location. (id:49187)
1166 Westbrook Road
Glanbrook, Ontario
Set gracefully among mature trees on a breathtaking 2.3-acre landscape, 1166 Westbrook Road is an enchanting country retreat offering privacy, presence, and enduring appeal. Designed in 1984 with classic Colonial influence and carefully updated over time, this remarkable estate has been lovingly maintained and admired for generations. A picturesque approach framed by manicured lawns and established gardens creates an immediate sense of calm. The interior unfolds with a sense of understated elegance, featuring generous principal rooms ideal for both everyday living and entertaining. A thoughtfully updated chef’s kitchen showcases premium appliances, custom cabinetry, and seamless flow to surrounding living spaces. Multiple fireplaces, rich hardwood floors, and expansive windows fill the home with warmth and natural light while capturing serene views of the grounds. The two-storey primary suite is a true private retreat, offering a cozy sitting area with gas fireplace, a balcony overlooking the property, and a private staircase leading to a spacious loft with endless possibilities. Additional upper-level bedrooms and flexible spaces easily accommodate family, guests, or home office needs. Outdoors, the property transforms into an entertainer’s dream and a personal sanctuary. Rolling green space is bordered by mature trees, while resort-style amenities include an inground pool with cabana, outdoor kitchen, gazebo, hot tub, log cabin, outdoor fireplace, and multiple outbuildings. A heated attached garage with space for up to six vehicles provides exceptional versatility for hobbyists, collectors, or studio use. Quietly removed yet conveniently connected, this exceptional estate offers quick access in all directions where shopping, dining, schools, and everyday amenities are close at hand. Rarely does a property offer such a seamless blend of country tranquility, executive comfort, and commuter-friendly convenience. Luxury Certified. (id:49187)
45 Dame Gruev Drive
Markham (Greensborough), Ontario
One-bedroom Basement For Lease In Markham! Renovated & Ready To Move In! Comes With 1 Bedroom &1 Washroom. Plenty of Windows For An Abundance Of Natural Light. Steps Away From the GoStation, Public Transit, Top-Rated Schools, Local Amenities, & Hwy 407. Utilities are 30%extra. (id:49187)
30 Case Ootes Drive
Toronto (Victoria Village), Ontario
One Year new townhouse, Easy Access To TTC Bus Route; Minutes To LRT. 10 Minutes Walk To The Future 19-Acre Redevelopment Golden Mile Shopping District. Spacious, 4 bedrooms, 4 bathrooms. Laminate Flooring Throughout, Open Concept & Modern Kitchen, Quartz Countertop, Natural Oak Staircases, Private Ground Floor Garage W/Direct Access To Home. Main floor Den Can Be used an Office or bedroom, Perfect For Working At Home. (id:49187)

