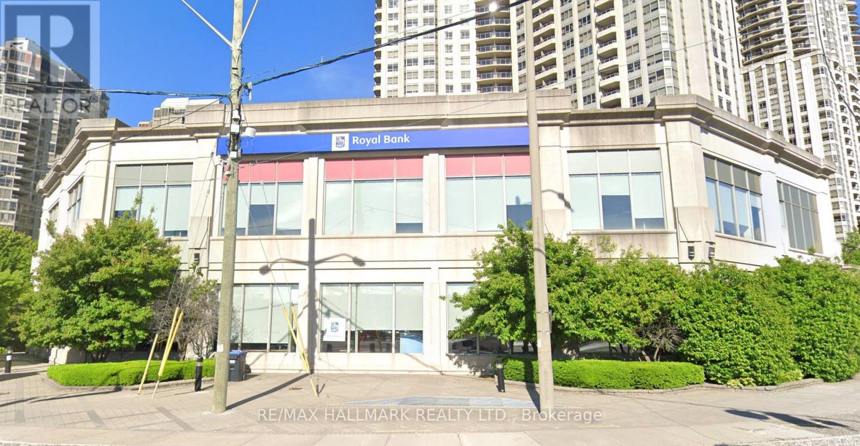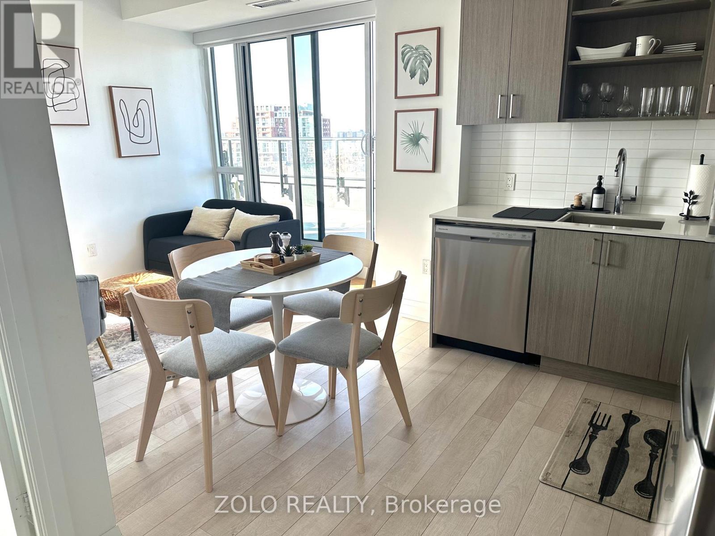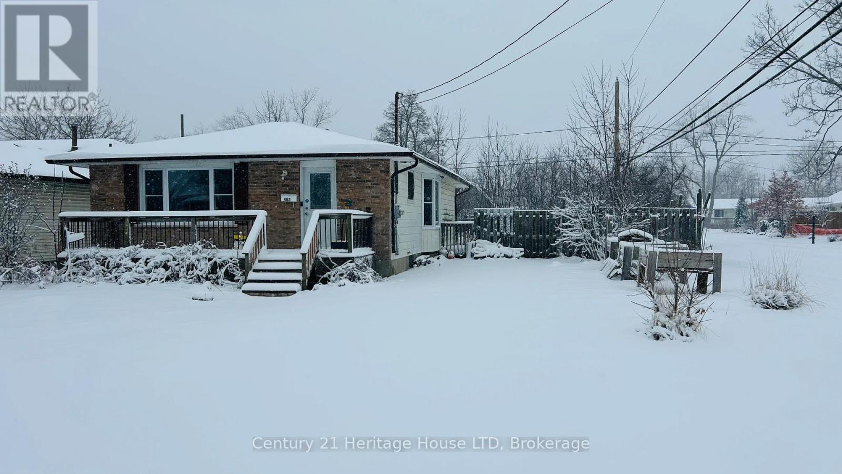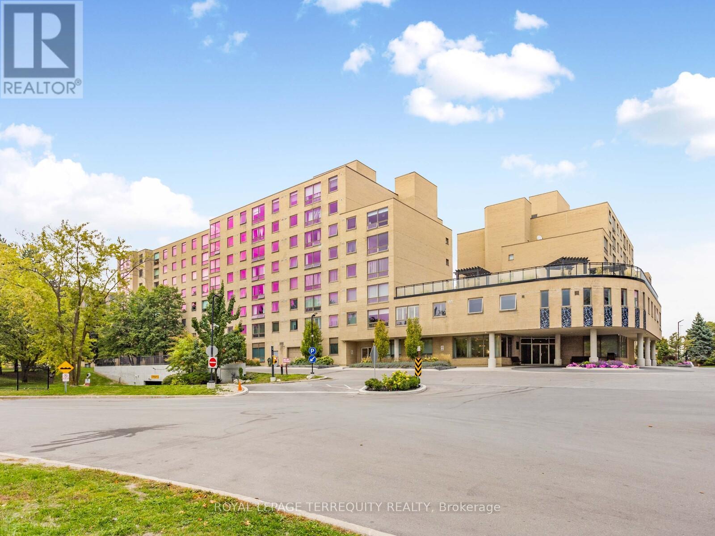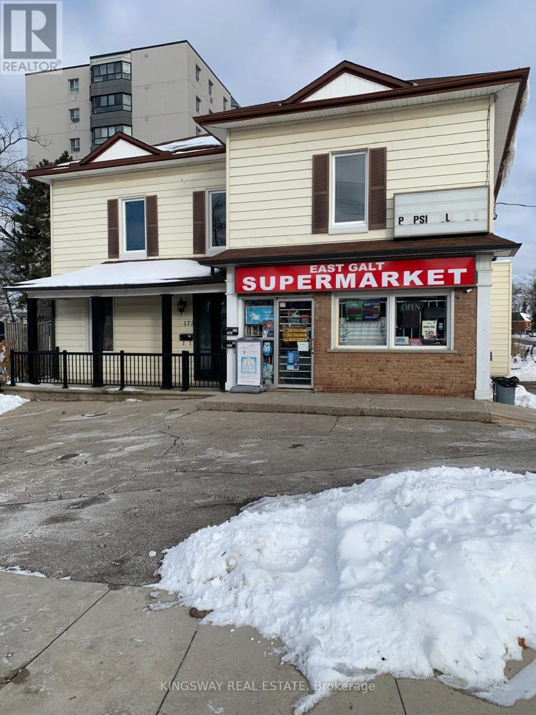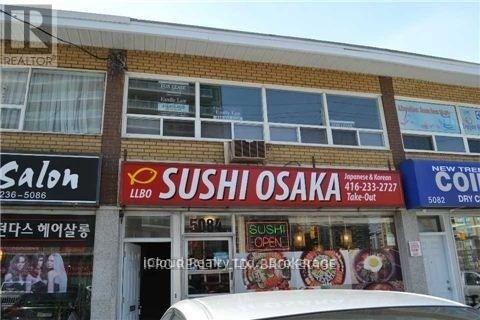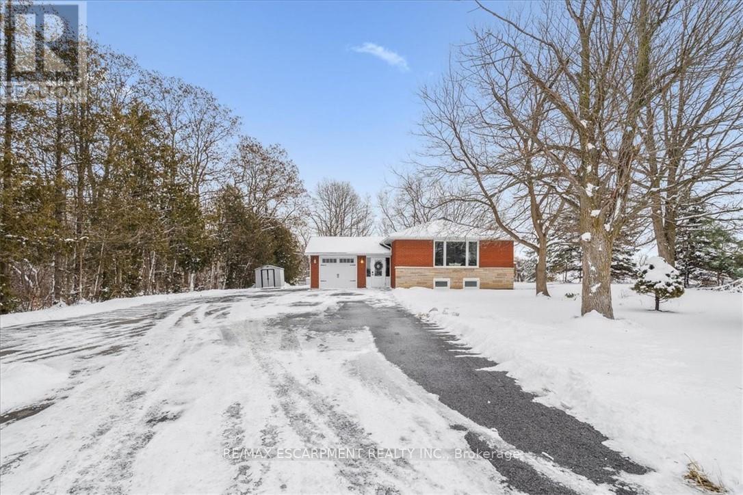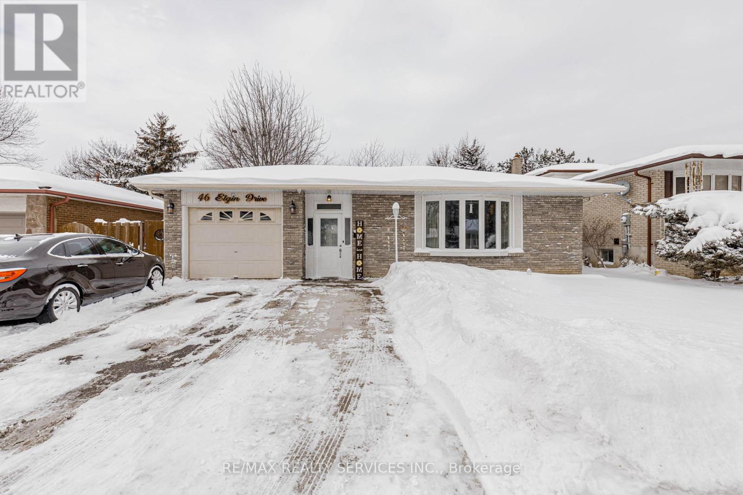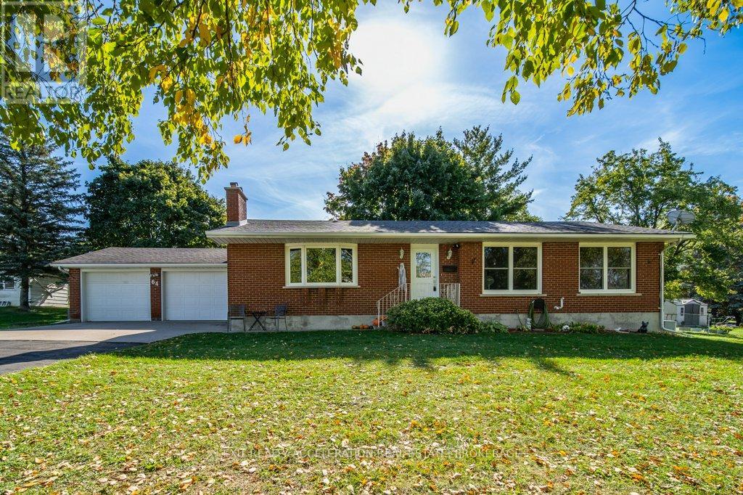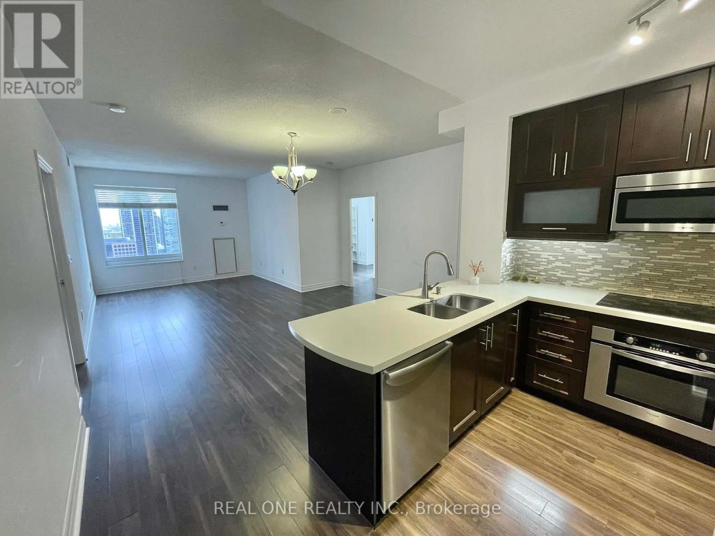4550 Hurontario Street
Mississauga (Hurontario), Ontario
***UPPER FLOOR ONLY AVAILABLE at this time*** Minimum 3,000 sqft of SECOND (UPPER) floor in a prestigious freestanding 14,194 SF commercial building in the heart of Mississauga, formerly home to RBC. High-exposure corner site at Hurontario and Kingsbridge Garden Circle with 115 feet of prime frontage. Ideal for banks, medical, legal, or professional services. SECOND (Upper) Floor of over 7,000 SF each, easily adapted for flagship retail or institutional users. RA5-29 zoning permits a wide range of commercial uses. Excellent visibility, signage, and access to transit. Steps to Square One, major office towers, and dense residential. Landlord prefers single-tenant lease but will consider demising for the right tenant. Strong walk and transit scores. (id:49187)
421 - 60 George Butchart Drive
Toronto (Downsview-Roding-Cfb), Ontario
This stunning 2-bed, 2-bath unit boasts floor-to-ceiling windows, a large 667 sq ft terrace accommodating many guests, and breathtaking views of the Downsview Park sanctuary. With a modern kitchen this suite is priced to sell. Enjoy 24/7 concierge, fitness room with yoga studio, indoor/outdoor party room, BBQ area, and pet wash. (id:49187)
463 Lakeview Road
Fort Erie (Crescent Park), Ontario
Fixer/flipper, fixer/rental or looking for a fixer to downsize. This 3 bedroom, one bathroom bungalow in desirable area of Crescent Park could be just what your looking for. Great bones with all the major components, roof, soffit, facia, furnace and windows have been replaced within he last 12 years. Partially finished basement. Large corner lot. Walk to the Beach and friendship trail, minutes to QEW, Peace Bridge. (id:49187)
203 - 326 Major Mackenzie Drive E
Richmond Hill (Crosby), Ontario
Welcome to the highly sought-after Mackenzie Square in Richmond Hill! This bright and elegant two-bedroom unit features large windows that fill the space with natural light and showcase the open-concept layout. The modern kitchen is perfect for both everyday living and entertaining guests. Enjoy a renovated bathroom with a walk-in shower, and wider doors for easy accessible. Experience comfort, style, and convenience in this exceptional home. Enjoy the many building amenities of indoor pool , sauna ,hot tub, exercise room , terrace area with BBQs, resident lounge area, and many more .. steps to go station for easy direct commute to downtown. (id:49187)
174 Main Street
Cambridge, Ontario
Great investment opportunity in downtown Galt at a very busy main street, across from the central public school! Prime ground floor retail with 2 apartments. One 3-bedroom 1,800 sq.ft apartment, 1,200 sq.ft ground floor store front and one 550 sq.ft bachelor apartment. C3 zoning allows a wide range of use including apartments, retail/office/clinic/retail/restaurant/cafe/variety store. Total potential rental income from 2 apts and commercial unit $7,045.00/month. Main floor currently rented at $2,400/month and bachelor unit rented for $1,545/month. Owner currently residing in 3 bedroom unit. Potential to convert main level store space into 2 additional residential units. 2 separate gas and hydro meters. 1 hot water tank and furnace owned. Don't miss your chance at this cash flow property (id:49187)
409 - 216 Oak Park Boulevard
Oakville (Ro River Oaks), Ontario
Location, Location, Location. Tastefully furnished. Beautiful Low Rise, Clean and quite building. Spacious And Bright With Lot Of Sunshine. Open Concept. Just Walk-In With Your Personal Luggage. Steps away To uptown for Shopping, Groceries And Restaurants. Few minutes To Oakville hospital and major highways. Granite counter-top. Den can be used as another Bedroom/office. Carpet free. No Smoking. Flexible lease time from 6 months to 12 months. (id:49187)
2nd Floor - 5084 Dundas Street W
Toronto (Islington-City Centre West), Ontario
Superb location in the vibrant Islington Village community. Surrounded by restaurants andshops, and directly across from condo and townhouse complexes. TTC bus stop at the front doorwith one stop to Kipling Subway and GO Station. Spacious 4-room layout with a private front entrance, Generous storage space, ideal forprofessional home office use such as accountant, lawyer, real estate, or medical-related services. Tenant pays hydro. (id:49187)
5295 Trinity Church Road
Hamilton, Ontario
Nestled on a quiet dead-end street and backing onto picturesque farmers' fields, this exceptional property offers the perfect blend of peaceful country living just minutes from the city. This tastefully updated home features a single-car garage with inside entry and a spacious driveway providing ample parking. The bright, modern kitchen boasts large windows, newer appliances, and a walkout to the deck-ideal for enjoying the serene surroundings. Adjacent to the kitchen is a generous dining area that flows seamlessly into the inviting living room. Completing the main level is 3 well-sized bedrooms and a five-piece bathroom. The fully finished basement adds valuable living space with an additional bedroom, a large bathroom, ample storage, and a comfortable living area with built in speakers. Updates include windows(2014), basement waterproofing (2014), an owned hot water tank(2019), furnace and AC (2019), Cistern pump (2023), Sump pump and battery backup (2021), updated plumbing and duct work (2018) and paved driveway (2022). Enjoy the tranquility of rural views with the convenience of city amenities just minutes away. (id:49187)
46 Elgin Drive
Brampton (Brampton South), Ontario
Look No Further! Stunning detached home offering bright, open-concept living in one of Brampton's most sought-after neighborhoods. This spacious 3+1 bedroom home features an open-concept living, dining, and family room, perfect for both entertaining and everyday living. The beautifully designed kitchen includes extended cabinetry, a large center island, and a sunny breakfast area that opens seamlessly to the living space. The primary bedroom is a true retreat, complete with a 4-piece ensuite, walk-in closet, and private balcony. Two additional generously sized bedrooms and a full upgraded bathroom complete the second floor. Enjoy the charm of a front brick exterior, large windows, and abundant natural sunlight throughout the home. The extended driveway provides parking for up to 4 vehicles, including the garage. The finished basement with separate entrance offers excellent income or in-law potential, featuring one bedroom, a spacious living room, a full kitchen, and a 3-piece bathroom. Conveniently located close to all amenities, major highways, Transit, schools, parks, and places of worship. ** This is a linked property.** (id:49187)
50 - 3200 Singleton Avenue
London South (South W), Ontario
Welcome to 3200 Singleton Avenue, Unit 50, a bright and modern 1-bedroom, 1-bathroom ground-floor access end unit in South London. Enjoy private access, a fenced patio, and convenient parking right outside, making it ideal for first-time buyers, downsizers, or anyone seeking low-maintenance living.The open-concept living space is filled with natural light and features new quartz countertops, soft-close drawers, stainless steel appliances, and a center island in the kitchen. Upgraded pot lights and Feit smart technology light switches add a modern touch throughout. The living room is enhanced with custom built-in shelving around the fireplace, while the bedroom offers three spacious closets and large windows.A modern four-piece bathroom, in-suite laundry, and extra storage provide both convenience and practicality. Located in the Bostwick neighbourhood, you are close to groceries, restaurants, parks, the YMCA, and quick highway access. With all major appliances, light fixtures, and window coverings included, this home is truly move-in ready. Do not miss out! (id:49187)
64 River Road
Greater Napanee (Greater Napanee), Ontario
This well-kept all brick bungalow offers the perfect blend of comfort, convenience, and charm, located just steps from downtown Napanee. Sitting on just under half an acre, this inviting home features four bedrooms and two and a half bathrooms, providing plenty of space for family and guests. The main level is bright and welcoming, with three of the bedrooms and a cozy living room complete with a gas fireplace for those cooler evenings. The lower level adds wonderful flexibility with a second kitchen and walk-up access, creating the potential for an in-law suite or additional living space. Recent updates include a new furnace in 2023, along with most of the windows and the front door replaced the same year, offering peace of mind for years to come. The attached two-car garage provides convenient parking and storage. Enjoy being within walking distance to the library, playground, and splash pad, while nearby amenities such as major retailers and recreation facilities make everyday living easy and enjoyable. This is a lovely opportunity to enjoy small-town living with all the conveniences close at hand. (id:49187)
3004 - 35 Balmuto Street
Toronto (Bay Street Corridor), Ontario
Welcome to "The Uptown Residences" - Experience Yorkville living in this spacious 1100sqft 2-bedroom with balcony and open concept kitchen. Steps away from Toronto's lifestyle destination. Shopping, restaurants, entertainment, Yonge and Bloor subway access and more! Featuring a contemporary kitchen, hardwood floors, primary bedroom with a walk-in closet. 1 underground parking spot included. Amenities Include: 24hr Concierge, Gym, Party Room, Theatre Room, Billiards and Golf Simulator, Guest Suites & Visitor's Parking. (id:49187)

