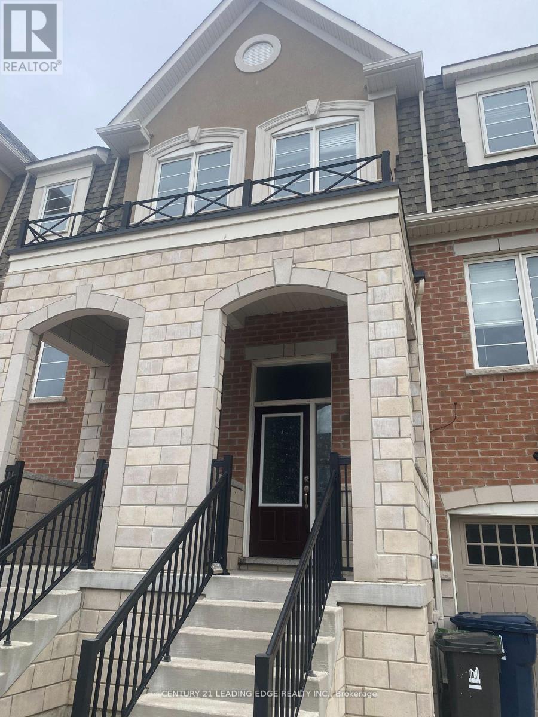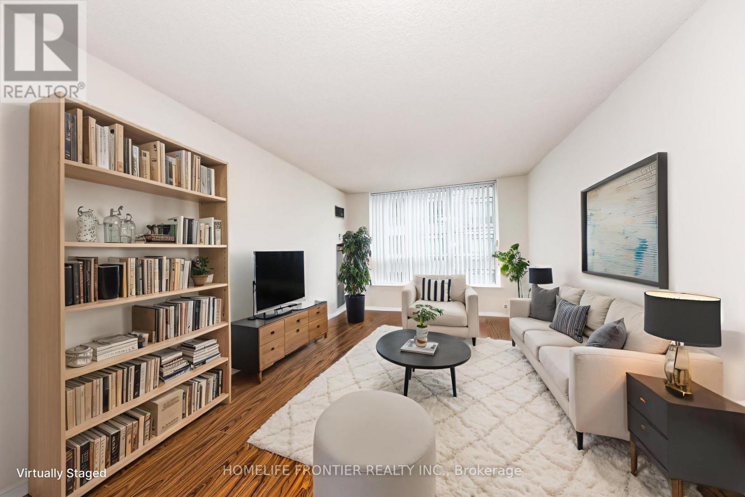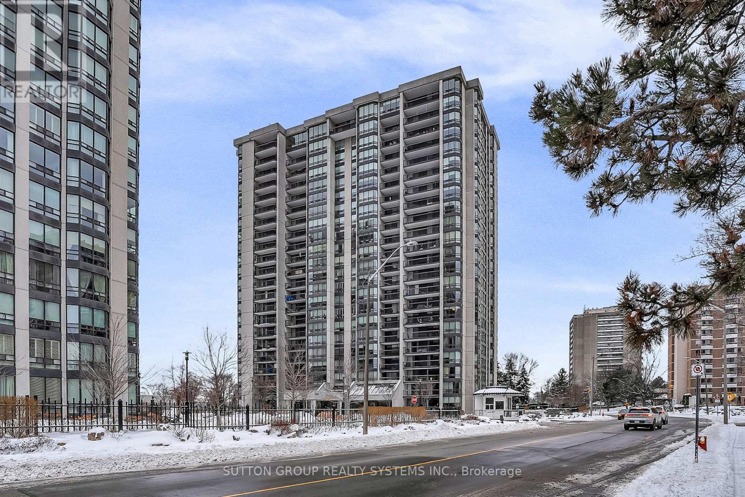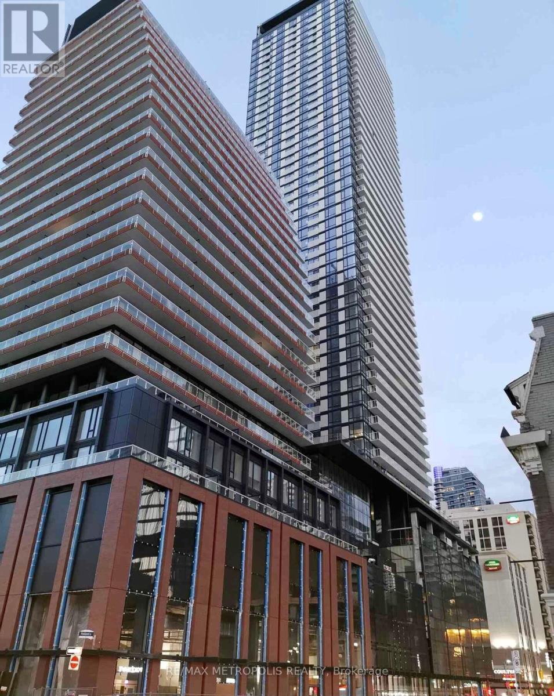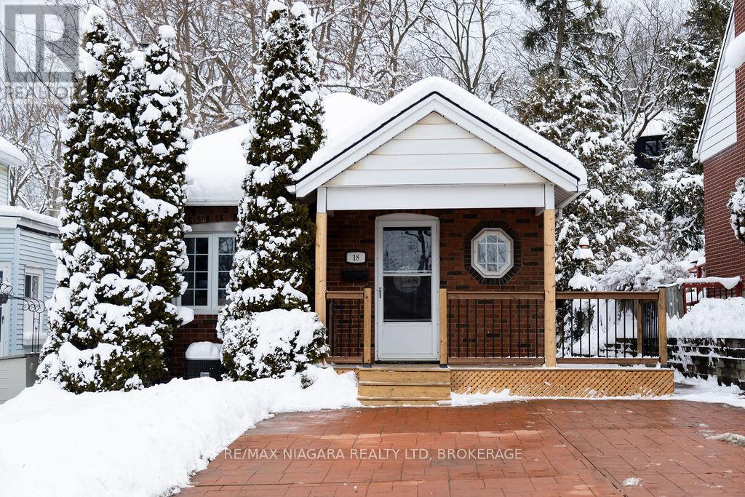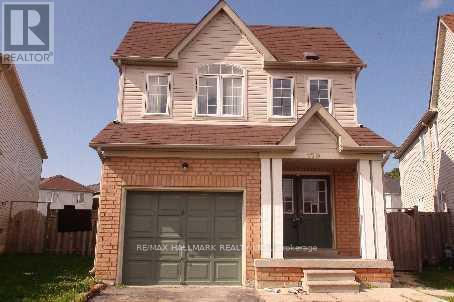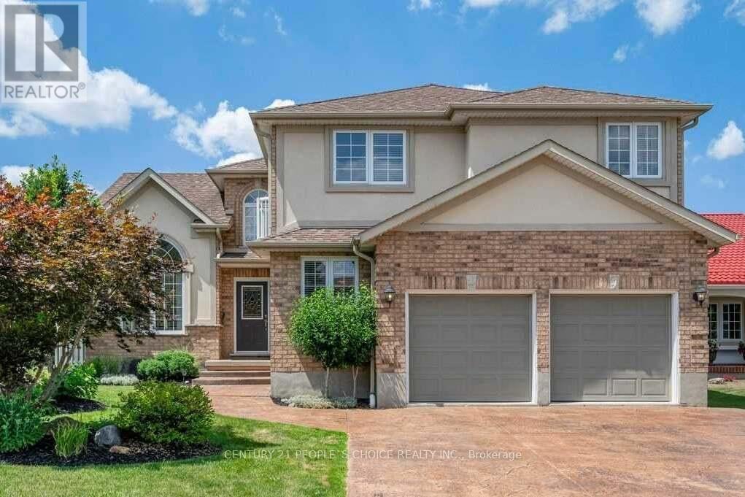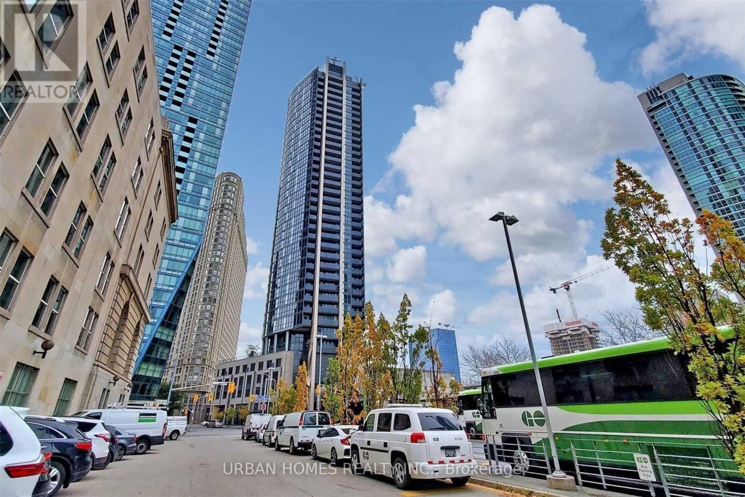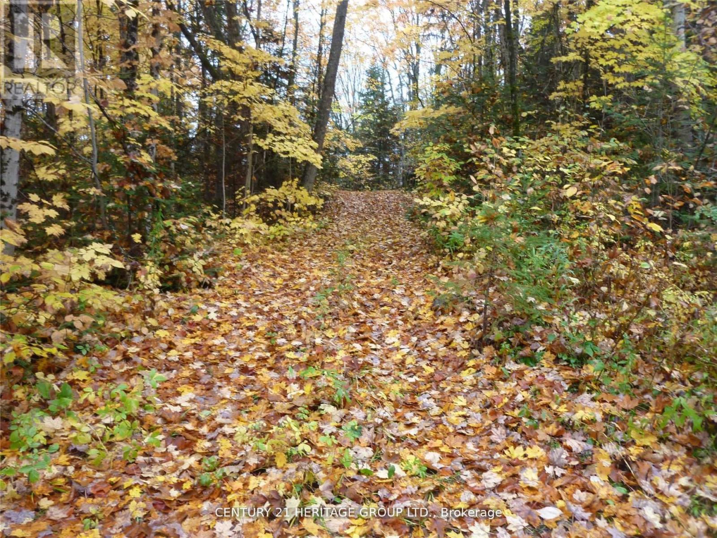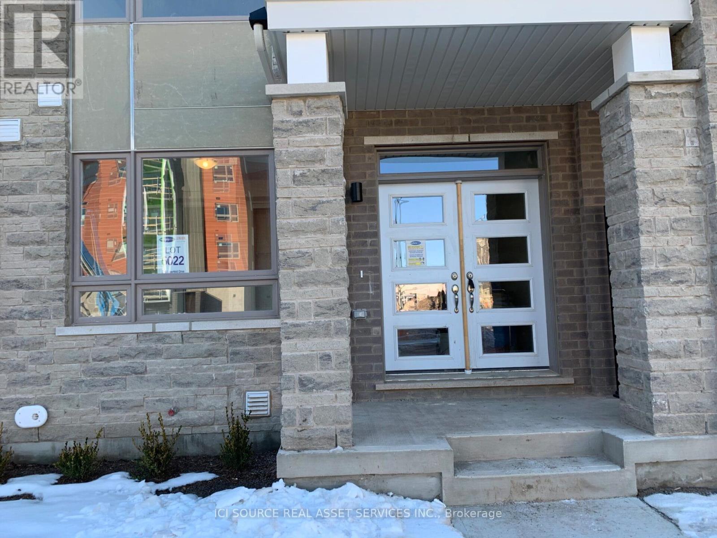2085 Amherst Heights Drive Unit# 208
Burlington, Ontario
Welcome to Balmoral a wonderful 2 bedroom 2 bathroom condo on the second floor. There is an owned parking spot # 37 in the underground garage and owned locker # 43 . The condo fee is $798.16 per month, and the annual property taxes are $3,537.00.This condo home has been freshly painted and lovingly cared for. This great layout has an abundance of windows to let the sun shine in. Kitchen has a window over the sink, great for plants. and space for a table and chairs to enjoy your mornings. Floors are vinyl, and the rooms are a good size for all your furniture. The Primary bedroom has a walk in closet and en-suite bath for privacy. This is an end unit and has wrap around windows. This building has a gym, a party room, and outdoor barbeque area. Close to shopping and access to main highways is a plus. the basement has a car wash and bike storage. The lobby has dial up entry 24-7, and on site superintendent. This is a home you can have many years of enjoyment. (id:49187)
5 Fusilier Drive
Toronto (Clairlea-Birchmount), Ontario
Gorgeous 3-Storey Townhouse for Lease! Beautifully designed with a functional open-concept layout, high ceilings, and hardwood floors throughout the main living areas. Bright and spacious combined living and dining room features large windows and a walk-out to the backyard-perfect for relaxing or entertaining. The modern kitchen boasts stainless steel appliances, ample storage, and a sleek contemporary design. Enjoy the elegance of oak stairs and a 9' ceiling on the main floor. The third floor offers well-appointed bedrooms and bathrooms, including a primary bedroom with a 4-piece en-suite and walk-in closet. Located within walking distance to Warden Subway Station, this home is in a highly convenient and family-friendly neighborhood. Close to TTC, GO Station, SATEC, community centers, high schools, parks, and playgrounds. Don't miss this wonderful opportunity your ideal home awaits! (id:49187)
1008 - 29 Pemberton Avenue
Toronto (Willowdale East), Ontario
Looking for super wide one bed condo (650sf) Want to let your children go Earl Haig SS? Welcome To fantastic Luxury Pemberton condo. You do not need to go out to take the subway (nono cold & nono hot) & you can use GO BUS. Safe and quiet condo in Finch area. All brand newappliances and new laminate floor! Super spacious unit include parking. W.O.W. Why hesitate? You must see it today! Your life will be filled with happiness !! GOGO !! (id:49187)
501 - 2180 Marine Drive
Oakville (Br Bronte), Ontario
Introducing a newly renovated condominium offering an exceptional blend of elegance and comfort. This corner suite spans approximately 1,830 sq. ft. The desirable split layout seamlessly integrates open-concept living and dining areas with a spacious eat-in kitchen. This residence features two generously sized bedrooms, two full bathrooms, and a versatile den, combined with a sun-drenched solarium that is perfect for a home office, reading nook, or creative space. Every detail has been curated with discerning taste in mind. The custom chef's kitchen is a culinary masterpiece, featuring bespoke cabinetry, quartz c-tops, subway tile backsplash, pot lighting, under-cabinet light and brand-new stainless steel appliances, including a Bodega dual-zone wine fridge. The expansive living room radiates modern charm, while the primary suite offers a tranquil retreat with double custom closets and a spa-inspired ensuite. The second bedroom provides ample storage and equal comfort for family or guests. Elegant finishes abound: wide-plank laminate flooring t/out, smooth ceilings adorned with refined 7-inch crown mouldings, 7.25-inch baseboards, upgraded door casings and hardware, sleek interior doors, modern light fixtures, and screw-less wall plates subtly elevate the overall aesthetic. A full-size laundry room and abundant in-suite storage. This unit features an underground parking space and a private locker. Set within the prestigious Ennisclare II on the Lake community, this residence is nestled on five acres of immaculately landscaped grounds in the heart of vibrant Bronte Village. Residents enjoy access to an array of first-class amenities, including an indoor pool, fully equipped fitness centre, sauna, tennis and squash courts, party and billiards rooms, golf driving range and residents' lounge. (id:49187)
1107 - 18 Maitland Terrace
Toronto (Church-Yonge Corridor), Ontario
New Teahouse Condo Unit On Yonge St & Wellesley. Spacious Open Layout 1 Bed Unit W/ Oversized Balcony - Unobstructed Yonge St City View. Larger Of The 1 Bdrm Layouts. Laminate Flr Thr-Out. Modern Kitchen W/Quartz Countertop, S/S Appliances. Prime Location In The Downtown Core. Steps To Subway Stations, Ttc, U Of T, Ryerson, George Brown, Eaton Centre, Yorkville Shops, Restaurants & Entertainment. Wonderful Amenities In Building. Move In Today! (id:49187)
18 Welland Vale Road
St. Catharines (Downtown), Ontario
Prime location meets effortless living at 18 Welland Vale Road. Perfectly situated between vibrant downtown St. Catharines and the convenient shops and amenities of Fourth Avenue, this charming bungalow offers the ideal blend of character, comfort, and flexibility.Step inside to a warm, inviting living space featuring thoughtful updates throughout, including fresh paint, updated flooring, and a cozy wood-burning fireplace that anchors the living room. The well-designed layout includes two bedrooms and two bathrooms, making it ideal for first-time buyers, downsizers, or investors alike.The fully finished basement adds exceptional versatility, perfect for a family room, home office, or guest suite. Outside, the home truly shines with a meticulously maintained garden, wraparound deck, and oversized shed/garage, creating a private retreat ideal for entertaining, relaxing, or enjoying your green thumb. Excellent curb appeal is enhanced by a stunning stampcrete driveway.Enjoy being just minutes from the hospital, everyday amenities, and the scenic trails of 12 Mile Creek, offering incredible walking and hiking right in the heart of the city. Well cared for and move-in ready, this home offers outstanding value in a sought-after neighbourhood.Nothing to do but move in and enjoy. (id:49187)
179 Billingsley Crescent
Markham (Cedarwood), Ontario
Bright and spacious 4-bedroom, 3-washroom detached home (main and second floor only) available for lease in a highly convenient Markham neighbourhood. This home offers a functional layout with no wasted space, generous living and dining areas, and a large kitchen perfect for family meals. All four bedrooms are well-sized, with ample natural light and storage. Enjoy a very large backyard-ideal for relaxing, gardening, or entertaining. The home will be professionally cleaned, freshly painted, and carpet will be replaced with laminate/vinyl prior to lease commencement, ensuring a clean and comfortable move-in experience. Located just steps to Markham Road and major amenities including Walmart, No Frills, Costco, banks, restaurants, and more. Walk to public transit, parks, and schools. Quick access to Highway 407, Box Grove SmartCentre, and Markham Stouffville Hospital. Ideal for families looking for a bright, functional home in a well-connected location. (id:49187)
Lower - 2 Forfar Court
Kitchener, Ontario
Brand New, Bright & Spacious Legal Basement Suite for Rent! Looking for a comfortable and modern living space? This newly built, high-ceiling legal basement suite is perfect for you! Enjoy the benefits of a brand-new home with all the amenities you need. House Features Bright & Airy, Large windows throughout the suite provide ample natural light, making it feel open and inviting. Private Entrance - Enjoy the convenience and privacy of your own side entrance. Massive Storage - Tons of storage space to keep your belongings organized and out of sight. A spacious kitchen perfect for cooking and entertaining. In-Unit Laundry - Enjoy the convenience of your own washer and dryer. Cozy Fireplace - Relax and unwind by the fireplace. Separate Hydro - Control your own energy consumption and costs. (id:49187)
907 - 1 The Esplanade Avenue
Toronto (Waterfront Communities), Ontario
Bright Open Concept East Exposure With City Views Unit Loaded With Ton Of Upgrades Included But Not Limited To Modern Kitchen With High End Built In Appliances W/ Granite Countertops, Floor To Ceiling Windows, Engineered Hardwood Flooring Throughout, & High Ceilings. Prime Location Close Access To The "Path", Steps To Union Station, Scotiabank Arena, Harbour Front, Financial & Entertainment District, Restaurants/Bar/Lounges, And So Much More! (id:49187)
Pt Lt 8 Con7 Macduff Road
Highlands East (Monmouth), Ontario
2 Acres of Paradise Adjacent to Acres of Crown Land. A Rare Find With Mixed Forest, Zoned to Allow Building Your Home or Cottage. Hydro, Telephone at Lot Line. On Year Round Municipal Road, Adjacent to Crown Land. Great for Camping, Hiking, Hunting, and Lots More!. Seller may provide Mortgage with $4,950 down payment and $490 per month Easy Access to Nearby Trails, Lakes, Stores and Restaurants. Terrific Recreational Property - Build Your Dreams Home or Cottage. (id:49187)
276 Lagerfeld Drive
Brampton (Northwest Brampton), Ontario
- NEW upgraded home with 4-beds, 3-baths, large living & dining area, separate family room, large patio balcony, separate laundry room & 2-car garage - hardwood flooring throughout - Available immediately- Separate suite (bedroom with attached full washroom) - ideal for parents/in-laws/teens.- Highly desirable & family-preferred Fletcher's Meadows/Mount Pleasant neighborhood! - Excellent location - steps (literally) to Mount Pleasant GO station, Fletcher's Meadow Plaza with groceries, banking, gym, restaurants etc. Close proximity to schools, library, parks and all essential amenities.- Includes high speed internet!- Crawl space for additional storage- Guest parking available - Snow removal services provided! *For Additional Property Details Click The Brochure Icon Below* (id:49187)
505 - 460 Gordon Krantz Avenue
Milton (Walker), Ontario
One Of A Kind 5th Floor Unit 1+1Bed 1Bath. Opportunity Not To Be Missed!! Unobstructed Views & Offers Complete Privacy. Oversized Windows Illuminating The Condo With Ample Natural Light. Modern Selection of Flooring And Kitchen Cabinetry. Soaring 9ft Ceilings Will Leave You In Awe. Beautiful Master Bedroom With Large Closet. Multipurpose Den Can Be Used As An Office Space Or Can Be a Comfy Retreat. High Profile Stainless Steel Appliances With Quartz Countertop Compliment The Culinary Experience. Ensuite Laundry For Ease Neatly Tucked In. Rare opportunity to be Next to the upcoming Wilfred Laurier university Campus. Located In The Most Desirable Neighborhood Of Milton! Don't Miss It! (id:49187)


