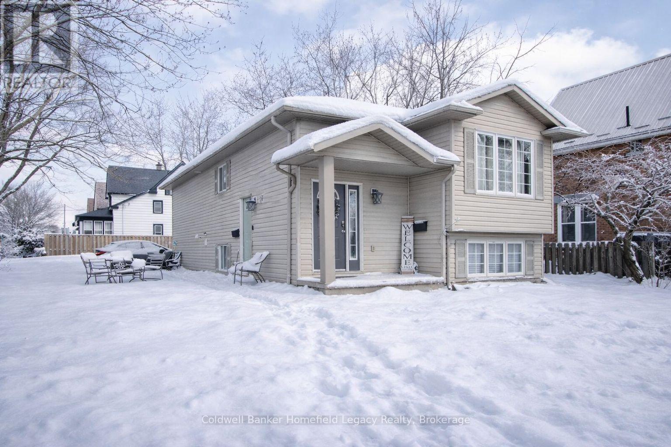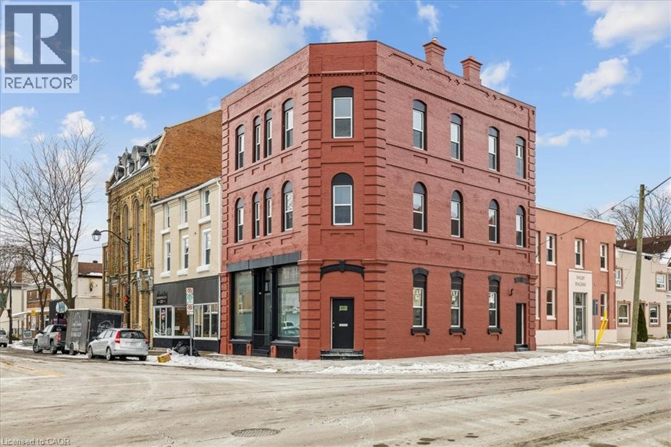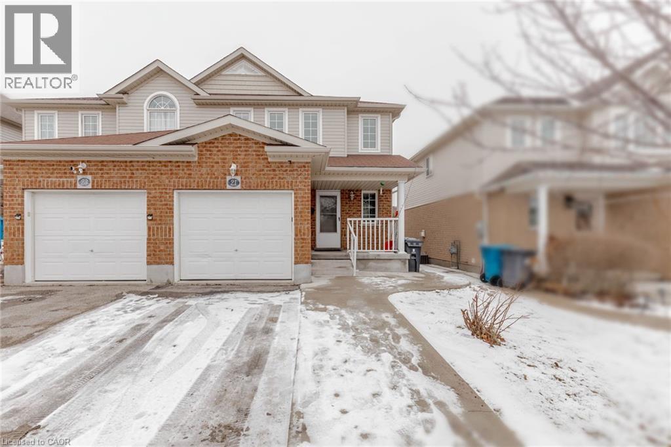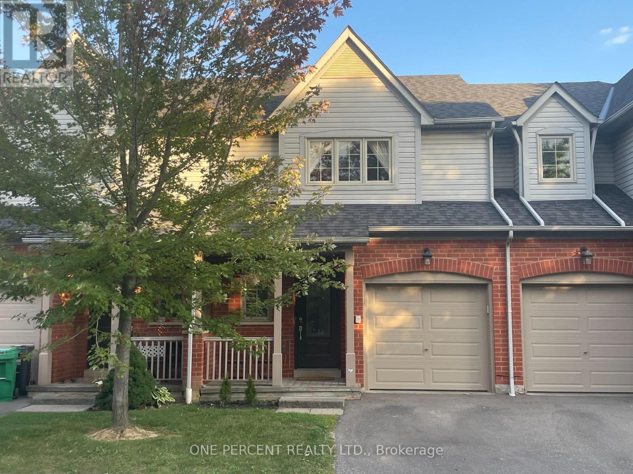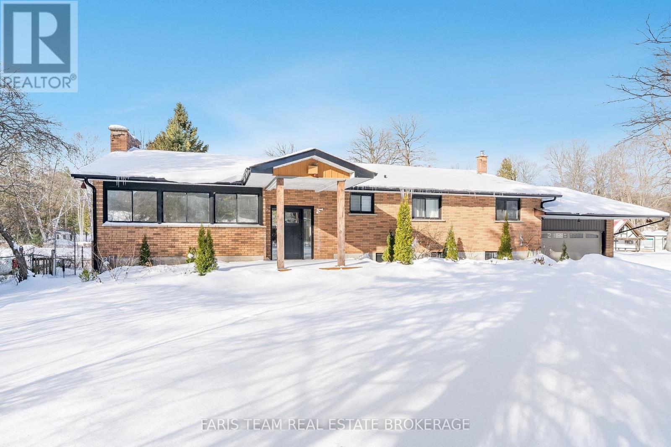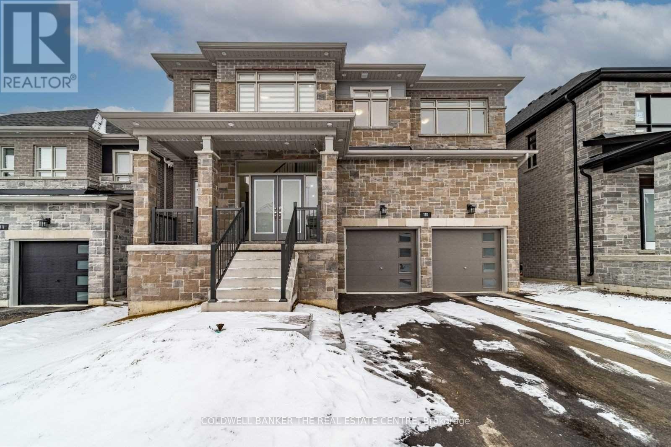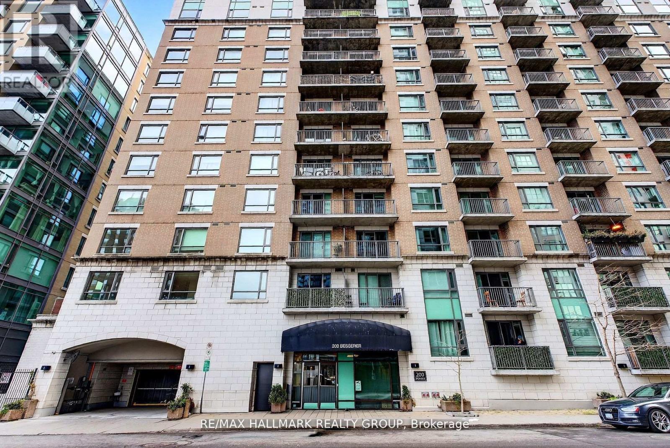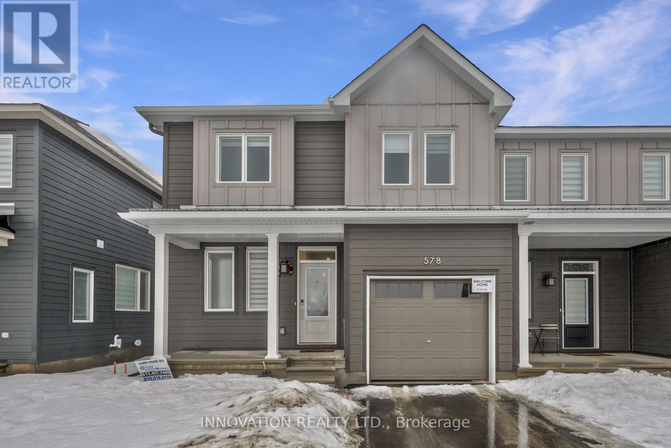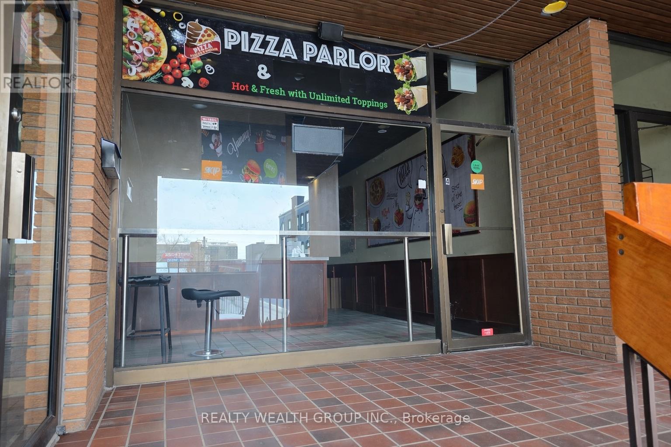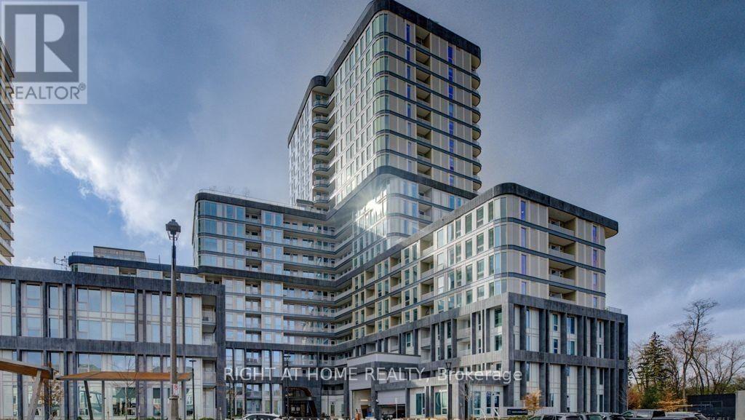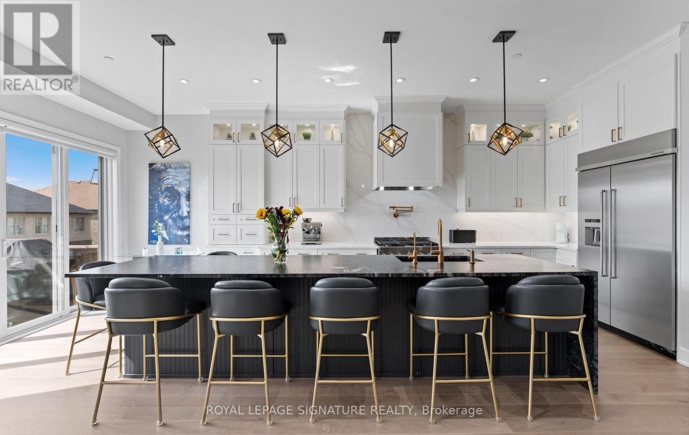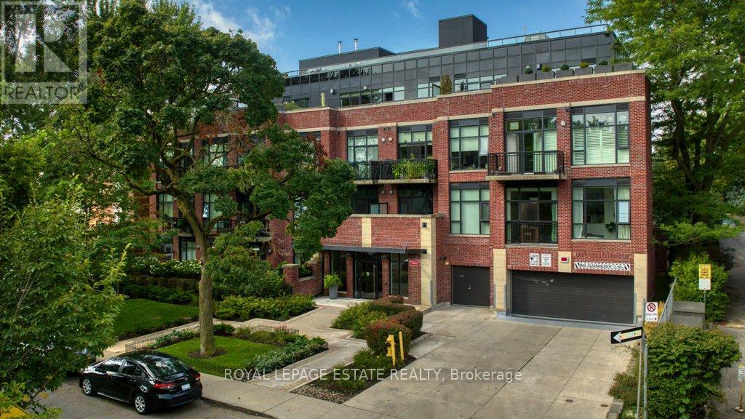17 Laurier Street
Stratford, Ontario
Well-maintained, fully vacant duplex in Stratford offering maximum flexibility for investors or owner-occupiers. Each unit features two generous bedrooms, a full bathroom, and a dedicated in-suite laundry room-an increasingly rare and highly marketable layout. Both units have separate furnaces and fully independent utilities, allowing for clean expense separation and simplified management. A durable steel roof adds long-term value and reduces capital expenditure risk. With the property delivered completely vacant, investors can set market rents immediately, while owner-occupants have an excellent house-hacking opportunity by living in one unit and renting out the other to offset ownership costs. Centrally located close to amenities, employment, and transit, this is a straightforward, no-nonsense income property with strong fundamentals and upside. (id:49187)
68 Peel Street Unit# 6
Simcoe, Ontario
Welcome to 68 Peel St unit 6! A beautifully renovated 1 bed, 1 bath unit located on the third floor. The gorgeous open concept design offers a brand new kitchen, new stainless steel appliances and stone countertop and backsplash. The space is bright and inviting with an island between the kitchen and the living space, ideal for hosting family and friends. Centrally located in town, close to parks, schools, parks, trails, restaurants and close to all the amenities that Simcoe has to offer. Don't miss this opportunity to make 68 Peel St your new home! (id:49187)
21 Dougall Street
Guelph, Ontario
Excellent Semi-Detached with Finished Walkout Basement in the High Demand Area of Grange East. Features 3 + 1 Bedroom, 3.5 Bath, Total 3 car Parking and more. The desirable floor plan offers an abundance of natural light with large windows and neutral finishes. The open concept design features a functional kitchen, including a large island with a breakfast bar, that overlooks a perfectly arranged dining room and great room. The great room provides a comfortable space for relaxing and/or entertaining. The primary suite is located on the second level and boasts a walk-in closet and a 4 piece ensuite. Two further bedrooms with closets, a large 3 piece bathroom, and a convenient laundry room also occupy the upper level. The Walkout Basement is Fully Finished with lots of windows and natural light, Basement features 1 Bedroom, Kitchen and one full bathroom. House is Freshly Painted Throughout, Brand New Blinds Throughout, Pot lights Throughout. (id:49187)
55 - 5223 Fairford Crescent
Mississauga (East Credit), Ontario
Welcome to this stylish and upgraded 3-bedroom, 2-bathroom condo townhouse, perfectly blending comfort and convenience in a quiet East Credit neighbourhood. The open-concept living and dining area features upgraded laminate flooring and a newly renovated powder room. The modern kitchen boasts a breakfast bar, quartz countertops with a double sink, a subway tile backsplash, and stainless steel appliances, with a walkout to a private, fully fenced backyard perfect for outdoor enjoyment. Upstairs, the spacious primary bedroom includes a custom closet organizer, while the updated main bathroom adds to the homes appeal. Enjoy the convenience of interior garage access and plug in for EV charger, along with numerous recent upgrades, including a new A/C (2024), furnace (2018), front door and driveway (2023), garage and back door (2020), windows (2019), and carpet (2021). Located just minutes from top-rated schools, public transit, Heartland Town Centre, Square One, golf courses, and more, with easy access to Highways 403 and 401. Don't miss this fantastic opportunity! (id:49187)
256 Knox Road E
Wasaga Beach, Ontario
Top 5 Reasons You Will Love This Home: 1) Nestled along the banks of the scenic Nottawasaga River, this sprawling lot offers incredible privacy, mature trees, and direct walk-in access to the water, perfect for fishing, kayaking, paddleboarding, or simply soaking in the serene views 2) A rare feature that sets this property apart, your very own boat launch, giving you effortless access to the river and quick connection to Georgian Bay, ideal for spending your days cruising, casting a line, or enjoying water sports right from your backyard 3) With over 4,000 square feet of finished living space, this home provides an open-concept layout, large windows, and multiple walkouts that bring the outdoors in, with the main level featuring a primary bedroom complete with a spacious walk-in closet and a large ensuite bathroom, plus two additional bedrooms, a second full bathroom, and two sunrooms 4) The fully finished basement features a separate entrance, two bedrooms, a large recreation room, a family room with gas fireplace, and laundry area, ideal for multi-generational living or a future rental suite; enjoy the convenience of an oversized double-car garage, along with ample driveway space, alongside added peace of mind with updates, including a modern kitchen with quartz countertops 5) Whether you're seeking peaceful mornings on the deck, adventurous afternoons on the water, or cozy evenings by the fire, this riverfront home delivers, located just minutes from the beach, trails, shops, and all that Wasaga Beach has to offer. 2,161 above grade sq.ft. plus a finished basement. (id:49187)
Bsmt - 115 Franklin Trail
Barrie, Ontario
Welcome to this stylish, fully furnished 2-bedroom, 2-bathroom home located in the highly desirable south end of Barrie. Thoughtfully designed for comfort and convenience, this bright and spacious unit is move-in ready-perfect for professionals, small families, or anyone seeking a hassle-free living experience.Enjoy a modern open-concept layout, a well-equipped kitchen with quality appliances, and tastefully furnished living and dining areas ideal for both relaxing and entertaining. The primary bedroom features a private ensuite, while the second bedroom and full bathroom offer flexibility for guests, family, or a home office.Located close to shopping, restaurants, schools, parks, public transit, and major commuter routes, this home offers the perfect blend of lifestyle and location. HighlightsFully furnished - just bring your suitcase2 spacious bedrooms & 2 full washroomsBright, modern, and well maintainedPrime south-end Barrie locationIdeal for professionals or families. Closest intersection: Franklin Trail & Essa Road, Barrie (id:49187)
1206 - 200 Besserer Street
Ottawa, Ontario
Welcome to 200 Besserer Street, Unit 1206-located in one of the best-maintained condominium buildings in downtown Ottawa. This bright and highly functional 1-bedroom suite offers open-concept living with 10 ft ceilings, hardwood floors, and a smart layout ideal for first-time buyers, students, and investors. The open kitchen features granite countertops, ample cabinetry, a practical island, and modern stainless steel appliances, all flowing naturally into the living and dining area. The spacious bedroom provides excellent comfort, and the 4-piece bathroom includes a granite vanity. In-suite laundry adds everyday convenience and completes this efficient floorplan. This unit also includes one underground parking space and a dedicated storage locker, offering added value and practicality. Residents enjoy premium amenities such as an indoor saltwater pool, sauna, fitness centre, and a large outdoor terrace with BBQs. Heat and water are included in the condo fees. Just steps to the University of Ottawa, LRT, Rideau Centre, ByWard Market, and Parliament Hill, this location offers unmatched downtown convenience. A well-run building, a clean and functional layout, premium amenities, and a prime urban location-Unit 1206 at 200 Besserer is an exceptional opportunity in the heart of Ottawa. (id:49187)
578 Oldenburg Avenue
Ottawa, Ontario
Welcome to this bright and spacious three-bedroom end-unit townhouse in the sought-after community of Richmond. Thoughtfully designed, the open-concept main floor is filled with natural light and is perfect for comfortable living and entertaining guests. The kitchen features generous cabinetry and counter space, seamlessly connecting to the dining and living areas. The upper level offers three well-proportioned bedrooms, providing plenty of room for families or professionals. A private garage ensures secure parking along with additional storage space. Conveniently located close to schools, parks, shopping, and daily essentials, this home is set in a welcoming, family-oriented neighbourhood with continued growth. A fantastic rental opportunity for those seeking space, convenience, and a vibrant community. (id:49187)
104 - 304 George Street N
Peterborough (Town Ward 3), Ontario
Well known pizza place for sale in downtown Peterborough. Loyal customer base and established business with steady sales. Ideal for an owner operator. Currently, not open for lunch, creating an opportunity to increase revenue by extending hours. Located in a busy downtown area with good exposure and foot traffic. Buyers are encouraged to review Google reviews for additional insight into the business. (id:49187)
1907 - 3240 William Coltson Avenue
Oakville (Jm Joshua Meadows), Ontario
Brand New, never lived Sub-Penthouse 1-bedroom + den suite offering 730 sq. ft. of modern living space. The open-concept kitchen, dining, and living areas create a comfortable layout ideal for both everyday living and entertaining. A spacious bedroom and versatile den provide flexible living options, perfect for a home office or guest space. Contemporary finishes, great natural light, and access to premium building amenities complete this inviting home. Top of the line building amenities such as a fitness centre, yoga room, social lounge, and event/party room. Perfectly situated near shopping, parks, trails, public transit, major highways, and Oakville Hospital. Easy access to major highways and GO Train. Includes 1 indoor parking and 1 storage locker. Available Immediately. (id:49187)
29 Sikura Circle
Aurora, Ontario
Welcome home! This 4-bedroom, 5-bathroom home offers over 3,000 square feet of beautifully finished living space, offering the perfect blend of luxury, functionality, and contemporary design. As you step inside, you're greeted by 10-foot smooth ceilings on the main level, creating an expansive and open atmosphere throughout the home. The custom modern kitchen is a chef's dream, featuring high-end appliances, oversized 16' island with waterfall upgrade, finished with textured leathered granite, full wet bar in the dining room, and ample storage space, perfect for both everyday meals and entertaining. Top of the line pot lights are seamlessly integrated throughout the home, adding a touch of elegance and illumination to every room. The spacious living and dining areas are bathed in natural light, with the south-facing backyard providing the perfect setting for outdoor relaxation and entertaining. The main level and basement also feature upgraded stair lights for added luxury and visual appeal. Upstairs, you'll find 9-foot smooth ceilings and generously sized bedrooms, including a luxurious primary suite with an ensuite bath designed for ultimate relaxation. The bright finished walk-out basement features smooth ceilings, a full kitchen, additional bedroom, and full bathroom. It provides additional living space, with a separate side door entrance. This home has been freshly painted and is move-in ready, offering everything you need for modern living. Located in a highly sought-after neighborhood, 29 Sikura Circle is within walking distance to parks, schools, and shops, and offers quick access to major highways for an easy commute to Toronto and beyond. Don't miss the opportunity to make this exquisite property your own! (id:49187)
408 - 66 Kippendavie Avenue
Toronto (The Beaches), Ontario
Stunning penthouse in The Kew located on a quiet street south of Queen just steps to the beach, boardwalk and Woodbine Beach. A rare opportunity to purchase one of the few oversized units in this boutique building. Bright and spacious with 10 foot ceilings and floor to ceiling windows. Multi level with approx. 1600 sq ft of living space with a 1357 sq ft rooftop terrace. Perfectly curated and designed. A fantastic blend of form and function. This 2 plus 2 bedroom fantastic condo with 3 full baths could easily serve as a 3 bed. Walk up the stairs to the sun room that is large enough for a queen size pull out for guests. Through the sliding doors on the second floor you will find an amazing outdoor space. A private, serene oasis and entertainers dream space. Parking for two cars underground and storage locker are conveniently located directly off the elevator. Incredible Visitor parking is the buildings best kept secret! Located steps away from transit, it is an easy commute to downtown, You will live your best life in this much sought after Boutique building. Walk to the beach, restaurants, shopping, yoga, tennis or the pool. Or just enjoy the sunset from the privacy of your own terrace. This stunning property is a must see. (id:49187)

