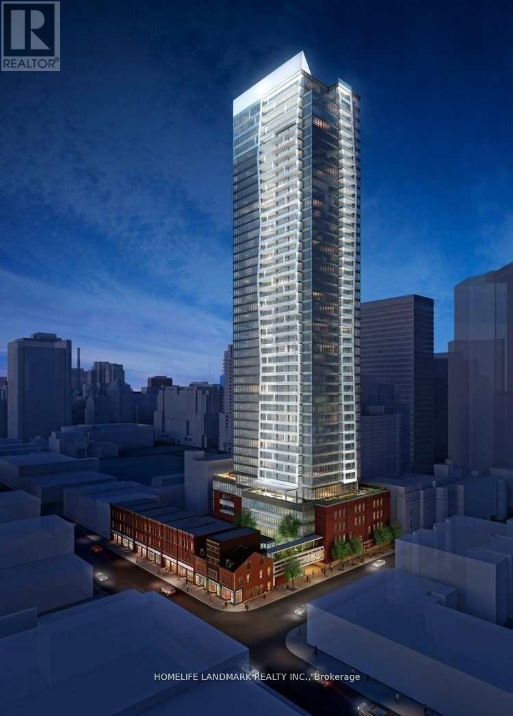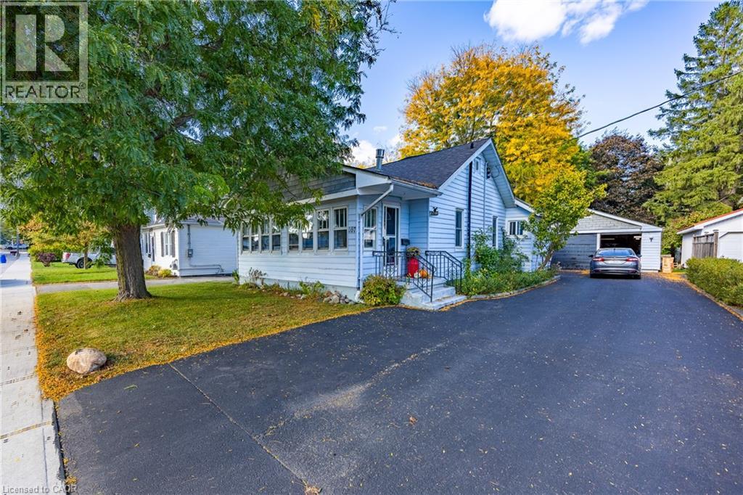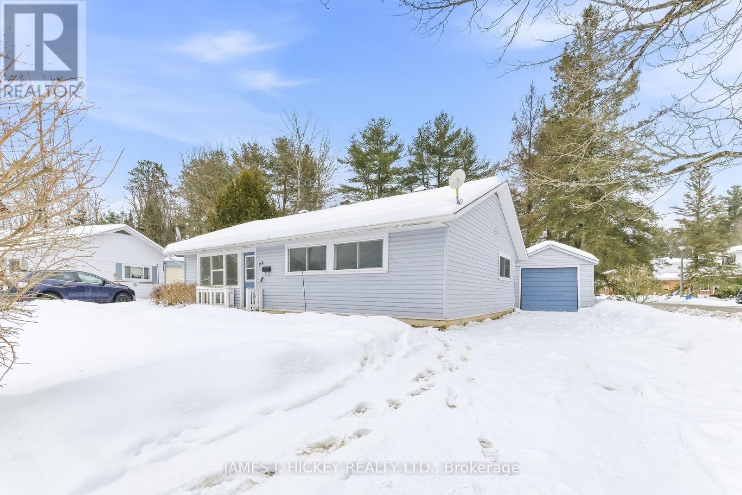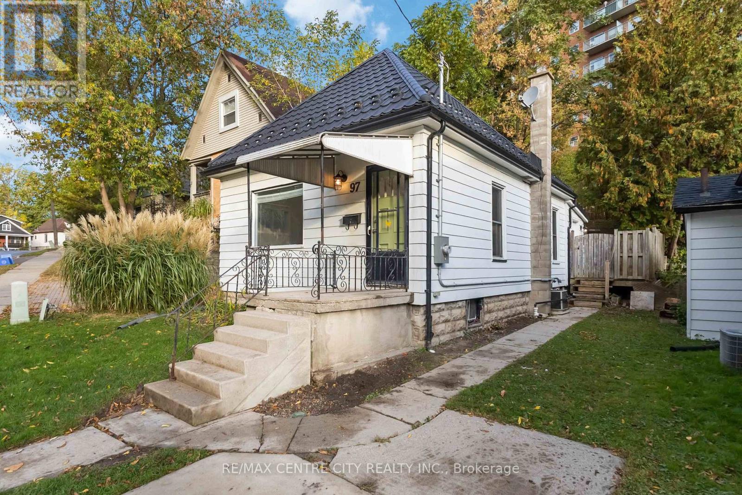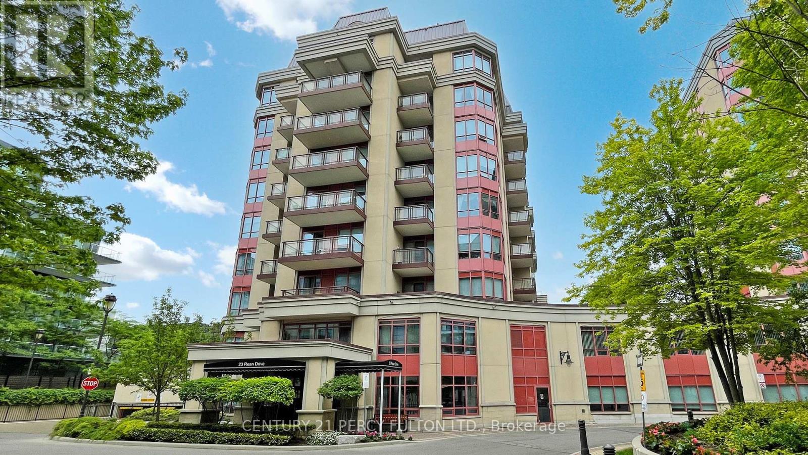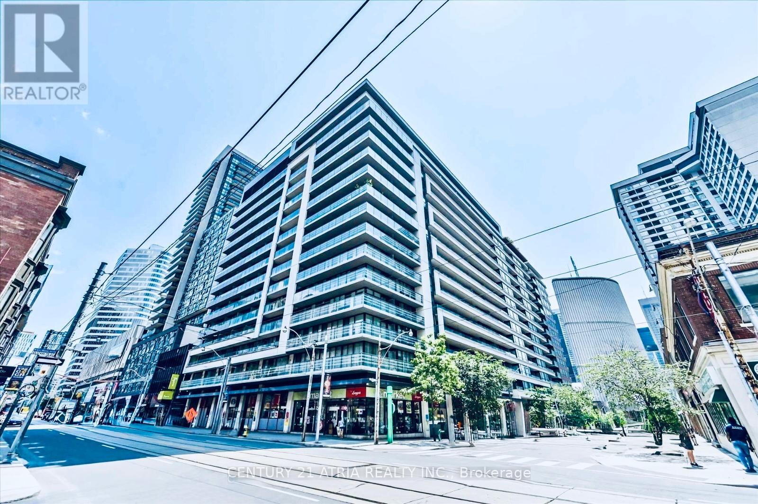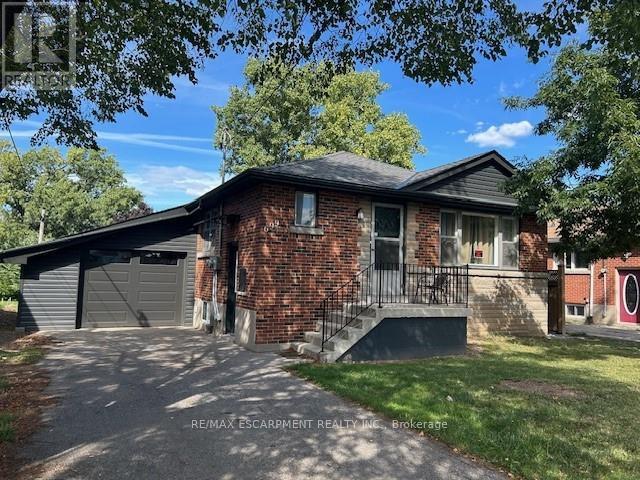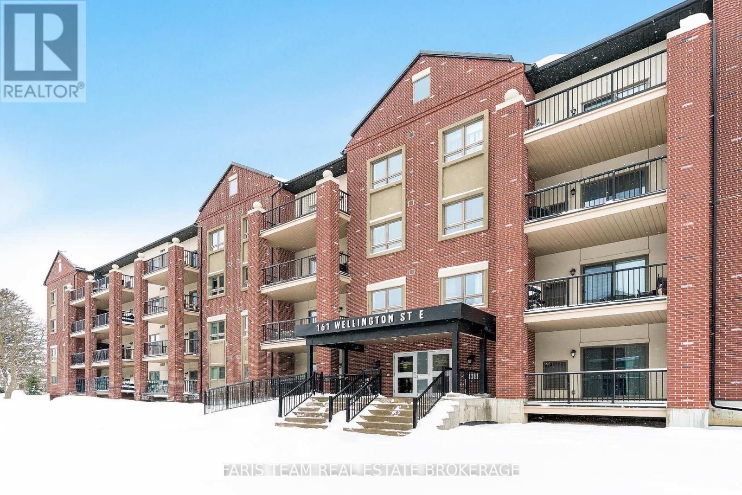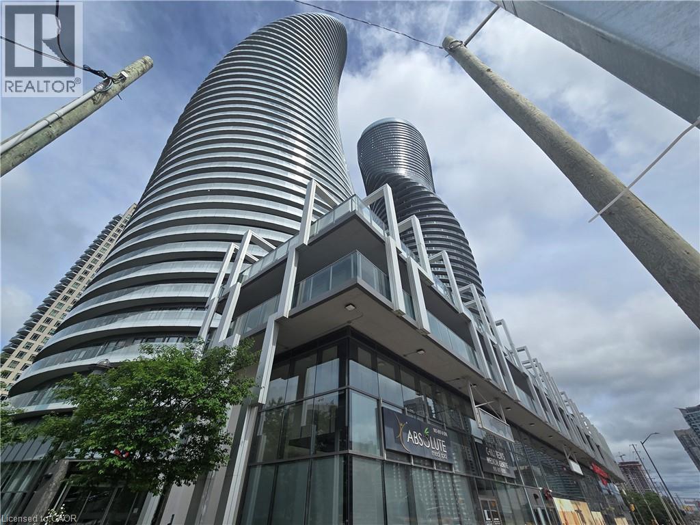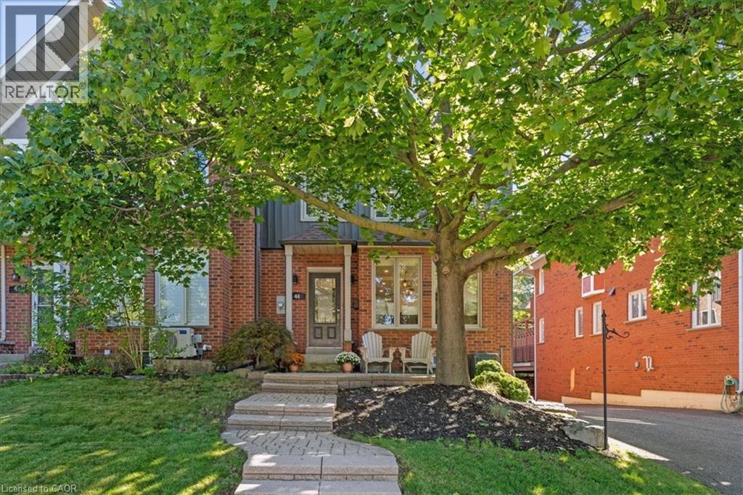808 - 5 St. Joseph Street
Toronto (Bay Street Corridor), Ontario
Stunning Corner Unit In A Gorgeous High Rise Building In The Heart Of Toronto.Lucky #808One bed plus den.Den Has Windows And Door, Can Be Used As 2nd Bdrm. 713Sqf+113sqf Balcony. Open Concept Living Area, Balcony With Beautiful Toronto View. Just installes Brand new High quality Laminate Floors, Gourmet Kitchen W/ Large Island, Washer/Dryer, 9Ft Ceilings. Amenities: Outdoor Top Roof Gardens/Billiards, Lounge/Party Room, Gym, Hot-Tub/Saunas. Steps Away From Public Transit, U Of T, And Shopping. Aaa Location. (id:49187)
167 Eastern Avenue
Delhi, Ontario
Welcome to 167 Eastern Avenue, a well-maintained 3-bedroom home nestled in the heart of Delhi. Enjoy outdoor living at its finest in this spacious backyard featuring a detached 2-car garage with sliding doors and workshop, gazebo, pergola, deck for a collapsible pool (pool and equipment included), children’s swing set, and storage shed. Inside, you’re welcomed by a bright sunroom filled with natural light, flowing seamlessly into a cozy living room with a gas fireplace beneath the TV. The open-concept kitchen and dining area is perfect for family meals and entertaining. The main floor also includes two bedrooms, an office, full bathroom, and a salon/mudroom with its own entrance right outside the garage. The backdoor entrance leads to the lower level, offering in-law suite potential! The finished basement includes a large bedroom (previously a kitchen), second bathroom, laundry area, utility room, and ample storage space. Perfect for young families and investors this property offers exceptional versatility and value. Book your private showing today! (id:49187)
88 Glendale Avenue
Deep River, Ontario
This lovely 3 bedroom frame bungalow has been beautifully renovated with a new custom kitchen, attractive 4 pc. bath and all new flooring. 3 generous sized bedrooms with double closets, spacious sun-filled living room/ dining area, main floor laundry & large rear foyer. Gas heat, single detached garage. Spacious lot, Refrigerator, stove and dishwasher included. All this and more in this sparkling bungalow and located on Glendale Avenue, just a short walk to hospital, Golf club, Arena, shopping & ski trails. Don't miss it! 24hr. irrevocable required on all Offers. (id:49187)
97 Walnut Street
London North (North N), Ontario
Affordable, updated, and in a prime location this home is ready for you to move in and enjoy. This charming freehold bungalow offers unbeatable value in a fantastic location perfect for first-time buyers, empty nesters, or savvy investors! Enjoy the ease of one-floor living in a home that's been completely renovated from top to bottom.Step inside to find a bright living room and eating area, a brand new kitchen and bathroom, new flooring throughout, and fresh, neutral paint that complements any style. The electrical system has been updated, and the durable metal roof adds peace of mind for years to come.Located just minutes from downtown, with easy access to Western University, hospitals, bus routes, parks, trails, and great restaurants. Whether you're looking to downsize, invest, or settle into your first home, this property has everything you need and more. (id:49187)
Lph05b - 20 Shore Breeze Drive
Toronto (Mimico), Ontario
Experience Luxury Living In This Rarely Available, Sun Filled Penthouse Featuring 2 Bedrooms + Den, 2 Bathrooms, Parking,And 2 Lockers. Enjoy Soaring Ceilings, Pot Lights Throughout, White Oak Hardwood Floors, And A Custom Solid Wood &Walnut Built-In Unit With A Designer Feature Wall In The Living Room. The Brand New Kitchen Is Equipped With Premium Miele Appliances, While The Upgraded Bathrooms Offer A Spa-Like Feel. Best Of All, Take In Breathtaking, Unobstructed Views Of The City Skyline, Lake, And Marina From The Expansive Wrap-Around Balcony. (id:49187)
405 - 23 Rean Drive
Toronto (Bayview Village), Ontario
Welcome to your private oasis at The Bayview! This rare 1,413 sq. ft. east-facing suite offers a peaceful, private view with beautiful morning light. The thoughtful split-bedroom layout features hardwood and marble floors throughout, 2 spacious bedrooms each with walk-in closets, and 2.5 luxurious bathrooms including a spa-inspired 5-piece ensuite with a soaker tub and frameless glass shower. The expansive living and dining area flows seamlessly to a private balcony, perfect for relaxing or entertaining. A large kitchen with granite counters, stainless steel appliances, and a breakfast area makes this home both elegant and functional. Enjoy top-tier amenities including an indoor pool, gym, yoga studio, theatre, guest suites, and more .all just steps to Bayview Village Mall, Bayview Subway, restaurants, cafés, parks, and with easy access to Hwy 401. (id:49187)
208 - 111 Elizabeth Street
Toronto (Bay Street Corridor), Ontario
Welcome to **111 Elizabeth Street**, an exceptional opportunity to live in the heart of downtown Toronto, just steps from City Hall and the Eaton Centre. This beautifully maintained suite has been **freshly painted and professionally cleaned**, offering a move-in-ready home with thoughtful design and modern finishes throughout. The unit features **floor-to-ceiling windows** that flood the space with natural light and offer an open, airy feel. A highly desirable **oversized den** provides flexibility for a home office, guest space, or creative studio. **Large closets** ensure ample storage, while the modern kitchen is equipped with **stainless steel appliances**, perfect for both everyday living and entertaining. **Parking is included**, adding rare convenience in this prime downtown location. Residents enjoy direct access to a **grocery store attached to the building**, making daily errands effortless. The building offers an impressive collection of amenities, including a **huge rooftop deck with BBQ area**, **24-hour concierge**, **indoor pool**, **fully equipped gym**, **party room**, **guest suites**, and **visitor parking**. Ideally located with immediate access to **subway transit**, world-class **restaurants**, **shopping**, major **hospitals**, the **University of Toronto**, and the **Financial and Entertainment Districts**, this home delivers the ultimate downtown lifestyle. Whether you're a professional, student, or investor, 111 Elizabeth Street offers unbeatable convenience, comfort, and value in one of Toronto's most vibrant neighbourhoods. (id:49187)
699 Ninth Avenue
Hamilton (Hampton Heights), Ontario
Outstanding opportunity to purchase a raised bungalow convenient to all amenities and featuring a professionally finished vacant lower level 2 bedroom apartment unlived in as of yet. Upper level has 3 bedrooms with a door from one of the bedrooms accessing a spacious deck. Other features include a spacious attached garage with auto garage door opener and a generous sized backyard. Must be seen to be fully appreciated! (id:49187)
8 Westmore Drive
Toronto (West Humber-Clairville), Ontario
$$ Great Investment Opportunity $$ Over 12 Year Established Successful Collectibles, Comics, Figures Business & Inventory Available and for Sale! High Traffic Well Established Location in Busy Flea Market! Affordable Lease. Must See. Sale is for All Inventory & Business. **Over $300k in Inventory** Enjoy Running a Fun and Exciting Business at a Leisurely Schedule. Operates Saturday & Sunday 10am to 5pm. Lease Can be Assumed by Purchaser. (id:49187)
305 - 161 Wellington Street E
New Tecumseth (Alliston), Ontario
Top 5 Reasons You Will Love This Condo: 1) This beautifully updated one bedroom, one bathroom unit offers a fresh, modern feel throughout, starting with a stylish kitchen designed for both everyday living and entertaining, complete with an island and included bar stools 2) Desirable upgrades continue in the kitchen with granite countertops, stainless-steel appliances, a sleek backsplash, a new faucet, and a newly installed over-the-range microwave that ties the space together 3) The bathroom has been tastefully refreshed with a new glass shower door and an upgraded shower head, creating a clean, spa-inspired atmosphere 4) The generously sized bedroom easily accommodates a king-sized bed, while laminate flooring flows seamlessly throughout the unit, plus a nearby laundry closet with an upgraded front-loading washer and dryer add everyday convenience 5) Perfectly tucked away in a peaceful setting, this unit still keeps you close to everything you need, including the hospital, schools, parks, restaurants, and grocery stores. 809 above grade sq.ft. (id:49187)
4033 Hurontario Street Unit# 1
Mississauga, Ontario
A rare leasing opportunity in one of Mississauga’s most iconic and high-traffic locations — Absolute City Centre. This 1,400 sq ft commercial unit is perfectly situated in a highly sought-after area, offering unbeatable visibility and accessibility at the heart of the city. Previously built out for a medical clinic and wellness spa, this space comes with top-tier leasehold improvements already in place — saving the future tenant significant time and hundreds of thousands in construction costs. The unit features modern finishes, treatment rooms, reception area, and plumbing infrastructure suited for medical or wellness use. This place is ideal for medical professionals, pharmacies, or any established business looking for a flagship location. Looking for top-tier tenant for this top-tier commercial space! (id:49187)
44 Sunvale Place
Stoney Creek, Ontario
Beautifully renovated FREEHOLD END-UNIT townhome steps away from the marina and the Newport Yacht Club!! This 3+1 bedroom, 3.5 bathroom home has over 2600 square feet of living space with an oversized double car garage and steps away from Lake Ontario! The eat-in kitchen is a wonderful first impression with granite countertops, a gas cook-top, beverage fridge and all stainless steel appliances. The custom centre island is perfect for prepping for and serving family and friends. Just off the kitchen sits a formal dining, the perfect gathering space for family dinners and entertaining. The main floor is complete with a cozy living room with a gas fireplace and walk-out to the backyard patio, a 2-piece bathroom and laundry room. The second level has 3 spacious bedrooms that add to the overall living space with the primary bedroom spanning the width of the back of the home, an ensuite that was recently renovated with a stone countertop vanity, jacuzzi tub and a glass walk-in shower, with two closets. The second level is complete with two other spacious bedroom and a 4-piece bathroom that was also recently renovated. The partial basement has been fully complete with vinyl flooring, smooth ceilings and pot lights. a fourth bedroom, 3-piece bathroom, recreation room and walk out to the double car garage! This home is the perfect blend of lock and leave lifestyle without the monthly fee, and quick access to all the major highways, parks and the lakefront of Lake Ontario! (id:49187)

