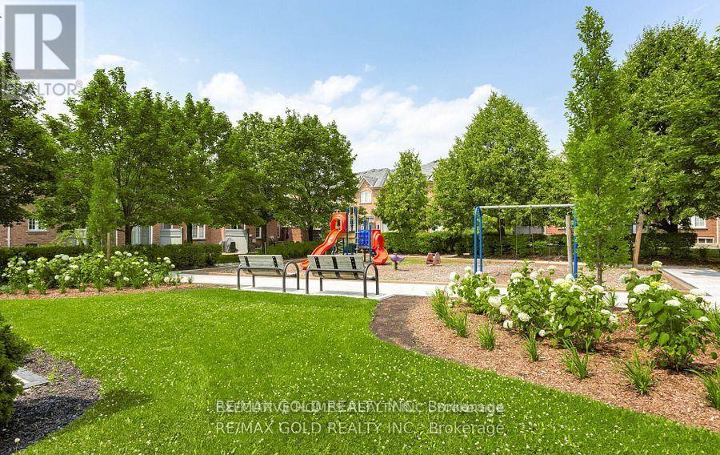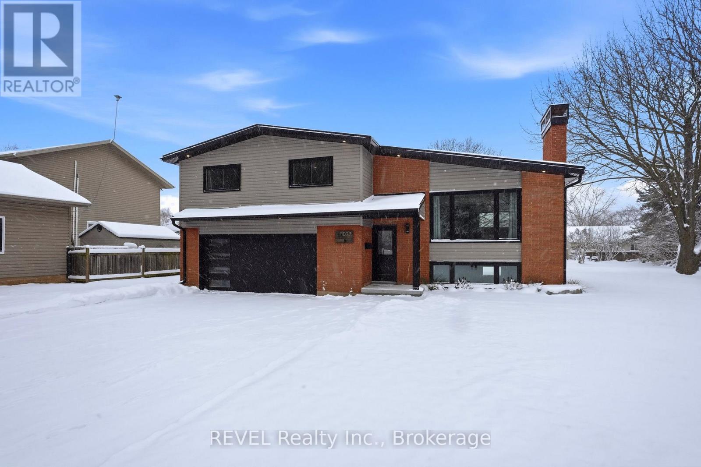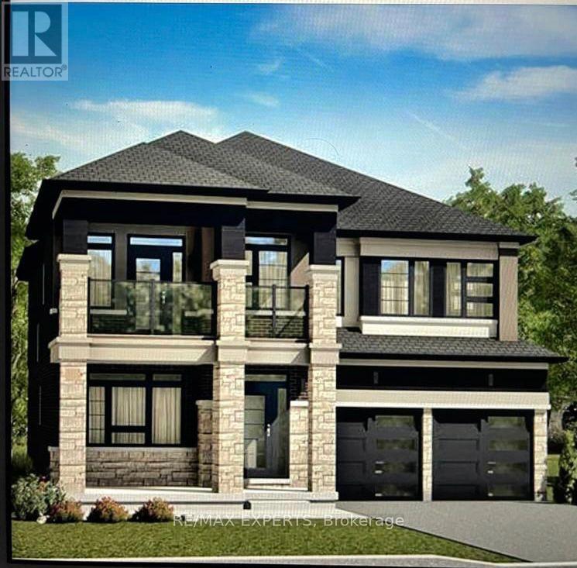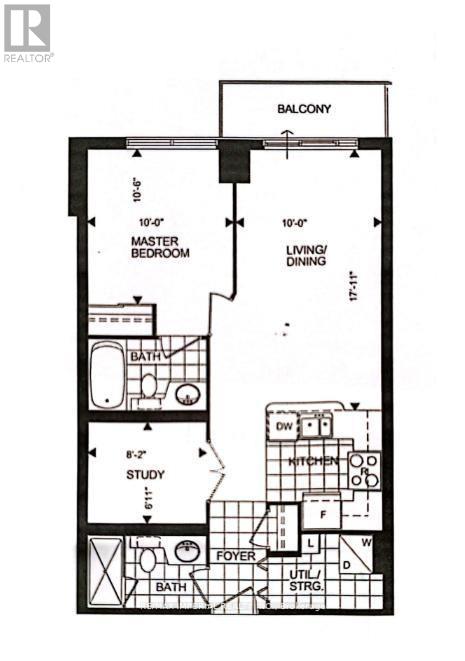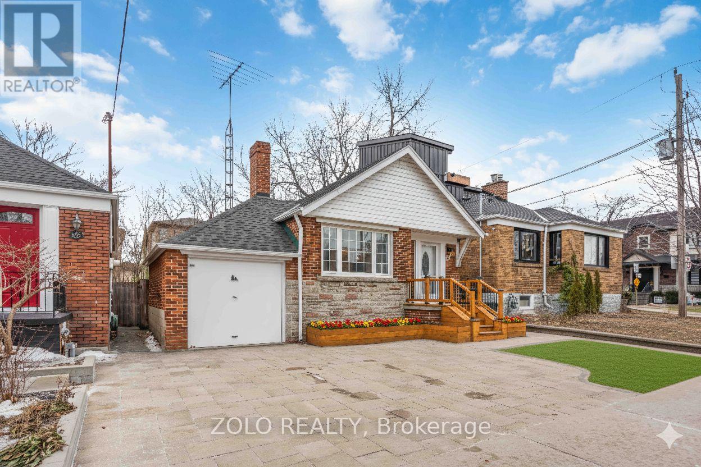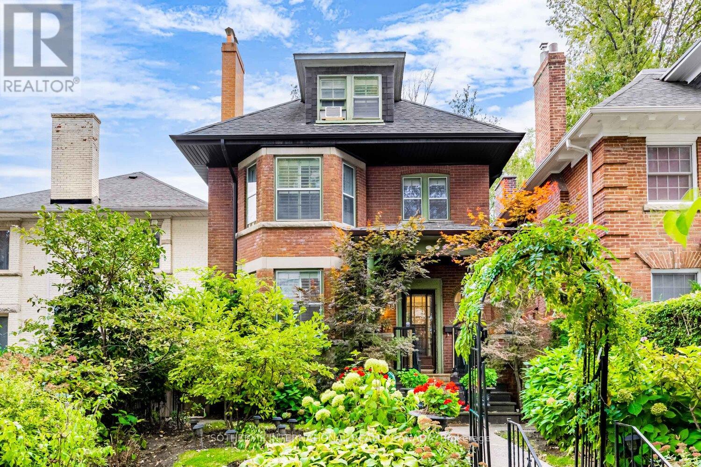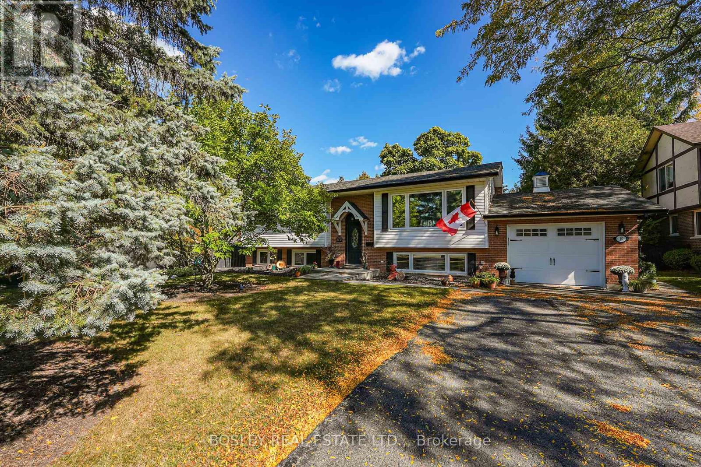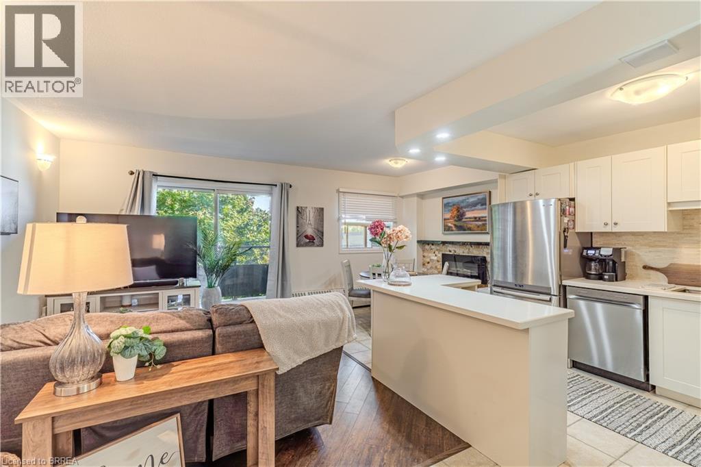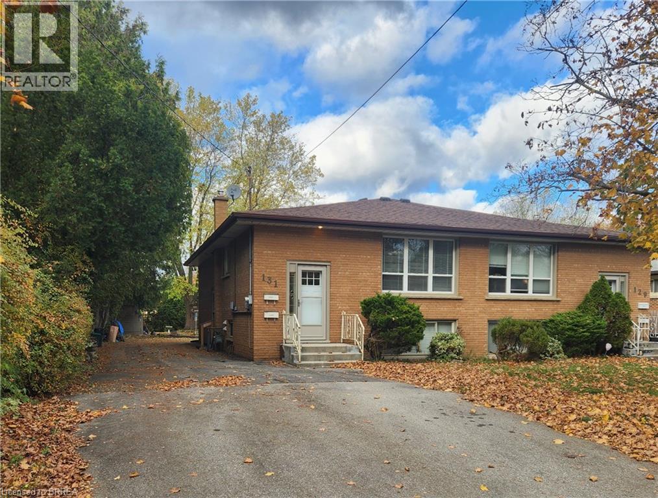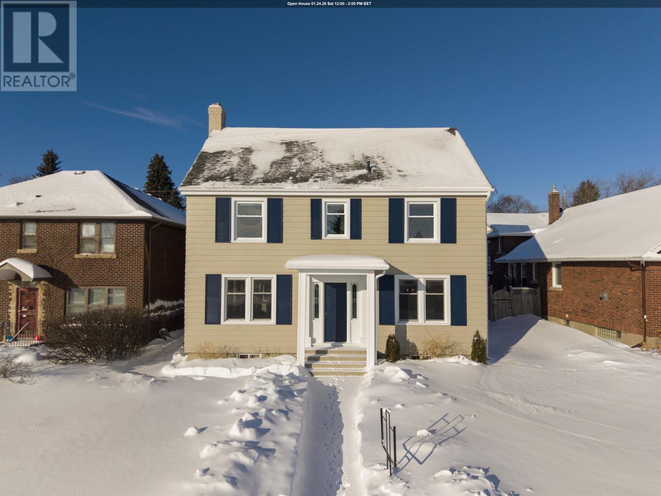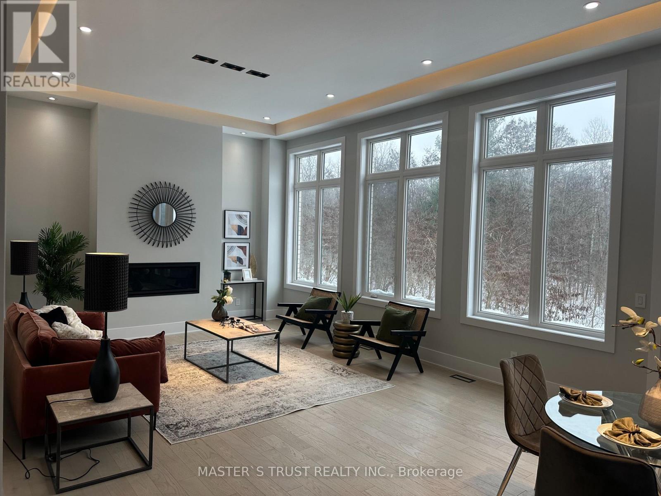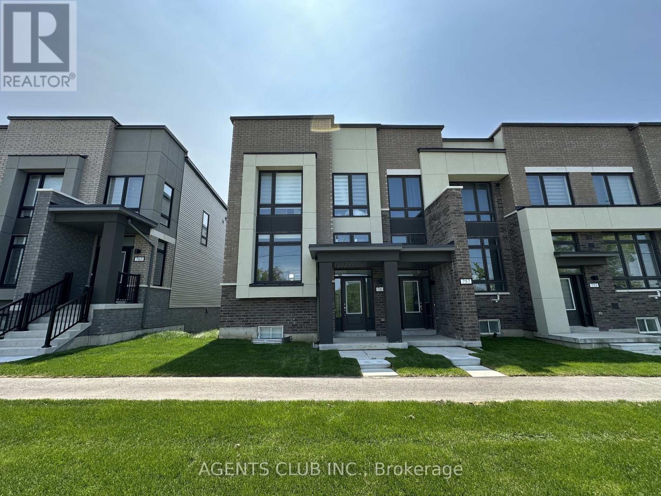94 - 2665 Thomas Street
Mississauga (Central Erin Mills), Ontario
Welcome to this meticulously maintained, move-in ready townhouse in the prestigious Central Erin Mills community. Ideally located just minutes from top-rated John Fraser Secondary School, Credit Valley Hospital, Erin Mills Town Centre, and major highways (401, 403, QEW), this home offers unmatched convenience. Step into a bright, inviting living room perfect for relaxing or entertaining. The upgraded dual-tone kitchen (2022) features quartz countertops, new tiles, and stainless-steel appliances, flowing seamlessly into a spacious family room and dining area. Upstairs, the luxurious primary bedroom includes a walk-in closet with custom wardrobes (2025) and are freshed ensuite with a soaking tub, separate shower, and abundant natural light. Two additional bedrooms and a renovated bathroom (2024) provide comfort for the whole family .The unfinished basement offers endless potential for customization. Energy- efficient home with upgrades including Magic Windows (2024). (id:49187)
1097 Pelham Street
Pelham (Fonthill), Ontario
Welcome home to style and standout upgrades in the heart of Fonthill. This beautifully updated sidesplit delivers the perfect blend of comfort and functionality, all set on a deep, impressive lot in one of the region's most desirable and fast-growing communities. Inside, you'll find three generously sized bedrooms, including one with ensuite privilege, and two gas fireplaces that add warmth and character. One anchoring the inviting living room and another creating a cozy vibe in the lower level rec room. The stunning kitchen is the heart of the home, featuring an island with quartz countertops for entertaining, or everyday family life. Unwind in the luxurious, oasis-like 5-piece main bath, professionally upgraded for spa-level relaxation, while a convenient 3-piece bathroom on the ground level, sits perfectly beside a spacious laundry room giving you access to the rear yard, designed with real life in mind. Outside, the home continues to impress with a large, deep lot, steel roof, a massive shed for storage or hobbies, an attached two-car garage, and parking for up to six vehicles in the driveway. Located in family-friendly Fonthill, you're just minutes from great schools, the library, the Meridian Community Centre, community events, and easy highway access to larger cities. This is a home that checks all the boxes: professionally upgraded, thoughtfully laid out, and perfectly positioned for modern family living. (id:49187)
B816 Concession 5 Road
Brock (Beaverton), Ontario
Building Permit Approved, 166*150 Feet Lot, Excellent Opportunity To Own A Beautiful Building Lot On Edge Of Town Of Beaverton, Lake Simcoe Is Just Down The Street, Paved Road Frontage, 2 Driveways, Partially Fenced & Hedges, Drilled Well Is Installed, Septic Permit Is Available. Development Charges Are Already Paid, Not Many Vacant Lots Available In The Area. Build Your Dream Home And Enjoy For Years To Come. (id:49187)
307 - 19 Barberry Place
Toronto (Bayview Village), Ontario
Prime Location At Bayview & Sheppard, ! Best Value! Nice & Quiet Building (Handicapped-Friendly) With Almost 700 S.F, Super Clean Condition, One Bedroom + Den, Two Bathrooms, Modern Kitchen W/ Granite Top/Breakfast Bar, Laminate Flooring, W/Out To Balcony, Den Can Be Used As A 2nd Bedroom, Master Bedroom W/ 4 Pc Ensuite, Double Closet, Walk To Bayview Village Mall With Loblaw, Public Library, Banks & Restaurants, 1Min Walk To Bayview Subway Station, 1 Min Drive Onto Highway 401 (id:49187)
461 O'connor Drive
Toronto (East York), Ontario
A beautifully maintained raised bungalow in the heart of East York, offering bright open-concept living, a rare deep lot, and exceptional flexibility for today's lifestyles. The sun-filled main floor features a spacious living and dining area, a modern kitchen, three generous bedrooms, and a full bathroom-ideal for families, downsizers, or those seeking comfortable one-level living. The lower level provides valuable additional living space with a separate entrance, three more bedrooms, a second kitchen, and its own laundry, making it well-suited for extended family, guests, or a private home office setup. A rare two-car private driveway plus attached garage offers everyday convenience seldom found in the area. Step outside to a newly landscaped yard (2025) featuring fresh sod, a fully fenced rear garden, perimeter flower beds, and custom raised garden boxes-ready for spring enjoyment and outdoor entertaining. Conveniently located near TTC, DVP access, parks, and schools, this versatile East York home delivers space, comfort, and long-term value. (id:49187)
38 Foxbar Road
Toronto (Yonge-St. Clair), Ontario
Welcome to 38 Foxbar Road, a stately three-storey detached residence set on a 31 by 108 foot lot just south of St. Clair and steps to Avenue Road. Framed by a mature, lush front garden, the home opens to an inviting reception hall anchored by a decorative fireplace, setting an elegant tone and flowing effortlessly to all principal rooms. Rich in character and scale, this cherished residence offers approximately 3,074 square feet with four bedrooms, two and a half bathrooms, gracious proportions, and an unfinished lower level ready to be transformed.The main floor features a welcoming living room with garden outlooks and a wood-burning fireplace, alongside a formal dining room ideal for entertaining. The kitchen opens to a bright breakfast area overlooking the private, landscaped urban backyard, surrounded by mature greenery and natural privacy. The second level hosts a dedicated family room with fireplace and integrated office nook, creating a warm and functional retreat. This floor also includes the primary bedroom, a second bedroom, a sunroom, and a four-piece bathroom.The third level offers two additional well-sized bedrooms and a three-piece bathroom, with treetop views enhancing the home's sense of serenity. The lower level remains unfinished and provides excellent potential for a recreation space, home gym, or in-law suite. Street permit parking is available, making parking convenient for both residents and visitors.Located in one of midtown Toronto's most coveted neighbourhoods, just moments to Yonge & St. Clair, Forest Hill Village, top public and private schools, Summerhill Market, parks, transit, and dining. A timeless home offering character, comfort, and the opportunity to be thoughtfully reimagined for its next chapter. Some photos have been virtually staged. (id:49187)
10 Northgate Circle
Niagara-On-The-Lake (Town), Ontario
Welcome to this delightful, updated (2016) raised bungalow featuring two-plus-two bedrooms and two-and-a-half bathrooms, nestled in the heart of Niagara-on-the-Lake. Here, comfort, convenience, and charm come together seamlessly. This move-in-ready residence is thoughtfully designed to support everyday living while offering a warm, welcoming atmosphere that instantly feels like home. Inside, you'll find a bright, spacious layout with two well-appointed bedrooms on the main level, plus a work-ready office complete with a built-in desk and bookcase. Two full bathrooms and a convenient two-piece ensuite ensure smooth mornings for everyone. Each space is crafted to be both functional and inviting, making daily life feel effortless. The sunlit lower level features a walkout to the garden, two generous bedrooms, and a cozy family room with large windows that bring the outdoors in. Step outside to enjoy the expansive 70' x 145' lot and the neighbourhoods natural beauty. Garrison Village Green Park is just a short stroll away, perfect for leisurely walks, a game of tennis, or simply soaking in the changing seasons. The Village shops are also just minutes from your door. Whether you're starting fresh, growing your family, or seeking a change of pace, this home provides the perfect foundation for your next chapter, letting you focus on living, not renovating. (id:49187)
648 Grey Street Unit# 305
Brantford, Ontario
Heat and Water Included in the Condo Fees – Affordable & Stylish Living at 648 Grey St Unit 305 Welcome to this well-maintained 2-bedroom, 1-bathroom condo offering the perfect blend of comfort, value, and modern style. Enjoy carpet-free living with laminate & tile throughout, a modern white kitchen with sleek cabinetry, a functional center island, and an abundance of natural light that fills the open-concept living space. Stay comfortable year-round with two portable air conditioners and an electric fireplace, and relax in the jetted bathtub after a long day. Step out onto your private balcony and take in peaceful views of mature trees, offering a serene and private outdoor retreat. Additional features include in-unit laundry, an exclusive storage locker, and a dedicated parking space. Located in a secure, controlled-entry building, this condo offers peace of mind along with worry-free living—with heat and water included in your condo fees, monthly budgeting is made easy. Conveniently located near Highway 403, shopping, schools, and all major amenities, this home is ideal for first-time buyers, or those looking to downsize. (id:49187)
131 Baldwin Avenue Unit# Upper
Brantford, Ontario
IMMEDIATE OCCUPANCY AVAILABLE!! Main floor unit in quiet fourplex with parking right outside your front door! $1,800.00 per month plus $200.00 monthly for utilities (owner keeps utilities in their own name - utilties included in the $200.00 are heat, hydro and water/sewer). Be the first tenant to use the beautifully updated kitchen! Original hardwood flooring in living/dining room, hallway and bedrooms. Updated 3 piece bath in 2025! 2 bedrooms. Lower level coin operated laundry. Located in older established neighbourhood of Eagle Place. Within walking distance to Grand River trails - on bus route. Street parking available. Shared rear yard. Window coverings included. (id:49187)
120 High St S
Thunder Bay, Ontario
Hot New Listing Alert! Wake up to the breathtaking panoramic views of Lake Superior and the iconic Sleeping Giant! Stunning two-storey character home located in the sought-after Mariday Park neighbourhood. This spacious property offers 4 + 2 bedrooms and 3 bathrooms, featuring an inviting eat-in-kitchen and formal dining room with beautiful lake views. The large living room is perfect for family gatherings, while the original hardwood floors and classic trim throughout showcase this beautiful home's timeless charm. A detached garage adds convenience and the home is ideally located in the heart of Port Arthur close to schools, parks, clinics, shopping and amenities. A rare listing that is prefect for the growing family . (id:49187)
35 Meizhou Avenue
Markham (Angus Glen), Ontario
New Luxury Home on Angus Glen!50' RAVINE LOT .WALK OUT BASEMENT .Over 100K interior upgrades, including stylish ceilings, smart toilets, and more. Stunning 4+1 bed, 5 bath detached home offering 4,1207sq/ft. of elegant living space. Backing onto a ravine with a sunny, private backyard. Open-concept layout with large windows, hardwood floors, oak staircase, and French doors to yard. Gourmet kitchen features a center island, breakfast bar and quartz countertops. Spacious family room with fireplace. Luxurious primary suite with 5-pc ensuite and walk-in dressing room. Located near Kennedy & 16th, close to top schools including Pierre Elliott Trudeau HS, future Angus Glen South Elementary, parks, community centre, golf, Hwy 404/401, and shopping. Listing Agent will Be Present In Showing (id:49187)
Room-A - 761 Conlin Road E
Oshawa (Samac), Ontario
Large Private Room Rental near Ontario Tech University / Durham College in Oshawa. Best Suited for Students & Young Professionals. Rent inclusive of all utilities & high speed internet. Room features exclusive use ensuite 4pc bath, large walk-in closet, one additional closet, private balcony, large windows. Shared Space Includes Furnished Living, Dining & Kitchen, Large Terrace, Washer/Dryer. Ample Visitor Parking. Close to Durham College, Ontario Tech. University, Parks, Camp Grounds, Golf, Shopping Centre, Restaurants, Community Centre & other area amenities.Easy Highway Access - mins to 407, 412 connecting 401. T&C apply for utilities. (id:49187)

