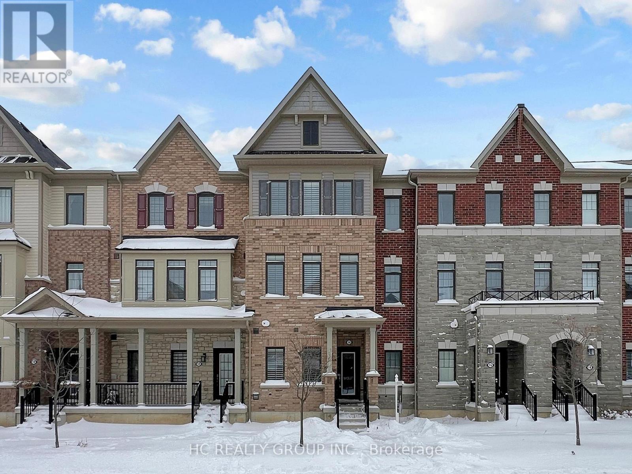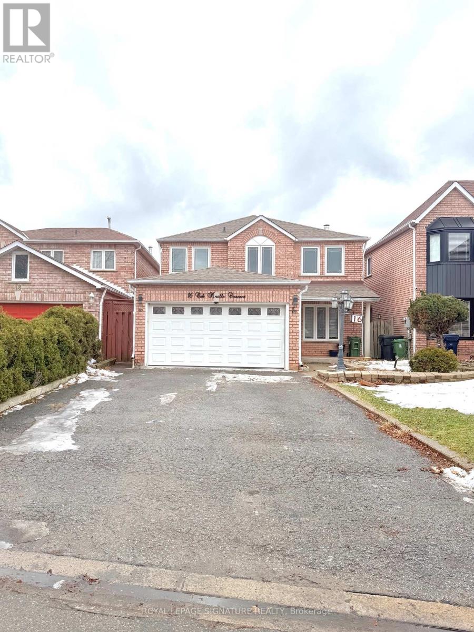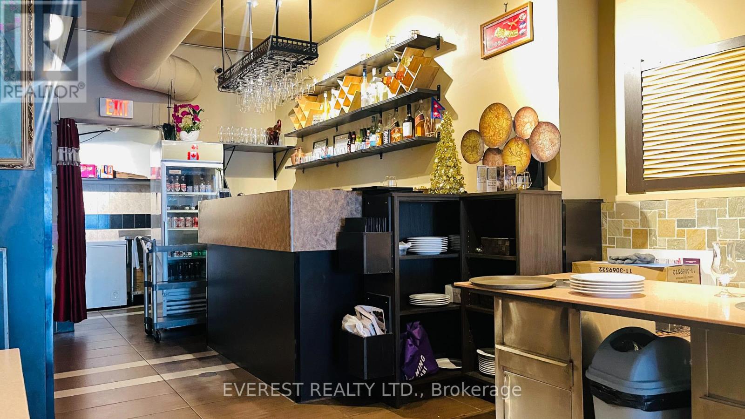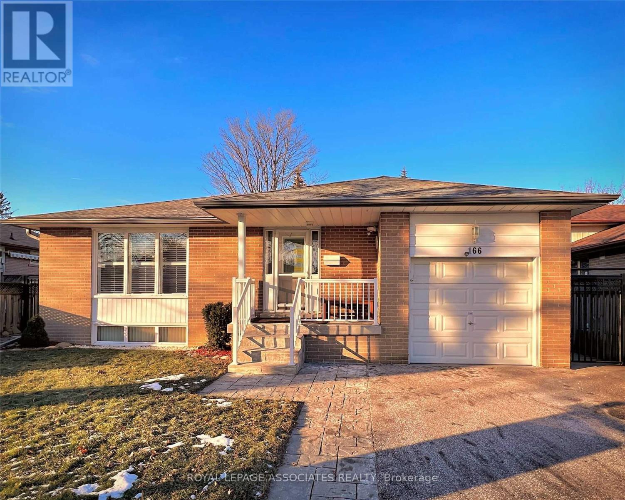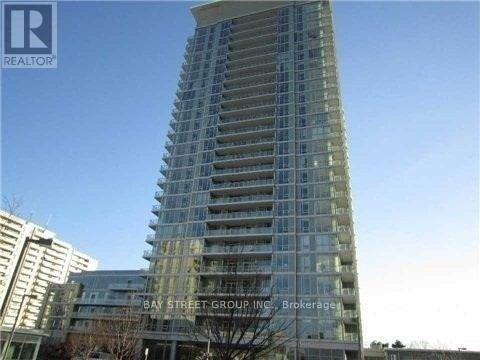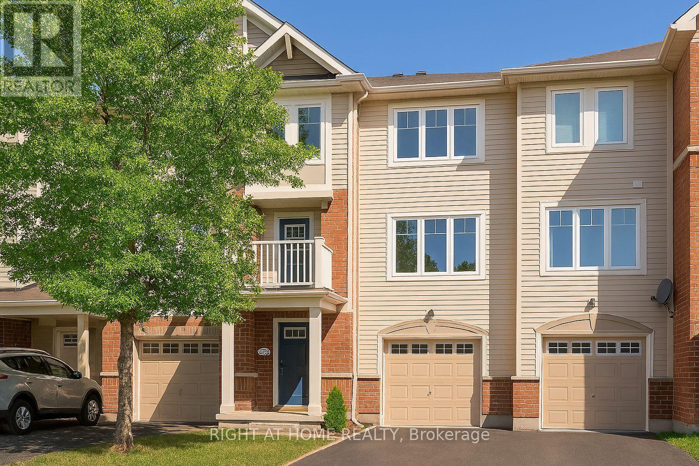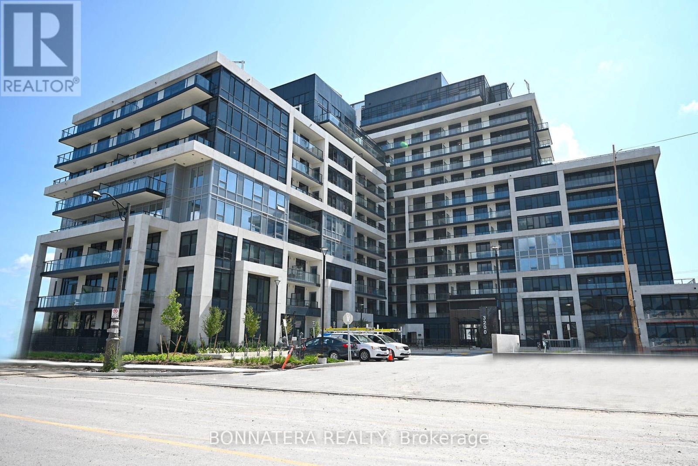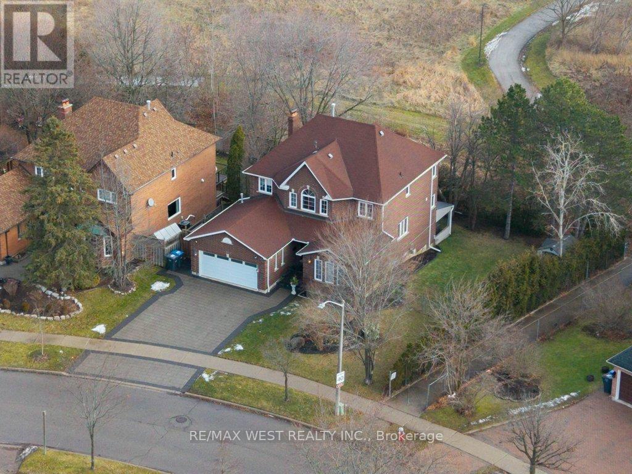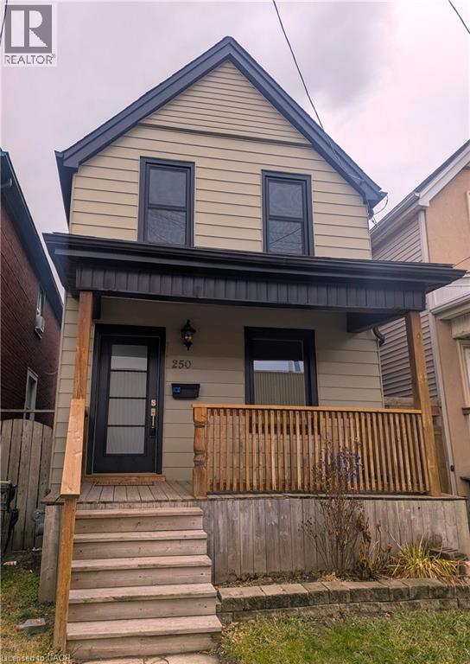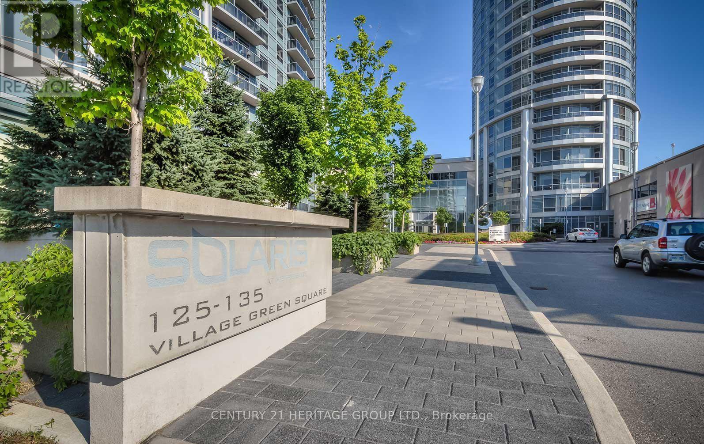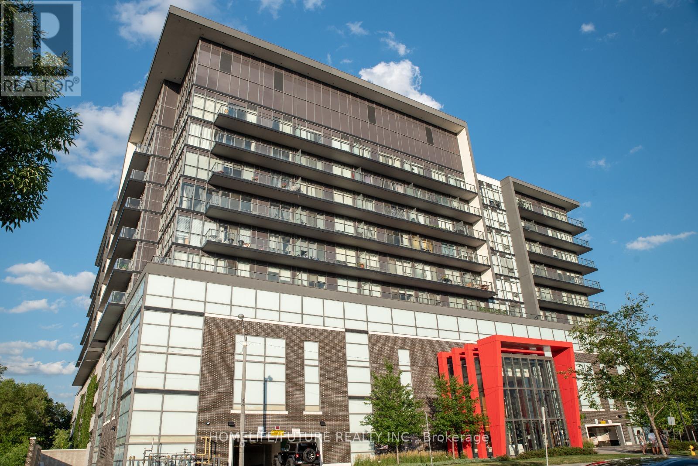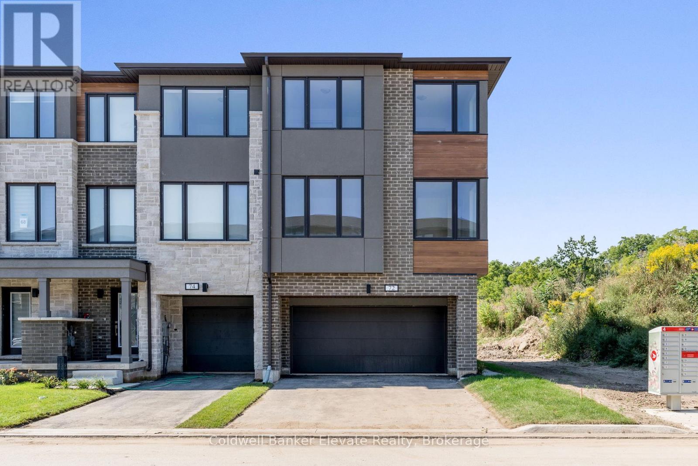14 Isabella Peach Drive
Markham (Victoria Square), Ontario
Move-in ready freehold rare-lane townhome in Victoria Square. This home featuring 4 bedrooms, 9-ft ceilings on the 2nd & 3rd floors, 8-ft doors, and hardwood flooring throughout. Bright open-concept kitchen with quartz countertops and walk-out to a private terrace. Includes a single-car garage with covered driveway parking. Prime location minutes to Hwy 404, transit, top schools, shopping, and dining. The original buyer has been living in here and never rented it out. This townhome is excellent condition. (id:49187)
Bsmt - 16 Oak Knoll Crescent
Toronto (Rouge), Ontario
Brand New Renovated 3 Br Basement Unit!!! Very big and bright 3 bedroom and 2 bathroom pot lighted basement, brand new kitchen with dishwasher, dining room and big living room, separate laundry room, located in a very desirable, quiet and prestigious neighbourhood, close to schools, university, college, library, waterfront, lake, 401, Go train, and shopping plazas. Tenant is responsible for snow removal and 30% of all utilities. (id:49187)
471 Danforth Avenue
Toronto (North Riverdale), Ontario
Sellers are motivated . Be your own Boss with this well established and profitable restaurant with huge potential income to make. Amazing Opportunity to own the well-established -Restaurant stays in the DESTINATION LOCATION; One of the most demanded areas! Located in the hustle & bustle of food district is this lucrative and highly acclaimed food business area. Just grab the opportunity to take over. The intersection is Danforth &Logan -public flows- close to don-valley, huge residence at all sides surrounded by. currently Licensed for 52 Seats. Turn-key operation. Garnering an array of rave reviews online, this establishment has established itself as a revered destination. New owner can upgrade LLBO license for up to 52 Seats inside and 5 at patios. Full Kitchen with 16ft Exhaust Hood and Walk in Cooler. It can be easily converted to any cuisine as per your need. Current Lease available for 4+5 Years, 4900/month + TMI. Truly, this is an Asset sale. Sufficient place for stores, significant numbers of washrooms for customers, bar for the everyday Regular or walk in Customer for Indian, Hakka and Nepali foods, list goes on....! Do Not Miss This Opportunity! Receive the Keys & be your own Boss!! (id:49187)
166 Lynnbrook Drive
Toronto (Woburn), Ontario
Excellent opportunity for investors, first-time home buyers, or custom builders. 166 Lynbrook Dr features 3 bedrooms, a finished basement with separate entrance, and an attached garage, offering strong rental or in law suite potential. Located on a desirable Toronto lot with possible redevelopment into up to five units under new zoning by-laws ( buyer to verify), providing long-term income and value growth. Ideal for a future custom build or income property, close to schools, parks, transit and amenities. (id:49187)
1706 - 62 Forest Manor Road
Toronto (Henry Farm), Ontario
Most Convenient Location, Steps To Don Mills Subway Station, Fairview Mall, Library, Ez Access To Hwy 401/404/Dvp/Ttc, South View, Large Den As 2nd Bedroom, Bright & Spacious, Flr To Ceiling Window, Open Bal, Both Parking & Locker Clse To Elevator, Grt Facilities: Indoor Pool, Whirlpool, Sauna, Exe Rm, Yoga, Theatre, Lounge, Party Rm, Billiard, Terrace Bbq, 24 Hrs Concierge, Lots Of Visitor Parking And Guest Suites. (id:49187)
2543 Waterlilly Way
Ottawa, Ontario
Available Apr 1, 2026. Welcome to 2543 Waterlily Way, a cozy 3-storey, 2-bedroom, 2-bathroom freehold townhome ideally located in the heart of Barrhaven. The bright and welcoming main level features a spacious foyer with convenient access to the garage, laundry, and ample storage. The second floor offers a modern open-concept layout with a sleek, light-filled kitchen complete with breakfast bar, flowing seamlessly into the living and dining areas. Step out onto the generously sized balcony-perfect for enjoying your morning coffee. The third level hosts two well-appointed bedrooms, including a primary with walk-in closet, and a full family bathroom with cheater access to the primary bedroom. Located close to shopping, schools, parks, and everyday amenities, this home delivers comfort, convenience, and exceptional value. Some photos have been virtually staged. Book you showing soon! (id:49187)
626 - 3200 William Coltson Avenue
Oakville (Jm Joshua Meadows), Ontario
***Fully Furnished!! Introducing Upper West Side Condos. This Gorgeous 1 Bedroom + Den, Sleep 4 People, Features An Open-Concept Kitchen With Stainless Steel Appliances, a Brightly Lit Layout, Ensuite Laundry And an Open Balcony. Luxurious Amenities include; Concierge, Entertainment Kitchen, Deluxe Party Room, Elevated Rooftop Terrace, Fitness & Yoga Studio, 24hr Security, Spacious Work-From-Home Area, and More! Don't Pass Up This Opportunity At One Of Oakville's Highest Demanding Communities! (id:49187)
1806 Sevenoaks Drive
Mississauga (Sheridan), Ontario
Beautiful two-storey detached home located in the prestigious Sherwood Forrest neighborhood. Ideally situated within walking distance to Sheridan Centre and minutes to UTM. 14 Minute Drive to Square One. The property faces a ravine and backs onto scenic Springbank Meadows Park, offering privacy and natural surroundings. Recently renovated with numerous upgrades throughout including a heated garage; this home features hardwood flooring on all levels. The spacious open-concept family room seamlessly connects to the kitchen and breakfast area, with a walkout to a deck, perfect for entertaining. The fully finished walk-out basement leads to the backyard and includes a wet bar, bedroom, 3-piece bathroom, and a relaxing sauna room. (id:49187)
250 Avondale Street
Hamilton, Ontario
Stunning turn-key detached home just a 10min walk from Hamilton Stadium! Meticulously designed and updated with timeless elegance and attention to detail throughout, over 1000sqf of living space tailored for comfort, versatility, and effortless entertaining. Inside, you'll find a spacious open-concept living space featuring a fireplace. The kitchen boasts updated matching stainless-steel appliances, featuring a smart oven with AirFry, bread proofing, and dehydrating settings. Upstairs you'll find an expansive primary bedroom, a large second bedroom and a completely updated bathroom. Step outside onto your spacious covered deck, ideal for year-round enjoyment. The fully fenced in private yard with lots of low maintenance vegetation provides seclusion and privacy, perfect for kids and fur-babies. Highlights include: NEW roof, NEW windows and doors, NEW high quality luxury vinyl throughout, NEW AC and furnace, NEW light fixtures, NEW fireplace, NEW bathroom vanities, matching updated kitchen appliances, refurbished deck, updated bathrooms, lots of storage space in the basement. Everything you've been looking for, at a price you can afford! (id:49187)
1511 - 125 Village Green Square
Toronto (Agincourt South-Malvern West), Ontario
*Newly renovated with brand new flooring and new appliances* Luxurious Tridel Metrogate Solaris 1 Award Winning Green Community. Offering Spacious and renovated 2 Bedroom 2 Baths Condo Unit With 1 Parking and 1 Locker. Laminate flooring throughout. Carpet free unit. Brand new fridge and stove in Kitchen. Unobstructed East View from the Balcony. Close To All Amenities, Schools, Restaurants, T T C & G 0 Train, Hwy 401/DVP , Kennedy Commons, & Scarborough Town Centre. State-Of-The-Art Fitness & Recreation Centre, Indoor Pool, Whirlpool, Billiards, Party Room, Theatre, Sauna, Gym, Daycare, Guest Suites, Mini-Golf, Rooftop Garden, 24 Hr Concierge, Visitors Parking & Playground. (id:49187)
1029 - 15 James Finlay Way
Toronto (Downsview-Roding-Cfb), Ontario
Bright and well-maintained unit offering generous living space and excellent versatility. Located in a highly convenient and sought-after neighborhood, you're just steps to supermarkets, Shoppers Drug Mart, banks, restaurants, Tim Hortons, the hospital, and public transit. Enjoy quick access to Highways 401 and 400, making commuting effortless. Minutes to Yorkdale Shopping Centre, Wilson and Finch subway stations, and York University. An ideal opportunity for professionals or small families seeking comfort and convenience. (id:49187)
72 Windtree Way
Halton Hills (Georgetown), Ontario
Discover this stunning, end-unit townhome, perfectly blending style, space, and convenience. Ideally located within walking distance to the vibrant Downtown core, golf course, shops, restaurants, and with quick access to Highway 401 and the GO Station, this home offers the best of urban living with suburban comfort. The sought-after Highland Model provides 1,956 sq. ft. of thoughtfully designed living space with premium finishes throughout. Step inside to find an inviting layout featuring soaring windows that flood the home with natural light. The second floor boasts a bright, open-concept kitchen with modern cabinetry, quality tile, and hardwood flooring, seamlessly flowing into the breakfast area and spacious family room, perfect for everyday living and entertaining! Recessed pot lights add elegance, while the large windows create a warm, airy atmosphere. The third floor offers three generously sized bedrooms and two beautifully appointed bathrooms, including a serene primary suite designed for comfort and relaxation. The lower level features a versatile recreation room, ideal for a home office, gym, or media lounge, with convenient walkout access to the oversized double-car garage. Parking is never an issue with a private double driveway and double garage, accommodating up to four vehicles with ease. Combining modern design, functional space, and an unbeatable location, this home is the perfect opportunity for families, professionals, or investors seeking a turnkey property in a prime neighbourhood. (id:49187)

