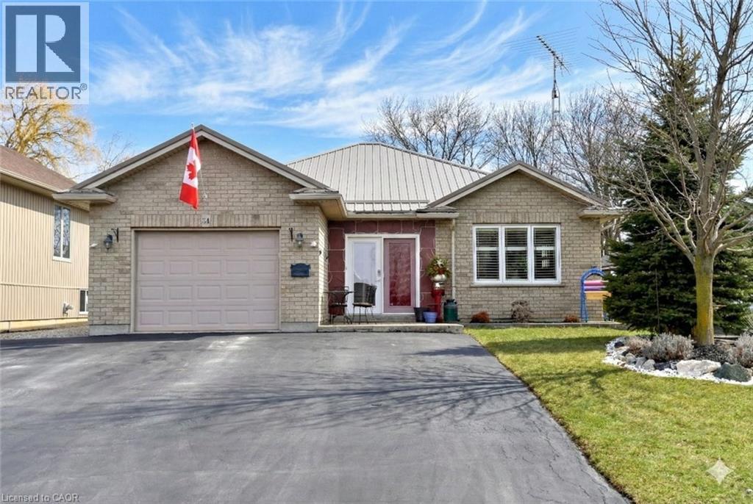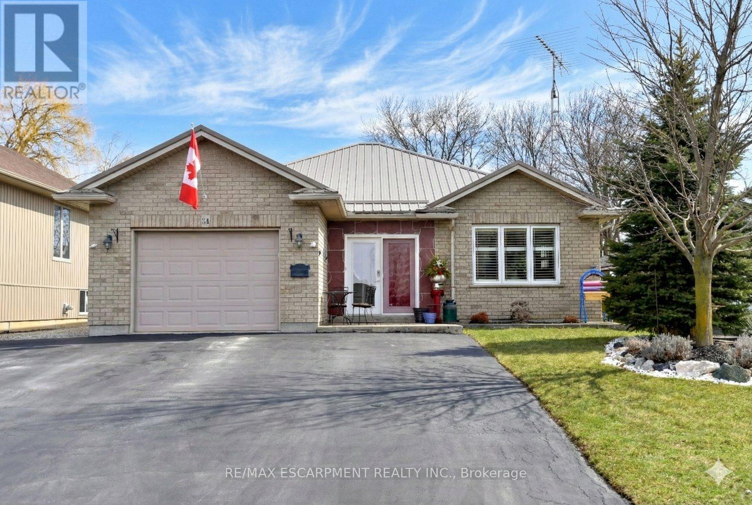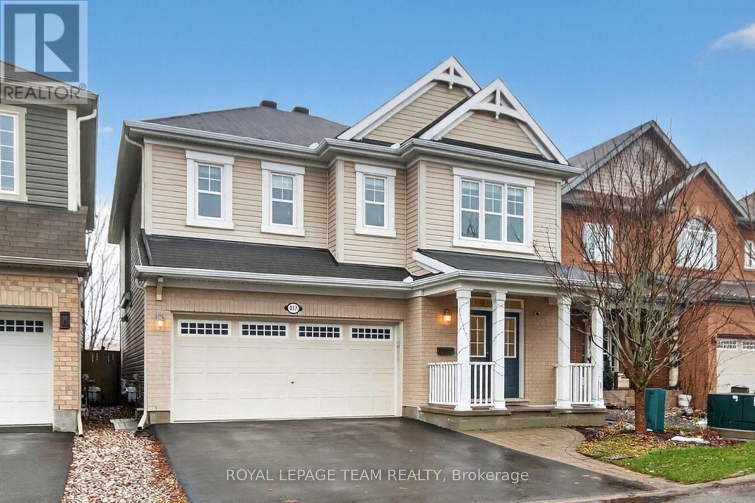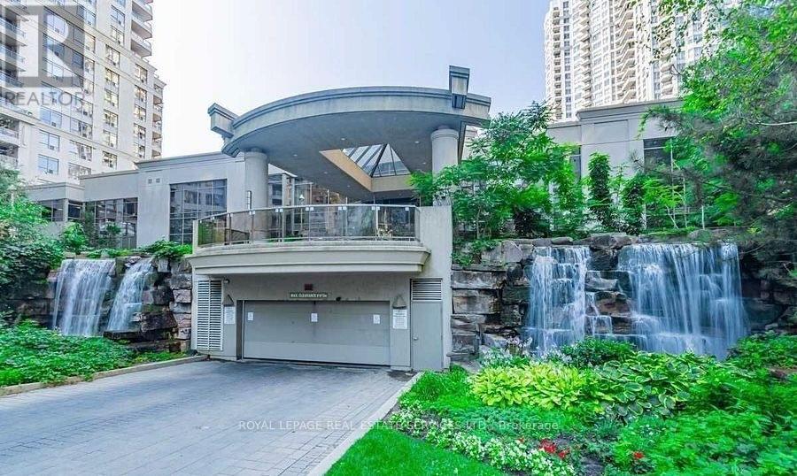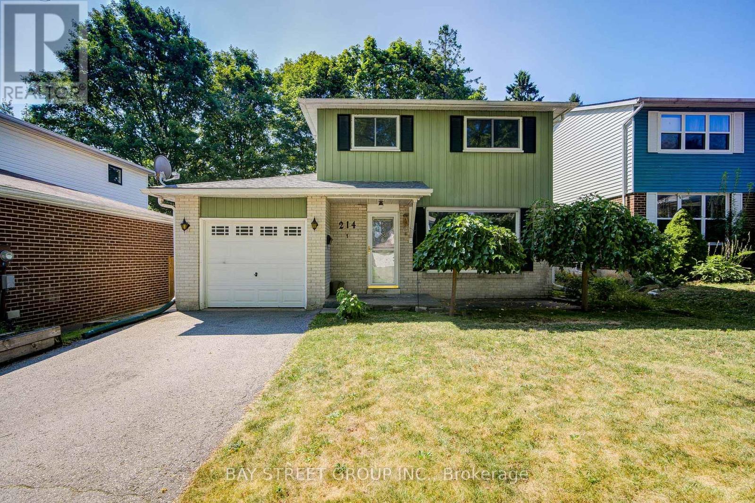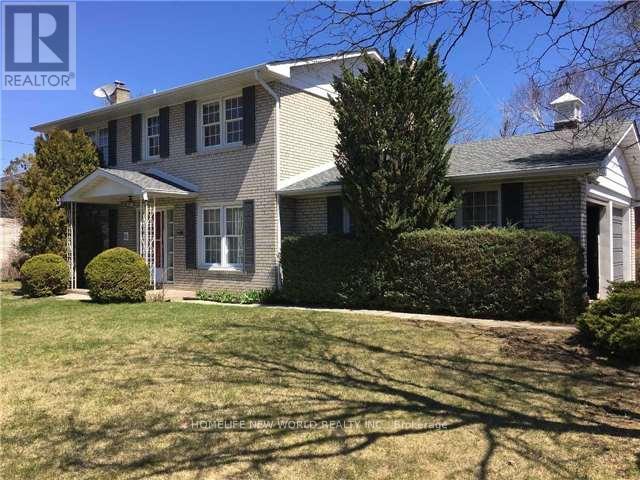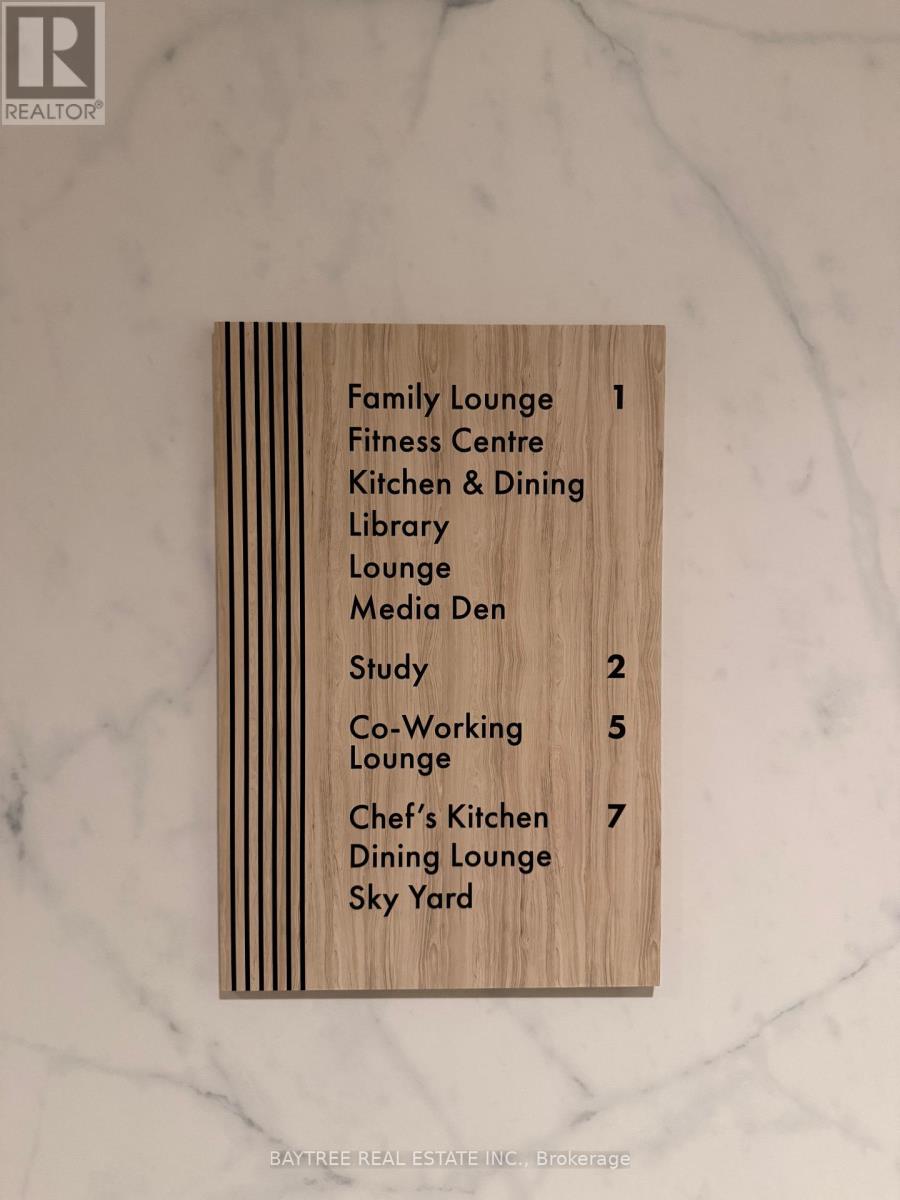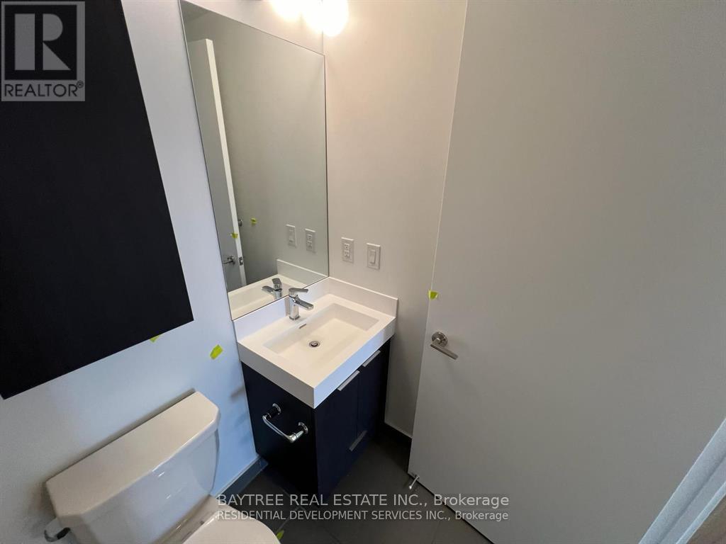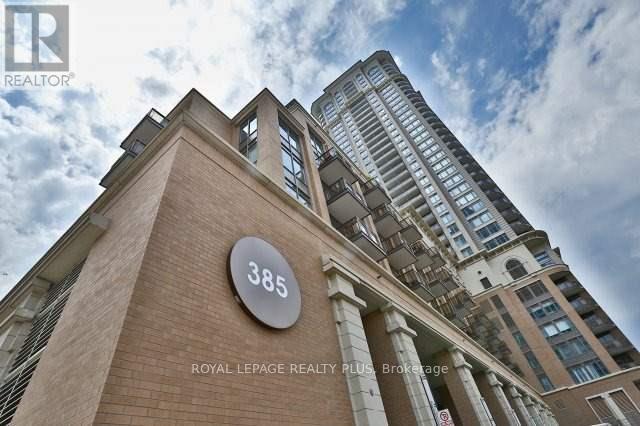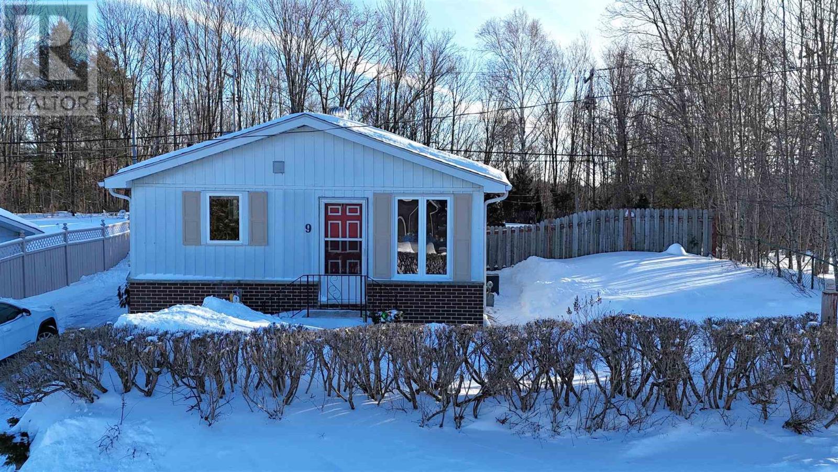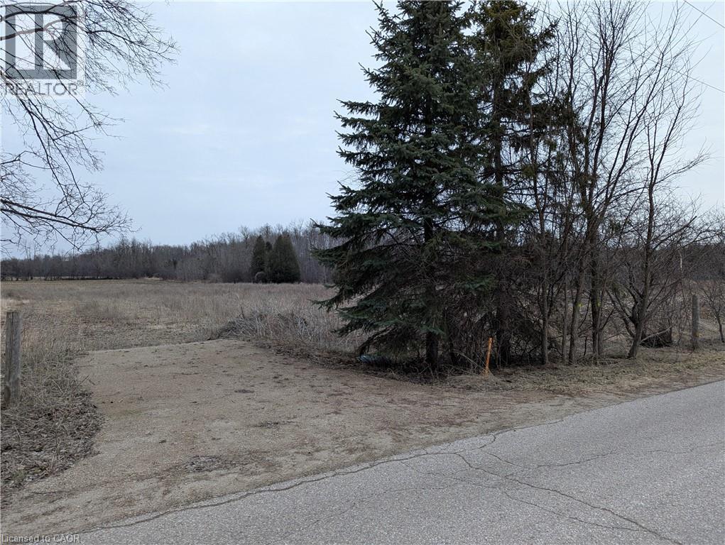34 Davis Street
Jarvis, Ontario
BEAUTIFUL BUNGALOW IN A QUIET FAMILY-FRIENDLY NEIGHBOURHOOD. SMALL TOWN LIVING with amazing COMMUNITY SPIRIT. This OPEN CONCEPT home features A BONUS THREE-SEASON SUNROOM and a HUGE FULLY FENCED BACKYARD complete with a FIRE PIT, GREEN HOUSE & LARGE SHED. OFFERING 2 + 1 BEDROOMS & 2 1/2 BATHS, this LAYOUT is ideal for a wide range of BUYERS, including,DOWNSIZING, FIRST-TIME BUYERS OR MULTI-GENERATIONAL LIVING. The PROFESSIONALLY-FINISHED BASEMENT includes A FULL KITCHEN and a SEPARATE, APARTMENT-LIKE LIVING SPACE, PERFECT FOR ADULT KIDS OR AGING PARENTS. QUALITY UPDATES INCL: 50YR METAL ROOF(2021), BAMBOO FLOORING, NAPOLEAN GAS FRPL, BASEMENT HAS EGRESS WINDOW FOR SAFETY. (id:49187)
34 Davis Street
Haldimand, Ontario
BEAUTIFUL BUNGALOW IN A QUIET FAMILY-FRIENDLY NEIGHBOURHOOD. SMALL TOWN LIVING with amazing COMMUNITY SPIRIT. This OPEN CONCEPT home features A BONUS THREE-SEASON SUNROOM and a HUGE FULLY FENCED BACKYARD complete with a FIRE PIT, GREEN HOUSE & LARGE SHED. OFFERING 2 + 1 BEDROOMS & 2 1/2 BATHS, this LAYOUT is ideal for a wide range of BUYERS, including, DOWNSIZING, FIRST-TIME BUYERS OR MULTI-GENERATIONAL LIVING. The PROFESSIONALLY-FINISHED BASEMENT includes A FULL KITCHEN and a SEPARATE, APARTMENT-LIKE LIVING SPACE, PERFECT FOR ADULT KIDS OR AGING PARENTS. QUALITY UPDATES INCL: 50YR METAL ROOF(2021), BAMBOO FLOORING, NAPOLEAN GAS FRPL, BASEMENT HAS EGRESS WINDOW FOR SAFETY. (id:49187)
317 Gallantry Way
Ottawa, Ontario
Welcome to this delightful 4-bedroom, 3-bathroom home, thoughtfully designed with comfort and style in mind. Elegant hardwood floors add warmth to the open-concept main level, creating a seamless flow between living spaces. Large windows bathe the living area in natural light, enhancing its inviting atmosphere.The kitchen is a true chef's delight, featuring stainless steel appliances, a pantry, and abundant cabinet space for all your culinary needs.Up the hardwood staircase, the spacious primary bedroom awaits with a walk-in closet and an ensuite showcasing an upgraded shower and a relaxing soaker tub. Three additional bedrooms are all generously sized, complemented by a full family bath, a linen closet, and a convenient second-floor laundry room.The private backyard-with no rear neighbours-offers a peaceful retreat complete with a beautiful patio, and a fully fenced and hedged perimeter. A double-car garage with an EV charger provides excellent parking and storage options. Recent upgrades include a new furnace, heat pump and a tankless water heater, giving you efficiency and peace of mind. Located in a friendly community just steps from parks, shopping, and transit, this home places everything you need right at your fingertips. (id:49187)
2116 - 3880 Duke Of York Boulevard
Mississauga (City Centre), Ontario
Fully Renovated Rare 3 Bedroom + 2 Full Washrooms, large 1224 Sqft CORNER Unit in the prestigious Ovation towers, Carpet free with UTILITIES INCLUDED and Steps to Square One mall. This stunning suite boasts a large balcony with unobstructed North West South views with a glimpse of Lake Ontario and celebration square, and a bright, large, functional, open-concept living and dining room with abundant Natural Light. Brand New Washrooms with LED Mirrors, Brand New Vinyl Flooring, Brand New Kitchen Cabinets refacing, Fresh Paint throughout, Modern Light fixtures. Plenty of natural light, Modern kitchen with Stainless Steel Appliances, Premium Stone Countertops and Backsplash. Master Bedroom features a walk in closet, a built in Closet and a 4 piece Ensuite. Brand New washer/Dryer. Main utilities are included in maintenance fees (No extra cost for heat, water, or hydro). Truly High End 5 Star Amenities: Gym, Swimming Pool, Movie Theatre, Bowling Alley, Pool Table, Table Tennis, Hot Tub, party room. Steps to Square One mall, Celebration Square, YMCA, Public Library, Sheridan College, City Centre Bus terminal, Groceries, Restaurants, Theatres, and more! Few minutes drive To Cooksville Go Station, And Hwys 403, 401 and QEW. (id:49187)
510 - 3 Rowntree Road
Toronto (Mount Olive-Silverstone-Jamestown), Ontario
BEST VALUE AT ROWNTREE! MOTIVATED SELLER!! 2 Bedroom, 2 Full Bathroom Unit-Well Maintained And Newly Renovated Features A Brand-New Modern Kitchen With Extended Countertop, New Countertops, New Appliances, And New Ceiling In Dining And Family Room. Freshly Painted With New Faucets In Washrooms. Spacious, Functional Layout With Plenty Of Natural Sunlight And Stunning West Views. Building Offers Excellent Amenities Including Pool, Exercise Room, 24Hr Gate Security, Tennis Courts, And More. 3 Rowntree Is Known For Its Exceptional Management-Better Maintained Than Neighboring Buildings-And Offers All Utilities Included, A Rare Find! En-Suite Laundry, Indoor Spacious Parking, And Ample Visitor Parking. Lower Maintenance Fees Than #1 And #5 Neighbors. Perfect For First-Time Buyers, Retiring Residents, Or Young Families! ***Open to lease-to-own. Seller willing to discuss flexible purchase options with serious, qualified candidates. (id:49187)
214 William Roe Boulevard
Newmarket (Central Newmarket), Ontario
This beautifully updated 3+1 bedroom, 2-bathroom detached home in central Newmarket features a full-house repaint (including basement), designer pot lights in the living room, kitchen, and upper hallway, a new Bosch dishwasher with quartz kitchen counters, new lighting fixtures in both bathrooms and breakfast nook, fresh basement flooring and stairs, and a finished lower level with rec room, wet bar, and office nook. Enjoy a private backyard with mature trees, stone patio, garden shed, and natural gas BBQ hook-up, plus central vacuum and attachments. Located close to schools, parks, shopping, and major routes, his move-in ready, cozy home offers both comfort and potential for those looking for a great place to live now with the option to build in the future. (id:49187)
62 Landfair Crescent
Toronto (Woburn), Ontario
Rarely Offered 4 Bedroom Home On A Corner Lot In A Highly Sought After Mature Neighbourhood With A 2 Car Garage. Perfect For A Growing Family! Beautiful Wood Burning Stone Fireplace In Basement. Original Hardwood Under Carpet! Newer Roof, Windows, Furnace/Air, Patio And Storm Doors. Close To Shopping, Schools, 401, Go Station, Transportation And Walking Trails.New Washer&Dryer. First Floor New Laminate Floor. New Tile In The Basement. Many Upgrades! (id:49187)
903 - 3100 Keele Street
Toronto (Downsview-Roding-Cfb), Ontario
Welcome to The Keeley - North York's Premier Address!Located in the highly sought-after Downsview Park neighbourhood, 3100 Keele St offers an exceptional blend of urban accessibility and natural surroundings. This 2-bedroom, 1-bath suite features a northwest-facing exposure, providing beautiful afternoon light and a comfortable, well-balanced interior atmosphere.The unit offers a functional and spacious layout with modern finishes, ideal for everyday living or entertaining. Parking is included, adding convenience and value.Residents enjoy excellent connectivity with Downsview and Wilson Subway Stations just minutes away, along with quick access to Highway 401. Outdoor enthusiasts will appreciate the nearby ravine setting, with walking and biking trails connecting Downsview Park to York University. Yorkdale Shopping Centre and York University are also close by, catering to professionals, students, and shoppers alike.The Keeley's premium amenities include:Tranquil courtyard7th-floor Sky Yard with panoramic views. Pet wash, Library, Fitness centre. Experience the best of North York living, where urban vitality meets natural serenity. Including 1 Parking. Integrated Energy Recovery Ventilators (ERVs) (id:49187)
1106 - 3100 Keele Street
Toronto (Downsview-Roding-Cfb), Ontario
Welcome to The Keeley - North York's Premier Address!Located in the vibrant Downsview Park neighbourhood, 3100 Keele St offers an ideal balance of urban convenience and natural surroundings. This 1-bedroom suite features a bright east-facing exposure, filling the space with natural morning light and creating a warm, inviting atmosphere.The unit offers a functional layout with modern finishes, perfect for comfortable everyday living. Parking is included, adding extra value and convenience.Enjoy unbeatable connectivity with Downsview and Wilson Subway Stations just minutes away, along with quick access to Highway 401. Nature lovers will appreciate the building's setting next to a lush ravine, with walking and biking trails linking Downsview Park to York University. Yorkdale Shopping Centre and York University are also nearby, making this an excellent location for professionals, students, and commuters.The Keeley's amenities elevate everyday living and include:Tranquil courtyard7th-floor Sky Yard with panoramic viewsPet washLibraryFitness centreExperience the best of North York living, where urban vitality meets natural serenity. (id:49187)
906 - 385 Prince Of Wales Drive
Mississauga (City Centre), Ontario
Luxury Unit At Chicago Condo In The Heart Of Mississauga. Spacious Unit, 9Ft Ceiling, Hardwood Floor , Upgraded Kitchen Cabinet, Granite Counter And Backsplash. Walking Distance To Square One, Transit, Library And Sheridan College. Easy Access To 403 & QEW. 'Chicago' Features The Best Amenities Incl: Indoor Pool, Rock-Climbing Wall, Hot Tub, Outdoor Waterproof Tv, Gym, Virtual Golf, Etc. (id:49187)
9 Axmith Ave
Elliot Lake, Ontario
Welcome home! This charming detached bungalow is perfectly situated backing onto bush providing access to scenic recreational trails right at your doorstep. With an abundance of parking options, including the potential for two driveways, this property is ideal for outdoor enthusiasts and those with multiple vehicles. Step into your fabulous deep private yard, where you can unwind on the deck, gather around the cozy fire pit, or enjoy a friendly game at the horseshoe pit. Inside the main floor features a delightful kitchen and a bright spacious living room that invites relaxation. The custom bathroom boasts a jet tub and exquisite tile design, adding a touch of luxury to your daily routine. The master bedroom offers ample storage with three closets, while the den provides a convenient walkout access to the serene backyard oasis. The expansive basement offers endless possibilities with two spacious rooms and a second bathroom. Stay comfortable year-round with gas for air heating a newer central air conditioning unit installed in 2021. Additional features include an interlock driveway and a large storage shed perfect for all your outdoor toys. This property is a harmonious blend of comfort, convenience, and natural beauty – your next home awaits! (id:49187)
7151 Schaefer Road
Ariss, Ontario
Rare opportunity to build your Dream Home in the Country on a cleared 1.36 Acre Lot, but still have the convenience of being an easy drive to Kitchener, Waterloo or Guelph, Property is Site Plan Approved, Lot Grading Plan is complete. Gas & Hydro are both at the lot line. (id:49187)

