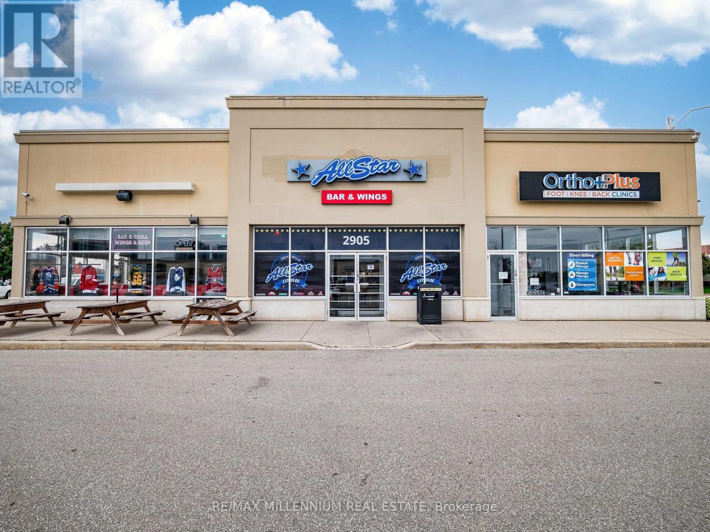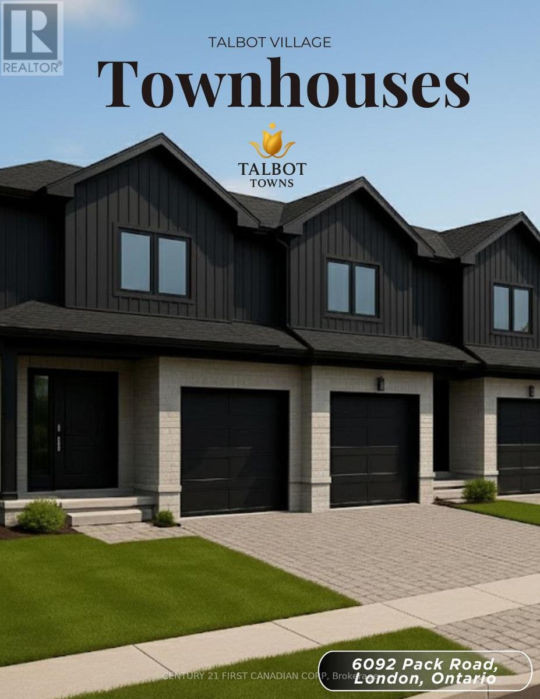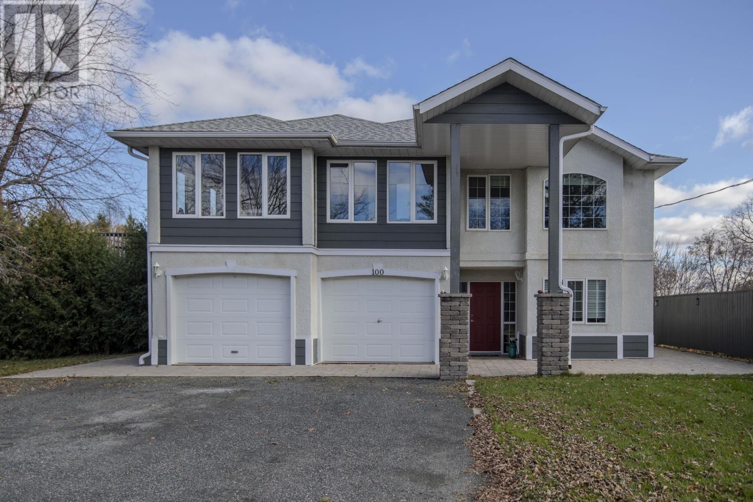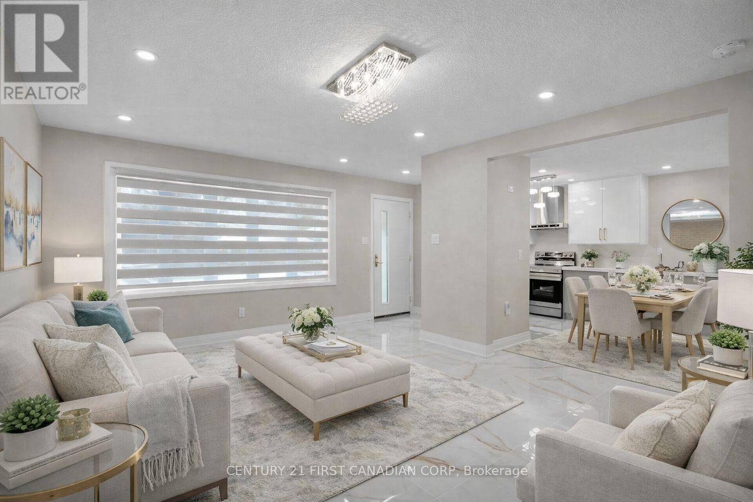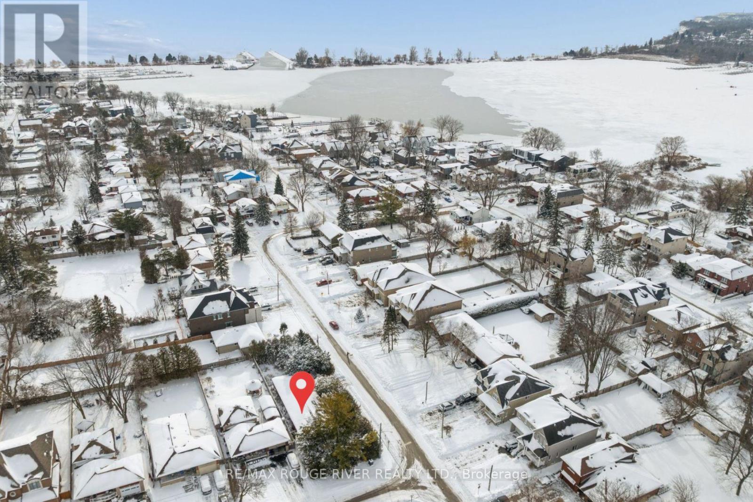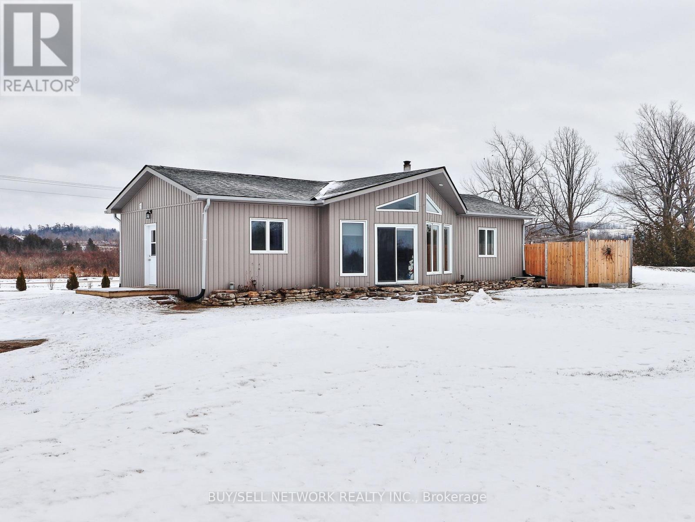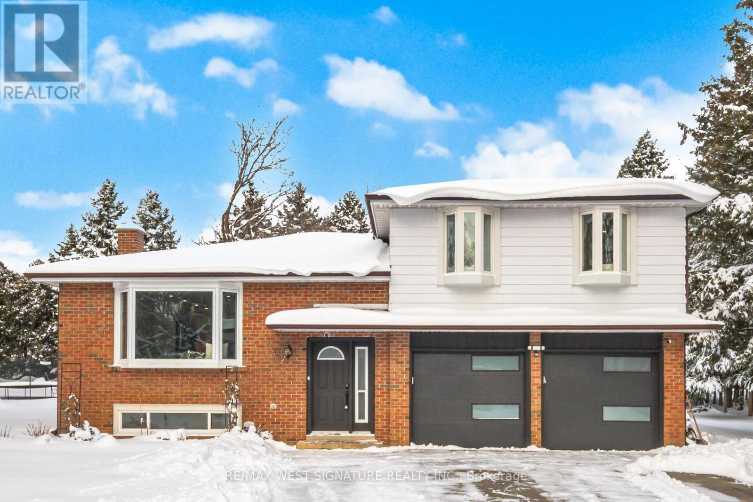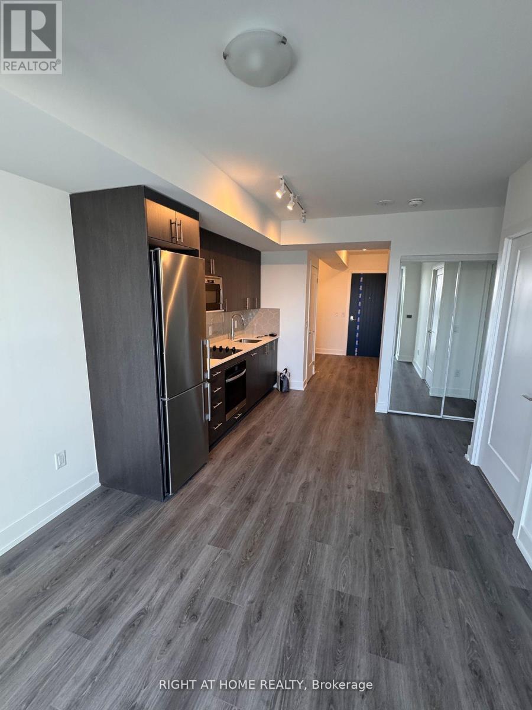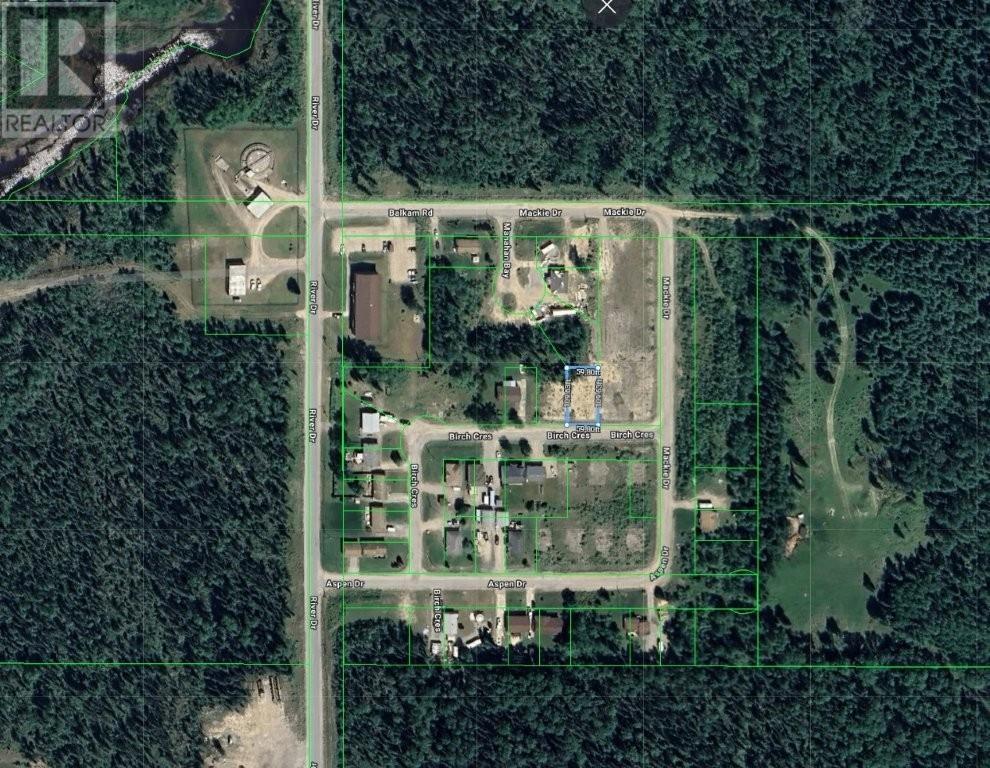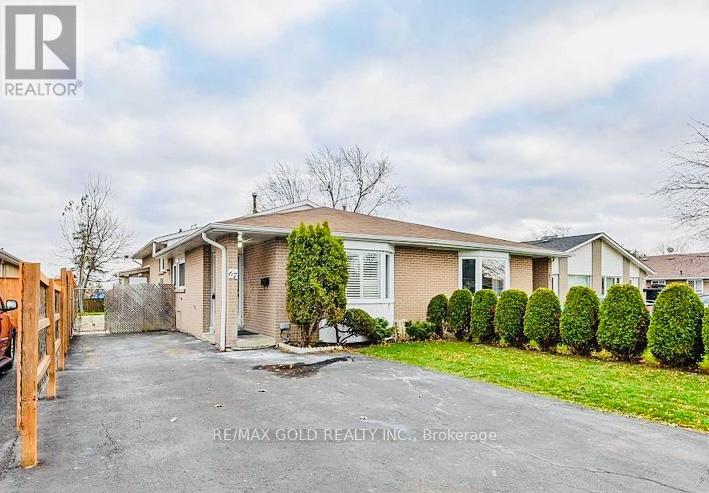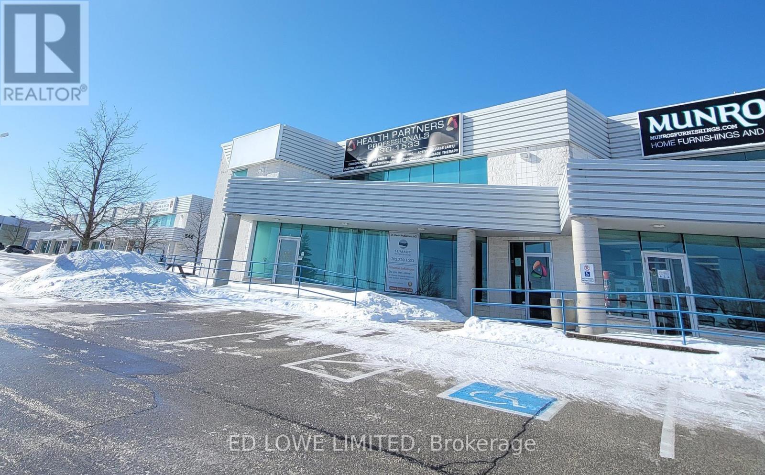2905 Eglinton Avenue W
Mississauga (Central Erin Mills), Ontario
Fantastic Opportunity To Own An Established All Star Wings & Ribs Franchise In A Prime Mississauga Location! Situated On Busy Eglinton Avenue West, This Well-Known Restaurant Benefits From Excellent Visibility, Heavy Foot Traffic, And A Loyal Customer Base. The Spacious Interior Features A Fully Equipped Commercial Kitchen, Walk-In Cooler/Freezer, Bar Area, And Ample Seating For Guests. Strong Brand Recognition, Proven Business Model, And Support From A Reputable Franchise Make This A Turnkey Investment For Both Experienced Operators And New Entrepreneurs or for different business ideas. Convenient Access To Major Highways, Public Transit, And Surrounded By Thriving Residential And Commercial Communities.opportunity to rebrand Available! (id:49187)
17 - 6092 Pack Road
London South (South V), Ontario
Welcome to Talbot Towns, London's newest townhouse development in the highly sought-after community of Talbot Village. This growing, family-friendly neighbourhood offers walking distance to schools and a wide range of amenities including grocery stores, gyms, and medical offices, with convenient access to Highways 402 and 401.Built by trusted local builders Magnificent Homes and RPH Homes, these modern two-storey townhomes feature spacious open-concept main floors, stylish kitchens with contemporary cabinetry, and three bedrooms and three bathrooms above grade. Buyers also have the option to finish the basement for $15,000, with flexible layouts offering an additional bedroom and bathroom or a larger recreation space. With the finished basement, total living space reaches approximately 1,888 sq. ft., providing up to four bedrooms and four bathrooms. Offered as vacant land condominiums, these homes provide greater ownership flexibility and long-term value. Perfect for families, first-time buyers, or investors. Limited quantities available-experience why Talbot Village is one of London's most desirable places to call home." (id:49187)
100 Queen St
Barwick, Ontario
New Listing: This is the year to look seriously for income producing properties that will allow you live in luxury while your tenants make your mortgage payments. Let me reintroduce this incredible executive Triplex — more than just a home, it’s a lifestyle with built-in income potential. The top floor features a luxurious 3-bedroom, 2-bath, with a chef’s dream kitchen, with a huge island with working area and stools all around, as well as an eating area opening into the year round sunroom with stunning views. French doors separate kitchen from the spacious and elegant living room/ dining room combination. And, for the work at home person- a private office on the main floor with convenient entrance at the front. Super setup for a home based business. The main level includes two fully furnished and equipped suites—one with 2 bedrooms and another with 1 bedroom—each with private entrances & patios, perfect for guests or tenants. Want to maximize your income potential? It’s ideal to run an Airbnb or B&B. Nanny? Granny? All the space and you just need to see what works best for you! Enjoy outdoor living in the large private backyard, complete with a tiered deck and garden. The heated garage and workshop add practical space for hobbies or projects. This versatile property truly has it all! Just waiting for the perfect buyer to appreciate all there is to offer here! RRD (id:49187)
1046 Jalna Boulevard
London South (South X), Ontario
Exceptional, fully renovated 4-level backsplit for lease in the highly sought-after London South / White Oaks neighborhood. This spacious and well-designed home features 5 bedrooms (3+2) and 4 full bathrooms, with modern upgrades throughout every level. Ideal for large families or shared living arrangements, the property offers two full kitchens, two separate living areas, and two laundry areas, providing excellent flexibility and privacy. A separate entrance enhances functionality. Highlights include stainless steel appliances, quartz countertops and backsplash, pot lights throughout, elegant chandeliers, and contemporary finishes. Enjoy a large backyard, parking for up to three vehicles, and a convenient location close to shopping, transit, schools, and parks. Move-in ready and rarely available, this is an outstanding leasing opportunity in a desirable South London location. Exceptional, fully renovated 4-level backsplit for lease in the highly sought-after London South / White Oaks neighbourhood. This spacious and well-designed home features 5 bedrooms (3+2) and 4 full bathrooms, with modern upgrades throughout every level. Ideal for large families or shared living arrangements, the property offers two full kitchens, two separate living areas, and two laundry areas, providing excellent flexibility and privacy. A separate entrance enhances functionality. Highlights include stainless steel appliances, quartz countertops and backsplash, pot lights throughout, elegant chandeliers, and contemporary finishes. Enjoy a large backyard, parking for up to three vehicles, and a convenient location close to shopping, transit, schools, and parks. Move-in ready and rarely available, this is an outstanding leasing opportunity in a desirable South London location. (id:49187)
1277 Old Orchard Avenue
Pickering (Bay Ridges), Ontario
Fix, flip or build! This raised bungalow on a large corner lot offers a fabulous opportunity to create your dream home either by renovating or building a new home! Nestled in South Pickering's Bay Ridge by the lake, this home is walking distance to the GO train, schools, shops, restaurants, Millennium square Pickering, the beach and parks. Separate side entrance to unfinished basement. Lot curves at front. (id:49187)
3435 Baseline Road
Otonabee-South Monaghan, Ontario
Honey, Stop the Car - This Country Gem Has It All! Welcome to your dream country retreat, perfectly positioned just minutes east of Peterborough. This beautifully maintained, newer-build 1,259 sq ft bungalow sits on a serene .96-acre lot, offering the ideal balance of modern living and peaceful rural charm. Step inside to a bright, open-concept layout highlighted by vaulted ceilings and large windows that flood the space with natural light. The cozy wood stove anchors the living area, creating a warm and inviting atmosphere year-round. The home features two generous bedrooms, main-floor laundry, and a thoughtfully designed kitchen, dining, and living space-perfect for everyday living or entertaining guests. Enjoy all seasons from the enclosed porch, an ideal spot for morning coffee or unwinding in the evening. Outdoors, the expansive backyard is made for enjoyment, complete with an above-ground pool for summer fun and plenty of space for gatherings or relaxation. Nature lovers will appreciate the unbeatable location directly across from the Lang-Hastings Nature Trail, offering endless opportunities for walking, cycling, and exploring. With a quick, easy drive to Peterborough, this move-in-ready home truly offers the best of both worlds-country tranquility with city convenience. A must-see for anyone seeking space, comfort, and a relaxed lifestyle. (id:49187)
1909 - 35 Kingsbridge Garden Circle
Mississauga (Hurontario), Ontario
Welcome to this bright and spacious 1-bedroom condo offering comfort, convenience, and an excellent lifestyle. Featuring an open-concept kitchen and a generous living area with a walkout to a private balcony. This unit is filled with natural light and functional space. One parking space is included. Enjoy resort-style amenities including an indoor swimming pool, sauna, bowling alley, billiards room, and party rooms... Located in the heart of Mississauga, just a 3-minute drive to Ocean Supermarket, 5-7 minutes to Square One Shopping Centre. Easy access to Hwy 403 & 401, and Lakeshore. Ideal for professionals or couples seeking a vibrant, convenient urban lifestyle. A must-see! (id:49187)
6530 Lloydtown Aurora Road
King (Schomberg), Ontario
Stunning renovated family home on approx 1 acre lot in Schomberg! Open concept floor plan, bright south facing exposure & perfect for a growing family! Chef inspired kitchen with top of line built-in appliances & large centre island, spacious living room with bay window and pot lights, engineered Harwood flooring, formal dining room with w/o to yard, large principle rooms, multiple walk-outs, pot lights, professional finished lower level with wet bar & fireplace. Well set back from the road, newer drive, private treed lot in a quiet part of town while still walking distance to downtown core! Charming country home on natural gas in a beautiful setting! Truly a rare find - must be seen!!! (id:49187)
701 - 2545 Simcoe Street N
Oshawa (Windfields), Ontario
Welcome to your dream home! This brand-new 1-bedroom + den, 1-bathroom condo offers modern living in the heart of up-and-coming North Oshawa. Perfect for professionals, couples, or small families, this unit combines style, functionality, and convenience. East-facing unit with an unobstructed view, filling the space with natural light throughout the day. Open-concept living area with a functional layout, ideal for relaxing or entertaining. Featuring a Den Perfect for a home office, guest room, or hobby space. Conveniently located near Hwy 407, offering seamless commuting options. Steps from major big-box stores like Walmart, Costco, Home Depot, and everyday conveniences. (id:49187)
427 Birch Crescent
Nakina, Ontario
This 60 ft x 110 ft building lot is located in a semi rural section of the northern community of Nakina, Ontario, offering a great opportunity to build in an area poised for future growth. Situated close to Rounds Lake and within walking distance to the river, the location provides easy access to outdoor recreation while still being within town limits. Nakina is a historic railway town with deep roots in forestry and mining and continues to serve as an important hub in Northwestern Ontario, especially with its proximity to the Ring of Fire development, one of Canada’s most significant emerging mining regions. The area is expected to bring long-term economic activity and employment opportunities, making this an attractive option for investors or those looking to build. With excellent fishing, hunting, and a strong sense of community, this newer neighbourhood offers the perfect balance of small-town living and future potential. Visit www.century21superior.com for more info. (id:49187)
67 Archdekin Drive S
Brampton (Madoc), Ontario
WELCOME TO 67 ARCHDEKIN DR, WHERE LOCATION MEETS CONVENIENCE IN THE HEART OF BRAMPTON. THIS WELL KEPT LARGE BACK-SPLIT 3 LEVEL BUNGALOW LOCATED IN THE HIGHLY DESIRABLE MADOC AREA, IS IDEAL FOR FIRST TIME HOME BUYERS OR INVESTORS. BRAND NEW FURNACE INSTALLED LAST YEAR 2025 AND ROOF AND WINDOWS ARE ALL UPDATED. LOCATED JUST MINUTES OFF THE HIGHWAY, IT DOESN'T GET BETTER THAN THIS! THIS HOME BOASTS 3 BEDROOMS UPSTAIRS AND A 1 BEDROOM BASEMENT WITH ITS OWN SEPARATE ENTRANCE! LARGE DRIVEWAY CAN EASILY ACCOMMODATE 4 CARS WITH A LARGE BACKYARD TO ENJOY YOUR OWN PERSONAL RETREAT. PERMITS TO BUILD A GARDEN SUITE IS AVAILABLE FOR THIS LOCATION AS WELL! SHOW WITH CONFIDENCE! (id:49187)
E - 526 Bryne Drive
Barrie (0 West), Ontario
5866 s.f. industrial space for Lease with 3 offices, warehouse space and additional 1365 s.f. finished mezzanine for additional rent of $150/mo increasing by $50/mo annually. Excellent space for physiotherapy clinic, medical clinic, professional offices, etc. Good Exposure. Close to Walmart, Galaxy Cineplex, shopping and restaurants. $15.95/s.f./yr + $5.68/s.f./yr TMI on ground floor only, plus HST, utilities. Annual escalations on net rent. (id:49187)

