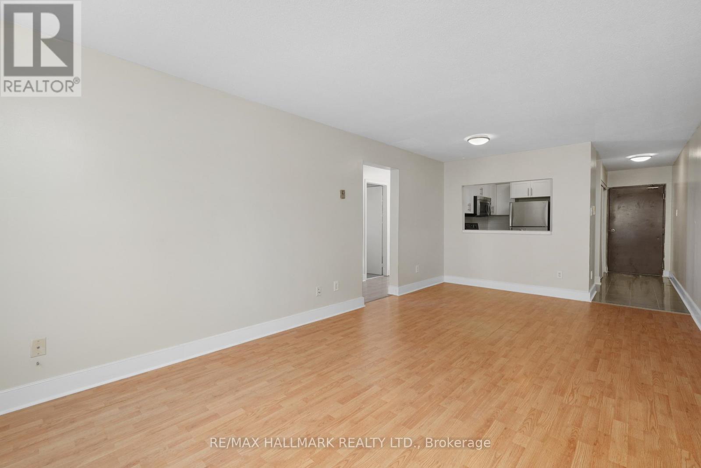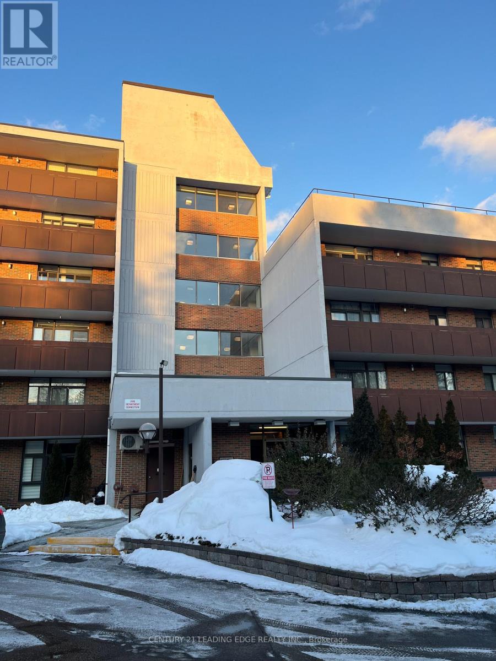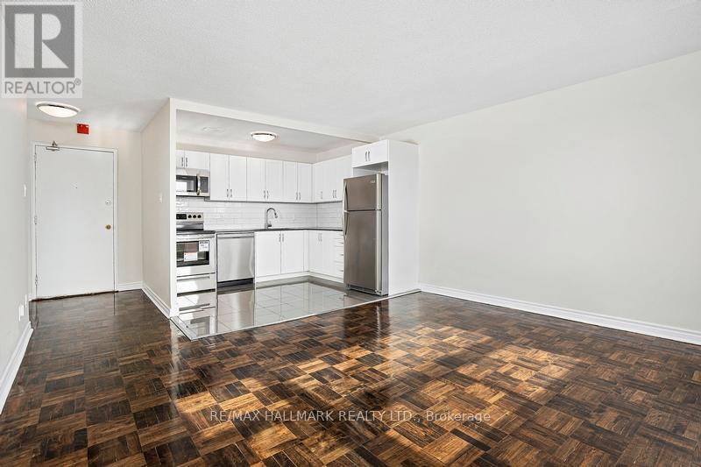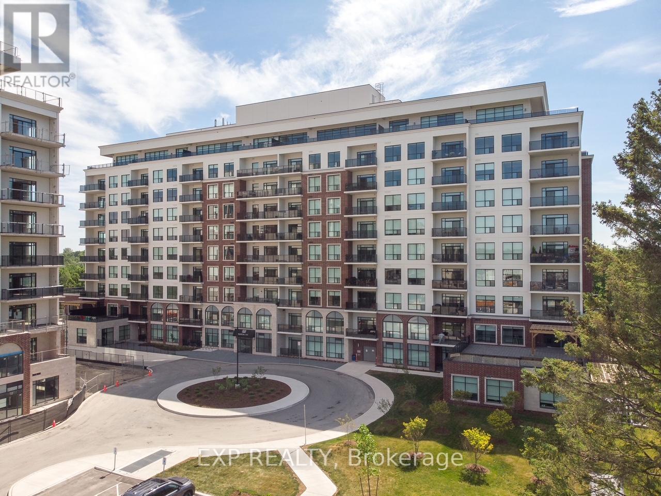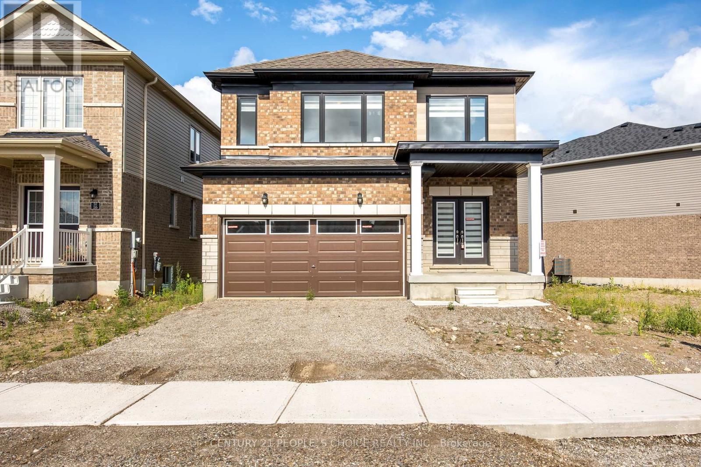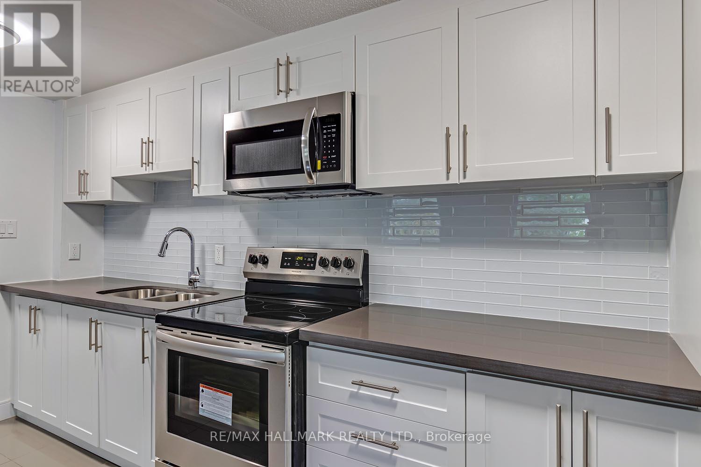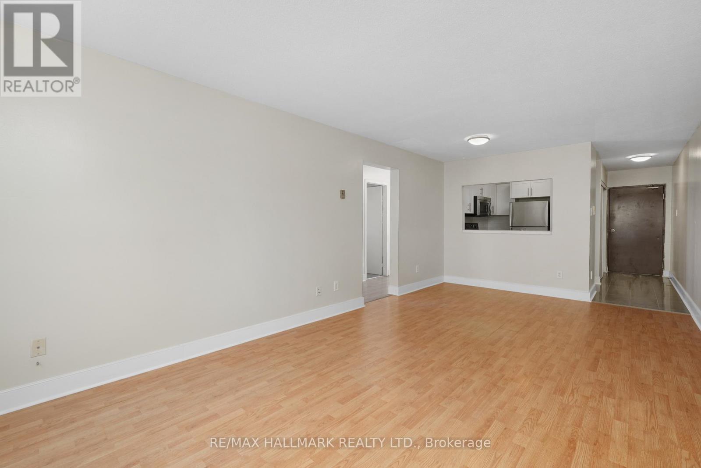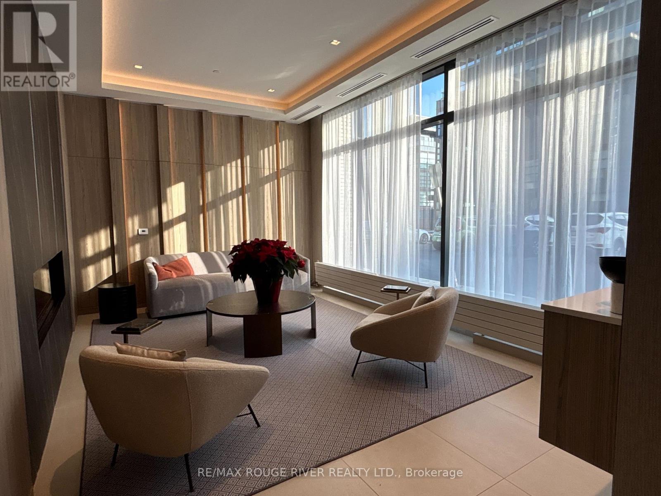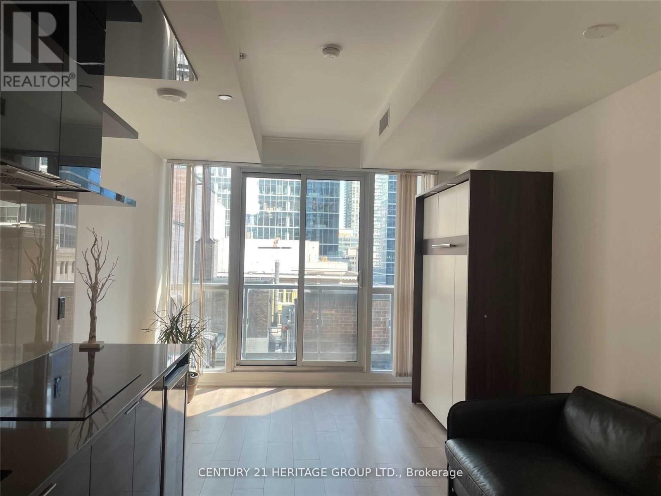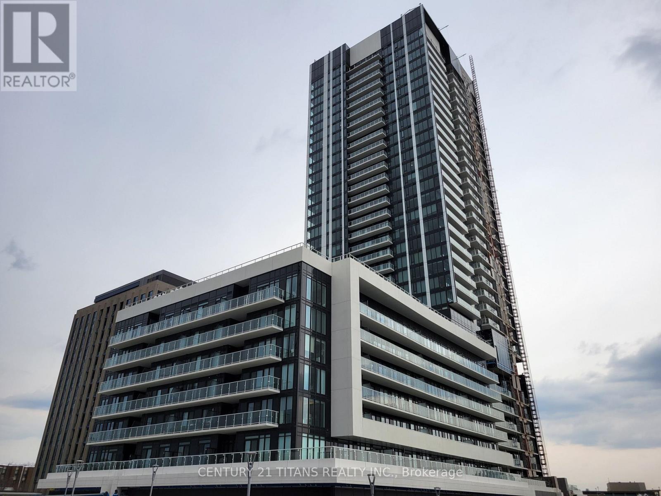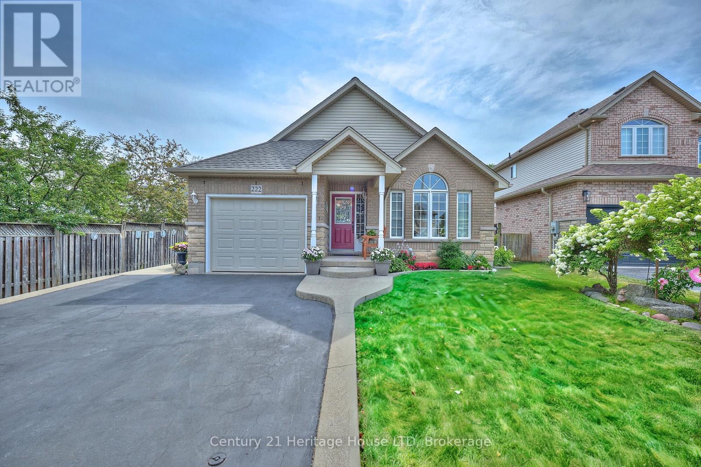14 - 174-178 Grove Street E
Barrie (Wellington), Ontario
This 770 SQFT Two-Bedroom Suite offers a fully renovated spacious modern open-concept kitchen, stainless-steel appliances, quartz countertops, and an updated bathroom. Freshly painted with refined finishes and newly refinished flooring throughout. Located in the quiet Macmorrison Park neighbourhood with easy access to transit, major highways, shopping, schools, and everyday amenities. On-site management, renovated laundry facilities, visitor parking, controlled access, and pet-friendly living complete this well-maintained community. Rent Includes Heat and Water Utilities Only. Outdoor Parking Is Available For A Extra Monthly Cost. Laundry Is Shared And Coin-Operated. (id:49187)
5-111 - 50 Old Kingston Road
Toronto (West Hill), Ontario
Nestled in the scenic UTSC valley, this 55+ adult community condo offers little over 700sq. ft. of bright, comfortable living with two bedrooms, and a huge patio. This functional layout features 9 foot ceilings, wooden floors and newly updated kitchen and washroom. Enjoy this all-inclusive rent while taking advantage of multidue of amenities, including landscaped gardens, an indoor pool, saunas, a party and meeting room, a library, and ample visitor parking. Just steps from walking trails, parks, public transit, shopping, and restaurants. Perfectly suitable for nature lovers, and those seeking an active lifestyle. (id:49187)
302 - 3111 Eglinton Avenue E
Toronto (Scarborough Village), Ontario
This Renovated 849 SQFT - 2 Bedroom Suite Has A Spacious Layout With Modern Kitchen S/S Appliances & Double Sink. Updated Bathroom With New Bathtub & Quartz Countertop. Pets Are Welcome. Pictures May Not Be Of Exact Unit. This mid-rise building is located close to major transits including Eglinton Go station & offers easy access to Kennedy subway station. Close to local retail plaza & Walmart Supercenter while other big box stores like The Home Depot, Shoppers Drug Mart, No frills & LCBO are all located at a walking distance from the building and are a great convenience for your day to day necessities. The neighbourhood features good schools, hospitals, community centers & public parks like Bellamy Road Park, Cedargrove Park and McCowan District Park. Rent Includes Heat and Water Utilities Only. Outdoor Parking Is Available For A Extra MonthlyCost. Laundry Is Shared And Coin-Operated. (id:49187)
1007 - 460 Callaway Road
London North (North R), Ontario
A very Rare Opportunity with a West-facing Penthouse living with sunset views over Sunningdale Golf & Country Club. This is Suite 1007 "James Bond" Penthouse at 460 Callaway Road. This is the Signature Suite in with loads of upgrades in North London's most sought-after luxury buildings. Spanning 1,570 sq. ft. of refined interior living space with an additional 360 sq. ft. private terrace, nearly 2,000 sq. ft. of total indoor-outdoor living rarely found in condominium living. The thoughtfully designed layout features two bedrooms positioned on opposite sides of the suite and an open-concept living, dining, and kitchen area ideal for entertaining.This is the only unit in the building where, upon entry, you are greeted with a direct, unobstructed view of Sunningdale Golf through a dramatic glass wall. West-facing exposure delivers breathtaking sunsets and a peaceful, elevated setting.The chef-inspired kitchen features quartz countertops, a waterfall island, premium built-in appliances, a wine cooler, upgraded cabinetry, flowing seamlessly into expansive living and dining areas anchored by an oversized fireplace mantel, custom lighting & loads of pot lights. The primary suite offers a walk-in closet and a spa-like ensuite with heated floors and a jetted shower with built-in seating. A second bedroom, full bathroom with heated flooring, and in-suite laundry completes the layout. Additional features Includes two oversized pickup-size parking spaces and a large main-floor locker. Close to top schools, shopping, dining & trails. (id:49187)
119-E Silvercreek Parkway
Guelph, Ontario
Excellent Prime location in Guelph, ON. Fantastic opportunity to own a well-established. The plaza itself experiences high traffic and is surrounded by big businesses such as RBC, Leon's Furniture, and The Beer Store. It was used to be an Ice cream shop but the seller is selling only Chattels, Equipment, Furniture etc. The buyer has an option to open Ice Cream shop with any name with Indian fast food as it was running before. Total area 1175 sq./ft. with rent of $4,089 (Including TMI & Taxes) / monthly. Remaining lease 3.5 years 5 year optional. (id:49187)
18 Heming Street
Brant (Paris), Ontario
Experience an incredible chance to reside in the esteemed secure enclave of Paris. Premium approximate 97' frontage lot, This exquisite 4 Bedroom residence arrives with remarkable features. Abundant natural light throughout the home. A sleek and spacious kitchen exudes modernity with an adjacent large dining area, Quartz counter tops, A spacious living room gives an extra space to get together. Upstairs, discover 3 elegantly adorned rooms. The primary suite includes with a lavish spa-inspired bathroom, a sprawling walk in closet. 9' ceiling on the main floor, oak stairs, hardwood floors throughout the house, double door entry, 3pc rough in. breathtaking view of backyard, riverside property with public access at walking distance. (id:49187)
126 - 7555 Goreway Drive
Mississauga (Malton), Ontario
ONE MONTH FREE RENT IS APPLICABLE ON A 13 MONTH LEASE. This Bachelor/Studio Suite is Fully renovated and spacious suite with modern kitchen featuring chrome accents, quartz countertop, new stainless steel double under mount sink with tall sink faucet, modern cabinetry, ceramic tiles and backsplash. Stainless-steel Refrigerator, Stove and over the range Microwave. Fully renovated bathrooms include upgraded fixtures, new bathtub, ceramic tiles, and new vanity with quartz countertop. The unit is freshly painted with modern color palette. Key Building Amenities: Dedicated and friendly on-site management team. Newly renovated and secured laundry facility. Heat and Water Utilities included. Outdoor Parking Is Available For A Extra Monthly Cost. Laundry Is Shared And Coin-Operated. (id:49187)
101 - 170 Grove Street E
Barrie (Wellington), Ontario
This 770 SQFT Two-Bedroom Suite offers a fully renovated spacious modern open-concept kitchen, stainless-steel appliances, quartz countertops, and a updated bathroom. Freshly painted with refined finishes and newly refinished flooring throughout. Located in the quiet Macmorrison Park neighbourhood with easy access to transit, major highways, shopping, schools, and everyday amenities. On-site management, renovated laundry facilities, visitor parking, controlled access, and pet-friendly living complete this well-maintained community. Rent Includes Heat Utilities Only. Outdoor Parking Is Available For A Extra Monthly Cost. Laundry Is Shared And Coin-Operated. (id:49187)
905 - 1606 Charles Street
Whitby (Port Whitby), Ontario
This bright, south facing 1 bedroom, 1 bathroom condo is filled with natural light and offers beautiful water views from the living space. The open concept layout features a modern kitchen with stainless steel appliances, in suite laundry, and a well sized bedroom with ample storage. An unbeatable location just steps to the waterfront, marina, walking trails, shops, and transit. Ideal for professionals, couples, or anyone seeking a quieter lifestyle without sacrificing convenience. (id:49187)
1405 - 70 Temperance Street
Toronto (Bay Street Corridor), Ontario
Nestled in the heart of financial district. Functional unit with 9" ceilings, outdoor terrace, golf room, board room and fitness centre. (id:49187)
2106 - 50 O'neill Road
Toronto (Banbury-Don Mills), Ontario
Very bright and spacious 1 Bdr North facing unit with unobstructed clear view, steps to shops at don mills, Floor to ceiling windows, huge balcony, high ceiling, w/o to balcony from living room and primary bedroom, primary bedroom with Large mirrored closet, B/I Miele kitchen appliances, Laminate flooring, steps to public transit, restaurants, bars, shopping, banks, grocery and more, comes with 1 parking & 1 locker. (id:49187)
222 Dorchester Drive
Grimsby (Grimsby East), Ontario
Welcome to 222 Dorchester Drive, a beautifully maintained 3+1 bedroom, 2 bathroom backsplit in highly desirable Dorchester Estates, perfectly situated near the stunning Niagara Escarpment. Boasting over 1,900 sq. ft. of finished living space, this home blends comfort, functionality, and versatility, offering a layout ideal for families, multi-generational living, or even rental potential. Step inside to bright, thoughtfully designed living areas. Vaulted ceilings on the main floor enhance the homes open feel, filling the space with natural light and creating an airy, welcoming atmosphere. The kitchen features cabinetry with under-cabinet lighting and pull-out drawers for storage. The spacious primary bedroom enjoys convenient ensuite privilege. The lower level hosts a fourth bedroom and second full bathroom, creating an ideal in-law suite. A separate side entrance from the kitchen provides easy access to the side yard or leads directly to this level, where a cozy gas fireplace adds warmth.Throughout the home, you'll find ample storage.The basement offers a full wall of built-in cabinetry. The fully fenced backyard is a peaceful retreat, showcasing a metal gazebo, beautiful perennial gardens, and attractive concrete work that enhances both style and function. The property also offers a single-car attached garage and driveway parking for up to four vehicles, along with a full list of included appliances: fridge, stove, gas barbecue, washer, dryer, and dishwasher - adding to its convenience and value. Nestled in the prestigious Dorchester Estates community, this home is surrounded by elegant properties and mature landscaping, offering a refined yet welcoming setting. Located just minutes from shopping, dining, entertainment, marinas, and the shores of Lake Ontario, this home offers easy QEW access for commuters and is only moments from the Niagara Wine Route, Bruce Trail, and scenic Escarpment trails - perfectly combining prestige, recreation, and convenience. (id:49187)

