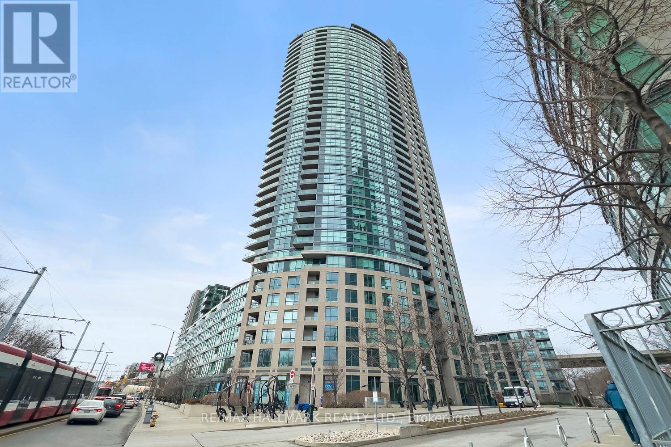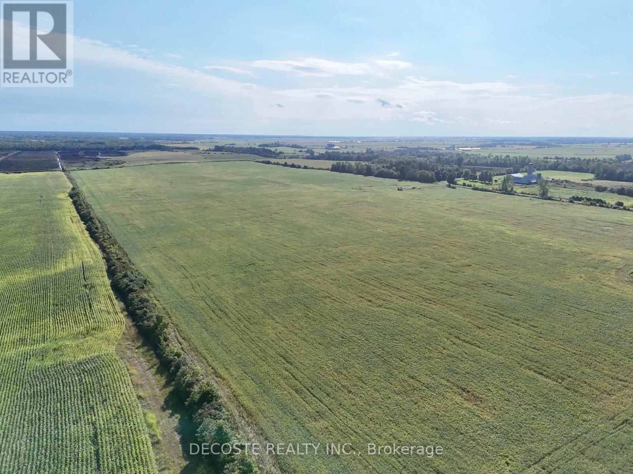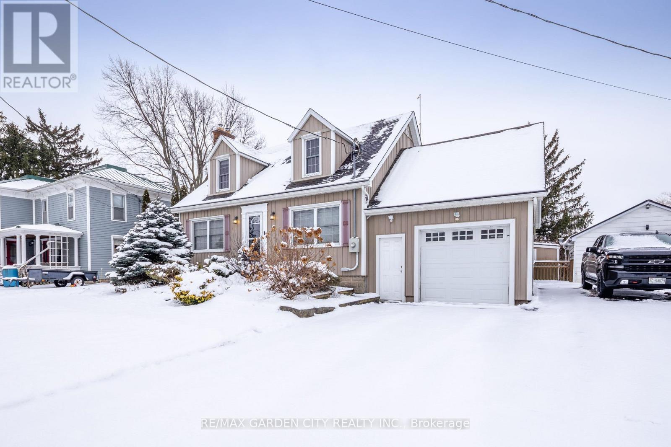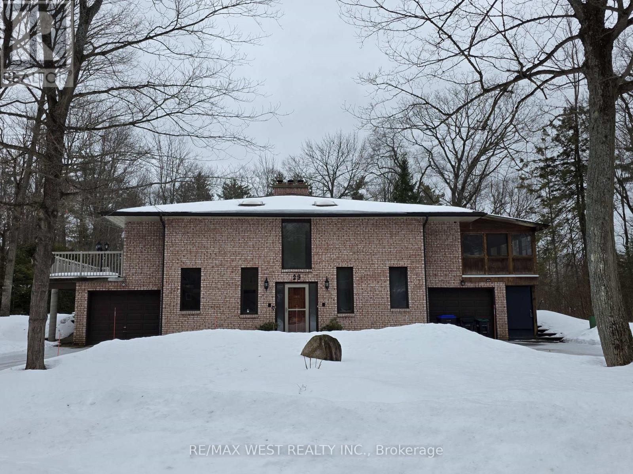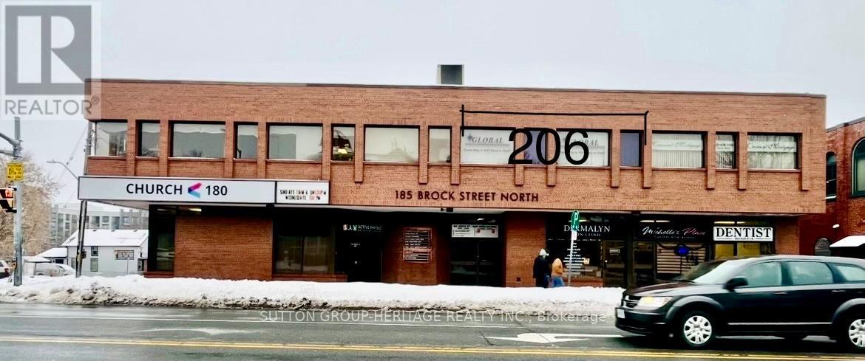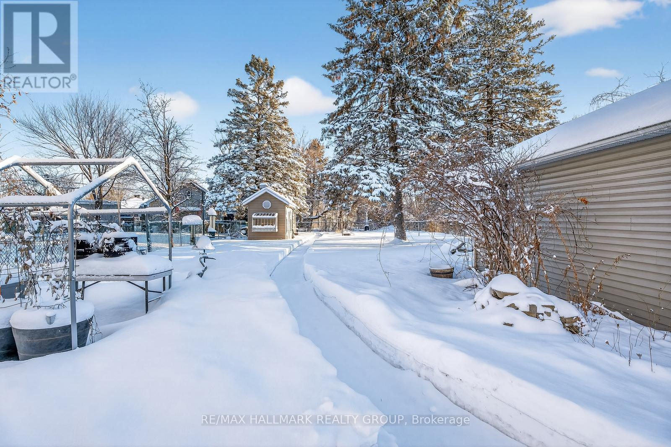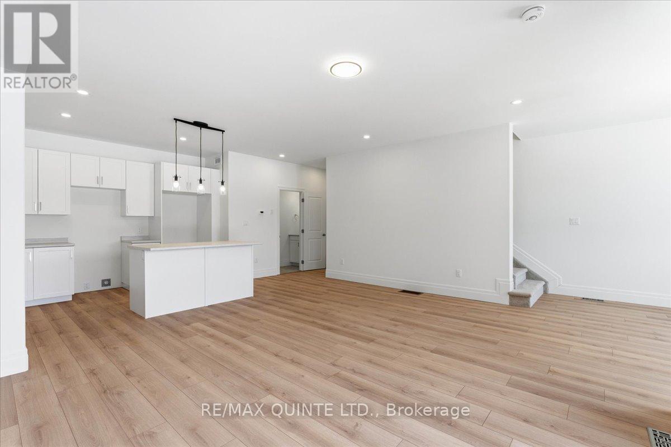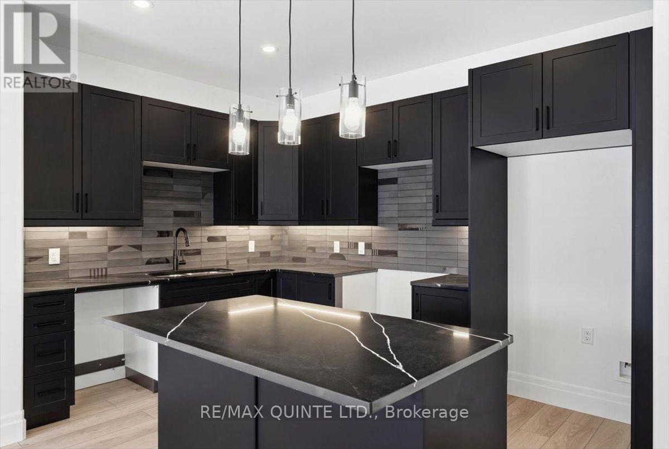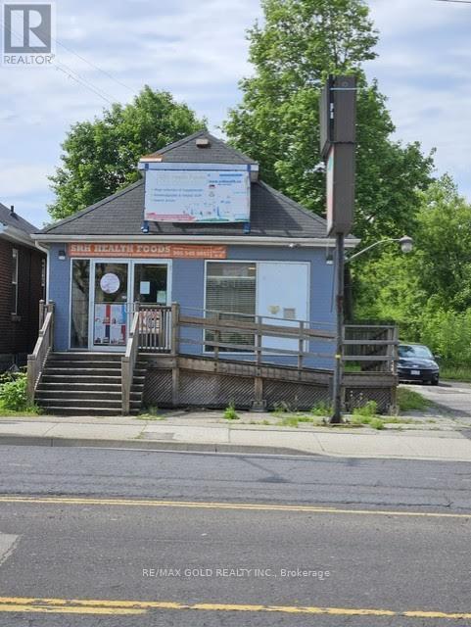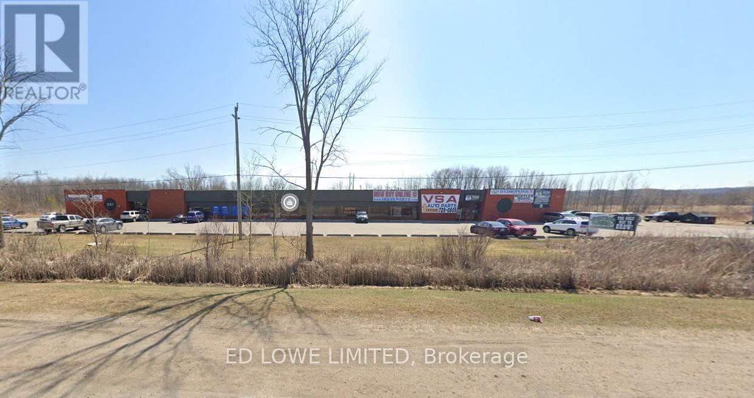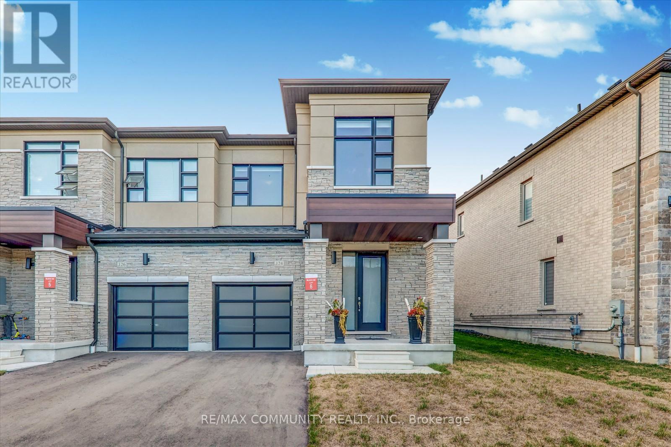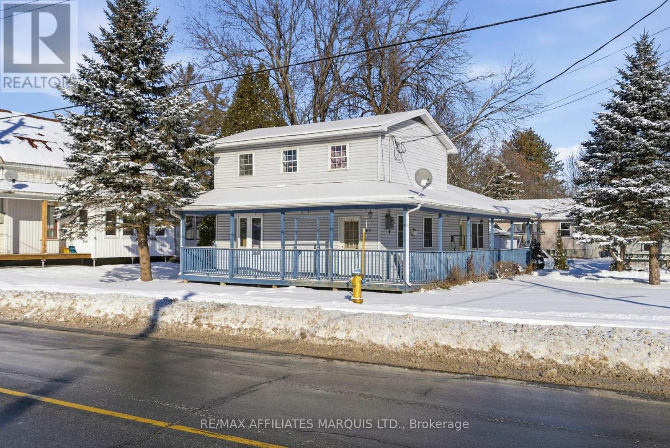410 - 219 Fort York Boulevard
Toronto (Niagara), Ontario
Simply spectacular! This spacious south-facing 2-bedroom + den, 2-bathroom residence offers over 950 sq. ft. of bright, open-concept living. Overlooking the quiet parkette on Fleet Street, this suite provides a rare sense of privacy and tranquility in the heart of the city.Beautiful hardwood floors flow seamlessly throughout the living area, complementing the contemporary design. The expansive primary bedroom easily accommodates a king-size bed and features a 4-piece ensuite and a large walk-in closet with ample storage.The modern kitchen is equipped with full-size stainless steel appliances, and the unit includes in-suite laundry and an entryway closet for additional convenience. The generously sized second bedroom boasts floor-to-ceiling windows and a dedicated closet, while the den provides the perfect space for a home office or study area.Located in the boutique low-rise portion of the building (only 8 floors), this unit offers quick and reliable elevator access.Enjoy a full range of premium amenities, including 24-hour security, visitor parking, a fully equipped gym, indoor pool and jacuzzi, sauna, party and games rooms, plus a rooftop terrace with BBQs and another jacuzzi-perfect for entertaining or relaxing.With the 509 and 511 streetcar stops just steps from your door, you'll have direct connections to Union Station and Bathurst Station, making commuting a breeze. Steps from Coronation Park,Waterfront Trail,Trillium Park to the south with Garrison Commons-the Bentway to the north. Walking distance to Exhibition Place, BMO Field, Billy Bishop Airport, Liberty Village, Stackt Market, King/Queen West! (id:49187)
9235 Fitzpatrick Road
Champlain, Ontario
100 Acres of Prime, Tile-Drained Farmland! Ready for spring seeding, this exceptional 100-acre parcel of fully workable, tile-drained land offers an immediate income opportunity. Highly fertile and well maintained, it is an ideal addition to any cash-crop operation or perfectly suited for a hobby farm. Rural zoning permits a variety of potential uses, and its close proximity to Highway 417 further enhances long-term value and development potential. A rare opportunity to invest in productive land with versatility and strong future appeal. (id:49187)
5124 Canborough Road
West Lincoln (Bismark/wellandport), Ontario
WATERFRONT COTTAGE LIVING! What does "home" mean to you? A safe haven for your family to grow and thrive in? A welcoming house to host friends and enjoy making memories? Whichever definition you choose, this property fits the bill! An inviting Cape Cod style country feel home with a spacious yard on the Wellandport waterfront, offering a special place for a family to thrive in. Simply gorgeous setting in all 4 seasons. An updated dock for fishing, kayaking, paddle boarding and soaking up the views! *** A fabulous feature are two driveways with an additional large finished garage with hydro, heat, hardwood flooring and a storage loft!! *** A finished sun room overlooking the river. An updated large bath with ensuite privilege and gorgeous views of the river. A Large flex space off the primary bedroom for a closet of your dreams, a studio, or office. A lovely potting/garden shed. There's so much to love here. Check out the photos and tour, make an appointment to come take a look, and then make this Your Niagara Home! (id:49187)
B - 23 Connie Drive
Tiny, Ontario
Welcome to 23 Connie Drive - a spacious approx. 1,200 sq ft open-concept home designed for comfortable living and tranquility. The home offers a functional layout with the added bonus of a three-season sunroom, providing extra living space to enjoy throughout the warmer months. Located just a short walk (approx. 5 minutes) to Bluewater Beach on Georgian Bay, ideal for daily walks and enjoying the shoreline. Conveniently situated about a 10-minute drive to Wasaga Beach and approximately 20-25 minutes to Midland for shopping, dining, and everyday amenities. All utilities are included except internet, offering ease and predictable monthly expenses. An excellent opportunity for tenants seeking space, comfort, and a beach-adjacent lifestyle year-round. (id:49187)
206 - 185 Brock Street N
Whitby (Downtown Whitby), Ontario
FULLY FURNISHED ... IN Downtown Whitby on Brock St. Rarely found, unit of 920 SF RENTABLE space in the second floor, furnished with 5 desks, filing cabinets and storage units, reception area and a large office space, in addition to 2 main private offices directly on Brock St. with large windows, the second floor is accessible from Brock St. main building entrance as well as the Parking lot entrance on Mary St., suitable for lawyers, a company head office, medical, Real estate brokerage, Studio, Art gallery, the building contains professionals, lawyers, mortgage, insurance brokerages, in a professional QUIET environment, Ready Immediately to accommodate different businesses, private parking lots for Customers and Clients available on the premises with an additional lot on Mary St/Perry St as well, great office space, Monthly Rent includes TMI, AC/Heat, Long Term, AAA Tenants ONLY please (id:49187)
991 Blair Road
Ottawa, Ontario
991 Blair Road - Prime Location with loads of potential! LOT size 60ft. x 200 ft. Situated in an ideal location with easy access to shopping, the LRT, CSIS, Costco, recreational facilities, restaurants, and quick access to highway. This 3 bedroom bungalow is perfect to rent until you get developing permits. The detached garage is a tradespersons dream, heated, insulated, and well-lit with abundant power to handle all your projects. 8x16 shed with in-floor heating and dual 15-amp services, providing even more possibilities for storage or work. In the final draft of the new Zoning By-law, 991 Blair Road is zoned N2D[637]. (id:49187)
99 Buchanan Street
Prince Edward County (Picton Ward), Ontario
Welcome to Talbot on the Trail, a growing community with direct access to the Millennium Trail and close proximity to Picton's shops, dining and entertainment. This thoughtfully designed move-in-ready townhome offers approximately 1,285 st ft of stylish, low-maintenance living, ideal for first-time buyers, downsizers or investors. The ground level features an attached garage with interior access, providing everyday convenience. The main living level showcases a bright, open-concept layout with a modern kitchen and island, flowing into the living and dining areas - perfect for entertaining or relaxing at home. A private balcony extends your living space outdoors. Upstairs, enjoy two well-sized bedrooms, including a primary with walk-in closet, a full bath, and convenient bedroom-level laundry. With 1.5 bathrooms and an efficient three-level layout, this home offers a perfect balance of comfort and contemporary design. Located in a well-planned new community close to trails, green space and everyday amenities, this is a fantastic opportunity to own new construction in Prince Edward County. (id:49187)
113 Buchanan Street
Prince Edward County (Picton Ward), Ontario
Now available in Talbot on the Trail, this move-in-ready townhome offers a rare opportunity to purchase new construction without the wait! Featuring 1,285 sq ft of well-designed living space across three levels, this home is ideal for buyers seeking a low-maintenance, modern lifestyle. The entry level includes a private single-car garage with interior access, providing secure parking and added storage. The main living level is perfect for entertaining, with an open-concept kitchen and island flowing into the living and dining areas. A private balcony adds valuable outdoor space for relaxing or enjoying fresh air. Upstairs, you'll find two well-sized bedrooms, including a primary with walk-in closet, a full bathroom, and convenient upper-level laundry. With 1.5 bathrooms and an efficient layout, this home offers excellent functionality and comfort. Located close to the Millenium Trail, green space and Picton's amenities, Talbot on the Trail provides a connected and convenient setting for modern living. An excellent option for first-time buyers, investors or downsizers seeking a brand-new, move-in ready home. (id:49187)
1230 Barton Street E
Hamilton (Crown Point), Ontario
Excellent opportunity to lease a versatile commercial space in a high-visibility location along Barton Street east. The property offers strong street exposure, easy access to major routes, and proximity to public transit, making it ideal for a wide range of business uses. Well suited for retail, office, light industrial, service or professional operations. Flexible lease terms available. A great option for businesses looking to establish or expand in a growing Hamilton corridor. (id:49187)
8 - 521 Dunlop Street W
Barrie (0 North), Ontario
Well-maintained 326 sq. ft. office space available for lease in a plaza offering excellent visibility and high traffic exposure. The unit includes access to a common-area washroom and is ideal for professional or small business use. Monthly rent of $490 includes rent, TMI, and utilities. Conveniently located with easy access to the highway and downtown. (id:49187)
124 Ogston Crescent
Whitby, Ontario
Modern 3-Year-Old End Unit Freehold Townhome - 1750 Sqft of Stylish Living! Built by Deco Homes, this spacious and beautifully appointed end unit townhome, Feels like a semi-detached. Offers an open-concept layout with 9-ft ceilings and sleek laminate flooring throughout. A striking stained wood staircase and smart nest thermostat. Add both charm and convenience. Natural light pours in through large windows, illuminating the sunken foyer with direct access to the garage, garage door opener, and remote. The great room flows into a family-sized kitchen featuring granite countertops, a functional center island with breakfast bar, upgraded cabinet hardware, ceramic tile flooring, and Frigidaire stainless steel appliances. The bright breakfast area opens to the backyard via sliding glass doors. Upstairs, enjoy a dedicated laundry area, double linen closet, and three generously sized bedrooms. The primary suite is a true retreat, complete with a walk-in closet and a luxurious 4-piece ensuite featuring a large glass shower and a freestanding soaker tub. Located just minutes from Highways 412, 407, and401, and close to Whitby GO Station, parks, schools, and shopping centers-this home blends comfort, style, and unbeatable convenience. (id:49187)
163 Military Road N
South Glengarry, Ontario
Affordable and ideal for a family just starting out, this well-maintained home offers a spacious living room warmed by a gas fireplace, an eat-in kitchen, and a convenient 2-piece bathroom on the main floor. Upstairs, you'll find two generous bedrooms along with a full bathroom that includes laundry for added convenience. Recent updates include a newer natural gas furnace, central air conditioning, and shingles. The home features a crawl space (no basement) and is serviced by municipal water and sewer, making it an excellent opportunity for first-time buyers or those looking to downsize. (id:49187)

