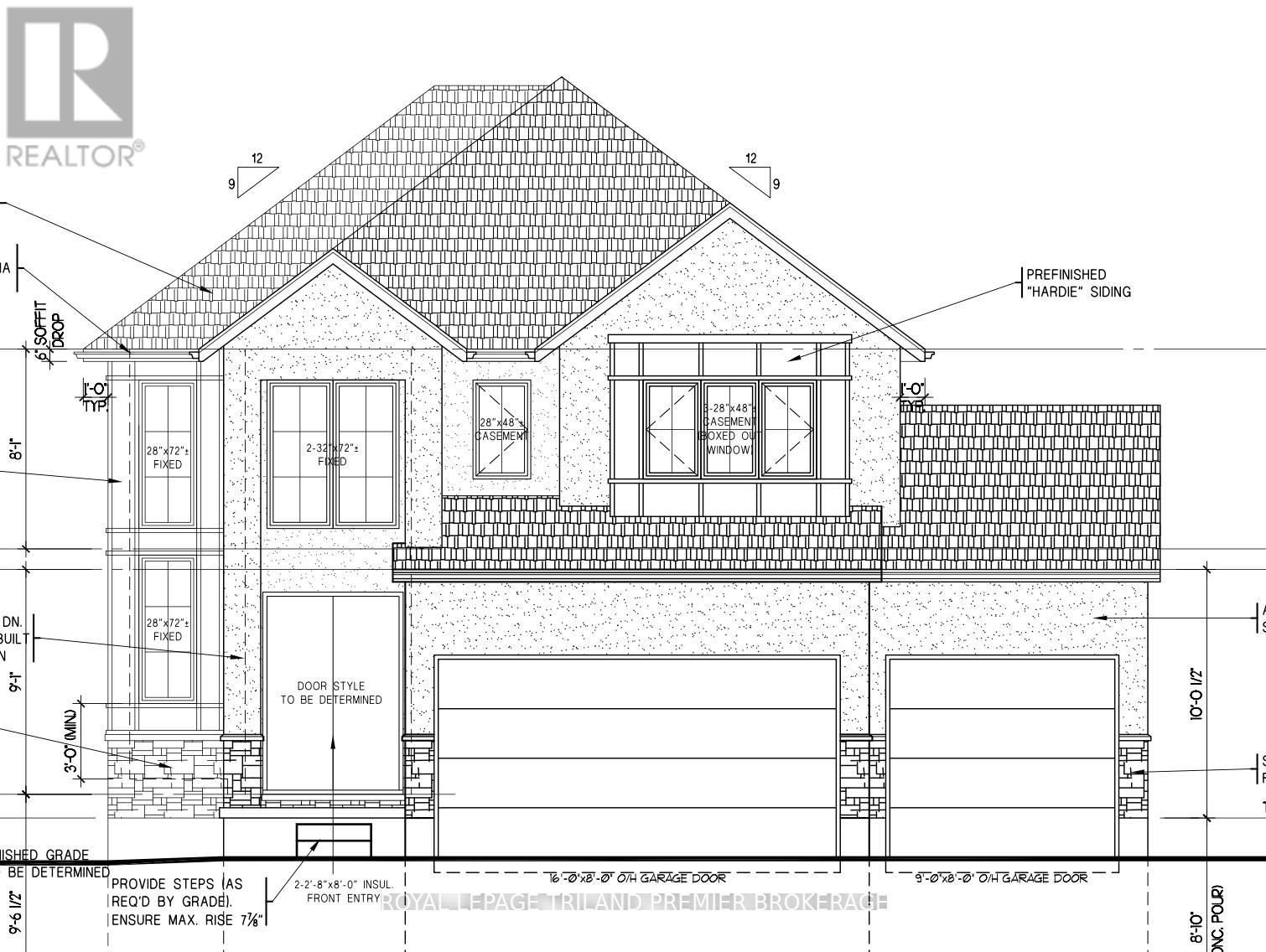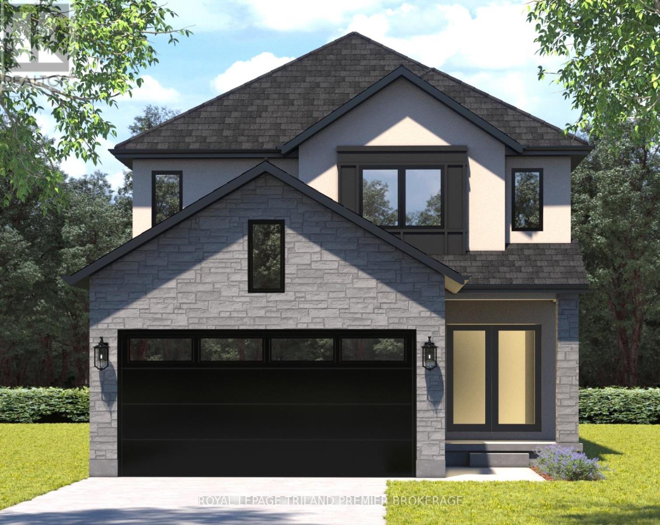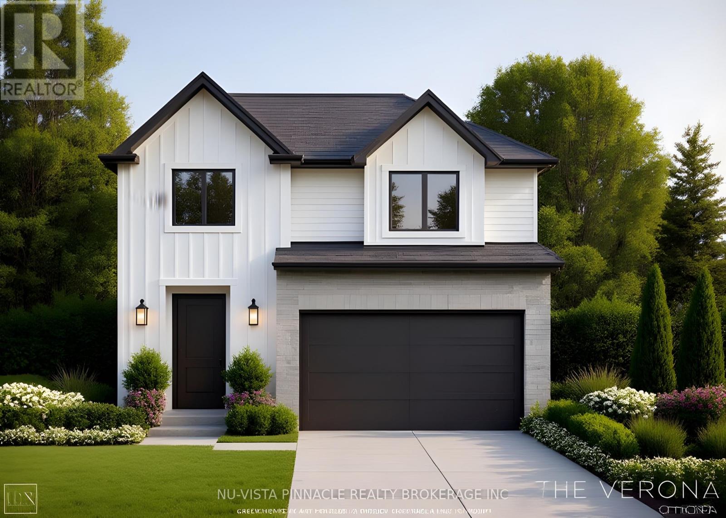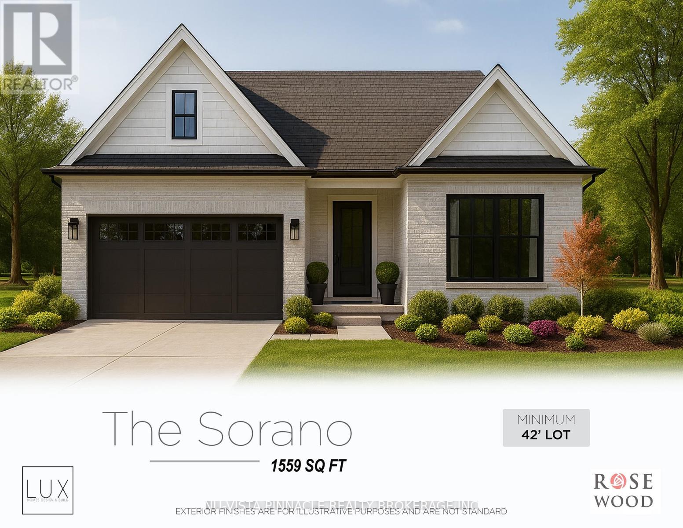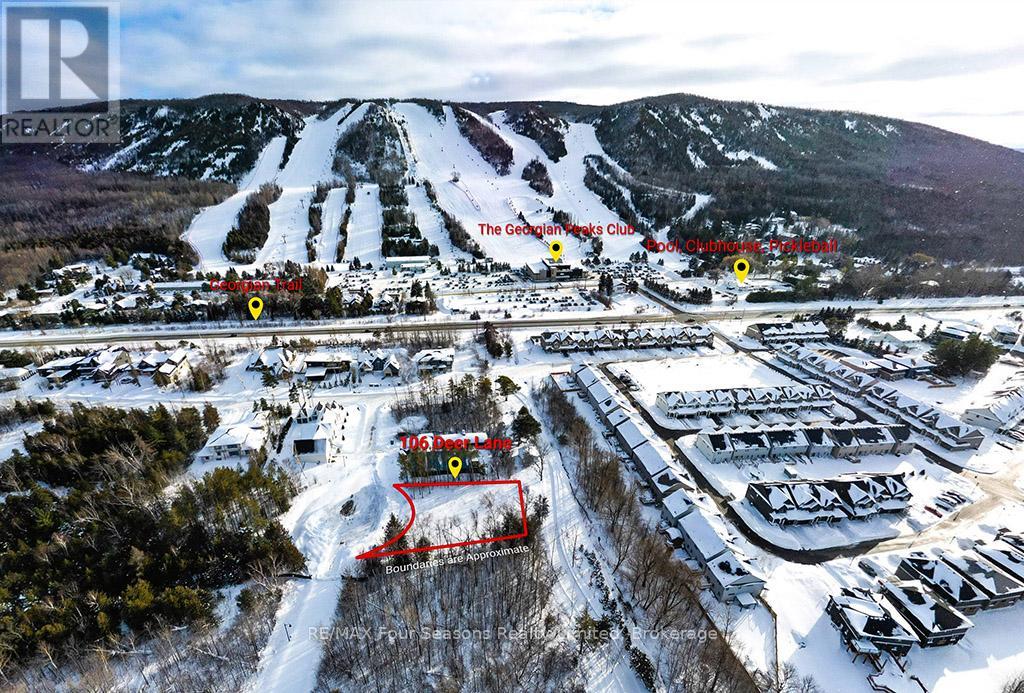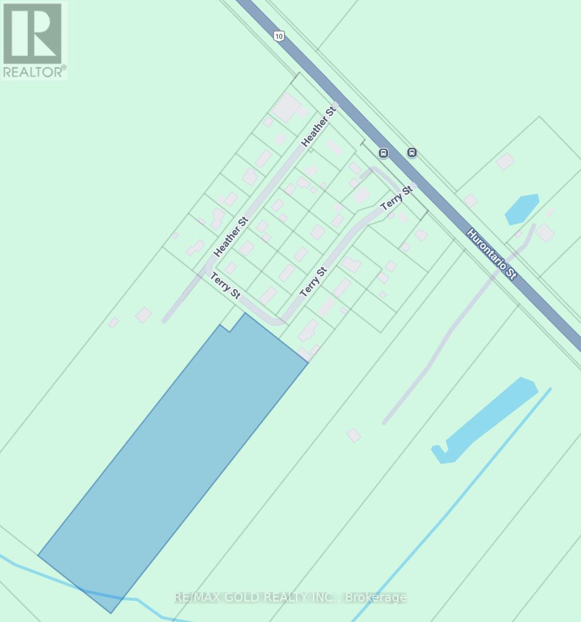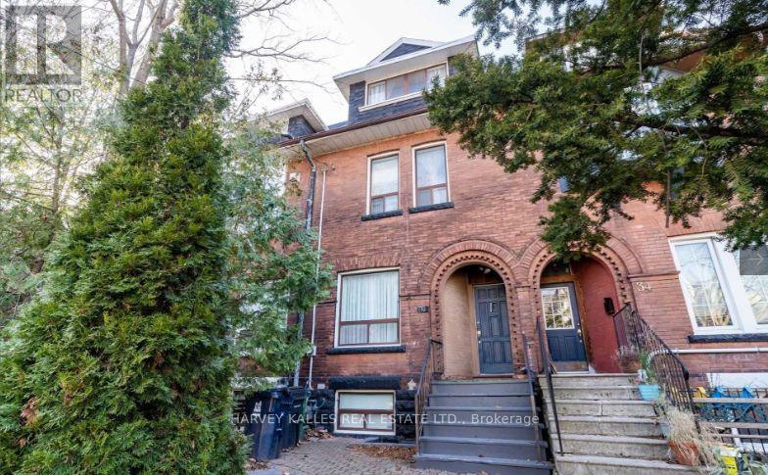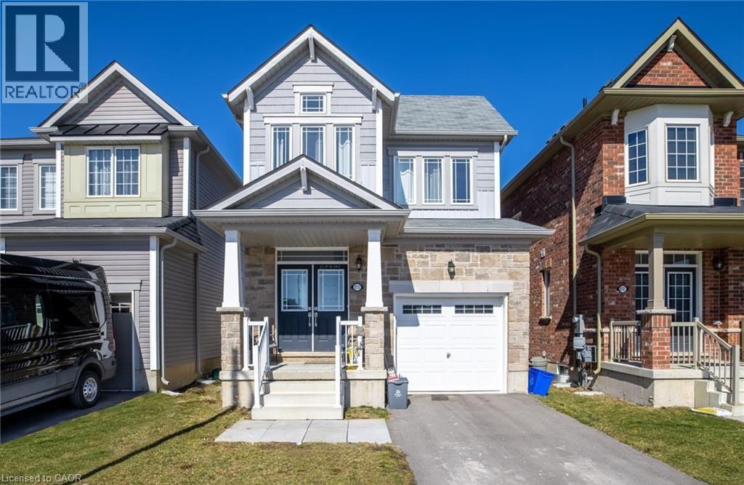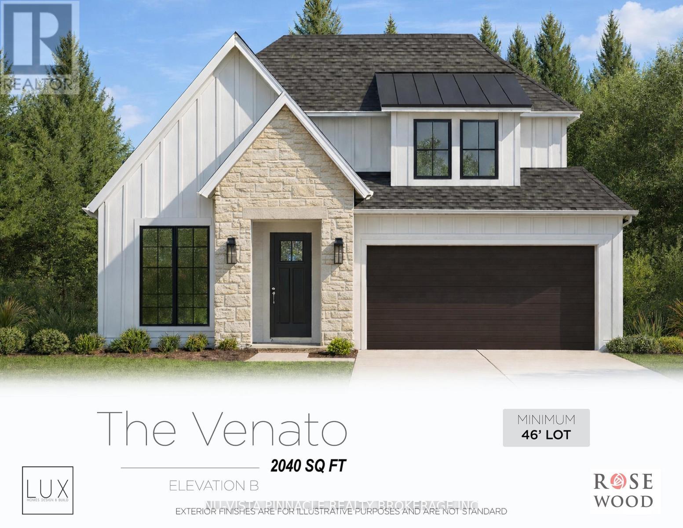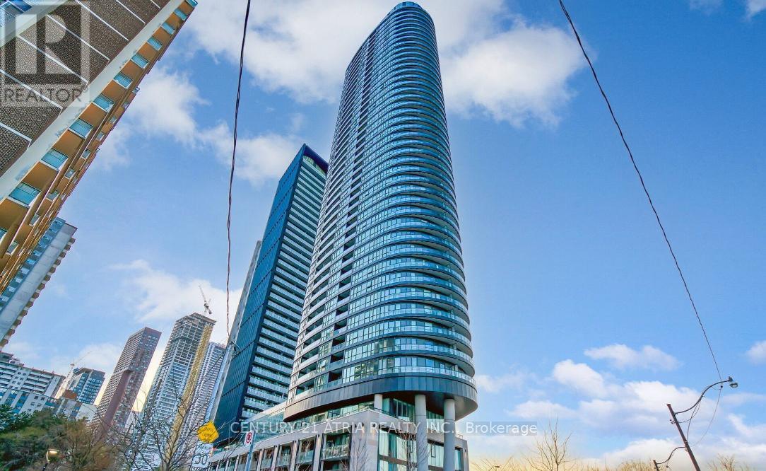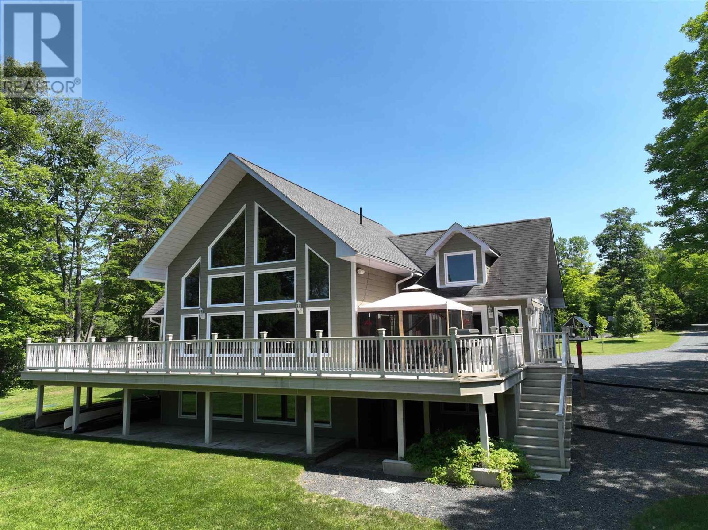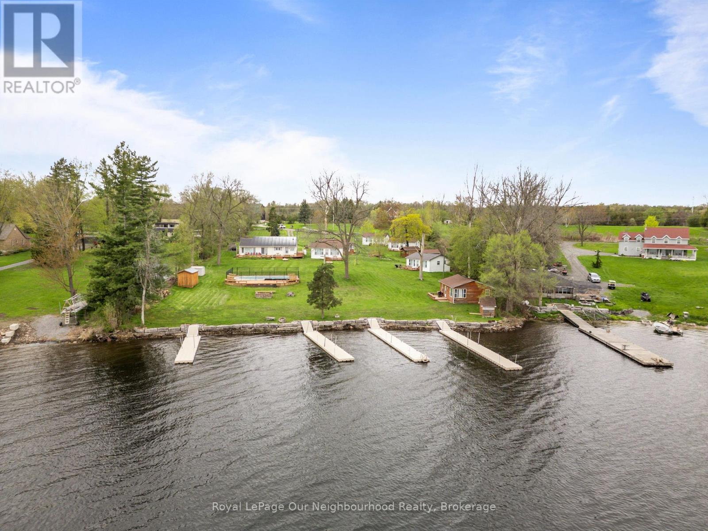80 Dearing Drive
South Huron (Stephen), Ontario
TO BE BUILT: Welcome to Grand Bend's newest subdivision, Sol Haven! Just steps to bustling Grand Bend main strip featuring shopping, dining and beach access to picturesque Lake Huron! Hazzard Homes presents The Broadstone III with triple car garage, featuring 2763 sq ft of expertly designed, premium living space in desirable Sol Haven. Enter through the double front doors into the double height foyer through to the bright and spacious open concept main floor featuring Hardwood flooring throughout the main level; staircase with black metal spindles; generous mudroom, kitchen with custom cabinetry, quartz/granite countertops, island with breakfast bar, and butlers pantry with cabinetry, quartz/granite counters and bar sink; spacious den; expansive bright great room with 7' windows/patio slider across the back; 2-piece powder room; and convenient mud room. The upper level boasts 4 generous bedrooms and three full bathrooms, including two bedrooms sharing a "jack and Jill" bathroom, primary suite with 5- piece ensuite (tiled shower with glass enclosure, stand alone tub, quartz countertops, double sinks) and walk in closet; and bonus second primary suite with its own ensuite and walk in closet. Convenient upper level laundry room. Other standard features include: Hardwood flooring throughout main level, 9' ceilings on main level, poplar railing with black metal spindles, under-mount sinks, 10 pot lights and $1500 lighting allowance, rough-ins for security system, rough-in bathroom in basement, A/C, paver stone driveway and path to front door and more! Other lots and plans to choose from. Lots of amenities nearby including golf, shopping, LCBO, grocery, speedway, beach and marina. (id:49187)
4346 Sagebrush Crescent
London South (South V), Ontario
TO BE BUILT! Hazzard Homes presents The Kerry, featuring 2366 sq ft of expertly designed, premium living space in desirable Heathwoods subdivision. Enter through the double front doors through to the bright open concept main floor featuring Hardwood flooring throughout main level; staircase with black metal spindles; kitchen with custom cabinetry, quartz/granite countertops, island with breakfast bar, stainless steel chimney style range hood and pantry with sink and cabinetry; expansive bright great room with 7' high windows/patio slider; generous mudroom; and convenient bright den. There are 4 bedrooms on the second level including primary suite with 5-piece ensuite (tiled shower with glass enclosure, quartz countertops, double sinks) and walk in closet; convenient second primary suite and 3rd and 4th bedrooms sharing a Jack and Jill bathroom. The expansive unfinished basement is ready for your personal touch/development. Other standard features include: Hardwood flooring throughout main level, 9' ceilings on main level, poplar railing with black metal spindles, under-mount sinks, 10 pot lights and $1500 lighting allowance, rough-ins for security system, rough-in bathroom in basement, A/C, paver stone driveway and path to front door and more! Other lots and plans to choose from. (id:49187)
4387 Green Bend
London South (South V), Ontario
TO BE BUILT - WALK OUT BASEMENT AND BACKING ONTO PROTECTED OPEN GREEN SPACE/PARK - This is a premium lot not to be missed! Design your dream home with Lux Homes Design & Build on one of the sought-after premium lots in the highly desirable Liberty Crossing community. This is your opportunity to own a custom-built luxury home at pre-construction pricing - with high-end finishes and upgrades already included as standard! This elegant two-storey home offers 1,890 sq. ft. of well-designed living space, perfectly tailored for modern family living. Step inside to a bright, open-concept main floor, extra-large windows that fill the home with natural light, and the custom kitchen of your dreams - choose from Lux Homes' premium standards or design a layout that's uniquely yours. Whether you love to cook, entertain, or simply relax in style, this space is built for comfort and connection. Upstairs, enjoy the convenience of a second-floor laundry room, along with 3 spacious bedrooms and 2 beautifully appointed bathrooms. The luxurious primary suite offers a serene escape with generous closet space and a spa-like bathroom. Outside, the breathtaking exterior façade and private backyard backing onto open green space/proposed park create a stunning setting for daily living and entertaining alike. Lux Homes includes many luxury upgrades as standard - think black plumbing fixtures and door handles, upgraded doors and windows, premium flooring, central vacuum, and more. Need more space? The basement can be finished for an additional charge to your specifications - whether it's a rec room, guest suite, home gym, or extra bathroom. Located just minutes from Highway 401, the Bostwick YMCA Centre, shopping, schools, parks, and more, this home combines convenience, community, and customization. Don't miss your chance to secure this rare OPEN GREEN SPACE lot with the upgrade of a WALKOUT basement, to build your dream home thats perfectly tailored to your lifestyle. (id:49187)
4383 Green Bend
London South (South V), Ontario
BUILD ON THIS PREMIUM WALK-OUT LOT BACKING ONTO OPEN GREEN SPACE/PROPOSED PARK!! Don't miss this incredible pre-construction opportunity - a beautifully designed detached bungalow offering 1,559 sq. ft. of stylish and functional living space, to be built by Lux Homes Design & Build. Step inside to a bright, open-concept layout thats perfect for both everyday living and entertaining. The modern kitchen features sleek countertops, designer finishes, and flows seamlessly into the spacious living and dining areas.The primary suite is a true retreat, complete with a large walk-in closet and a private ensuite bathroom for added comfort. A second generously sized bedroom and a full main bathroom offer plenty of space for family or guests. The unfinished basement provides endless possibilities use it as a gym, playroom, or extra storage, or choose to finish it (at additional cost) to expand your living space. Additional features include : Attached garage with inside entry into a convenient mudroom! Located in a vibrant, growing community of Lambeth, just minutes from the highway, you'll be close to parks, schools and everyday amenities. Home to be built - flexible closing dates available! *QUALIFIED FIRST-TIME HOME BUYERS, you may be eligible for the additional applicable GST Rebate after closing of roughly 5%!* (id:49187)
106 Deer Lane
Blue Mountains, Ontario
Build your dream home on this fully serviced lot in sought-after Peaks Bay Phase II. Ideally located between Georgian Peaks Ski Club, Georgian Bay, and Georgian Bay Golf, this prime setting offers exceptional four-season living. Enjoy easy access to skiing, golf, marinas, trails, and waterfront activities, with the Georgian Trail and Georgian Bay just a short walk away. Minutes to the shops and dining of Thornbury, Collingwood, and Blue Mountain, and surrounded by luxury homes, this lot is ideal for a chalet or weekend retreat. HST included. Previously approved plans by L. Patten & Sons Limited may allow for an expedited build timeline. Development charges have been paid where applicable, with any remaining fees payable at permit application. Buyer to complete their own due diligence. (id:49187)
21 Terry Street
Caledon, Ontario
A Great Opportunity At A Great Price To Invest In Prime Land Adjacent To Existing Sub Division Of About 30 Wide Lot Homes. 10 Acres Of Rectangular Flat Land At A Great Price Considering The Potential. Build Your Dream Home Or Keep As A Future Investment With Great Potential For Growth. Just North Of Caledon Village & Proposed Highway 413 And Less Than 10 Minutes Drive To High Growth Town Of Orangeville And 10-15 Minute Drive To Brampton. Hydro, Municipal Water And Gas Available On Terry Street. (id:49187)
Lower - 32 Fuller Avenue
Toronto (Roncesvalles), Ontario
Large 1 Bedroom basement apartment in trendy queen W / Roncesvalles area close to transit and all major amenities. Complete w/ eat-in kitchen and full size living room, with pot lights and exposed brick. Rent Includes hydro, heat and AC. (id:49187)
8713 Sourgum Avenue
Niagara Falls, Ontario
Welcome to 8713 Sourgum Avenue, Niagara Falls — This charming and well-maintained 2-storey home offers 1,870 sq ft of bright, open-concept living space and is located in one of Niagara Falls’ most family-friendly neighbourhoods. With 3 generously sized bedrooms, 2.5 bathrooms, and a single attached garage, this home is ideal for young families, professionals, or anyone looking for a move-in-ready property with modern comfort and timeless appeal. Step inside to find 9-foot ceilings, hardwood floors, and a functional main level layout that flows seamlessly from room to room. The spacious living and dining areas are perfect for entertaining or relaxing with family, while the kitchen offers ample storage, counter space, and a walk-out to the backyard — great for summer BBQs or outdoor play. Upstairs, you’ll find all three bedrooms, including a primary suite with ensuite bath and walk-in closet, along with the convenience of second-floor laundry — no more carrying loads up and down stairs! The unfinished basement offers a blank canvas for future expansion, whether you’re dreaming of a rec room, home office, gym, or guest suite. Situated on a quiet street with easy access to the QEW, this home is just minutes from the Niagara Premium Outlets, major shopping centres, restaurants, schools, and parks — and only a short drive to the world-famous Niagara Falls. Whether you're starting a family or looking for a smart long-term investment, 8713 Sourgum Avenue checks all the boxes. Come see for yourself why this is the perfect place to call home. (id:49187)
4395 Green Bend
London South (South V), Ontario
BUILD ON THIS PREMIUM WALK-OUT LOT BACKING ONTO OPEN GREEN SPACE/PROPOSED PARK!! This premium lot is not to be missed! Discover this pre-construction opportunity to be built by Lux Homes Design & Build - a stunning detached 2-story home offering 2,040 sq. ft. of stylish, functional living space. The bright open-concept main floor is perfect for both everyday living and entertaining, featuring a main floor office, a designer kitchen with sleek countertops, modern finishes, and a large walk-in pantry. Upstairs, the spacious primary suite comes complete with a walk-in closet and a private ensuite for your comfort. Two additional generously sized bedrooms, an additional full bath, and a convenient second-floor laundry make this home ideal for growing families and guests. The basement is unfinished, offering flexibility to keep it as is for a gym, storage, or play area, or have it finished for additional living space at an added cost. Enjoy the practicality of an attached garage with inside entry into a large mudroom, and fall in love with the timeless curb appeal. Situated in a vibrant, growing community of Lambeth, just minutes from the highway, you'll love being close to parks, schools, shopping, and everyday conveniences. *Home to be built - flexible closing available! QUALIFIED FIRST-TIME HOME BUYERS, you may be eligible for the additional applicable GST Rebate after closing of roughly 5%!* (id:49187)
3305 - 575 Bloor Street E
Toronto (North St. James Town), Ontario
This Luxury 1 Bedroom + Den Condo Suite Offers 567 Square Feet Of Open Living Space. Located On The 33rd Floor, Enjoy Your Views From A Spacious And Private Balcony. This Suite Comes Fully Equipped With Energy Efficient 5-Star Modern Appliances, Integrated Dishwasher, Contemporary Soft Close Cabinetry, Ensuite Laundry. (id:49187)
11 River Dr
Blind River, Ontario
Custom-Built in 2008, this stunning 4+1 bedroom waterfront home sits on the Blind River and showcases beautiful river views through wall-to-wall windows. The open-concept design features a generous kitchen with granite countertops. The main floor includes spacious living areas and a primary suite with ensuite, walk-in closet, and access to a wraparound composite deck. Great room on main floor and huge feature to this amazing space. The finished basement offers an ideal family and entertaining space, plus a detached two-car garage with ample storage. Waterfront living at its finest. Call to view today. (id:49187)
10 Richardson Road
Prince Edward County (Picton), Ontario
Exceptional Tourist Commercial Opportunity on the Bay of Quinte. Discover a rare and fully turn-key waterfront resort nestled on approximately 2.57 acres along the scenic Bay of Quinte. This unique property offers incredible income potential with multiple accommodations and amenities already in place, making it ideal for investors or entrepreneurs in the hospitality space. The main house is a charming 3-level backsplit featuring 2 Bedrooms, 2 Bathrooms, and soaring cathedral ceilings, providing a comfortable owner's residence or additional guest rental. The resort includes 6 self-contained cottages with full kitchens, and 3-piece bathrooms, 3 cozy bunkies, and 3 trailer sites, plus a laundry/washroom building, in-ground pool, and 4 floating docks for endless summer enjoyment. Set just two driveways down from a public boat launch and only 15 mins. from both Picton and Deseronto, with quick to the 401 (Exit 566), this property is perfectly located for guests exploring Prince Edward County. Create a place where families return year after year, drawn by the peaceful setting, outdoor recreation, and sense of tradition this property inspires and has to offer. Whether its boating, fishing (including ice fishing), or relaxing by the water, there's something for everyone to enjoy. Guests will also love the short drive to Sandbanks Beach, golf courses, local wineries and breweries, antique shops, museums, and fine dining. This is more than just a property, it's a lifestyle investment and a place where lifelong memories are made. Don't miss this one-of-a-kind waterfront resort opportunities. Notes: Cottage #6 is a 3-bedroom with wood stove, baseboard heating, perfect for off-season stays when ice-fishing. 3 WELLS: 1 well services the south cottages; 1 well services the single-family residence; 1 well services the north cottages. 5 SEPTIC TANKS on the property which feed to 4 leaching beds. 200 AMP main panel. (id:49187)

