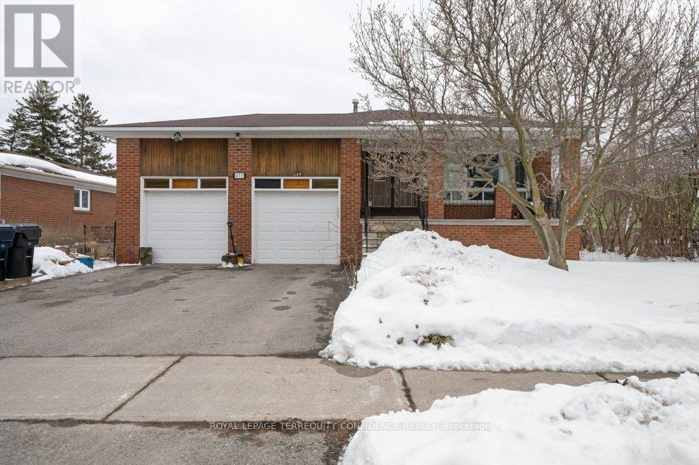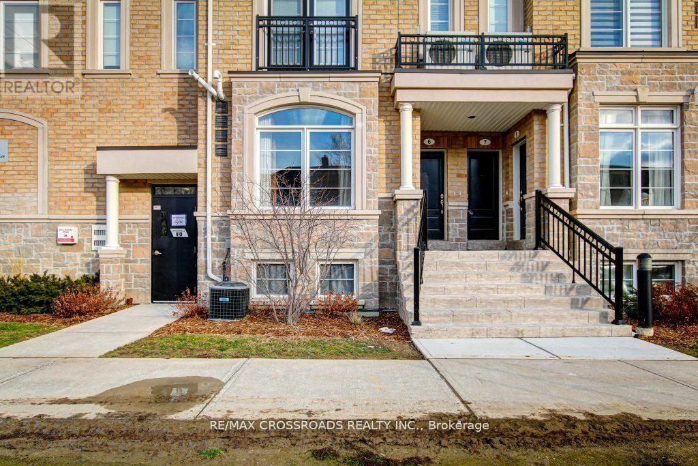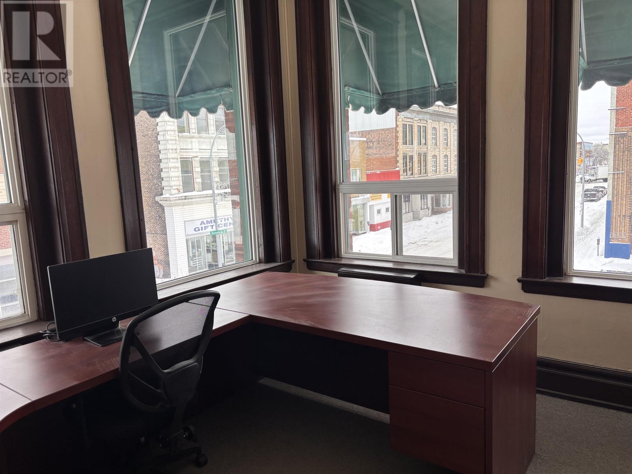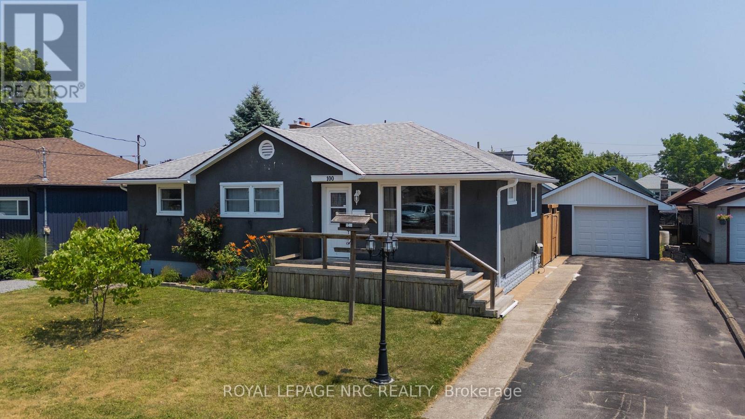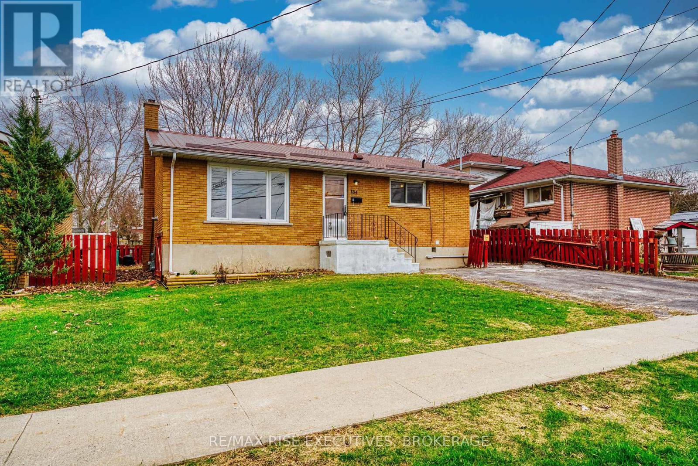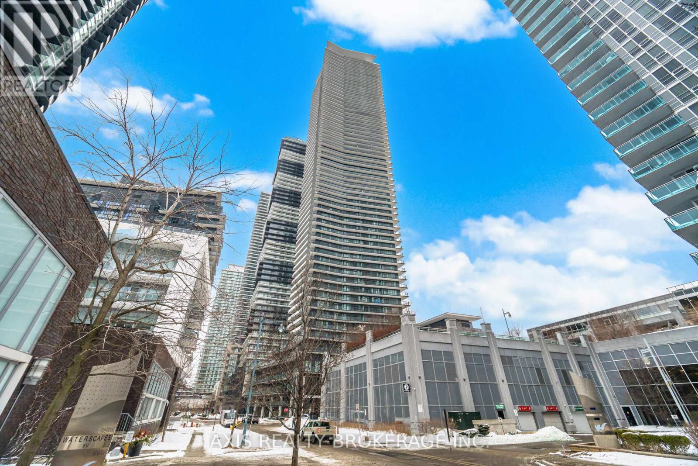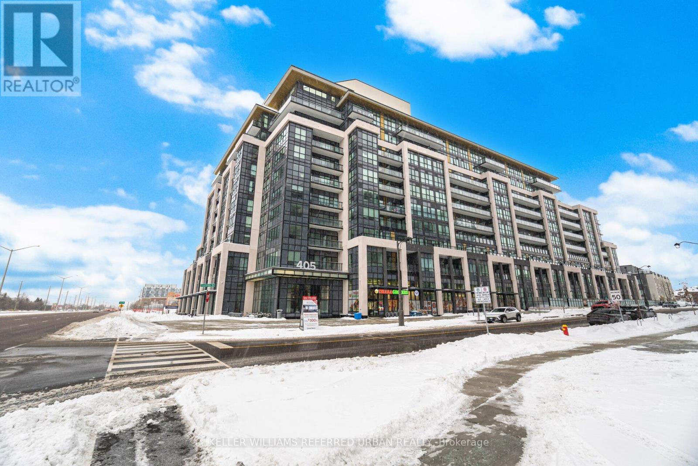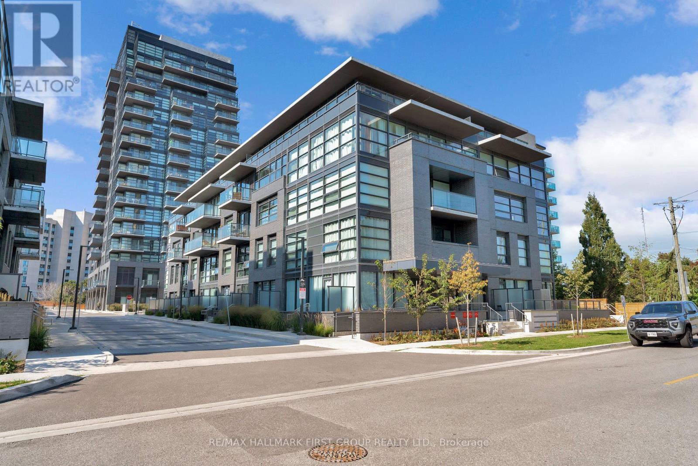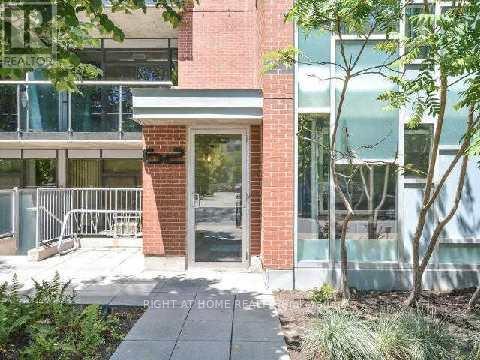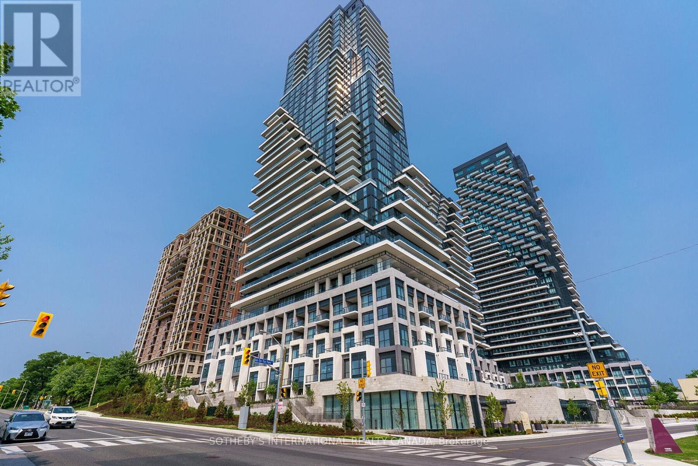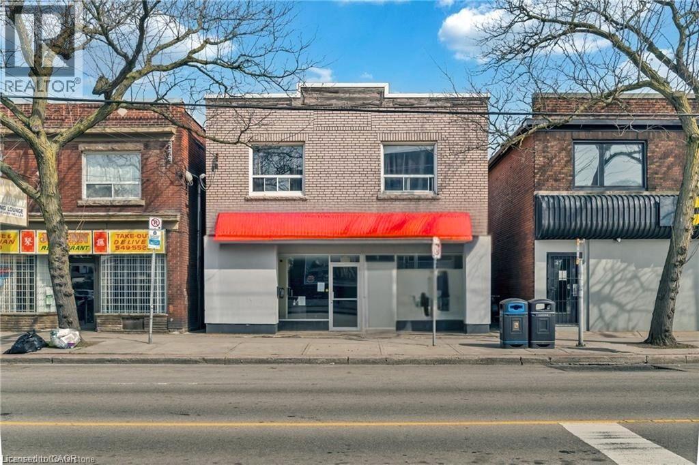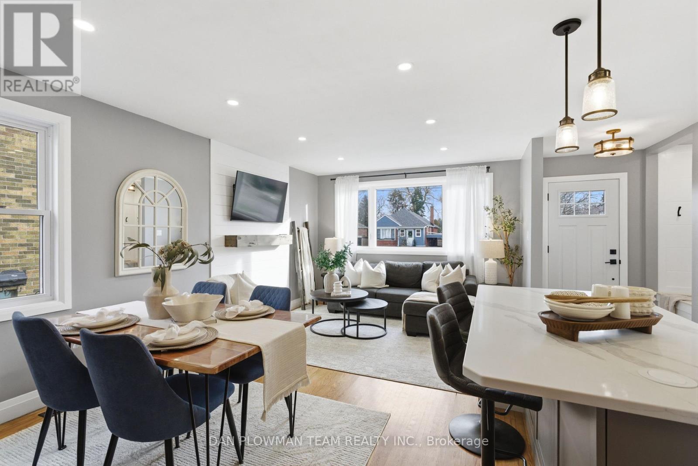473 Hounslow Avenue
Toronto (Willowdale West), Ontario
Exceptionally Rare 65' Frontage -- Solid Brick Bungalow Nestled On A Large 65' X 132' Lot In Desirable Willowdale West Area! This Bright And Spacious Home Is a Grand Opportunity -- Offers Potential For Severance Into Two Lots (Buyer To Do Their Own Due Diligence With Regards To Severance Potential), Move-In Or Rent Out With Rental Income From Main Floor And Basement With A Separate Entrance. Spacious, Open-Concept Living Area, Dining Room & Kitchen, w/ Generously-Sized Bedrooms. Enjoy the Perks of Living In Willowdale West; Walking Distance to Schools, Parks, Coffee, Transit, Community Centers, Shops, and Other Convenient Amenities. (id:49187)
5 - 37 Drewry Avenue
Toronto (Newtonbrook West), Ontario
Bright, Spacious Stacked Townhome Located In Heart Of Yonge/Finch Area! With A Walk-Score Of 84, Transit-Score Of 100. Tc Bus Stop Right In Front Of The House. Walking Distance To Finch Station! Close To Restaurants, Supermarkets, Schools, Church, Plaza. Facing West With Sunny View, Minutes To Hwy 401 & Centerpoint Mall. (id:49187)
317 Victoria Ave
Thunder Bay, Ontario
Bright second-floor professional office offering approx. 690 sq. ft. with two private offices, boardroom and reception area. 11 ft ceilings and excellent south and west facing natural light. Updated lighting, shared amenities (bathrooms, lunch room, waiting area), heating included, and 24-hour secure access. Ideal for professional or consulting users seeking a downtown office with character. (id:49187)
100 Knoll Street
Port Colborne (Main Street), Ontario
Welcome to 100 Knoll Street, this 3 bedroom home has 2 full bathrooms and enjoys open concept living on the main floor. The front room is a great dining space but could also be used as a living room. My favourite part of this house would be the almost 500 square foot family room at the back of the home with a wood fireplace and porch perfect for BBQing. There is main floor laundry and an unfinished basement with bonus 4 piece bathroom. Lots of updates here over the years including the furnace & AC in 2014 and hot water tank in 2016. Outside you have a fully fenced yard and a detached 1.5 car garage with ample parking. All of this located in a quiet neighbourhood with easy highway access and close to parks and grocery stores. (id:49187)
2 - 134 Weller Avenue
Kingston (Rideau), Ontario
Stylish 2-Bedroom Basement Suite | Utilities & Parking Included | $1,999/month. This beautifully finished 2-bedroom, 1-bathroom basement suite is located in a quiet single-family home and offers comfortable, low-maintenance living. The unit features a functional layout with bright bedrooms, a full bathroom, in-unit laundry, and modern finishes throughout. Parking is included, and all utilities-hydro, water/sewer, and heat/gas-are covered in the rent. Available immediately. (id:49187)
2409 - 38 Annie Craig Drive
Toronto (Mimico), Ontario
A World Class Luxury Condo "WATER'S EDGE" Situated In A Sensational, Dramatic & Magnificent Surrounding In A Prime Location. High Quality Design & Unique Finishes. Exquisite Kitchen With Stainless Steel Appliances, Granite Counter top Under Mount Sink, Back splash, 9 feet ceiling. Water's Edge offers an incredible array of amenities to fit your modern urban lifestyle. 24-hour concierge to greet your guests, receive packages and more. swimming pool WITH state-of-the-art fitness centre. Hotel-inspired guest suites and an elegant party room make it easy to show your friends and family world-class hospitality. Furnished option available at extra charge. (id:49187)
104 - 405 Dundas Street W
Oakville (Go Glenorchy), Ontario
Welcome to Distrikt Trailside. This beautiful main-floor 2-bedroom, 2-bathroom residence offers the rare convenience of a private walk-out to an expansive 263 sq' terrace, with gas line for BBQ's, seamlessly extending your living space outdoors. Inside, 10-foot ceilings, oversized windows, and a freshly painted interior create a bright, airy atmosphere throughout. The open-concept layout is thoughtfully designed, anchored by a modern kitchen featuring quality, full-size appliances, and modern finishes. The spacious primary includes a 3pc ensuite, and double mirrored closet, while the second bedroom is ideal for guests, a home office, or flexible living needs. Additional highlights include in-suite laundry, underground parking, a storage locker, and integrated smart home technology for lighting, climate control, and security. Distrikt Trailside is a contemporary, well-managed building offering premium amenities such as concierge service, a rooftop terrace, fitness centre, resident lounge, party rooms, pet wash, and secure bike storage. Ideally located steps from scenic walking and biking trails, parks, and green spaces. Easy access to top-rated schools, Oakville Trafalgar Memorial Hospital, Whole Foods, and Glen Abbey Golf Club. (id:49187)
316 - 1604 Charles Street S
Whitby (Port Whitby), Ontario
Welcome to lakeside living with unbeatable everyday convenience. This brand-new, beautifully staged ~700 sq ft 2-bed, 2-bath suite at The Landing in Whitby Harbour offers a bright, open-concept layout with large windows, upgraded flooring, modern designer lighting, and a private balcony with tranquil water-side vibes.The sleek kitchen features upgraded cabinetry, contemporary countertops, stainless-steel appliances, and in-suite laundry for maximum comfort and ease. One parking space and one locker included.Residents enjoy resort-style amenities, including a state-of-the-art fitness centre, yoga studio, co-working spaces, dog wash station, bike wash/repair area, stylish resident lounge, and an outdoor terrace with BBQs - perfect for entertaining or unwinding after work, other amenities are guest suites and party room. Unbeatable location: just a 1-minute walk to Whitby GO Station, with quick access to Hwy 401 & 407, waterfront trails, marina, shops, restaurants, parks, and schools.Move-in ready. A rare opportunity to lease a modern waterfront suite that delivers lifestyle, location, and value. (id:49187)
319 - 62 Niagara Street
Toronto (Niagara), Ontario
Highly sought-after boutique building featuring just 30 luxury residences. This spacious 1,151 sq. ft. 2-bedroom, 2-washroom suite offers a rare blend of style, privacy, and functionality. The home is highlighted by a large north-facing balcony (174 sq. ft.), an additional south-facing balcony (64 sq. ft.), and two separate entrances, creating exceptional indoor-outdoor flow and flexibility. A semi-private elevator serving only six units enhances exclusivity and convenience. Interior finishes include exposed concrete ceilings, soaring 9-foot heights, hardwood flooring throughout, and granite countertops, delivering a refined urban loft aesthetic with timeless appeal. Located in Toronto's trendy King West district, just steps from the city's newest outdoor retail destination at The Well, and within a short walk of the Ontario Line subway station upon completion. Quietly positioned on a residential street, this distinctive residence offers premium city living without compromise. (id:49187)
1101 - 10 Inn On The Park W
Toronto (Banbury-Don Mills), Ontario
"Chateau Auberge on the Park" . The most luxurious tower in the prestigious Auberge community, Chateau Auberge is a stunning statement of elegance and sophistication. Nestled within the serene greenery of Sunnybrook Park, this iconic residence blends urban convenience with natures tranquility. Perfectly positioned near Torontos most exclusive neighborhoods, Chateau offers an exceptional lifestyle in a coveted location Unparalleled Luxury One of the most refined and luxurious condominiums in Toronto Ultimate Privacy Prime bedroom with no facing residential condo towers ensures unmatched peace and privacy. Breathtaking Views Enjoy unobstructed panoramic vistas of the city skyline, the CN Tower, and lush green spaces. Prime Location Steps from the expansive Sunnybrook Park and minutes to Leslie subway station. Downtown Toronto. Thoughtful Design Open-concept layout with a functional, spacious floorplan Outdoor Living Expansive balconies and an unusually large interior living space, rare for condo living. This sun-drenched west suite is rarely available and highly sought after. Featuring huge terrace spanning the entire length three spacious bedroom and main living area., this residence is designed for comfort and style. Floor-to-ceiling windows fill the home with natural light, while rich hardwood flooring adds warmth and continuity throughout. The upgraded kitchen is a chefs dream, equipped with a full suite of premium Miele appliances and anchored by a large central island perfect for entertaining. The generous living and dining area offers ample space for gatherings, relaxation, and enjoying the spectacular views. The primary suite is a true retreat, featuring a walk-in closet, a luxurious 5-piece ensuite with double sinks, and direct access to the balcony. Residents enjoy world-class amenities, including a state-of-the-art fitness centre, indoor pool, 24-hour concierge, elegant guest suites, and more. Whether you're downsizing, a busy professional (id:49187)
70 Ottawa Street N
Hamilton, Ontario
Prime mixed-use investment opportunity on trendy Ottawa Street! This well-located property features a commercial main floor with three residential apartments above, offering excellent income potential in one of Hamilton’s most sought-after urban corridors. Surrounded by popular restaurants, boutique shops, and everyday amenities, this high-visibility location benefits from strong pedestrian and vehicle traffic. Positioned directly across the street from the original Tim Hortons, the property enjoys iconic exposure and long-term desirability. Ideal for investors or owner-operators looking to capitalize on a vibrant, growing neighbourhood. (id:49187)
156 Spencer Street E
Cobourg, Ontario
Discover This Beautifully Updated 3-Bedroom, 2-Bathroom Bungalow, Just A 4-Minute Drive From The Stunning Cobourg Beach. Situated On A Massive Lot, This Property Offers Endless Possibilities, Including Room For A Hockey Rink And A Hobby Shed Equipped With Electrical Service. This Home Has Undergone Extensive Renovations, Ensuring Modern Comforts And Efficiency. Key Features Include: New Furnace & Duct Work: Installed In November 2019, Newly Installed Blow-In Insulation In The Attic For Enhanced Energy Efficiency. A New 200A Service And All-New Electrical System Throughout The House (November 2019), Complete With Interconnected Fire Alarms In Bedrooms, Hallways, And The Furnace Room, All New Plumbing Drains, Vents, And Water Lines To The Water Meter November 2019, A New Front Deck 2020 And A New A/C Unit Installed In June 2024. This Bungalow Blends Modern Living With Ample Outdoor Space, Perfect For Families And Hobbyists Alike. Don't Miss The Opportunity To Make This Beautifully Updated Home Your Own! (id:49187)

