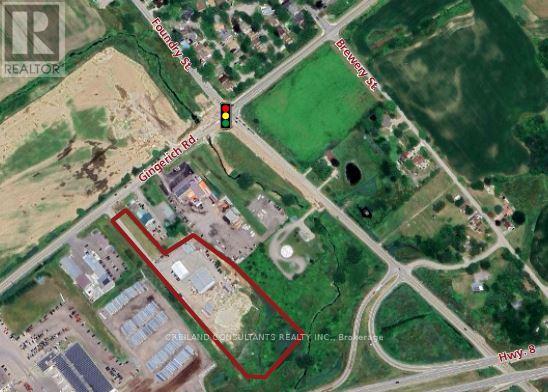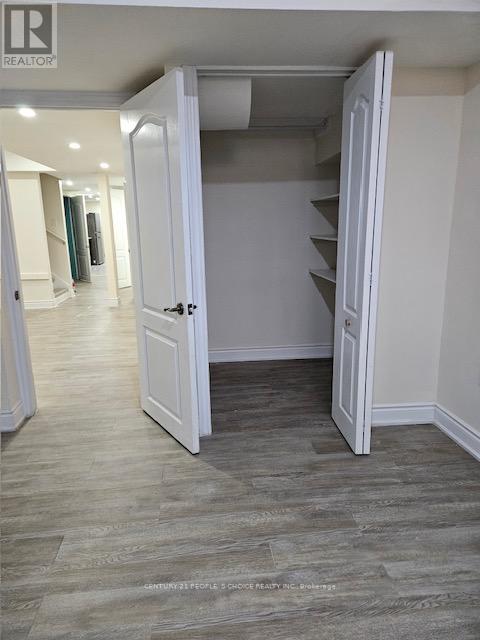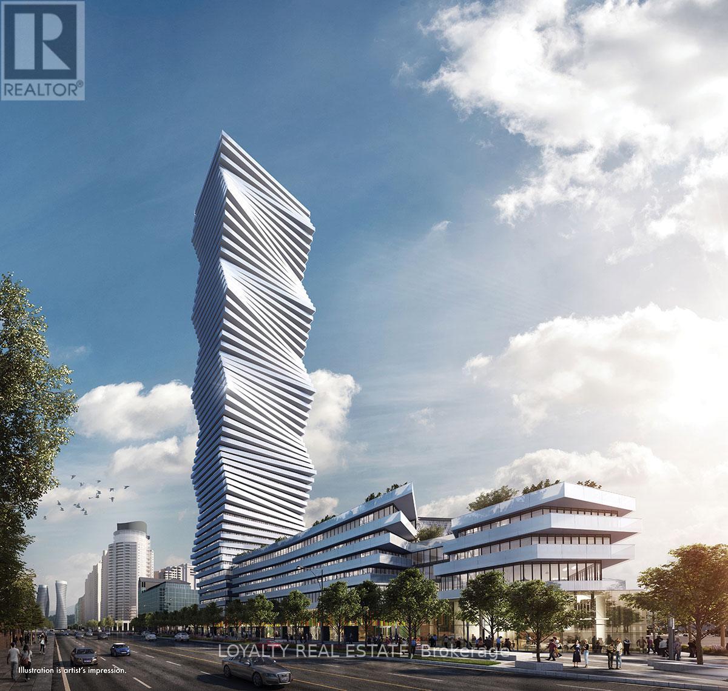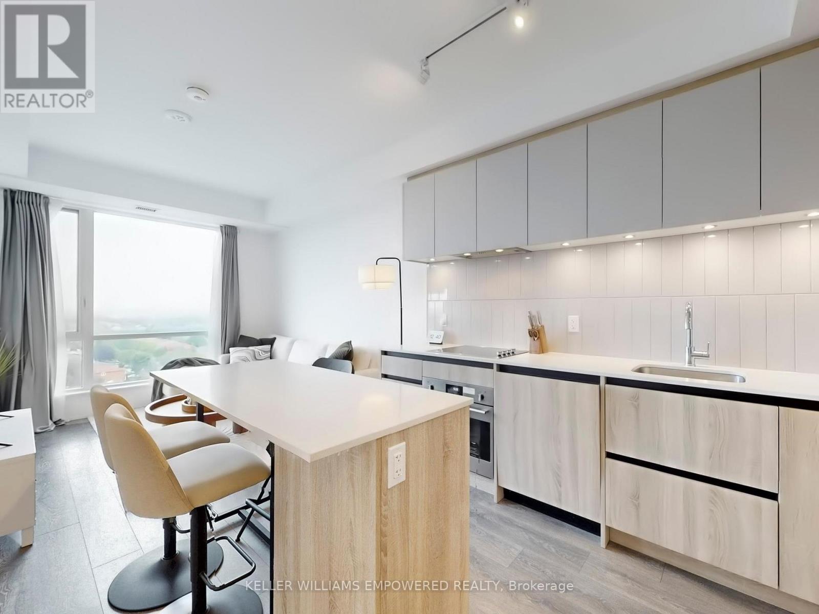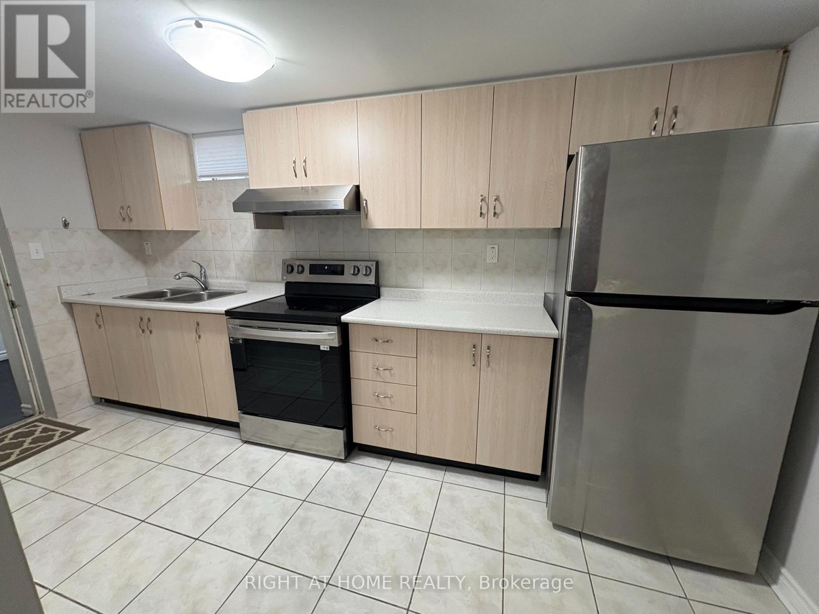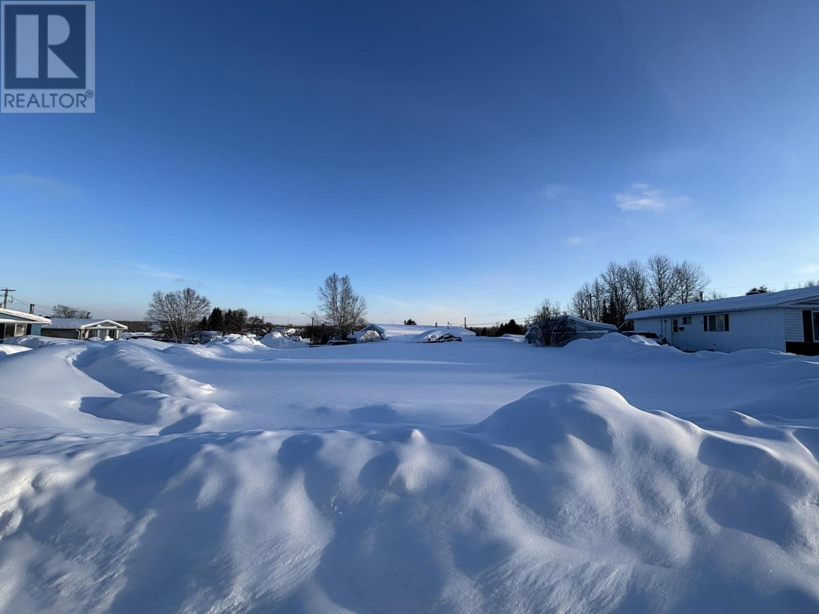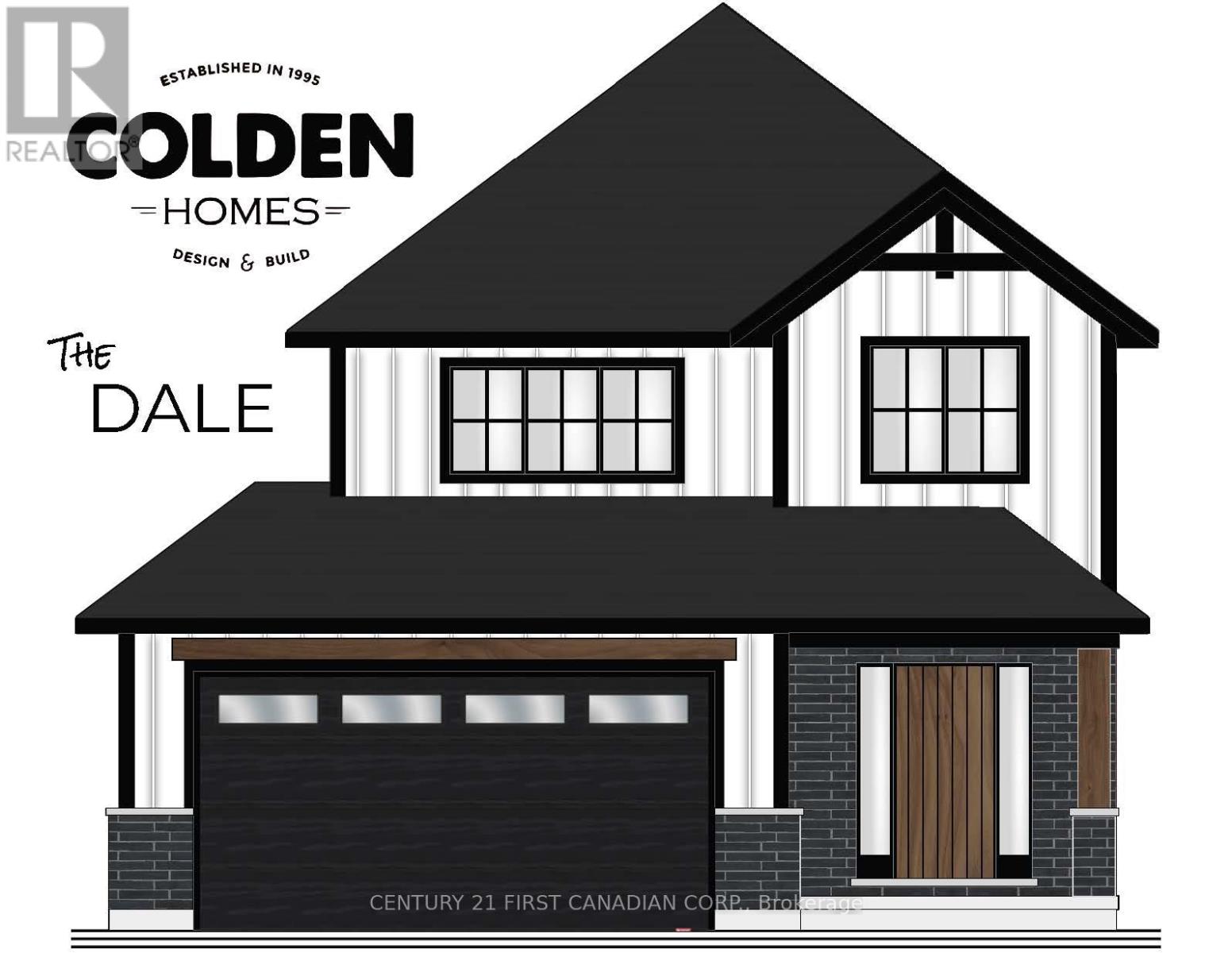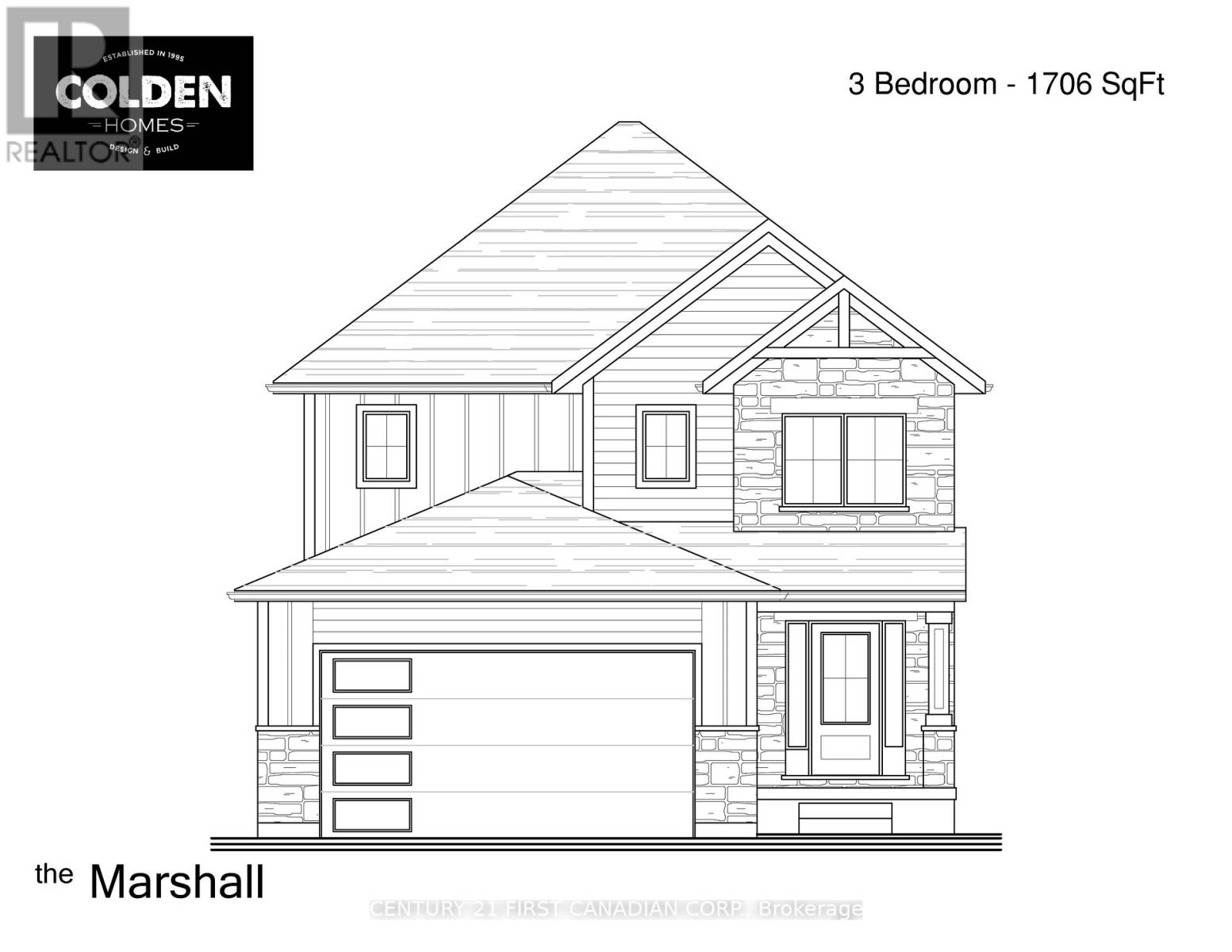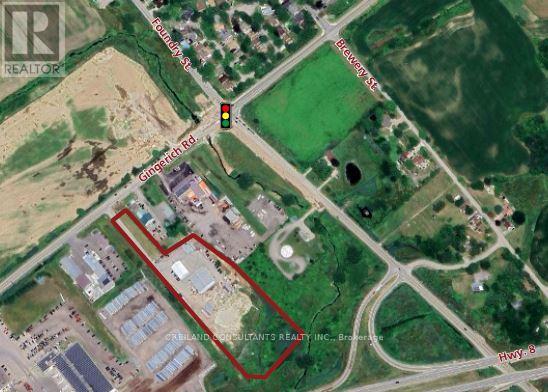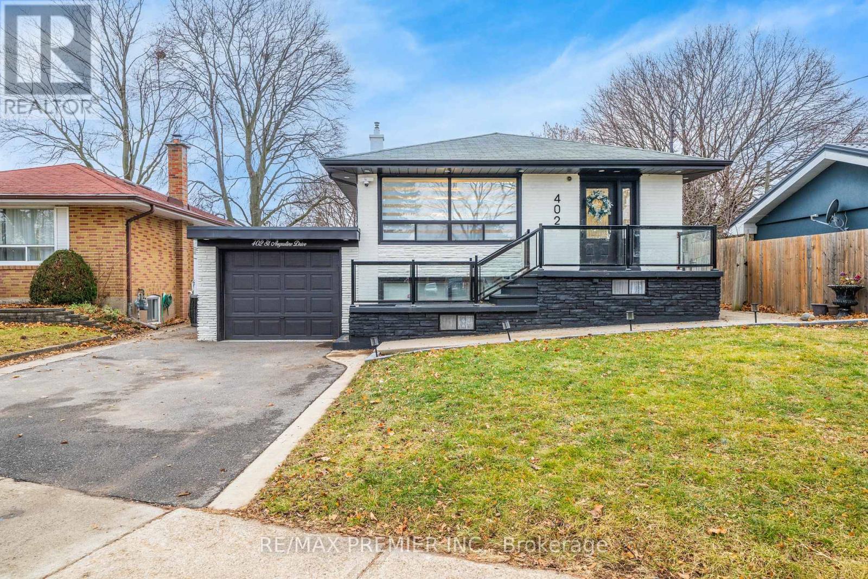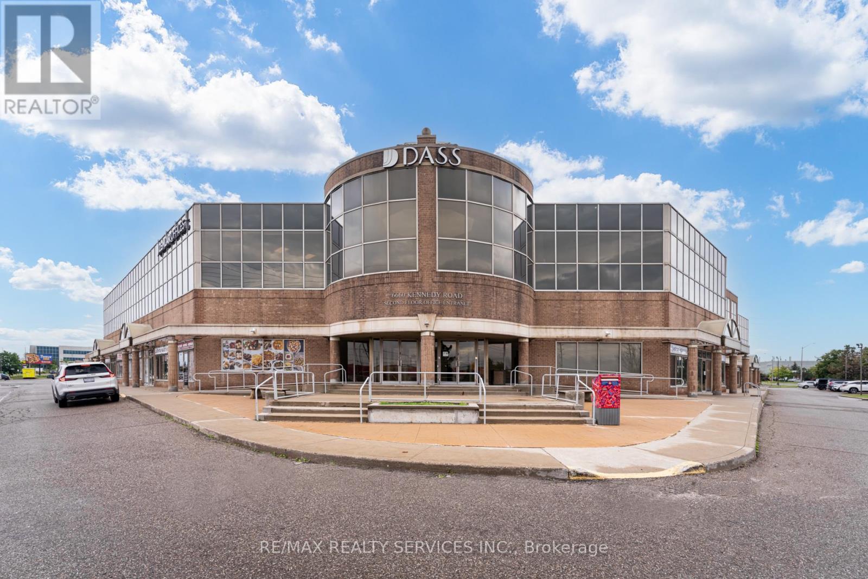1439 Gingerich Road
Wilmot, Ontario
Rare industrial opportunity on 8.31 acres in Wilmot (Baden) featuring two buildings totaling 14,700 SF with just 4.06% site coverage, leaving ample land for expansion or future development subject to approval. The fully serviced property includes improved yard space, undeveloped land, and environmentally constrained areas, with access via Gingerich Road. Building B (circa 2004) offers 10,000 SF with offices, seven drive-in doors, and approx. 25 ft clear height; Building A (circa 1989) provides 5,000 SF with an oversized drive-in door and approx.19 ft clear height. Well maintained, ideal for owner-users or investors seeking growth potential in the Waterloo Region. Preference for sale lease-back. (id:49187)
49 Dawes Road E
Brampton (Credit Valley), Ontario
Legal Bsmnt Apatmnt. 2 Bdr, Separate Entrance, Great Nei-Hood, Nearby All Amenities W/Groceries, Schools, Go St. And Shopping Plzs. Bsment Features: Wash/Dryer (Not Shared), Open Concept, Modern Kitchen, Full Washroom, Porcelain, Vinyl, And Laminate Flr, Central Ac, Extra Storage Room, 1 Parking On Outdoor Concrete Pathway. The spacious living room can be used as a 3rd bdr. Tenant pays 30% of total utilities. No Pets/Smoke. Must See.Great For A Single Or Young Couple/Small Family. (id:49187)
2801 - 3900 Confederation Parkway
Mississauga (City Centre), Ontario
Welcome to M City, a luxurious condo offering an exquisite 2-bedroom + media, 2-bathroom residence designed for upscale urban living in the heart of Mississauga. This thoughtfully designed unit features a stunning open-concept kitchen, living, and dining area, seamlessly extending to a large private balcony-perfect for relaxing or entertaining. Enjoy 882 sq. ft. of total living space, including 738 sq. ft. of interior space plus a generous 144 sq. ft. balcony, offering both comfort and functionality. Residents have access to an impressive collection of premium building amenities, including: Grand two-Storey lobby24-hour securityOutdoor saltwater pool, Seasonal rooftop skating rinkFully equipped fitness centre (cardio, weights, spinning & yoga), Splash padKids' play zoneGames roomStylish lounge & event spaceDining room with chef's kitchen, and more. Tenant to pay all utilities and water. (id:49187)
1106 - 7950 Bathurst Street
Vaughan (Beverley Glen), Ontario
Surrounded by the quaint comforts of South Thornhill, this property combines stylish design, functional living, and access to an outstanding community. Residents will enjoy everyday conveniences with shops, cafés, restaurants, schools, lush parks, local transit, commuter highway networks such as Highway 407 and Highway 7, and The Promenade Mall all just moments away. Inside, the suite offers a bright and functional 1-bedroom plus den layout. The open-concept kitchen is finished with quartz countertops, premium appliances, ceramic tile backsplash, soft-close cabinetry, and a central island with dining space. The kitchen flows into the living area, where floor-to-ceiling east-facing windows bring in natural light and provide a walk-out to the private balcony. The primary bedroom features a large window wall and a walk-in closet with built-in organizers and lighting. The 4-piece bathroom is beautifully appointed with porcelain tile flooring, an integrated vanity sink with storage, frameless mirror with sconce lighting, and a deep soaker tub with full tile surround. A semi-open den offers flexibility as a home office or reading nook, while in-suite laundry with stacked washer and dryer ensures day-to-day convenience. Residents of this community have access to an exceptional collection of amenities including a fitness centre with yoga studio, multi-sport gymnasium with basketball court, co-working and meeting rooms, family and party spaces, and a seventh-floor terrace with BBQs, lounge areas, and a play zone for children. Outdoor living is enhanced by a landscaped community courtyard, fully fenced dog run, pet wash station, and 24/7 concierge. This property also includes one owned parking space and one locker for added convenience. (id:49187)
65 Andrew Park
Vaughan (West Woodbridge), Ontario
Welcome to this bright and welcoming 1-bedroom, 1-bathroom basement apartment with its own private entrance, perfectly situated near Martingrove & Hwy 7. The unit features newer flooring, a spacious living room, and a large bedroom with a double closet, offering a comfortable and functional layout. The kitchen includes a Stainless steel fridge and stove; washer and dryer (all just 2 years old). making move-in effortless. Utilities are included (cable and internet are extra), and shared laundry is conveniently available on-site. This quiet, well-maintained home provides privacy and a peaceful retreat, while remaining close to transit, parks, shopping plazas, and Hwy 7 for easy commuting. Available immediately with a minimum 1-year lease. Please note, there is no parking. (id:49187)
20 Partridge Ave
Manitouwadge, Ontario
Discover the perfect opportunity to build or invest with this vacant lot ideally located just minutes from the local ski hill and surrounded by year-round outdoor adventure. Enjoy easy access to hiking trails, snowmobile (skidoo) routes, and endless recreational opportunities right outside your door. This property offers a blank canvas for your future plans—whether you’re envisioning the perfect retreat, a full-time residence, or a smart investment. Conveniently located near local amenities while still providing space, privacy, and a true connection to nature. Don’t miss this chance to own land in a sought-after recreational area—four-season enjoyment awaits! (id:49187)
3 Sheldabren Street
North Middlesex (Ailsa Craig), Ontario
TO BE BUILT - Colden Homes Inc is proud to present the Dale Model, a starter 2-storey home that boasts 1,618 sqft of comfortable living space with a functional design, high quality construction, and your personal touch to add, this property presents an exciting opportunity to create the home of your dreams. The exterior of this home will have an impressive curb appeal and you will have the chance to make custom selections for finishes and details to match your taste and style. The main floor boasts a spacious great room, seamlessly connected to the dinette and the kitchen. The main floor also features a 2-piece powder room. The kitchen will offer ample countertop space, and an island. The second floor offers 3 well-proportioned bedrooms. The primary suite is destined to be your private sanctuary, featuring a 3-piece ensuite and a walk-in closet. The remaining two bedrooms share a 4-piece full bathroom, offering comfort and convenience for the entire family. Additional features for this home include Quartz countertops, High energy-efficient systems, 200 Amp electric panel, sump pump, concrete driveway and a fully sodded lot. Ausable Bluffs is only 25 minutes away from north London, 20 minutes to east of Strathroy, and 30 minutes to the beautiful shores of Lake Huron. Photos and/or virtual tour are from previously built models and are for illustration purposes only - Some finishes & upgrades shown may not be included in standard specs. Taxes & Assessed Value yet to be determined. (id:49187)
5 Doerr Court
North Middlesex (Ailsa Craig), Ontario
TO BE BUILT - Introducing "The Marshall" built by Colden Homes located the charming town of Ailsa Craig. This home offers 1,706 square feet of open concept living space. With a functional design and modern farmhouse aesthetics this property offers a perfect blend of contemporary comfort and timeless charm. Large windows throughout the home flood the interior with natural light, creating a bright and welcoming atmosphere. The main floor features a spacious great room, seamlessly connected to the dinette and the kitchen, along with a 2 piece powder room and convenient laundry room. The kitchen offers a custom design with bright two-toned cabinets, a large island, and quartz countertops. Contemporary fixtures add a modern touch, while a window over the sink allows natural light to flood the space, making it perfect for both everyday use and entertaining. Upstairs, the second floor offers three well-proportioned bedrooms. The primary suite is designed to be your private sanctuary, complete with a 4-piece ensuite and a walk-in closet. The other two bedrooms share a 4-piece full bathroom, ensuring comfort and convenience for the entire family. Ausable Bluffs is only 25 minutes away from north London, 20 minutes to east of Strathroy, and 30 minutes to the beautiful shores of Lake Huron. Taxes & Assessed Value yet to be determined. * Photos and/or virtual tour are from a previously built model and are for illustration purposes only - Some finishes & upgrades shown may not be included in standard specs. (id:49187)
594 Hunters Place
Waterloo, Ontario
Take advantage of this wonderful opportunity to live in desirable Colonial Acres in northeast Waterloo! Your forever home can be this attractive 4 bedroom two storey located on a low traffic court with an above average fenced lot of 53' x 137 ' creating a comfortable space between your neighbours. Finished living space on three levels of approximately 2,750 square feet ensures a large family can live here comfortably. Established mature landscaping is ready to bloom in Spring plus no sidewalk to shovel during the winter months. Start making your own memories with this traditional layout of formal living & dining rooms with an open concept kitchen to family room plus main floor laundry and inside entry to a double garage. You'll enjoy an eastern sun through the dinette bay windows which overlook the deck and ground level flagstone patio. The double driveway will fit 4 cars, perfect for when guests come to visit. The bedroom level provides a bedroom which can be used as a nursery or office with doorway connection to the primary bedroom featuring his & her closets plus bay window sitting area. The 4 pc ensuite features a walk-in acrylic shower and oversized 6 jet soaker tub ready for fun bubble baths. More finished living space is found in the basement having a 3 pc bathroom and two Recrooms, one with a custom wet bar and the other with floor to ceiling wall cabinet storage. Pool table & accessories are included! Very desirable location in northeast Waterloo close to Conestoga Mall shopping amenities, ION light rail station, Expressway, RIM park for athletics, Grey Silo golf course for golf enthusiasts, east Branch public library plus an easy drive to visit Conestoga, Elora, St. Jacobs & more. Be over to the University of Waterloo & Laurier plus Conestoga College campuses within minutes. Home of the new Waterloo Health Network Hospital in the future!!!! Colonial Acres is waiting for you! (id:49187)
1439 Gingerich Road
Wilmot, Ontario
Rare industrial opportunity on 8.31 acres in Wilmot (Baden) featuring two buildings totaling 14,700 SF with just 4.06% site coverage, leaving ample land for expansion or future development subject to approval. The fully serviced property includes improved yard space, undeveloped land, and environmentally constrained areas, with access via Gingerich Road. Building B (circa 2004) offers 10,000 SF with offices, seven drive-in doors, and approx. 25 ft clear height; Building A (circa 1989) provides 5,000 SF with an oversized drive-in door and approx.19 ft clear height. Well maintained, ideal for owner-users or investors seeking growth potential in the Waterloo Region. Preference for sale lease-back. (id:49187)
402 St Augustine Drive
Oakville (Co Central), Ontario
Located In Desirable South Oakville, This Renovated Bungalow Sits On A Rare Extra-Deep Lot And Offers Modern, Turn-Key Living. The Main Floor Features 7-Inch Engineered Hardwood, Custom Solid Wood Double Shaker Doors, 5-Inch Baseboards, Zebra Blinds, And Upgraded Chandeliers And Pot Lights Throughout.The Chef's Kitchen Includes High-End KitchenAid Appliances With Built-In Oven And Gas Cooktop, Quartz Countertops, Full-Height Quartz Backsplash, Custom Slim-Shaker Cabinetry With Upgraded Hardware, And A Built-In Coffee Bar. The Open-Concept Living Area Is Enhanced By Custom Wall Paneling With A Built-In Electric Fireplace And Additional Feature Wall Detailing.Two Fully Renovated Spa-Inspired Bathrooms Feature Large-Format 24x48 Tiles And Designer Finishes, Including A 3-Piece Ensuite And Second 3-Piece Bath. The Primary Suite Offers Custom Wall Sconces, A Folding Ceiling-Mounted TV Stand, And A Wall-To-Wall Custom Wardrobe.The Finished Lower Level Includes A Separate Side Entrance And A Self-Contained Two-Bedroom, One-Bath Apartment (Extra Income Potential Or In-Law Suite). The Home Is Fully Equipped With Smart-Home Technology, Including Security Cameras, Smart Front Door Lock, And Smart Thermostat.The Exterior Has Been Fully Transformed With Premium Paint, Sleek Glass Railings, And Professional Landscaping Featuring New Flower Beds, Custom Concrete Padding For Multipurpose Use Including A Basketball Court, A Custom Fire Pit, And A 10' X 14' Gazebo. Just A 2-Minute Drive To Oakville GO Station, And Close To Shops, Parks, Transit, And The Lake. (id:49187)
8 - 6660 Kennedy Road
Mississauga (Gateway), Ontario
Commercial / Industrial condo unit for sale. Prime Mississauga corner Location at the intersection of Kennedy & Courtneypark. Maximum Exposure on busy street; Close to HWY 410, 401 & 407! Early occupancy available within 30 Days. Drive-in & Dock level doors available. E2 Zoning allowing for various uses; (Permitted Uses attached) (id:49187)

