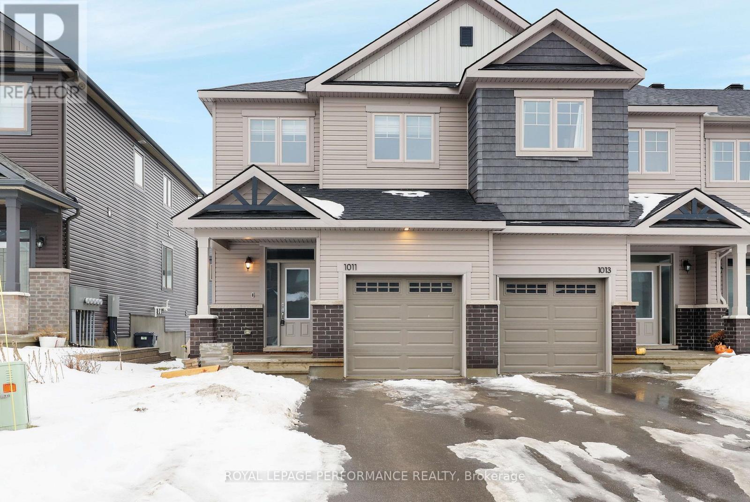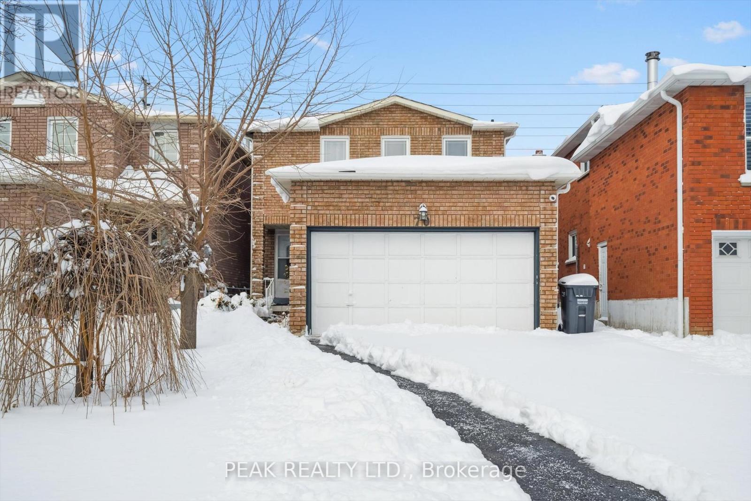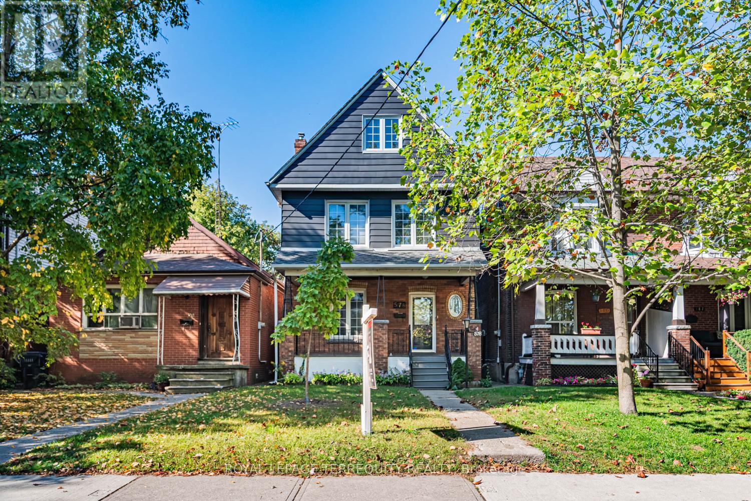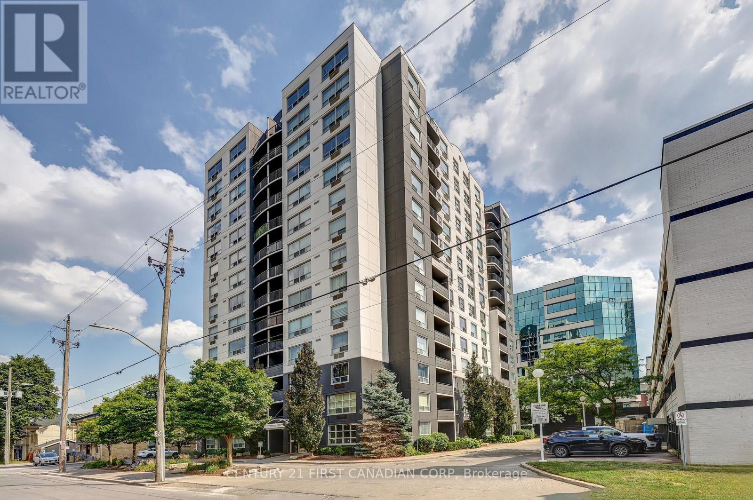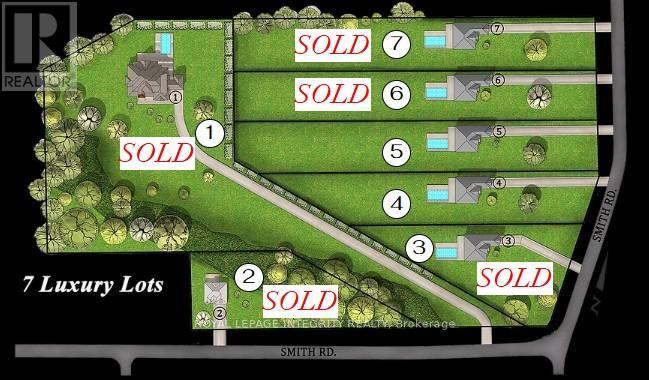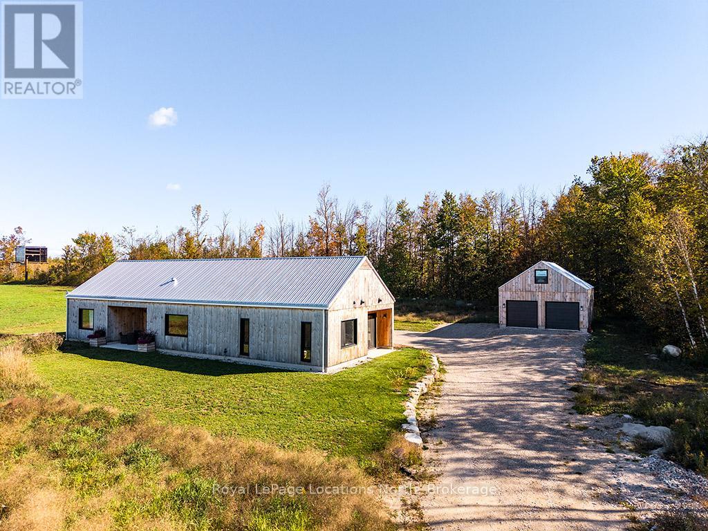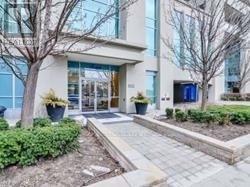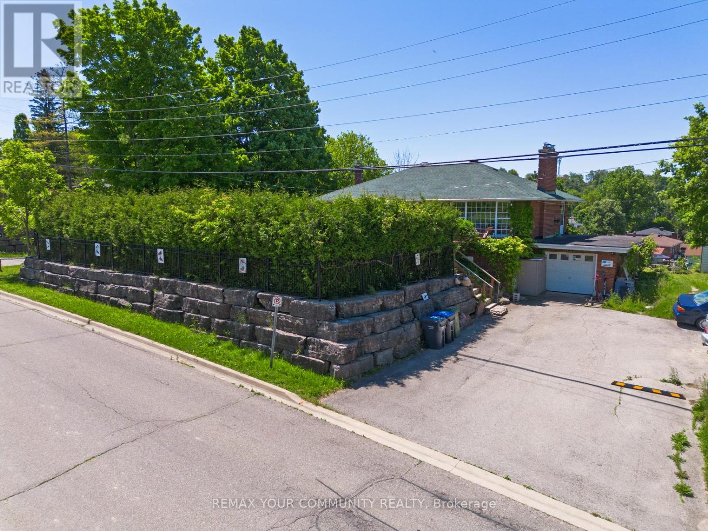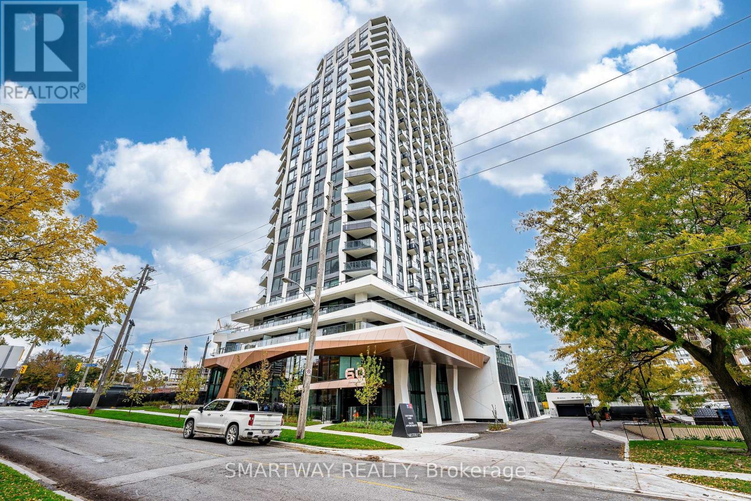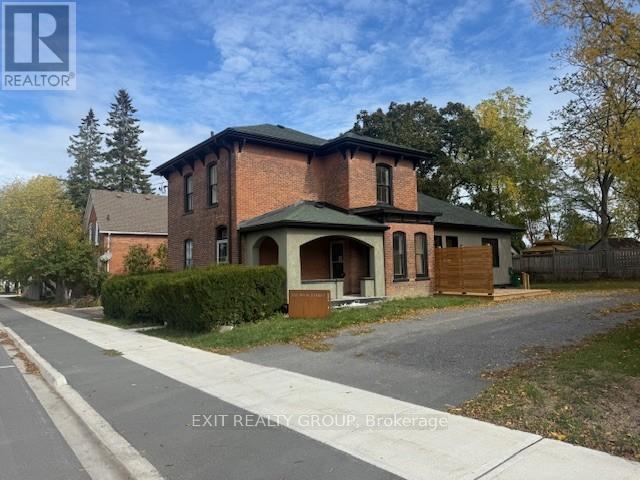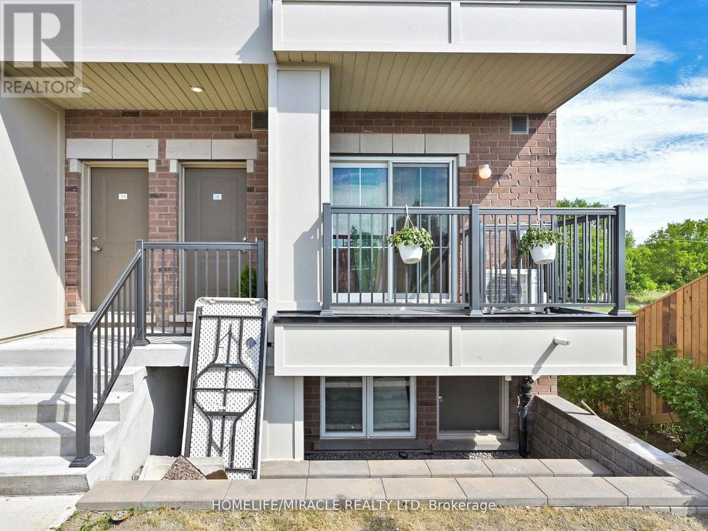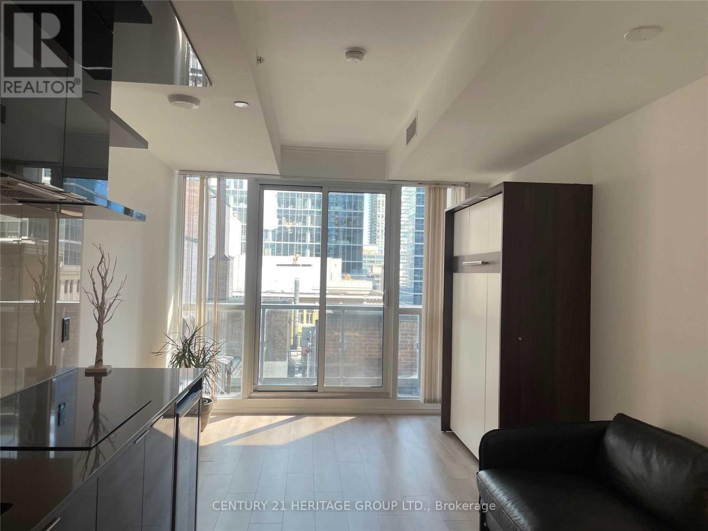1011 Kijik Crescent
Ottawa, Ontario
This 4 bedroom end unit by eQ Homes offers 4 bedrooms and 4 baths over 2232 finished sq/ft in Findlay Creek. This home offers a ton of living space with hardwood floors throughout the main level, an eat-in kitchen with quartz countertops, stainless steel appliances and an extra-long breakfast bar. The second level and lower level have berber carpet, and the large four upstairs bedrooms offer enough space for a mixture of bedrooms and offices. The upstairs laundry room also adds to this home's functionality. The basement offers additional living space as well as a full bathroom with a shower, ample storage space, and a large mechanical room. The garage is extra deep and can provide additional storage. (id:49187)
70 Daffodil Place
Brampton (Fletcher's Creek South), Ontario
This bright and functional two-bedroom basement unit features a private, separate entrance and a well-designed layout, making it ideal for individuals or small families. The unit offers a comfortable and cozy living space with generous room sizes and practical living areas. Available immediately, it's a great option for tenants seeking privacy, affordability, and convenience in a well-maintained home. (id:49187)
578 Durie Street
Toronto (Runnymede-Bloor West Village), Ontario
Attention families, investors and renovators alike - this is a rare opportunity to secure a solid home on a quiet, tree-lined street in one of Toronto's most established west-end neighbourhoods. This property is being sold by the estate & as such, it is offered as-is, where-is, with no representations or warranties. Roof, Furnace, and CAC, approximately 4 years old. Huge garage approximately 10 years old. 578 Durie Street offers exceptional upside for those looking to customize, renovate, or reimagine a property in a location that continues to see long-term demand. Set on a family-friendly street with a strong community feel, this home presents a flexible footprint and the chance to add value through thoughtful updates or a more extensive transformation. Main floor powder room + 2 full bathrooms. 5 Bedrooms, finished basement with walkout to fully fenced rear garden and garage. Freshly painted, concealed fireplace & pocket doors. The location is a standout: steps to local parks, schools, transit, and everyday conveniences, with easy access to major routes for commuters. Whether you're a growing family seeking a long-term home, an investor looking for a value-add project, or a renovator searching for your next canvas, this property delivers on potential, location, and lifestyle. A compelling opportunity to enter the market, create equity, and put your own vision to work in a neighbourhood that continues to perform. High potential for a laneway suite. Garage measurements: 23ft 9in x 21.1in outside. 22ft 6in x 19ft 10in inside. Height: 12ft 9in highest point & 9ft 6in lowest point. (id:49187)
506 - 155 Kent Street
London East (East F), Ontario
Welcome to Unit 506! Step inside and immediately feel at home in this beautifully updated, east-facing gem in the heart of London. This bright and spacious 2-bedroom, 2-bathroom condo offers a smart, open-concept layout designed for modern life. The heart of the home is the stunningly renovated kitchen, featuring sleek Quartz countertops, stainless steel appliances, and modern cabinetry. It flows seamlessly into the dining and living areas, making it the perfect spot for hosting friends or unwinding after a busy day. You'll love the fresh, modern colour palette and brand-new flooring that runs throughout the unit-there is truly nothing left to do but move in! Both bedrooms are generously sized with ample closet space, and the Ensuite has been finished with clean, spa-inspired touches. Step out onto your private balcony to sip your morning coffee while soaking up the morning sun and the vibrant city atmosphere. Located just steps from the best London has to offer! Walk to Victoria Park, the boutique shops of Richmond Row, the Grand Theatre, and the scenic Thames River trails. With incredible restaurants, Canada Life Place, and transit right at your doorstep, convenience is king. Plus, it's a quick commute to Western University, Fanshawe College, and Masonville Mall. Enjoy fantastic amenities including a fitness centre, relaxing sauna, exclusive storage locker, and assigned parking. Don't miss this opportunity to own a stylish slice of downtown, a great INVESTMENT OPPORTUNITY! book your showing today! (id:49187)
942 Smith Road
Ottawa, Ontario
Build your dream home on this newly severed ~1.3 acre lot in an exclusive enclave of estate properties. Generous frontage and depth provide excellent flexibility for a custom build, with a private, upscale setting just minutes to town amenities. No restrictive covenants-bring your own builder and create the lifestyle you want. Lot is subject to HST. (id:49187)
58165 12th Line
Meaford, Ontario
Discover a sanctuary of modern design and tranquility nestled on 15.5 acres of complete privacy. Built to exact specifications by a renowned luxury craftsman, this impeccable 2,000+ sq. ft. residence blends cutting-edge architecture with the ultimate in comfort. From the moment you step inside, you are greeted by the sophisticated beauty of polished concrete floors running throughout the home. But the true magic lies beneath: a state-of-the-art in-floor radiant heating system that offers a level of luxury you have to feel to understand. It provides a gentle, consistent, and silent warmth that turns the home into a cozy haven, regardless of the season. The heart of the home is the open-concept living area, featuring soaring vaulted ceilings and European-style tilt-and-turn windows that frame the surrounding nature like artwork. The chef's kitchen is a masterpiece of texture and function, boasting a large island with stunning leathered stone countertops and backsplash, high-end appliances, and a massive walk-in pantry. Oversized sliding doors seamlessly blend indoor and outdoor living, opening onto two distinct patio areas complete with an outdoor heated shower-perfect for rinsing off after a day exploring your property. Retreat to the primary suite, a design triumph featuring a walk-through closet, with reading nook and a spa-inspired ensuite with a deep soaker tub. Two additional bedrooms and a second bath ensure ample space for family or guests. Tech meets comfort with an in-ceiling sound system for whole-home streaming. Outside, the fully detached 2-car garage offers high ceilings and a versatile upper loft ready to be transformed into your dream studio, office, or extra storage. This is more than a home; it is a masterclass in modern rural living. (id:49187)
217 - 185 Legion Road N
Toronto (Mimico), Ontario
Great Mimico Neighbourhood Around Parklawn & Lakeshore For This Spacious 1 Bedroom Apartment With Two Balconies & Unobstructed View, Walk To All Amenities, Metro Grocery, LCBO, TD Bank, Tim Hortons & Much More. Gardner Express Around The Corner, Walk To The Lake & Parks. (id:49187)
58 Old King Road
Caledon (Bolton East), Ontario
Calling all builders & developers! Discover the ultimate blend of tranquility and potential at58 Old King Rd. Nestled atop a hill, this large brick bungalow offers breathtaking views of Bolton's Valley and 100s of acres of conservation. Spanning a generous 132 x 103' double lot, property can be severed into two parcels for constructing custom homes, or kept as is to renovate or build your dream home. Enjoy unobstructed vistas of conservation land and the Humber River from a property not within flood plain boundaries, simplifying building code requirements exponentially. Conveniently located well-within the future Highway 413 expansion area. Whether you're a developer or a family seeking the perfect canvas, 58 Old King Rd offers unmatched potential and exceptional views. Current configuration features two separate dwelling units; 3 beds + 2 baths on main & 2 beds + 1 bath on lower. Seller can provide vacant possession OR willing to stay and sign 1-year leaseback. Nearly $6,000/mo of potential rental income. (id:49187)
808 - 60 Central Park Roadway
Toronto (Islington-City Centre West), Ontario
Welcome to The Westerly 2 by Tridel a brand new luxury residence at Bloor and Islington in Etobicoke! This bright and spacious corner suite features 1 bedrooms + Den and 1 bathrooms, offering approximately 599 sq. ft. of interior living space. Designed with a functional open-concept layout, upgraded kitchen and bathroom finishes, and contemporary design details throughout. This suite also offers in-suite laundry, premium appliances, and high-end finishes that reflect Tridel's signature craftsmanship. Residents enjoy access to a full range of luxury amenities, including a 24-hour concierge, state-of-the-art fitness centre, party rooms, guest suites, and more. Ideally located, The Westerly 2 is just steps from Islington Subway Station, Bloor West shops, restaurants, and major commuter routes, offering the perfect blend of urban convenience and upscale living. (id:49187)
368 Picton Main Street
Prince Edward County (Picton Ward), Ontario
Beautiful, renovated Century Home located in Picton close to the Marina. The renovations have brought the home into the new age with contemporary features yet still preserved the old charm. Enjoy cooking in the gourmet kitchen. The home has a private, fenced yard. The master bedroom has a walk-in closet with ensuite bathroom. The large rear kitchen combo family room overlooks the yard. A two-minute walk to the marina. (id:49187)
12 Corner Unit - 490 Beresford Path
Oshawa (Central), Ontario
Beautiful Start of Your Next Chapter In Style. This Newly built, corner unit less than a couple of year old this 2 Bed, 2 Washroom Stacked Condo Is The Perfect Place for a new beginning. With Almost 1000 Sq Ft Of Living Space & comes with 2 car parking spots. You'll Have Plenty Of Room To Grow And Make Memories. The Main Level possesses A Gorgeous, Open Concept Layout With Top-Notch Finishes, perfect for entertaining guests. The Kitchen Is A Chef's Delight, A Quartz Countertop, And A Large Island With A Breakfast Bar. This Home Is Filled With lots of Natural Light, Creating A Sunny And Bright Atmosphere For You To Enjoy. Plus, You'll Love The Walkout Balcony . Fantastic Open Layout On The Main Floor With 9 Ft Ceilings Makes It Feel Nice And Airy! The 2 bedrooms are perfectly sized and have big closets with mirrors instead of plain sliding doors. This corner unit is very bright, contribute to healthier indoor air quality. Almost $20,000 spent on Upgrades. (id:49187)
1405 - 70 Temperance Street
Toronto (Bay Street Corridor), Ontario
Cozy bachelor, in the heart of Financial District. CLose to Subway, Eaton Centre, Nathan Phillips Square, Old City Hall, Shopping. Fridge, Dishwasher, Washer & Dryer, Microwave & One Locker (id:49187)

