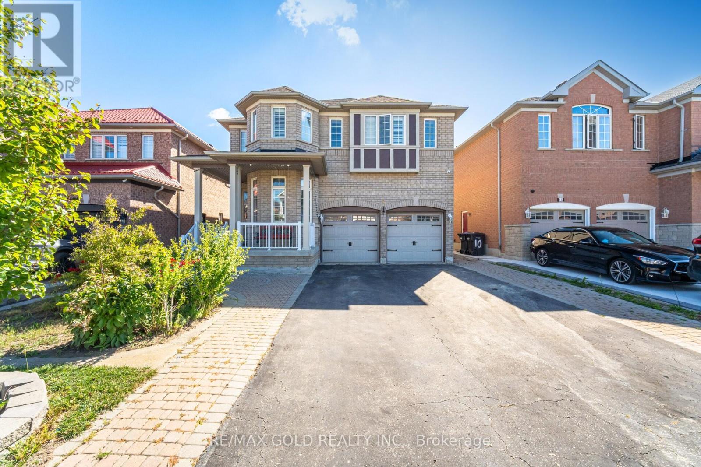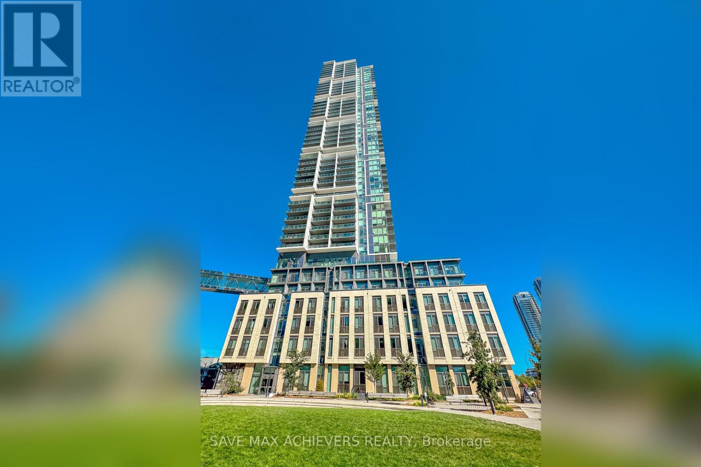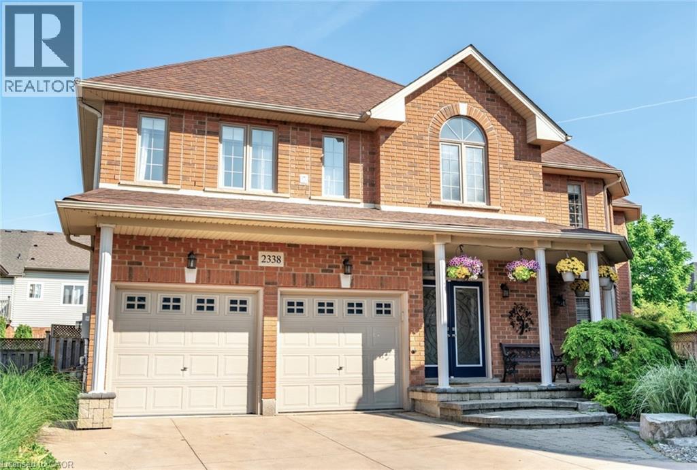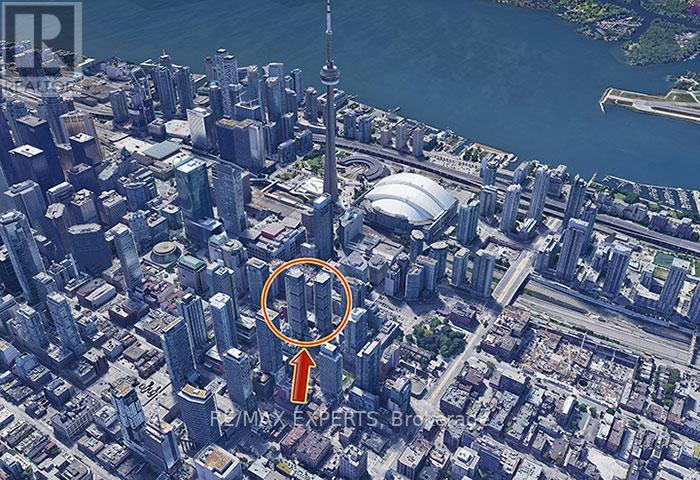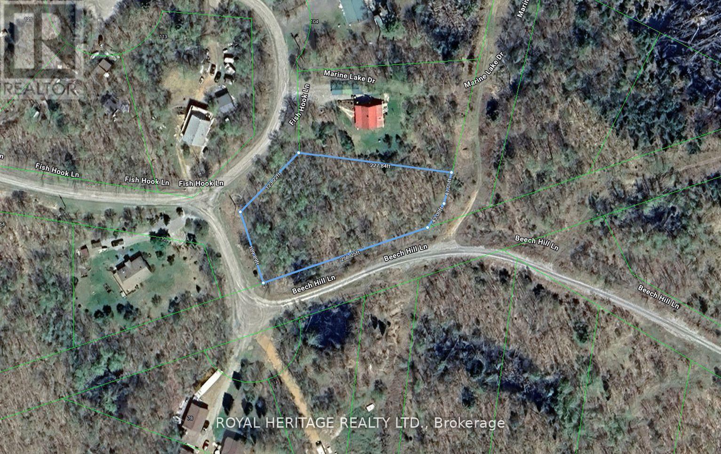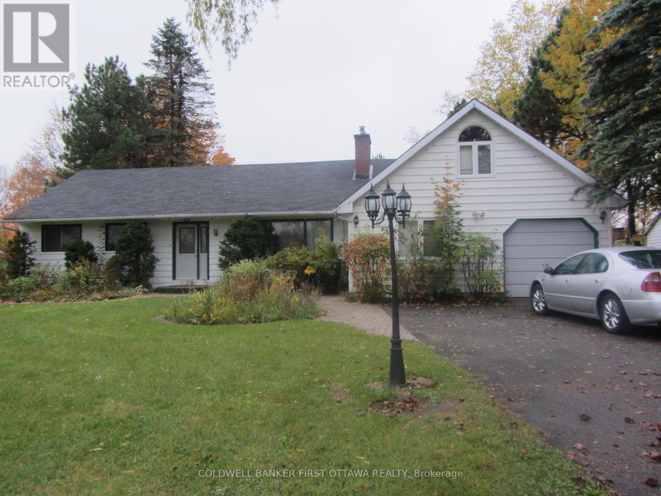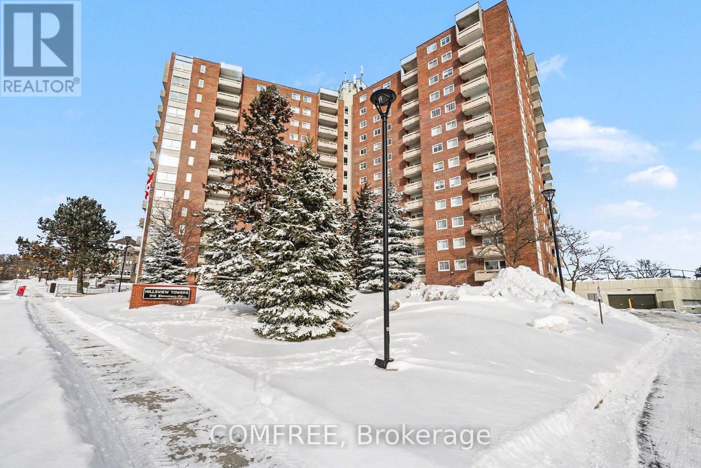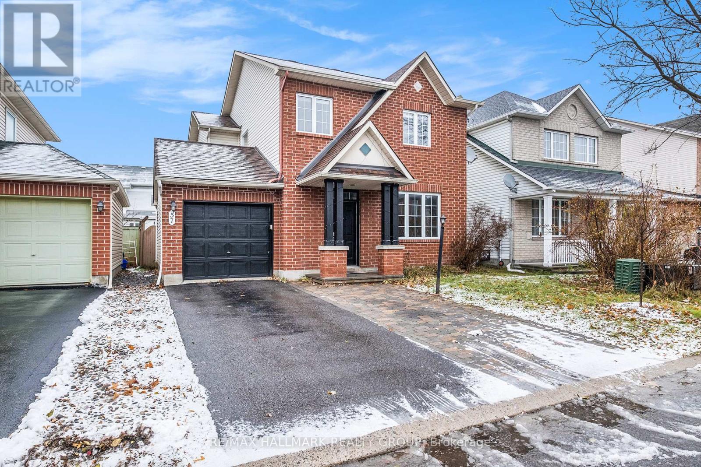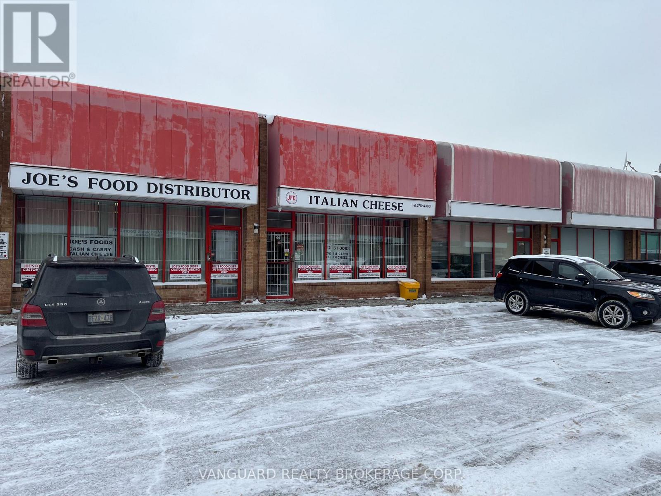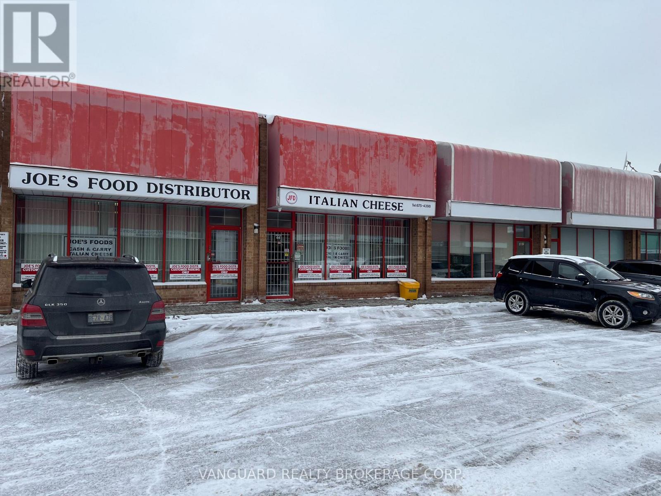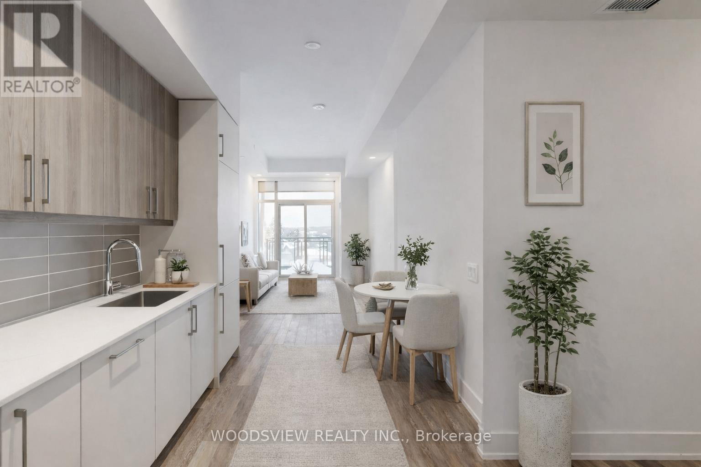8 Goreridge Crescent
Brampton (Bram East), Ontario
Aprx 3100 Sq Ft!! Come & Check Out This 5 + 3 Bedrooms, 6 Washrooms Fully Detached Luxurious House. Second Floor Offers 5 Spacious Bedrooms & 4 Full Washrooms. Comes With Finished Legal Basement With Sep Entrance Registered As Second Dwelling. Main Floor Features Separate Family Room, Sep Living, Sep Dining Room & Huge Den. 9 Ft Ceiling On The Main Floor. Hardwood & Pot Lights Throughout The Main Floor. Upgraded Kitchen Is Equipped With S/S Appliances & Breakfast Area With W/O To Yard. Master Bedroom With Ensuite Bath & Walk-in Closet. Finished Legal Basement Features 3 Bedrooms, Kitchen & Full Washroom. Interlocking At The Front And Concrete In The Backyard. (id:49187)
5201 - 7890 Jane Street
Vaughan (Vaughan Grove), Ontario
Perfect view condo unit in Transit city 5 building, Offers one bedroom and the bright open concept kitchen/dining/living room with built in appliances. 9 feet celling throughout. Unobstructed view in the heart of the Vaughan Metropolitan center with balcony that offers stunning view of Toronto. Fantastic amenities such as 24 hrs concierge , gym, yoga space, rooftop pool, basket ball/squash courts and so much more. Conveniently located steps away from Vaugh Metropolitan Subway station, Easy access to hwy 400,401,407. Cloe to Mall , Ikea, Costco, Walmart, hospitals , Entertainment and York uni. This prime location offers easy access to all prime location of GTA. (id:49187)
2338 Norland Drive
Burlington, Ontario
Discover this stunning four-bedroom home with one of the biggest backyards, nestled in the desirable Orchard neighbourhood. The spacious layout features a comfortable and stylish interior with over 4,500 square feet of living space. The elegant kitchen has tons of pantry and storage cabinets, a large island with seating and stainless appliances and leads to a mudroom with backyard and garage access. The main floor office/dining room has direct access to the porch (home business). The second level has been tastefully updated with luxury vinyl plank flooring and features a massive primary suite with a large balcony, updated five-piece ensuite and his and hers closets. Three large bedrooms, a full bathroom and a convenient laundry room complete the second level. The finished basement is perfect for entertaining with a custom wet bar featuring granite counters, stone accent walls, two bar fridges, stone fireplace and tasteful lighting. A third full bathroom and large storage area complete the basement. Outside, your private backyard oasis awaits with an in-ground heated pool, soothing hot tub, aluminum pergola and two levels of stone patio and immaculate landscaping — perfect for year-round enjoyment. Three seating areas provide an ideal space for outdoor dining, gatherings or relaxing at the end of the workday. The beautifully landscaped yard features mature perennials and trees, all maintained by an irrigation system. This beautiful property combines unrivalled luxury, comfort and outdoor living in a sought-after community. Don’t be TOO LATE*! *REG TM. RSA. (id:49187)
2115 - 115 Blue Jays Way
Toronto (Waterfront Communities), Ontario
Luxury 1 Bedroom ** FULLY FURNISHED ** Corner Unit, King And Blue Jays, Open Concept And Bright View With HighCeilings And Windows. Steps To Financial And Entertainment District, Rogers Center, CN Tower, Film Festival, StreetcarOn King And Finest Restaurants. Amazing City -Views And Nobu/Cn Tower View From Balcony. (id:49187)
0 Fish Hook Lane
Marmora And Lake (Lake Ward), Ontario
Enjoy your summers and winters on this exceptional lot, offering the opportunity to build exactly what you've always envisioned. A private beach and boat launch on the lake, only community land owners have access to. Hydro is available at the municipally maintained road with garbage and recycling services in place. Just steps to the lake entrance. Thanet Lake is planning to be part of the lake trout stocking program. The lake is natural, spring fed with an abundance of fishing and very little traffic, due to no public access to the water. The Thanet Lake Community waterfront includes private docking, a sandy beach, volleyball courts, and plenty of other family fun amenities. Build your dream cottage or country come with all the benefits of the lake without the taxes of waterfront! A short drive from Coe Hill and only half and hour from Bancroft. Don't miss your chance to make this stunning location your own! (id:49187)
2326 Scrivens Drive
Ottawa, Ontario
Cozy 3-bedroom bungalow set on a quiet & paved road central to both Greely & Metcalfe. This home features gleaming hardwood floors throughout, spacious 18' eat in kitchen with bright West facing windows overlooking the patio and private 1.3 acre backyard, family room with wood burning fireplace, full bath, in-home laundry, & a 10x10 shed in the backyard for storage! Enjoy peaceful country living with space for outdoor relaxation or gardening. Prospective tenants to provide a complete rental application, questionnaire, employment letter/pay stubs & recent credit check prior to viewing the home. (id:49187)
817 - 915 Elmsmere Road
Ottawa, Ontario
Stunning Bright panoramic view of Ottawa and sunset 3 bdrm unit condo apartment located in a sought after Hillsview Towers /Beacon Hill well maintained with many amenities. Located close to everything. Primary bdrm has 2 piece en-suite bath & walk in closet, & 2 other good sized bdrms. Part of wall has been removed between 2nd and 3rd bdrm but can easily be converted back if needed. Laminate flooring & tile throughout. Dining room overlooks sunken living room with access to balcony with gorgeous South -Western -North view. 2 wall mounted A/C units, heat pump system on balcony, & electric heat professionally installed. Condo fees include heat, hydro, water, 1 underground parking space in prime location near building entrance, locker. Unit has also storage room inside. Amenities include: car wash, bike room, sauna, guest suites, inground pool with lifeguards, party room, club house 50+ With pool table & some gym equipment, admin office onsite, bright clean shared laundry room. Close to transit, shopping, schools wave pool, downtown, bike paths and Ottawa river. Blair & Montreal Road OT stations (id:49187)
57 Collington Street
Ottawa, Ontario
Welcome to 57 Collington! This is a beautifully maintained 3-bedroom, 2.5-bathroom home that perfectly blends comfort, functionality, and style. The well-designed kitchen features a spacious island and flows seamlessly into the sun-filled family room, where a cozy fireplace creates an inviting space for everyday living and entertaining. The generously sized primary bedroom offers a private retreat with a luxurious ensuite and walk-in closet, while two additional large bedrooms and a well-appointed main bath provide excellent space for family or guests. The expansive finished basement adds exceptional versatility, ideal for entertaining, a home gym, or a recreation room. Step outside to a fully fenced backyard complete with an interlock patio-your own private and charming outdoor oasis. Available April 1st. (id:49187)
43 & 44 - 24 Steinway Boulevard
Toronto (West Humber-Clairville), Ontario
These Industrial Units Offer Approx. 2,530 Square Feet Of Main Floor Area. Currently Built Out With A Retail Storefront, These Units Are Ideal For A Retail Food Use Or Other Related Business. Warehousing & Storage At The Rear Of The Units And Accessible Via Drive-In Doors (Note: One DI Door, Unit 44, Is Currently Blocked By A Kitchen). These Units Also Feature A Large Walk-In Fridge (Accessible From The Rear Warehouse And From Behind The Counter At The Front Of The Unit). Great Industrial Units In An Excellent And Easily Accessible Location Just Minutes From Highways 427, 407, 50, 27 & 7. Walking distance To Public Transportation, And Direct Accessibility From Steeles Ave. (id:49187)
45 & 46 - 24 Steinway Boulevard
Toronto (West Humber-Clairville), Ontario
These Industrial Units Offer Approx. 2,530 Square Feet Of Main Floor Area. Unit 45 Currently Features A Reception Area, 2 Private Offices, a Kitchenette, And Washroom. Unit 46 Is Built Out With A Walk-In Fridge/Freezer. These Units Are Ideal For A Wholesale Or Retail Food Use Or Other Related Business. Drive-In Door Access For Unit 45 (Note: The Door For Unit 46 Is Blocked By The Walk-In Fridge/Freezer). Great Industrial Units In An Excellent And Easily Accessible Location Just Minutes From Highways 427, 407, 50, 27 & 7. Walking distance To Public Transportation, And Direct Accessibility From Steeles Ave. (id:49187)
533 - 2075 King Road
King (King City), Ontario
READY TO SELL. Welcome to a beautifully crafted, brand new residence that blends modern design, smart functionality, and everyday comfort in one of King City's most desirable boutique communities. Never lived in, this pristine suite showcases a clean, contemporary aesthetic with upscale finishes throughout, creating a refined and welcoming feel from the moment you step inside.The open concept kitchen is both stylish and practical, featuring quartz countertops, integrated appliances, and sleek modern cabinetry. It flows seamlessly into the bright living and dining space perfect for entertaining, relaxing, or enjoying day to day living. Large windows bring in abundant natural light, enhancing the airy layout and highlighting the suite's polished details.The bedroom offers a calm, private retreat, while the well planned layout provides flexibility for today's lifestyle whether you work from home, host overnight guests, or simply want a comfortable space to unwind. A beautifully finished bathroom completes the home with contemporary fixtures and clean, modern lines. EV charger with parking spot! Residents at King Terraces enjoy an impressive collection of resort inspired amenities, including a rooftop terrace, state of the art fitness centre, steam room, sauna, and pool room. Entertain in the elegant luxury party room, enjoy the convenience of a dedicated children's playroom, and take advantage of the private guest suite for visiting family and friends. Pet owners will also love the on site dog wash station. A 24 hour concierge adds security, ease, and peace of mind.Ideally located minutes from top-rated schools, parks, shopping, dining, and everyday conveniences, this vibrant yet peaceful community offers the perfect balance of lifestyle and connectivity. A rare opportunity to own a turnkey, never occupied home in a highly sought-after building.Modern, effortless, and move in ready this is condo living done right. (id:49187)
321.5 Acres On South Mcnaughton And Stone Road W
Renfrew, Ontario
Rare land/farm opportunity: 321.5 acres in the Ottawa Valley! Conveniently located on paved roads between Renfrew and Douglas, this land package features 2 properties that are 7km from each other. The 229 acres on South McNaughton road offer 195 cultivated acres that have been randomly tile drained where needed, with maps available upon request. Approximately 80% of the cultivated acres on this parcel are made up of Renfrew Clay, with the remaining 20% being a Sandy soil. The 92.5 acre parcel on Stone road is made up of Renfrew Clay, and offers 89 cultivated acres that were randomly tiled in 2014 with maps available upon request. The larger parcel includes a great set of buildings including a nicely set 3 bedroom brick bungalow with newer propane furnace and steel roof. There is a second house which has little value but which does give someone the opportunity to build a second dwelling. Outbuildings include a 40' x 60' structure with concrete footings that is open to the concrete yard to the South (great for livestock or equipment storage) , a 30' x 80' hip roof barn, a 20' x 70' shed and a 30' x 40' workshop. The smaller parcel on Stone road features an older barn that could be used for storage. This land package has lots of potential whether it is to continue to grow or rent it out for cash cropping, start a grass-fed livestock enterprise, build a new livestock operation, the possibilities are endless! Come and see this land package for yourself, you won't be disappointed! (id:49187)

