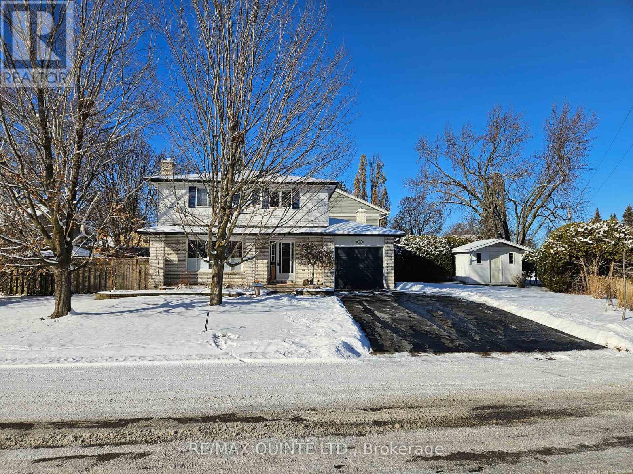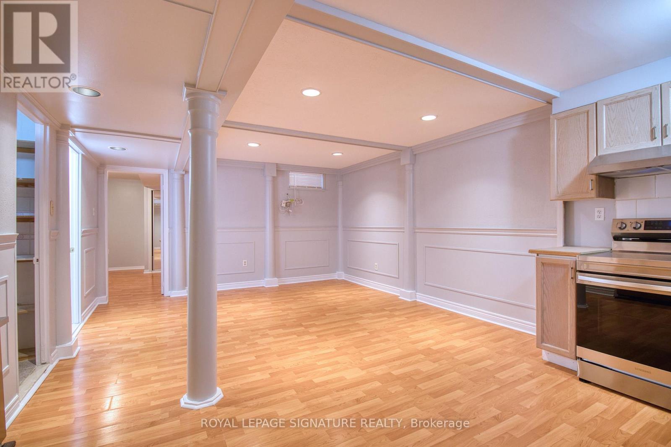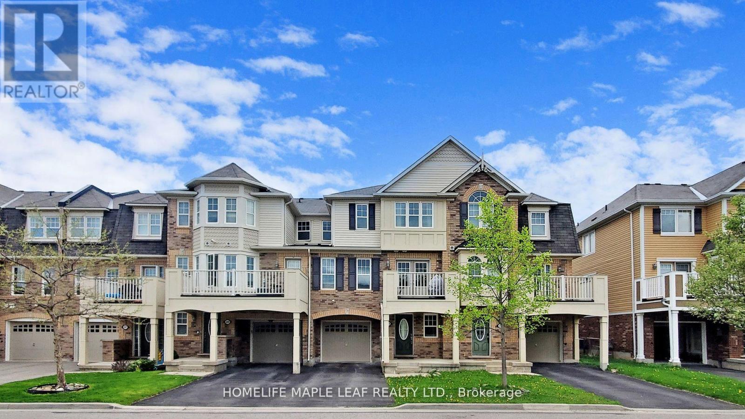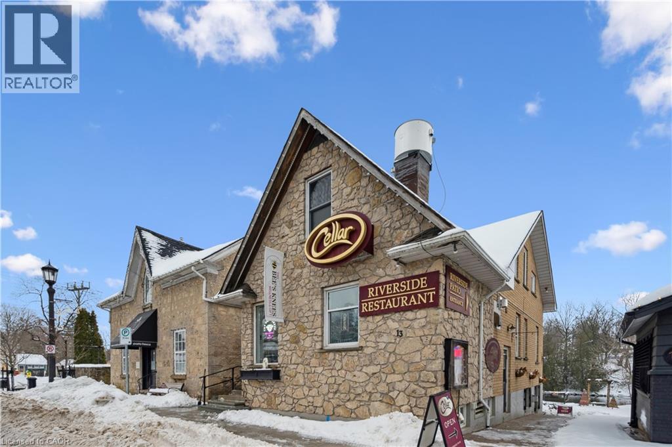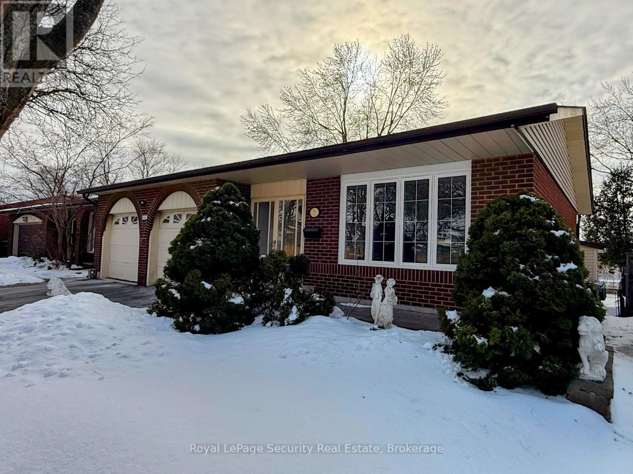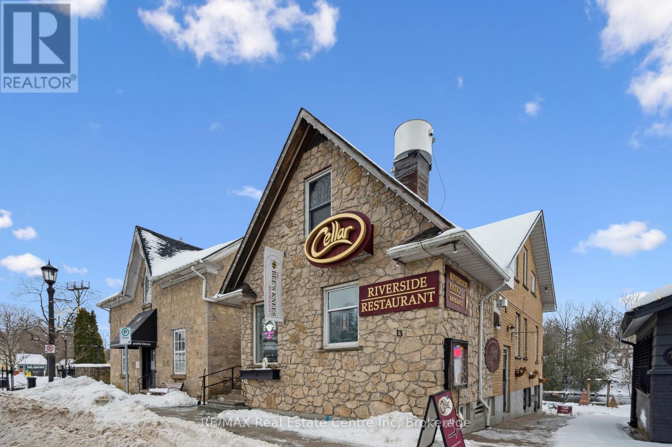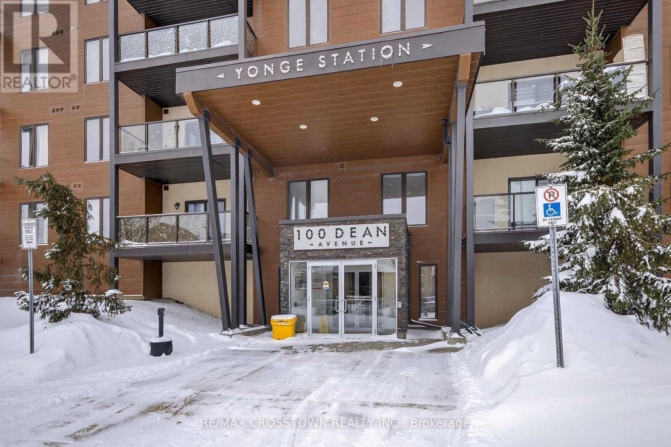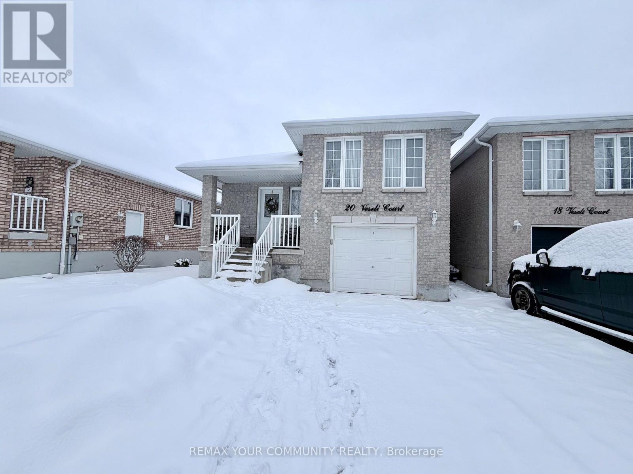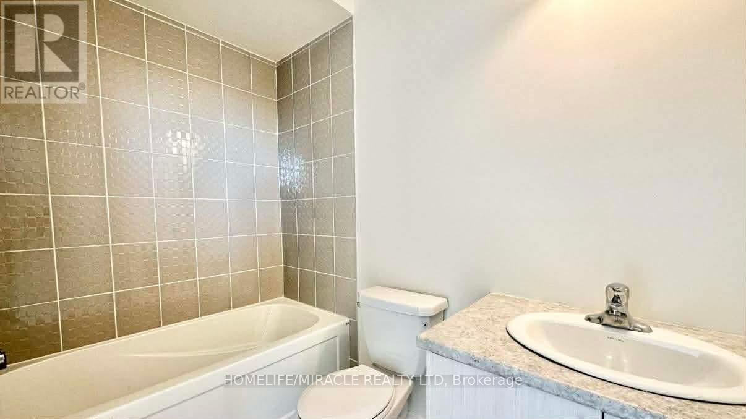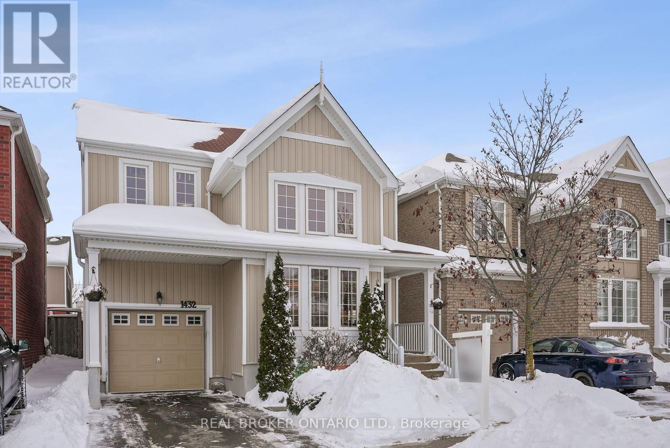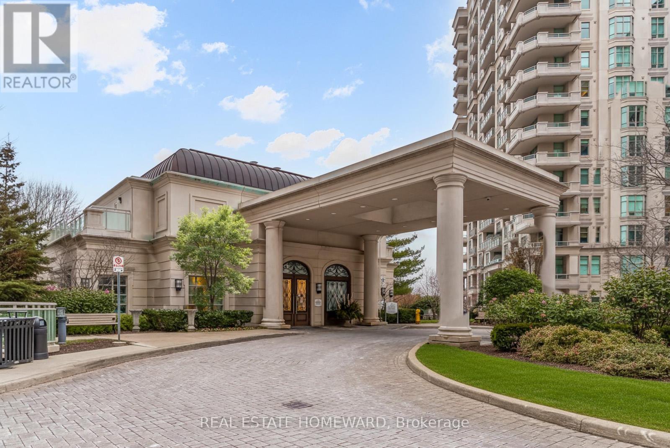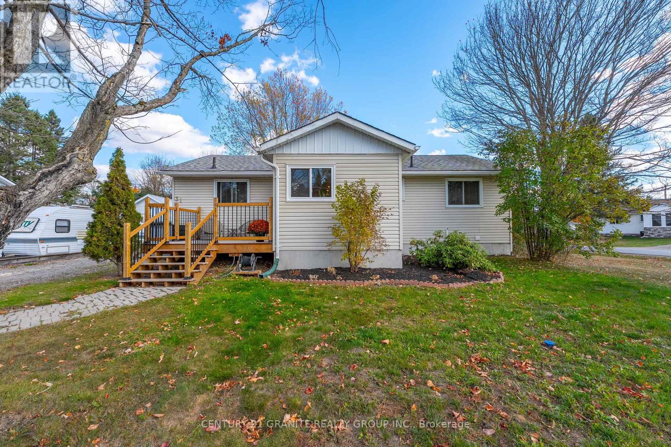57 Kensington Crescent
Belleville (Belleville Ward), Ontario
Look no further! This well cared for family home in a highly desirable area has 4 Bedrooms and 3 bathrooms that have all been updated! The main floor has hardwood floors, a formal living room with a bay window and is attached to a bright dining room that has views of the pool. The kitchen and breakfast area have a walk out to the beautiful oasis of a backyard including a heated pool with large deck and a gazebo sitting area that is perfect for entertaining. The yard is also fenced for children and pets with access to the large side yard. The family room is bright and open to the kitchen area and has a cozy fireplace for the winter months. The lower level has a large rec room with another gas fireplace, large laundry room and an office as well as lots of storage in the utility room. The home has many updates that will provide a wonderful family home for years to come ! Steps to Mary Anne Sills sports park, Schools, walking paths and many other amenities (id:49187)
Bsmt - 7299 Sandhurst Drive
Mississauga (Lisgar), Ontario
Welcome To 7299 Sandhurst Drive! This Bright And Airy 1-Bedroom + Den Basement Apartment Offers A Premium Living Experience In One Of The City's Most Prestigious, Family-Friendly Neighbourhoods. Boasting An Open-Concept Layout, The Unit Features Windows And Sleek Pot Lights Throughout, Ensuring The Space Feels Anything But"Below Ground."The Versatile Layout Includes A Large Bedroom And A Separate Den With Its Own Door-Perfect For A Private Home Office. Enjoy A Spacious Living And Dining Area Complemented By A Modern Kitchen Equipped With Brand-New Appliances.Private Separate Entrance And Exclusive Ensuite Laundry. All Utilities Are Included In The Rent For A True Turn-Key Experience.One Dedicated Parking Space Included.Located On A Quiet Street With Professional, Quiet Landlords Living Upstairs. Steps Away From Beautiful Parkland And Minutes From Top-Tier Schools, Shopping, And Dining. Commuting Is A Breeze With Rapid Access To Highways 401, 403, And 407.Ideal For Professionals, Couples Or Small Families Seeking A Clean, Upscale, And Comfortable Home. (id:49187)
211 Woodley Crescent
Milton (Wi Willmott), Ontario
Perfect Home to raise a family, 2 bedroom 3 bath Fabulous Freehold townhouse in the desirable Willmott Community. Well maintained. With Single Garage & two Car driveway. No side walk ,Window Coverings, Breakfast bar, Stainless Steel Appliances. Large Master Walk in Closet with ensuite . Direct Garage Access. Close to all Amenities- Shops, schools, parks n Move in condition. (id:49187)
13 E Mill Street E
Elora, Ontario
Iconic Mixed-Use Investment Opportunity in Downtown Elora A rare chance to own a landmark stone building in the heart of highly sought-after downtown Elora. This exceptional property features two residential income units, a successful, established restaurant, and an additional storefront commercial unit, making it a truly diversified and tremendous portfolio opportunity. Meticulously updated and renovated to the highest standards, the building showcases timeless stone craftsmanship while offering modern systems, finishes, and functionality throughout. The restaurant includes a full-service patio overlooking the Grand River, delivering an unmatched dining experience and strong draw for locals and visitors alike. Positioned in a high-traffic location, surrounded by boutiques, tourism, and year-round foot traffic, this property benefits from Elora’s vibrant downtown energy and enduring demand. Whether you’re an investor seeking stable income, a business owner looking for a signature location, or a portfolio builder targeting premier assets, this is a once-in-a-generation opportunity in one of Ontario’s most desirable small towns. Downtown Elora. Iconic setting. Proven income. Exceptional upside. (id:49187)
3370 Rhonda Valley
Mississauga (Mississauga Valleys), Ontario
Experience the pinnacle of modern living in this completely renovated 3-bedroom masterpiece, perfectly situated in the vibrant heart of Downtown Mississauga. This immaculate family home sits on a premium 50x116 ft lot with the rare luxury of no direct rear neighbors, backing onto serene parkland and scenic biking/walking trails. Every inch of this residence has been meticulously updated, boasting a freshly painted, designer-inspired palette and high-end finishes throughout. The desirable floorplan flows effortlessly, The gourmet atmosphere extends to the sleeping quarters, featuring a primary suite with his-and-her closets and access to upgraded, spa-like bathroom that offer a true five-star experience. This is a rare "turnkey" gem that combines the peace of a nature-backed lot with the convenience of a downtown lifestyle-just minutes from Square One, transit, and elite schools. With its top-to-bottom renovations and unbeatable location, this home represents the ultimate rental. Simply move in and enjoy! (id:49187)
13 Mill Street E
Centre Wellington (Elora/salem), Ontario
Iconic Mixed-Use Investment Opportunity in Downtown Elora. A rare chance to own a landmark stone building in the heart of highly sought-after downtown Elora. This exceptional property features two residential income units, a successful, established restaurant, and an additional storefront commercial unit, making it a truly diversified and tremendous portfolio opportunity.Meticulously updated and renovated to the highest standards, the building showcases timeless stone craftsmanship while offering modern systems, finishes, and functionality throughout. The restaurant includes a full-service patio overlooking the Grand River, delivering an unmatched dining experience and strong draw for locals and visitors alike. Positioned in a high-traffic location, surrounded by boutiques, tourism, and year-round foot traffic, this property benefits from Elora's vibrant downtown energy and enduring demand. Whether you're an investor seeking stable income, a business owner looking for a signature location, or a portfolio builder targeting premier assets, this is a once-in-a-generation opportunity in one of Ontario's most desirable small towns. Downtown Elora. Iconic setting. Proven income. Exceptional upside. (id:49187)
105 - 100 Dean Avenue
Barrie (Painswick South), Ontario
Welcome to 100 Dean Ave unit 105 comfortable and bright 1 bedroom, 1 bathroom condo. 9' ceilings, large windows, loads of natural light. Walk-out to a large balcony/terrace where BBQ'S are allowed. In unit water heater, furnace and laundry. The Building is equipped with an elevator, close to shopping, Go train, Yonge Street and Hwy 400, downtown Barrie, the library, walking trails and all amenities. Comes with 1 outdoor parking spot. The building is relatively new, very clean and safe. (id:49187)
20 Veseli Court N
Bradford West Gwillimbury (Bradford), Ontario
Beautifully maintained and spotless 3rd bdrs 2 washrooms house located in safe family oriented area on the private court. Large master bedroom with 2pc ensuite and W/I closet. Spacious kitchen, open concept, huge living room, fenced backyard. Spacious drive way and build in 1.5 garage. Upper level lease includes 2 parking spots: one in the garage and one on the drive way. (id:49187)
432 Okanagan Path
Oshawa (Donevan), Ontario
Discover spacious and comfortable living in this remarkable 4-bedroom, 2.5-bathroom house at 432 Okanagan Path, Oshawa, Ontario, offering approximately 1900 sq. ft. of thoughtfully designed space and the added convenience of two parking spaces. Nestled in a highly sought-after Oshawa location, this rental property harmoniously combines tranquility and accessibility. With proximity to local amenities, schools, and easy commuter access, this house is a standout choice for those seeking a well-connected yet peaceful home. Don't miss out on this opportunity. (id:49187)
1432 Arborwood Drive
Oshawa (Taunton), Ontario
Step into this Stylish Open Concept Detached. Absolutely Perfect for the First Time Home Buyers. This Three Bedroom, Three Bathroom Residence Perfectly Intertwines Timeless Elegance and Functional Space. Gleaming Hardwood Floors throughout, Soaring 16-Ft Cathedral Ceilings with Floor to Ceiling Windows, Quartz Countertops, and Pot Lighting, Give this Home an Elevated look and feel. Outside you will enjoy a Low-Maintenance oasis with Interlock Stones, Outdoor Gas Fireplace Pit & Hot Tub Rough-in Highlighting the Entertainment area. Located in one of Oshawa's most Desirable Family Friendly Neighbourhoods. Minutes to Highway 401 and Highway 407, Great Schools, Parks, Shops, and Transit. (id:49187)
206 - 10 Bloorview Place
Toronto (Don Valley Village), Ontario
Aria Condominiums / a wonderful property set alongside a lush ravine, this bright, airy 910 sq. ft., 2-bedroom suite offers luxurious, spacious living and a dining area perfect for meals and entertaining. Sunlight and sunsets filter through the space with its tall windows overlooking trees, highlighting the 9-foot smooth ceilings, espresso engineered hardwood, custom drapery, and elegant, warm light fixtures with dimmers, with two walkouts to a 170 sq. ft. terrace-like balcony perfect for morning coffee or evening relaxation. **** Suite 206 features a family-sized kitchen nicely outfitted with abundant cabinets with interior pull-out drawers, stone countertops, a stone backsplash, under-cabinet lighting, and full-size appliances. Both bathrooms feature porcelain tile work, stone countertops, and soaker tub in one and the other a spa-like seamless glass shower. Excellent closets and ensuite storage complete this outstanding floorplan. **** Additional perks include locker near parking spot [owned P1-118, One larger parking spot, premium location [Owned P1-21] and ample visitor parking for guests.**** Impressive amenities include a grand lobby with roundabout entry, excellent concierge, 24h security. Fitness centre with programming and classes, hot tub, sauna, manicured gardens with lush pathways direct to local parks, guest suites, ample visitor parking, virtual golf, media room, billiards room, party room, library, and a beautiful glass-enclosed indoor pool with ravine views. Built in 2011 by Fernbrook Homes, Menkes, and Cityzen Developments. **** Near wonderful local parks and trails, Upper Don Parkland ravine. Short walk to Leslie TTC Subway with easy access to 401 and 404/DVP, as well as close to Fairview Mall and all of North York's top specialty shops and groceries... You'll Love Living Here! (id:49187)
31 Sprucedale Street
Highlands East (Bicroft Ward), Ontario
Modern Comfort Meets Scandinavian Warmth - in the Heart of Cardiff, Step inside this freshly renovated home that perfectly blends modern design with Scandinavian charm. The open-concept layout feels bright, warm, and cohesive, featuring Lifeproof "Savannah Islands" flooring, shiplap ceilings, and natural pine accents throughout. At the heart of the home is a showpiece kitchen - a massive quartz island that seats six, premium black stainless LG appliances, and custom cabinetry with thoughtful details like a coffee station and recessed microwave nook. Enjoy a spacious four-season entry / mudroom / sunroom - the ideal spot for morning coffee, plant lovers, or a cozy reading nook. The living area features a custom ash staircase, oversized window with remote blind, and walnut ceiling fan - tying together warmth and elegance. The spa-inspired bathroom includes a deep soaker tub, floating vanity, and rainfall shower, while both bedrooms offer solid-core doors, custom window coverings, and walnut ceiling fans. Enjoy a centrally located laundry area featuring a premium LG ThinQ washer-dryer tower for easy main-floor access. Downstairs, the bright, dry basement offers flexible space for a home office, gym, and storage, plus a second laundry setup and extra fridge - practical for real life. Outside, you'll find a fully fenced backyard, fire pit area, and a new front deck with modern railing. A lockable 11'7' Keter shed and ample parking complete the package. Every inch of this home reflects quality, style, and comfort - all in the welcoming community of Cardiff, minutes from Silent Lake, Paudash Beach, trails for every season, and everyday amenities. (id:49187)

