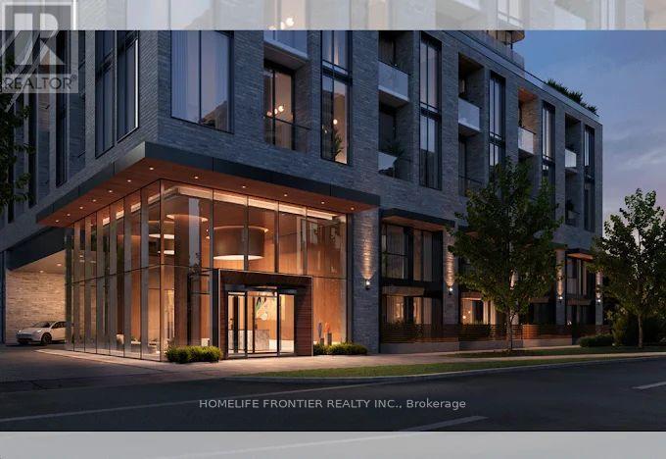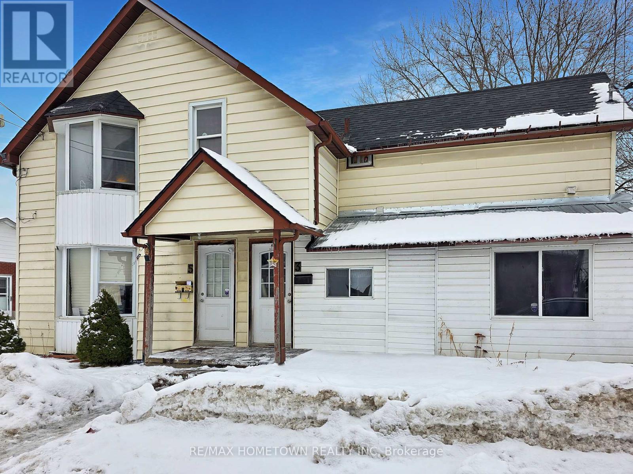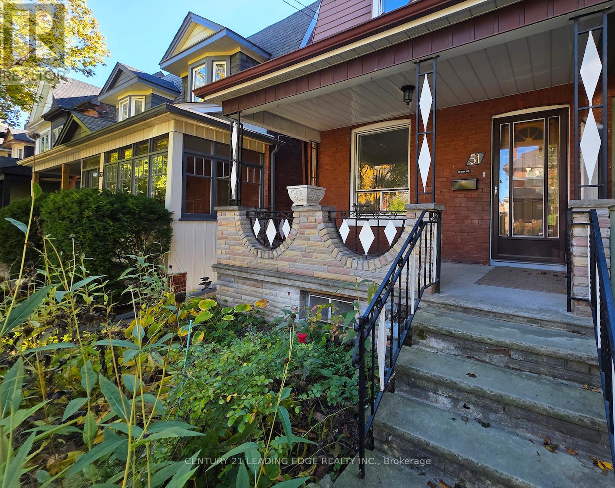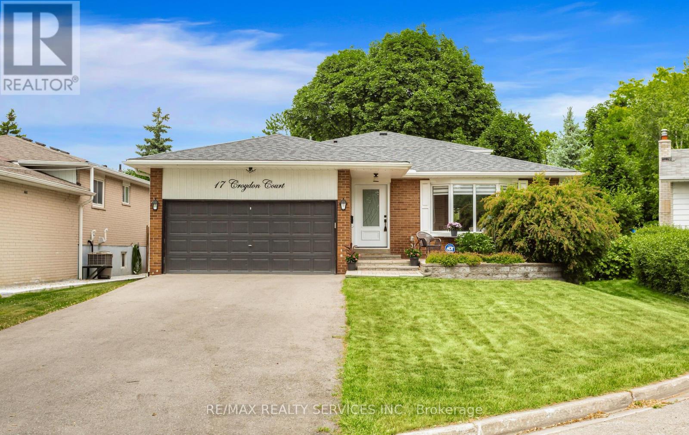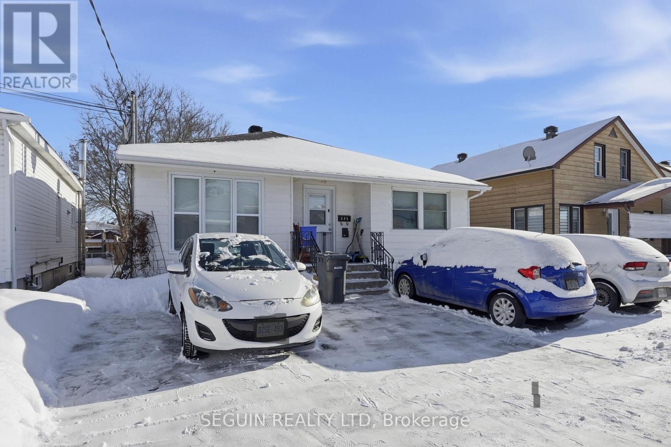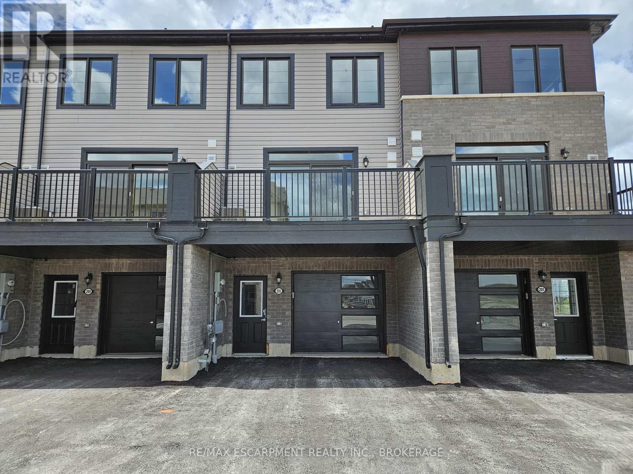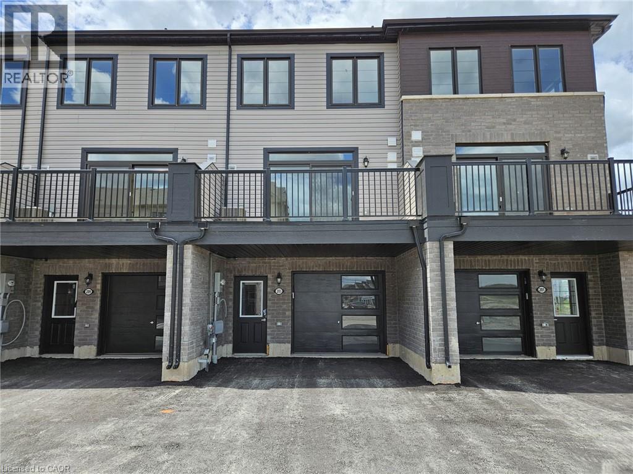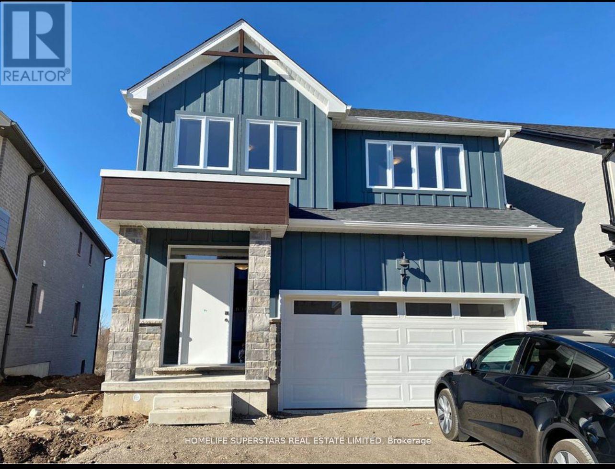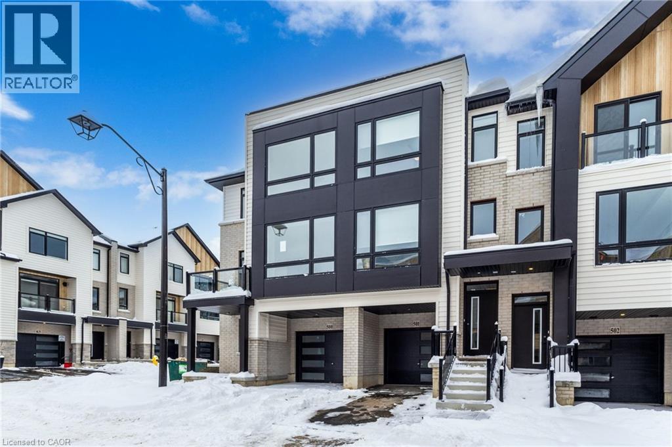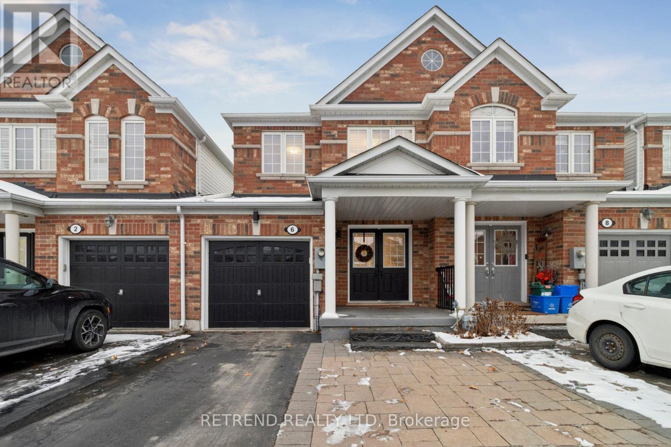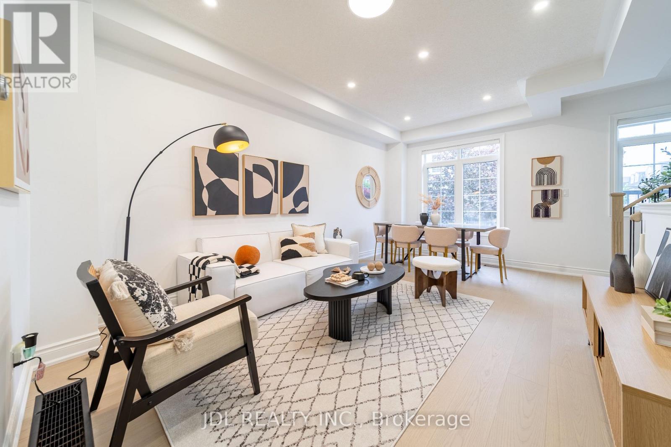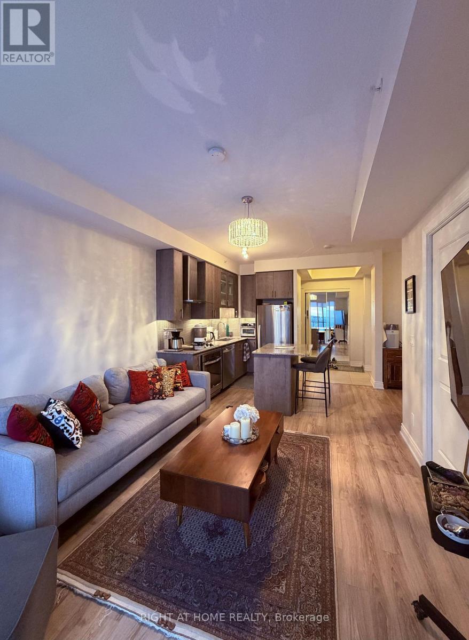2010 - 36 Olive Avenue
Toronto (Willowdale East), Ontario
Welcome To 36 Olive Ave! A Highly Sought After Brand New Unit At Olive Residence Condo. Just Steps Away From Yonge/Finch TTC Subway Station, Conveniently Located Right In The Heart Of North York City Centre. This Stylish And Functional Spacious 1-bedroom Unit Features soaring9-foot ceilings, Floor To Ceiling Windows With South Facing That Offers Plenty Of Natural Lights And Clear Captivating Views. A Modern Open Concept Kitchen With Quartz Counter Top, Backsplash, And Built-In Stainless Steel Appliances. Chic Premium Laminate FlooringsThroughout, Living Room Walks Out To An Open Balcony. Exceptional amenities With over 11,000square feet of thoughtfully designed indoor and outdoor amenities tailored for modern lifestyles. The elegant social lounge creates a welcoming atmosphere for relaxation and connection. Co-working areas and a fully equipped meeting room provide seamless support for remote work and professional needs. Entertain with ease in the exclusive private catering kitchen, ideal for hosting gatherings and special occasions. Walking Distance To Future T&T at Empress Walk, and Yonge-Sheppard Centre. Many Restaurants, movie theatres, Shopping, Schools And Public Transportation. (id:49187)
5 Robinson Avenue
Smiths Falls, Ontario
DUPLEX- This turnkey 1900 sq. ft. duplex is generating strong income from day one, making it an excellent investment opportunity or an ideal owner-occupied property. The main-floor unit is a spacious 2-bedroom, 1-bath suite featuring a fenced private backyard and covered deck. All appliances are included (dishwasher not connected and sold as is). The upper unit offers a 2+1 bedroom, 1-bath layout with appliances included and access to an upper deck from one of the bedrooms. Current rents are $1,700/month for Unit 1 and $1,600/month for Unit 2, with tenants paying their own heat and hydro. Water and sewer are paid by the landlord. Hot water heaters are rentals at $18.58 + HST per unit, and both furnaces are rentals at $93.21 + HST per unit ($223.58 + HST monthly total, and furnaces are transferable). Annual water and sewer costs are approximately $1,400. Whether you're looking to invest, live in one unit while the rental income helps cover most of the mortgage, or add to your investment portfolio, this property is a smart and flexible way to enter-or expand within-the housing market. All pictures are prior to tenants moving in. Many updates have been done to both units; pictures are prior to tenants. 24-36 hours must be given to both tenants for all showings. (id:49187)
Bsmt - 51 Dearbourne Avenue
Toronto (North Riverdale), Ontario
This newly renovated 1 bedroom basement apartment comes with a decent size den with a proper door that can be used as a second bedroom. It features beautiful flooring, upgraded kitchen and a modern bathroom. It also comes with a separate entrance and ensuite laundry. Only steps from the subway, grocery stores, and the vibrant shops and cafés along Danforth Avenue. Tenant is responsible for 25% utilities. (id:49187)
17 Croydon Court
Brampton (Avondale), Ontario
Gorgeous & Clean Home! Perfectly suited for Larger Families! Loads of room in this 4 level backsplit with above ground side entrance. Premium court location! No Sidewalk! Double garage & 8 car parking! Beautiful Kitchen features white cabinetry, decor backsplash, quartz counters, stainless steel appliances, built-in microwave, valance & pot lighting + 2 large windows for plenty of natural daylight! Combined L shaped Living & Dining room areas with crown moulding & hardwood flooring. Mid level offers a large Family room w' engineered hardwood flooring, 2 large windows, pot lights, French doors & a neutral decor. Additionally, this level features a modern 3pc washroom w' a frameless glass shower enclosure, 4th Bedroom + the convenient Side Entrance! All 3 bedrooms on the upper level have hardwood flooring. Spacious modern 5pc main family bathroom offering double sinks. Finished basement with a modern 3pc washroom featuring a frameless glass shower panel + an open concept recreation room offer'g a wet bar with SS counter, sink & Fridge + an eating area. This lower level also has a separate laundry room & extensive storage area. Extras: CAC, Furnace, HWT, HRV unit all owned & installed Feb. 2022. Roofing shingles (June 2019). Exterior doors (May 2021) Fully fenced backyard with a patio & side entry gate. Close to schools, the Bramalea City Centre, Places of Worship, Parks, Public transportation including the GO Station, restaurants & more! Short drive to Hwy 407 & 410. (id:49187)
333-335 Cameron Street
Hawkesbury, Ontario
INVEST IN HAWKESBURY! Duplex front and back unit, well maintained, meets the Ontario Fire Code Regulation, fully occupied to long term tenants, 2 separate natural gas furnace, 2 hot water tanks, 2 hydro meters, many upgrades; some windows, doors, floorings... Apt. #335 Cameron (front apartment): 2 bedrooms master bedroom with 2 pcs bath + walking closet, rented at $650/month, heating, hydro & hot water tank extra, with lease; Apt #333 Cameron (back apartment): 3 bedrooms, rented at $1,200/month, heating, hydro & hot water tank extra, with lease. Both units have washer/dryer connection and both units have access to basement storage area with separate entrance, plenty of parking spaces... etc. (id:49187)
205 Melody Lane
Thorold (Hurricane/merrittville), Ontario
Less than 2 Years Old 3-Storey Townhome in Up-And-Coming Thorold Neighbourhood! Welcome to your home in the heart of the Niagara region! This stunning three-storey townhome offers modern living in a newer neighborhood in Thorold. Some key features include: 3 generously sized bedrooms plus a den/office, providing versatile living space for work and relaxation. 1.5 bathrooms, meticulously designed with modern fixtures and finishes. Enjoy the convenience of a 1.5 car garage, providing ample space for parking and storage. Hardwood and tile flooring throughout the home, offering durability and easy maintenance. Retreat to the luxurious master bedroom featuring a walkout patio overlooking the charming neighborhood, providing a serene escape right at home. The dining room boasts sliding doors leading out to a large balcony, perfect for alfresco dining and entertaining guests. Some Additional Details: No carpet throughout the home, ideal for those with allergies or seeking a modern aesthetic. Open-concept layout, creating an inviting space for gatherings and everyday living. Convenient access to nearby amenities, schools, parks, and transportation options. New Efficient heating and cooling systems for year-round comfort. Landscaping to be completed once surrounding construction is completed. (id:49187)
205 Melody Lane
Thorold, Ontario
Less than 2 years old 3-Storey Townhome in Newer Thorold Neighbourhood! Welcome to your home in the heart of the Niagara region! This stunning three-storey townhome offers modern living in a newer neighborhood in Thorold. Some key features include: 3 generously sized bedrooms plus a den/office, providing versatile living space for work and relaxation. 1.5 bathrooms, meticulously designed with modern fixtures and finishes. Enjoy the convenience of a 1.5 car garage, providing ample space for parking and storage. Hardwood and tile flooring throughout the home, offering durability and easy maintenance. Retreat to the luxurious master bedroom featuring a walkout patio overlooking the charming neighborhood, providing a serene escape right at home. The dining room boasts sliding doors leading out to a large balcony, perfect for alfresco dining and entertaining guests. Some Additional Details: No carpet throughout the home, ideal for those with allergies or seeking a modern aesthetic. Open-concept layout, creating an inviting space for gatherings and everyday living. Convenient access to nearby amenities, schools, parks, and transportation options. New Efficient heating and cooling systems for year-round comfort. (id:49187)
7 - 32 Faith Street
Cambridge, Ontario
Just like New Detach home 4 Bedroom with office & 3.5 Bath for rent backing to green space & pond. Main floor has Office, Great room filled with lot of natural light and open concept Kitchen . Second floor has 4 spacious bedroom with 3 full wash room. Master bedroom with ensuite, two walk in closet for his & her. Also has nice view to green space. Other 2 room share jack n jill washroom. 4th bedroom has 3 pc ensuite. Laundry on second floor. No carpet anywhere in the house.Huge living room with massive Island and walk in pantry in Kitchen. 2 car garage and 2 car can parked on driveway. Conveniently located near all amenities (id:49187)
4040 Mountain Street Unit# 501
Grimsby, Ontario
Welcome to 4040 Mountain Street, Unit 501, featuring the sought-after Losani Built Espirit model, perfectly designed for modern living. This beautifully upgraded home offers a bright, open-concept layout with high-end finishes throughout, ideal for both everyday comfort and entertaining. Boasting three large bedrooms and 2.5 bathrooms, the spacious primary retreat includes a private ensuite and generous closet space. Enjoy a contemporary kitchen with upgraded cabinetry, quality countertops, and ample storage, seamlessly flowing into the living and dining areas. Set within a family-friendly community known for excellent local schools, parks, and convenient amenities, this home also offers low-maintenance living, abundant natural light, and thoughtful design details that truly set it apart. A fantastic opportunity to own a move-in-ready property in a highly desirable neighborhood with no fees, this property is a freehold (id:49187)
6 Summit Drive
Vaughan (Vellore Village), Ontario
Beautifully upgraded freehold townhome in the prestigious Vellore Village community, featuring a fully finished basement and no sidewalk. Ideally located just steps from top-rated Glenn Gould PS, daycares, parks, and everyday amenities-including Cortellucci Vaughan Hospital, a valuable convenience for downsizers. This impeccably maintained home has been renovated from top to bottom with quality finishes, hardwood floors on the second level (2023), and pot lights throughout. The modern eat-in kitchen showcases quartz countertops and premium appliances, including a Miele dishwasher (2023), stove (2023), and Samsung refrigerator (2023).The finished basement offers a spacious family room plus an additional bedroom or office, ideal for guests or working from home. The primary bedroom features a custom walk-in closet and a luxurious 5-piece ensuite. Additional highlights include a high-efficiency furnace (under 5 years) and all duct cleaning completed in 2024, ensuring comfort and peace of mind. With parking for up to 4 cars and beautifully finished front and backyard interlocking, this home blends elegance with everyday convenience.Enjoy quick access to HWY 400, and just minutes to Canada's Wonderland, Vaughan Mills, and Costco.A must-see property for growing families and downsizers alike! (id:49187)
51 Routliffe Lane
Toronto (Newtonbrook West), Ontario
Fully renovated and move-in ready, this residence is situated in the vibrant and sought-after community of North York. Featuring a modern minimalist design, this bright and spacious south-north facing unit offers nearly 2,000 sqft. of thoughtfully planned living space, filled with abundant natural sunlight on every level. The open-concept living and dining area showcases 9-ft ceilings. The sunlit eat-in kitchen overlooks a private, tranquil backyard and has been fully upgraded with clean white cabinetry and brand-new quartz countertops, offering a fresh and timeless aesthetic. The home is finished with light-toned engineered hardwood flooring, and the stairs and railings have all been newly replaced, contributing to a cohesive and modern feel. The main floor powder room features a sleek floating vanity, while the second-floor bathroom has been fully renovated with large-format glossy tiles, a floating vanity with an LED mirror, and a glass-enclosed shower creating a bright and refined space. The primary ensuite is a luxurious retreat, complete with a freestanding bathtub, double floating vanities, dual LED mirrors, and recessed spotlights for enhanced brightness and comfort. The four-bedroom layout includes well-proportioned bedrooms, a convenient second-floor laundry room, and a versatile third-floor family room or home office also suitable as a fourth bedroom with private balcony access. Stylish comfort and exceptional attention to detail are evident throughout. Located just steps from the Edithvale Community Centre, parks, shops, restaurants, and transit, this home offers a rare blend of modern design, everyday practicality, and urban convenience. (id:49187)
1201b - 9090 Yonge Street
Richmond Hill (South Richvale), Ontario
Don't miss this gorgeous 1 Bedroom plus den at the center of Richmond Hill! It boasts an open-concept kitchen and living room with large windows, an ensuite laundry and a spacious walk-out balcony with great views. Located near Yonge St & 16th Ave; close to Hillcrest mall, Go Train, Hwy 407, Hwy 7, supermarkets, public transit , schools and restaurants. (id:49187)

