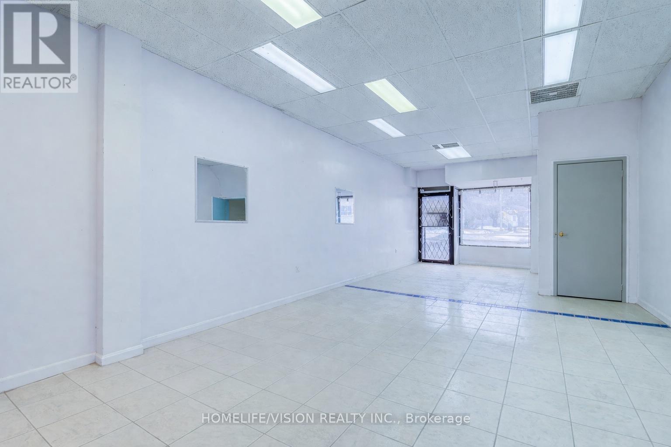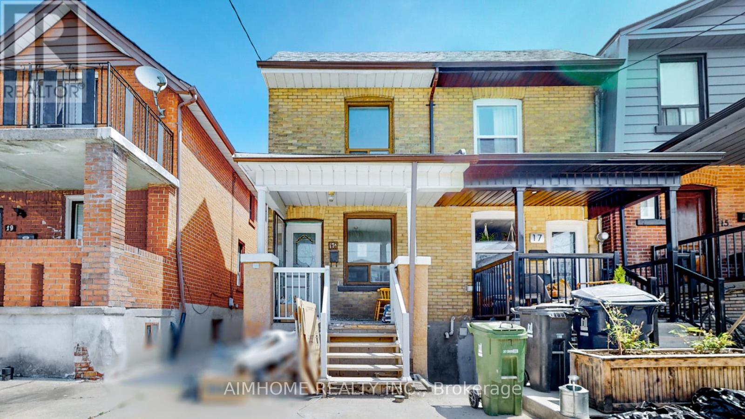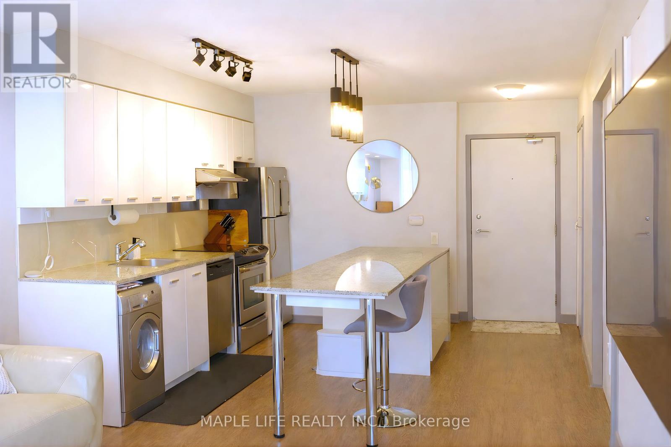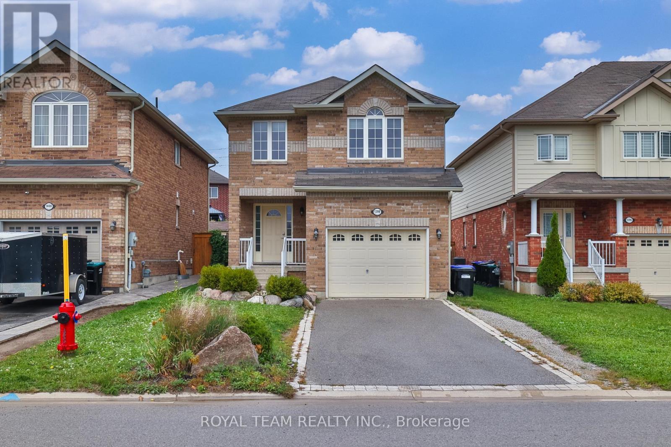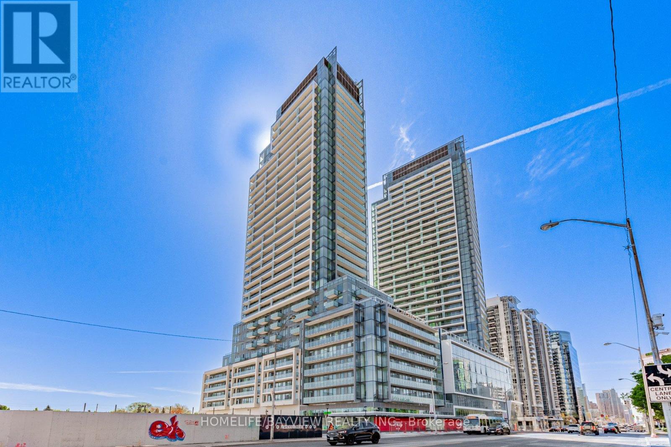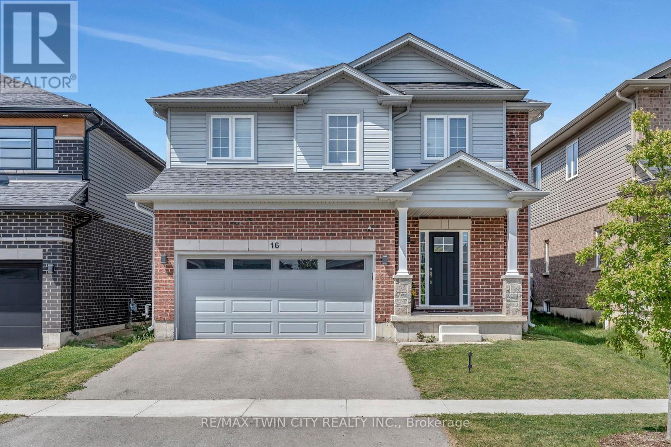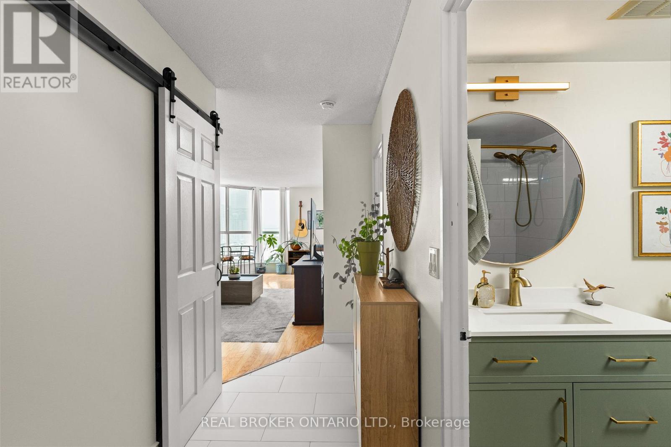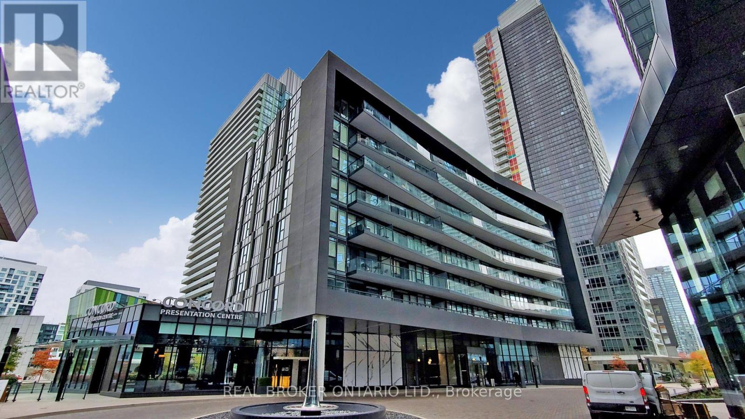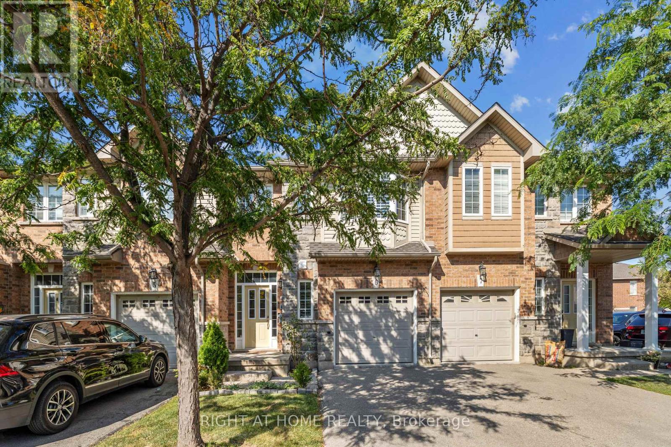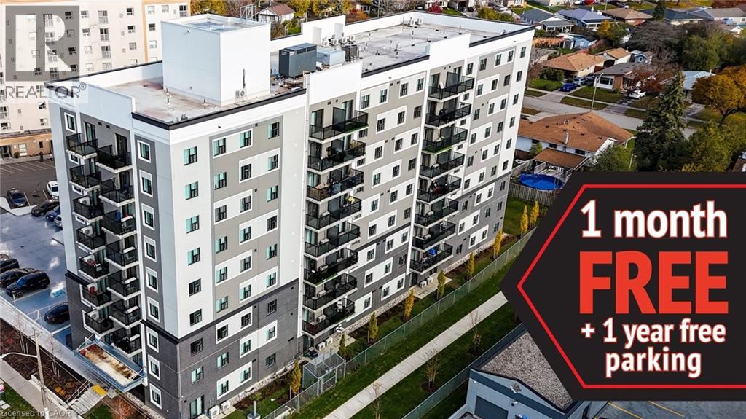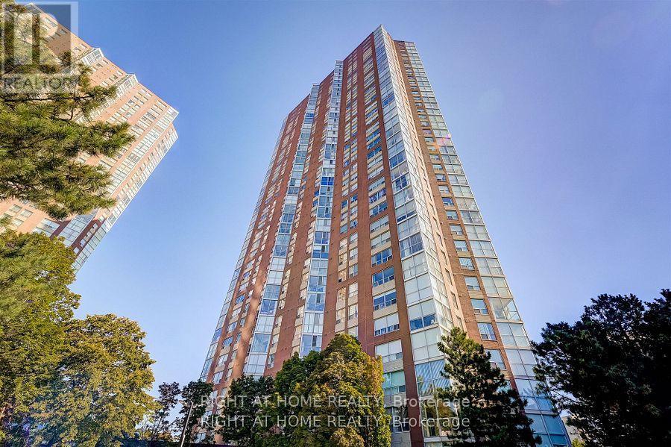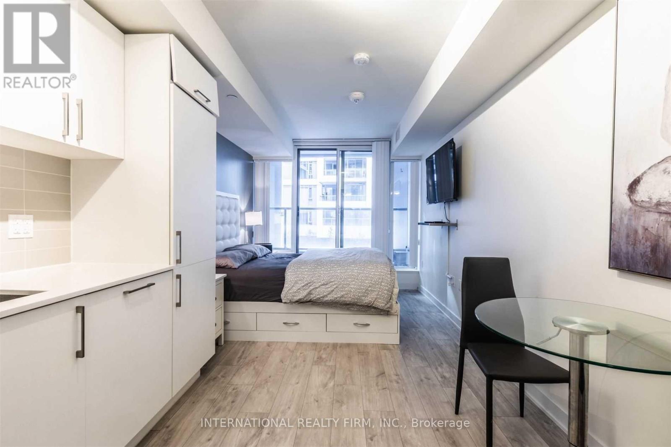2877 St Clair Avenue E
Toronto (O'connor-Parkview), Ontario
Main Floor Retail Storefront. Offering Approximately 1500 Sq Ft Of Combined space 850 Street-Level Commercial PLUS 650 Sq Ft Finished Basement Space ... With Excellent Exposure On St Clair Ave E.... Features: Street-Level Display Windows, Open-Concept Layout, High Ceilings, Excellent Natural Light, On-Site Washroom And Storage, And Signage Opportunity Facing St Clair Ave E. Potential Uses (Subject To Zoning And Approvals): Retail Or Specialty Retail, Food Market, Professional Or Medical Office, Pharmacy, OCS, Tattoo Studio, Hair/Nail Salon, Barber Shop, Restaurant Or Take-Out, Cafe, Bakery, Creative Studio, Fitness/Wellness, Pet Store Or Dog Grooming, And Other Complementary Uses To The Adjacent Animal Hospital Approx. 15 City Street Parking Spaces At Front And employees parking at Rear. TTC Stop Steps Away. OVER 40,000 Residents within 5 minutes. 30,000-40,000 vehicles per day. (id:49187)
Main & 2nd Floor - 17a Blandford Street
Toronto (Oakwood Village), Ontario
Newly Renovated Spacious Three-Bedroom In Prime Location Of Eglinton/Oakwood. Short Walk To Shops, Amenities & Transit. Restaurants, Schools, And Park. Tenant Pays Tenant Insurance & 65% Utilities. Tenant Is Responsible for Lawn Care & Snow Removal. *Photos Prior The Current Tenant* (id:49187)
1010 - 19 Singer Court
Toronto (Bayview Village), Ontario
Modern 1 Bedroom Condo with Parking and Locker in Sought-After North York Location! Well-designed featuring floor-to-ceiling windows and an open-concept layout with a highly functional living space. The bedroom includes a walk-in closet, a custom Queen Murphy bed and a 6'x4' mirror on the wall, allowing the space to convert into a home office, workout area, or flexible living area, ideal for work-from-home lifestyle. Modern kitchen offers a large center island, granite countertops, stainless steel appliances, and ample storage. Bathroom upgraded with a glass shower door for a clean, contemporary finish. Steps to Leslie and Bessarion TTC stations and Oriole GO Transit, with quick access to Highways 401, DVP, and 404. Walking distance to IKEA, North York General Hospital, Canadian Tire, community centre, playground, turf field, and ice-skating rink. Bayview Village and Fairview Mall are also just a few minutes drive away. Building amenities include 24-hour concierge and security, indoor pool, hot tub, steam room, fitness centre, basketball and badminton court, yoga studio, movie theatre, party room, billiards and foosball, TV lounge and card room, karaoke room, kids' indoor and outdoor play areas, BBQ area, pet wash station, and free organized weekly yoga and Zumba classes. (id:49187)
1398 Hunter Street
Innisfil (Alcona), Ontario
This beautifully updated detached home offers a spacious open-concept layout with 3 bedrooms and 3 bathrooms, providing ample room for both living and entertaining. The large kitchen features plenty of counter space and a walkout to a private backyard, which includes a new deck, a raised pergola, and professionally landscaped gardens with a peaceful waterfall.The primary bedroom is generously sized, complete with double walk-in closets for abundant storage. The entire home has been recently painted in neutral tones, enhancing its modern feel. Custom-made window coverings add a sophisticated touch to every room, while new modern laminate flooring runs throughout the living and family areas. Located in a convenient neighbourhood, this home is close to shopping, schools, the lake, and major routes like Highway 400, offering an ideal blend of comfort and accessibility. A covered front porch with a flagstone walkway adds to the curb appeal and charm of the home. The basement is partially framed, offering future potential for additional living space.This home is perfect for anyone looking for a move-in ready, well-maintained property in a prime location! (id:49187)
N3103 - 7 Golden Lion Heights
Toronto (Newtonbrook East), Ontario
An Amazing Brand New Luxury Suite For Lease. Bright 2+1 Bedroom Unit, 2 Bath, Around 800 Sqft, Sun-Drenched Southeast-Facing And One Parking Spot. Stylish Laminate Flooring Throughout, S/S Kitchen Appliances. Steps To Viva, Go Bus, Groceries, Restaurants. Minutes To 4O1,407,404. Steps To Finch subway, Top Restaurants, Parks, and Every Convenience. Urban Living At Its Best! (id:49187)
16 Cumberland Street
Brantford, Ontario
Welcome to 16 Cumberland Street! This beautifully maintained 4 bedroom, 2.5 bath home was built in 2020 and is perfectly situated on a quiet street in a family-friendly neighbourhood, just minutes from Highway 403, ideal for those commuting to the GTA. Inside, the bright and spacious main floor features soaring 9-foot ceilings, pot lighting, and a modern open concept layout with a blend of tile and hardwood flooring. The kitchen is thoughtfully designed with quartz countertops, stainless steel appliances, a large island with breakfast bar seating, and clean white cabinetry with under cabinet lighting, and a subway tile backsplash. The dining area flows effortlessly into the fully fenced backyard, offering a great space for entertaining or relaxing outdoors. The solid oak staircase leads to the second level, where you'll find a spacious primary suite with a large walk-in closet and a stylish ensuite boasting a double vanity and glass shower. Three additional bedrooms, a second full bathroom, and a convenient bedroom-level laundry room complete the upper floor. The home also offers inside entry from the double car garage, creating excellent potential for a future in-law suite. With a covered front porch, carpet-free main floor, and tasteful, move-in ready finishes throughout, this home combines comfort, style, and functionality. Located close to schools, parks, shopping, and transit, this home is a fantastic option for families or professionals seeking space and convenience. (id:49187)
504 - 140 Dunlop Street E
Barrie (City Centre), Ontario
UTILITIES INCLUDED IN CONDO FEES! This beautifully updated 1-bed + den, 1-bath condo offers south-west exposure with fantastic views of Kempenfelt Bay, the marina, and downtown Barrie. Large windows flood the space with natural light, showcasing stunning sunsets and the city lights at night. The 775-square-foot unit features hardwood floors throughout the living room and den, with vinyl flooring in the spacious bedroom. A newly renovated bathroom elevates the space with a modern tub, toilet, vanity, and gorgeous tile work that seamlessly flows into the foyer. The den is perfect for a home office or hobby space, and the unit also offers convenient in-suite laundry. Included with the unit are one underground parking space and a storage locker. Building amenities feature an indoor pool, sauna, hot tub, gym, and a party/games room with monthly events. Condo fees cover heat/central air, hydro, water, building insurance, parking, and common elements, with on-site management, a superintendent, dual elevators, and visitor parking. Located just steps from waterfront trails, shopping, restaurants, and transit, this is downtown Barrie living at its best. (id:49187)
512 - 90 Queens Wharf Road
Toronto (Waterfront Communities), Ontario
Rare Spacious 1 Bed With Parking In Luxury Condo! Open Balcony, Fl To Ceiling Windows, Quartz Kitchen Counter, Ss Kitchen Appli, Cabinet Organizers, Steps To Flagship Loblaw Super centre, LCBO, Buses/Streetcar, Rogers Ctr, Cafes, Shops, Banks, Waterfront, Finance & Entertainment District. In The Heart Of Everything. Luxury building amenities include a 24-hour concierge, fully equipped gym, indoor pool, and more. Located just steps from transit, world-class dining, shopping, and Torontos vibrant waterfront. Downtown living at its best. Show and fall in love! (id:49187)
6 - 40 Dartmouth Gate
Hamilton (Lakeshore), Ontario
Experience executive living in this move-in ready 3-bedroom, 2.5-bath townhome in a picturesque, family-friendly lakefront community. Enjoy a spacious foyer with ceramic tile and powder room, a bright open-concept main floor with 9-foot ceilings, hardwood and ceramic flooring, and a modern kitchen with white cabinets, granite countertops, and stainless-steel appliances. Step out to the backyard patio, perfect for relaxing or BBQs. Upstairs features a cozy loft for extra living space or home office, a primary suite with hardwood floors, an ensuite, and a walk-in closet, plus two additional generous bedrooms. Second-floor laundry, direct garage access, visitor parking, and an unfinished basement for extra storage added convenience. Close to Lake Ontario, GO Station, QEW, shopping, and schools. Tenant pays all utilities. Application must include rental application, Equifax credit report, employment letter, proof of income, photo ID, and references. Steps from Lake Ontario-book your viewing today! Property is available as of March 23, 2026 (id:49187)
595 Strasburg Road Unit# 403
Kitchener, Ontario
One Month FREE rent and 1 year FREE parking on a 13 month lease. Highly Sought-After Country Hills East & West – Convenient Kitchener Living in the heart of Waterloo Region! Welcome to this ideally located home in the heart of Country Hills East / Country Hills West, one of Kitchener’s most established and family-friendly neighbourhoods. Known for its quiet streets, mature surroundings, and exceptional accessibility, this area offers a lifestyle of comfort and convenience. Commuters will love the quick access to Highway 7/8, making travel to Waterloo, Cambridge, and the GTA efficient and stress-free. Enjoy being minutes from Sunrise Shopping Centre, Country Hills Plaza, grocery stores, Costco, Walmart, and everyday essentials. Outdoor enthusiasts will appreciate nearby McLennan Park, Country Hills trails, playgrounds, and green spaces, perfect for walking, cycling, and family activities. The neighbourhood is well-served by top-rated schools, daycares, and community centres, making it ideal for families and professionals alike. Public transit is easily accessible, and residents enjoy close proximity to restaurants, cafés, fitness centres, medical offices, and recreational amenities. Whether you’re a professional, couple, or growing family, Country Hills East & West offer a well-rounded lifestyle with excellent connectivity, amenities, and long-term appeal. Country Hills East & West | Hwy 7/8 Access | Shopping | Parks | Schools | Transit (id:49187)
508 - 5 Concorde Place
Toronto (Banbury-Don Mills), Ontario
Beautiful home within the luxurious Concorde Park and nestled in the heart of one of the city's much sought after condo communities. Bright and spacious open concept floor plan with tons of natural light and a beautiful solarium with floor to ceiling windows and panoramic views. Recently renovated bedroom flooring and quartz countertops. The primary bedroom boasts a lovely ensuite and large walk-in closet. Residents of Concorde Park enjoy access to a host of premium amenities including 24 hour concierge and security, indoor pool, hot tub, fitness centre, tennis, squash, billiards, ping pong, two party rooms, and library. The building is also equipped with secure parking and ample visitor spots. You are also steps to public transit, including the future Eglinton Crosstown LRT, major highways, Aga Khan Museum and park, Flemingdon Park Golf Club, nature trails, great schools, restaurants, shops, and much more. (id:49187)
419 - 27 Bathurst Street
Toronto (Waterfront Communities), Ontario
Experience the ultimate in downtown living with this ALL INCLUSIVE, FULLY FURNISHED, all-inclusive studio in one of Toronto's most sought-after condominium buildings. Simply bring your luggage and enjoy a hassle-free lifestyle with internet and hydro included. This well-laid-out and tastefully designed studio offers comfort and style, complemented by outstanding building amenities such as a 24-hour concierge, a state-of-the-art gym, a stylish party room, and more. Perfectly located in the heart of the city, this studio is steps from Toronto's vibrant nightlife, entertainment district, world-class dining, and top attractions like Scotiabank Arena and Rogers Centre. Public transit is easily accessible, with subway and streetcar lines nearby, making commuting seamless. This property offers the perfect blend of convenience, luxury, and urban excitement. Don't miss out! **EXTRAS** Stainless steel appliances. World class amenities in the building. Option for 6 month lease. (id:49187)

