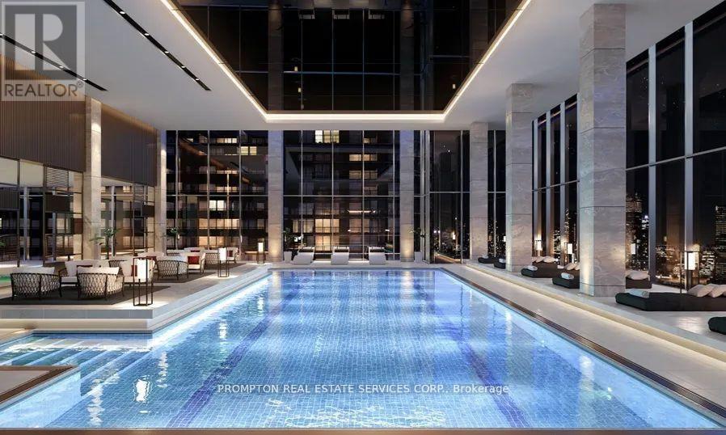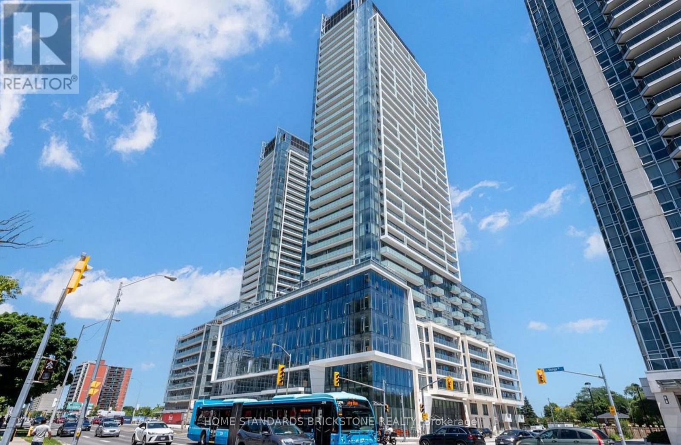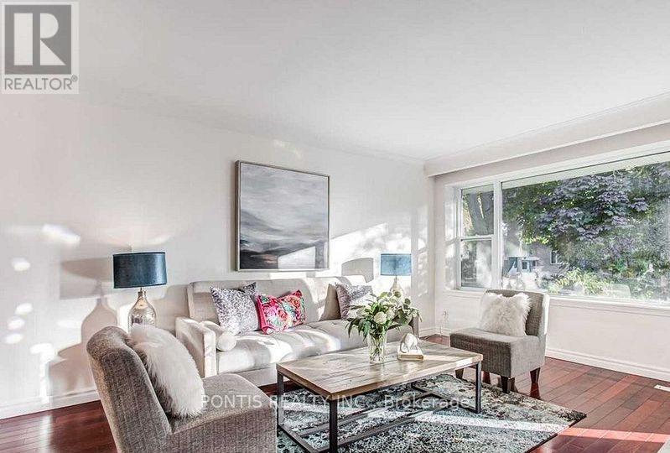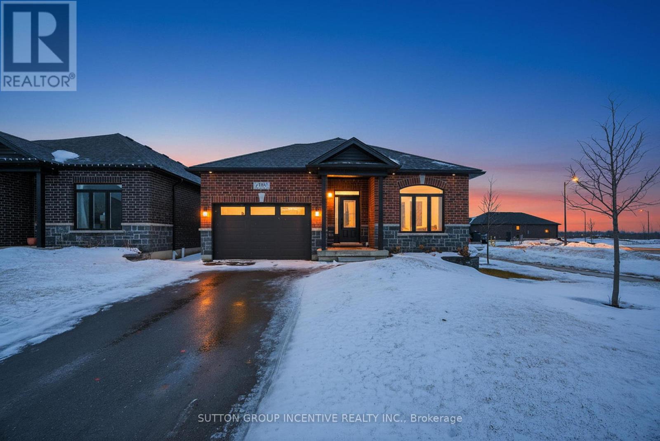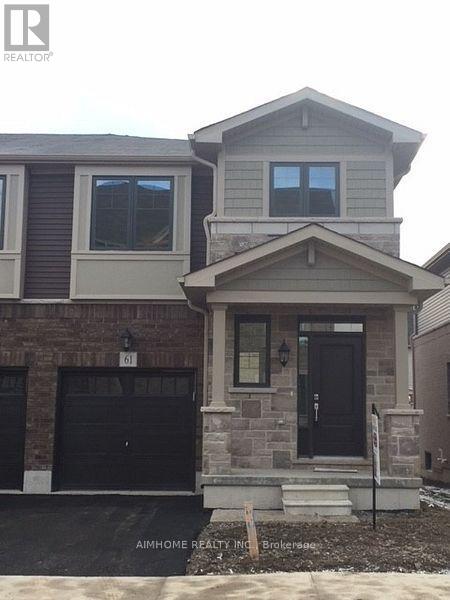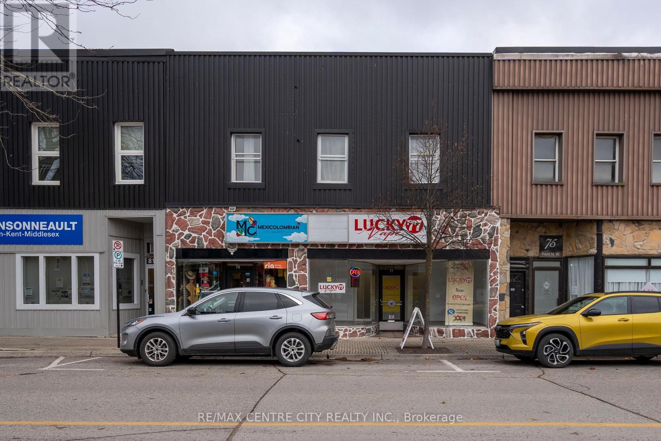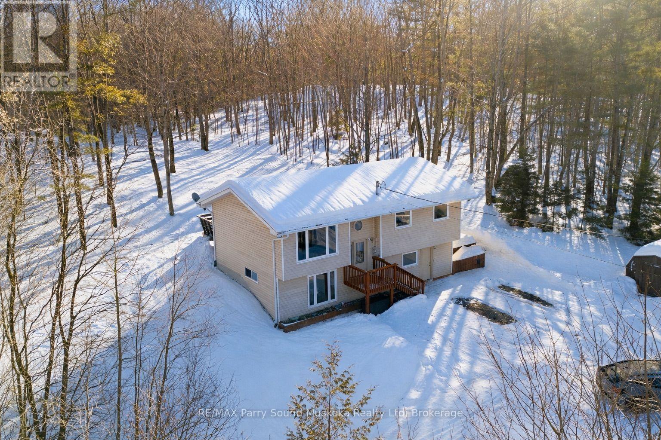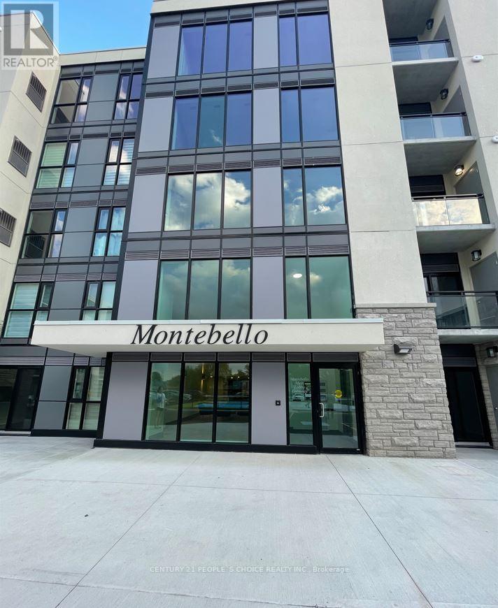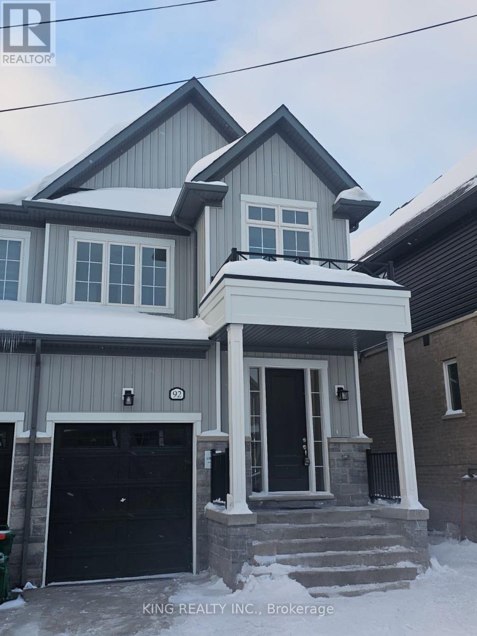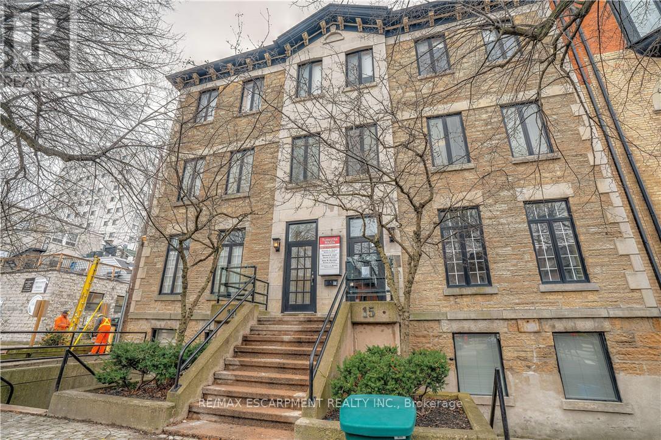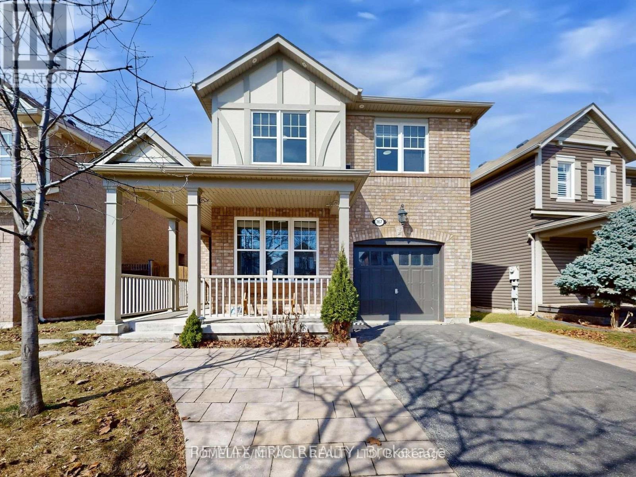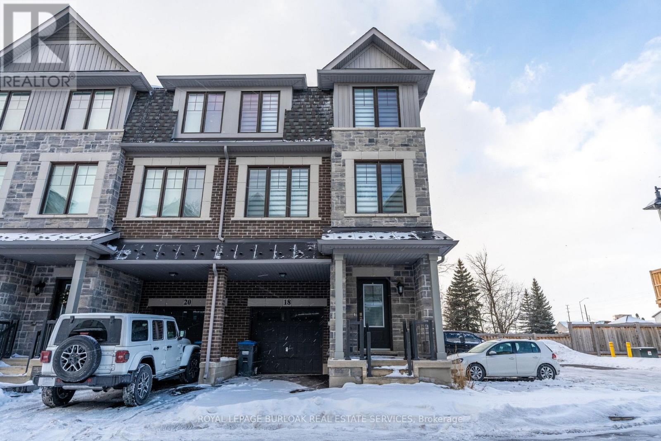605 - 1 Concord Cityplace Way
Toronto (Waterfront Communities), Ontario
Brand New Luxury Condo at Concord Canada House! With 535 SqFt Of Well-Designed Interior Living Area Plus A 50 SqFt Heated Outdoor Balcony For Year-Round Use. Features Include Miele Appliances, Modern Finished Balcony Door, And Floor-To-Ceiling Windows. World-Class Building Amenities: 82nd Floor Sky Lounge, Sky Gym; Indoor Pool; Ice Skating Rink; Touchless Car Wash & More. *** Amenities Will be Available On Later Date. Prime Downtown Location, Steps to CN Tower, Rogers Centre, Scotiabank Arena, Union Station, Financial District, Waterfront, Restaurants, Shopping & Entertainment. Move In Condition. Come & Experience Luxury Living In The Heart Of City! (id:49187)
S414 - 8 Olympic Garden Drive
Toronto (Newtonbrook East), Ontario
Prime North York location at Yonge & Cummer! Rare 1 Bedroom + Den unit offering 721 sq ft, featuring a bright open-concept layout with laminate flooring throughout. The spacious den can be used as a second bedroom, making it ideal for a small family with parents and children.Includes one parking space and one locker for added convenience. The modern kitchen offers quartz countertops and built-in appliances, seamlessly connected to the living and dining areas.Family-friendly amenities include a fitness centre, yoga studio, outdoor infinity pool, kids' playroom, movie theatre, party rooms, landscaped courtyard, BBQ areas, guest suites, visitor parking, and 24/7 concierge and security.Excellent location-minutes to Finch Subway Station and GO Transit, and steps to parks, top-rated schools, restaurants, and shopping. (id:49187)
Main Level - 14 Dunboyne Court N
Toronto (Westminster-Branson), Ontario
Beautiful 4 Bedroom Semi-Detached Bungalow On A Quiet Court In North York. Right Next To One Of The Beautiful 4 Bedroom Semi-Detached Bungalow On A Quiet Court In North York. Right Next To One Of The Best High Ranking Schools In Ontario, Centrally Located Near Bathurst & Finch. 2 Mins From TTC Bus, 5 Mins From TTC Station Modern 3 Piece Bathroom, Good Size Kitchen And Ensuite Laundry Access. Sharing Utilities (Gas, Hydro & Water) Tenant To Pay 60% Of The Utilities. 2 Parking Spot Included. Make This Yours Today! (id:49187)
123 Ritchie Crescent
Springwater (Elmvale), Ontario
SHOW LIKE A MODEL! OVER 1500 SQUARE FEET ON THE MAIL LEVEL WITH OVER $85000 IN UPGRADES! 3 YEAR OLD SHOWPIECE, 3 BEDROOMS, 3 BATHS, 9' CEILINGS ON BOTH LEVELS, HARDWOOD, FULL HEIGHT KITCHEN CABINETS, QUARTZ COUNTERS ON ALL SURFACES, UPGRADED TILE IN ALL BATHROOMS, OVERSIZED PRIMARY ENSUITE & WALK IN CLOSET,ENTERTAINMENT CENTER, BASEMENT PARTIALLY FINISHED WITH 3RD BEDROOM AND 4 PIECE BATH, ALL HIGH END SMART APPLIANCES, HARDWOOD STAIRCASE,FIREPLACE,A/C, EXTRA WIDE PAVED DRIVEWAY, OVERSIZED WINDOWS IN THE BASEMENT,COLD ROOM,INTERIOR/EXTERIOR POT LIGHTS,LANDSCAPED WITH FENCED YARD, +++ QUALITY HOME WITH HIGH END FINISHES,MOVE IN READY!! (id:49187)
61 - 1890 Rymal Road E
Hamilton (Hannon), Ontario
Branthaven Built Remarkable 3 Br. Townhouse-End Unit. Finished Basement. Across from BR high school, close to other schools, churches, mosque, shopping, H/Way, restaurants, 192 acres Eramosa Karst conservation area and very importantly on the bus route. Tenant pays all utilities. (id:49187)
79 Front Street W
Strathroy-Caradoc (Nw), Ontario
Located in the heart of downtown Strathroy, this well-maintained mixed-use property offers a solid investment opportunity with stable, diversified income. The building comprises five fully leased units, including two established street-front retail spaces on the main level, a compact residential unit at the rear, and two spacious residential apartments on the upper floor.The retail units benefit from long-standing tenancies and strong visibility, while the residential units are well laid out and consistently rented. A private rear yard and on-site parking for up to four vehicles further enhance tenant appeal and functionality.With reliable tenants in place who have demonstrated a desire to remain, the property provides immediate cash-flow stability. Over time, there is potential for rental growth and value enhancement through thoughtful management and updates. An excellent opportunity to acquire a versatile, income-producing asset in a growing and well-serviced downtown core. (id:49187)
435 Rankin Lake Road
Seguin, Ontario
A beautiful family home on over 12 acres of property in Seguin Township, South of Parry Sound.Located on a year round municipal maintained road on the outskirts of town.Enjoy hiking on your own property. 3 bedrooms, 2 bathrooms. Den/office, entertainment or exercise room, both with windows and good lighting. Spacious kitchen with quartz countertops and plenty of cupboard space. Updated 4 piece bathroom with quartz countertop. Laundry room/2 piece bathroom. Plenty of natural light with large picturesque windows and walk out to deck.Hang up your coats, hockey equipment and cottage country attire in a large entry/mudroom.Good storage space. Propane forced air. Cable internet to work from home. Drilled well, UV filter/water treatment. ICF foundation. 200 Amp panel. Generator wired to the house.Simple access from the highway and short drive to work schools, shopping, theatre of the arts, hospital, parks, beaches, hockey arenas, area lakes with boat launches.Walking trail at the rear of the property leads to an old colonization road and access into Windfall Lake. All season activities snowmobiling, hiking,ATV, cross country skiing right from your door step.Click on the media arrow for video. (id:49187)
208 - 50 Herrick Avenue
St. Catharines (Oakdale), Ontario
Welcome to this beautiful condo offers luxurious living with amazing location. Two bed plus Den a huge Apartment around 1100 Sqf living area. Quick access to major highways (406/81/QEW) for trips to Niagara Falls, US border and Toronto. Quick access to everything you need, including golf courses, shopping centers. The condo is surrounded with all kind of amenities such as gym, a party room, and a fun-filled pickleball court. Includes underground parking, top-notch security, landscape courtyard. (id:49187)
92 Sanders Road
Erin, Ontario
Available immediately for rent, this brand-new never lived in, spacious semi-detached home in the Township of Erin features 4 large bedrooms and 3 bathrooms. The main floor offers an open-concept layout with 9-foot ceilings and an upgraded kitchen. With parking for 3 vehicles, the home is located in a quiet, family-friendly neighborhood close to top-rated schools, parks, shopping, and local amenities. This move-in-ready property combines comfort, convenience, and a prime location. Don't miss the opportunity to lease this exceptional home. (id:49187)
13-15 Bold Street
Hamilton (Durand), Ontario
Beautiful and well-maintained mixed use commercial building in sought after Durand-Just steps from bustling James Street South and St. Joseph's Hospital. This historic, row property offers three fully finished levels of commercial space (8052 SF). 12 exclusive rear parking spaces, plus metered street parking available. Fantastic location, and lots of opportunity. (id:49187)
Basement - 367 Grenke Place
Milton (Ha Harrison), Ontario
Immaculate & Well Kept 2 BR and 1 WR Entire Private Basement with Separate Entrance from Garage Available for LEASE in a highly sought-after and family-friendly Harrison neighborhood, 6 mins Drive to Milton Go Station. This spacious unit offers a Highly Functional Layout with a separate Living & Dining that is perfect for families or professionals seeking comfort, convenience, and style. The eat-in kitchen is well-equipped with stainless steel appliances. Pot Lights Throughout basement. Close To Amenities. Don't Miss This Gem. Extra parking can be provided with $100 per month extra. 35% of the utilities will be paid by basement tenant. (id:49187)
18 Folcroft Street
Brampton (Credit Valley), Ontario
This executive end-unit townhome is available for lease and ready to be called home! Offering approximately 2,190 sq. ft. of living space, the home features 3 bedrooms and 3 bathrooms, providing ample space for families or professionals.The ground level welcomes you with a spacious foyer, front hall closet, interior access to the garage with an automatic opener, and an above-grade den with a walkout to the backyard. The main living level features a large living area with a walkout to the balcony, a well-appointed kitchen with stainless steel appliances and an oversized island, and a convenient powder room. Upstairs, you'll find three generously sized bedrooms and two full bathrooms. Additional highlights include the unfinished basement as an additional storage area and 2 parking spots total in the driveway and garage. The home is located just steps from a golf course and surrounded by established, high-end homes. Available for immediate occupancy, utilities are additional. (id:49187)

